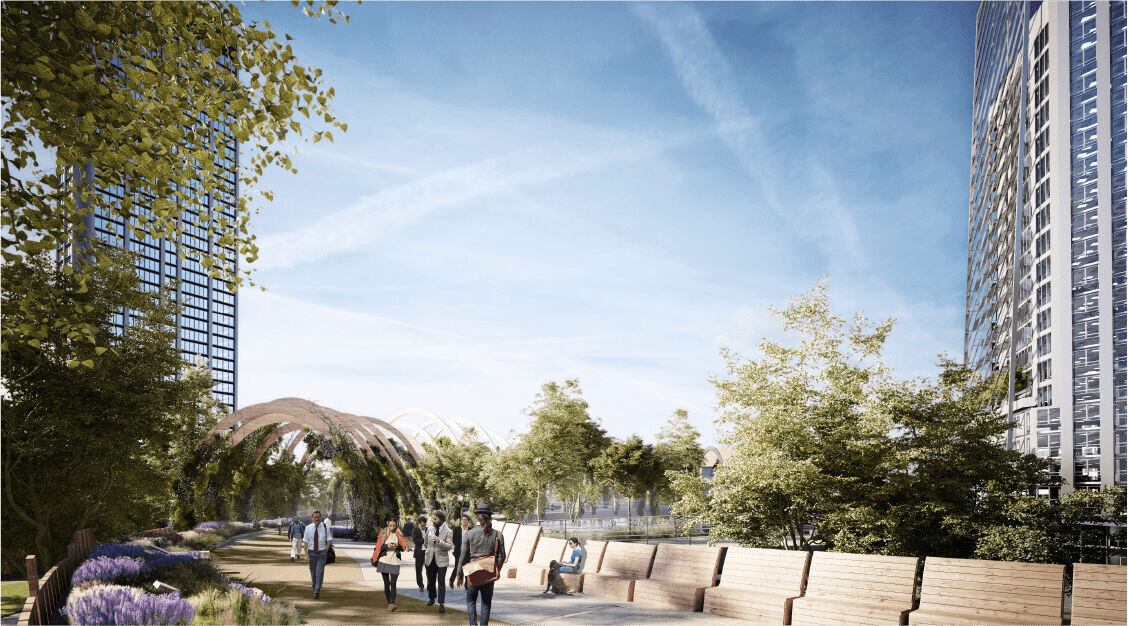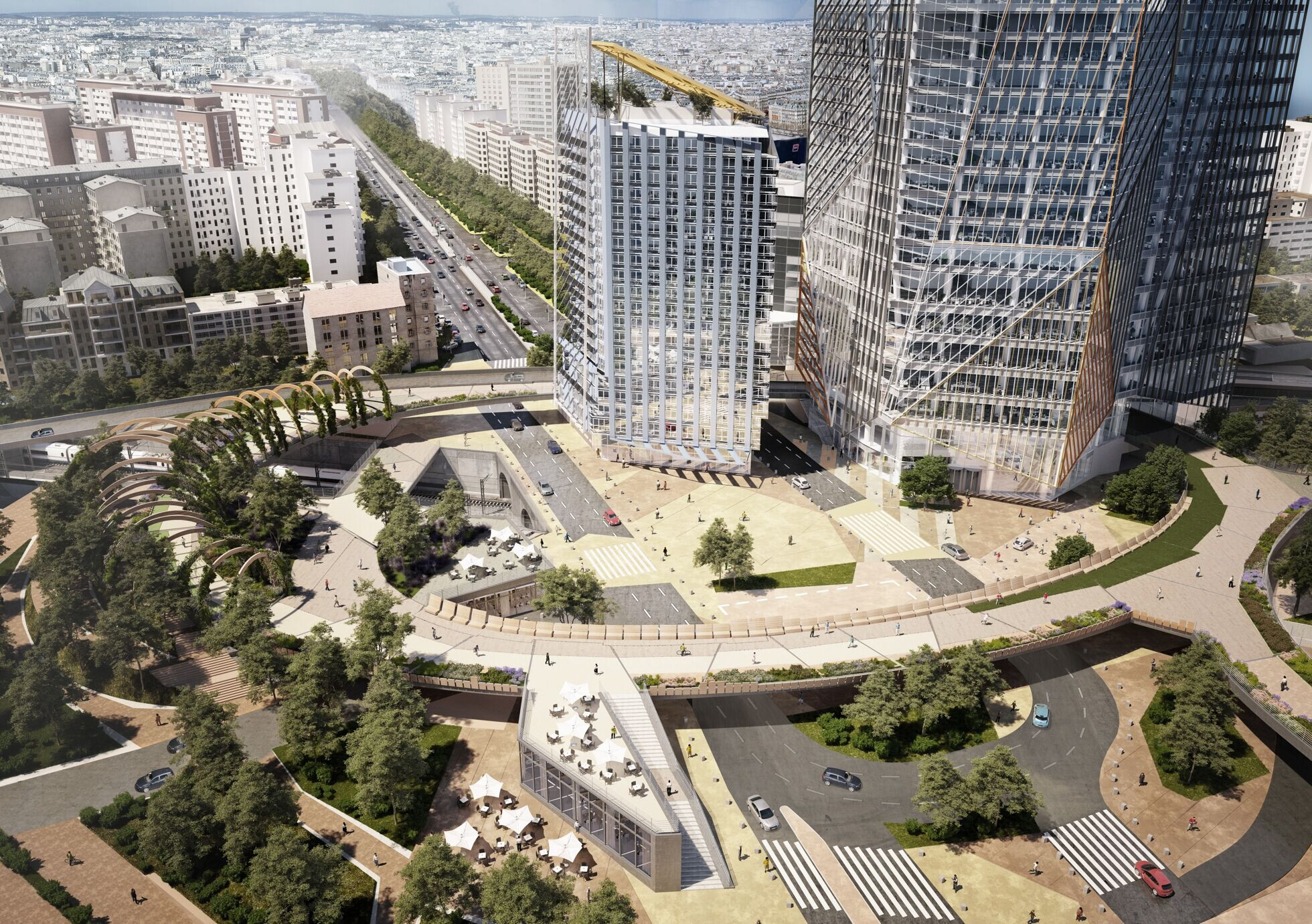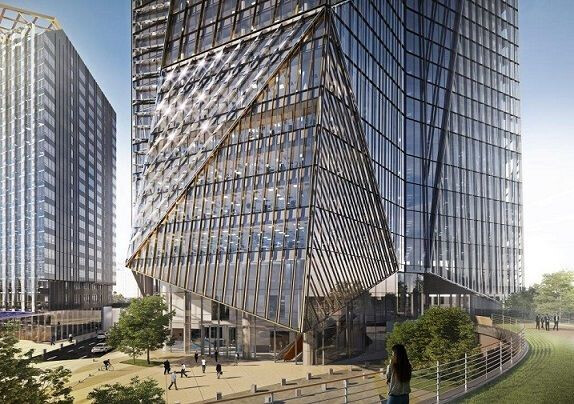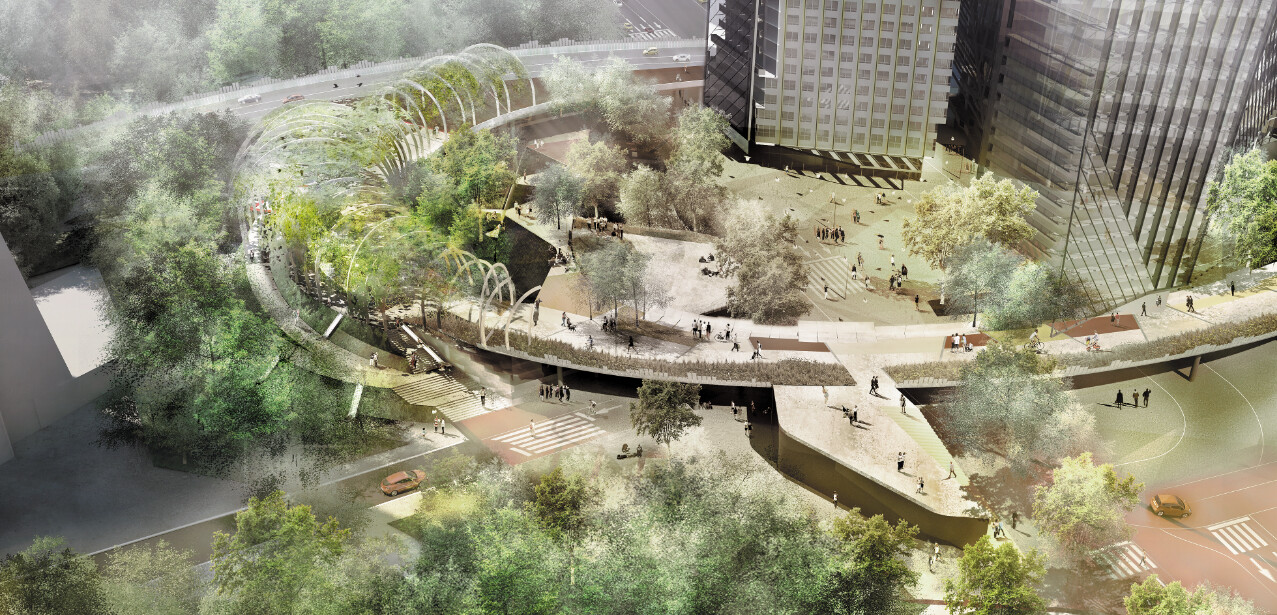Since their construction in the 60s, the Circular Boulevard of La Défense and the traffic elevated junction of La Rose de Cherbourg in Puteaux have seen, until today, La Défense evolve and develop around them.

of the traffic junction to evolve to better adapt and to provide new and innovative urban design perspectives for the benefit of all citizens.

Under the renewal plan of La Défense, the traffic interface becomes a civic interface. The elevated highway and the ring traffic junction were acting as an obstacle, a barrier to communication between La Défense and the neighborhood of Puteaux.

The first functional purpose of La Rose is to become an element of communication that will restore a public space system. Under this continuous green, there is also a mineral continuity: the square of La Rose in continuity with the place Degrés and Charles de Gaulle Avenue.

The square is the meeting place and crossroads of soft mobility and pedestrians, as well as the largest urban space of the overall system. This is a square on two levels with a gazebo, a stage and a scenario.
The vegetation is the manifestation of its new role and change. The ring can be a garden, support for recreational or sports activities and a terrace or an outdoors scene.

Previous state of the work
The elevated highway and the ring traffic junction, within which the project unfolds, acted as significant barriers between the La Défense and the Puteaux neighborhoods. At ground level, fragmented greenery and the lack of sidewalk space impeded pedestrian movement. Due to the development of mobility dynamics, the amount of infrastructure around the project was excessive and needed adaptation to the new urban fabric. These elements implied a series of barriers for pedestrian movement: they served as crossing points between different vehicular entrances to the highway, train lines, and fences. A dehumanized space in terms of scale and sensory matters: the materials were rough-textured and could have even been harmful for passerby. Regarding environmental concerns, prior to the project, the site of La Rose de Cherbourg lacked biodiversity, despite its location within a broader green space continuum.
Aim of the intervention
The renewal plan of La Défense aims to transform the traffic interface into a civic interface. This dialogue makes the design decisions a complex map of interrelations: between the ground floor of the buildings and plazas, between the ring of the belvedere and the columned rooms below, between the neighborhood’s housing and the park, leveling and harmonizing the spaces between buildings. Through these operations, it is aimed to recover the architectural scale related to the individual with a humanizing character. By not removing the previous infrastructure, the project addresses values of resource conservation and recycling what has already been built. By not demolishing, it also embraces an important part of the city's history but also aims to reshape it, in order to eliminate the spatial barriers it generated.
Description of the intervention
The project consists of a two-level public space, featuring a promenade that stretches 600 meters in length. The square is the meeting place and a crossroad of soft mobility and pedestrians, as well as the largest urban space of the overall system. The ground level serves as the forecourt of the Hekla tower, a student’s residence, and different commercial stalls. The first level within the oval ring functions as a secondary access point for the buildings. The promenade connecting these structures transforms into a floating belvedere introducing the “tonnelle”, a typical element of French gardens to resemble memory and tradition. The ground floor plaza, positioned at the same topographical level as the Puteaux and Boieldieu districts, becomes the central activity hub for the neighborhood. The geometries of the new urban complex seamlessly merge with those of the surrounding landscape, facilitating a smooth transition between high-rise buildings, adjacent urban fabrics, and the green corridor.
Final evaluation
The project was inaugurated in the fall of 2023. La Rose de Cherbourg project establishes a robust relationship between architecture and landscape. It also succeeds in addressing the interests of multiple stakeholders, as it is located in the most important economic center of the city. Through design decisions, a space composed of fragments becomes a plaza where people converge. Both residents and visitors now appreciate the seamless passage from one side to the other. Additionally, this serves as a pivotal point in the city's infrastructure, with future plans envisioning it as an intermodal exchange hub. It also becomes a potential green corridor connecting Nanterre Park to Boieldieu Park. The reuse of the ring traffic junction implies the appropriation by citizens of an infrastructure originally designed for automobiles, within its physical and symbolic connotations. This intervention prompts questions about the future of infrastructure inside the city, understood not as limits, but perhaps as spaces of transition, in which public space design takes on a protagonical role.











































