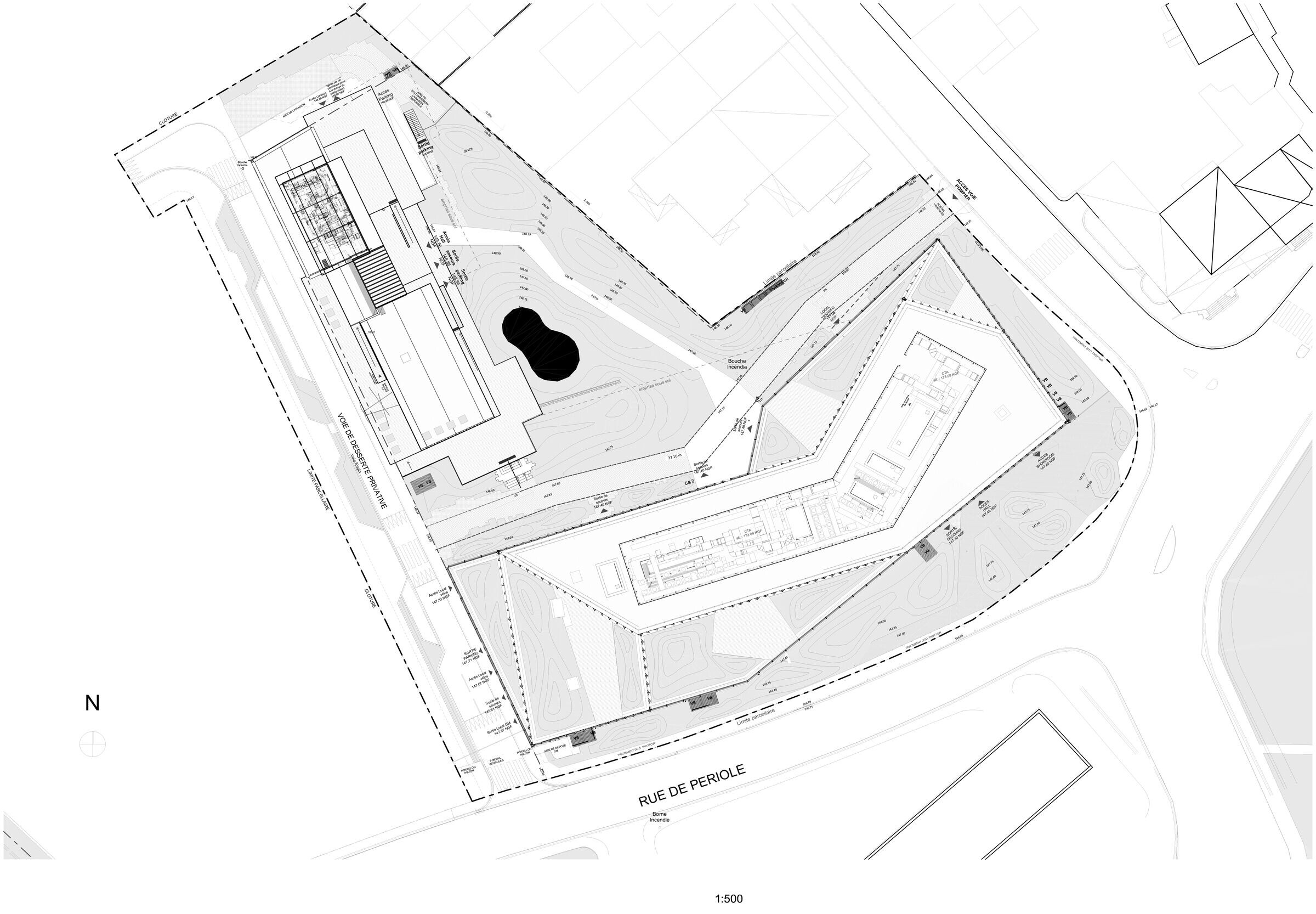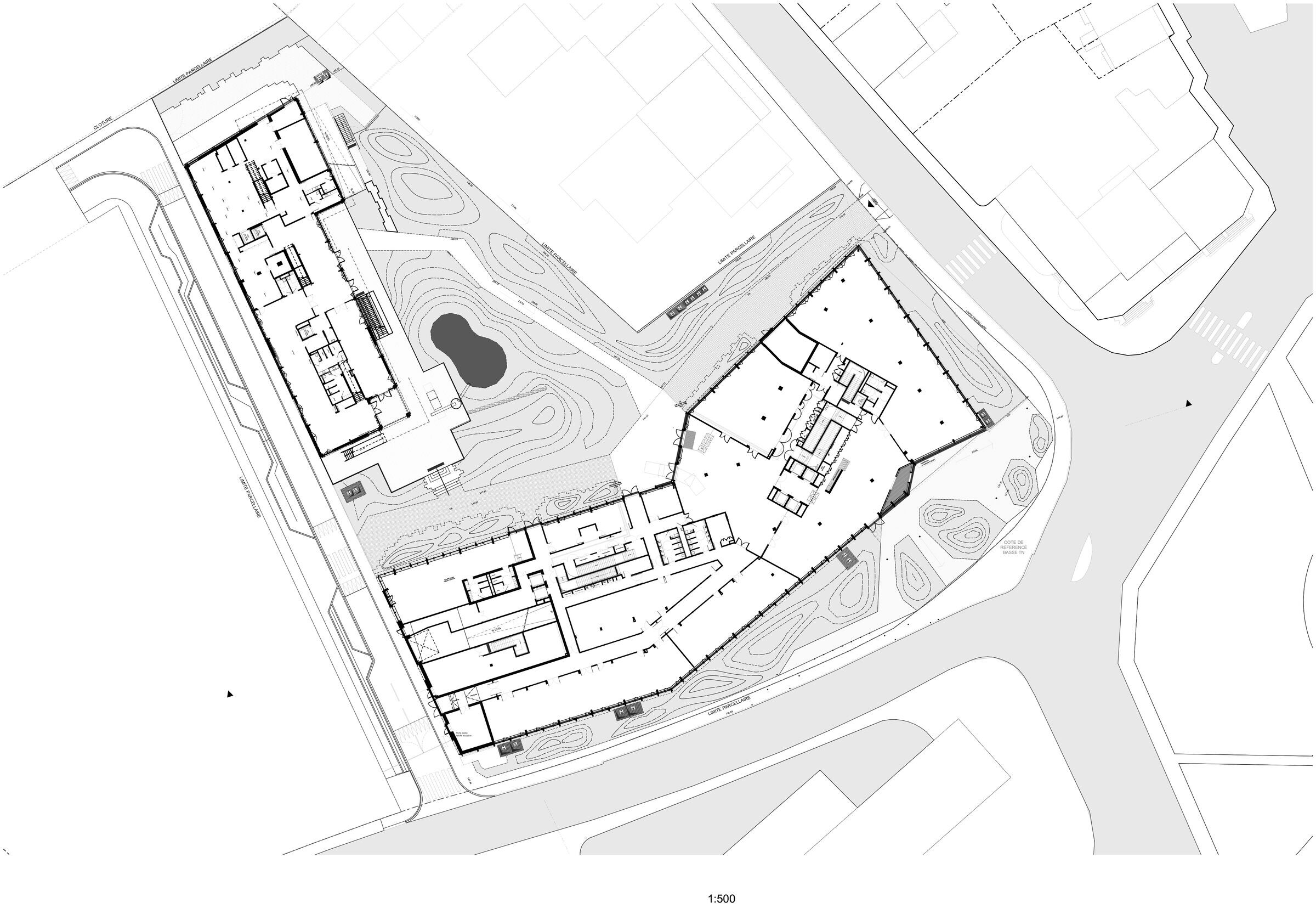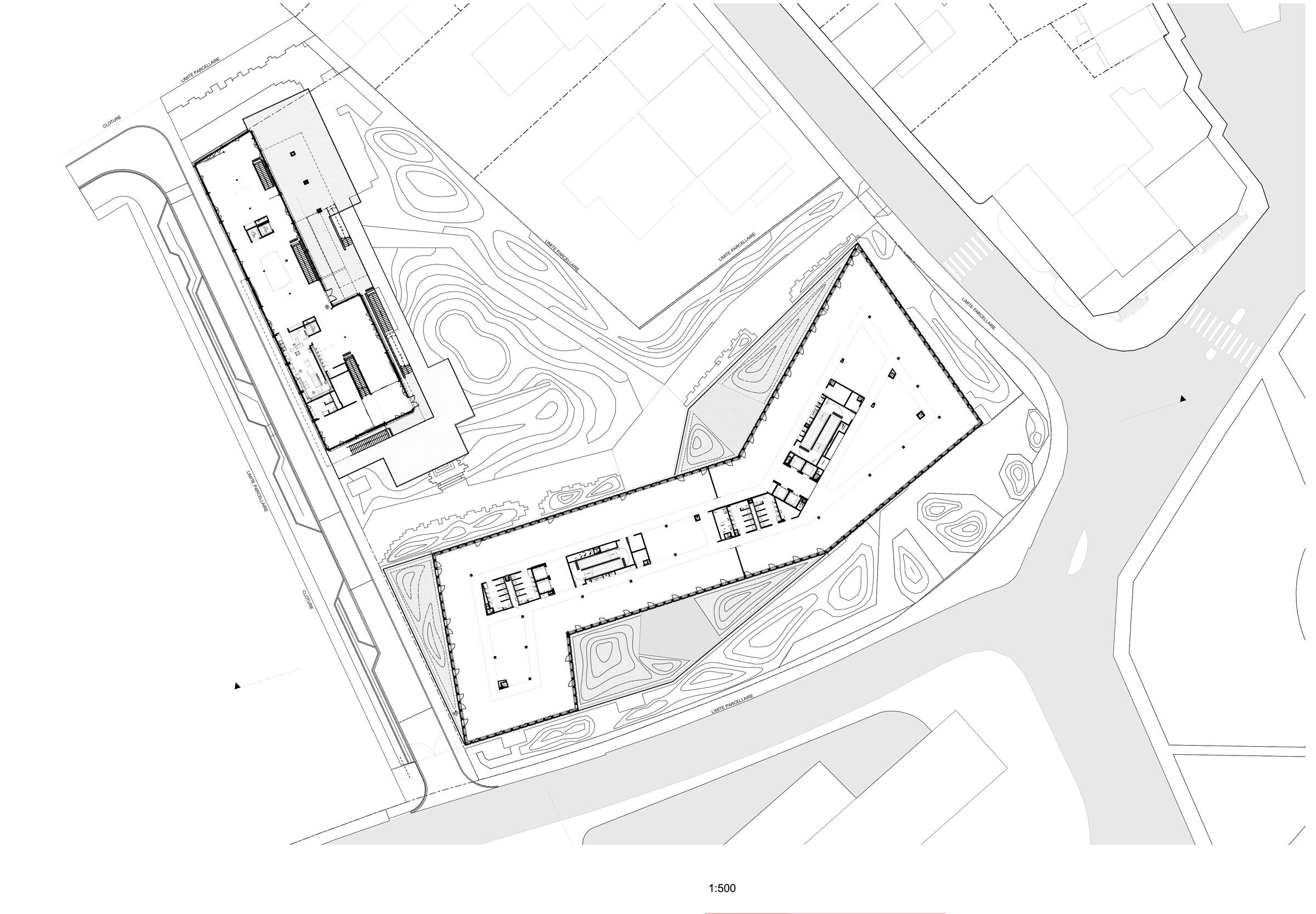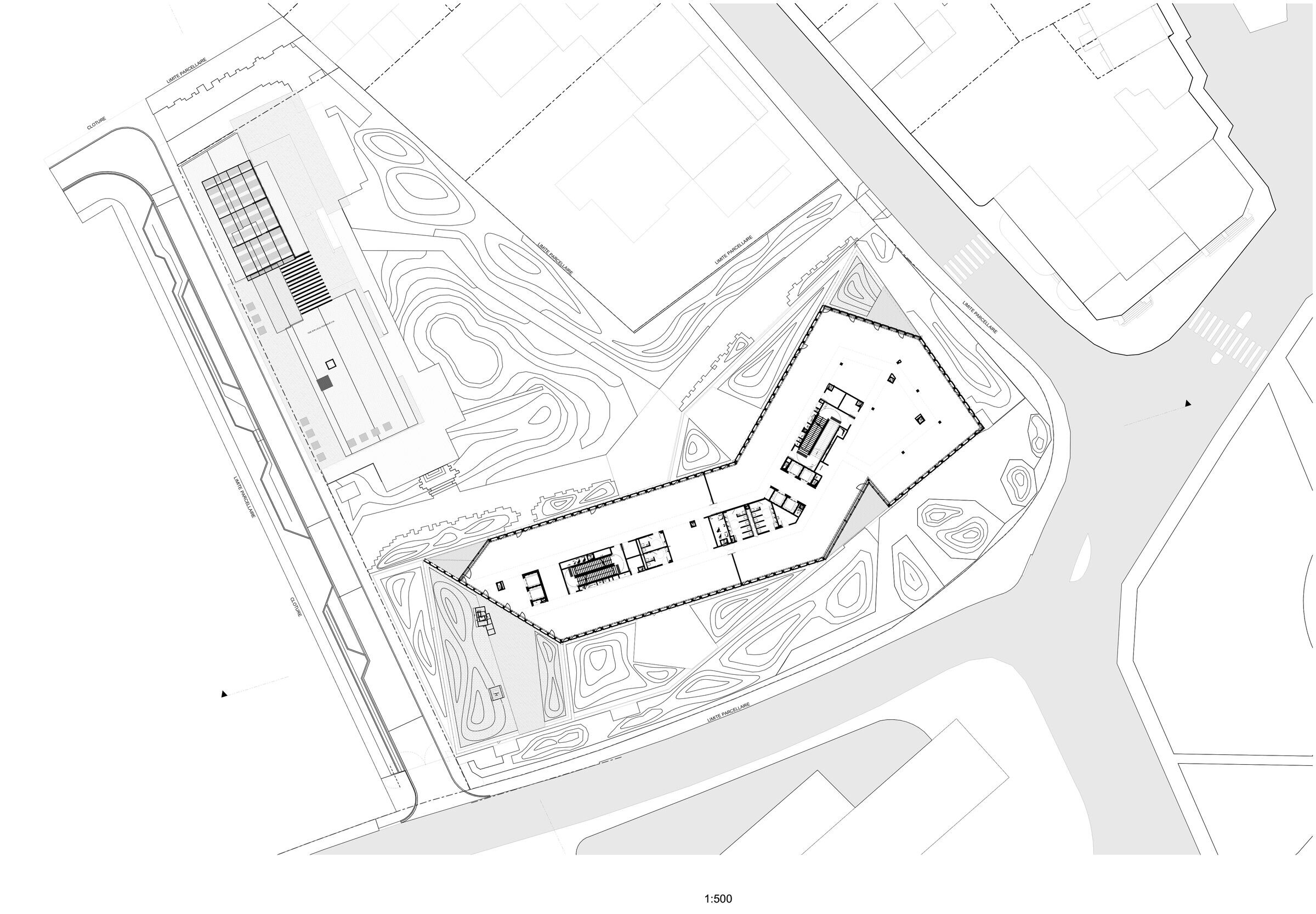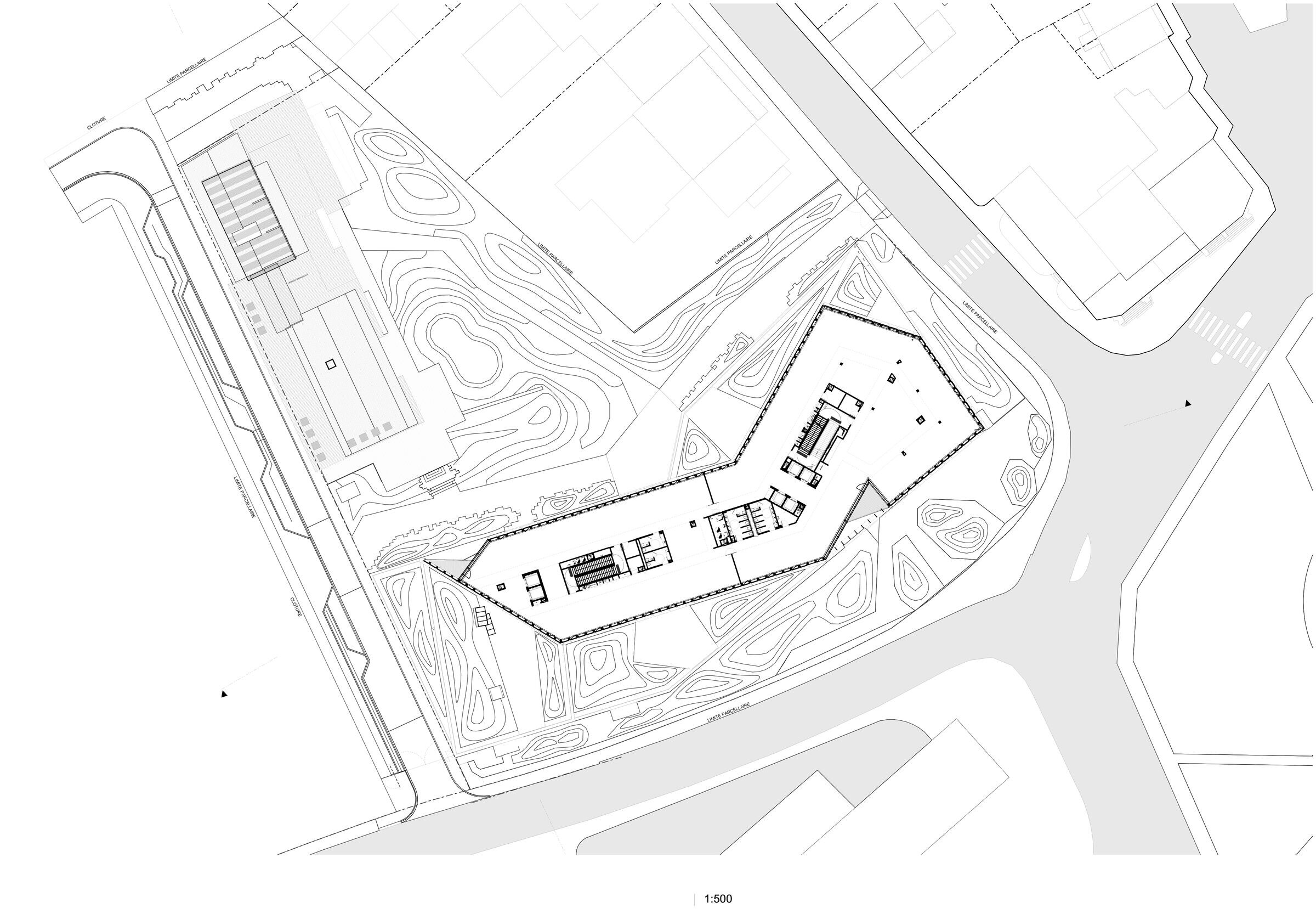Antoine de Saint-Exupéry, the great French writer, poet, reporter and aviator, once said: “You don't have to foresee the future, you have to permit it to happen.”
Latécoère is a historic and emblematic Toulouse-based company involved in high-tech aviation.

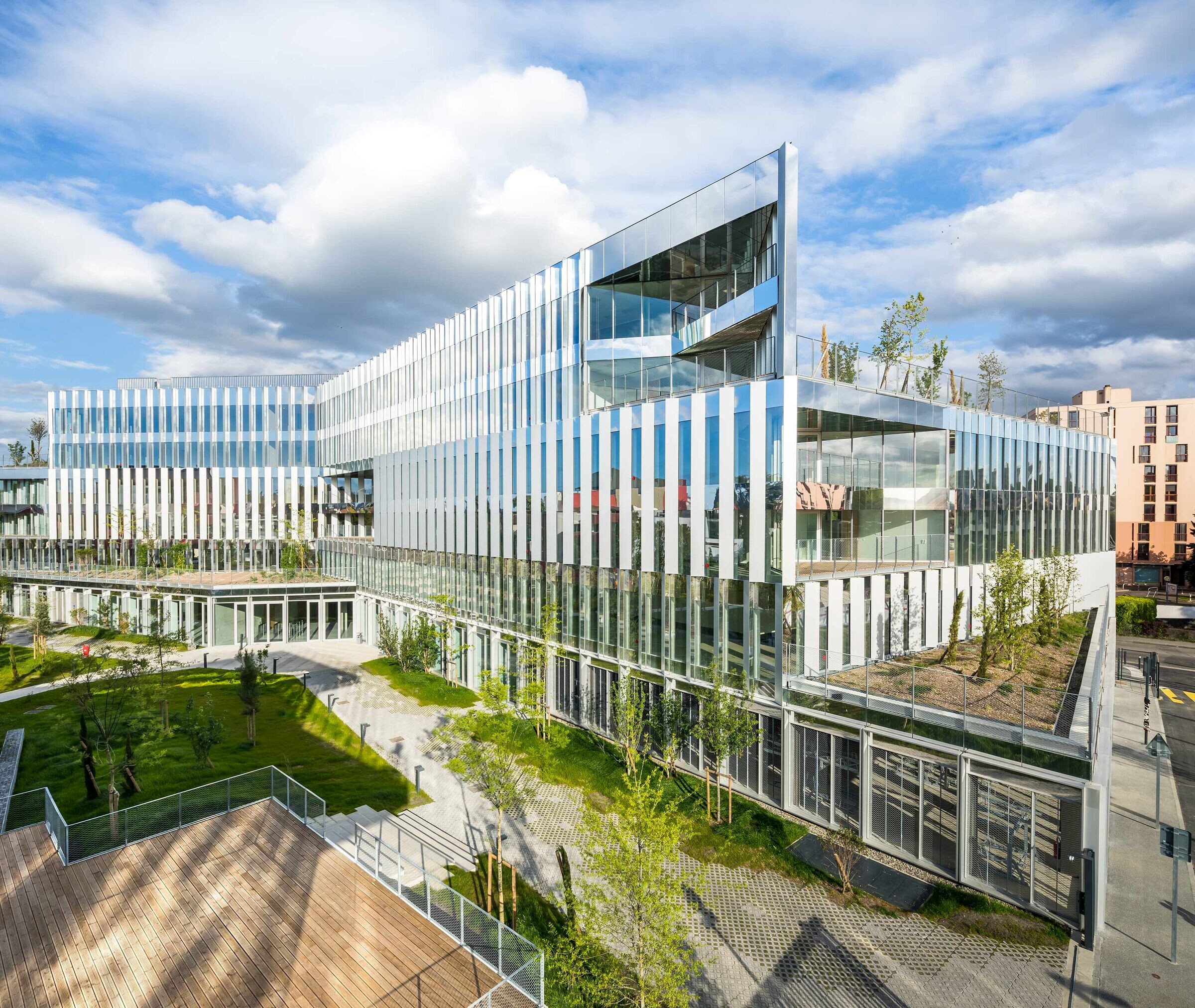
The construction of a head office always requires a great deal of attention. The aim is not only to create a place of work, but also to define the framework for welcoming visitors and partners, and beyond that to upgrade the image of the head office in the city, here Latécoère and on its original industrial site. So, Latécoère's new head office has to offer a working environment that facilitates exchanges between the various departments, while reflecting the Group's identity.
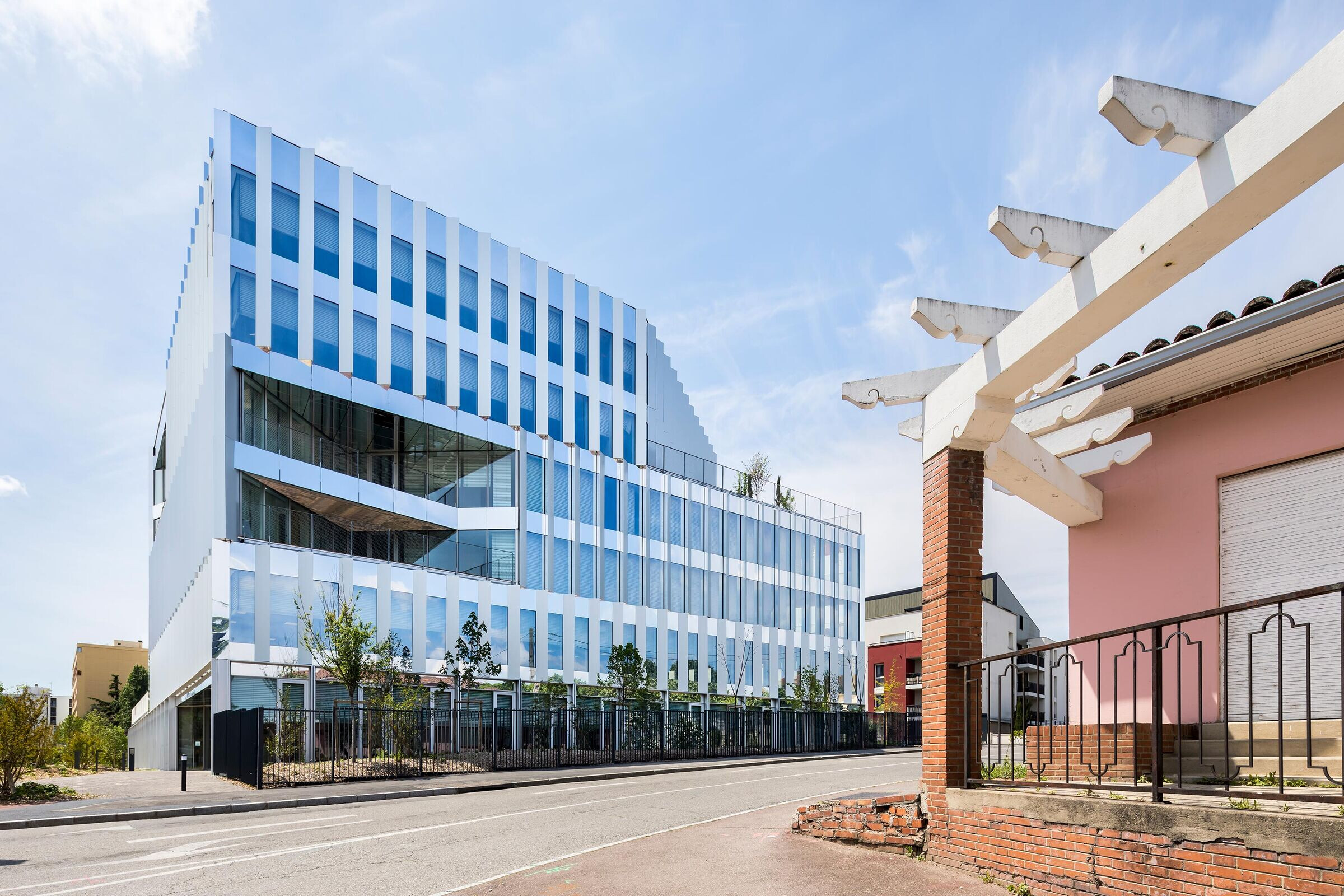
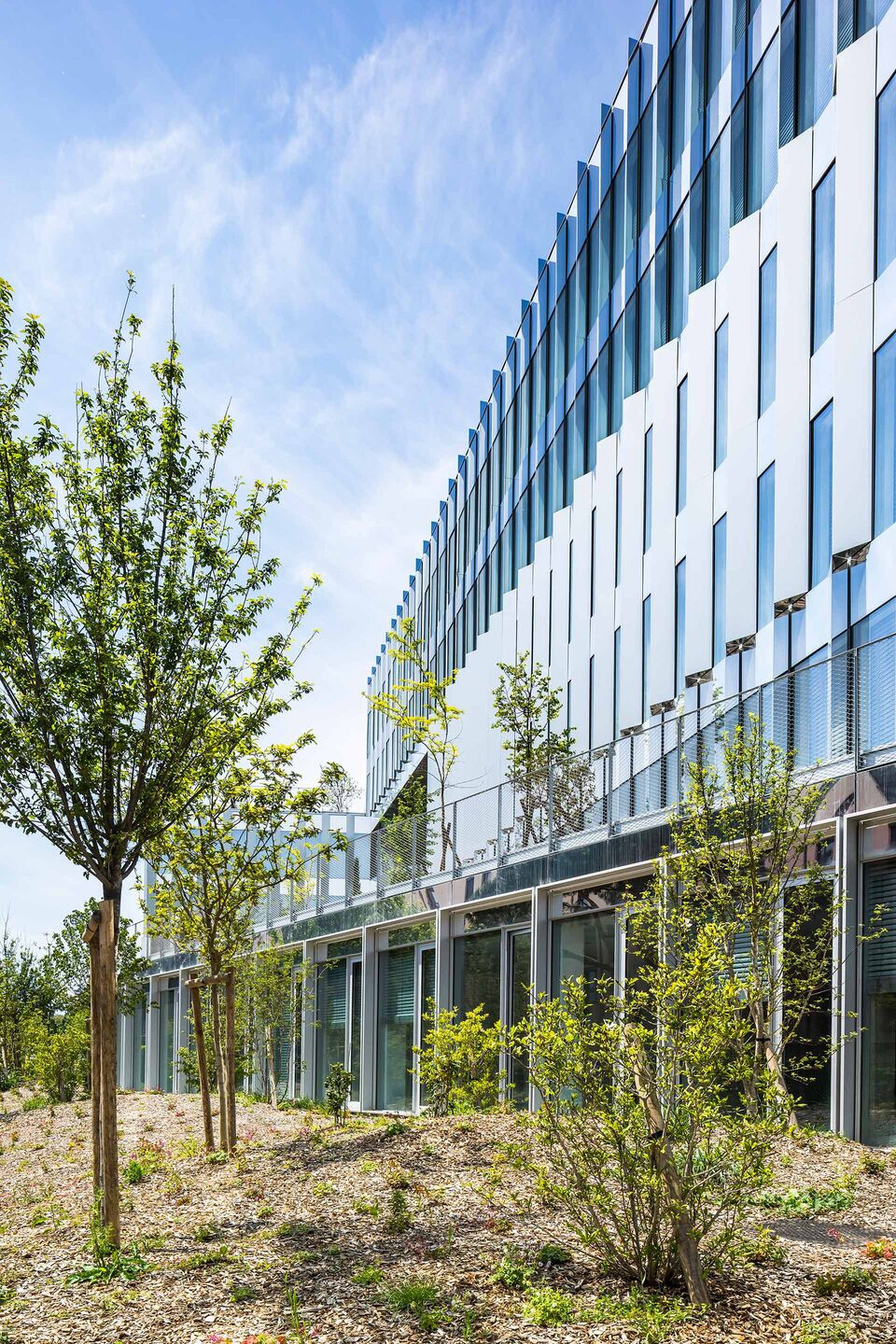
The emergence and folding of the new main building anchors its role as a flagship that articulates around it all the geometries present on the site, notably the wooden pavilion. The principle of the facades is based, among other things, on the presence of long, vertical, triangular slats, the overhanging faces of which sometimes reflect the sky or its clouds, sometimes the vegetation. These variations give the volumes a changing interpretation according to movement or light; they are reminiscent of the hues of atmospheric layers, the universe of our skies criss-crossed by our planes and their fins. The principle of the facades is also based on a kinetic reading, thanks to the glass, anodized aluminum and mirror-polished alucobond that make up their texture.
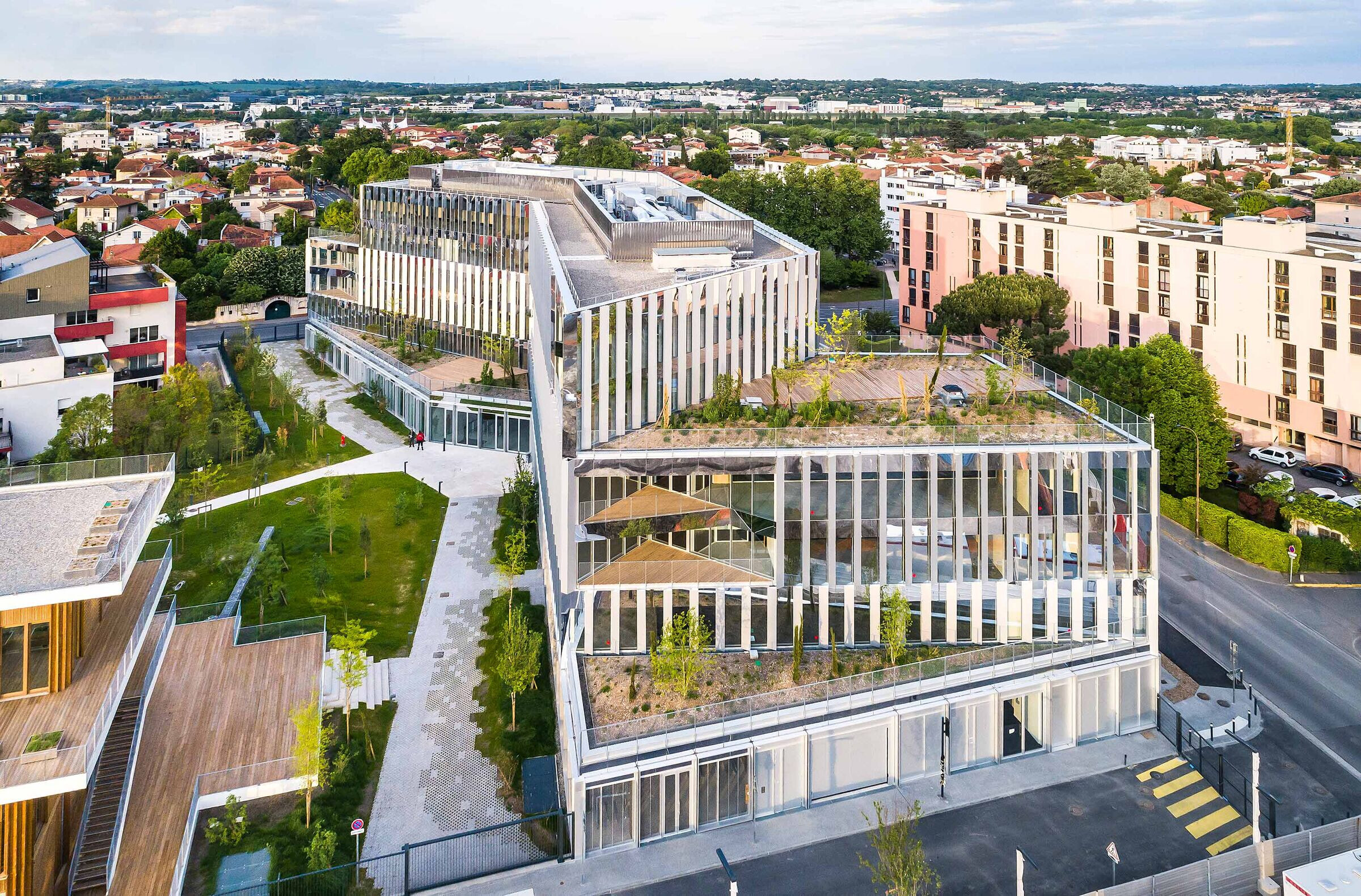
Drawing on the aesthetics of spoilers and the trace of wind in tall grass, the BGA agency has created a façade that draws on the imagery of fluidity and speed. The building itself is made up of taut lines, designed to be seen from the ground or the sky. In its folds and creases, the figure it draws from the sky is the Latécoère “L”.
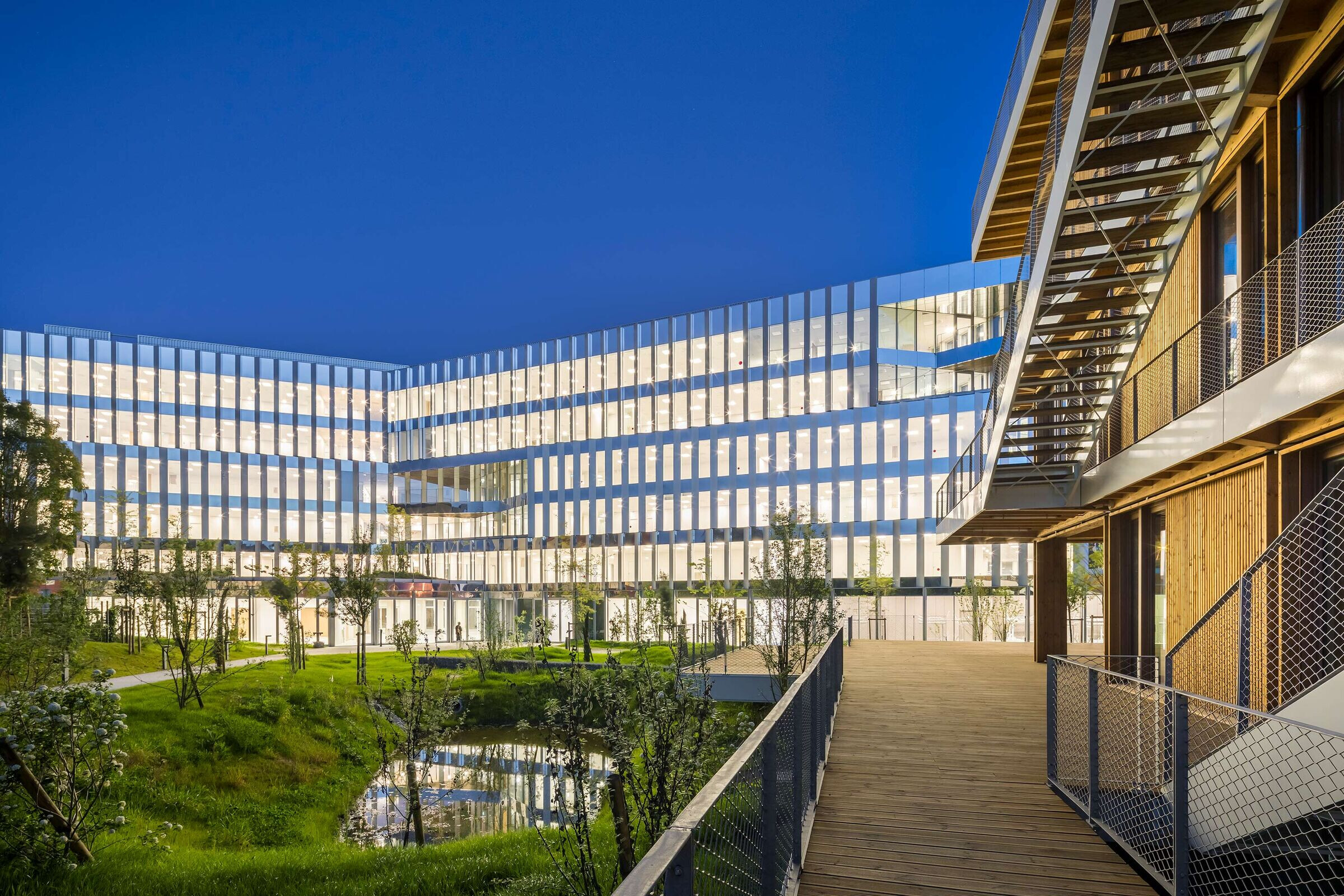
Designed by BGA, the brand-new head office marks a new era, that of a company adapting to the times. The project's starting point combines a contextual approach in which architecture and landscape are interwoven, a multiplicity of viewpoints and a Campus spirit.
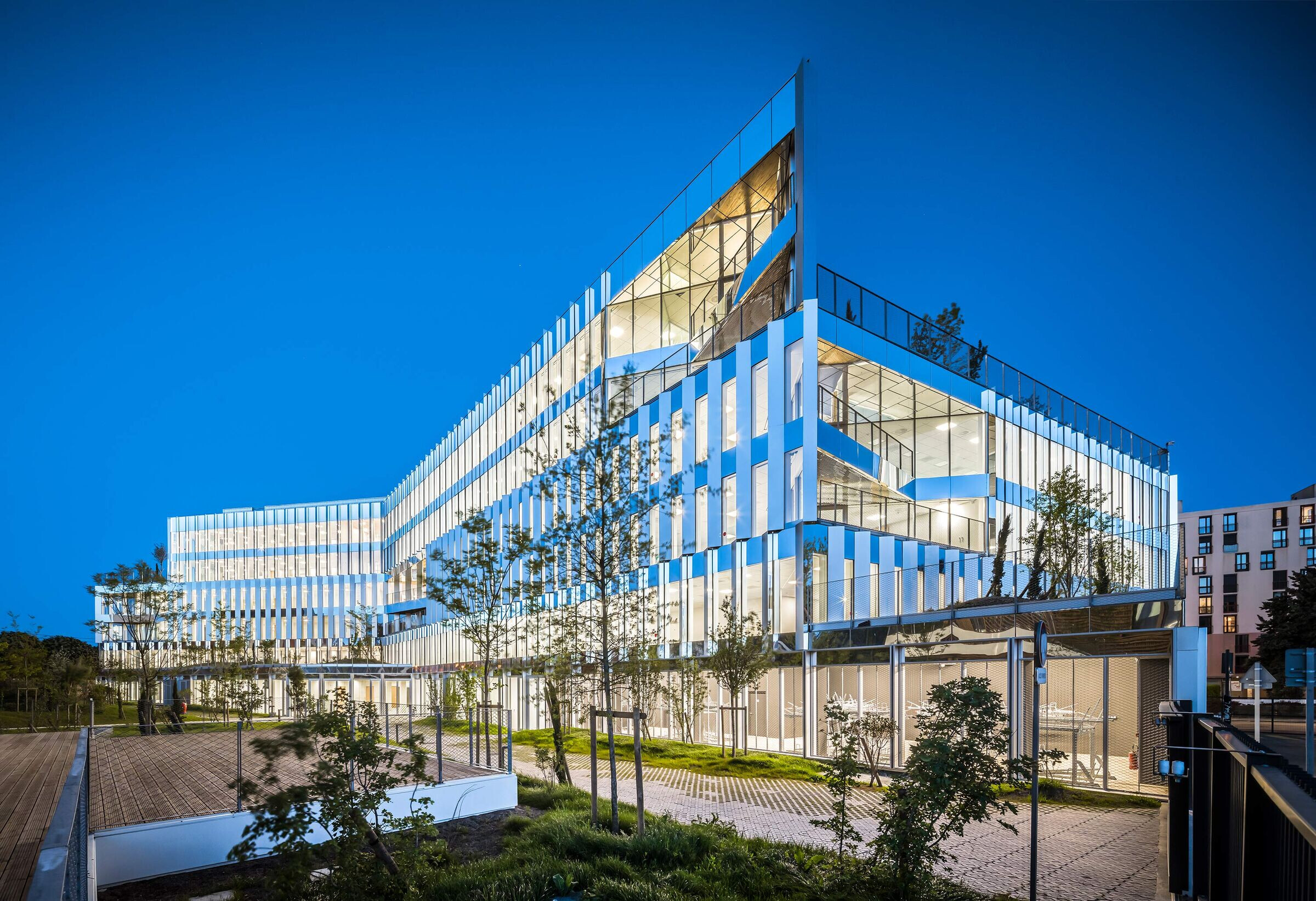
Standard office floors, with grids every 1.35 m, partitioned or landscaped, allow each corporate culture to find its place. All windows can be opened, allowing the façades to be cleaned from the inside and the workspaces to be naturally ventilated.
The office floors are complemented by “third places”, spaces for exchange, located on each floor, indoors and/or outdoors.
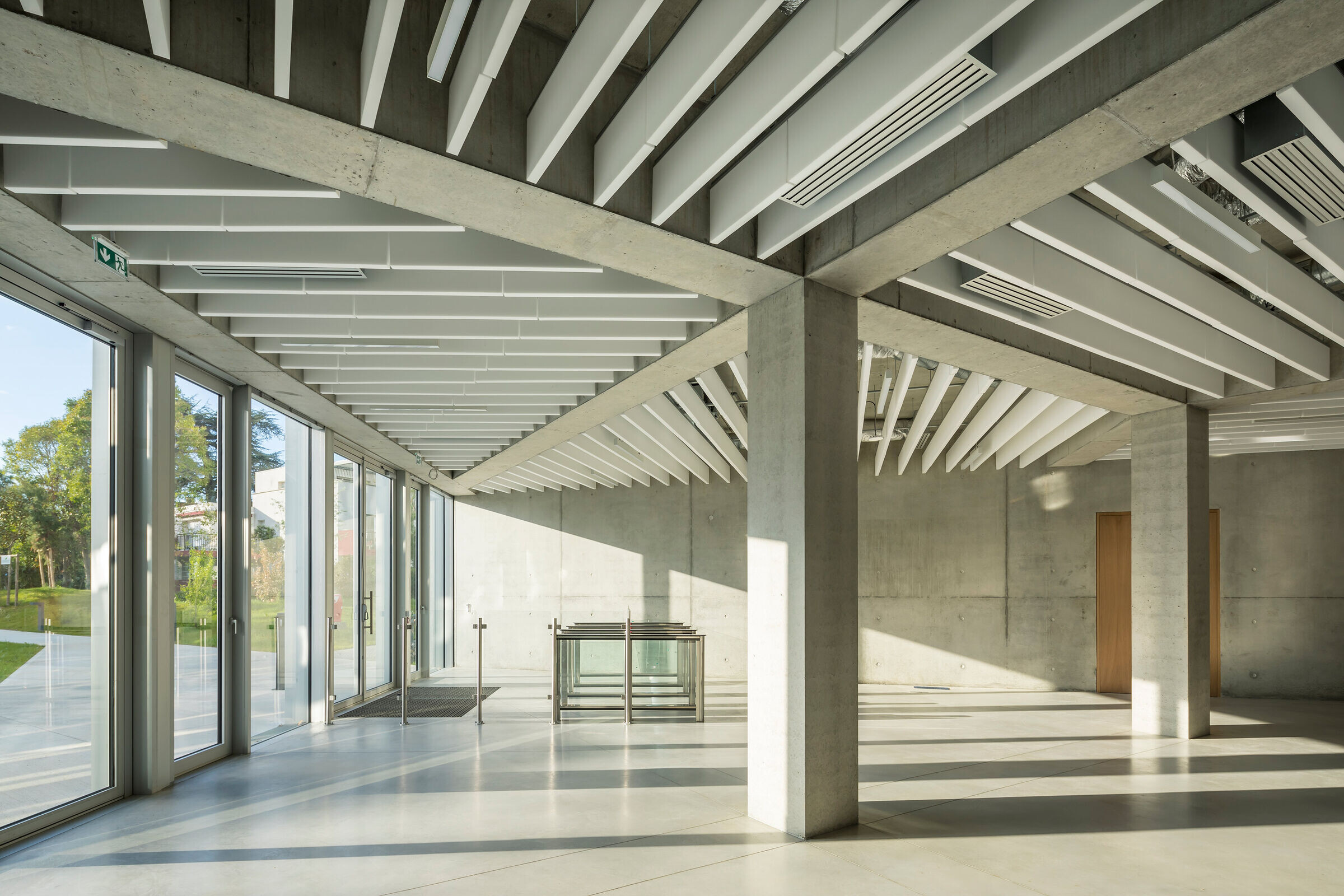
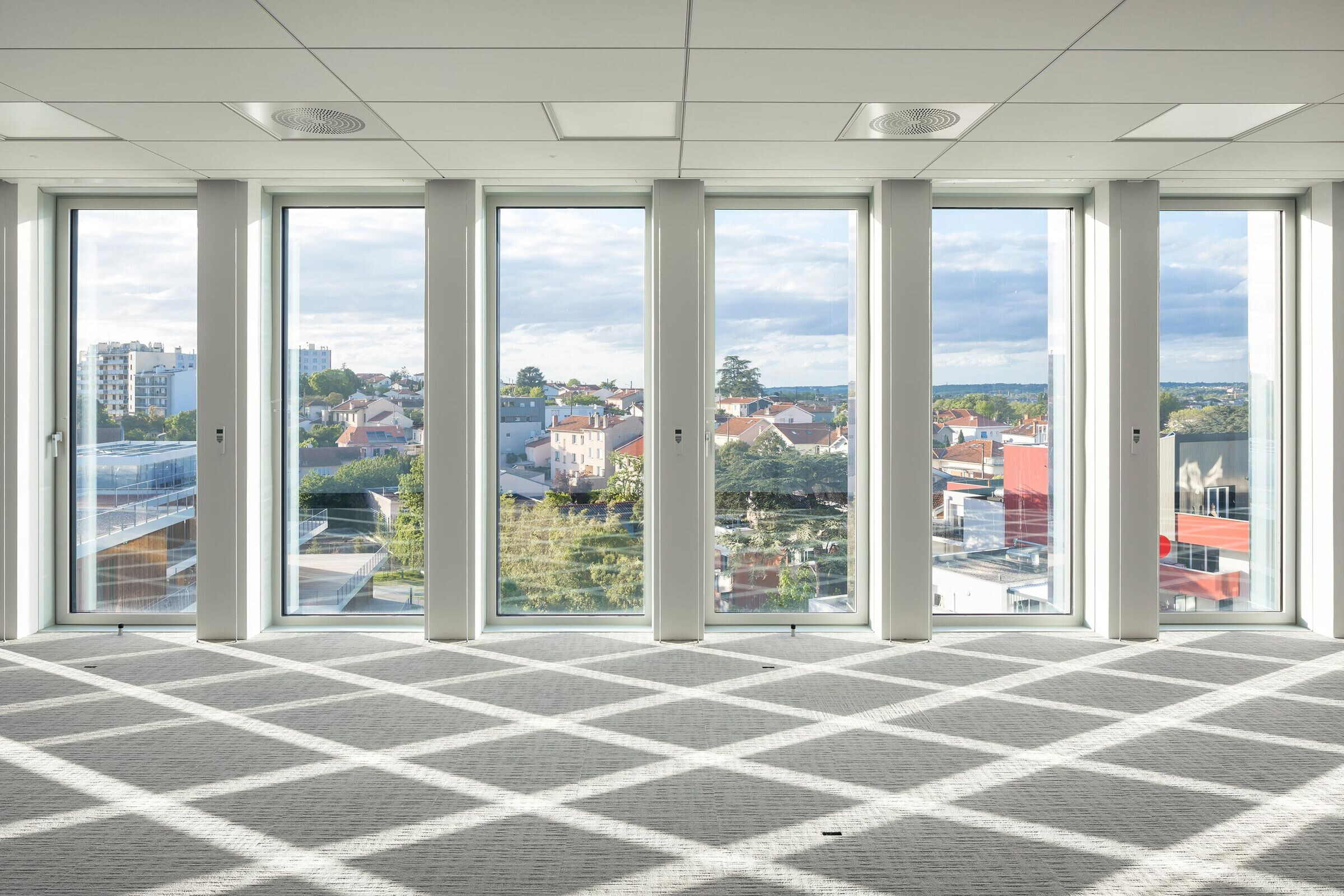
The Latécoère headquarters, a landmark feature on this former industrial site undergoing extensive urban redevelopment, is seen from the street from all sides, and in the manner of SOTTO's sculptures, offers permanent variations, following the moods of the sky and the movement of city dwellers.
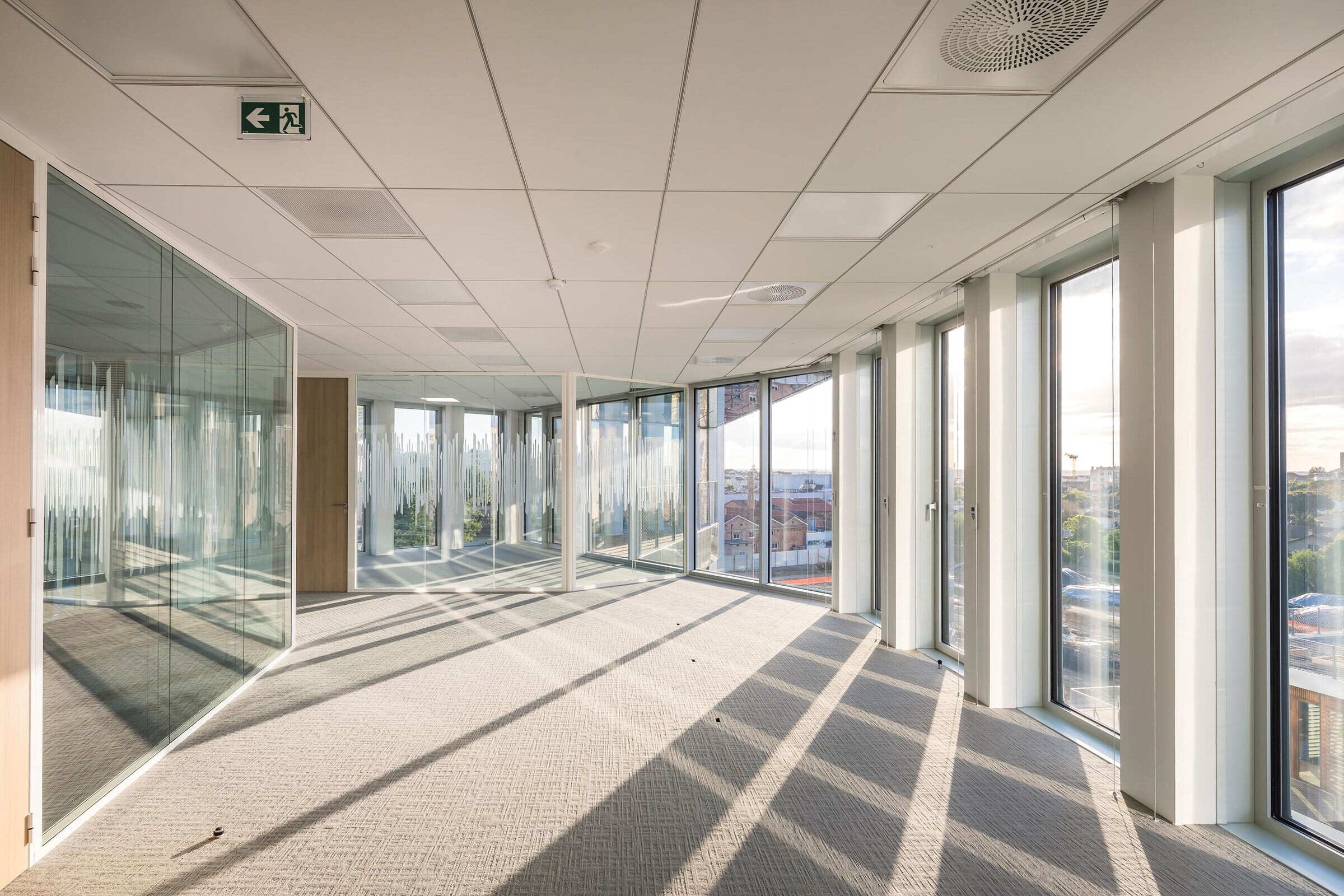
Technical data
Delivery 2021
Customer ICADE
Surface area 12,800 m²
Cost 19 M€ excl.
BBC eco-design
Architect: Brenac & Gonzalez & Associés
Jean-Pierre Lévêque, associate architect BGA
Execution architect: MR3A
Landscape design: TN+
HQE PROJECT MANAGEMENT : ADDENDA
Bureau de contrôle + SPS: VERITAS construction
OPC : MCAC / TREC
BE Structure : BETEM
FACADES DESIGN: VS-A
Aluminium
Acier
Alucobond
Photos Sergio Grazia
