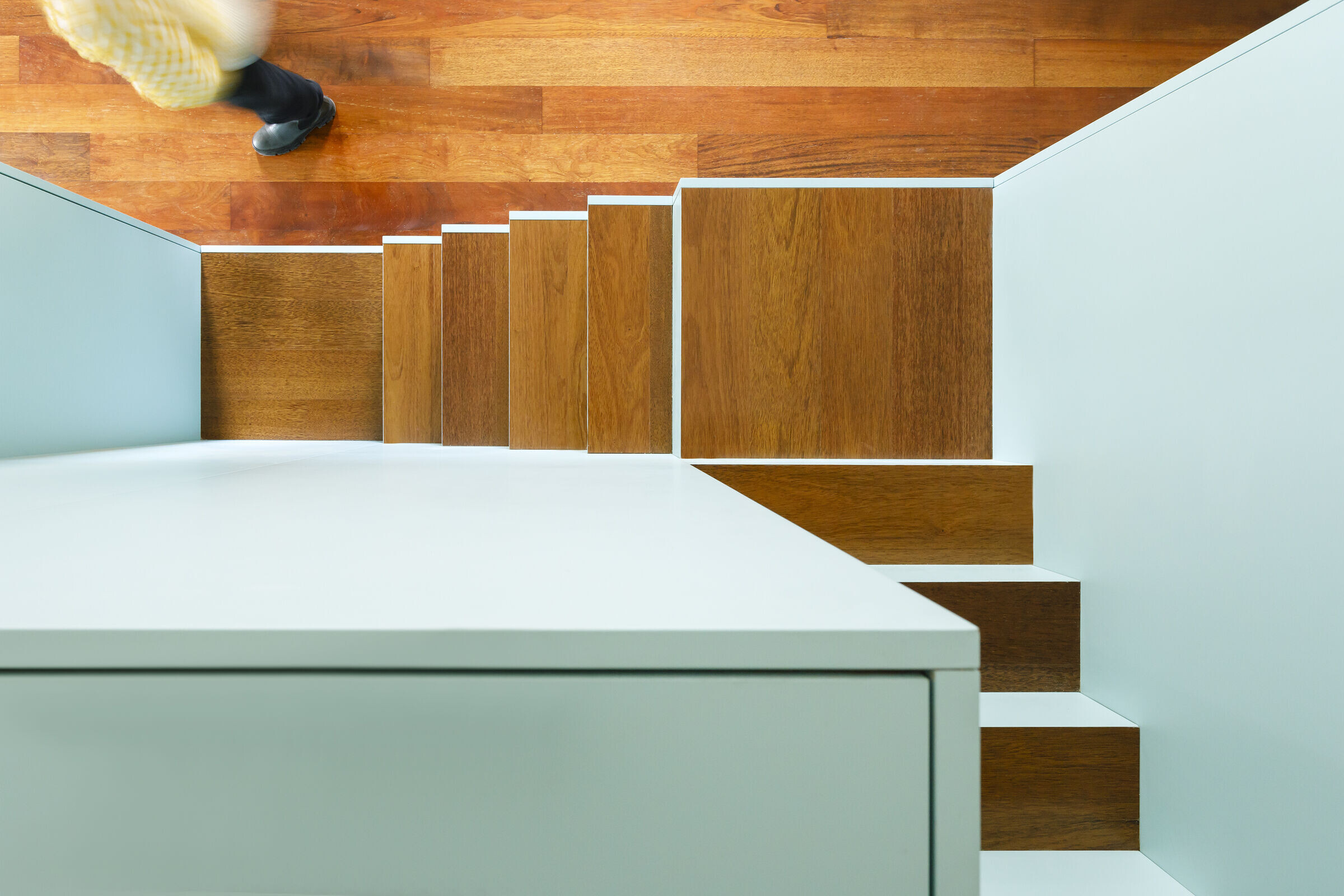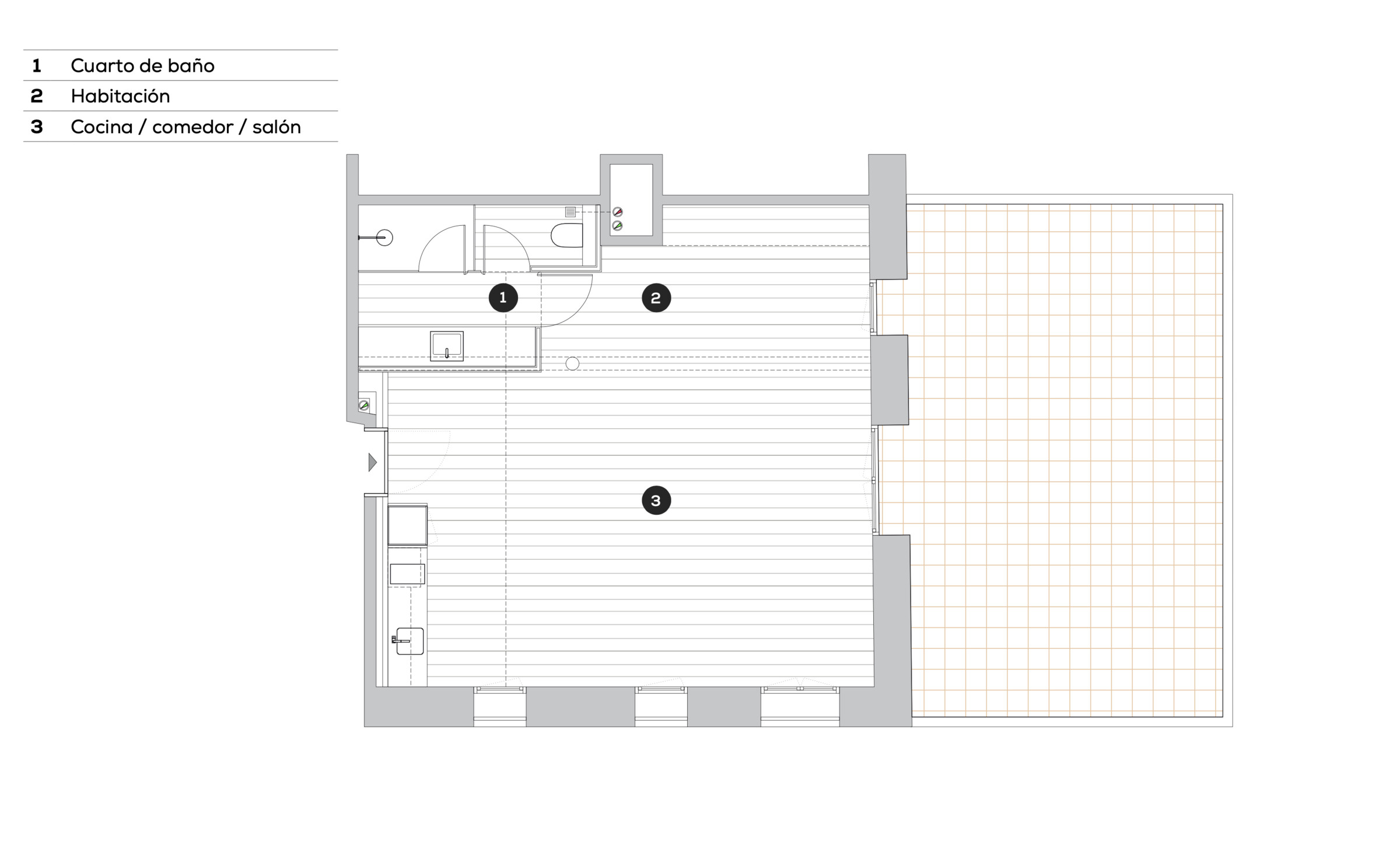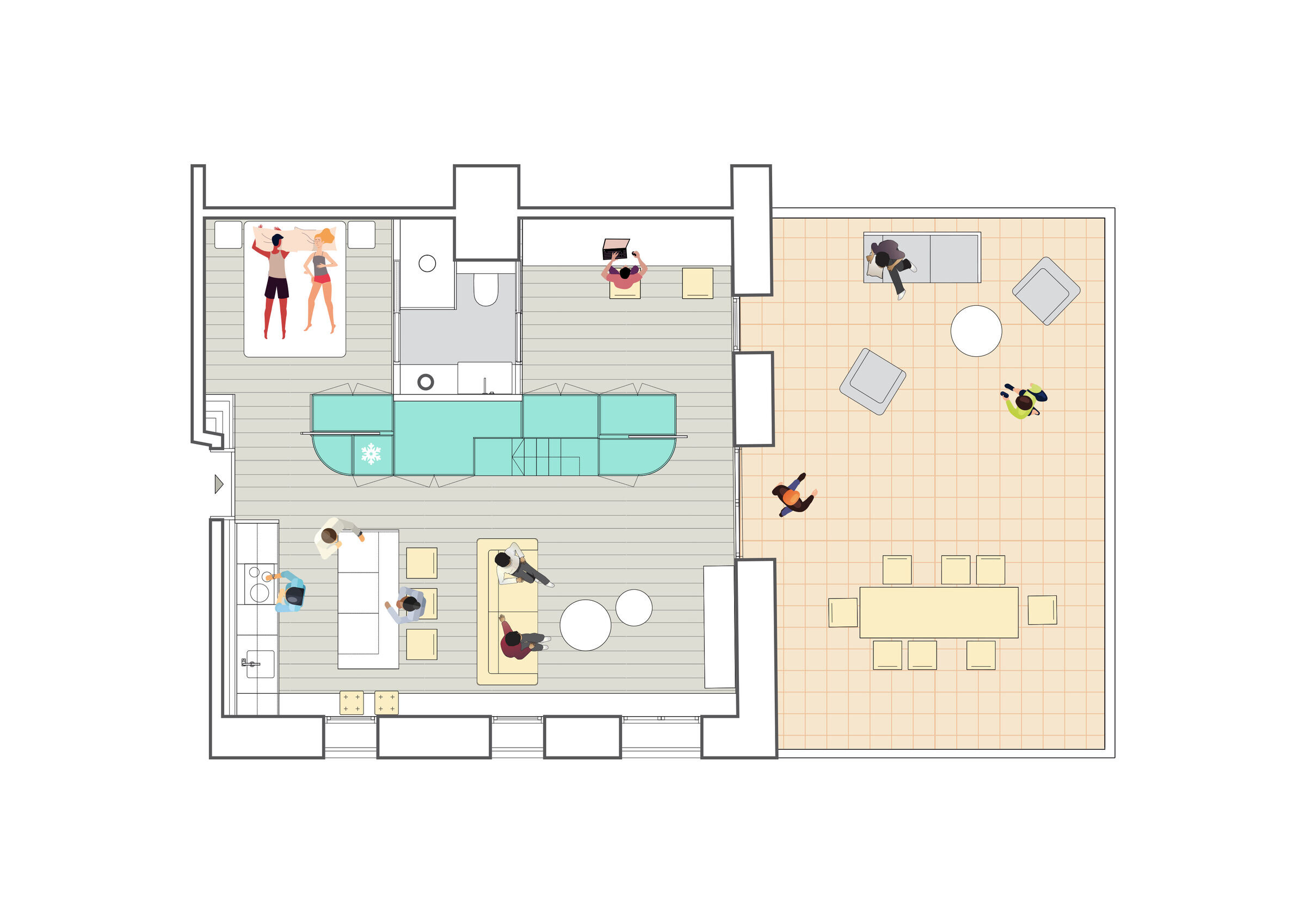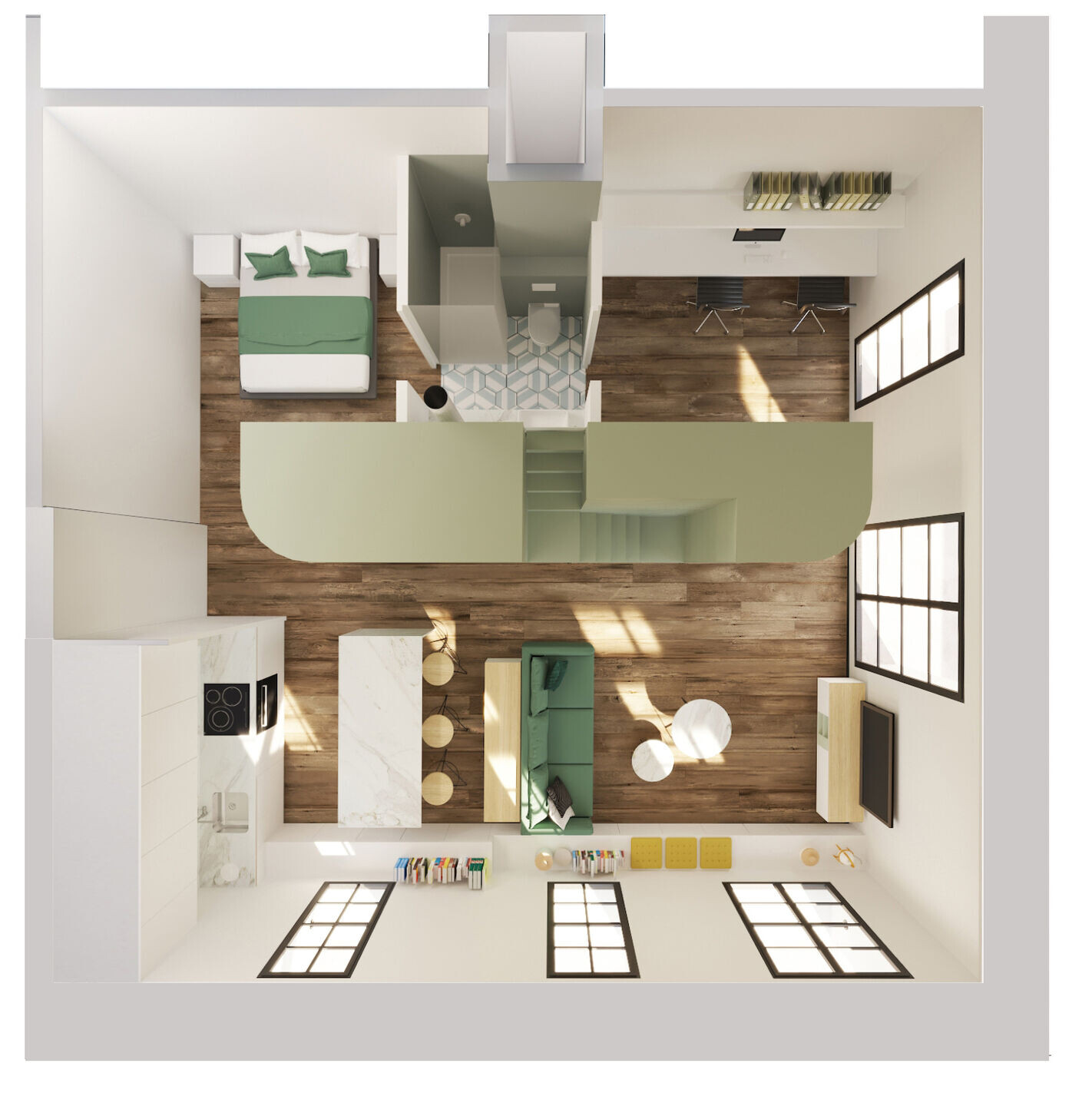The renovation of this contemporary home springs from the need to reorganize its volume in terms of space. The original project lacked optimization when it comes to the height of more than four meters, as well as lacking hierarchy within its space. Furthermore, it offered no solution for storage.
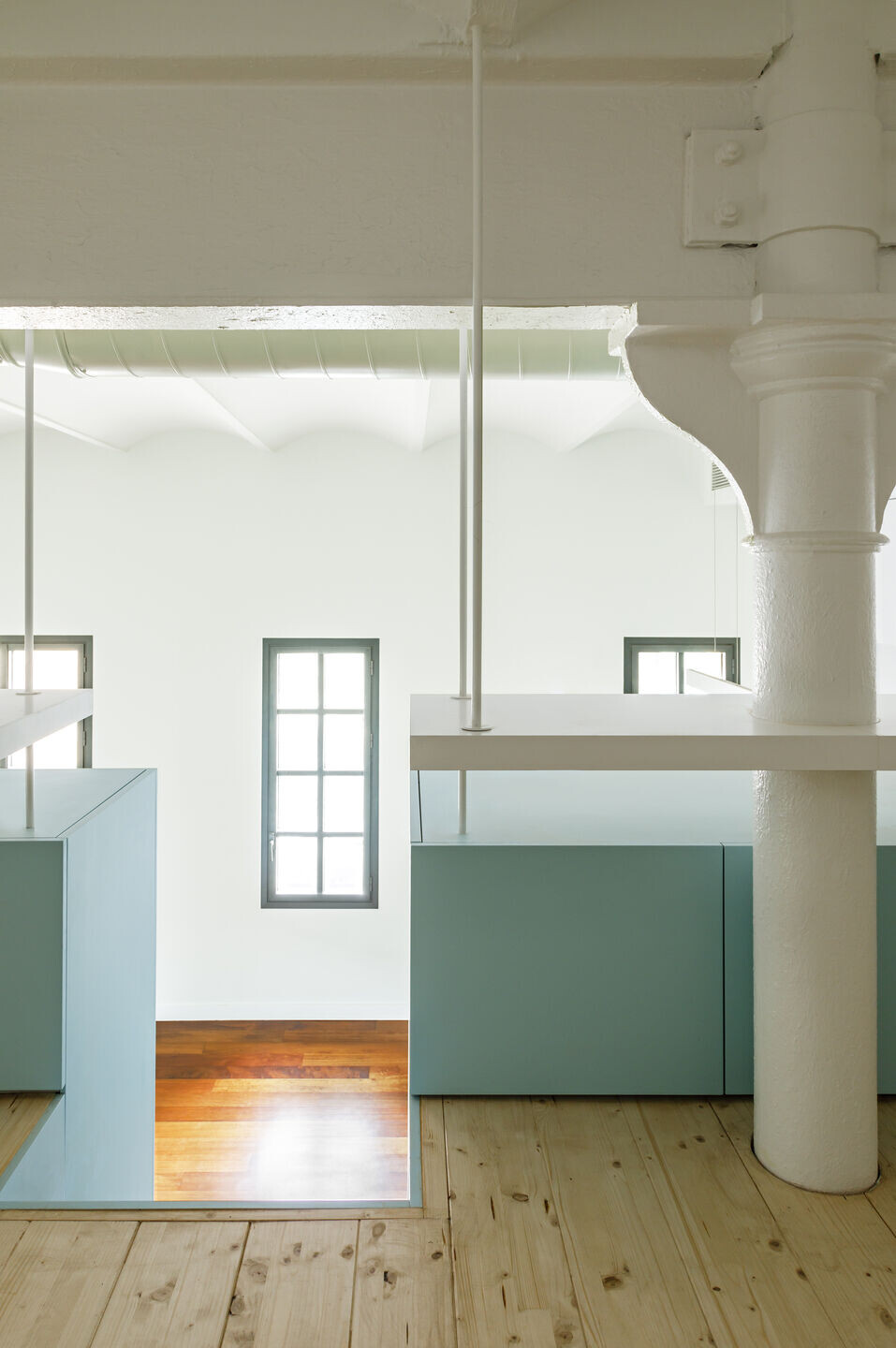
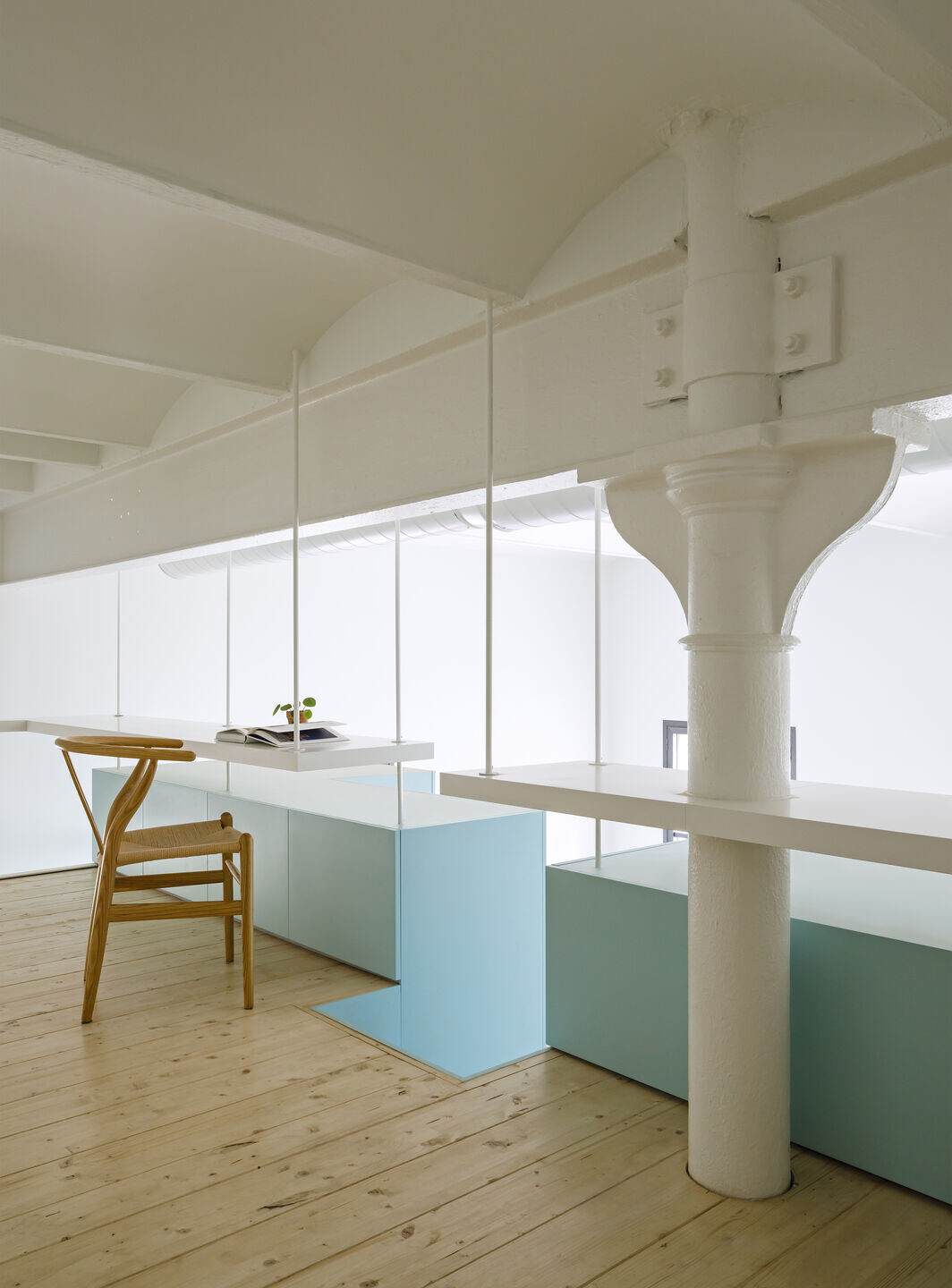
The new project has been organized through three different interventions: Changing the position of the bathroom, placing a wooden loft in the bedroom area, and adding a large central closet. Like this, on one of the two sides of each volume, whose height has been divided, a different function arises. The result being that four spaces are generated that are similar in size and interchangeable with each other.
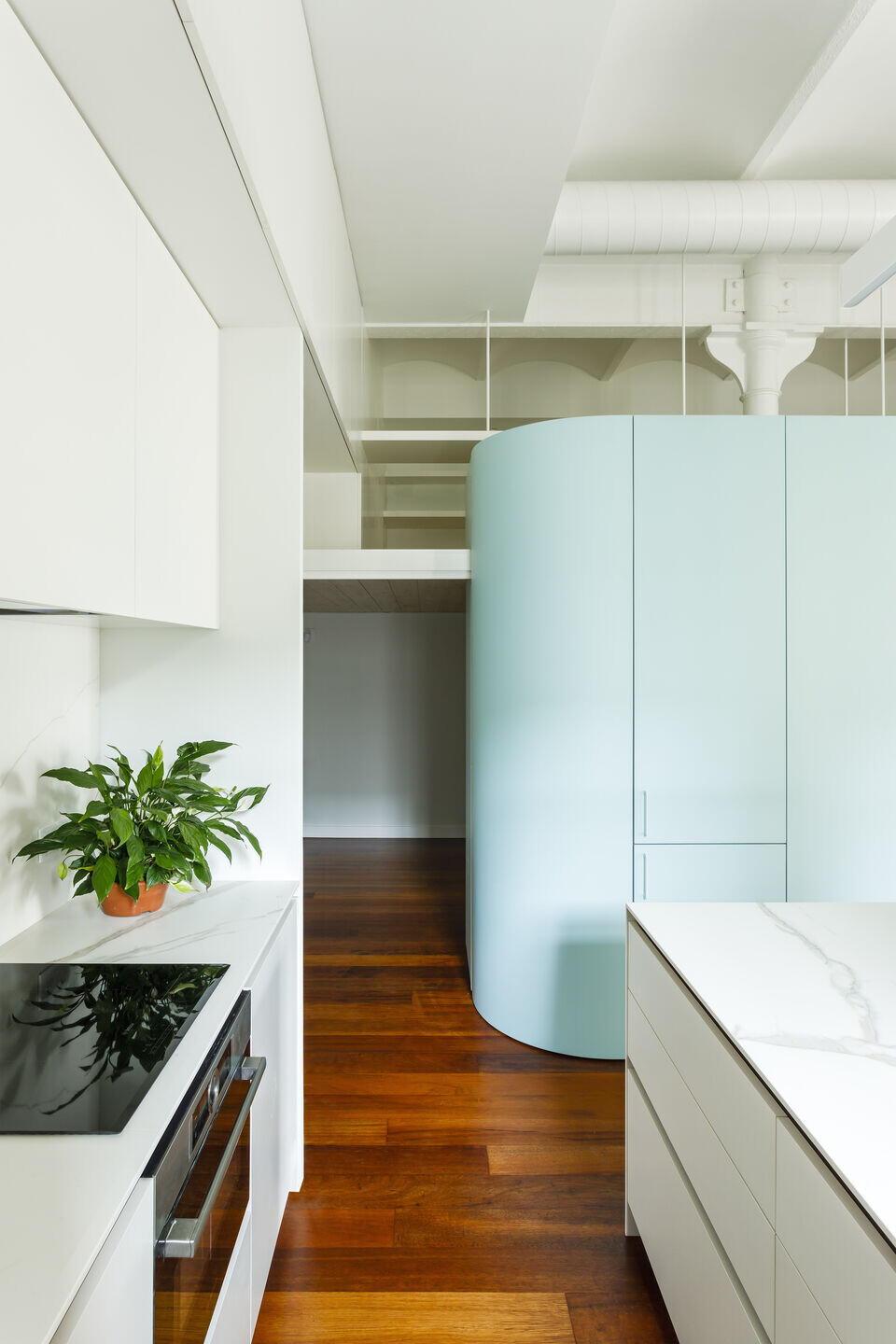
The central volume contains the stairs leading up to the loft, the columns of the kitchen, a storage wardrobe for outerwear and shoes and as well as a space for cleaning products. On the side facing the bedrooms, an access is found to the wardrobe and accessories linked to the studio. The organization of the household utensils and general equipment has been resolved by arranging secondary cabinets, attached to the walls of this central piece.
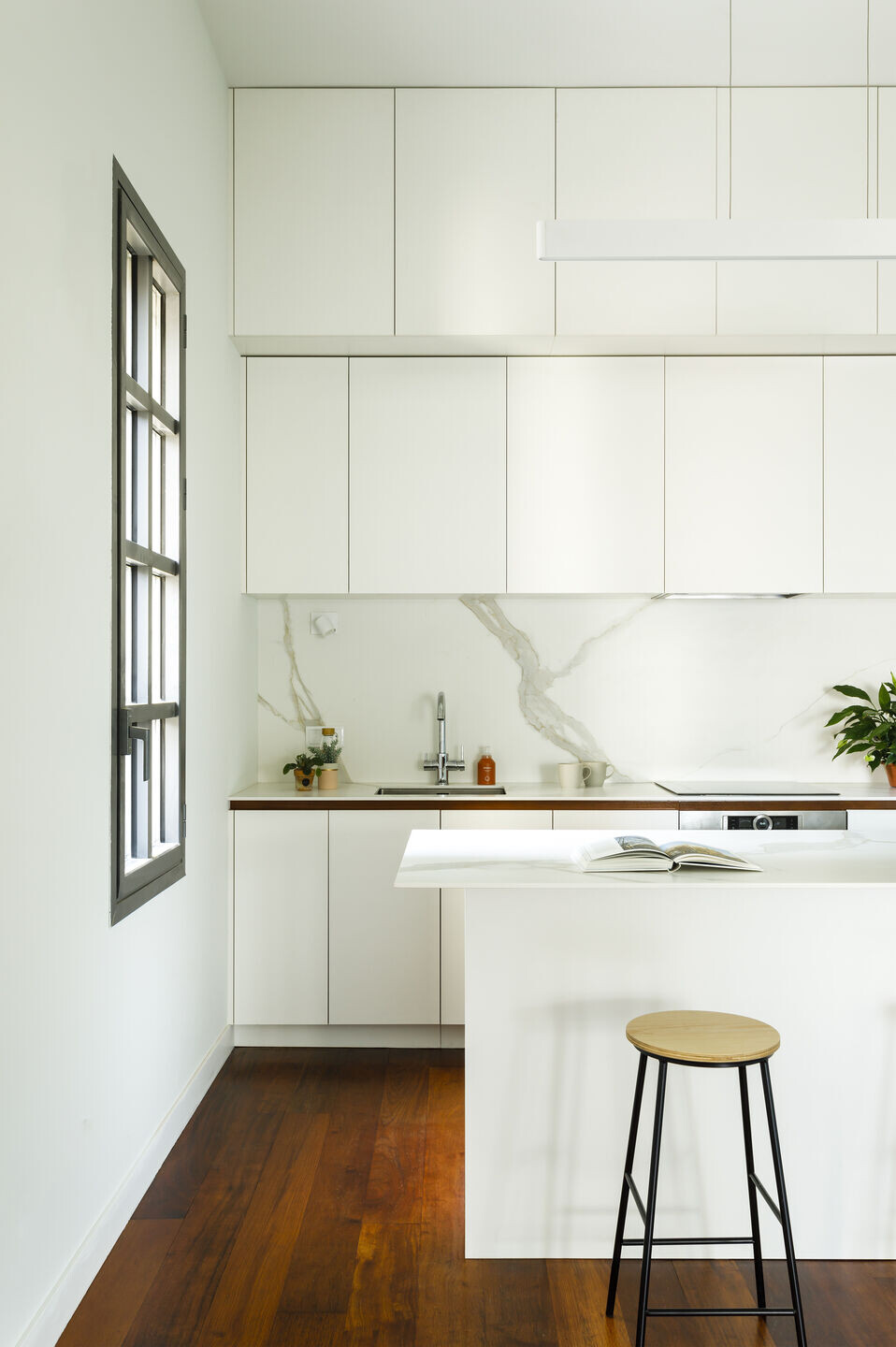
On the other hand, the mezzanine allows a certain disorder on the higher level, that remains out of sight on a day-to-day basis, such as the toys or the children's bed. In this way, order and movement are facilitated on the main floor which is of greater common use. It has been shown that promoting order in family homes contributes to a better coexistence in the environment and favours both hygiene and moments of relaxation.
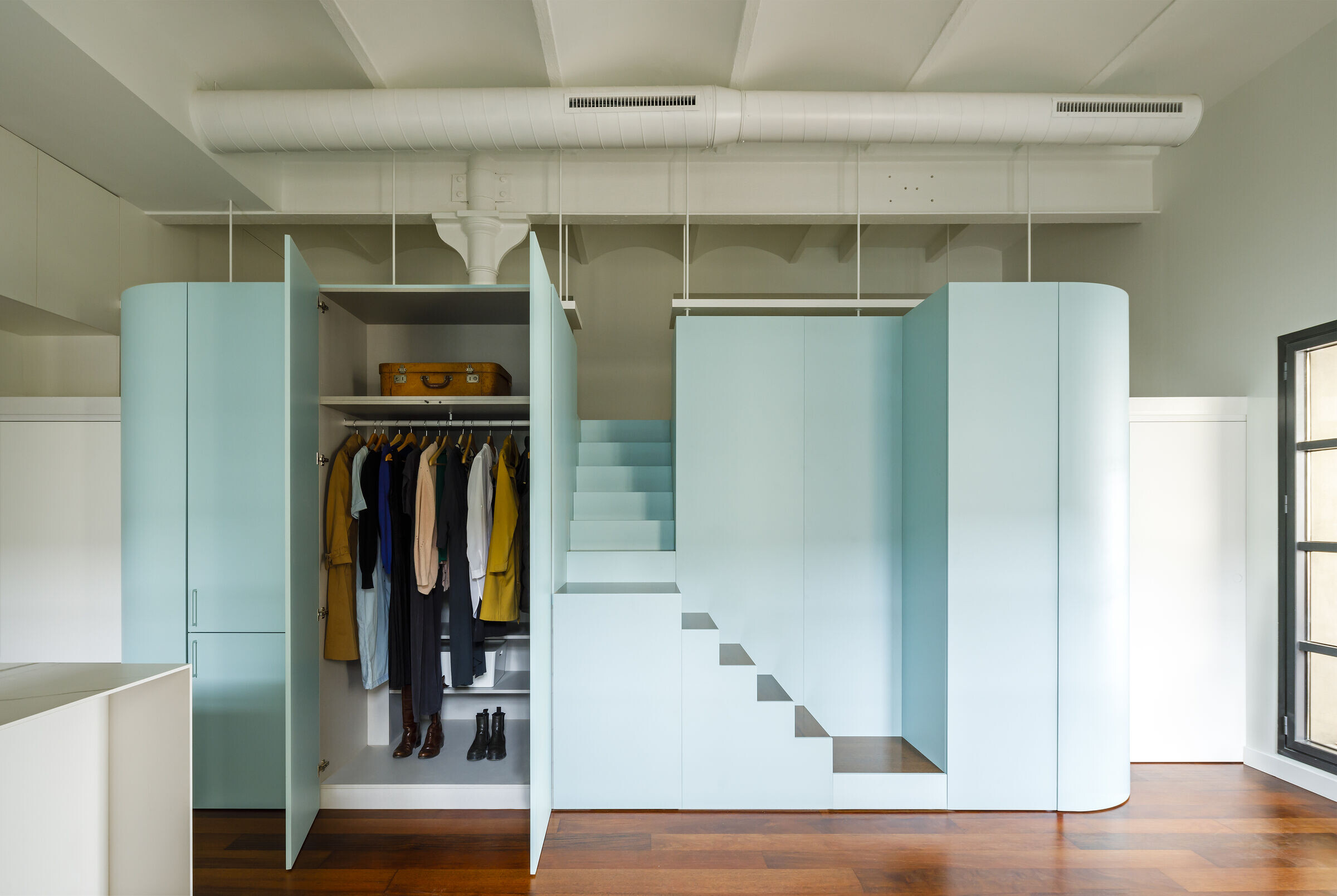
The accordance in terms of materials in this project has also been studied from the beginning, exploring two mood boards with a different colour palette but with a common denominator of naturalness. Looking for breathable, hygroscopic and non-processed solutions, in order to favour the cleaning of the interior air.Finally, the result of materials has been decided during the construction process, in order to value the natural light of the space. Special interest has been placed on touch and the sensations generated by each material, in order to allow a haptic perception, thus the final decision does not depend only on one’s sight.
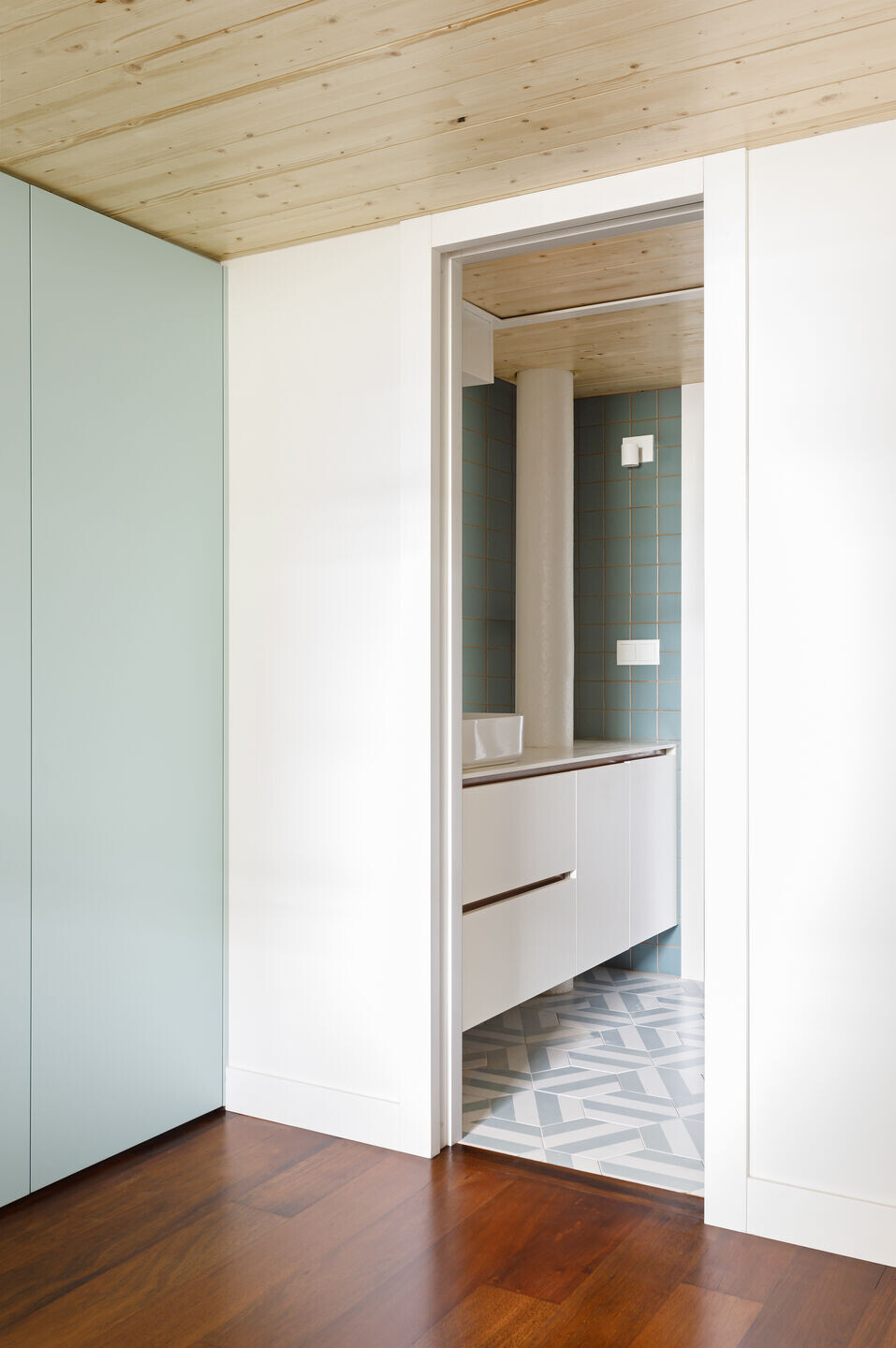
Team:
Architect: NeuronaLab, Ana García
Photography: Marcela Grassi
Renders: Dani Ledesma

Materials used:
Wood attic, pine tongue and groove beams.
Com-cal: Lime Paint
Auro: Natural Lacquers
Xylazel: Water-Based Varnish.
Matter Barcelona: Ceramic Pavement and Sanitary Ware.
