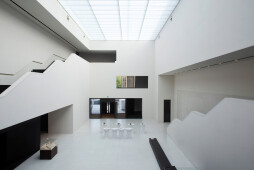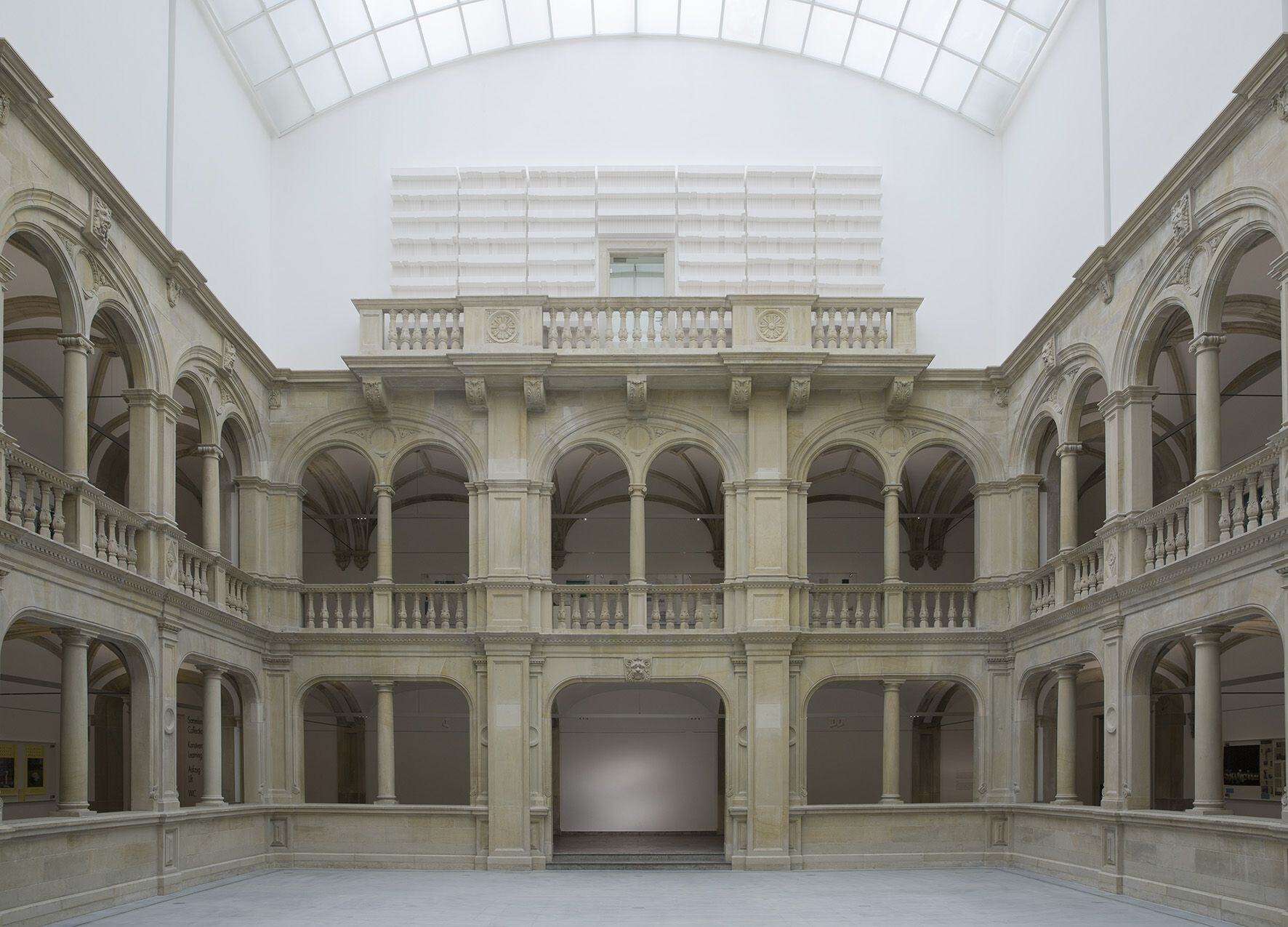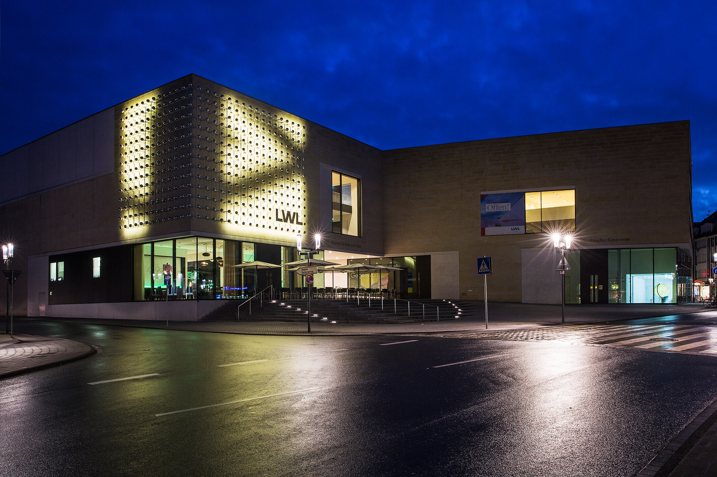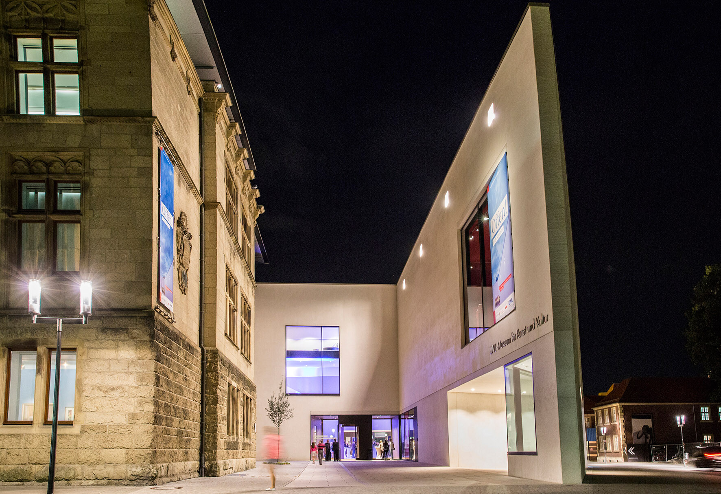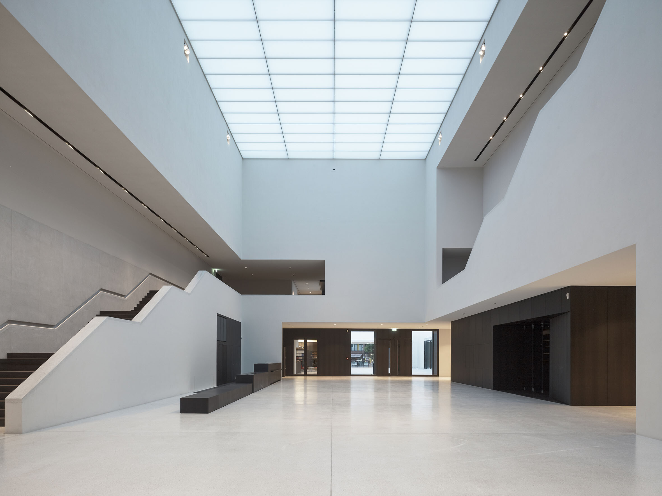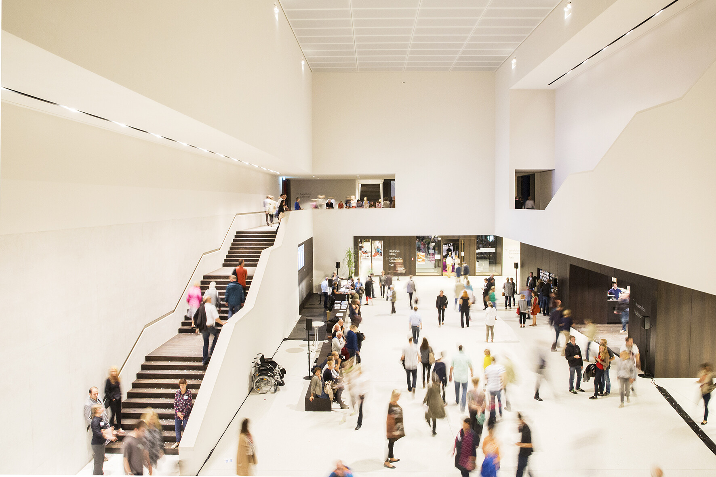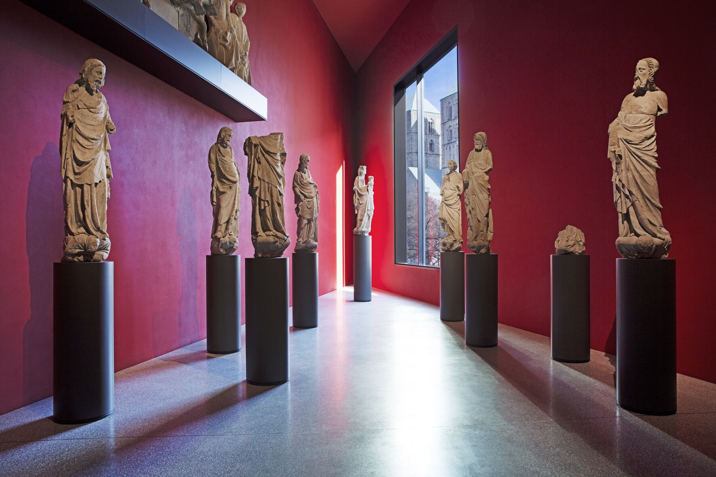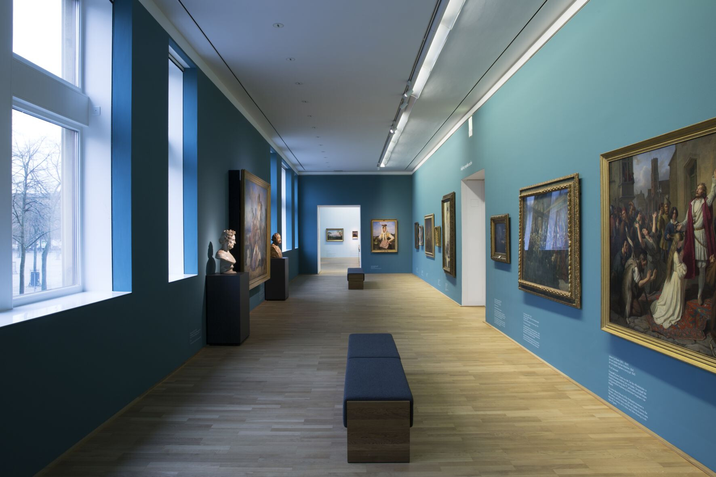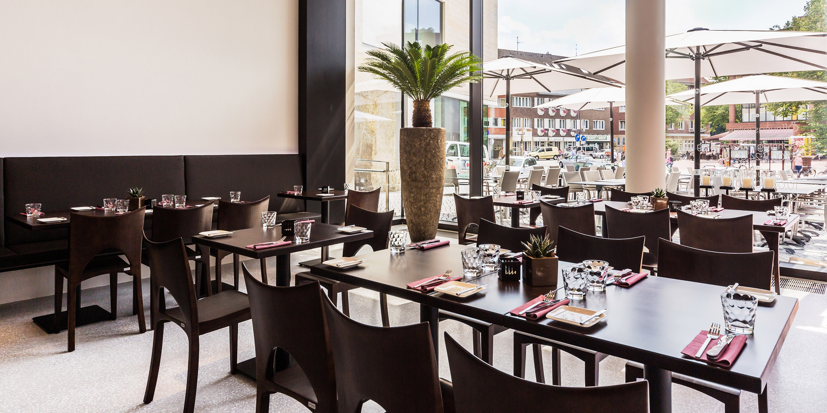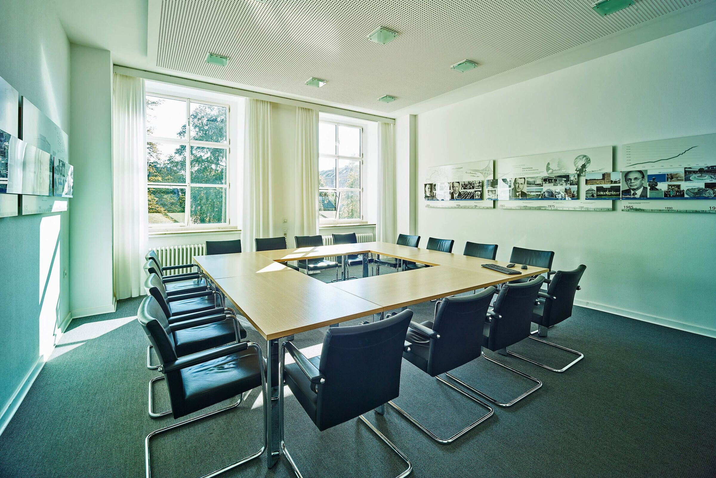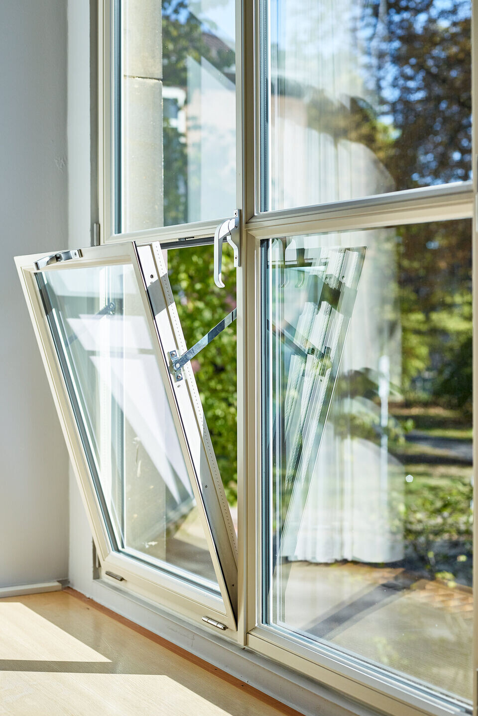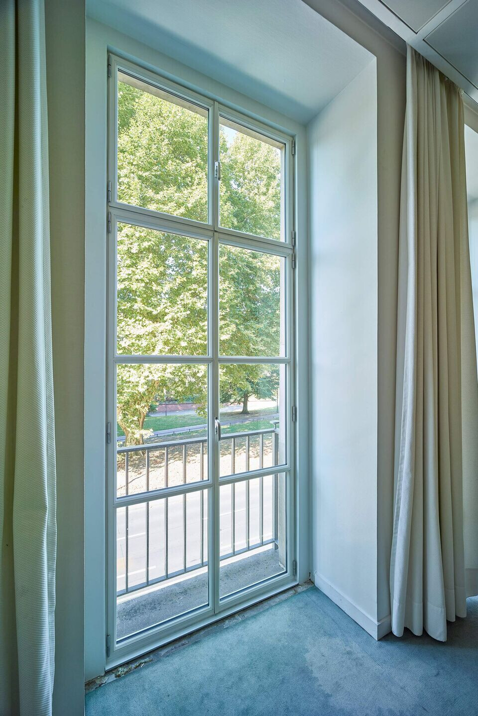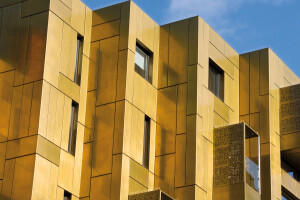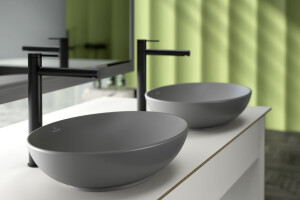SEFAR LIGHTFRAME Illuminated Modular Fabric Ceiling System at the LWL-Museum of Art and Culture, Münster. By: Licht Kunst Licht AG After a perennial construction period, the LWL Museum of Art and Culture in Münster re-opened in September 2014. Designed by Staab Architekten, the newly-constructed building is connected to the existing building from 1908, allowing the museum to display its collection in 51 exhibition spaces. The spaces are flanked by a library, an auditorium, access and relaxation zones, a bookshop, and a restaurant Light integrated into architecture Interlinked with Münster‘s city center through a sequence of forecourts, traversed by a publically accessible path and organized in an 'architecture of courtyards,' the re-opened museum offers optimum conditions for serving as a public cultural venue embedded in an urban context. New visions of an interconnection between the museum and its neighborhood open up from within, also by virtue of six-meter-high windows. Regardless of the perspective – from inside or outside – openness and clarity undeniably prevail in this building. The lighting concept was to underline these qualities. Consequently, the lighting designers opted for a stringent integration of all light sources into the architecture. It is not the luminaires that are at the design focus, but the effect that they create. Enter SEFAR LIGHTFRAME The museum visitor is welcomed by a three-story foyer that is spanned by a glazed skylight and a SEFAR LIGHTFRAME illuminated modular fabric ceiling below. The fabric used in the SEFAR LIGHTFRAME ceiling is SEFAR Architecture’s IL-80-CP, which provides 80% light transmission. In sunshine, an interesting play of light and shadow shapes the space, but also on overcast days the visual link with the exterior is palpable. In order not to encumber the ceiling surface‘s visual effect, the foyer illumination was fully integrated into wall recesses. Grouped in pairs, the projectors create direct resonant light in this tall space. Each group of luminaires can be switched and dimmed individually. Due to this option, the projectors are able to provide an appropriate illumination for both, the museum‘s operation and events at the foyer. The various light scenes can be accessed through a touch panel. Luminous ceilings ideal for exhibits In the exhibition spaces, the SEFAR LIGHTFRAME system follows the walls’ outlines, creating a calm ceiling impression and providing flexible light for the unrestricted display of exhibits. The difference between SEFAR LIGHTFRAME and the luminous ceiling concepts commonly used for museums is not only the restriction of the luminous surface to the vicinity of the perimeter walls. SEFAR LIGHTFRAME also creates a particularly homogenous illumination of the wall surfaces. This is achieved through a precise arrangement of the dimmable fluorescent lamps behind the translucent membrane. Following extensive mock-up tests, the spacing between the light strips is increased towards the wall.

Thus, excessive luminance levels at the wall top are avoided and an unusually homogenous light distribution on the vertical surface is established. SEFAR LIGHTFRAME and projectors form a versatile duet Following the groove between the SEFAR LIGHTFRAME modules and the central ceiling area is a 3-phase-track. It allows for the flexible adaptation of projectors. In their narrow beam version they accentuate selected works of art or illuminate larger areas and objects in their wide beam edition. The museum can use SEFAR LIGHTFRAME and projectors individually or jointly. This makes a wide gamut of possibilities available. It encompasses a merely uniform wall washing, a combination of ambient and accent lighting and an introverted or dramatic light atmosphere, as provided by the exclusive implementation of projectors. The dimmable control of the SEFAR LIGHTFRAME modules and each individual LED projector allows for an adaptation of the illumination to the respective visual task at hand and conservation-related requirements for the exhibit‘s protection. Artificial and natural light carefully matched At the uppermost floor, the museum houses five skylight spaces. Large, centered daylight ceilings allow the dynamics of natural light into the interior space. In order to achieve an artificial light atmosphere at the skylight spaces that is identical to the one in the remaining exhibition areas, a combination of SEFAR LIGHTFRAME and track mounted projectors is implemented. Moreover, the luminous flux emitted by the SEFAR LIGHTFRAME modules is automatically dimmed by a daylight harvest control. The data required for this purpose is provided by a daylight sensor on the museum roof. Coordinated with the actual exterior illuminance levels and the operation mode of the roller blinds, the luminous flux of the frame‘s fluorescent lamps is adjusted.
A museum is a place where the past comes to life and where this can be of benefit to the present and the future. Traditionally, it has four principal functions: preserving, collecting, researching, and communicating. To display and maintain its permanent collections and special exhibitions in an appropriate and modern way, the Westphalian State Museum of Art and Cultural History now has a new building. The museum’s exhibits range from the Middle Ages to avant-garde contemporary works, offering opportunities for new research.
Exhibitions and a comprehensive program of art and cultural education give visitors an insight into the outcome of these scientific activities and open up ever new perspectives on the history of art and culture.
With the construction of the new building at the Westphalian State Museum of Art and Cultural History, the urban-planning objective was to connect it directly to the existing Neo-Renaissance building on Domplatz thereby creating a seamless integration of city and museum.

