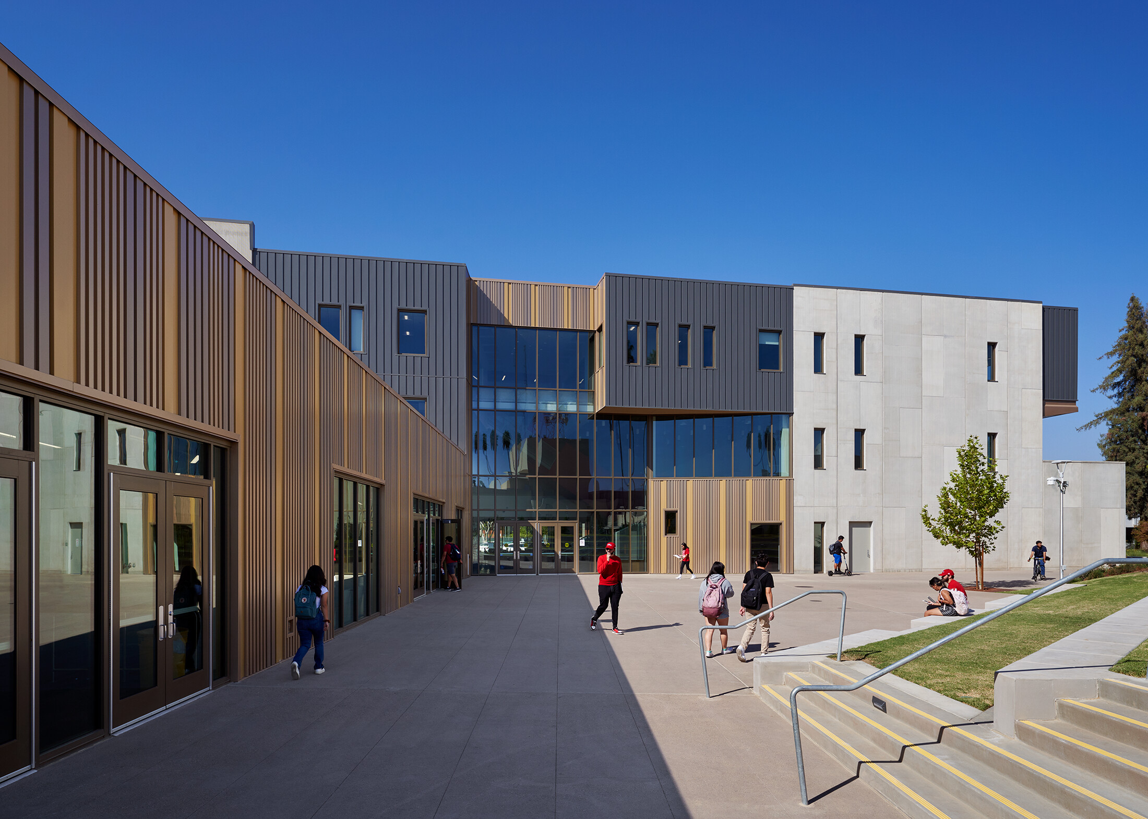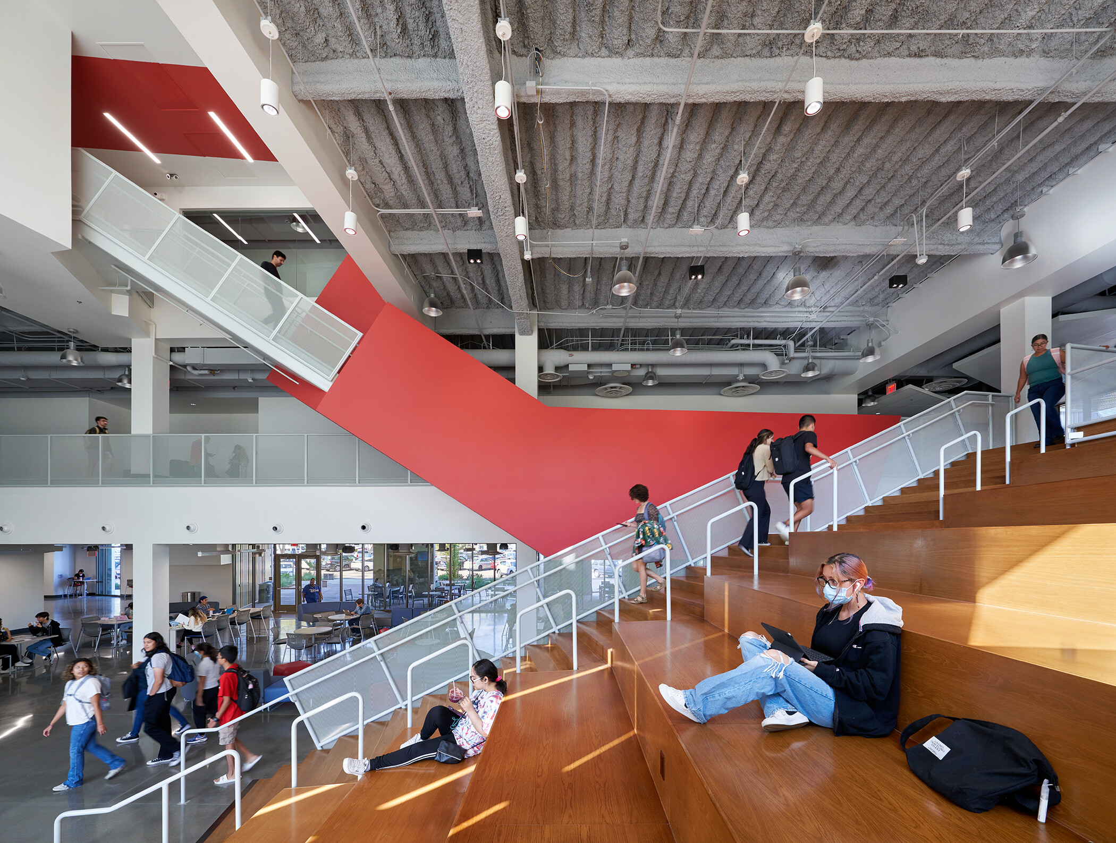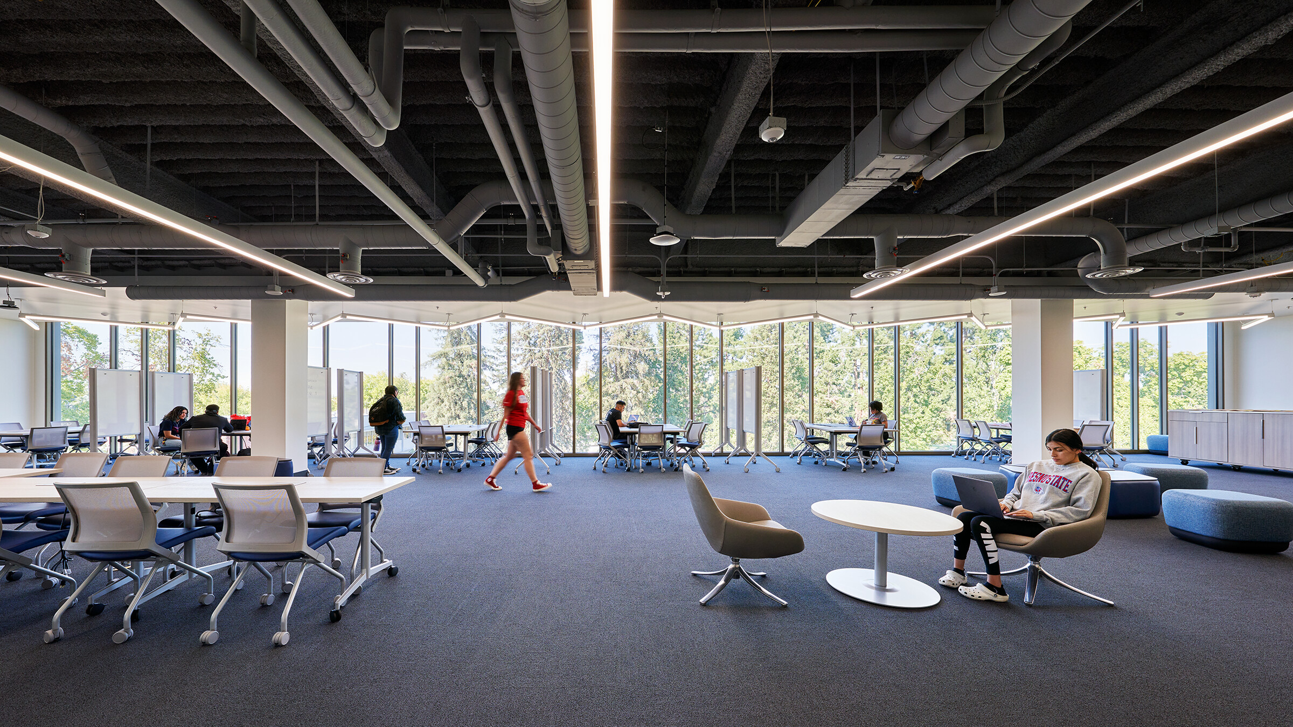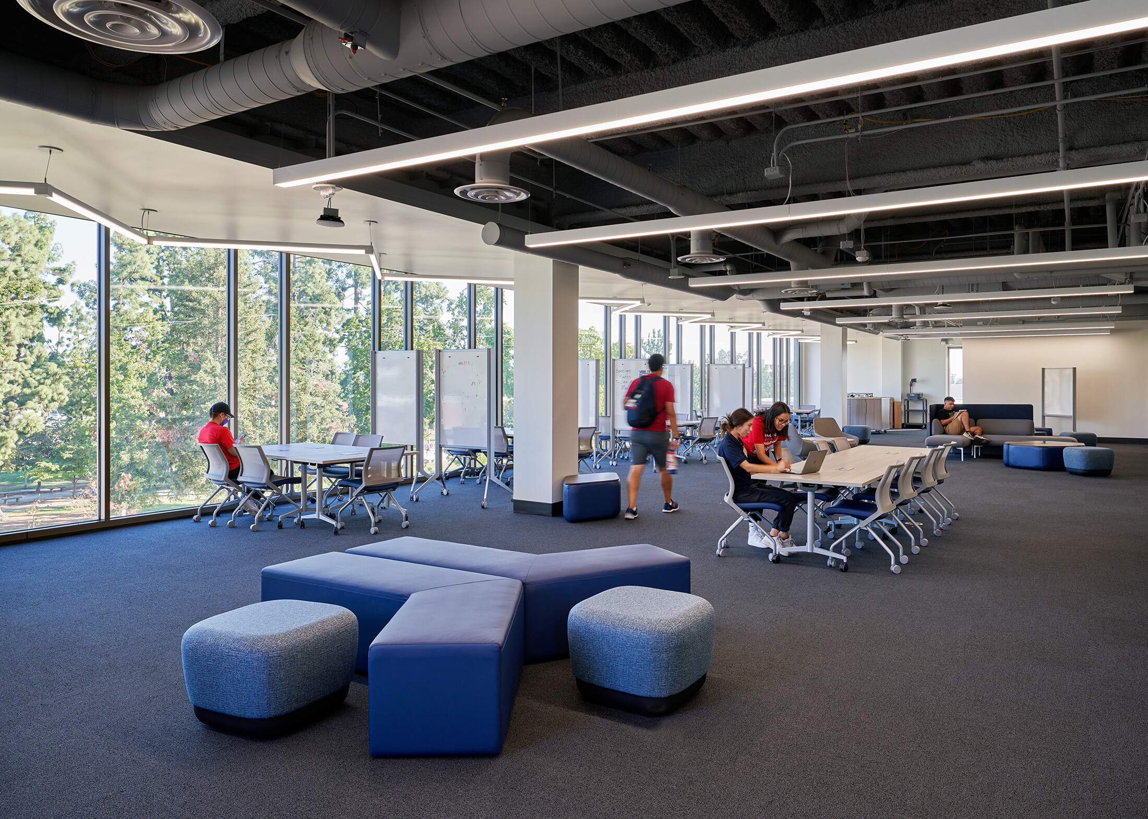Fresno State’s new Lynda and Stewart Resnick Student Union is designed to reflect the ‘Pride of Place’ evident on the campus and the extreme regional pride for the University. The design reflects the agrarian grid of the valley, opening eastward toward the raw beauty of the Sierras.

The new student union complements the existing union. It is sited and designed for transparency indoors and out, drawing in new students with food and coffee to start the journey through college. As they gain familiarity with the campus and the union, students will be drawn to the upper floors and higher engagement in campus life and activities.


Interior spaces are interconnected with a grand stair facing a projection screen that can be used for movie night or sporting events. Precast, insulated, concrete panels dominate the building exterior, complementing the library and the student union.



These panels were pre-manufactured off-site and installed on-site and provide a finished interior and exterior surface, as well as building insulation. This solution minimized on-site construction which expedited completion of the project, ensuring a high-quality fabricated finish. One quarter of the building load is offset with photo-voltaic panels. Building entries are accented with metal panels and soffits to ease wayfinding.































