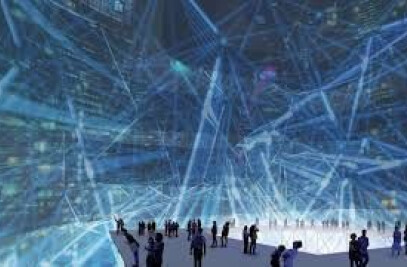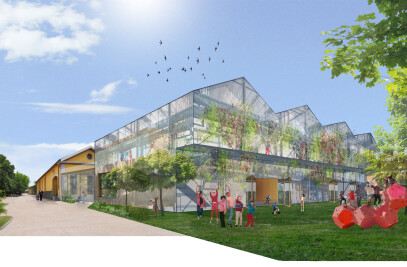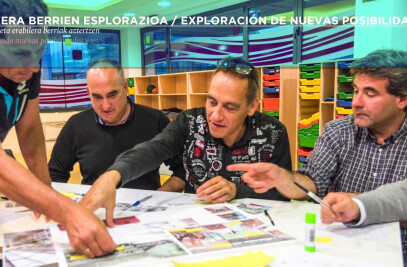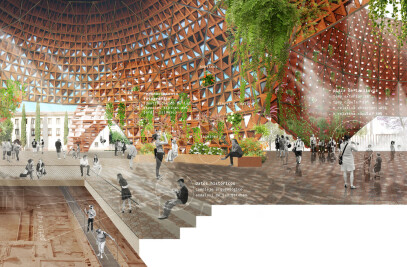Ecosistema Urbano was awarded a public tender by the University of Málaga to regenerate a large underused area surrounded by infrastructure into a 2.4km linear park as the main space of its campus. The design enables everyday campus life activities to take place in public spaces while providing a new green infrastructure for the city. The landscape was redesigned into a green boulevard that combines new spaces with educational, cultural and leisure programs, and natural ecosystems with sustainable resource management systems. Additionally, a network of sensors and actuators allows the campus users to act upon atmospheric conditions (light, sound, humidity, temperature, ventilation) and equipment, adapting their environment to their needs.
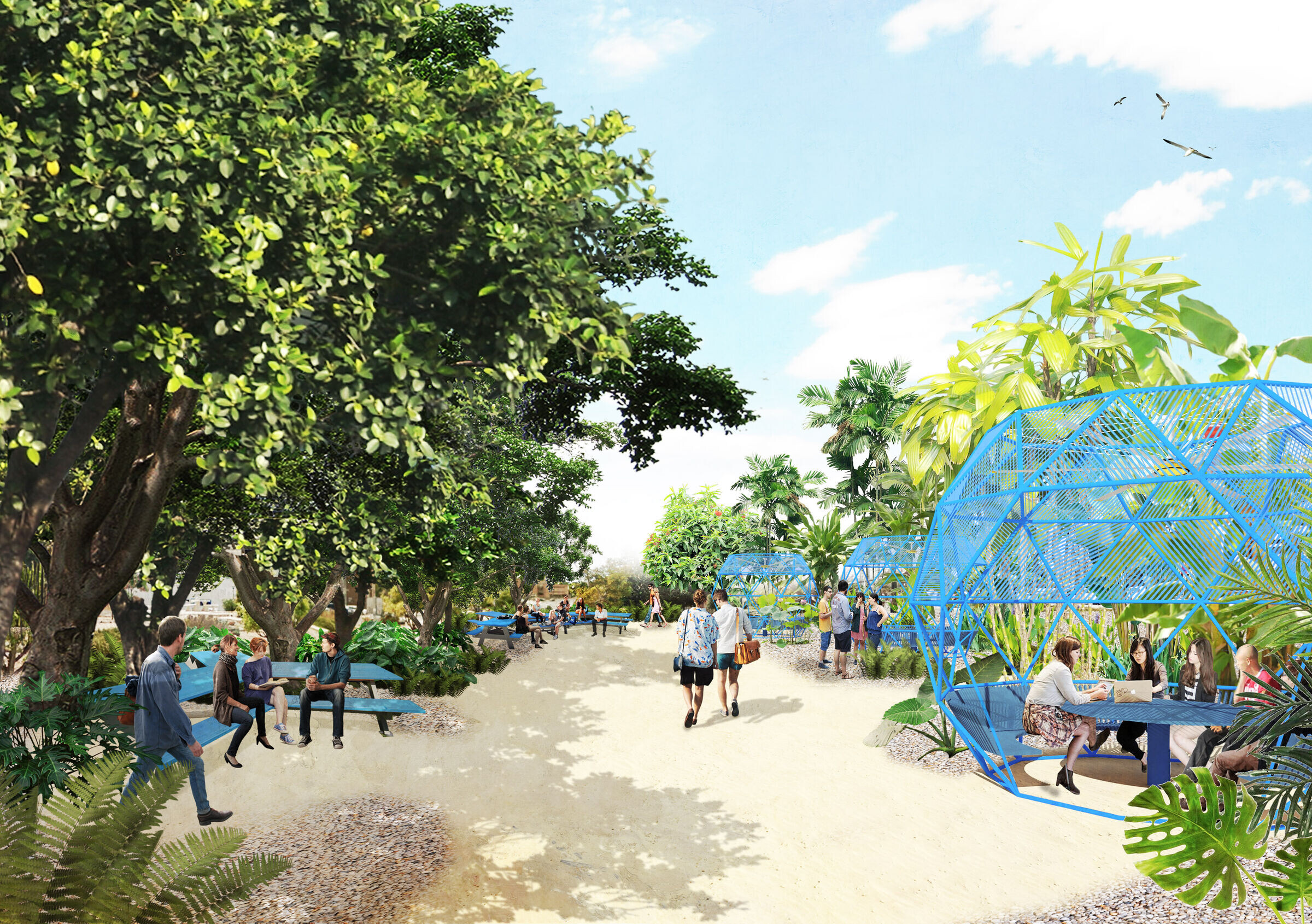
Natural landscapes and ecosystems
The newly designed landscape revitalizes an urban area that lacks support for natural ecosystems. The area of intervention is cleaned and re-naturalized through the introduction of vegetation that limits soil erosion, attracts local species and fosters their growth and helps transform the park from neglected spaces into an urban biodiversity reserve. It creates an ecological route by recovering underused areas and enhancing the potential of green spaces, such as the olive grove and the
botanical garden. The main path is protected from traffic and pollution by artificial topographies covered with vegetation that creates a landscape and brings character to the emptiness of the suburban environment, providing a model for the re-integration of native fauna and flora into urban spaces.
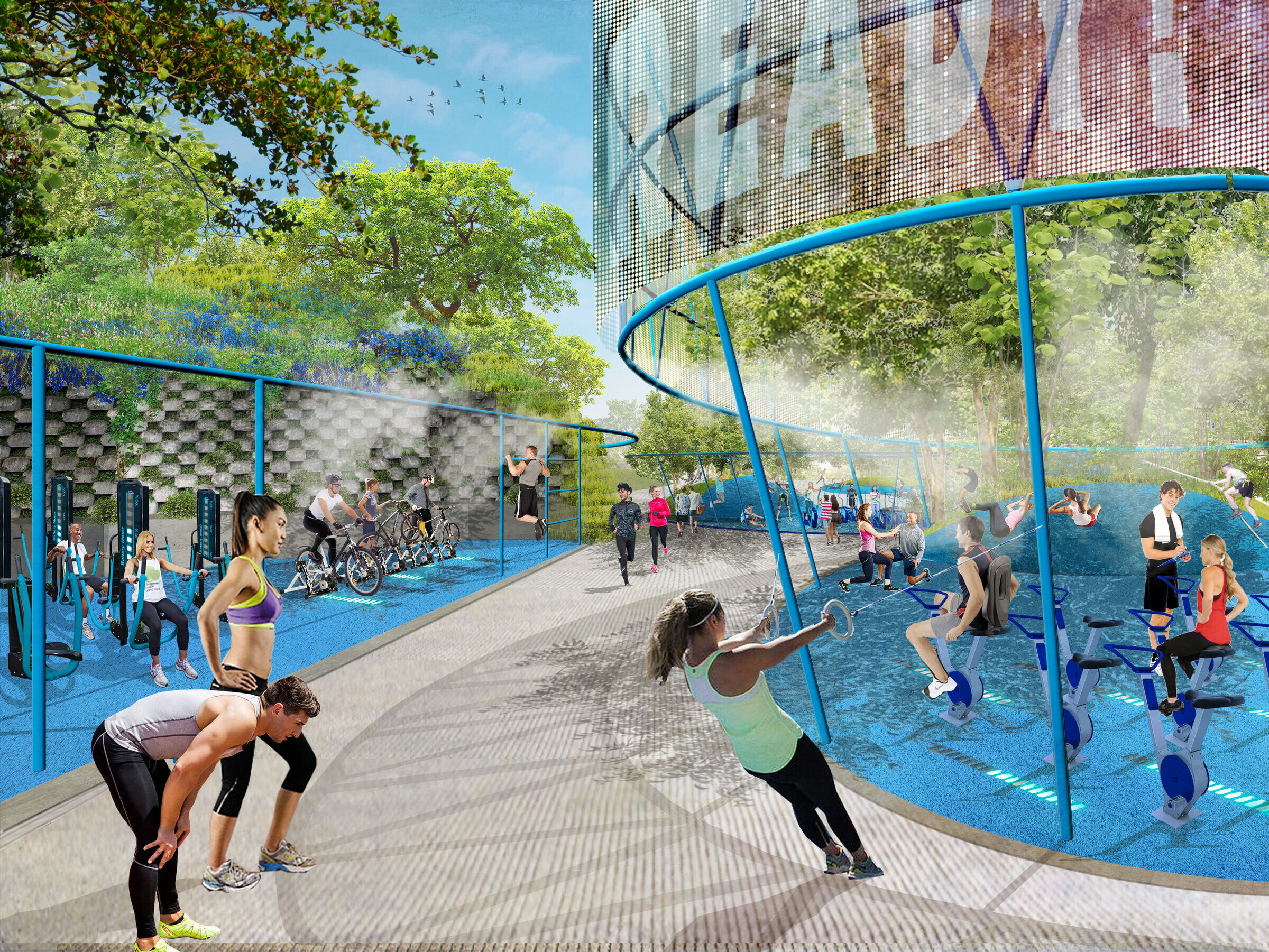
Connected and responsive environments
The new campus greenline connects the campus to its immediate surroundings and the whole city, making public transportation lines and pedestrian areas more accessible, and also promoting light mobility. Bioclimatic conditioning is achieved by allowing the users to actively influence and reconfigure their environments on individual days and throughout entire seasons, promoting participation and civic responsibility on campus. Indeed, the project uses technology to enhance the interaction between the users and the environment, not only making the latter more responsive, but also making people keenly aware of their impact on it. The project thus adopts an innovative vision where public space and landscape support playful and educational experiences, making interdisciplinary knowledge available to students and all citizens.
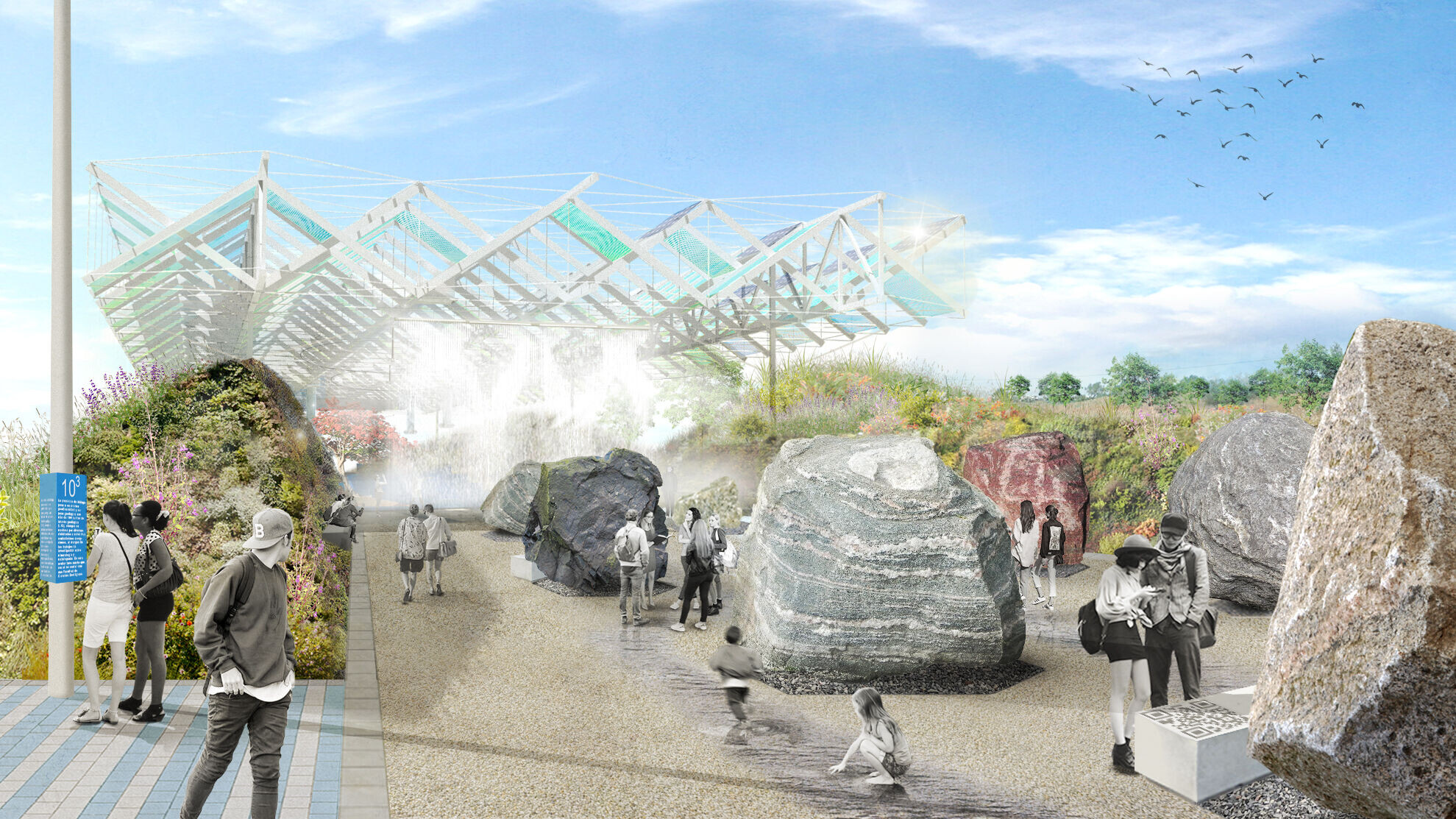
Sustainable resource management systems
To improve the users' comfort, the outdoor spaces have been equipped with bioclimatic conditioning systems, such as evaporative cooling systems that are integrated into the roofs, geothermal air circulation, water nebulization and ventilated canopies that allow for optimal environmental conditions throughout the seasons. These systems are self-sufficient, have a low level of energy consumption and are powered by solar panels integrated into the newly built structures. Additionally, the use of water is optimized by slowing its runoff through a network of infiltration areas, and by planting species with low water consumption. These systems and strategies ensure a low-cost, low-maintenance, sustainable management of resources, and they foster a continuous use of the space throughout the year.
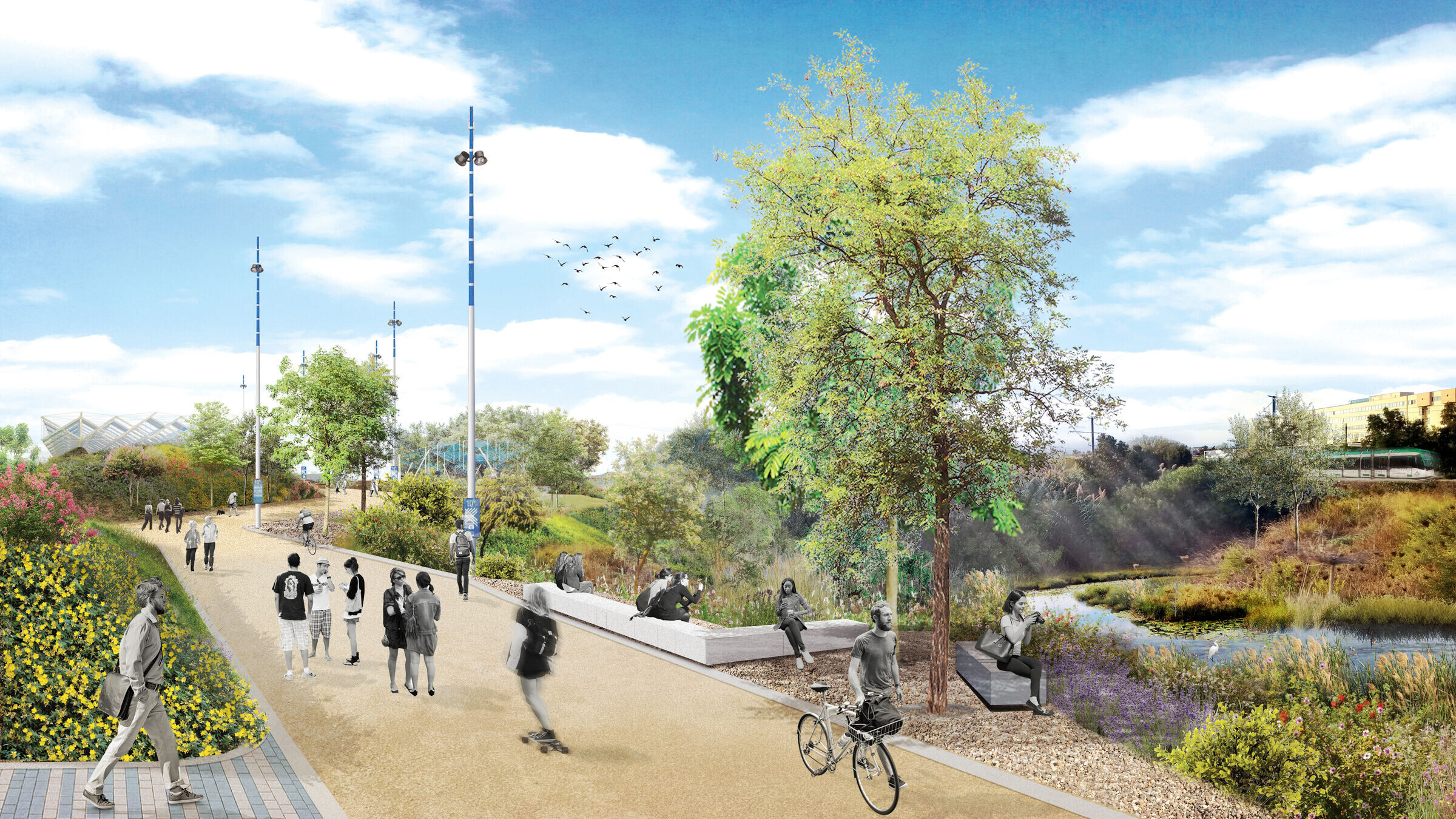
The project has been designed under the European Standards UNE EN 15804 and UNE EN 15978 principles focusing on the reduction of CO2 and environmental impact. During manufacturing, the construction materials are either recycled or recyclable and sourced from surrounding areas, which reduces CO2 for transportation and raw material production. At construction, the project minimizes soil transportation, the main raw material, through a cut and fill process that creates the new topographies and prioritizes products with Environmental Product Declaration. At operation, the project has a net energy balance, using solar panels to sustain all its needs. The project uses a dry-mounting design of the steel structure that allows for easy disassembly and reuse and minimizes waste at the end of its life cycle.
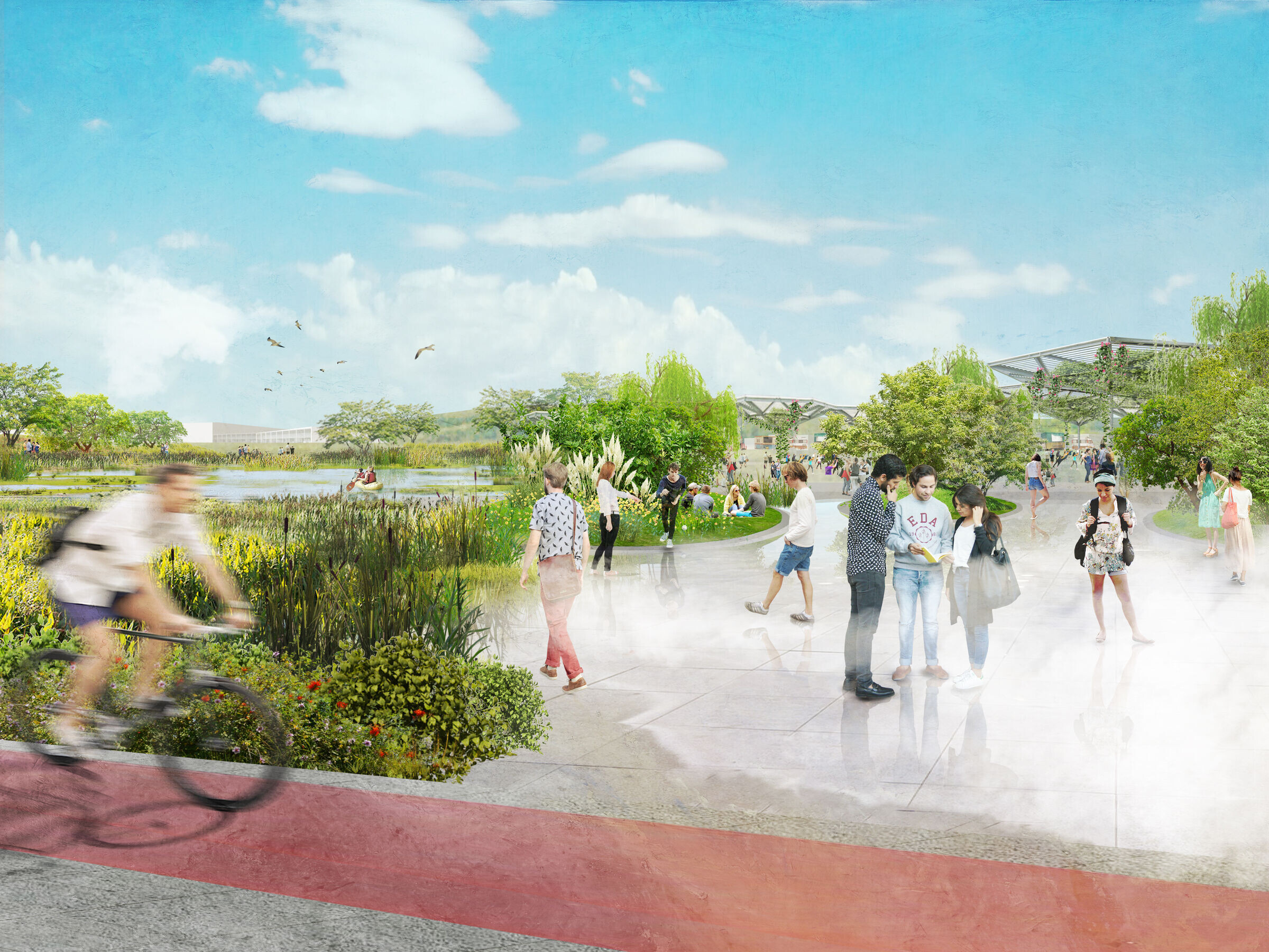
Team:
Architects: Ecosistema Urbano
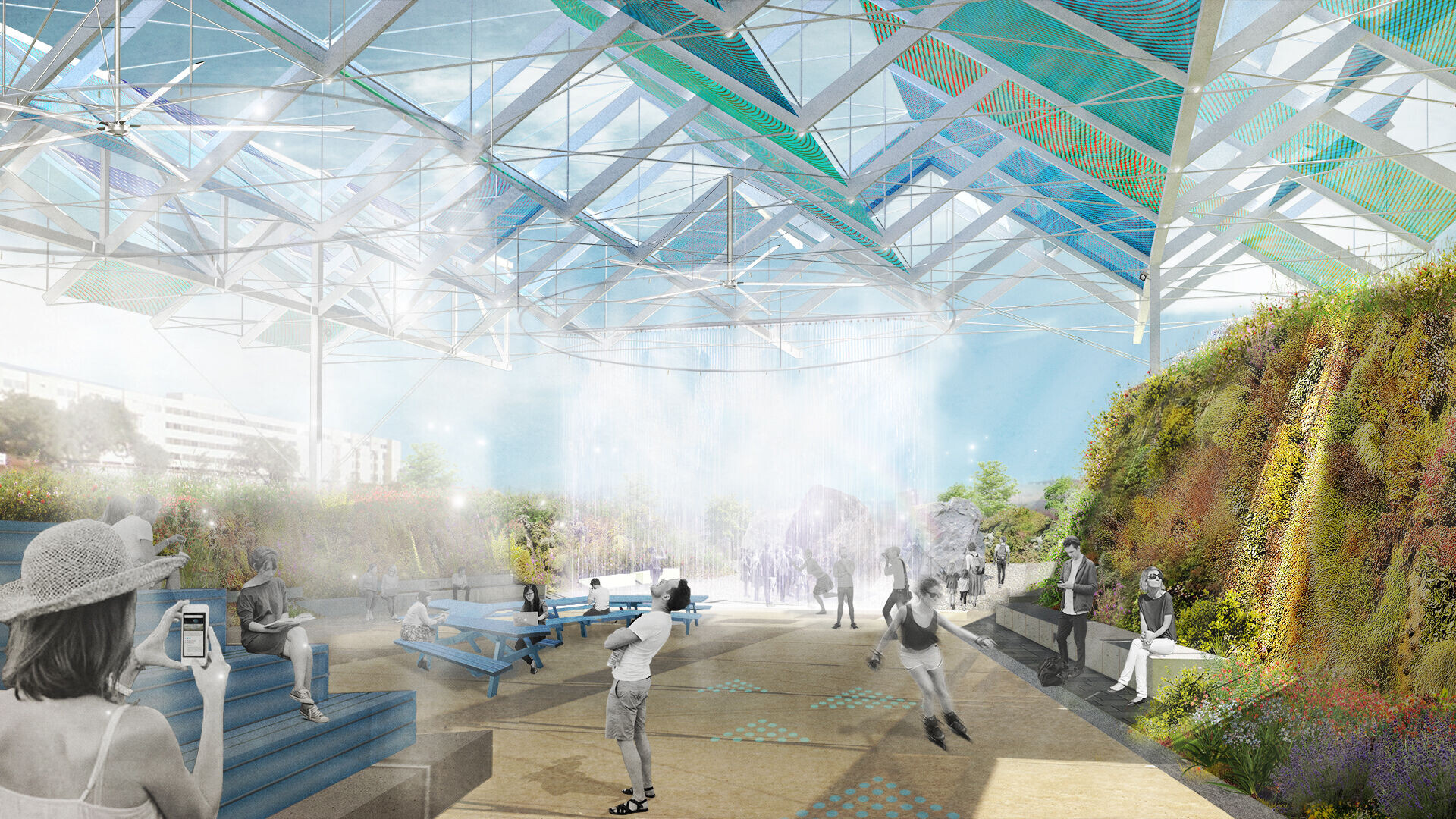
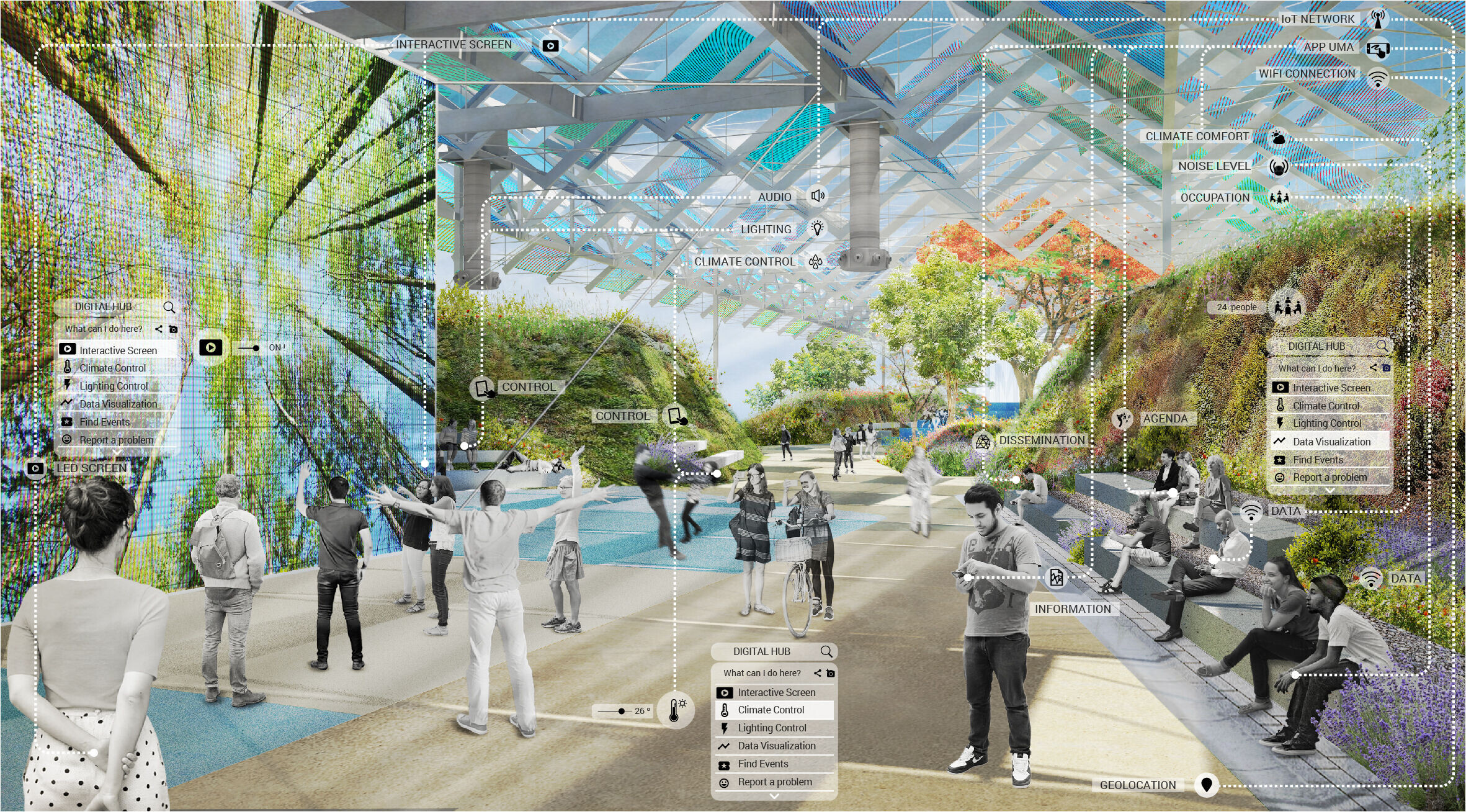
Materials Used:
Flooring: Conglomerate aggregates with a material based on micronized
recycled glass, Aripaq, PaisajesSostenibles
Exterior lighting: LED exterior lighting, Mikos, Carandini
Exterior lighting: LED exterior lighting, Cube Pro, LEDS C-4
Exterior lighting: LED exterior lighting, Tiny, LEDS C-4
Textile roof: Textile, Soltis Perform, Serge Ferrari
Geothermal cooling: Geothermal cooling heat exchanger, Awadukt, Rehau
Structure: Tension bars, Macalloy Bar System, Macalloy



























