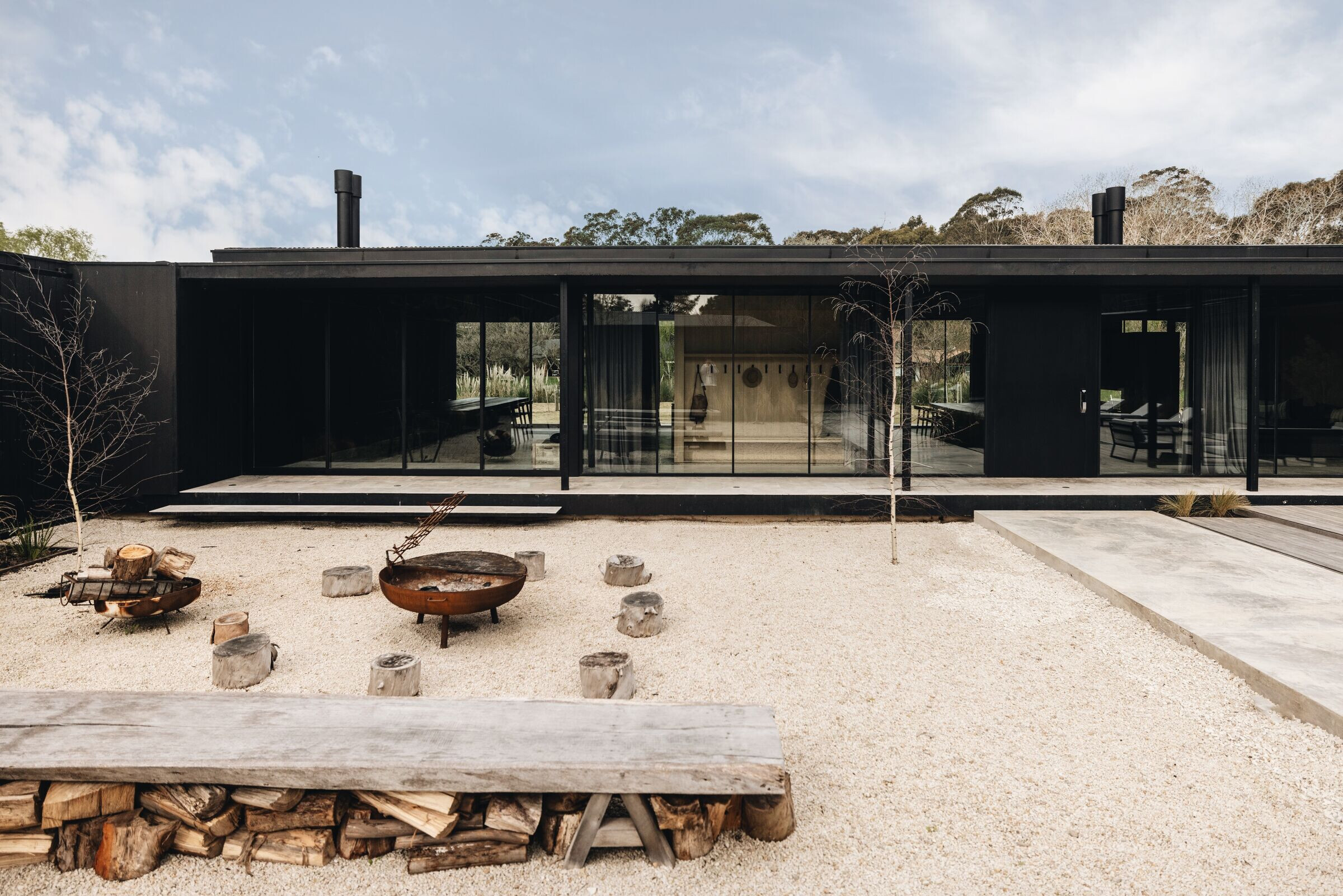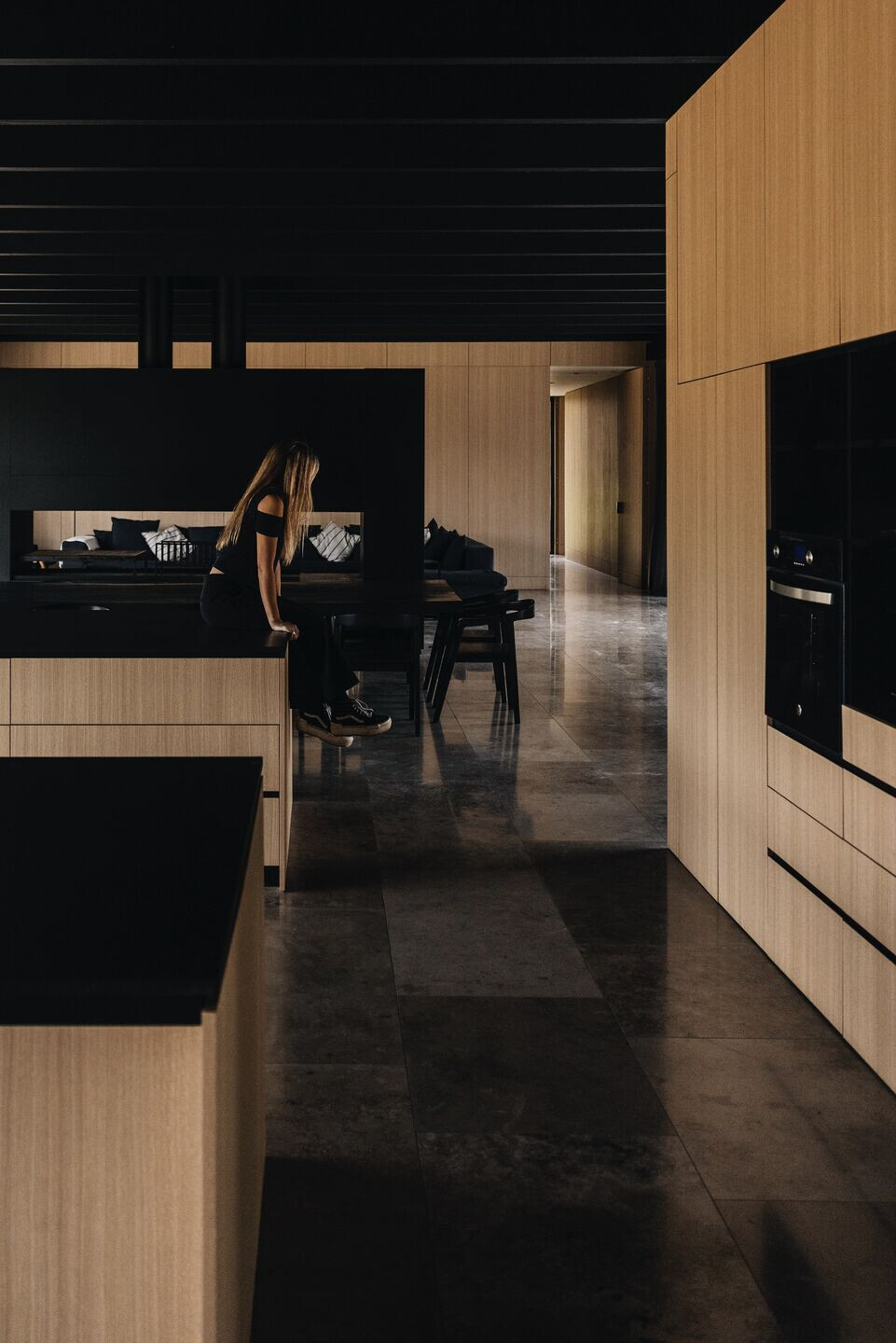The Marayui summer house is located on the Argentine coast. This one-level residence unfolds in an L shape, separating the common spaces from the private ones in each of its wings.
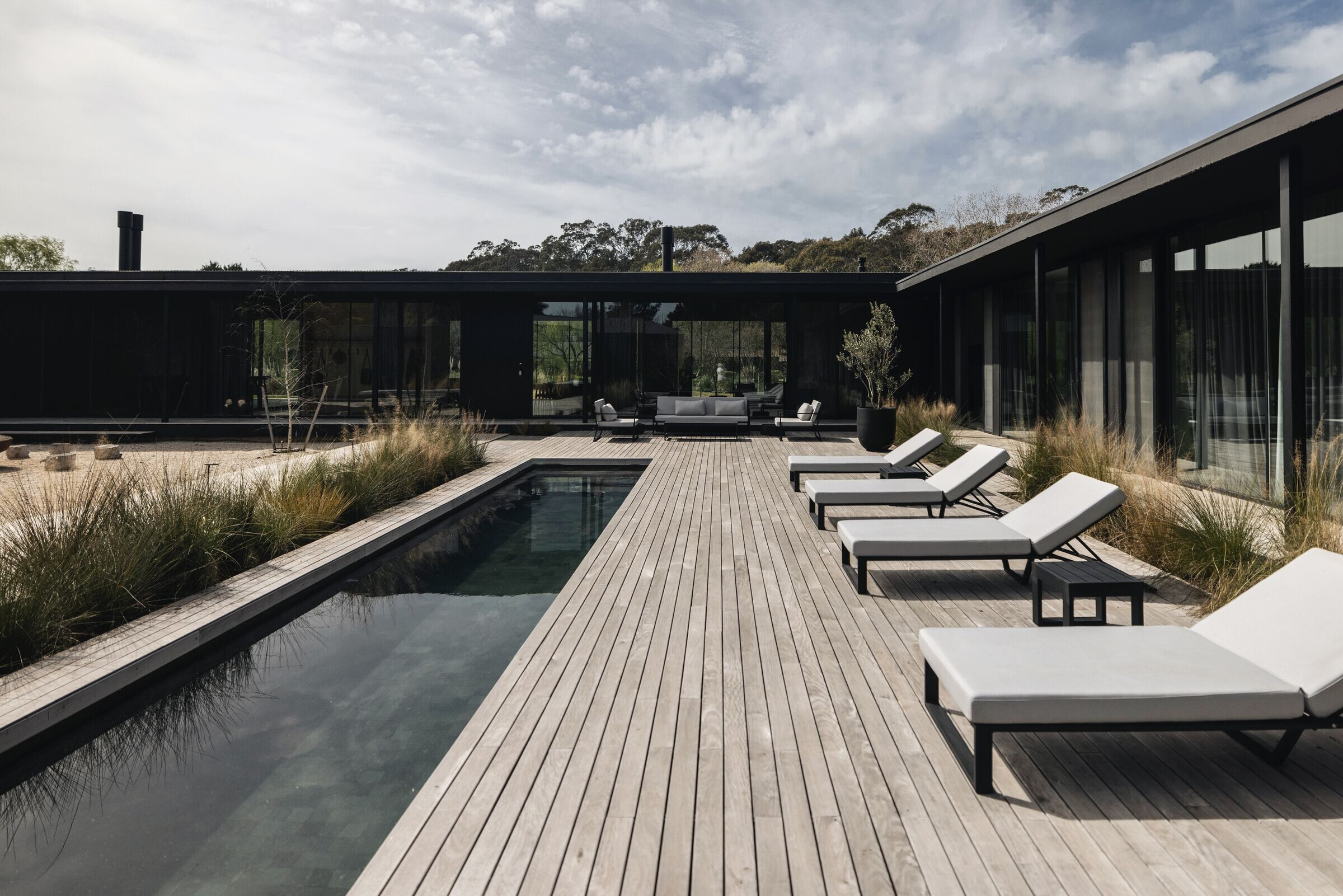
The main entrance to the house is separated in two planes; the first is a blind black exterior façade, which, when crossed, leads through a luminous private central cloister with a swimming pool and fire pit area, until reaching the main interior access.
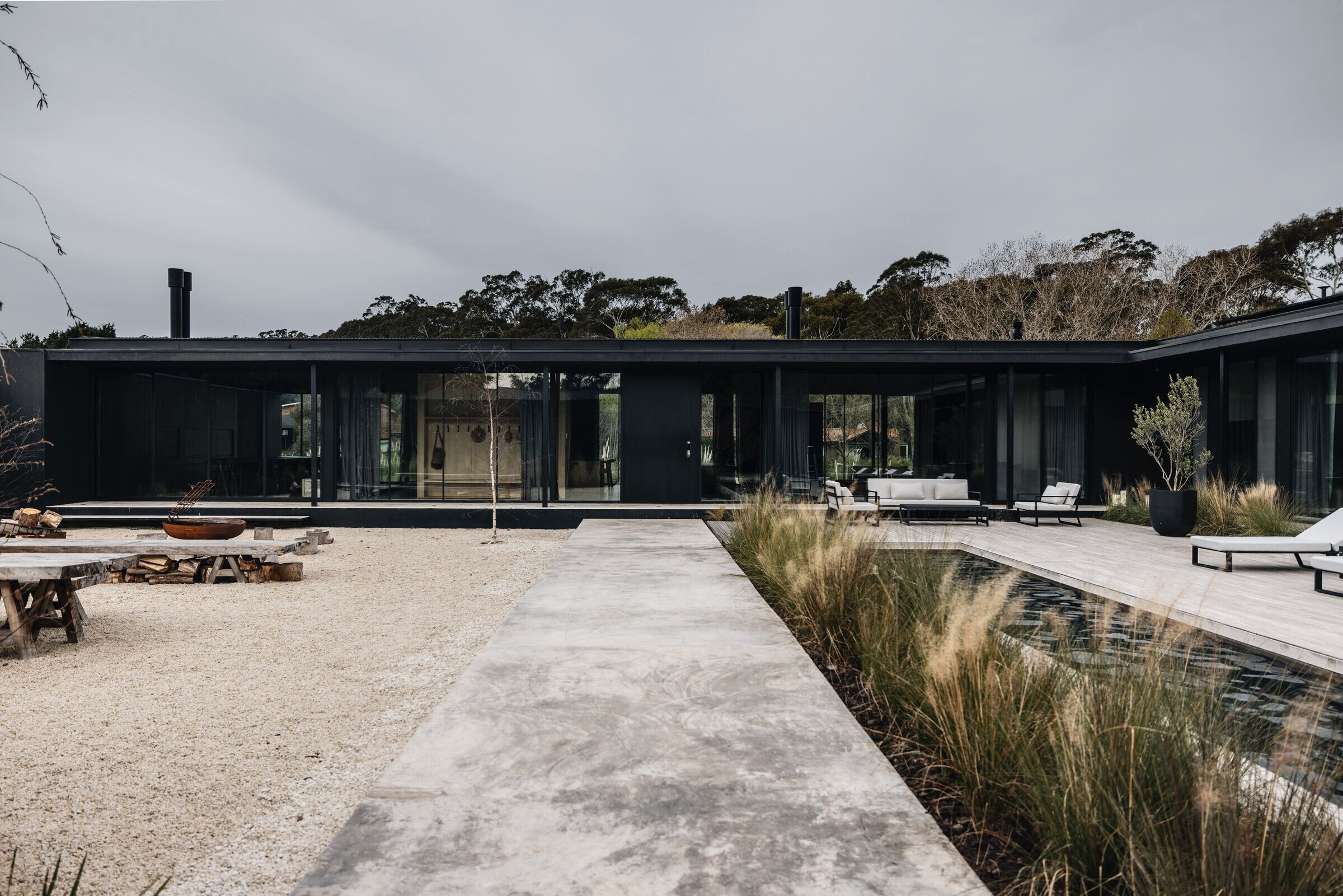
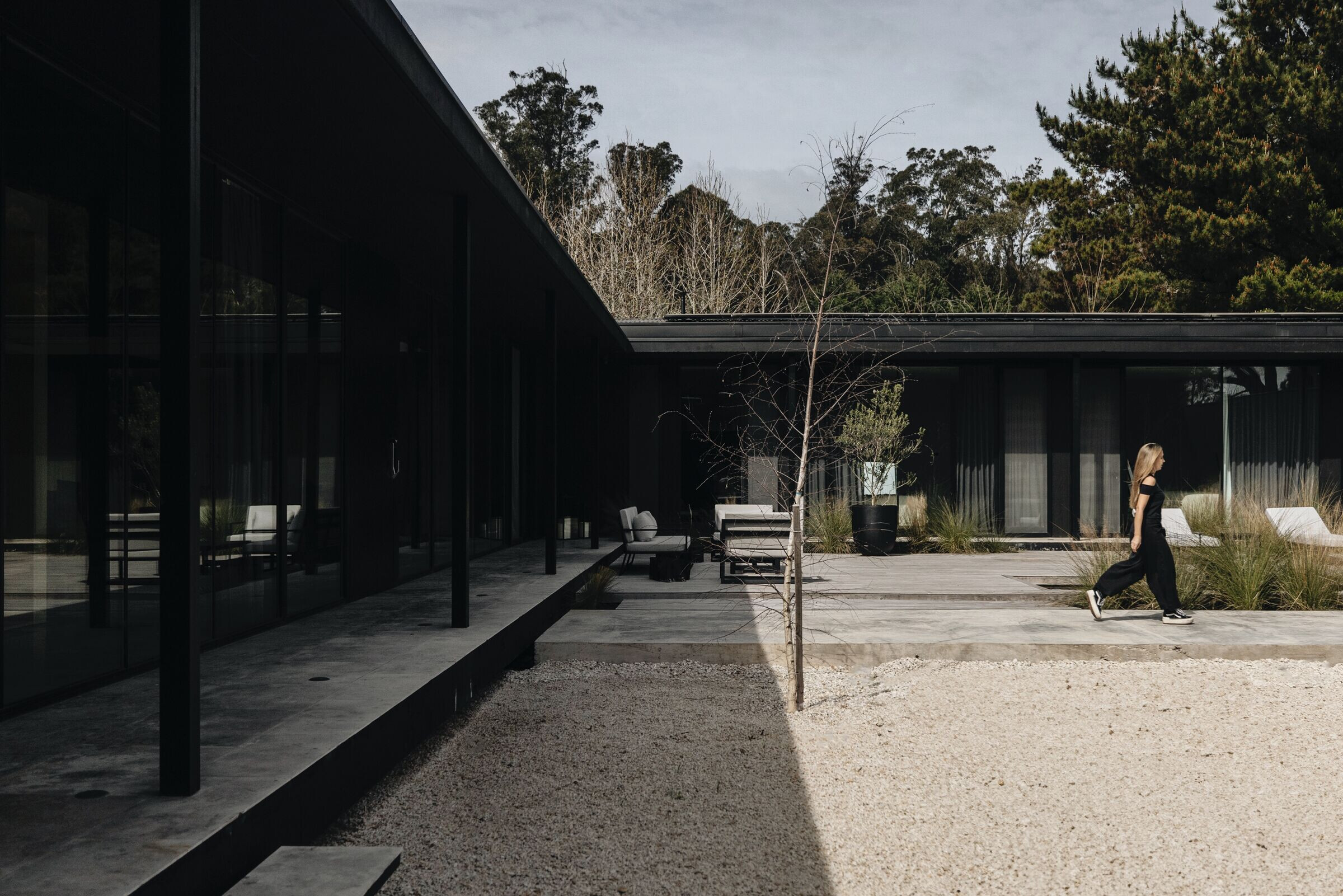
The floor plan distribution allows both wings of the house to have a framed and panoramic view to the central courtyard; and, on the opposite side, to the green natural environment that surrounds it.
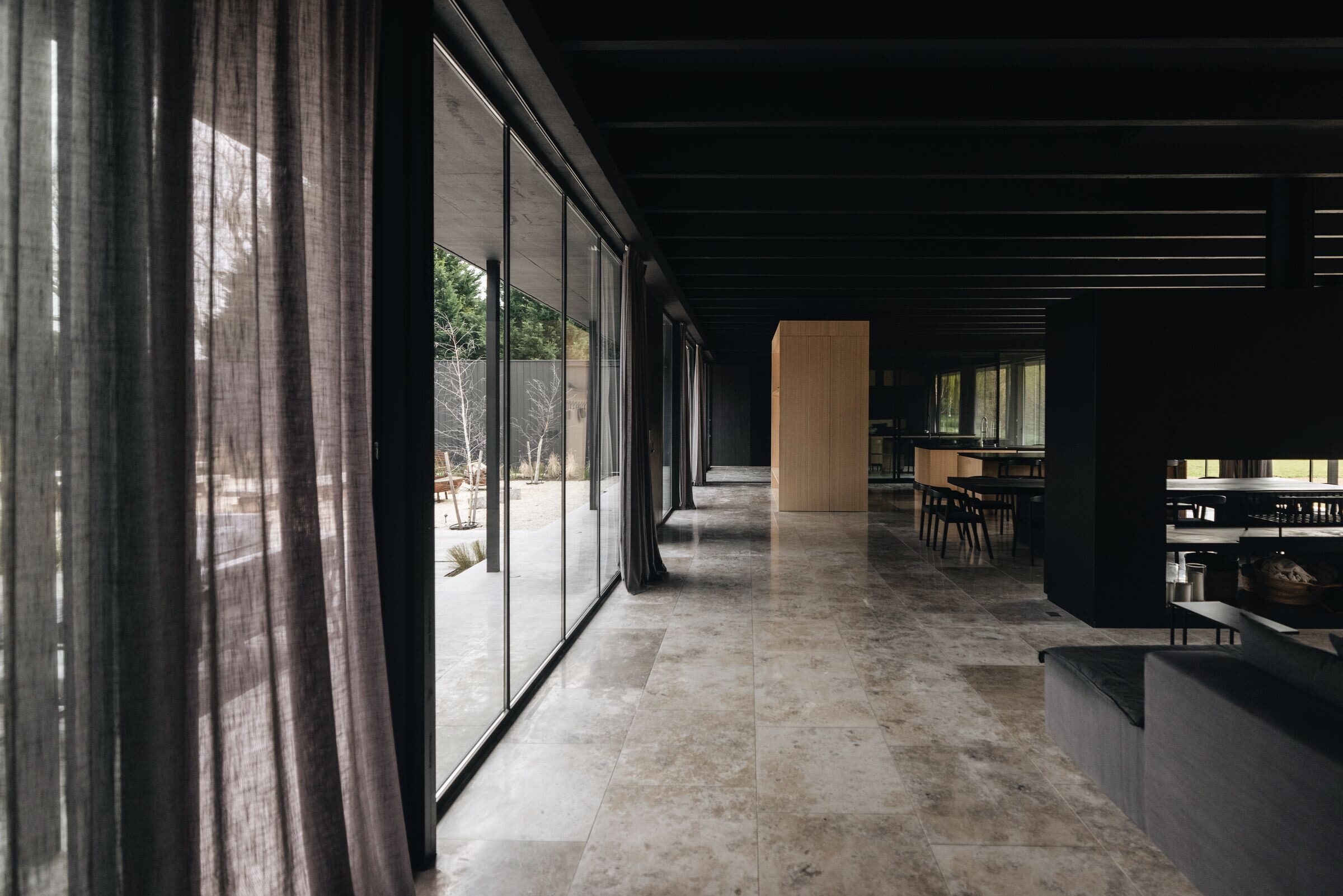
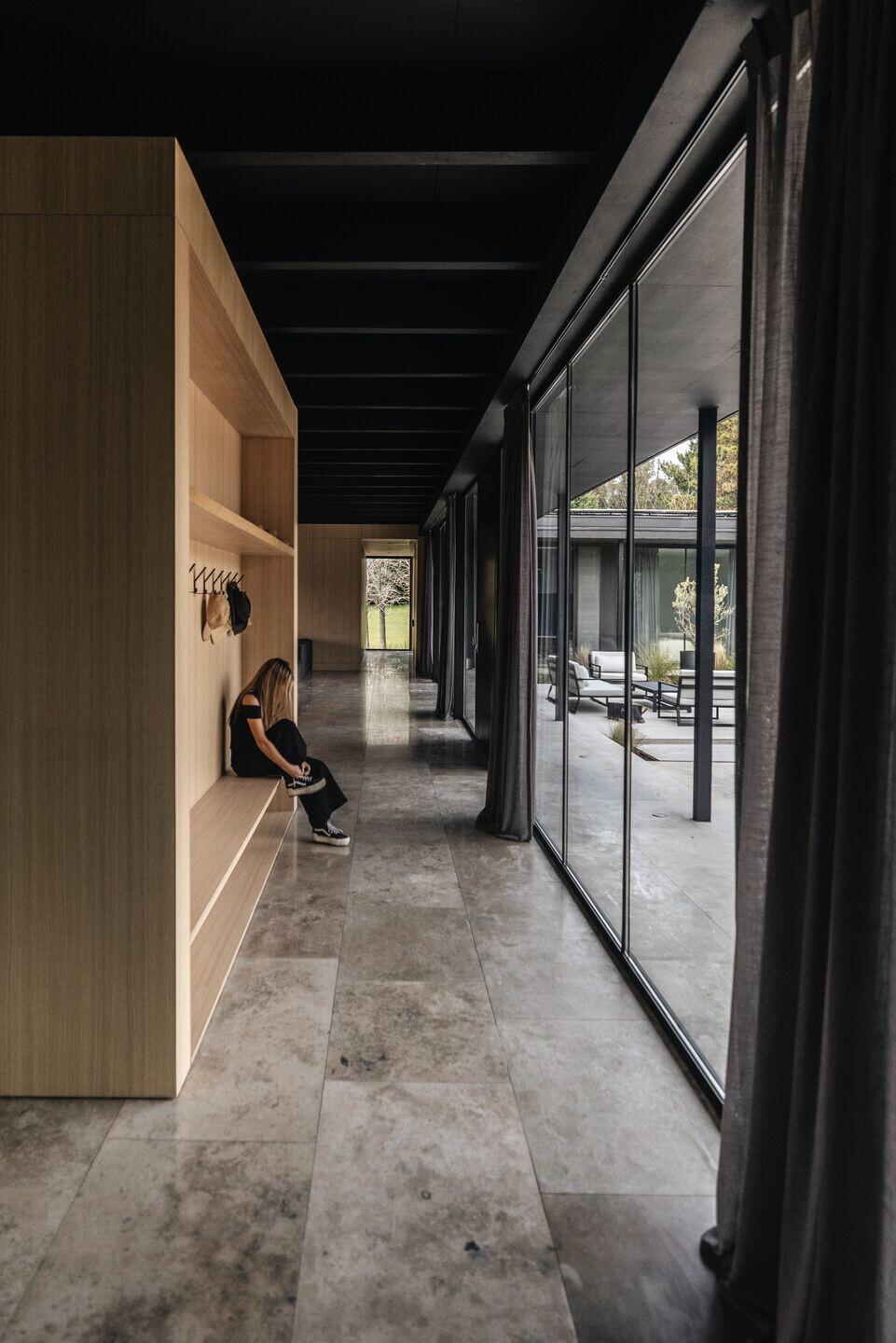
With a minimalist, simple and elegant style, its burnt wood cladding and wooden beams interact with the environment in a rustic and natural way, maintaining a sophisticated continuity.
