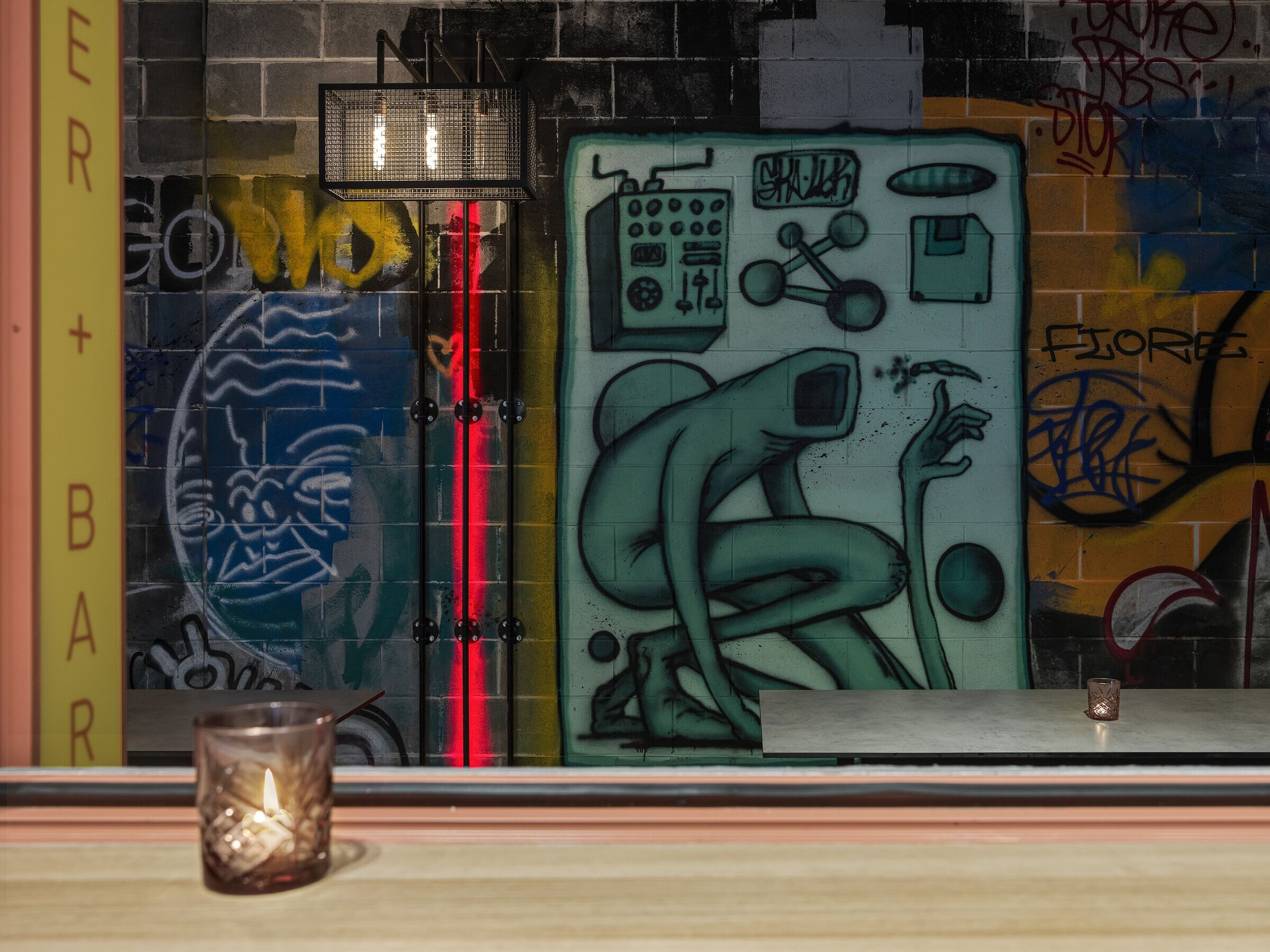In 2017, AMP Capital embarked on an expansion of the existing Marrickville Metro Shopping Centre, on behalf of the centre’s owner UniSuper, enlisting Hames Sharley’s assistance to transform a former factory into a community-focused centre. The result is a high-quality design outcome for the residents and businesses of Marrickville and the Inner West.
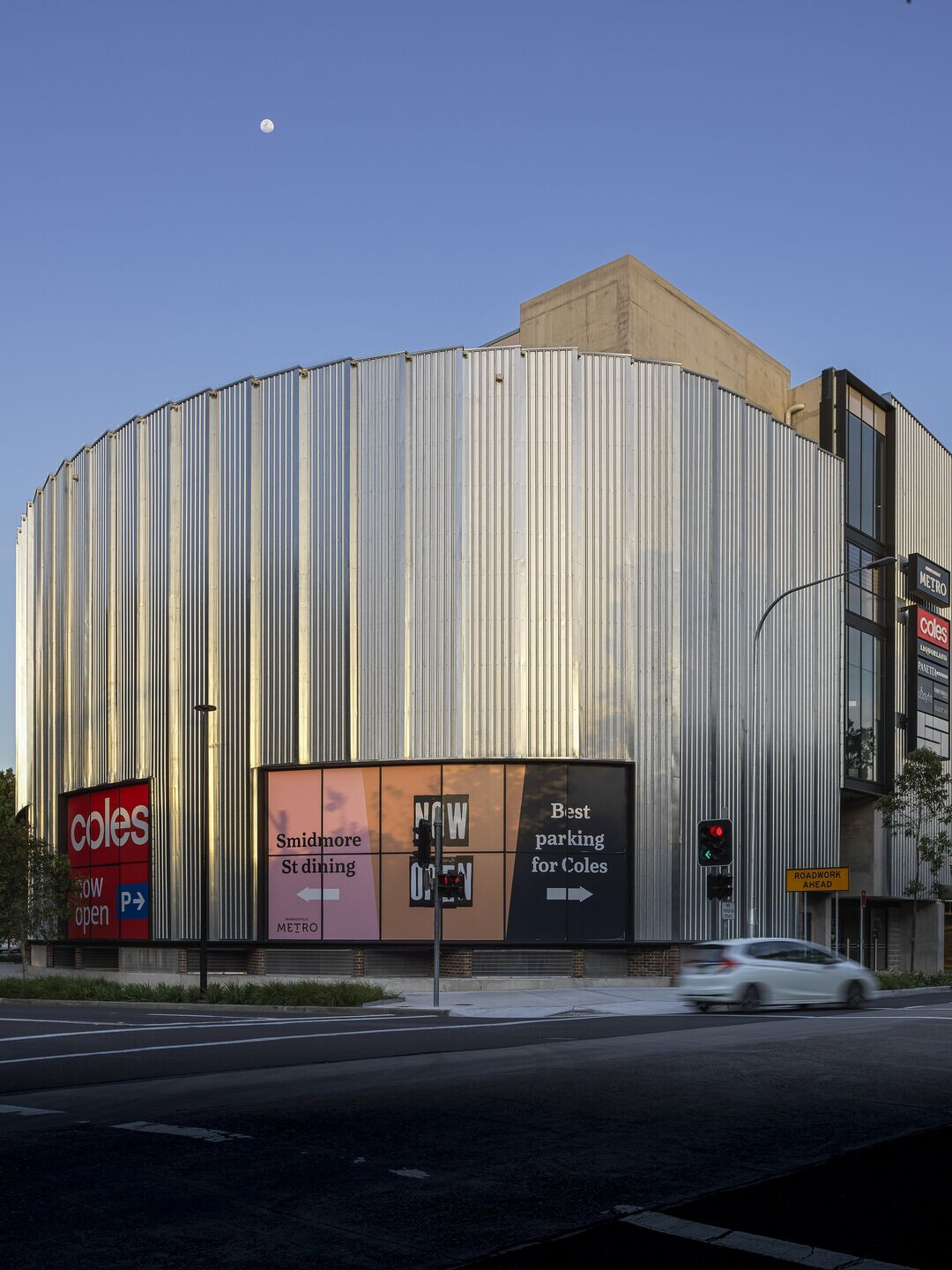
The extension lies to the south of the current centre and leverages its north-facing orientation to create a new, vibrant retail and dining destination in Sydney, offering amenity and open-air dining. The extension is bound by Edinburgh Road, Murray and Smidmore Street. Smidmore Street has been transformed into an eat street with greatly improved public domain, traffic management and complementary landscaping. It is a short walk to the nearby Sydnenham Metro Station which will open in 2024, linking the Inner West to Greater Sydney.
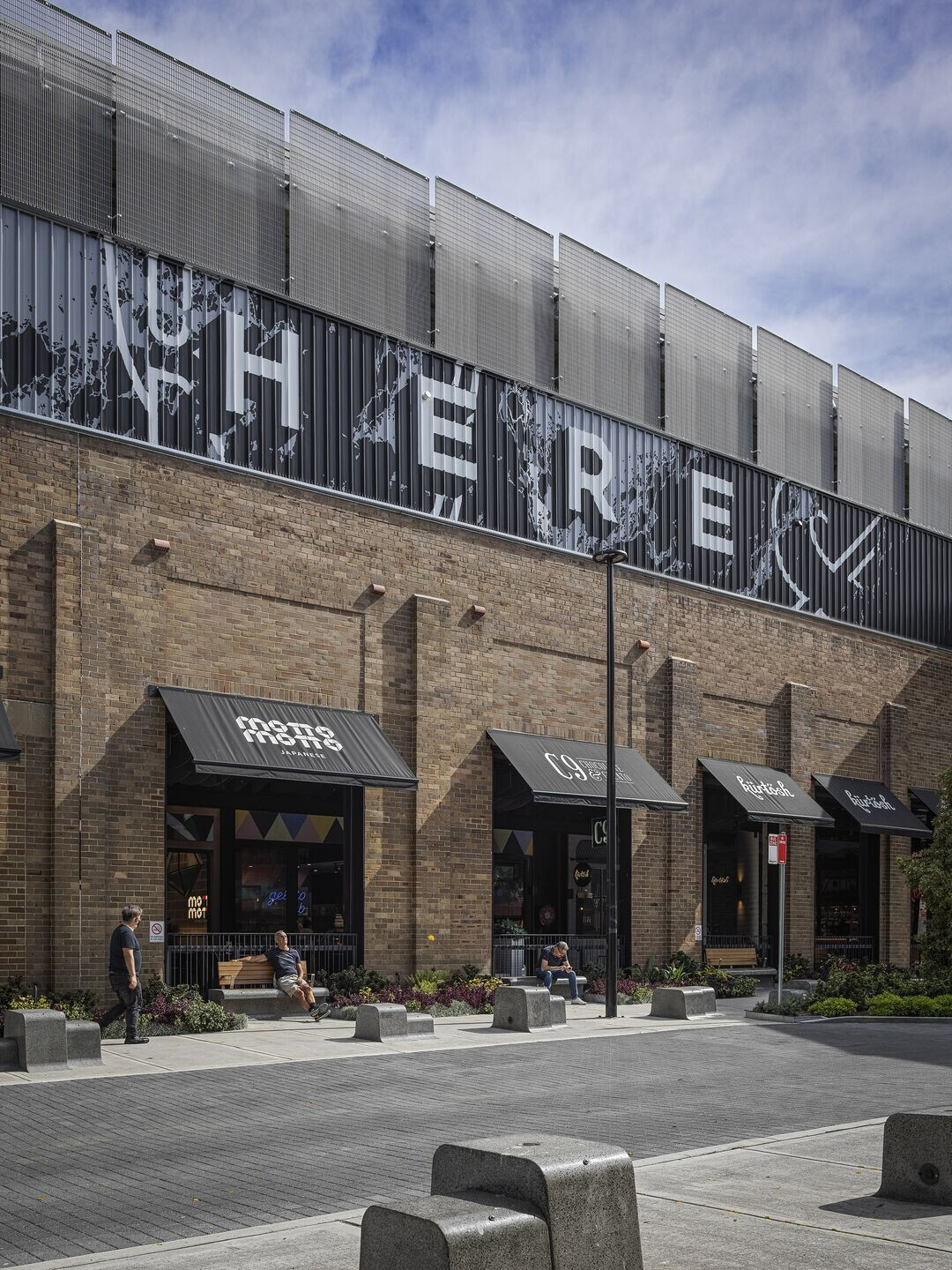
Praised for its rich and diverse culture, strong community identity and creative spirit, Marrickville and its surrounding suburbs represent one of Sydney’s most unique and eclectic urban communities. Inner West residents are proud of the area’s industrial character, with buildings often sustainably recycled into new uses to suit the changing needs of the community.
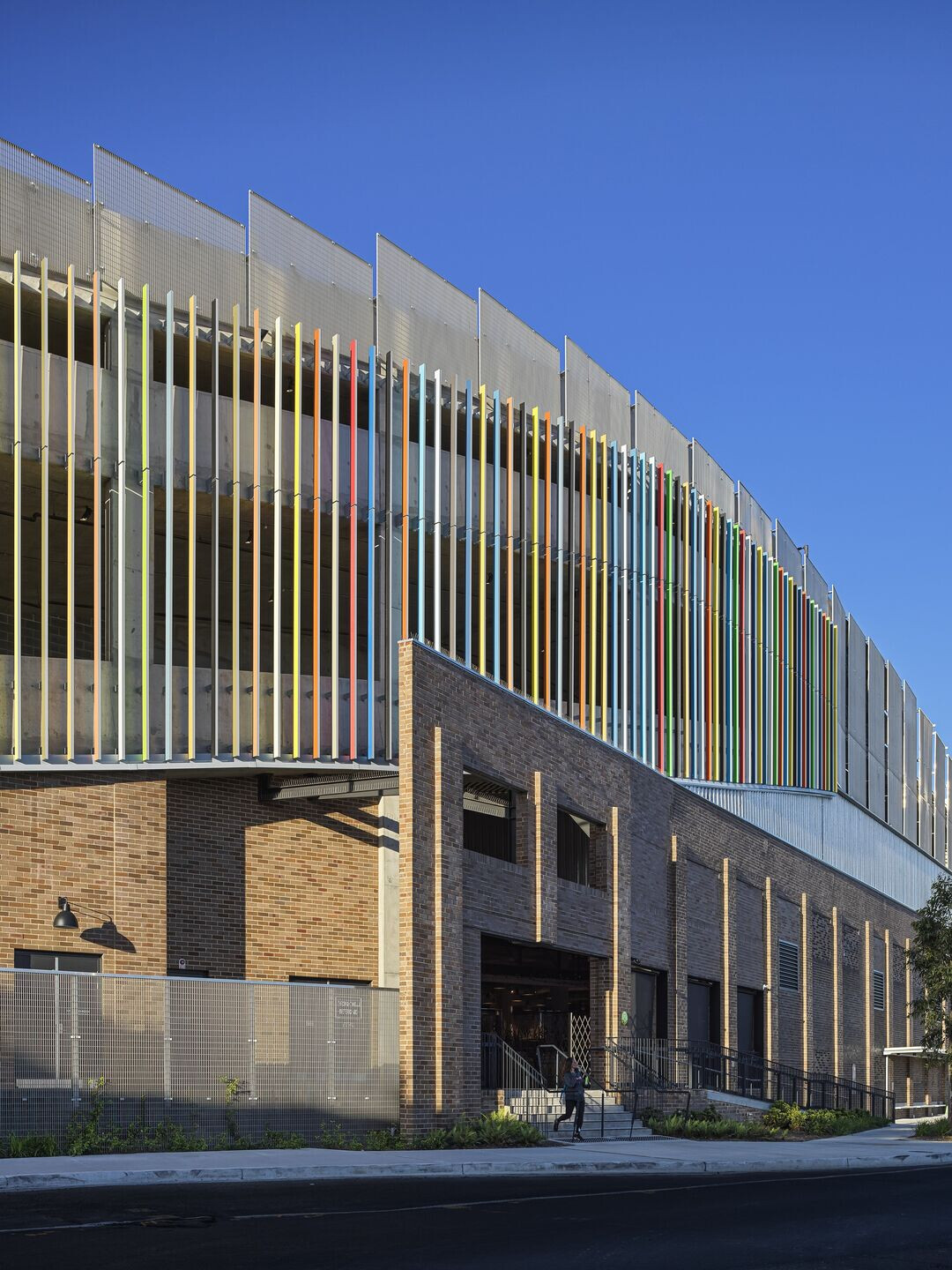
This meant the design of the Smidmore Street extension needed to acknowledge the area’s heritage, celebrating the originality of the local culture, and seamlessly integrates the new, while maintaining a sense of the past. The design draws inspiration from the textured and industrial nature of the built environment of Marrickville and surrounding suburbs, celebrating the robust and the gritty – transforming and bringing it to life through the layering of art and activity.
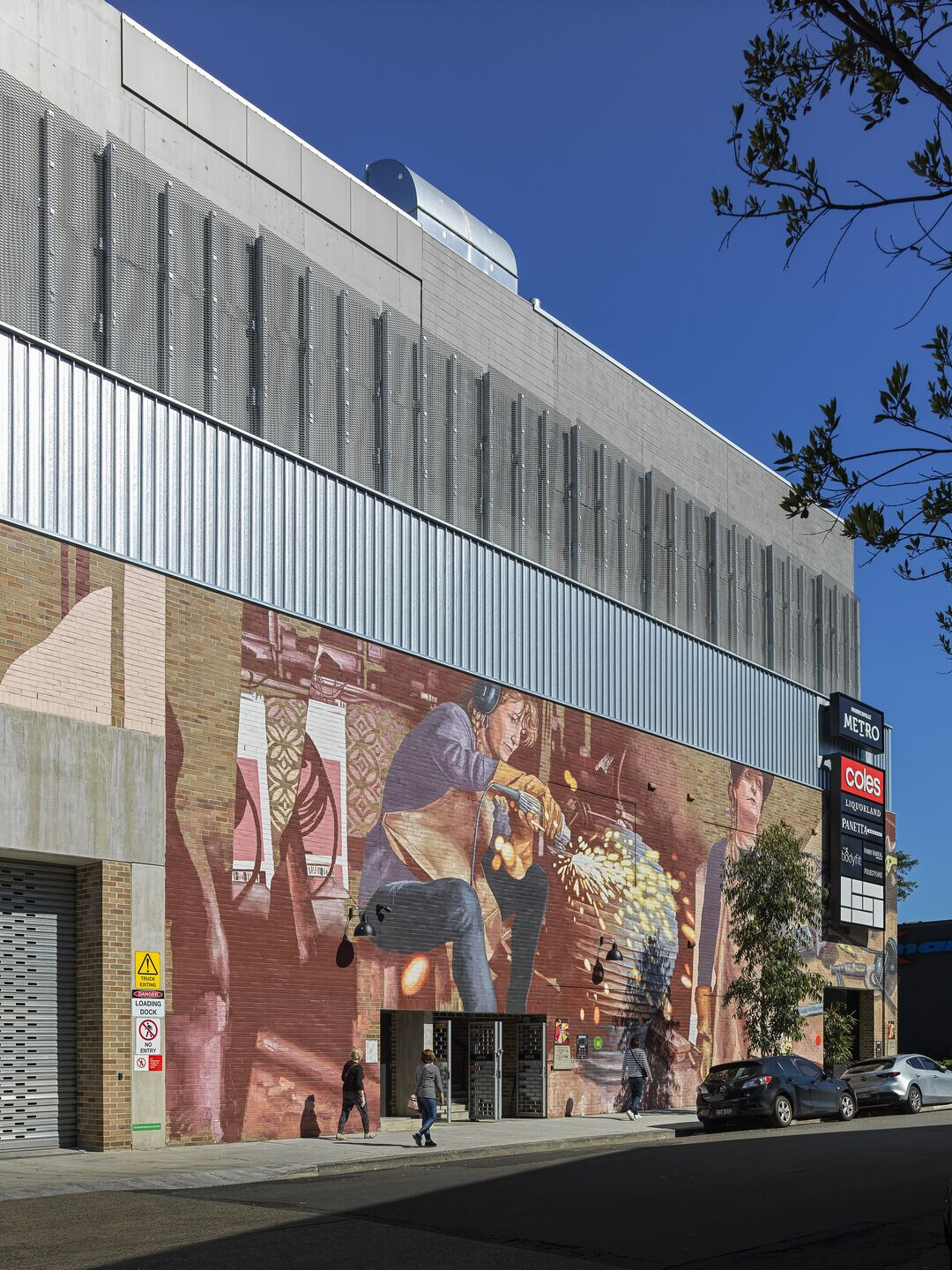
The site south of Smidmore Street, previously the old Shelley Drinks factory, was transformed to incorporate a Coles supermarket, gourmet grocer, specialty boutiques and 12 restaurants with open air seating. The development is set to become a key destination for cultural, sensory and food experiences in the Inner West.
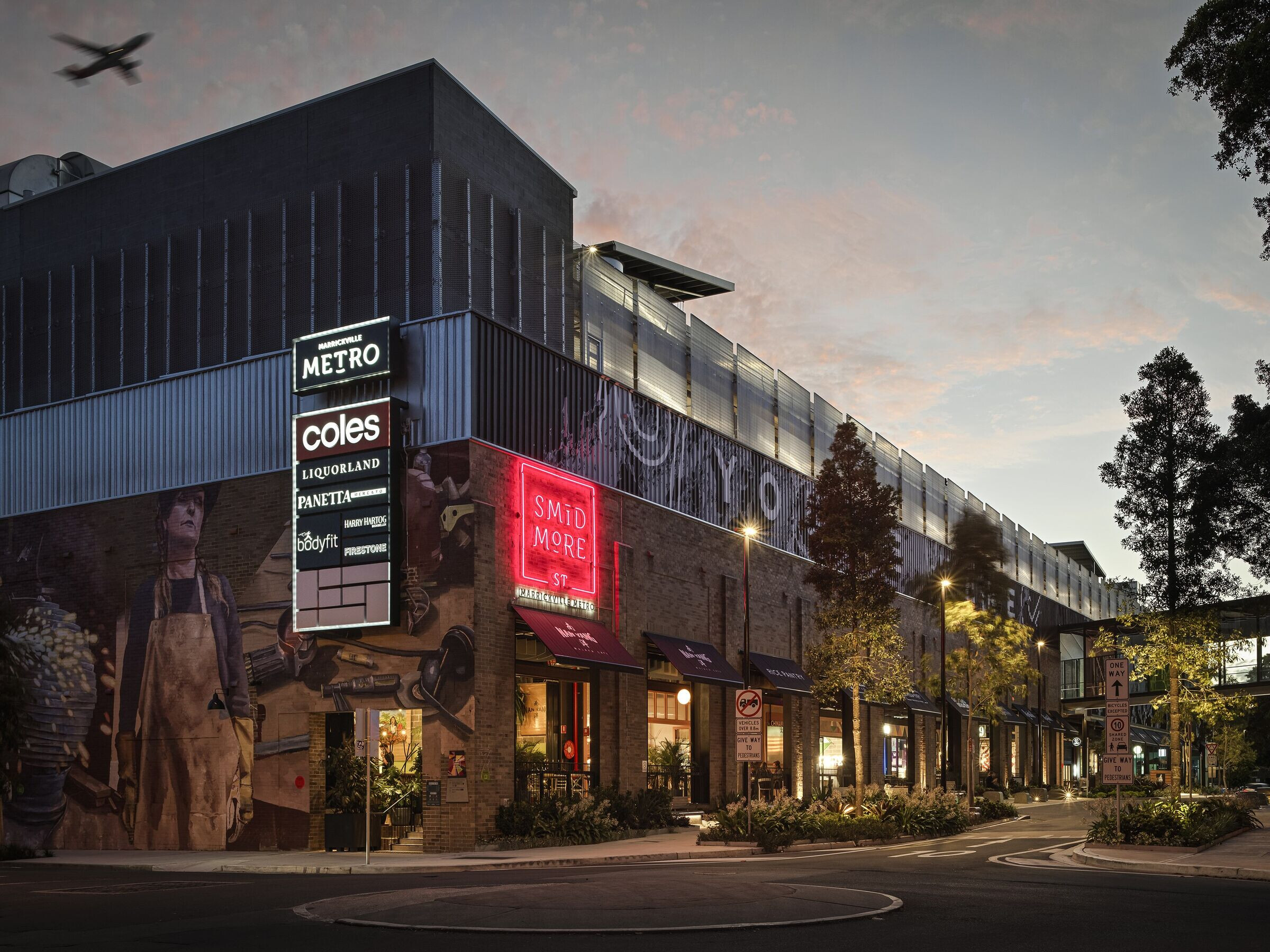
Because the old Shelley Drinks Factory is such an important and meaningful site to the community, the project team decided to retain the brick walls of the old warehouse to celebrate the site’s raw industrial heritage and reflect the character of Marrickville. New openings into the restaurant colonnade are cut into the old factory brick wall and lined with steel architraves, while canvas canopies shelter north-facing restaurants and cafes to create a new street character. The built form is set back at ground level with permeable frontage and includes curated outdoor dining offers within its covered colonnade overlooking street activity.
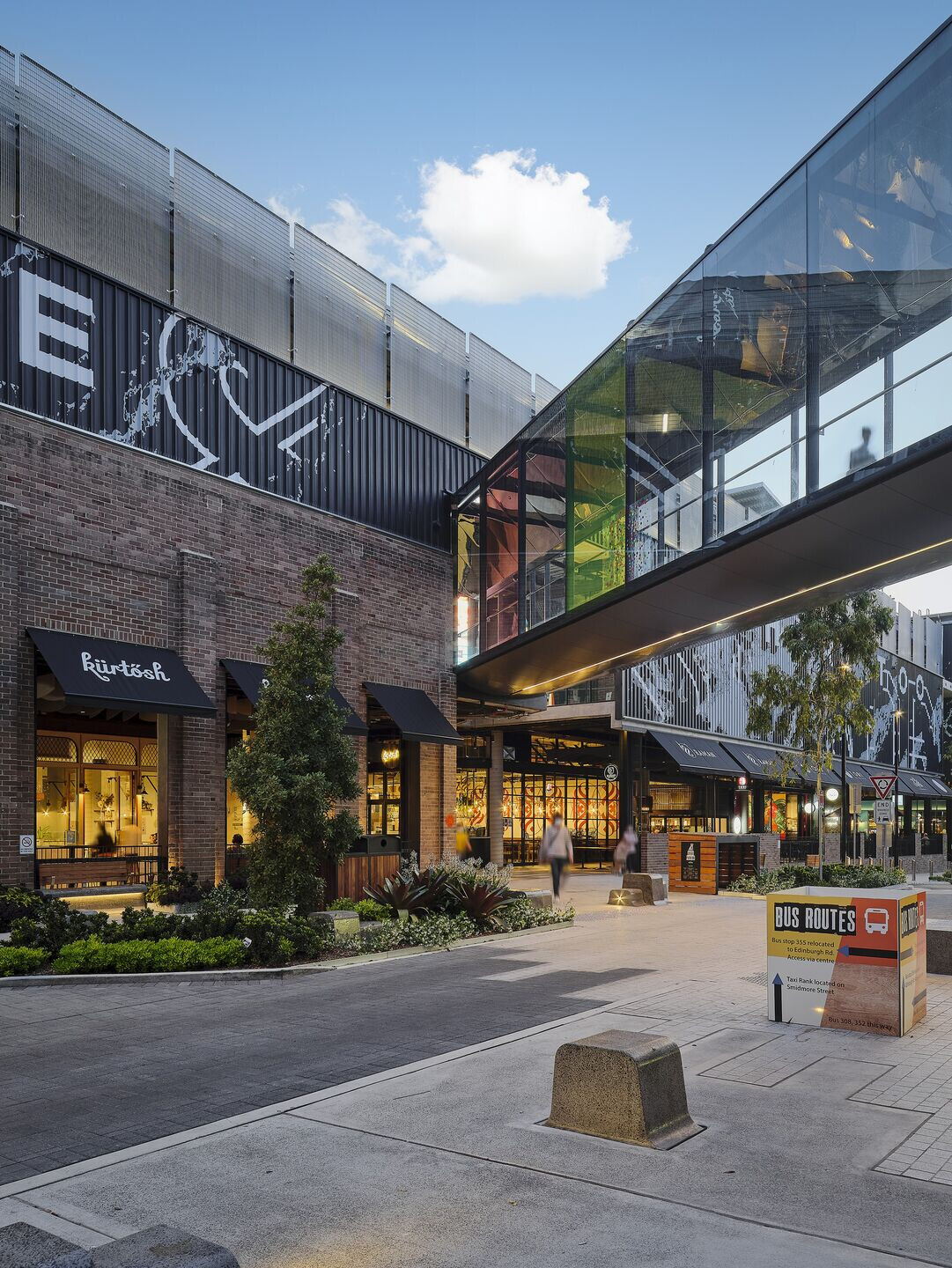
The aesthetic motivation was driven by simplicity and authenticity. Surfaces remain unadorned, and building function is unapologetically exposed externally and internally. The brick walls of the existing industrial warehouse are contextually important, meaningful to the community and were deemed significant in preparing Hames Sharley’s design response. Existing openings in the original brick walls that were no longer applicable to the adapted functions of the intervention were bricked closed, and new openings onto the restaurant arcade and terrace were cut into the brick wall and lined with slender steel architraves. Canvas canopies shelter the north-facing restaurants and cafes.
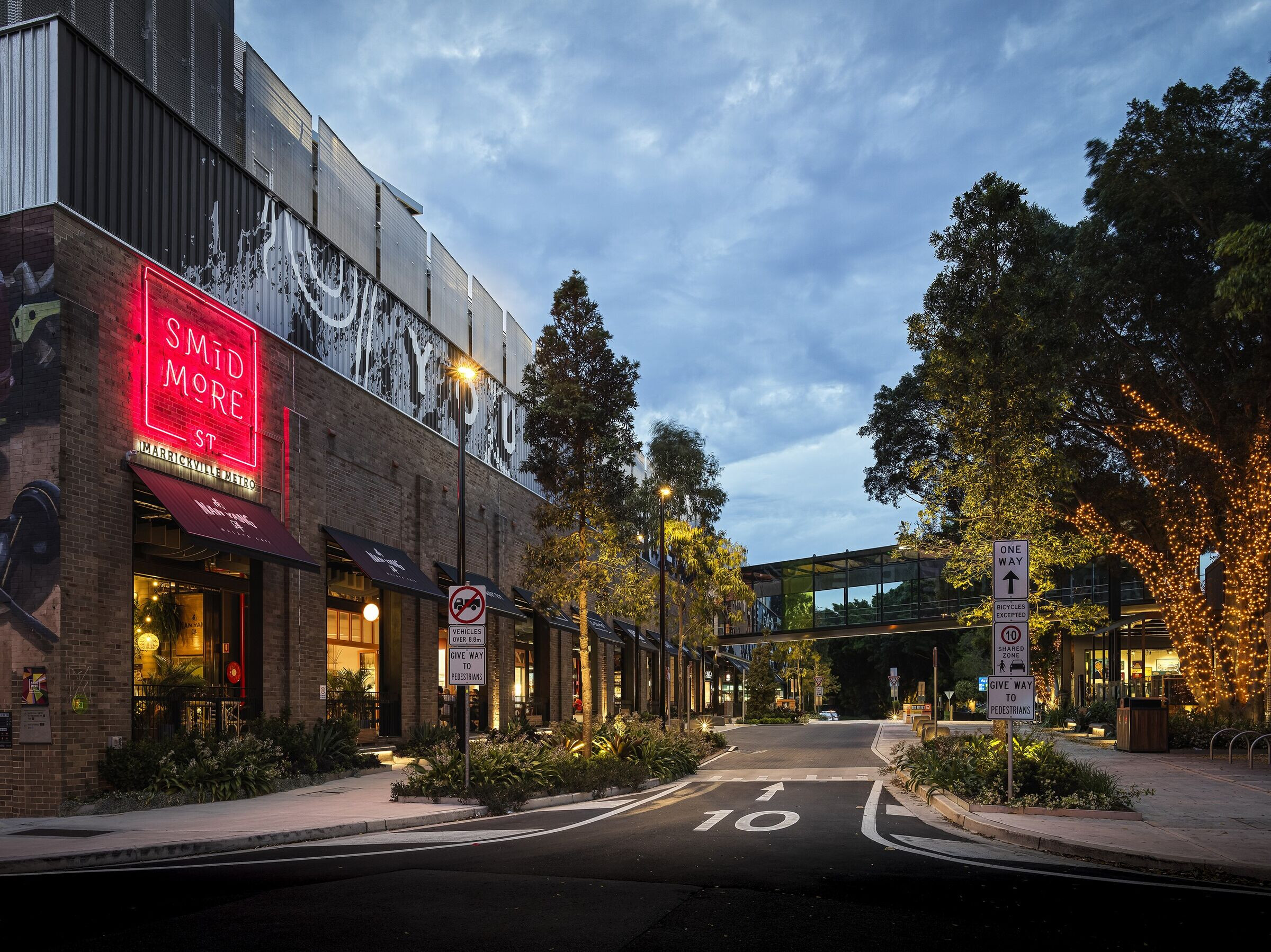
Overhead, the bulk of the new shopping centre is clad with a unifying skin of galvanised steel. The silver-grey material is used with consistency but, to articulate and differentiate functional and ventilation requirements of programme behind the façade, types of cladding vary in opacity and degree of perforation. The use of galvanised steel is a nod to the heritage and manufacturing context of the locale. It is a material that will patina in varying degrees of dark grey according to its orientation and will maintain an authentic presence into the future.
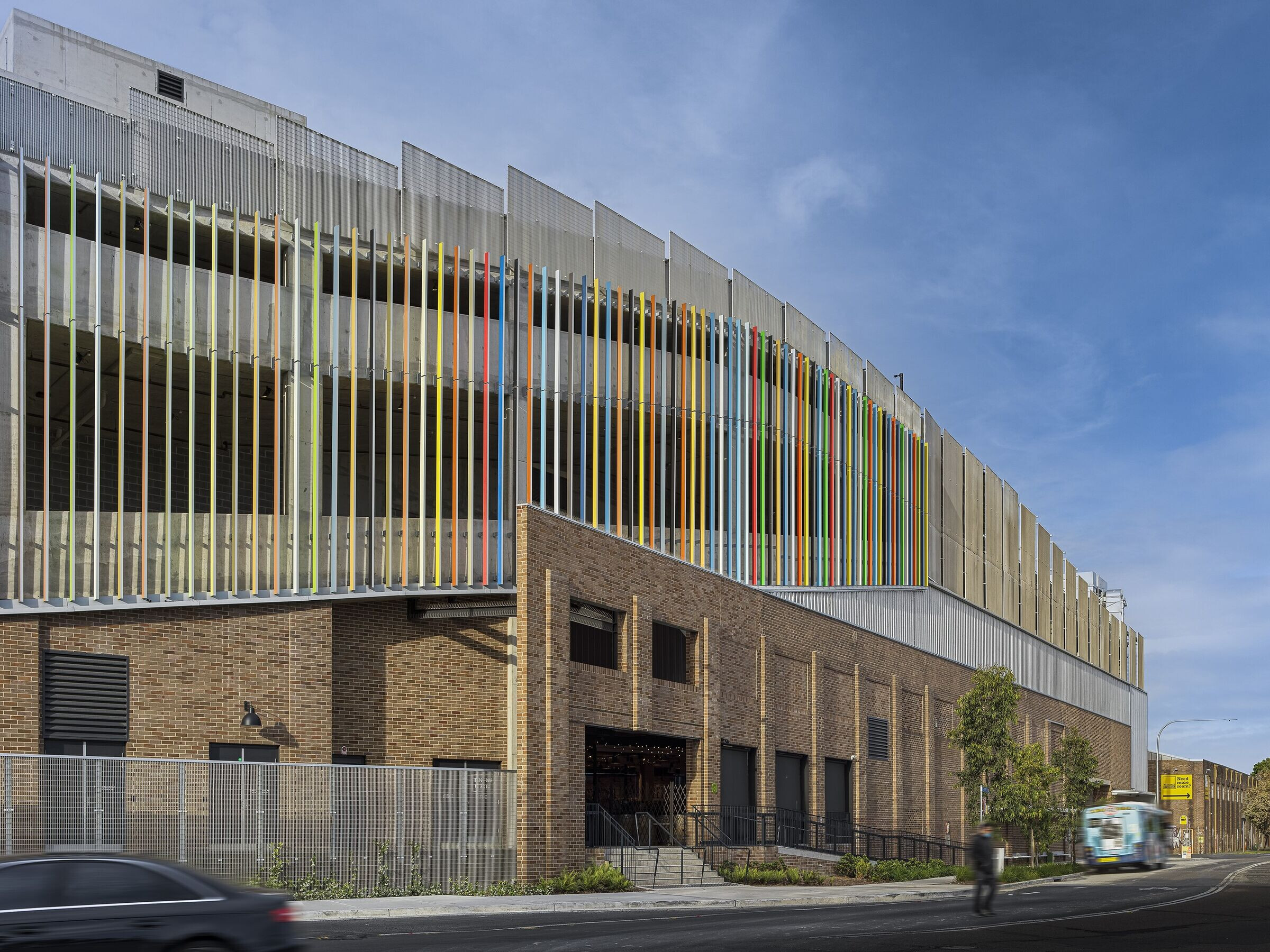
An elegant floating bridge takes patrons through the tree canopies to connect the old shopping centre with the new extension over Smidmore Street. The bridge is designed to be invisible and miraculous – a paper-thin walkway suspended from a concealed, inverted triangular truss that spans the road width. The truss is clad with a mirrored surface that reflects the trees and movement of people below and vanishes the structure while slender posts in tension support a glass skin and the walkway.

Customers can walk between the extension and original centre at street level. The Edinburgh Road corner expands on landscape and public art opportunities and opens pedestrian through-site connections to future residential and transport infrastructure at its eastern and western ends. A discrete laneway adjacent to the dock and to the rear of cafes and restaurants offers a surprise and delight moment for customers. The vehicular entry is off Edinburgh Road with the car-park ramp integrated into the design of the centre, including a spectacular public artwork by local inner west artist, Liz Shreeve installed along the of vertical palisades.
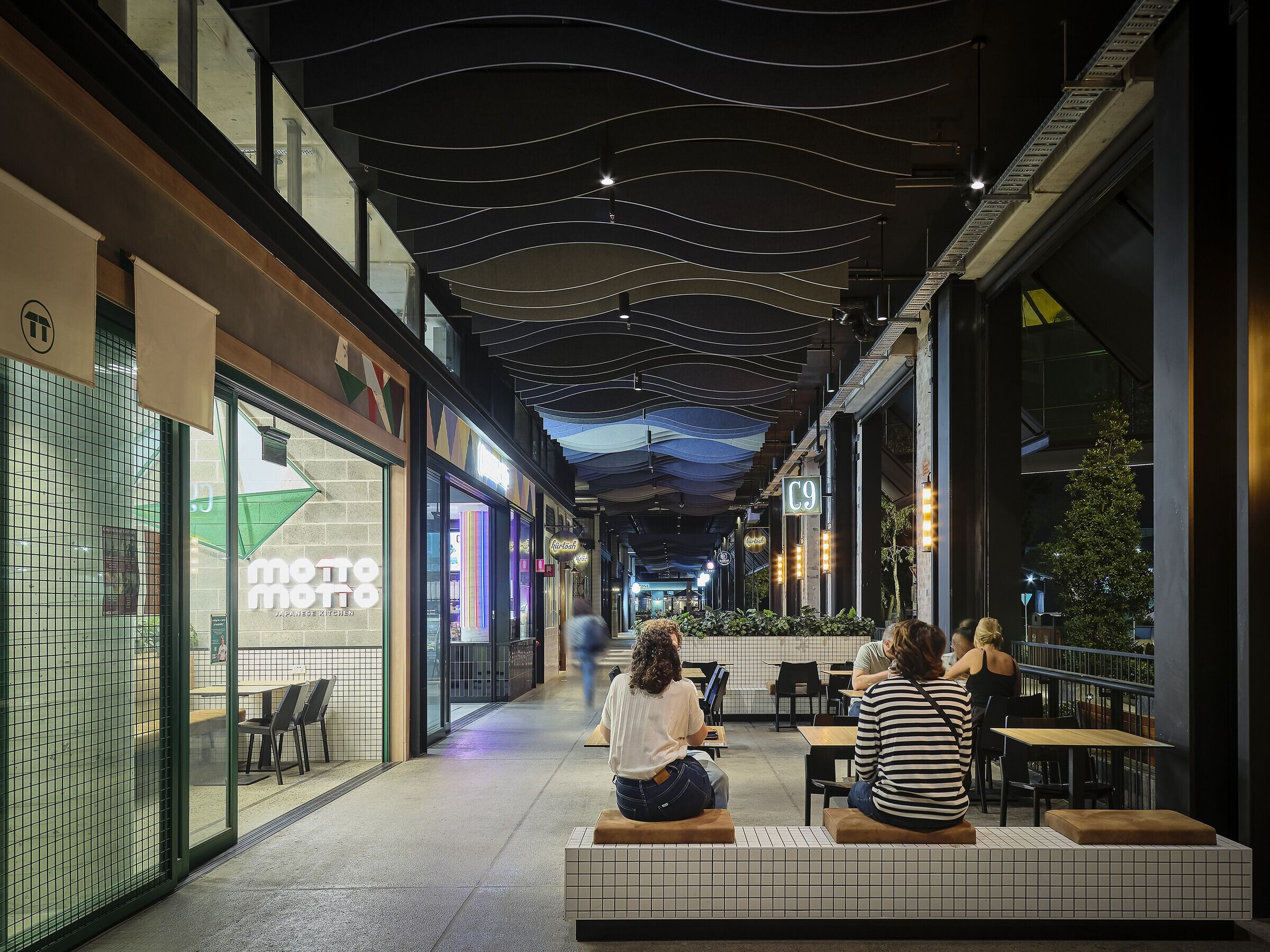
Over 15 bold world-class public artworks feature in the project, developed by AMP Capital in partnership with Inner West Council with support by Art Pharmacy.
The public arts program developed with Inner West Council is a corporate, local government, community and creative partnership, unique in its co-curatorial approach. The model for the program is to partner local artists with their neighbours and community to collaboratively develop original artworks, each individually inspired by shared stories, history and ideas of Marrickville.
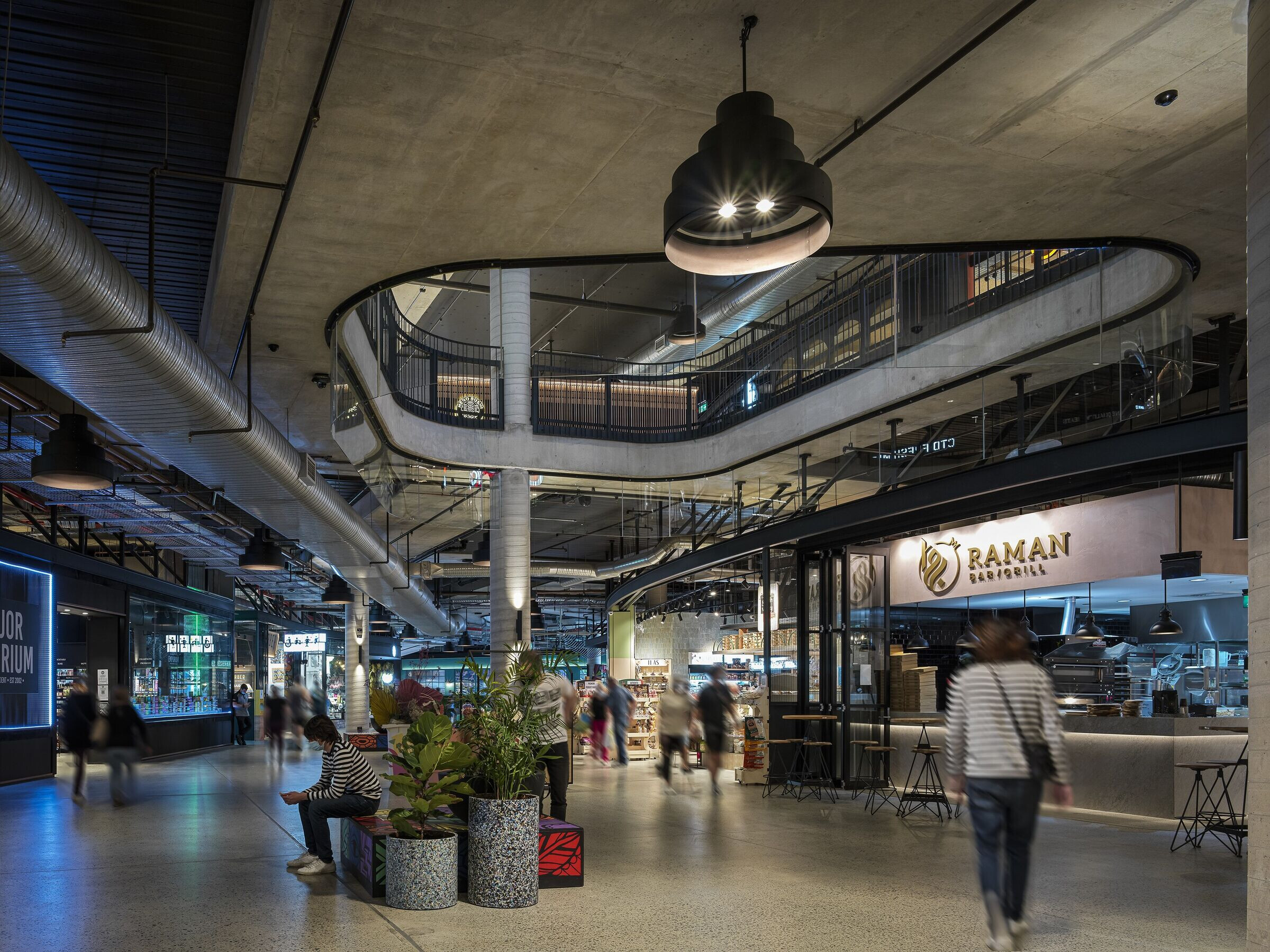
Reflecting the creative spirit of Marrickville, artwork enlivens and colours the façade, interior and public realm. Based on Inner West Council’s Perfect Match program model, through a unique site-specific Creative Program from local artists, this encourages ownership and a sense of pride for residents.
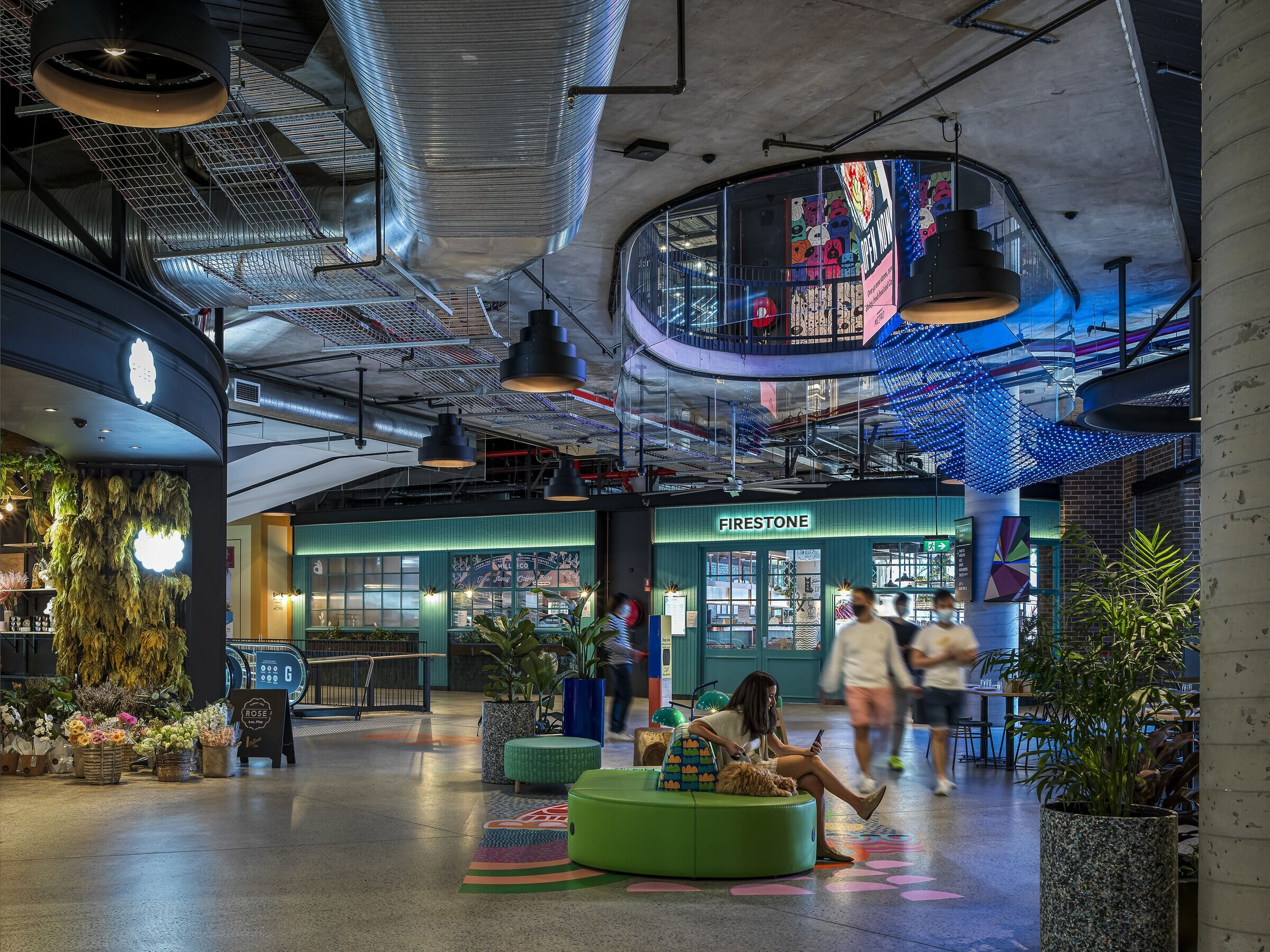
The program consolidates Inner West Council and Marrickville Metro’s firm commitment to support talented local artists and the creative sector, expanding local employment opportunities and showcasing the valuable contribution they make to the Inner West.
The extension positions Smidmore Street as a vibrant, bustling centre at the heart of Marrickville; a community village where locals meet and feel at home and a destination so dynamic it attracts visitors from the Inner West and beyond.
