The essence of architecture is the product of culture. The generation of architecture is connected with a deep structure, which exists in the collective memory accumulated by the urban history. It is a “collective unconscious”, which hides common values. , an archetypal identity in a specific culture.– Aldo Rossi
“The Architecture of the City”
Urban cultural cross x
A cross axis has emerged in the ancient city of Qinhuai district in Nanjing. The north-south axis connects cultural architecture, including the Chaotian Palace built in the Ming and Qing Dynasties, and the Jiming Temple with a history of more than 1,700 years in the north. At the same time, the east-west axis consists of elements of the Song Dynasty Shangxin Pavilion, the former residence of Gan Xi during the Jiaqing period of the Qing Dynasty, and the Confucius Temple originating from the Jin Dynasty form an east-west historical axis that is perpendicular to the site, focusing on the site and affecting the combination of axes within the site. The spirit of place brought by the imprint of history, the sense of social domain of spatial behavior, although the social activities inhabiting the historical mechanism have undergone great changes in the changing times, the spirit of place is potentially unfolding along the cross axis, and in Qinhuai banks of the river have given birth to more spatial footprints, potentially implying an inherent spirit of cultural places. However, in the further prospect of the future urban space form – an international cultural exchange center, it not only shows an inherent cultural temperament, but also It can also combine future technology in the fresh urban fabric to carry out inheritance and new interpretation.

△ Urban Cross
Ganxi house – 99 rooms and a half
The former residence of Ganxi, built in the Jiaqing period of Qing Dynasty, is the largest and most complete private residence with a total construction area of 5,700 square meters. It spreads along the urban spatial form around the Qinhuai River. During the research period, the combination axes, scales, and multiple combinations of spaces are logically related to social ritual. The sense of ritual deepens the order of spatial combinations, making 99 and a half not only a kind of spatial conformity, but also has more special social attributes significance.
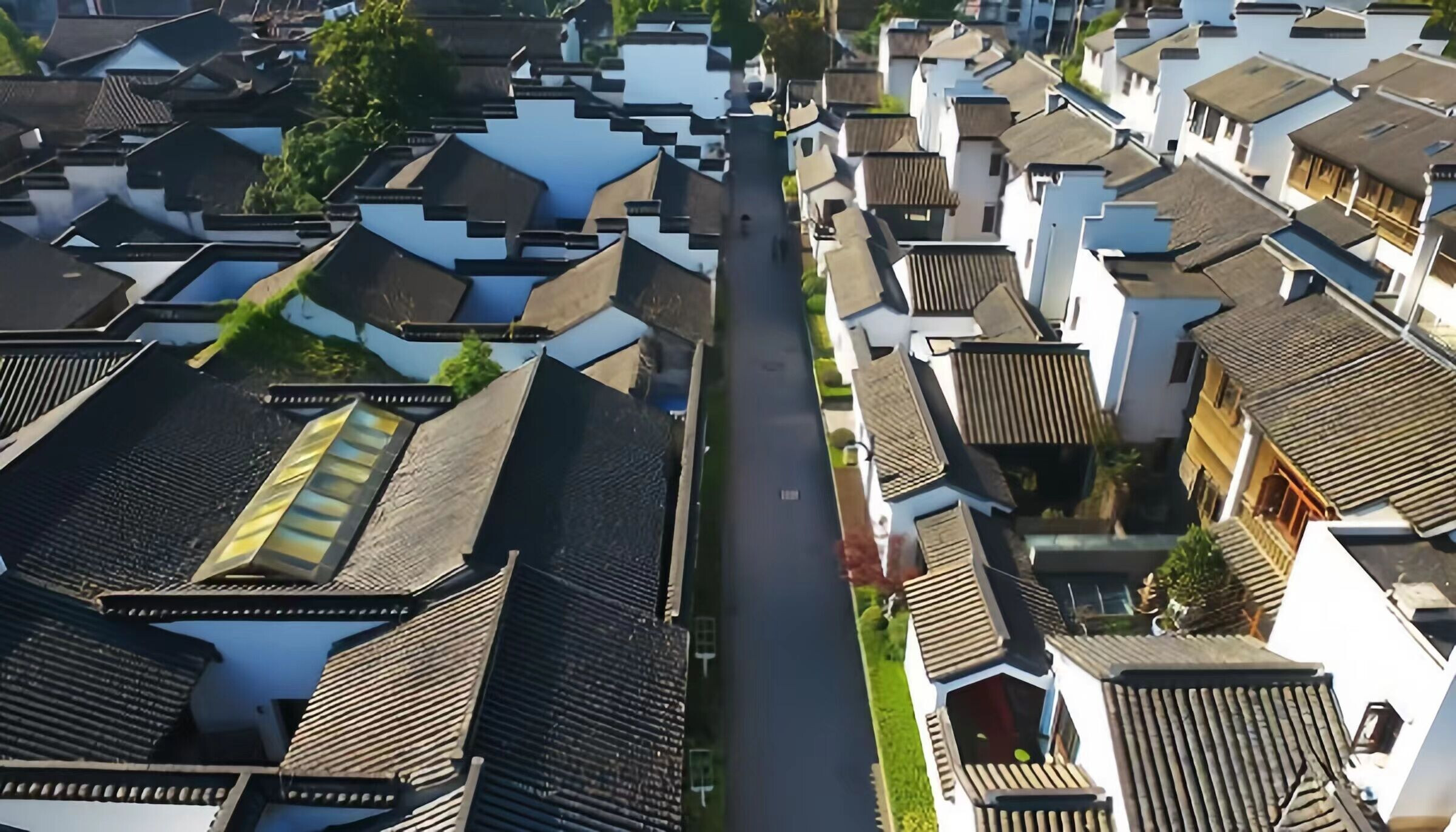
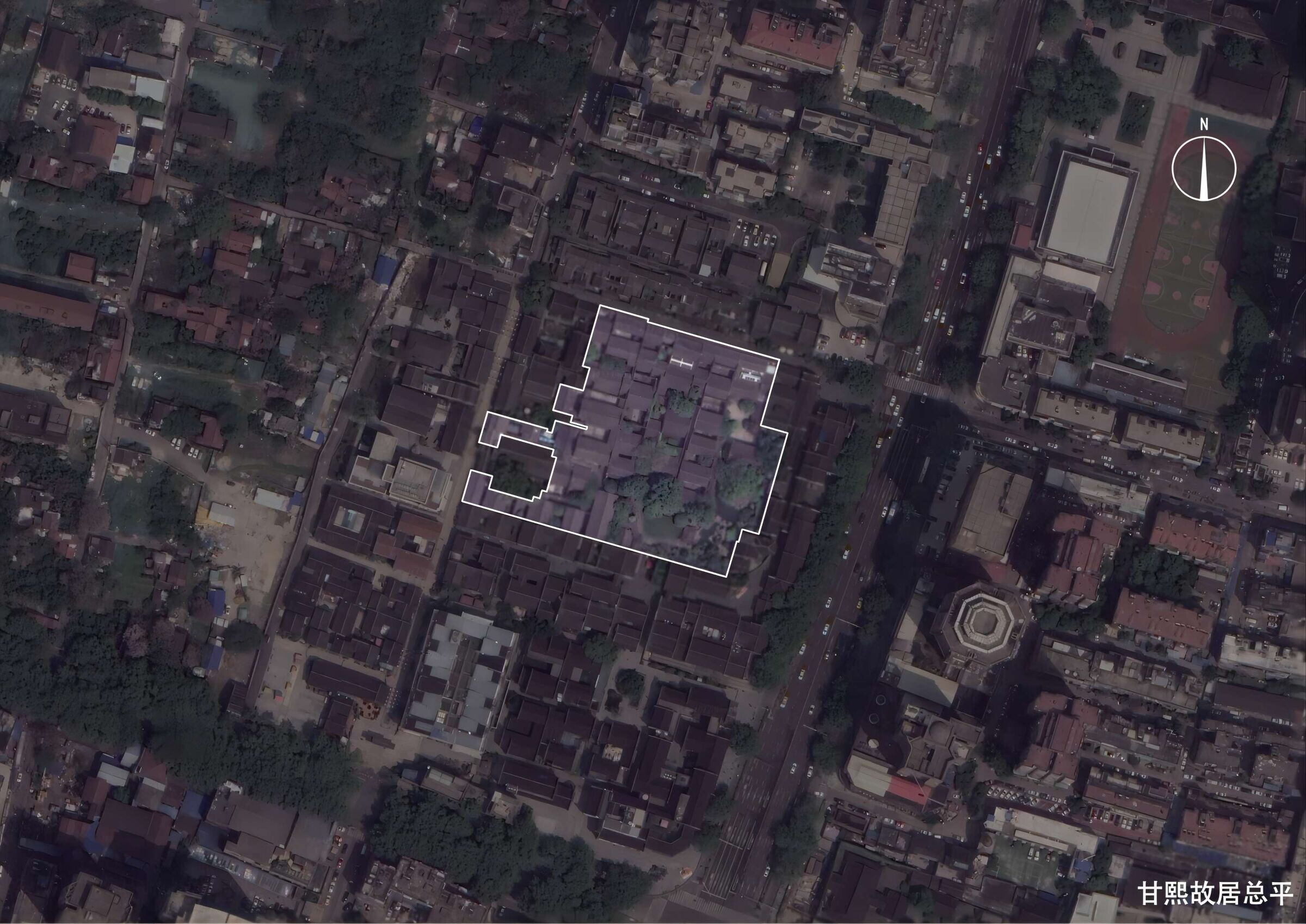
△ Site plan of Gan Xi's former residence
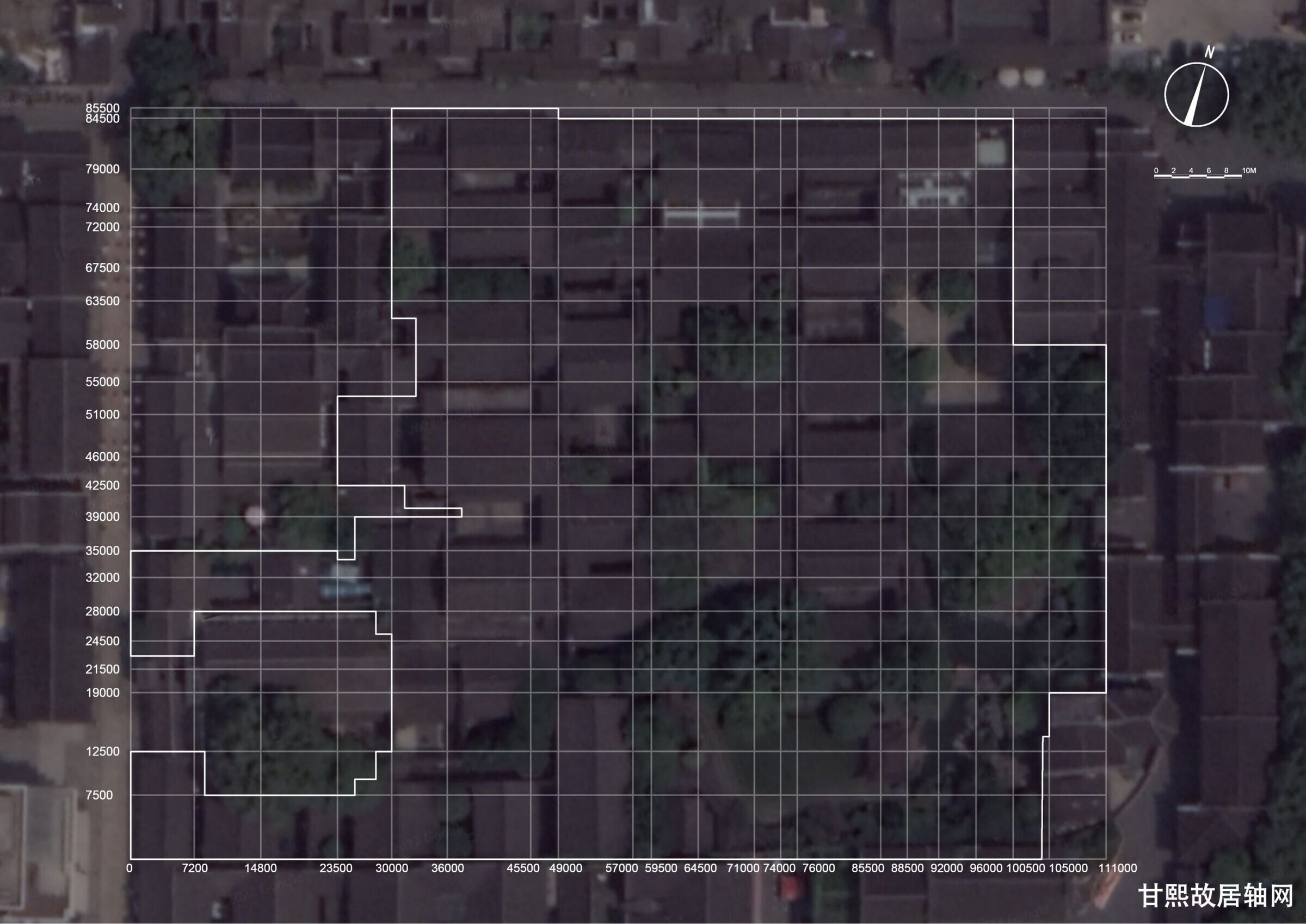
△Axonet of Gan Xi Residence
A. “Jian” – As one of the prototypes of the overall complex space, the stronger response is the embodiment of social order. Driven by ruital, the house of Ganxi’s former residence sits in the south and faces the north, and the overall layout is square, regular and symmetrical. , which more deeply reflects the owner’s pursuit of Confucianism, as well as China’s more ancient and unchanging Confucian rituals.
B. “Wall” – The traditional wall becomes a symbolic tool for dividing the “Jian”, and at the same time becomes a prominent structural element, so that the spatial scale of the room is controlled by the intervention of the wall elements. And form a streamline guide that guides people to travel in the space. It also continues along the Qinhuai River, forming a very representative element symbol.
C. “Courtyard” – It is a blank space and a breather in the experience of the overall space. It is an area where the sight is enlarged, and it is also the finishing touch in the overall order.
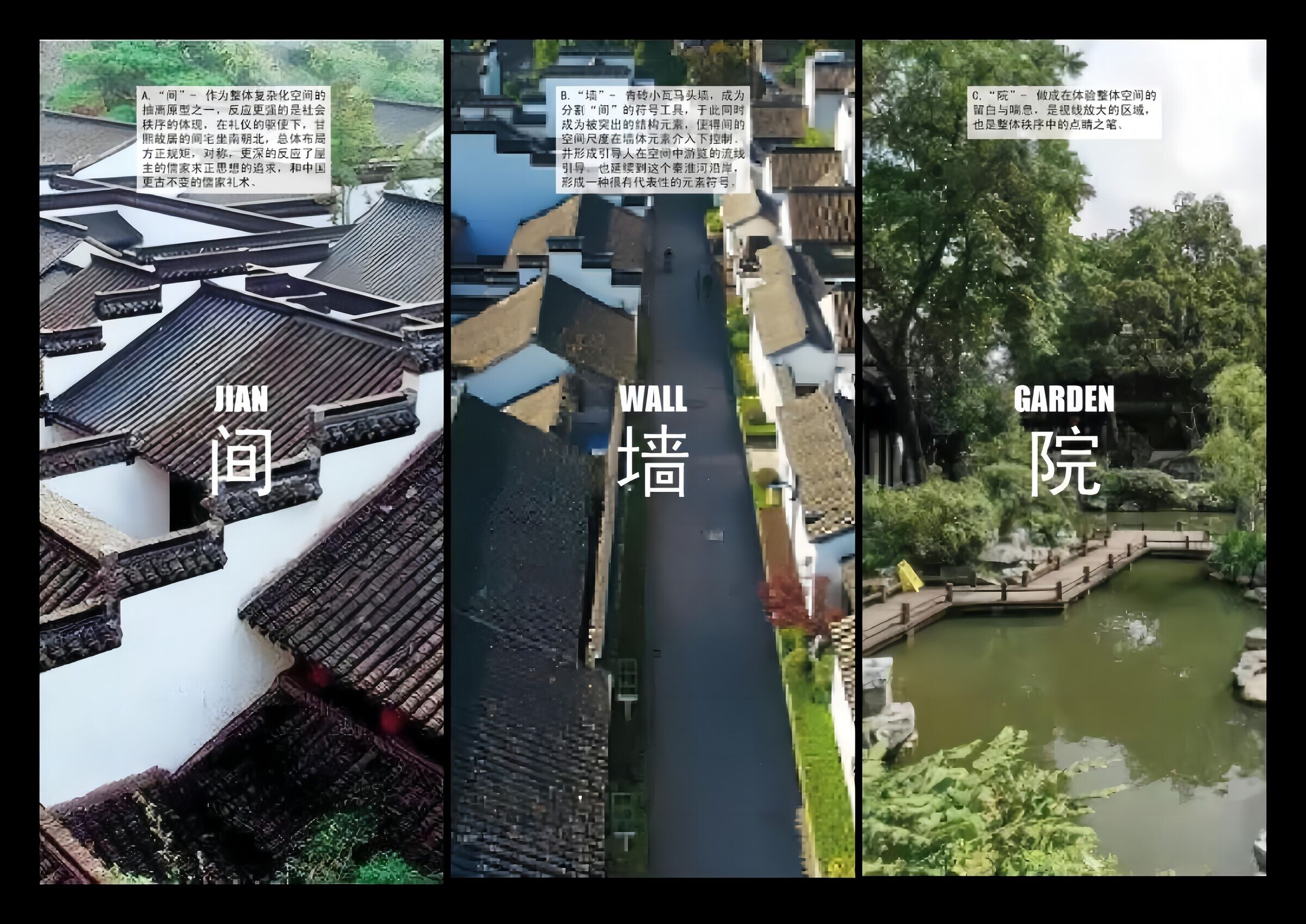
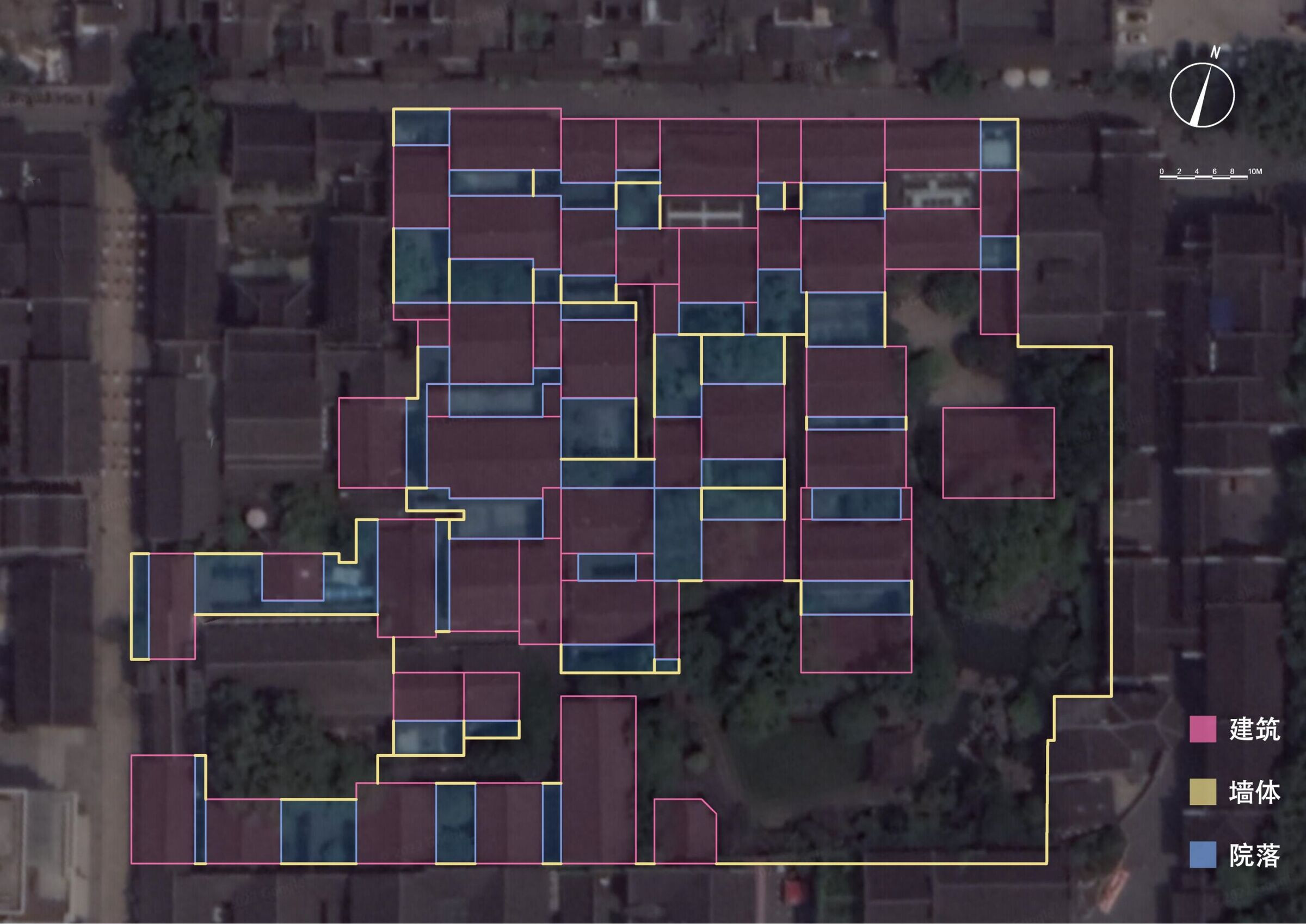
9 rooms and a half
Generation steps
1. Axis
The north side of the site faces the branch of the Qinhuai River, and the south faces the office area renovated by the industrial factory in Guochuang yuan. The overall strategy is to activate the site that is currently used as a backup parking lot, and in order to connect the north with the No. 1 plot across the river and even further of the city of the north area. The people flow is guided into the site to travel through a node of a three direction of public space, connecting the north-south space and the east.
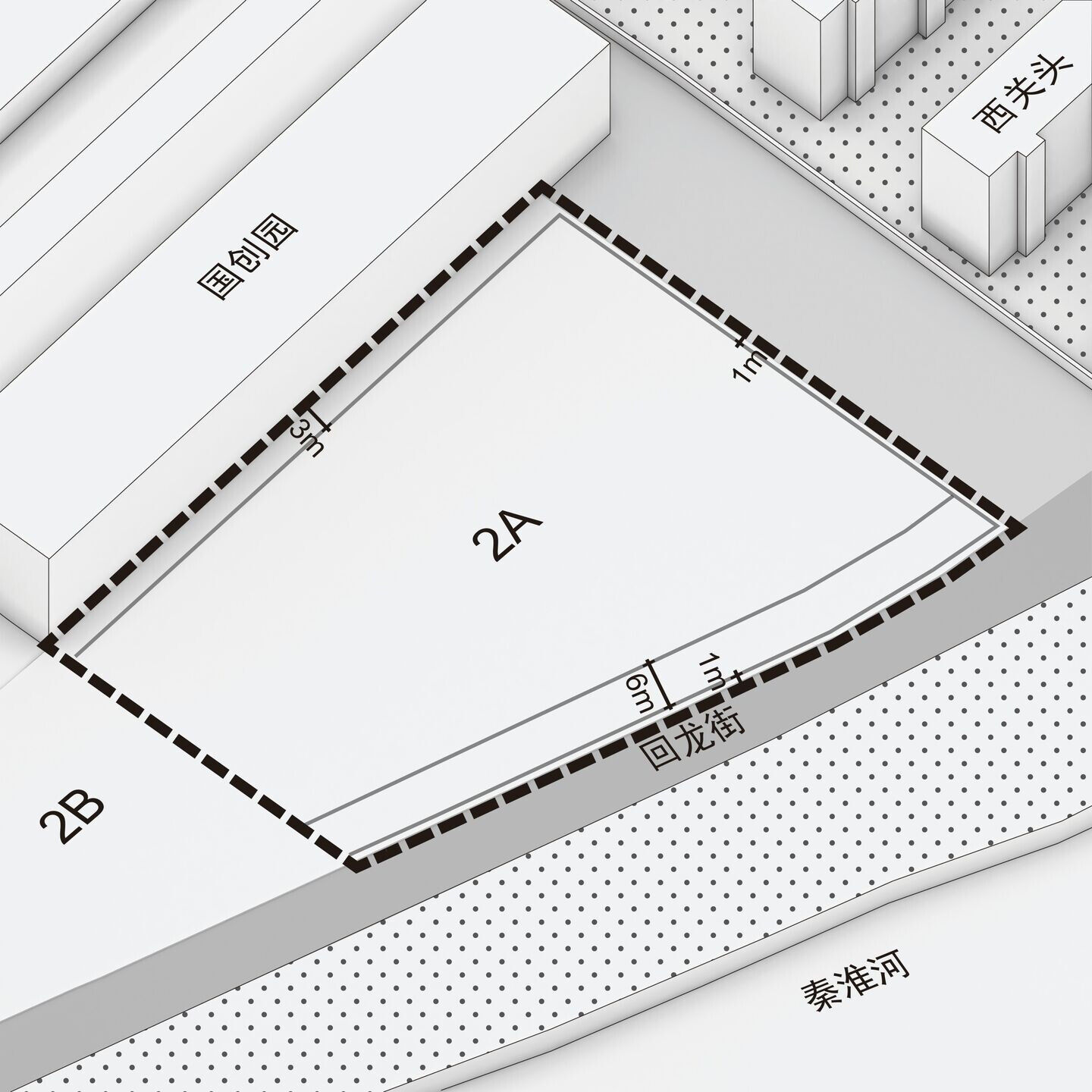
△ Genration Diagram
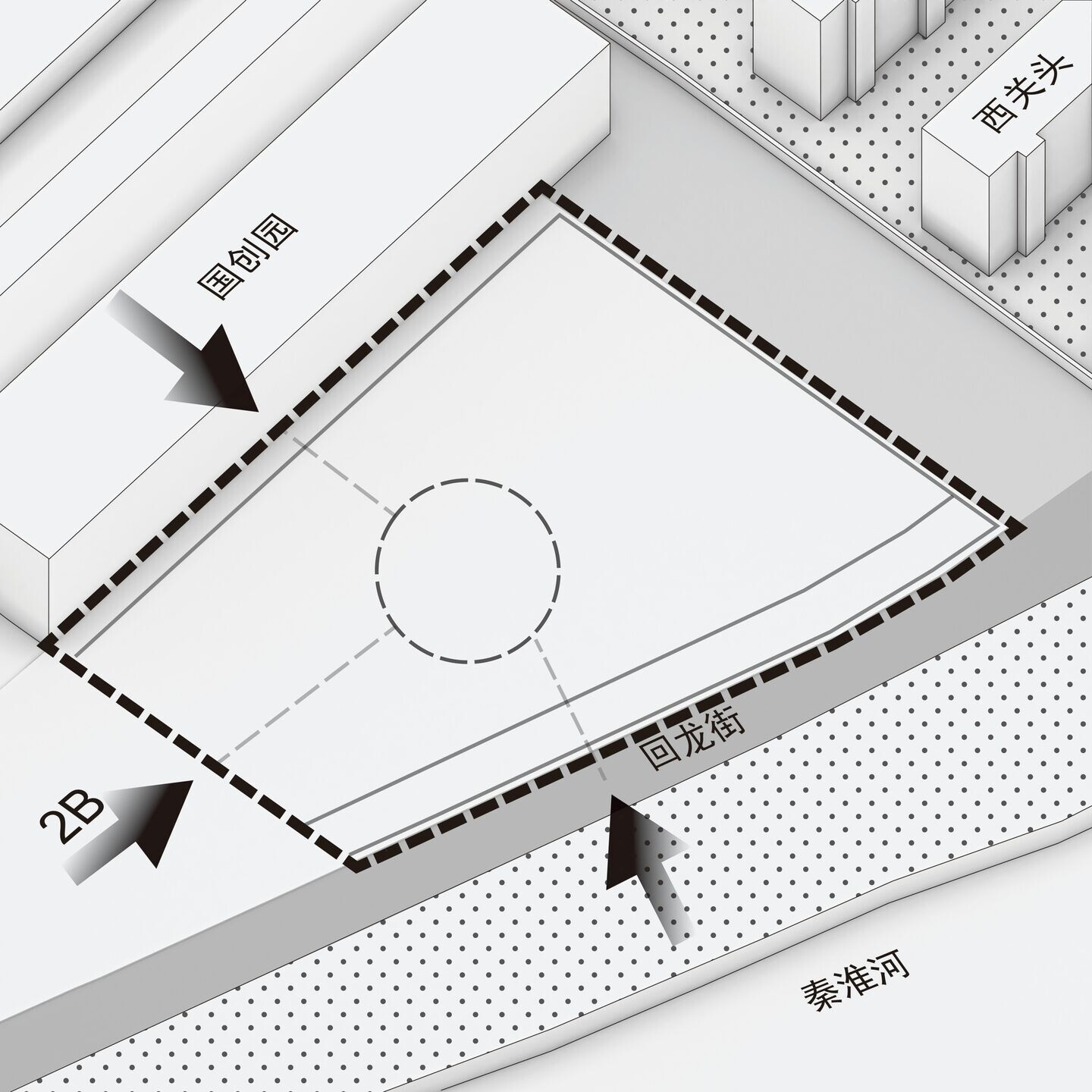
△ Strip
2.9 spaces
A cross-axis network of historical context is attached to the site, forming a cut of the shape within the range of the setback line, generating nine corresponding spaces in series.
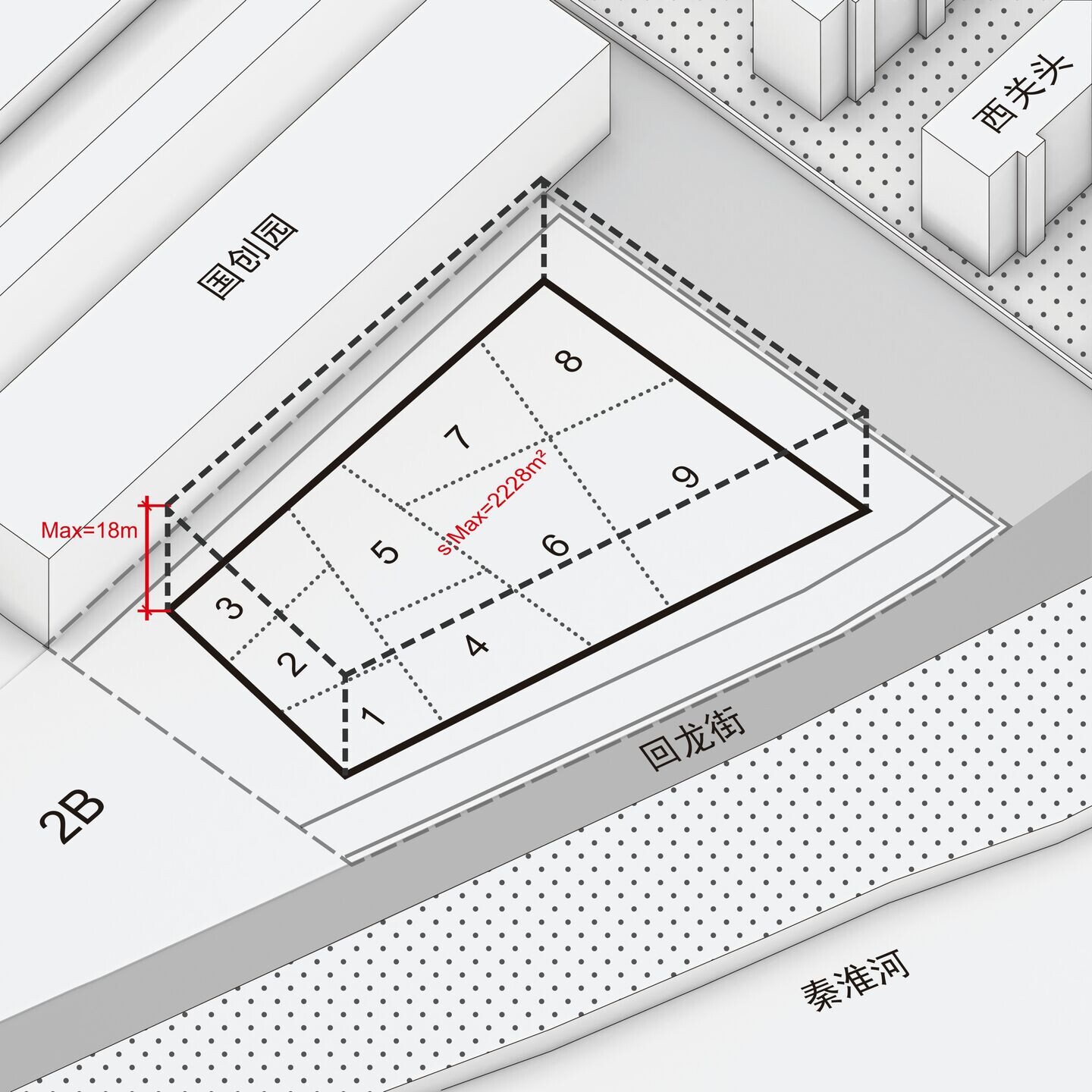
3. Decreasing block
On the west site, there is the pressure of the residential building, and the office workshop on the south side. We formed it on the site, from the northeast corner to the southwest corner, in order to reduce the pressure on the block space.
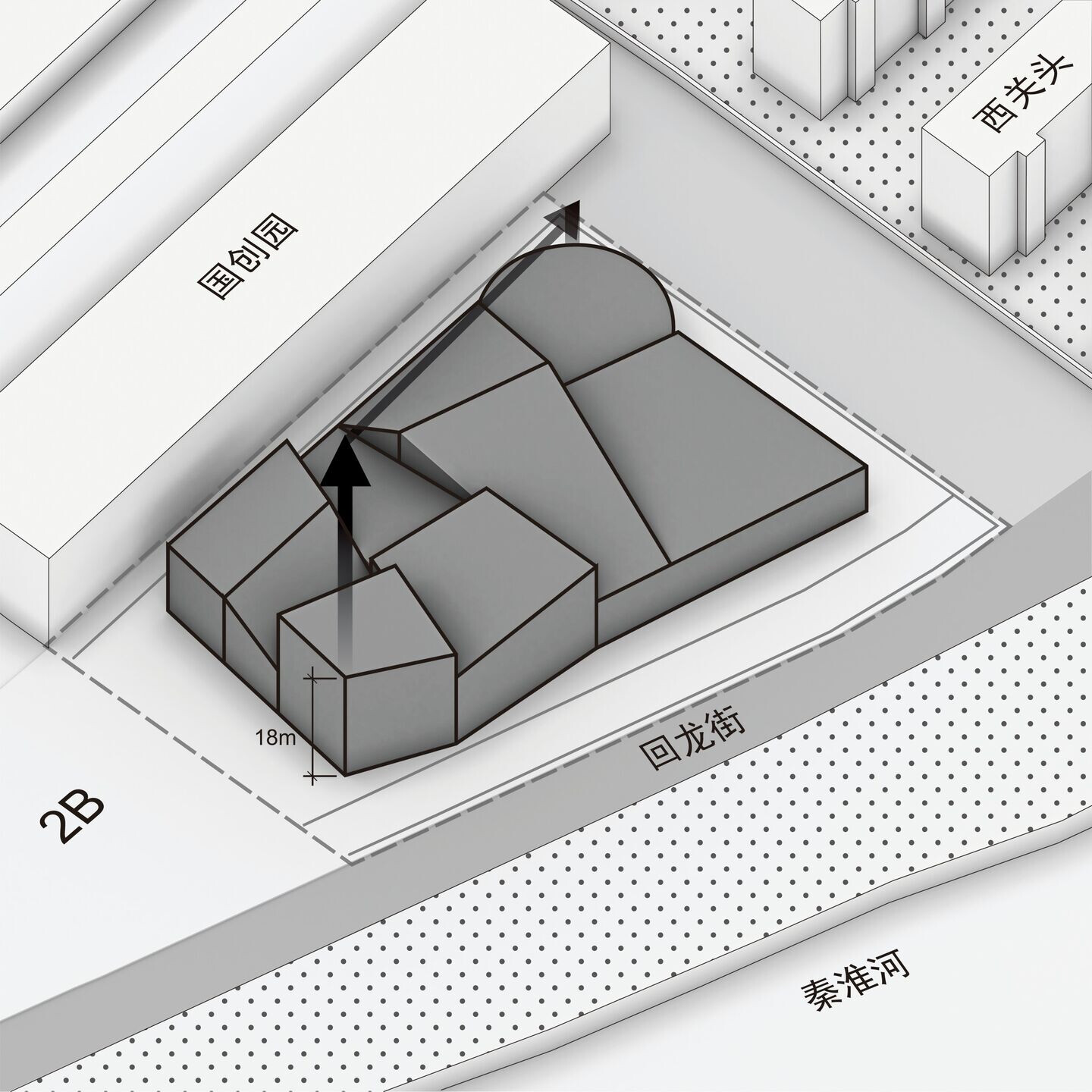
4.Walls
The vertically oriented walls bear the load of the main structure of the large space of each exhibition hall, and various auxiliary spaces are placed in them to ensure the purity of the remaining exhibition hall space to carry a wide variety of exhibitions such as masterpieces, banquets, fashions, technologies, etc., as well as social activities.
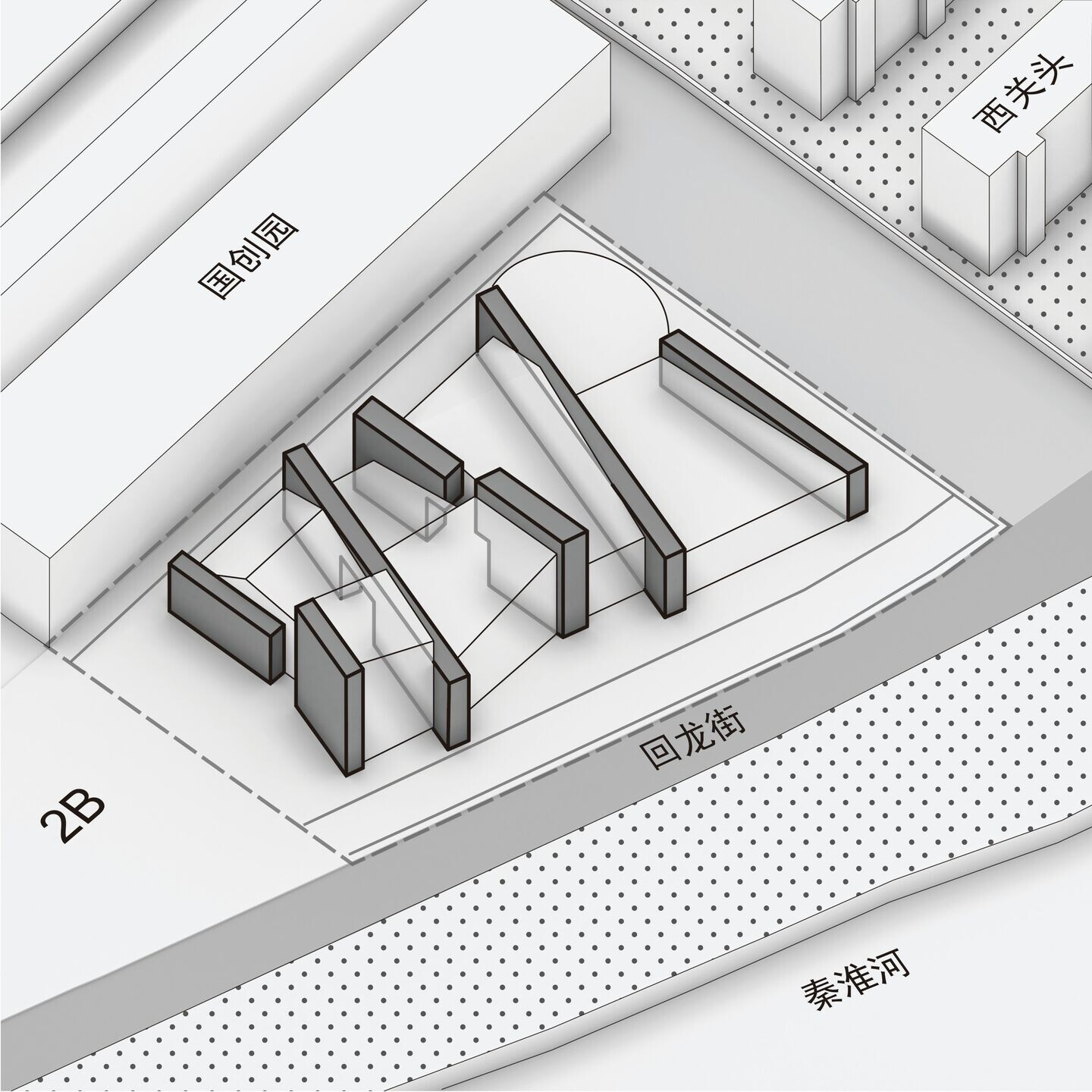
5. Platform + Garden
Finally, the inner garden and the outdoor platforms on each floors are placed to serve the independent opening and use of the dining space. Gardens and platforms can also be part of hosting exhibitions. It is connected with the overall landscape fabric of the outdoor site.
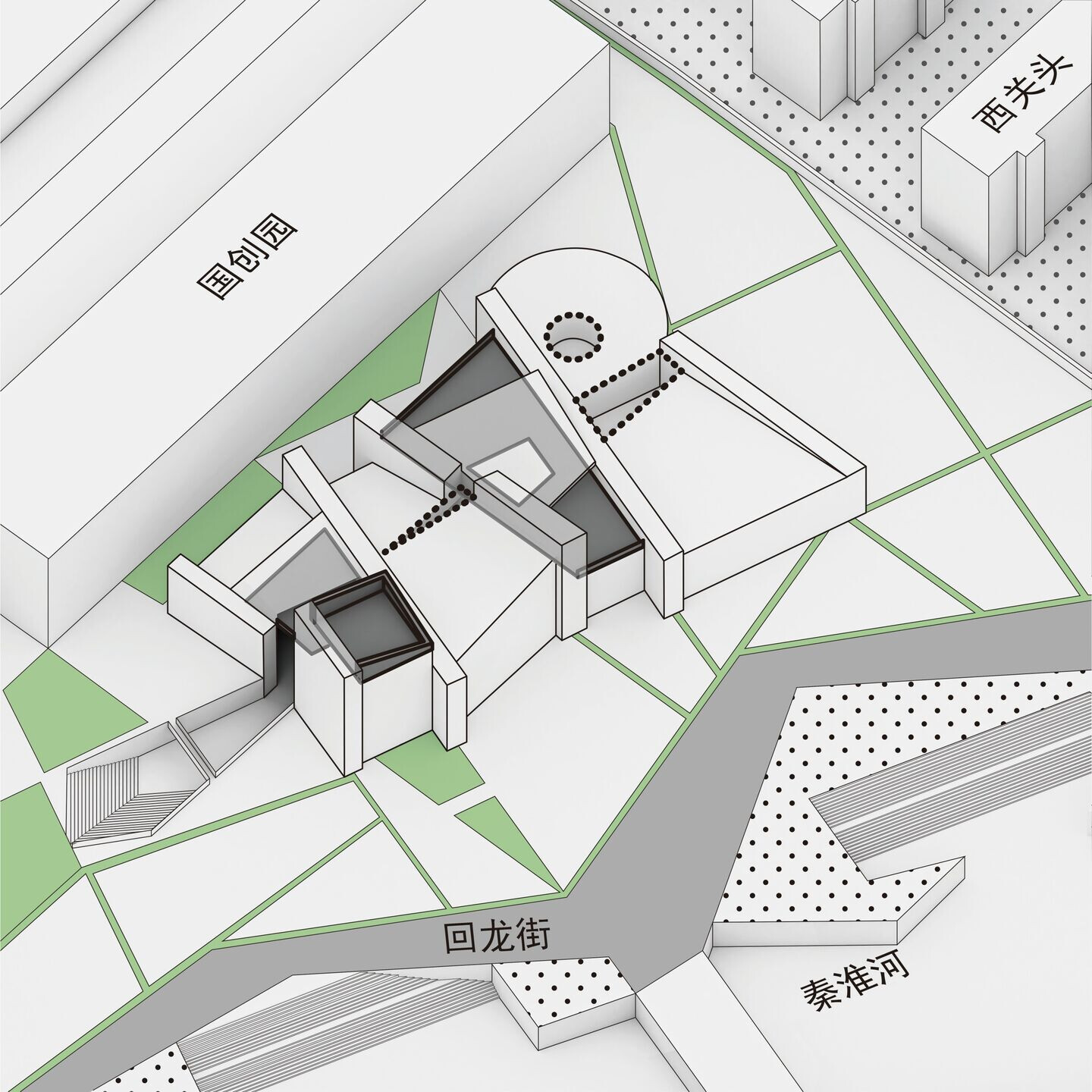
9 rooms - As long as the space combination exhibition hall has become an international exchange center, it consists of 9 various spaces, with different heights, lengths and widths to adapt to different exhibition and commercial activities in the future. Each space can be used alone or combined. The first floor plan includes an education library, a lecture hall, and 7 large and small exhibition halls. The space is combined by setting up rotatable walls controlled by the mechanical gears to adapt to different activities. The required space scene, more efficient use of space. The nine spaces can host different social activities: such as installation exhibitions of large-scale sculpture artists, art fairs, fashion exhibitions of traditional costumes, T-stage show, outdoor music festivals, etc. Create a more flexible and changeable atmosphere for exhibition and social activities.
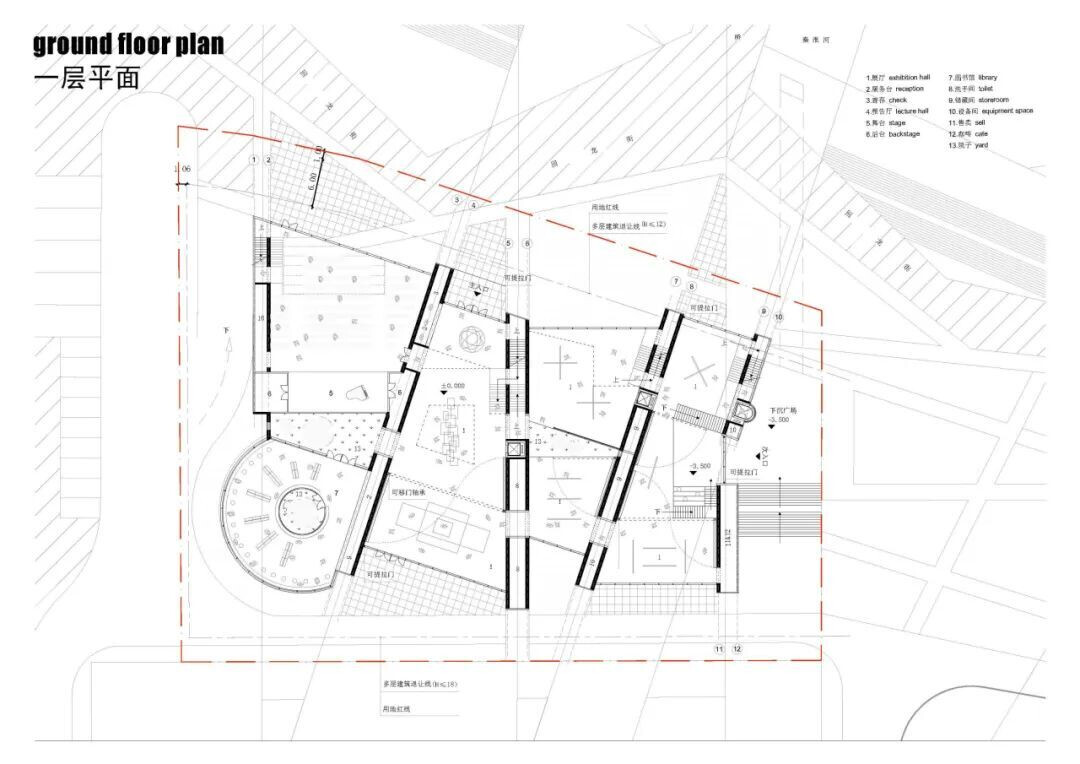
Half room - Exhibition Hall 6 at the 4-5 axis, Exhibition Hall 1 at the 8-9 axis, the glass curtain walls of the south and north entrances can be completely lifted up by mechanical pulleys, forming a half-outdoor semi outdoor space with the north-south space in series, suitable for future activites. Exhibition hall 1 is also can be opened separately, which can carry super-sized sculpture art exhibitions. The flexible semi-outdoor space and the conversion of indoor space can bring more people to the north side, more flexibly adapt to urban public activities in different seasons and different time periods, and more effectively promote the operation of business.
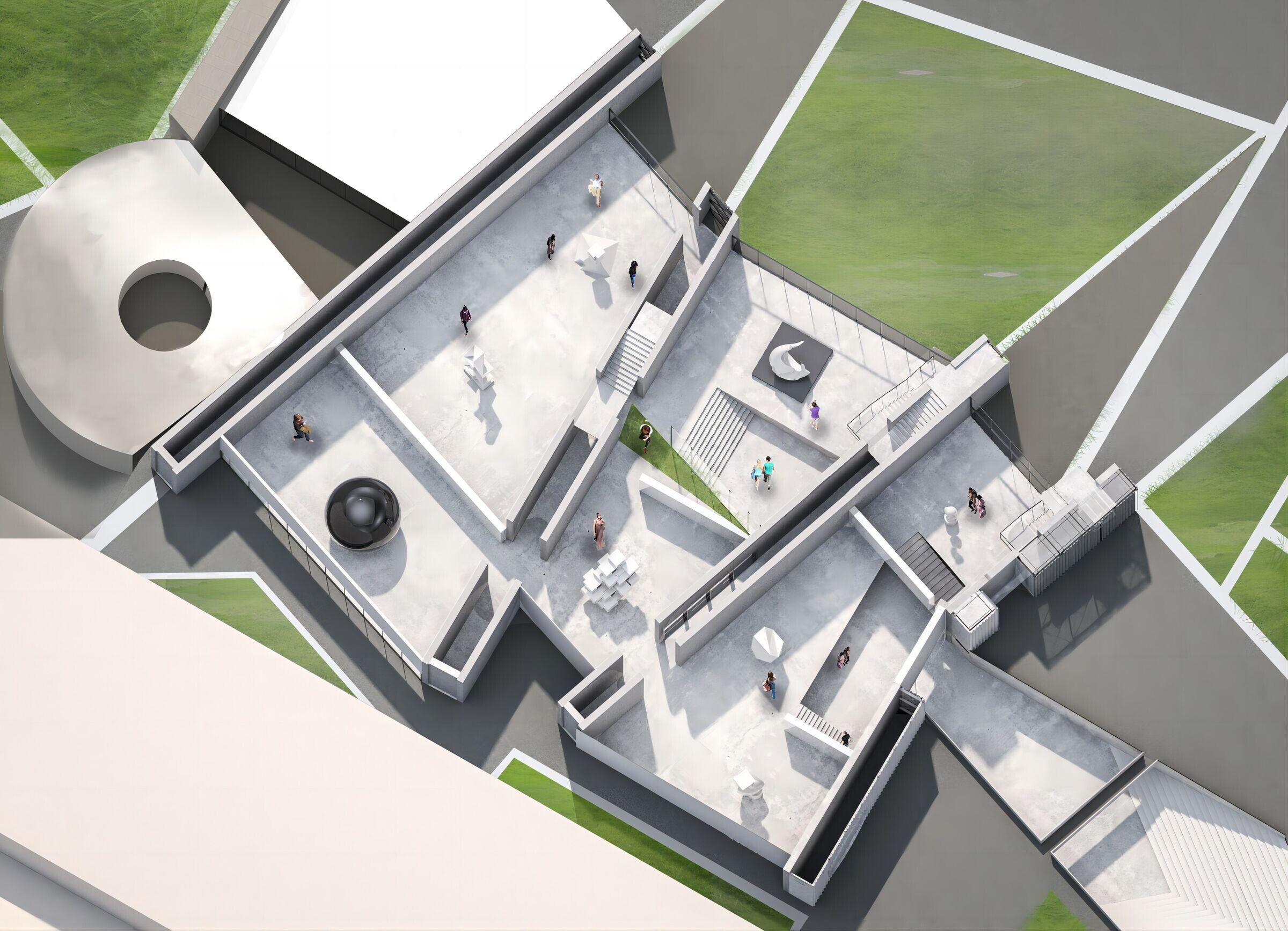
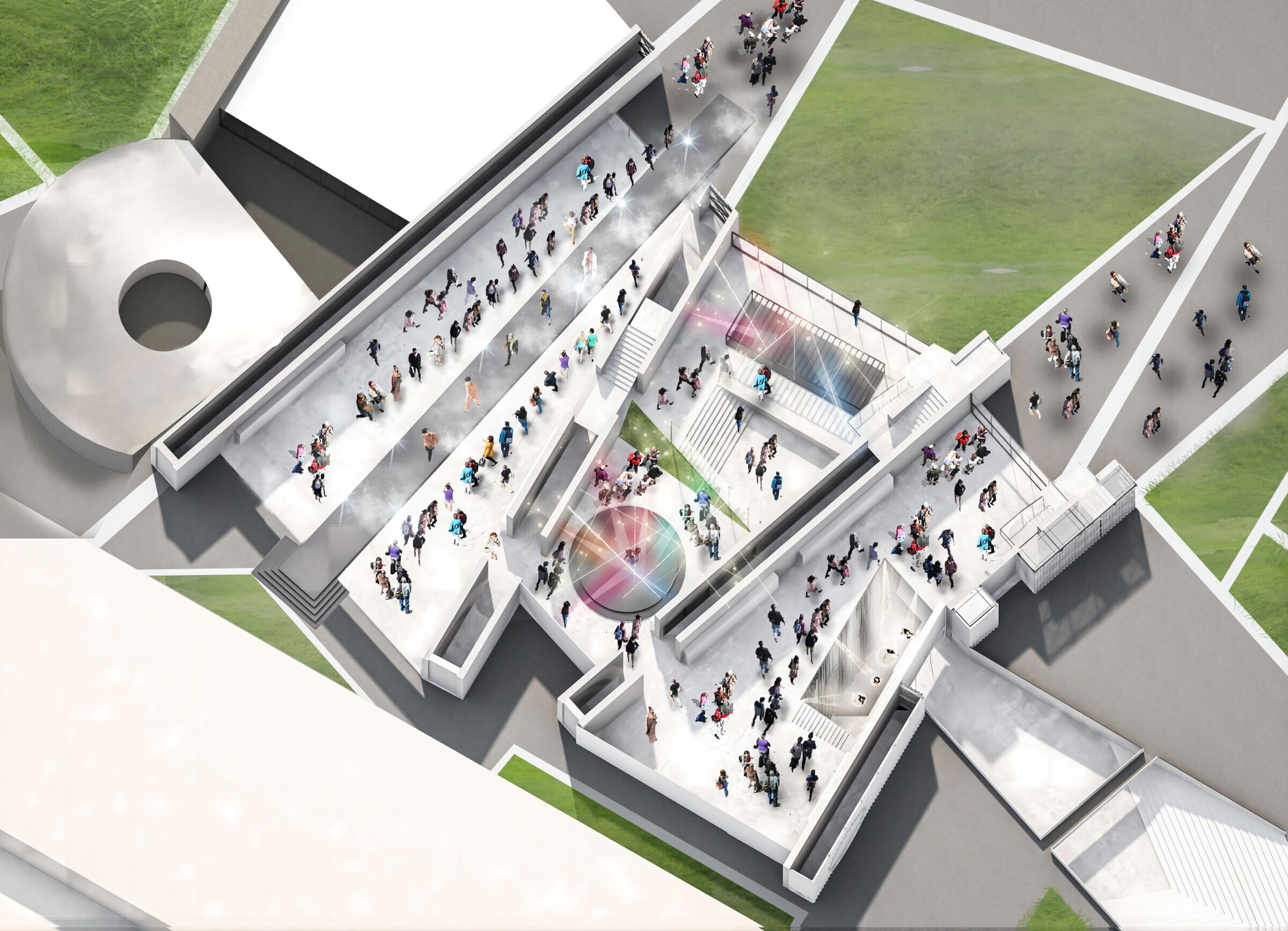
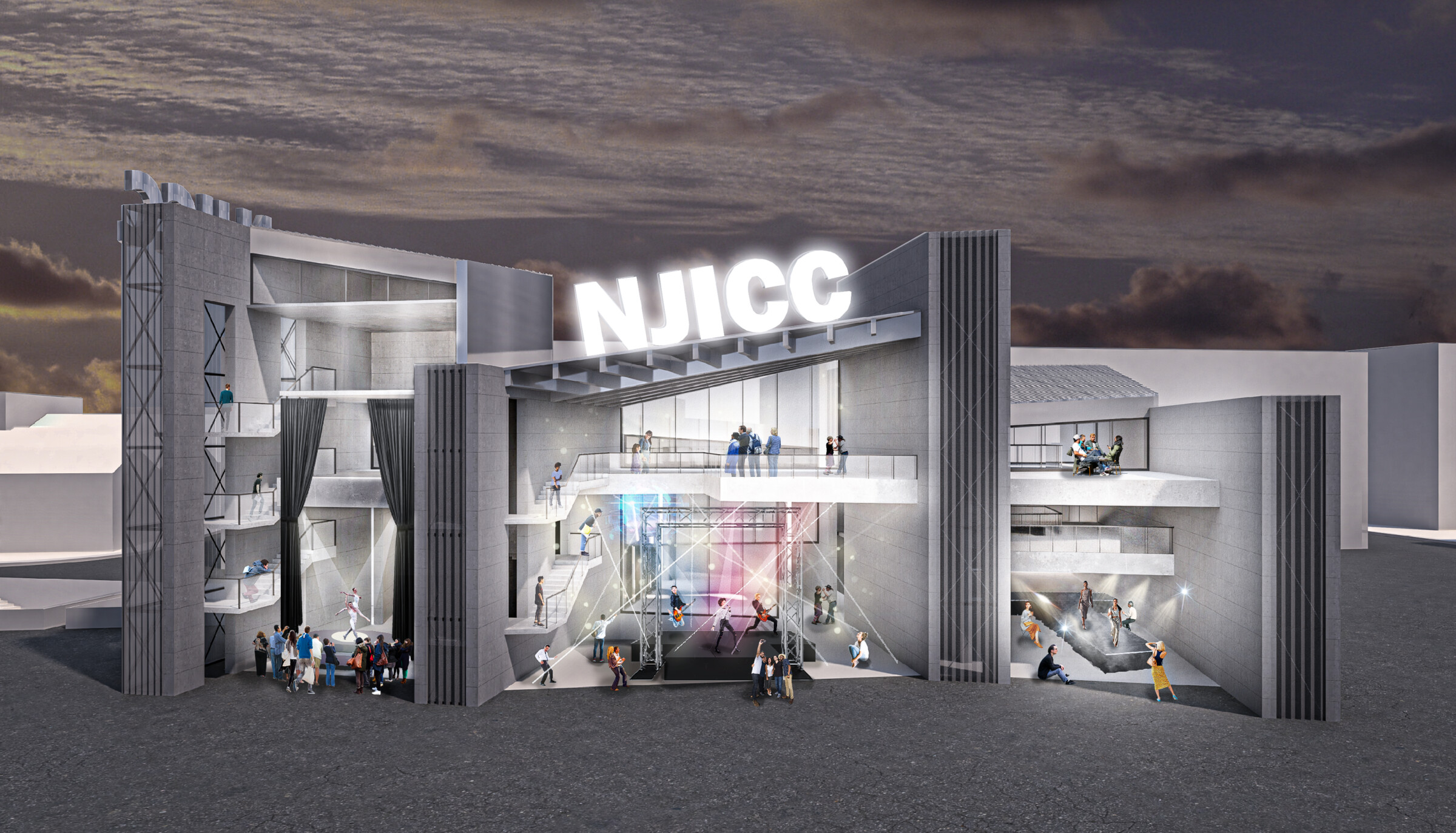
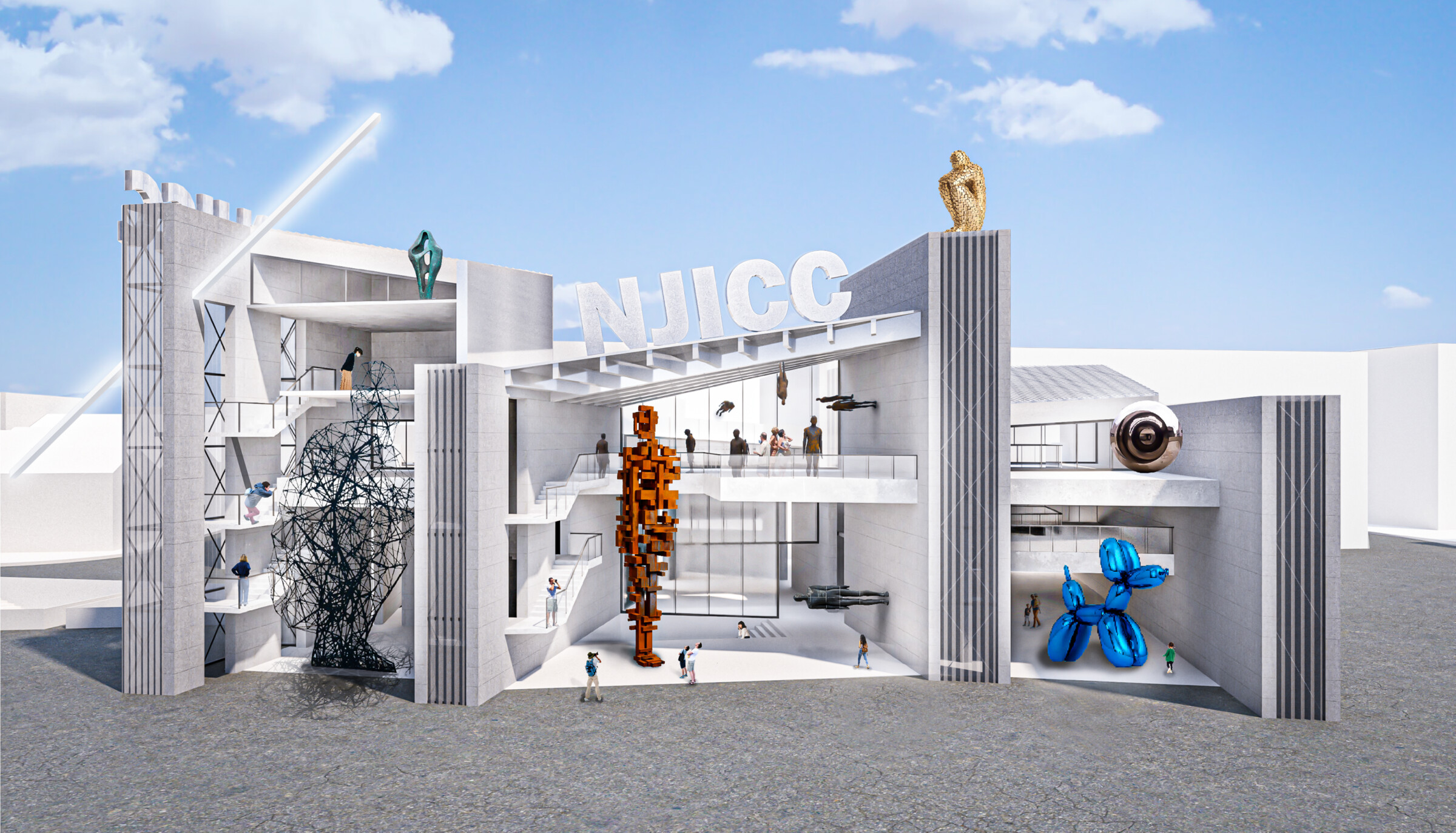
"wall" - The wall becomes the structural support for the realization of the large opening space. Each space box is integrally overlapped in the two structural load-bearing walls through the system well-shaped beam, and there are also metal embedded rods between the structural walls, which makes all the walls more strong and integrated. More auxiliary functions are placed in the wall space to meet the cleanness of the overall exhibition space.
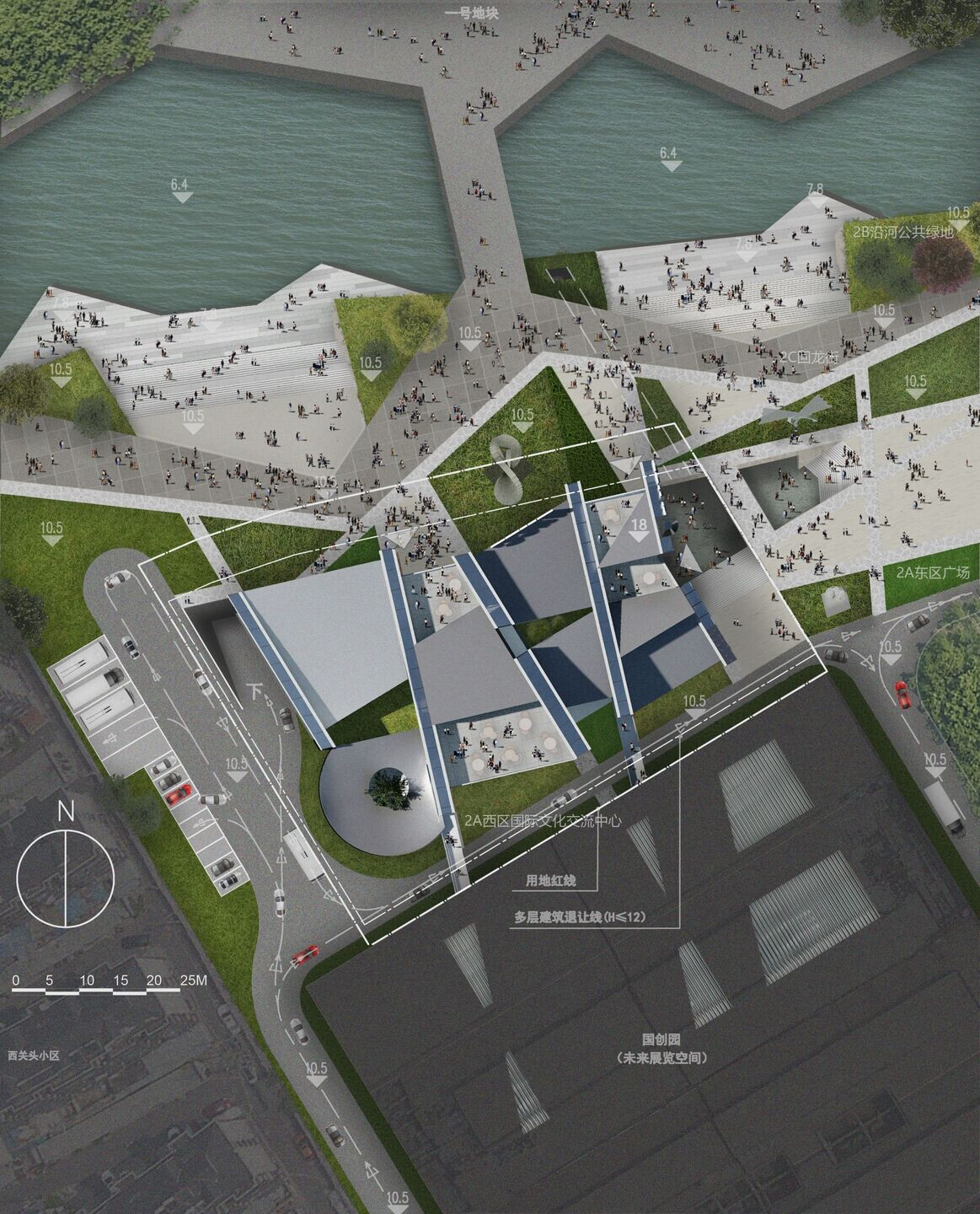
The "courtyard" - not only introduces nature, but also the exhibition held in the space are more diverse, activities on different platforms can be combined with each other, and a high-end art restaurant is set up at the highest point in the northeast corner, with a separate VIP elevator in order to keep the top restaurant is operated independently when the museum is closed, and the night view of Qinhuai River can also be enjoyed on the platform.
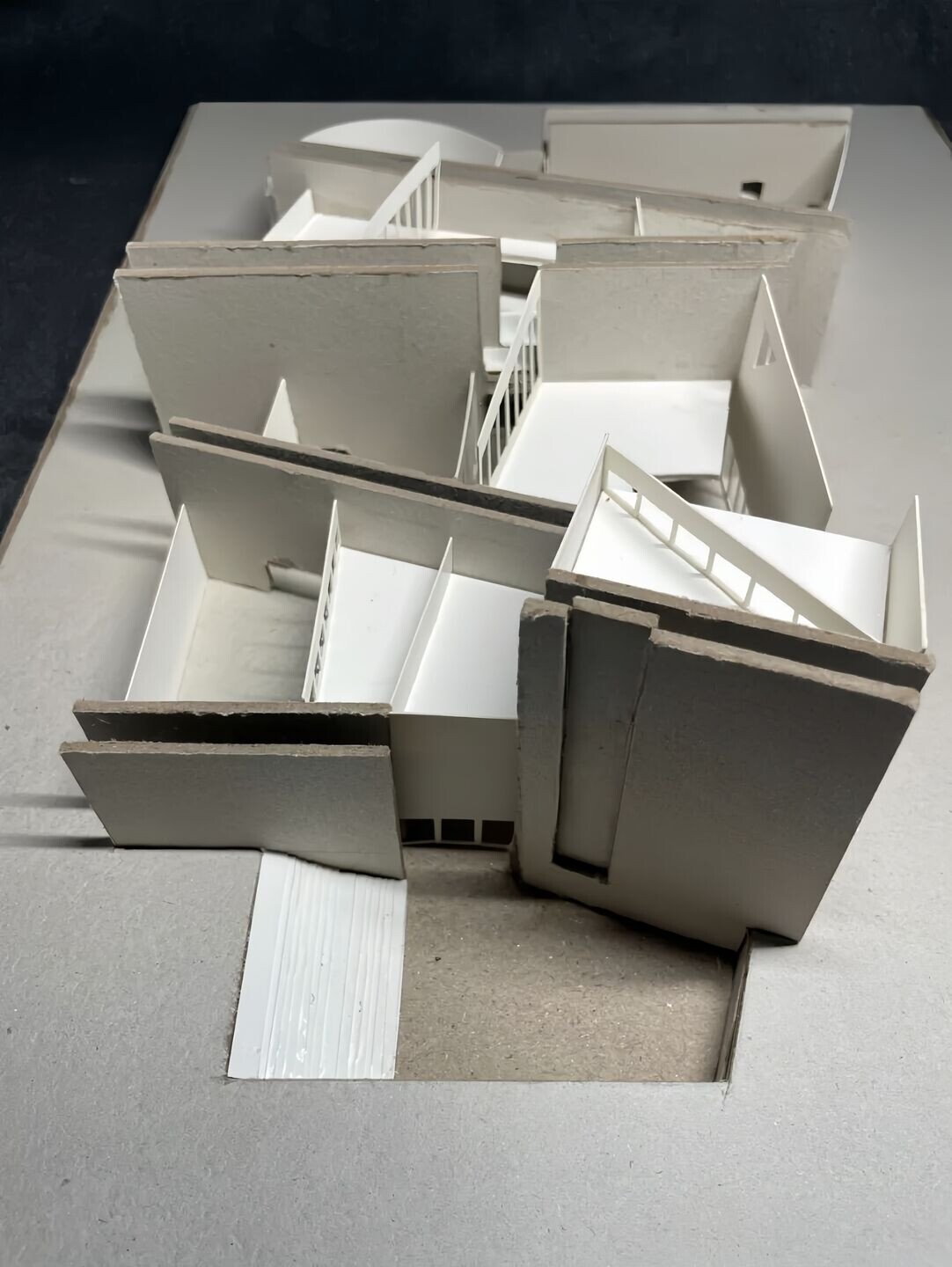
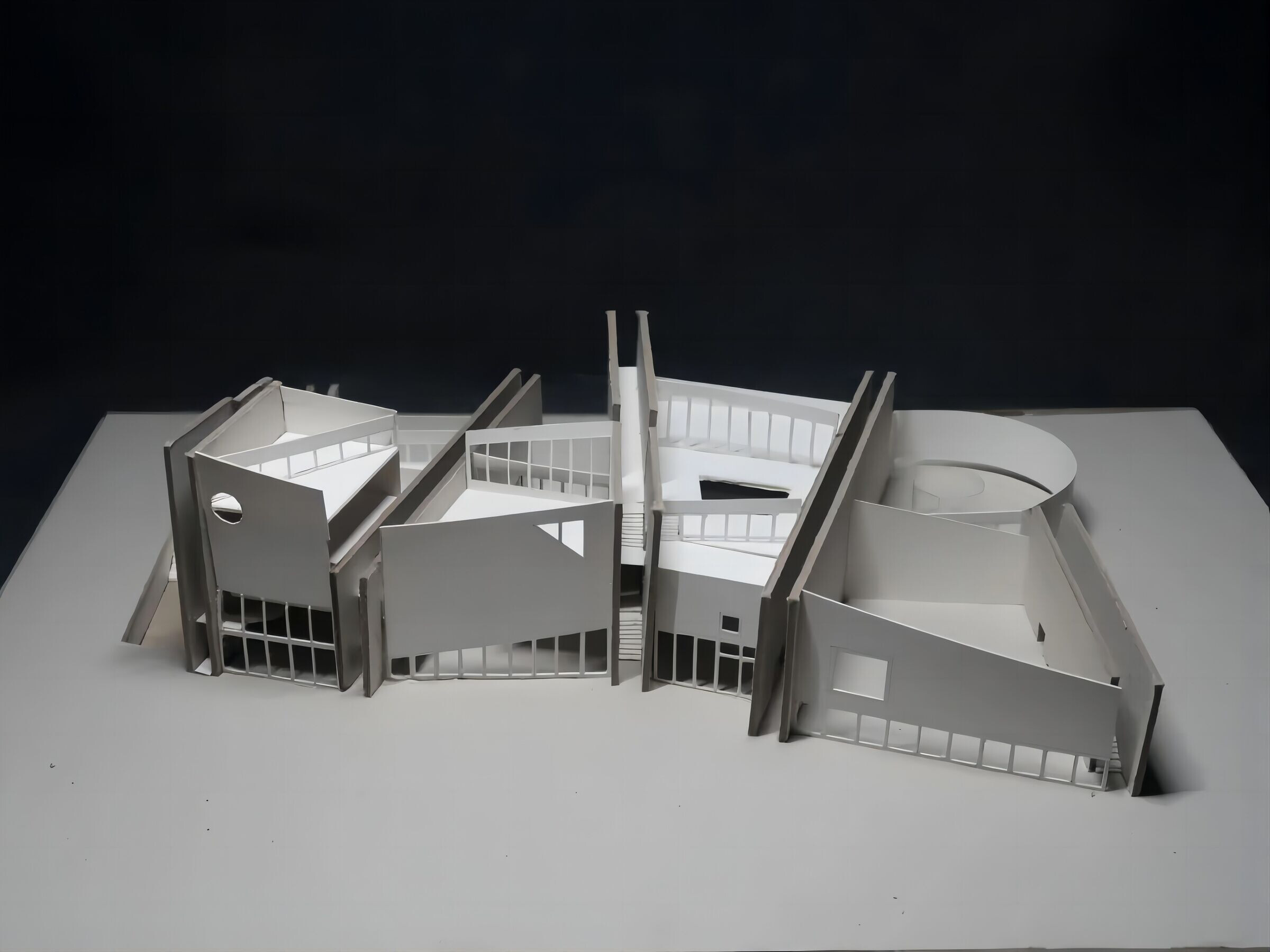
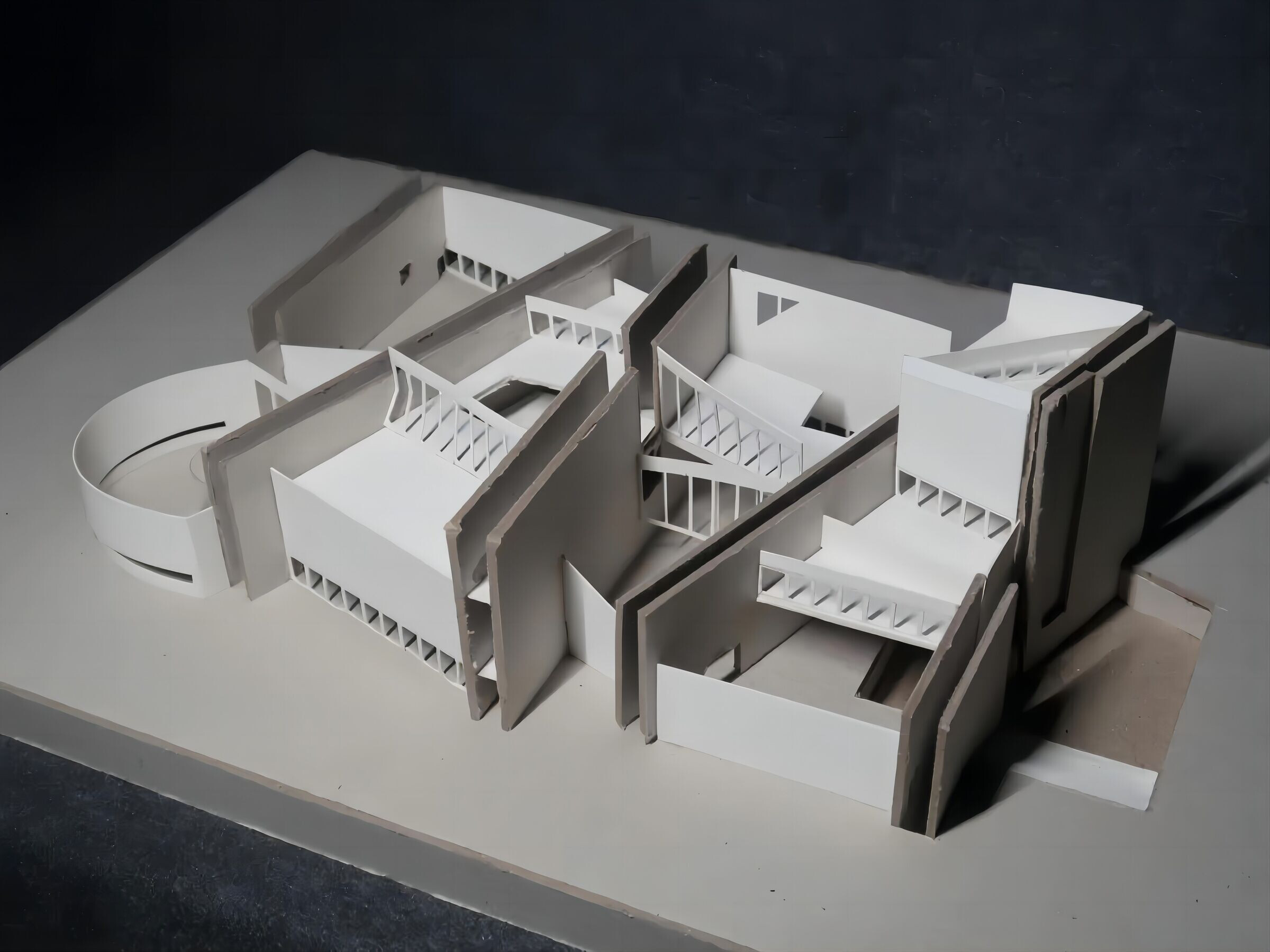
Our city needs a future space with the spirit and collective memory. However, the space can truly be rooted into the urban content with profound cultural heritage, and it can truly reflect the spatial soul endowed by the city.
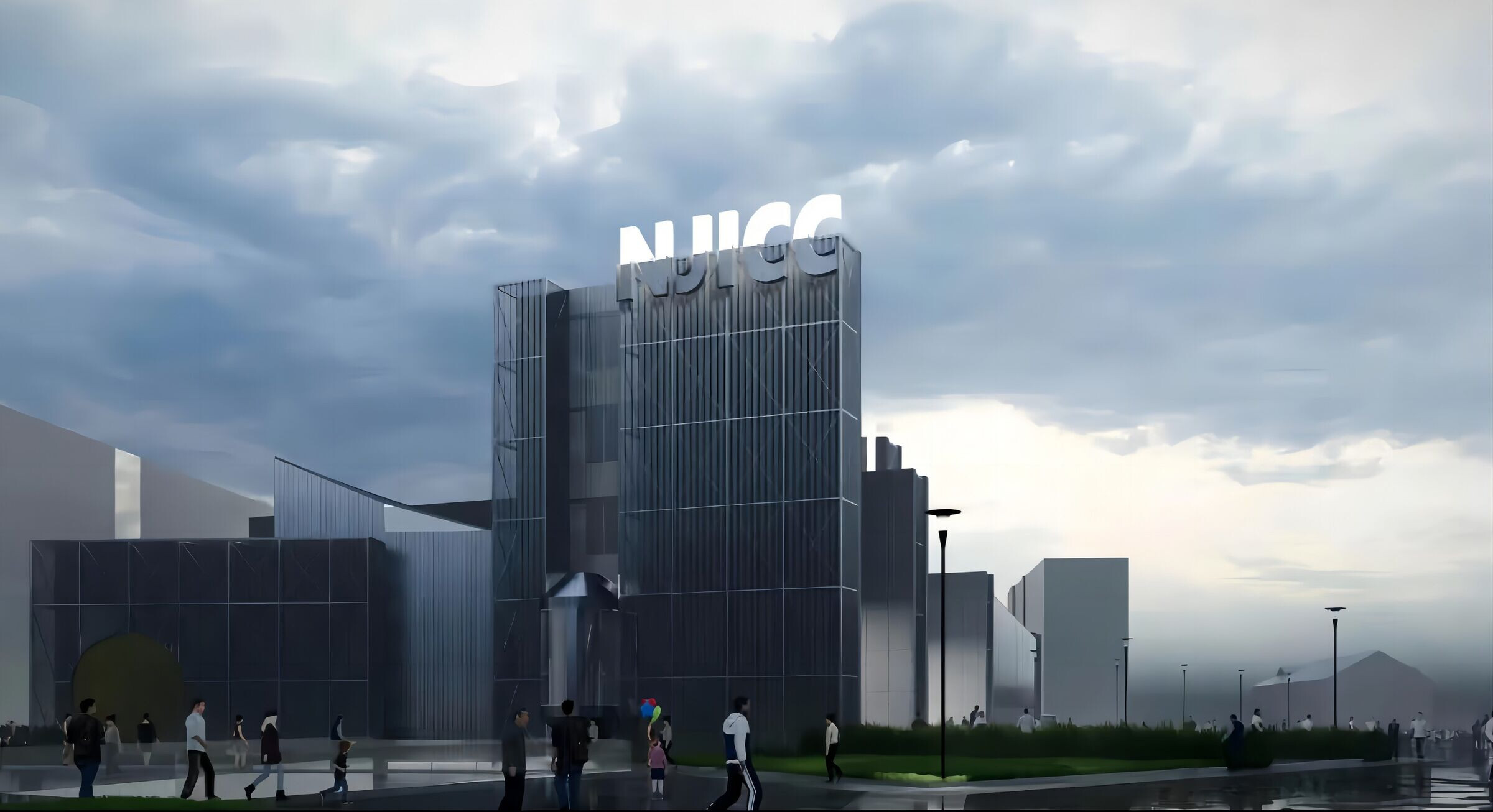
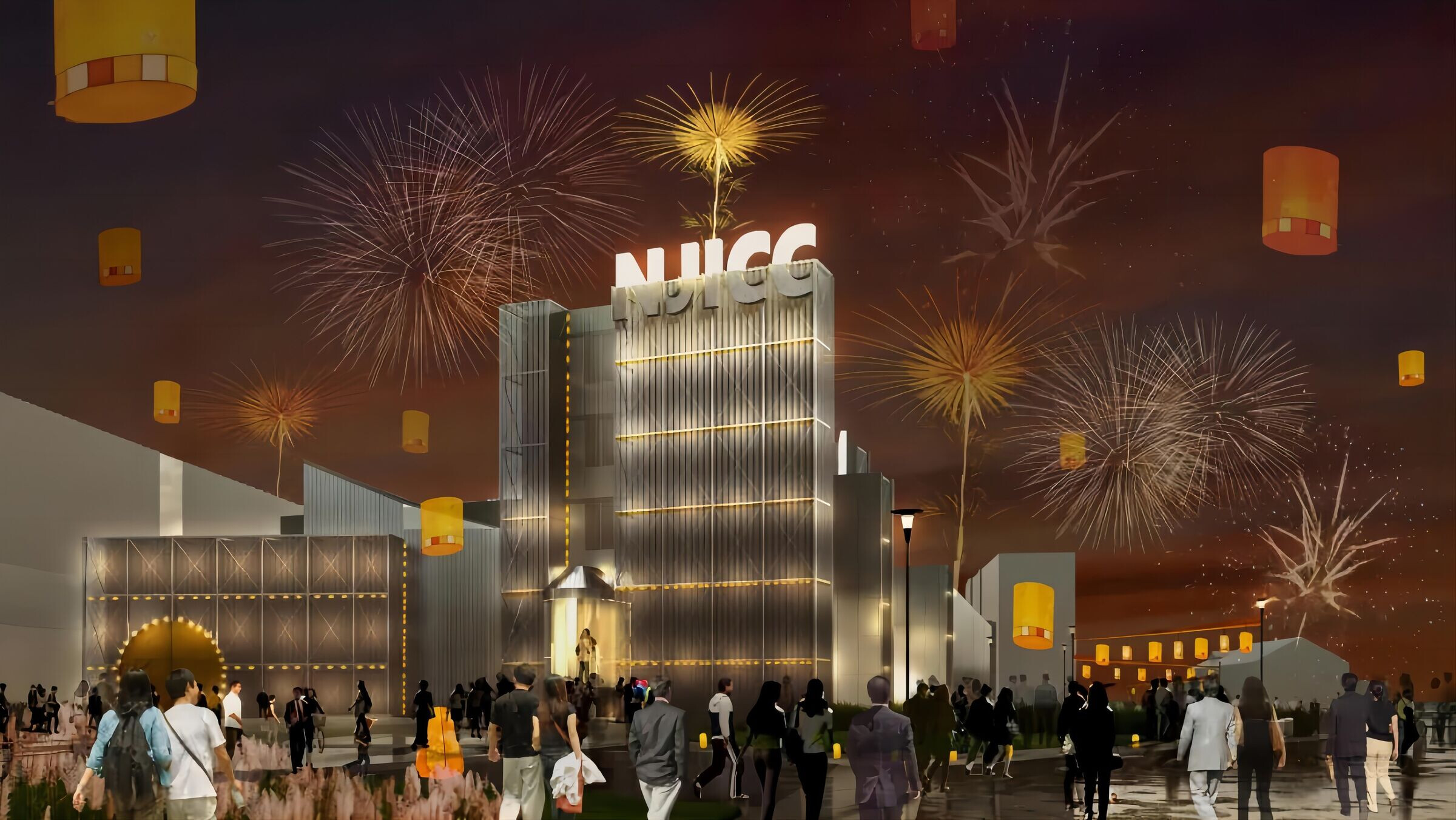
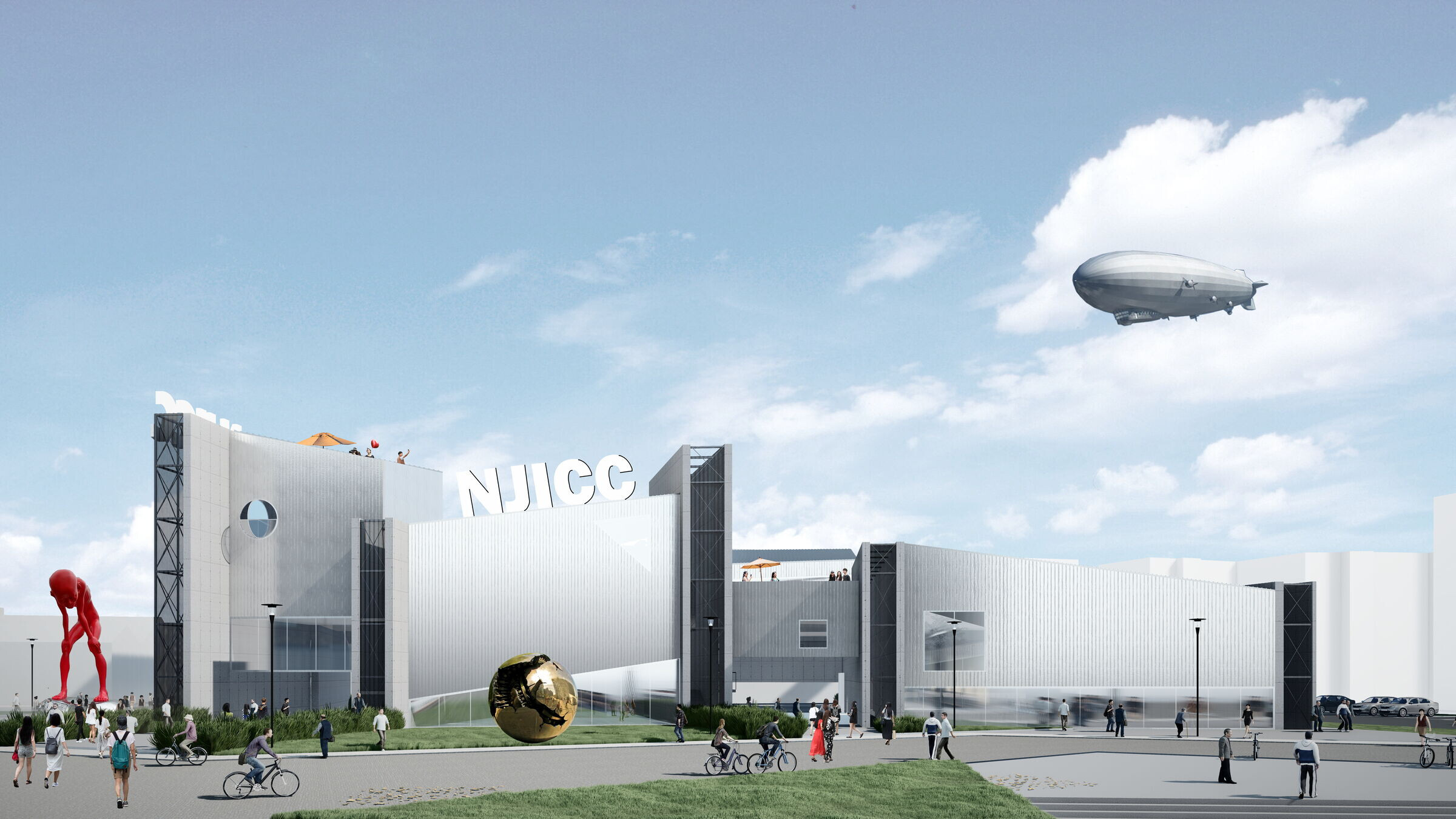
Project Name:9 rooms and a half
Client:Yicheng Construction Group Co., Ltd.
Type:Architecture
Year:2022
Status:Concept
GFA:10430㎡
Floor Coverage Area:4470m²
Underground Area:1998m²
Location:Nanjing, China
Team:Kai Wang, Kelan Li, Linhui Xia, Qian Gong, Yiting Xu, Xianpeng Ji







































