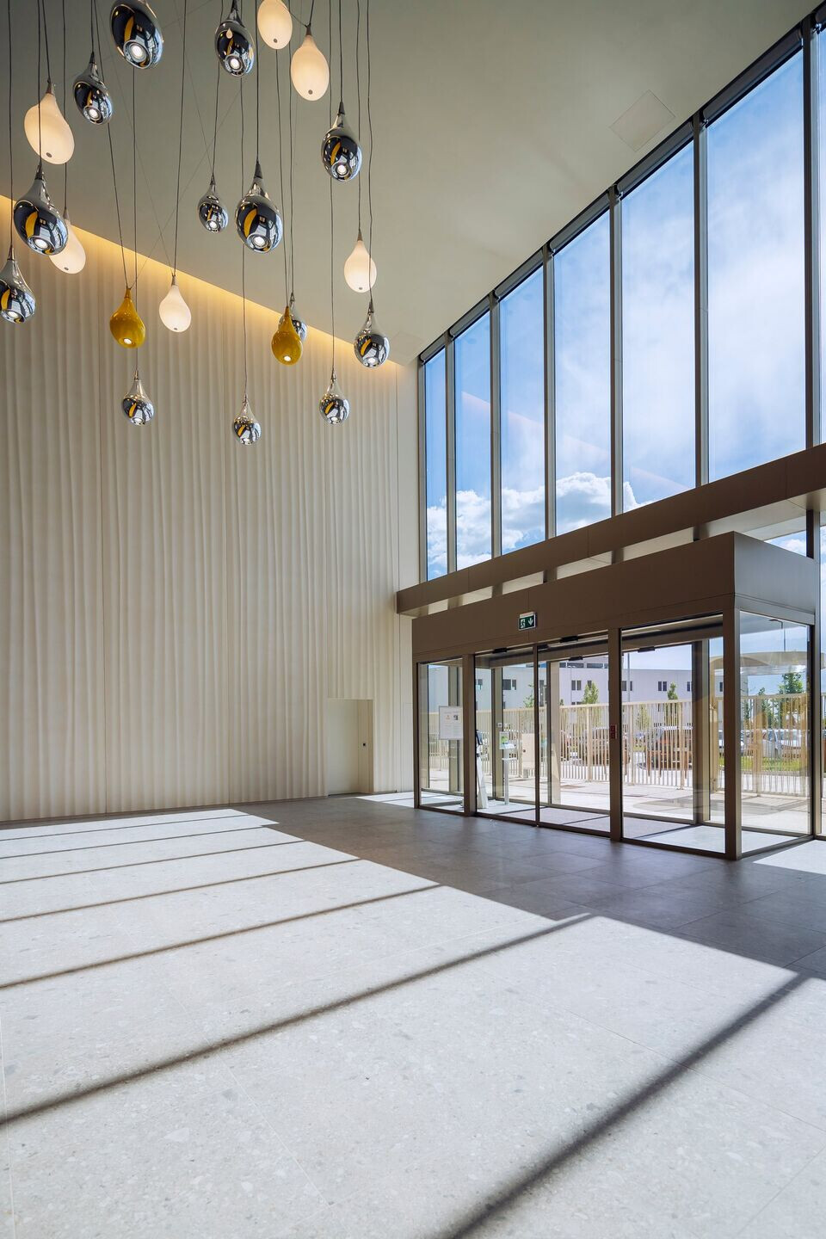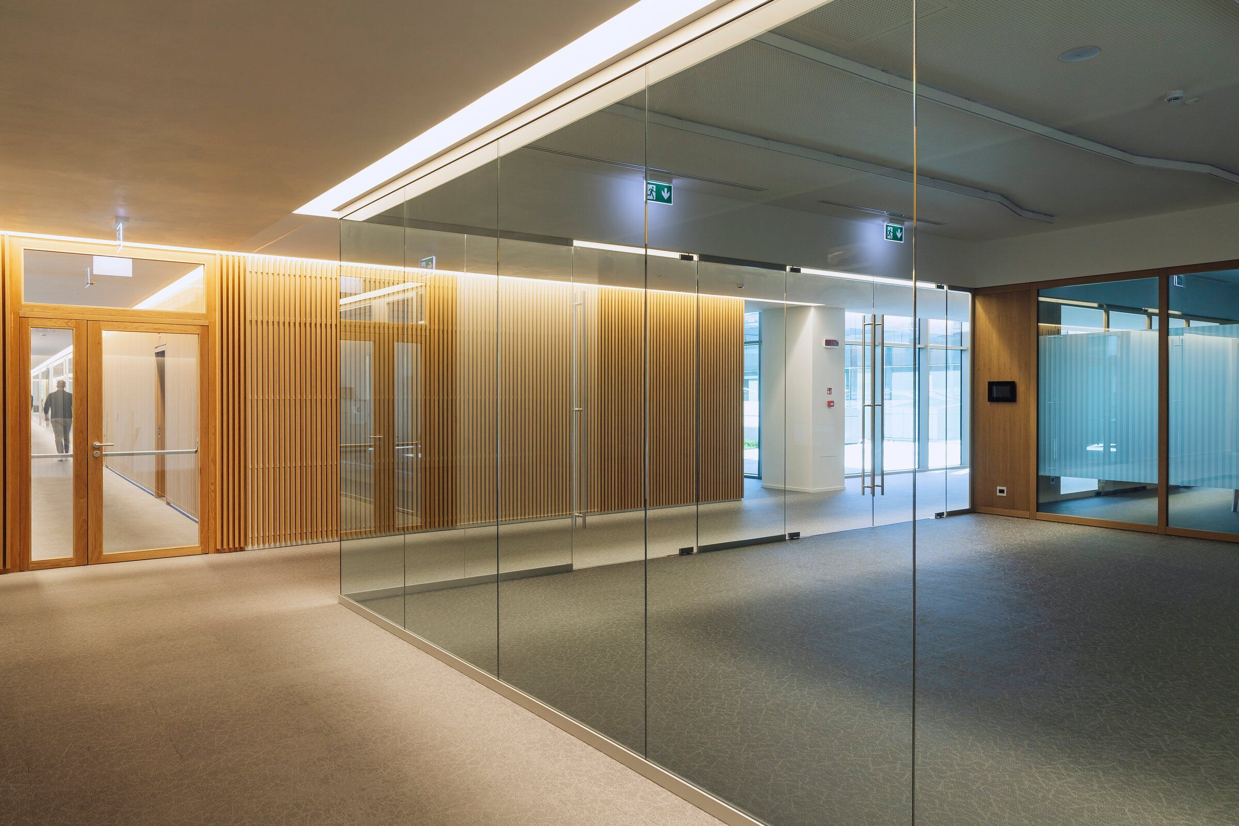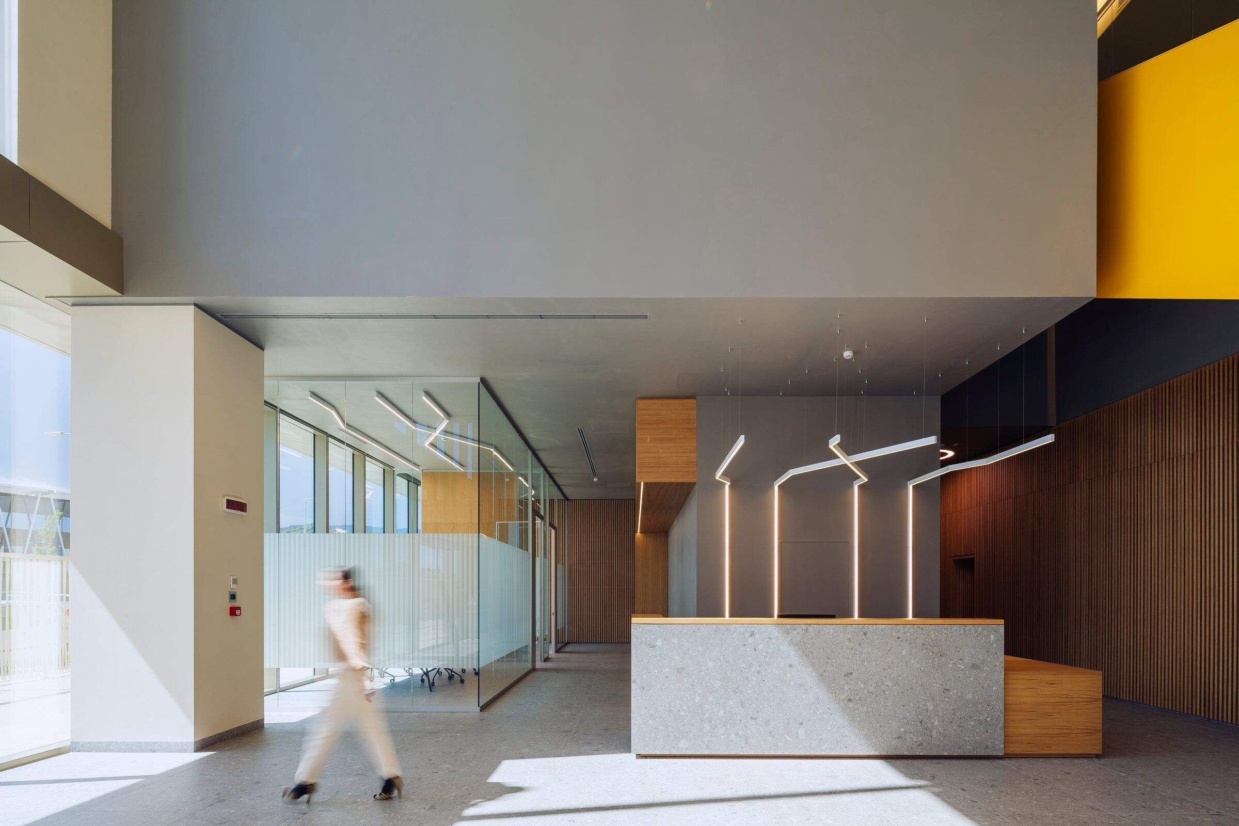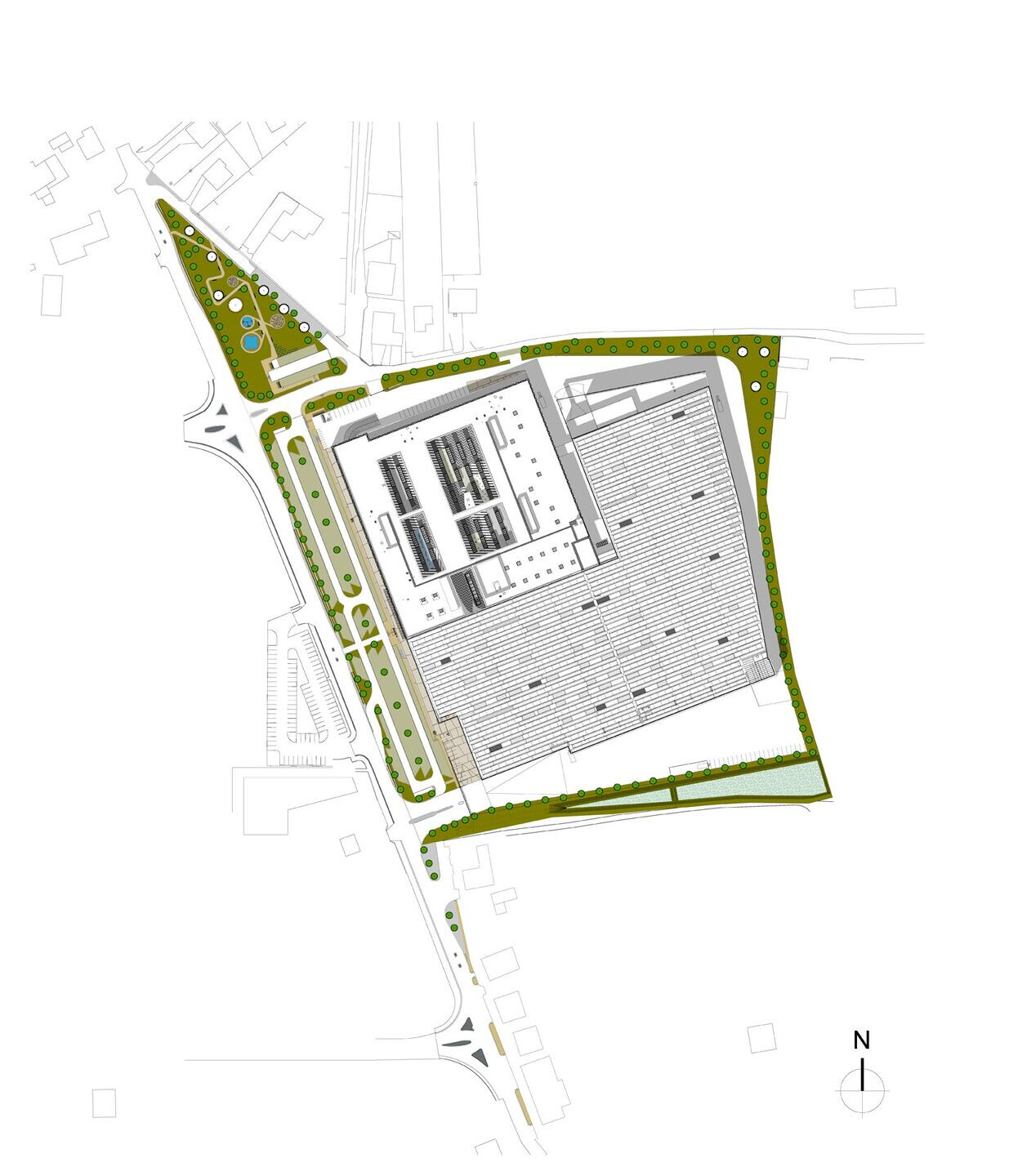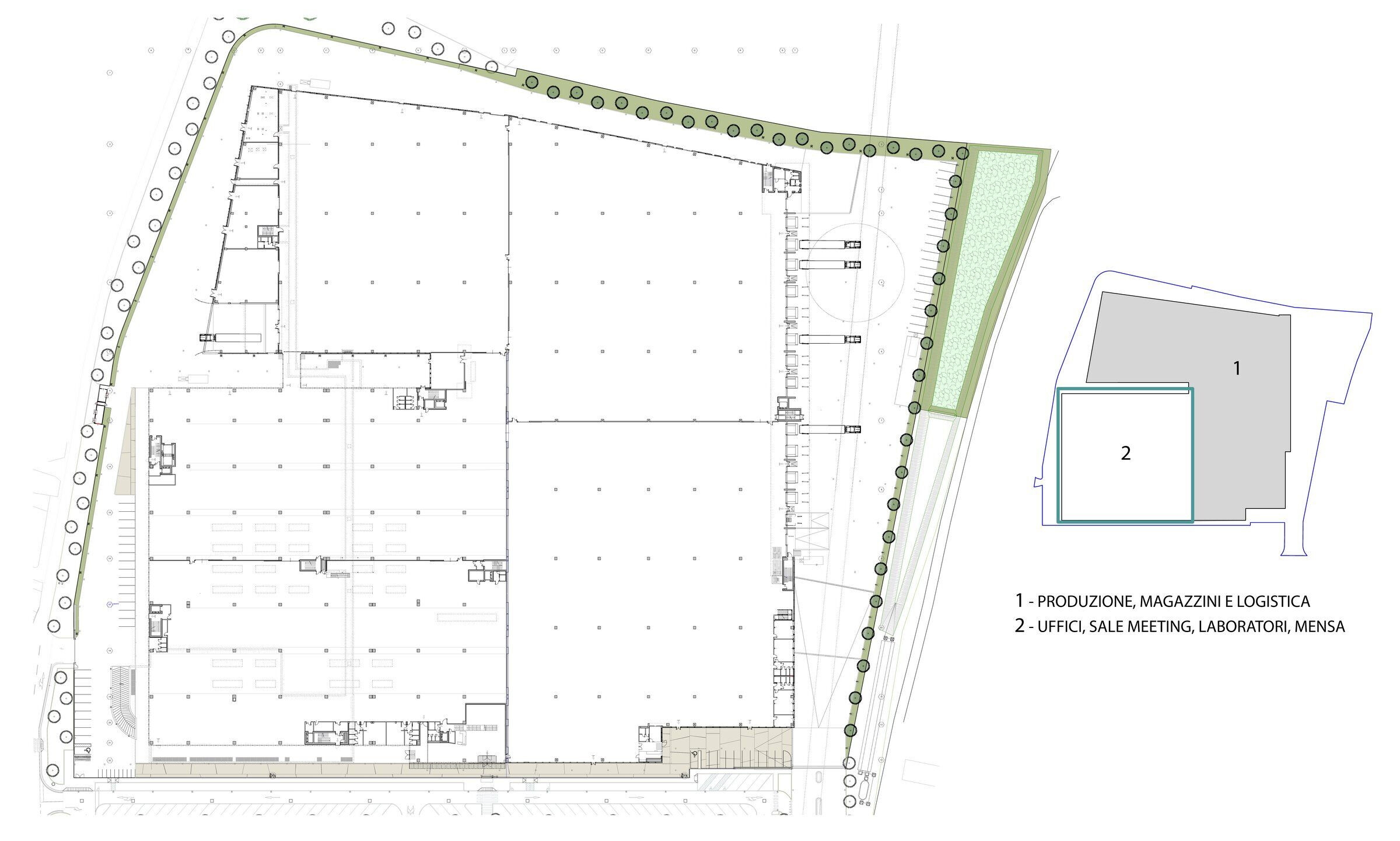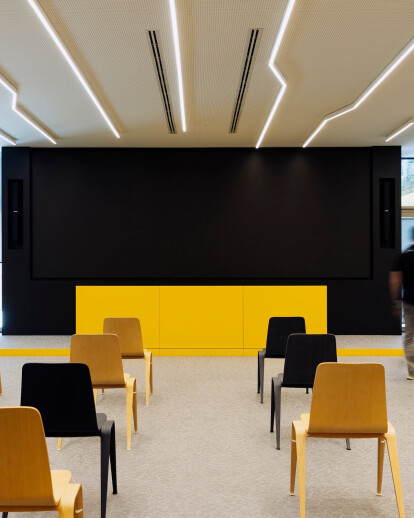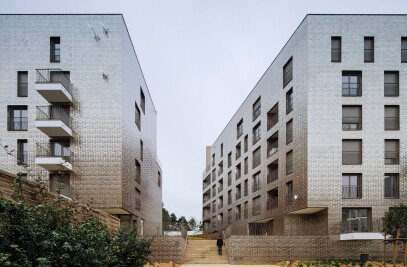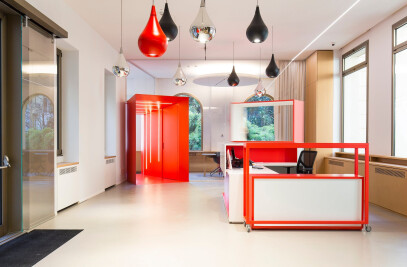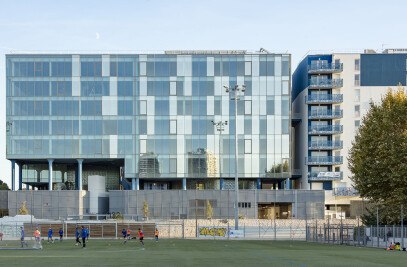The construction of the new logistics pole of Vimar in Marostica, arises from the need of the company to transfer to an owned area its warehouses and offices currently located throughout the territory. The project involved the preparation of a master plan to make the area buildable, to obtain the certification for the urbanization and construction and the management of the construction area. The area that will host the new establishment is strategically located along one of the main axis to the town of Marostica. A special attention has been paid to the volumetric composition of the building; particular shapes and surfaces ahs been introduced in order to reduce the impact of the intervention in the surrounding agricultural landscape by offering a different perception from the South toward the center of Marostica and from the North, paying particular attention to the view of the city castle;
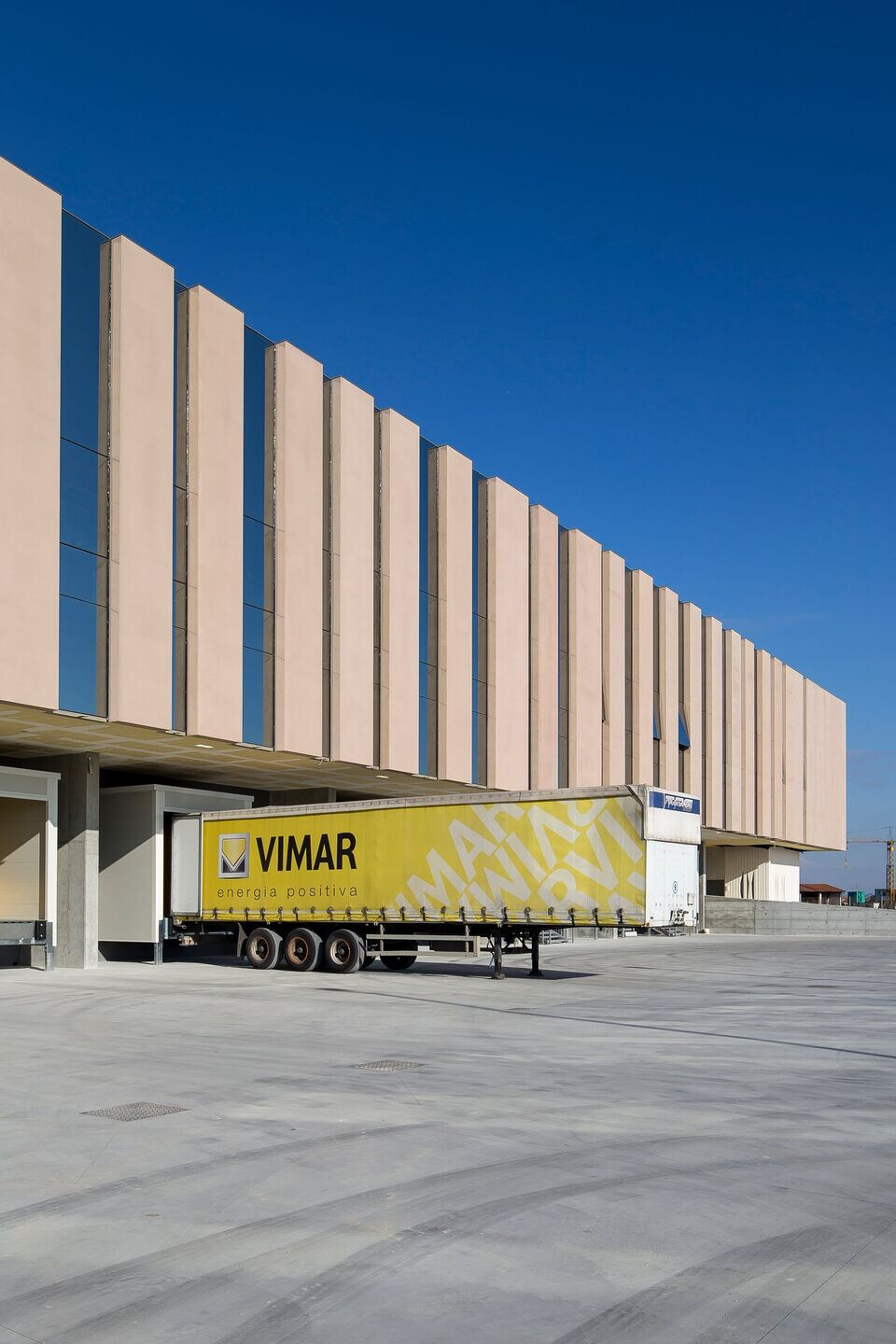
The new volume of the building is divided into three main functional areas: the finished product warehouse, warehouse of semi-finished products and the production. These areas are then competed by a hub for technological stations and as well as offices and services.
The project consists in two distinct phases, but in succession: the first stage concerns the construction of warehouses and adjoining surfaces (tech hub and loft intended for laboratories and offices); the second stage concerns the construction of the production, offices and services (cafeteria, canteen and meeting rooms) areas.
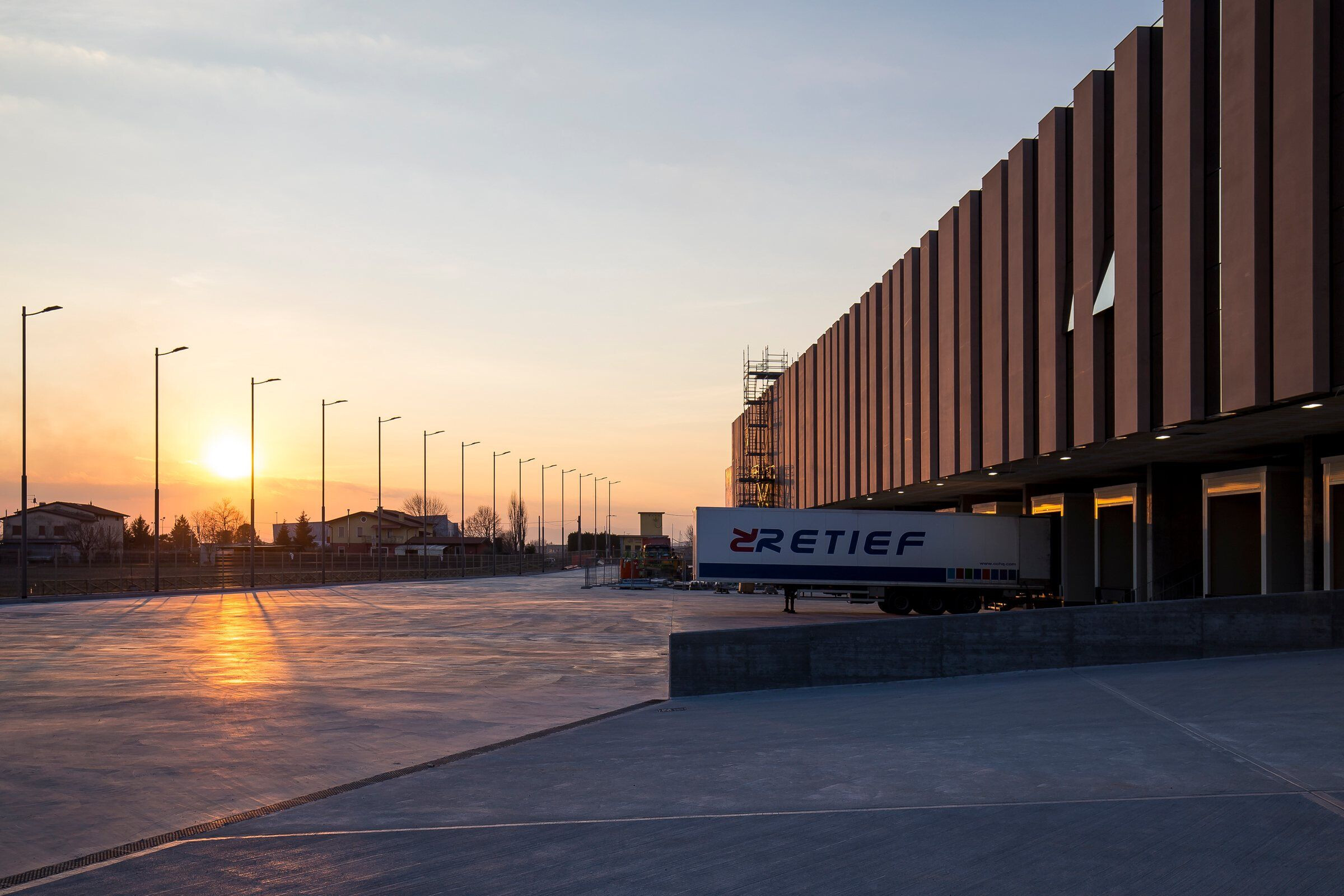
The building constructed in the first phase is characterised by its industrial nature, with a total height of 10.50 m and prefabricated structures and infill walls.
Due to its destination of use, it is affected by a scarce presence of people and therefore provides single-storey rooms with mainly zenith lighting, with the exception of the mezzanine area which stands on the south front, which hosts offices and laboratories, where is located a façade characterized by an alternation of full and empty spaces with full-height windows to ensure natural lighting in compliance with current legislation.
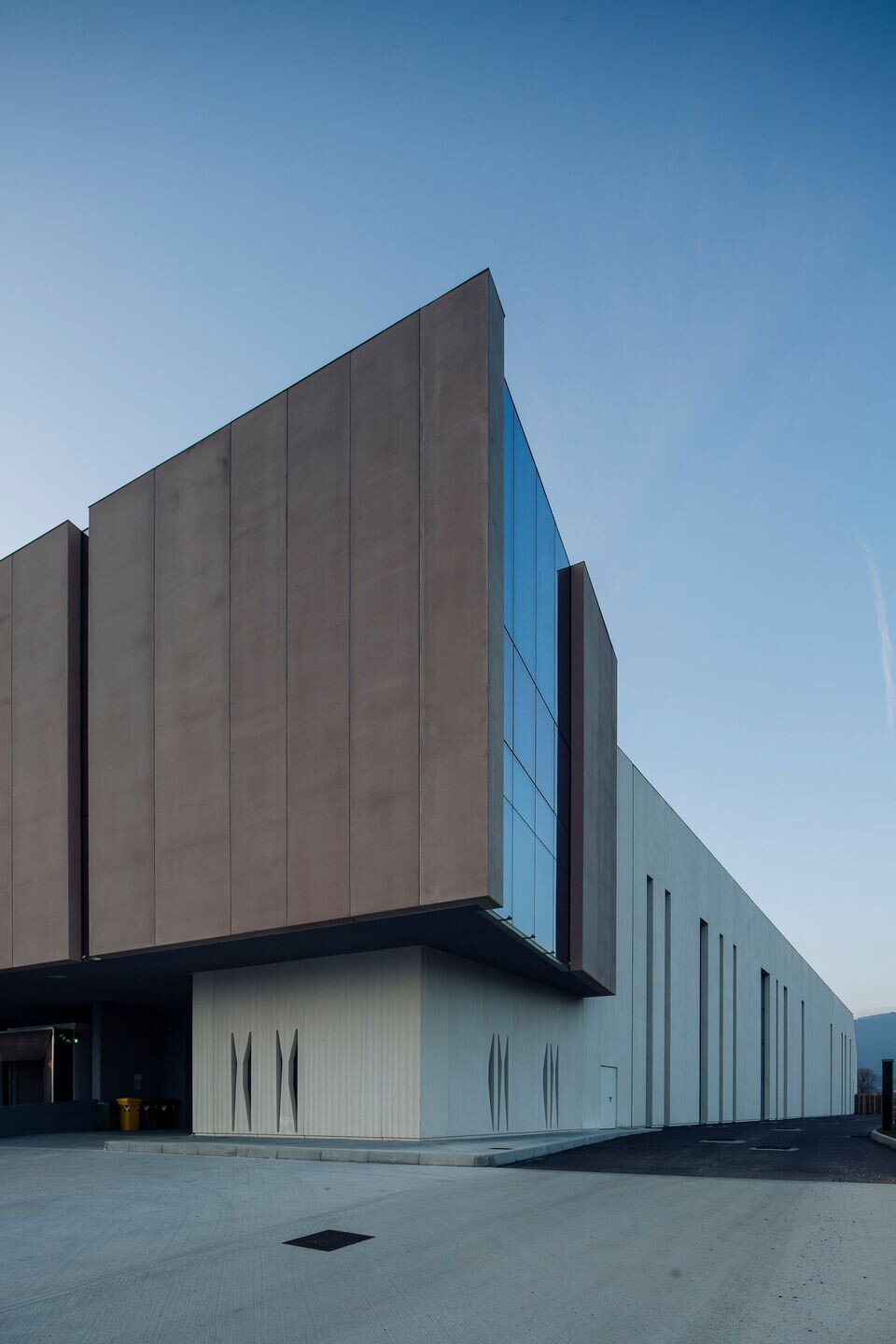
The building process, on the second phase, is destined to the production, offices and services areas, and is spread over two floors. The ground floor is a single large space dedicated to production, with a height of about 6m, the second floor is characterized by a free-plan space divided into two macro areas, production on the east side and service and offices on the west side.
This floor is characterized by the inclusion of large patios treated as hanging gardens, useful both to better qualify the spaces that overlook them, and to ensure the necessary lighting and ventilation on the floor below.
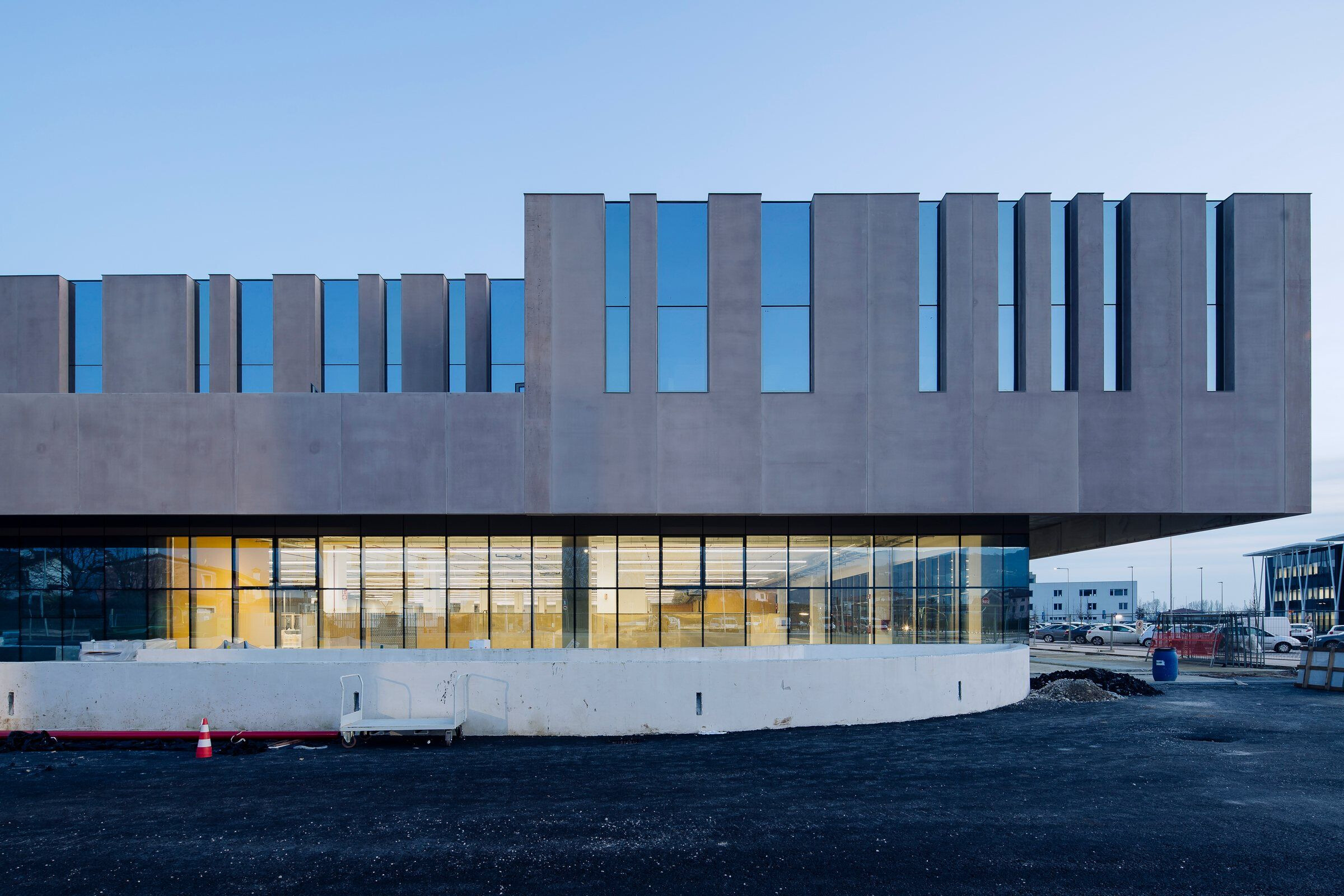
Among the services provided we find the company canteen, located on the north side and overlooking the terrace towards the castle of Marostica and also towards one of the internal patios used as a garden. Near the canteen we find a relax area reserved to the employees, positioned between two patios ensuring brightness and visibility to the outside.
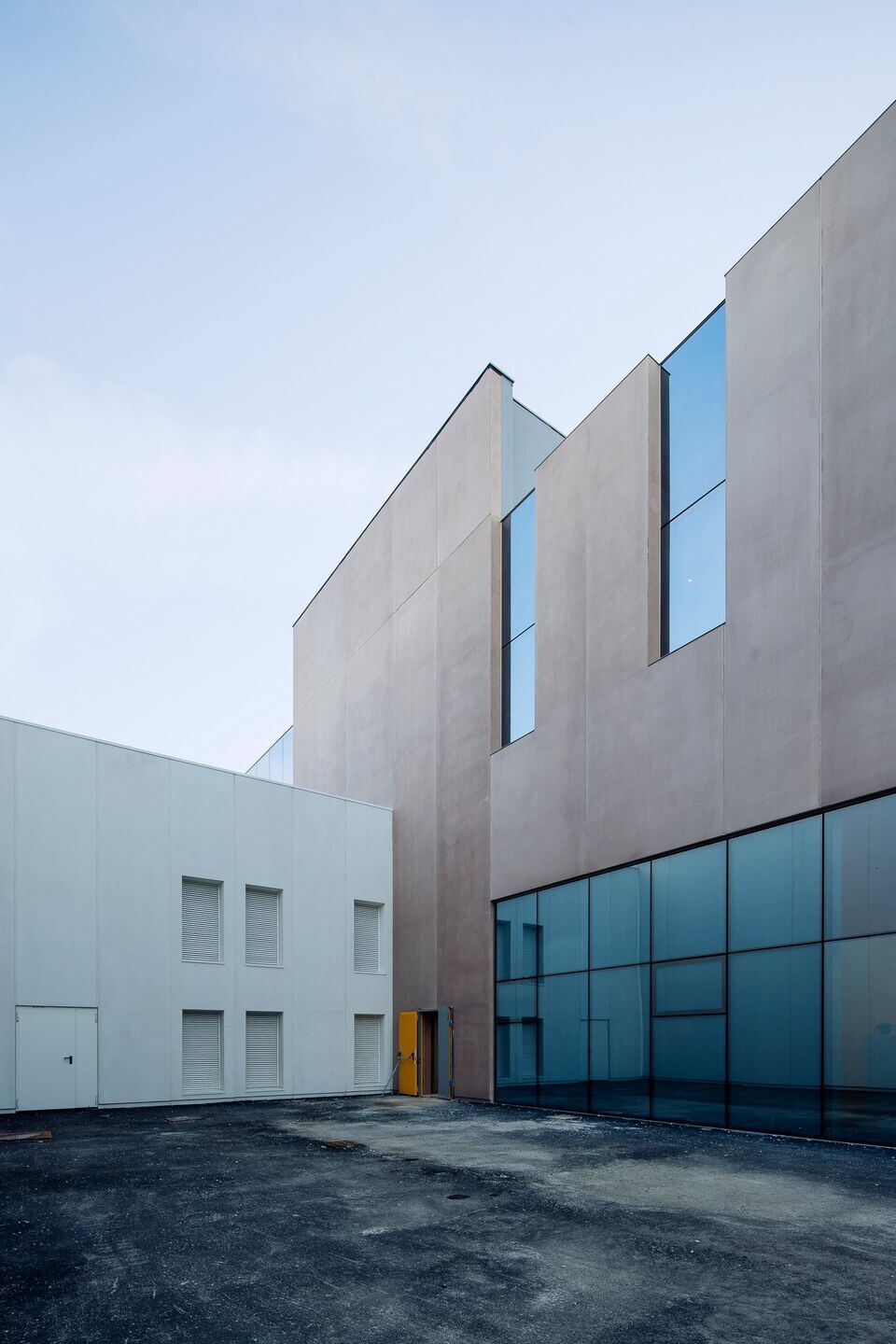
On the south side, immediately above the entrance hall, there is an area destined to host meeting rooms and training spaces. This position was chosen to ensure direct access that can be easily used by external visitors who enter through the main Hall. The office area is located along the west front, perceived as the main front. These spaces are accessible via a central connecting corridor along the south / north axis. This arrangement makes it possible to have offices facing outwards, along the west facade, and offices facing inside the patio. In this area both single offices and open space offices will be created, with movable internal partitions, to ensure greater flexibility in the use of spaces.
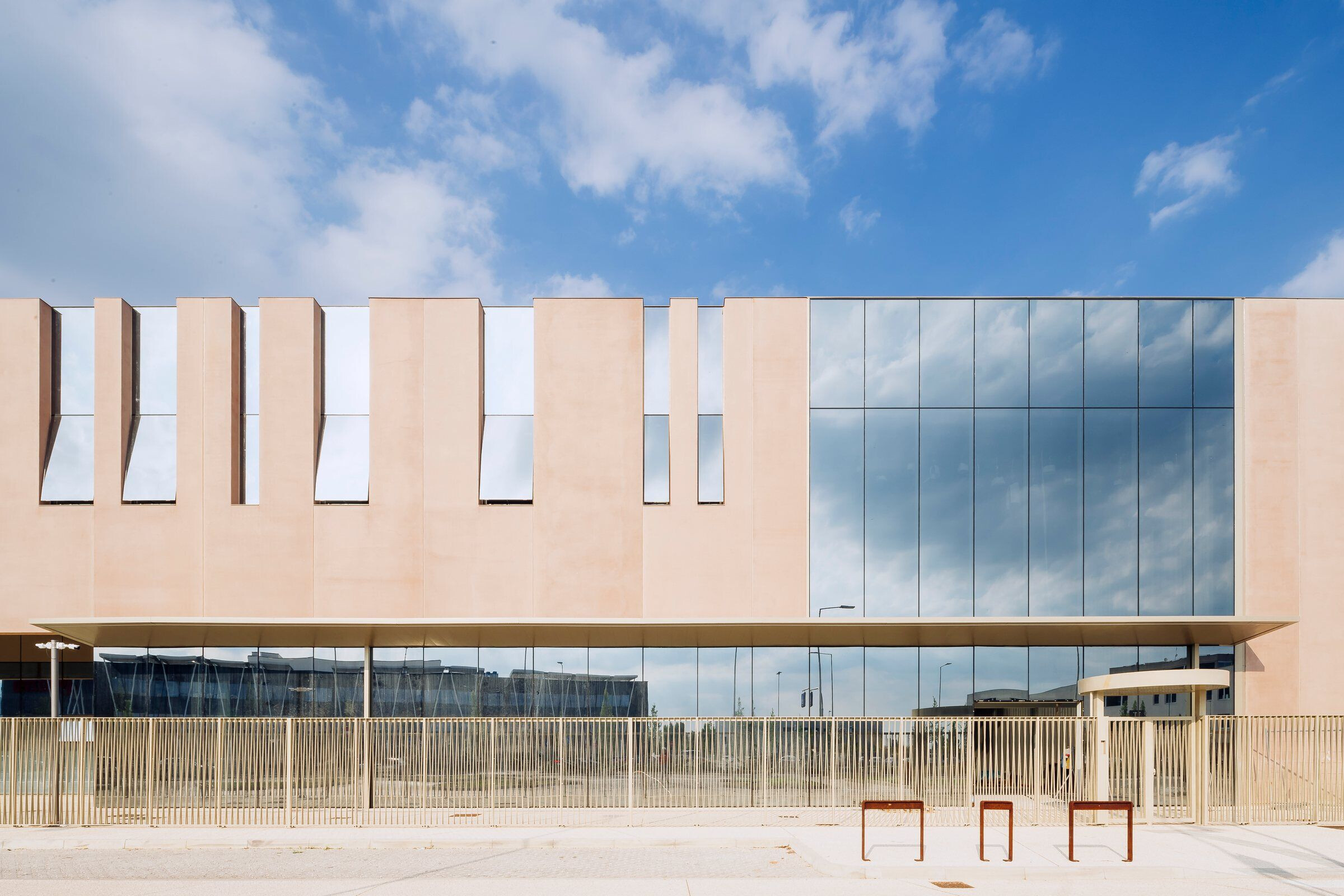
A garage will be located in the basement to partially fulfill the request for appurtenant parking (52 parking spaces) and two areas for storage. The basement floor will be directly connected to the ground floor of the production area and to the first floor of the office area, via an internal staircase and a freight elevator. Also in the basement, a plant tunnel connects the technological pole, located in the north / east area of the building, with the production area and the fire-fighting tank located under the technological pole and sized for a volume of water of about 800 m3, to feed the fire-fighting system.
Team:
Client: Vimar s.p.a.
Architects: Alfonso Femia, Simonetta Cenci
BET structures | structural engineering: FOR Engineering Architecture
BET fluides et environnement | services and environmental engineering: FOR Engineering Architecture
General contractor: Italiana Costruzioni
Coordination: Simonetta Cenci
Project responsible: Francesca R. Pirrello, Luca Bonsignorio
Design team: Lorenza Barabino, Luca Bonsignorio, Alessandro Bellus, Simonetta Cenci, Alfonso Femia, Enrico Martino, Francesca R. Pirrello, Carola Picasso, Francesca Recagno, Michela Scala
Collaborators: Vittoria Paternostro, Elena Molfino, Carlo Occhipinti, Stefano Cioncoloni, Sara Massa, Silvia Porta, Laura Nazzari
