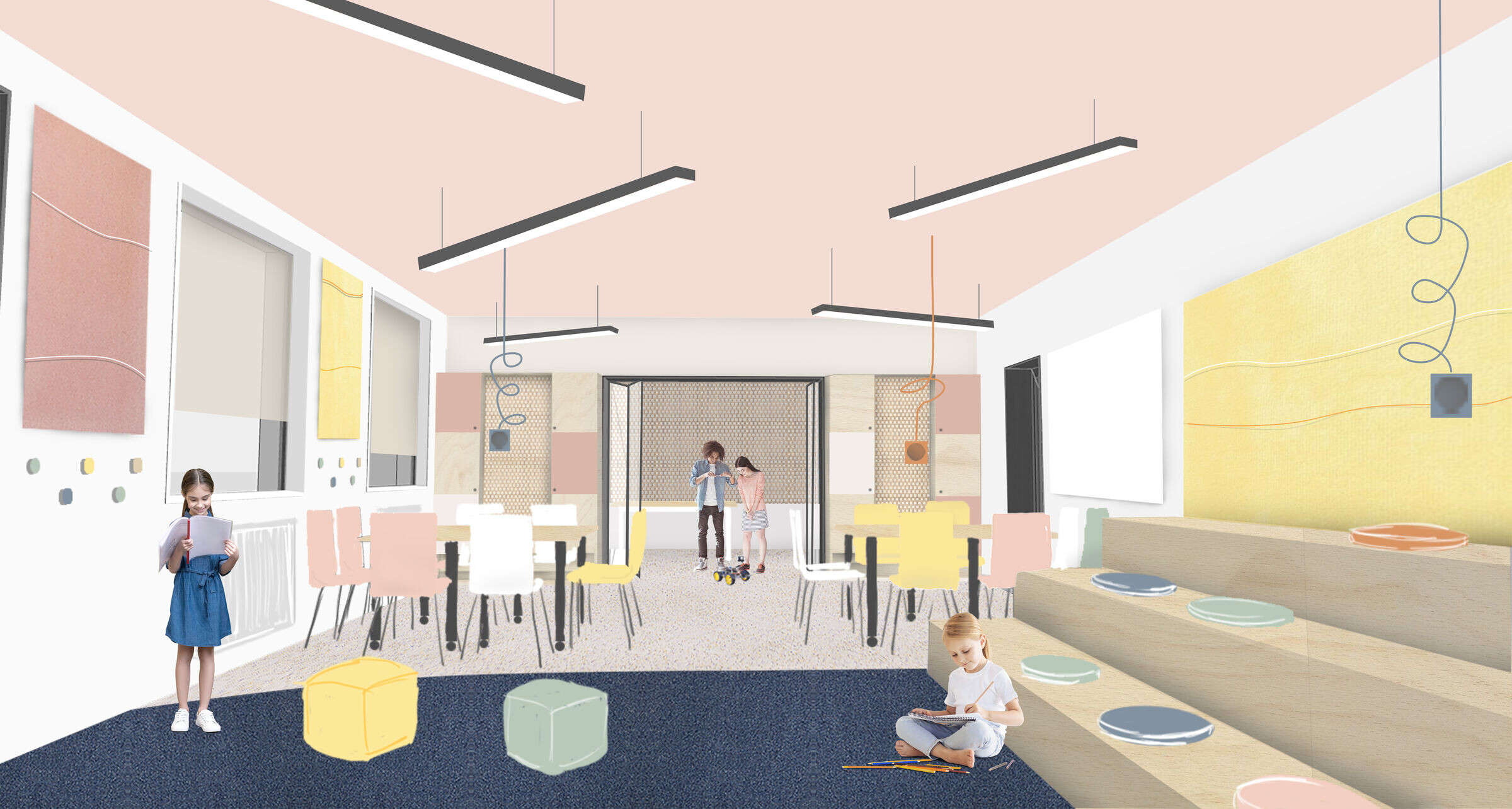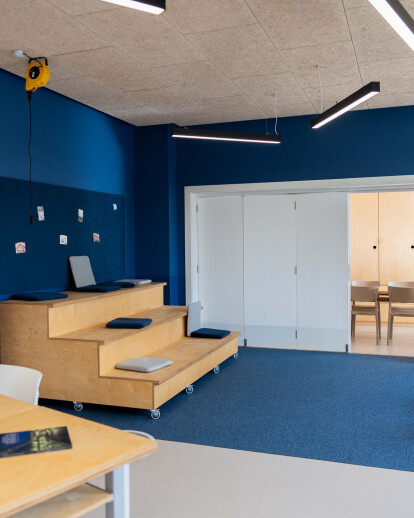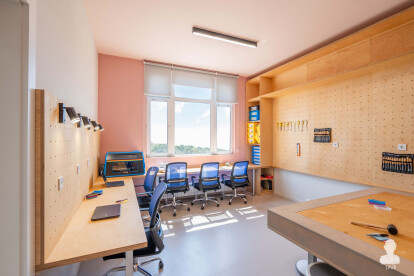5 years after the opening of the Young Innovators lab for students from 1st to 4th grade, the school’s team approached us to develop a STEM hub for the older students - 5th to 7th grade - as part of a strategic plan for renovation of the northern wing of the building. The space would be located on the second floor, consisting of two classrooms and two storage rooms.
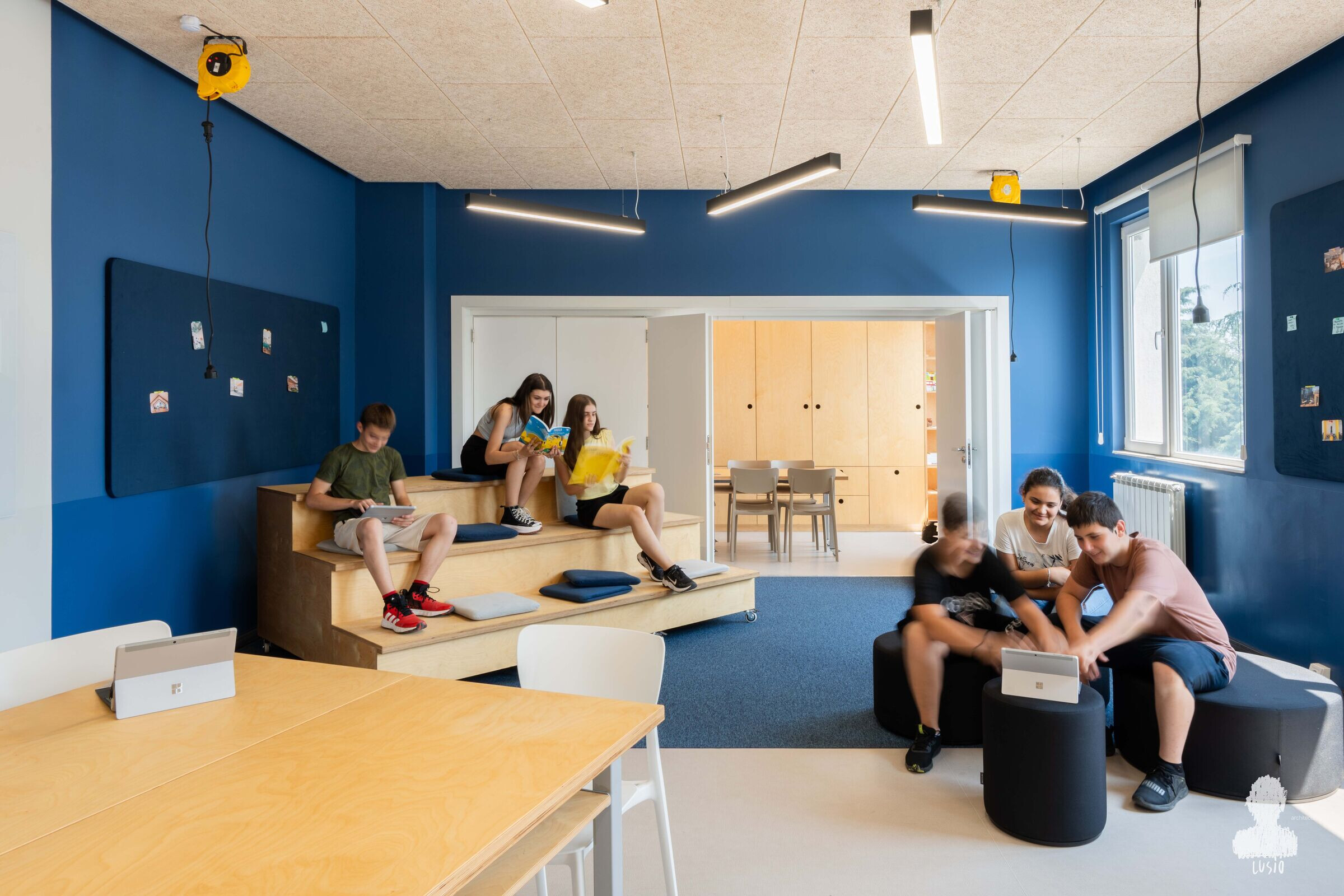
The Next Level hub targets project-based learning in robotics, digital sciences and at the same time developing skills such as presentation, teamwork and communication. An essential space had to be planned for the teachers: a place where they could collaborate together to plan interdisciplinary classes, new ways to approach the traditional program and design collaborative classes between different grades and age groups.
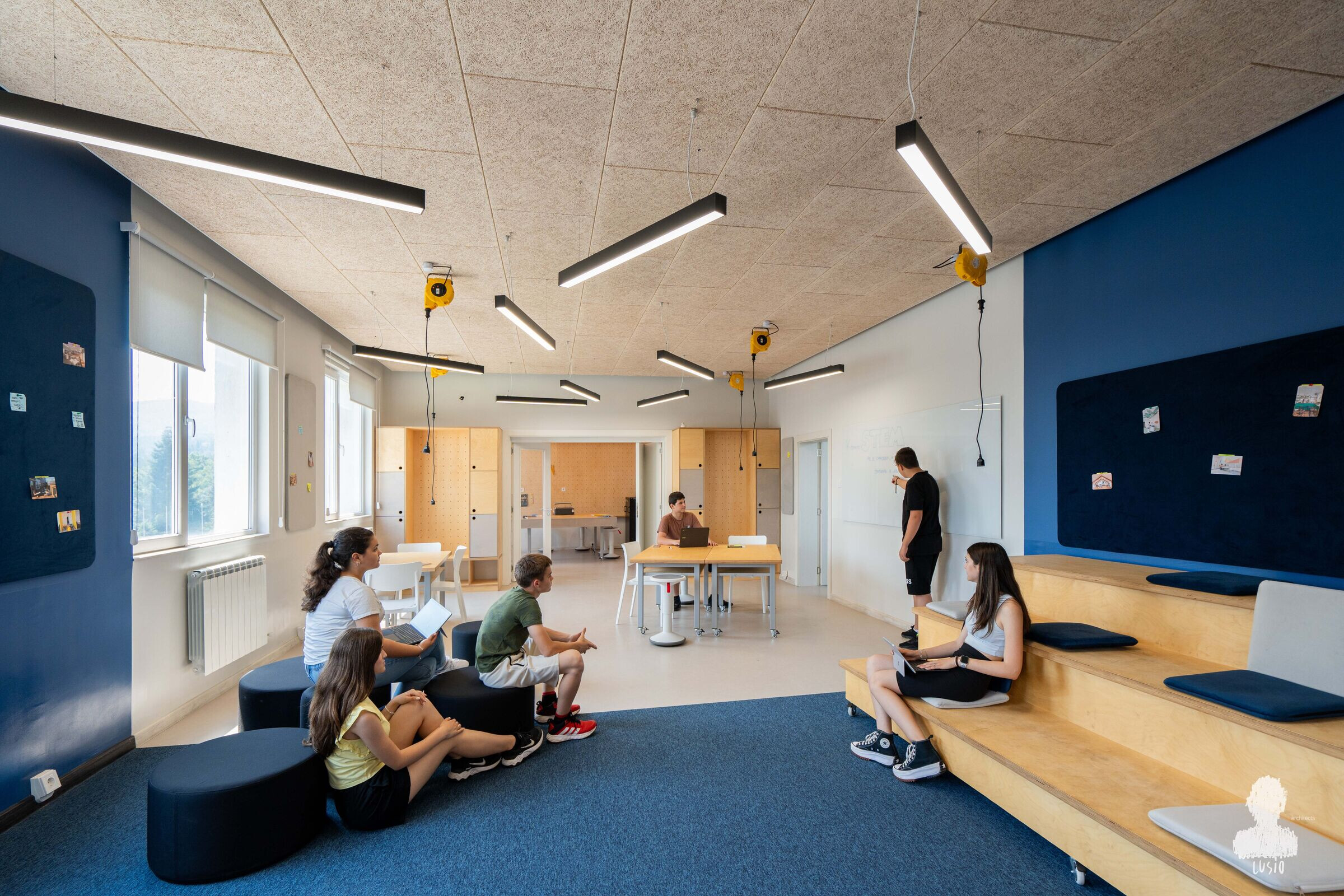
It was required that this new space is radically different from the one on the first floor so that the older students could recognise it as their own and create it into a buzzing hub not only for study, but also informal communication. At the same time, it needed to have some common themes and not just feel alien to the design downstairs.
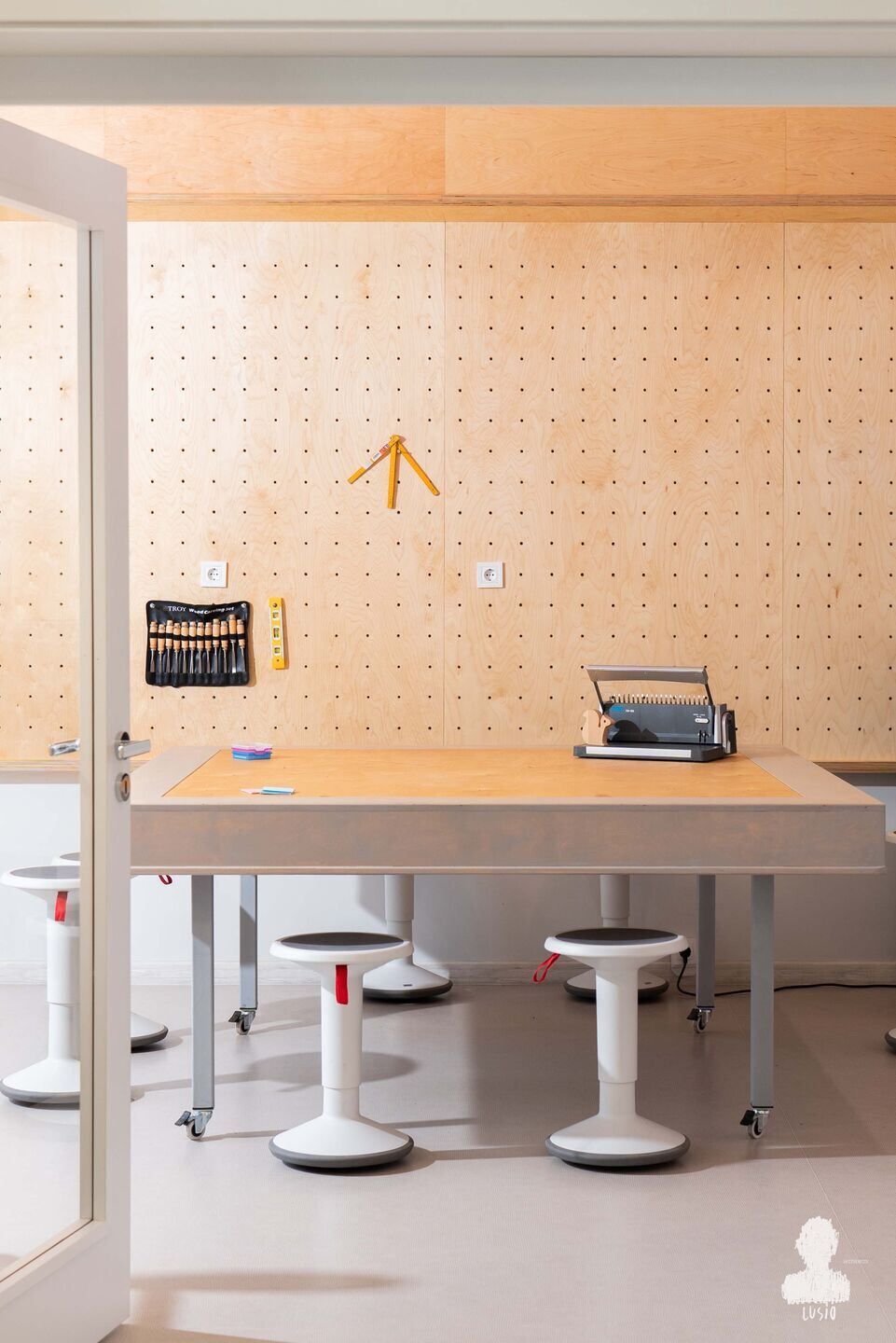
Once again, we decided to demolish partly the walls between the three spaces, so that they feel like a singular center. At the same time, several learning activities with different groups of students can occur at the same time because of the folding doors between the spaces. This way we can unite the digital lab and makerspace with the bigger space where presentations and group work happen. Tables with wheels add to the flexibility to the space and can be moved around as the learners see fit.
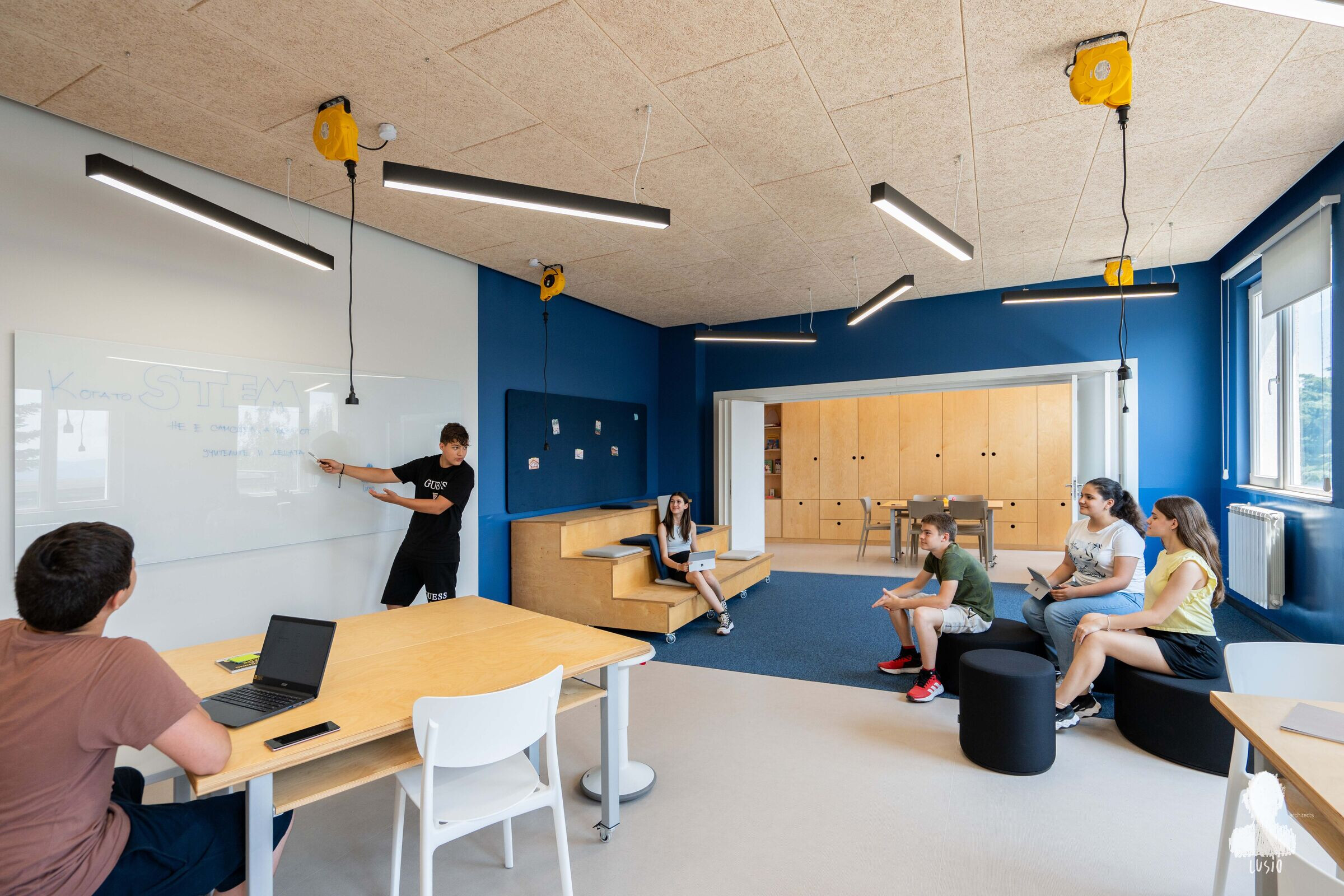
The teacher’s space also functions separately, or opens up to the larger space. In fact, it is supposed to even serve as a stage where the actors wait before the curtain (in this case a folding door) is pulled back to reveal the audience seated in the larger space. This creates not just opportunities for larger presentations, but also for small theatrical performances.
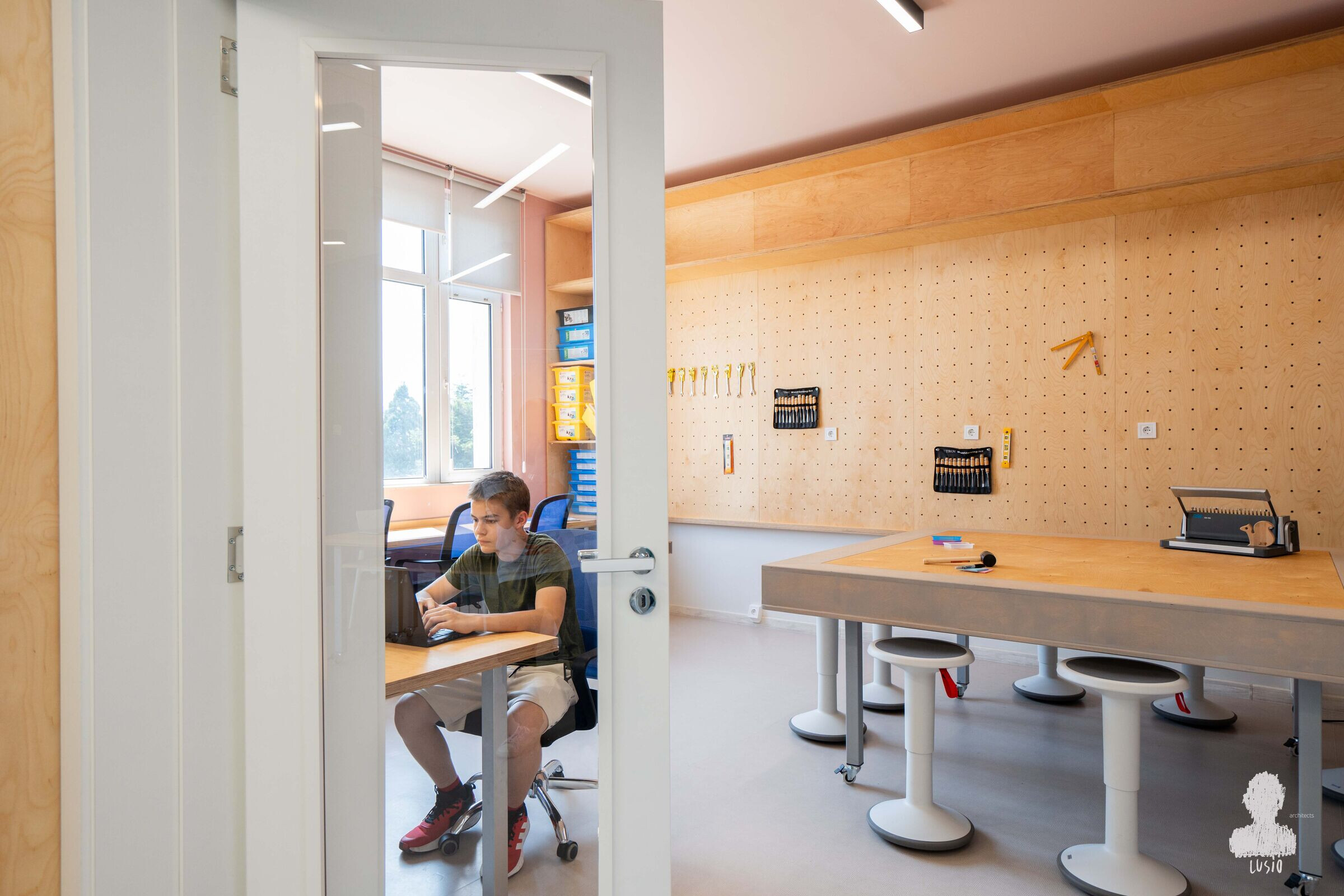
To emphasize the continuity with the Young innovators center, we designed the furniture to be made from the same plywood, but different in its forms and functions. The tables are larger and more robust - they can endure not only heavy textbooks and laptops, but also the impact of different tools, while students are building their projects on top of them. The moveable wooden amphitheater fits lots of spectators. The color palette is bold and emphasizes the stage area through the walls and change of the flooring material.
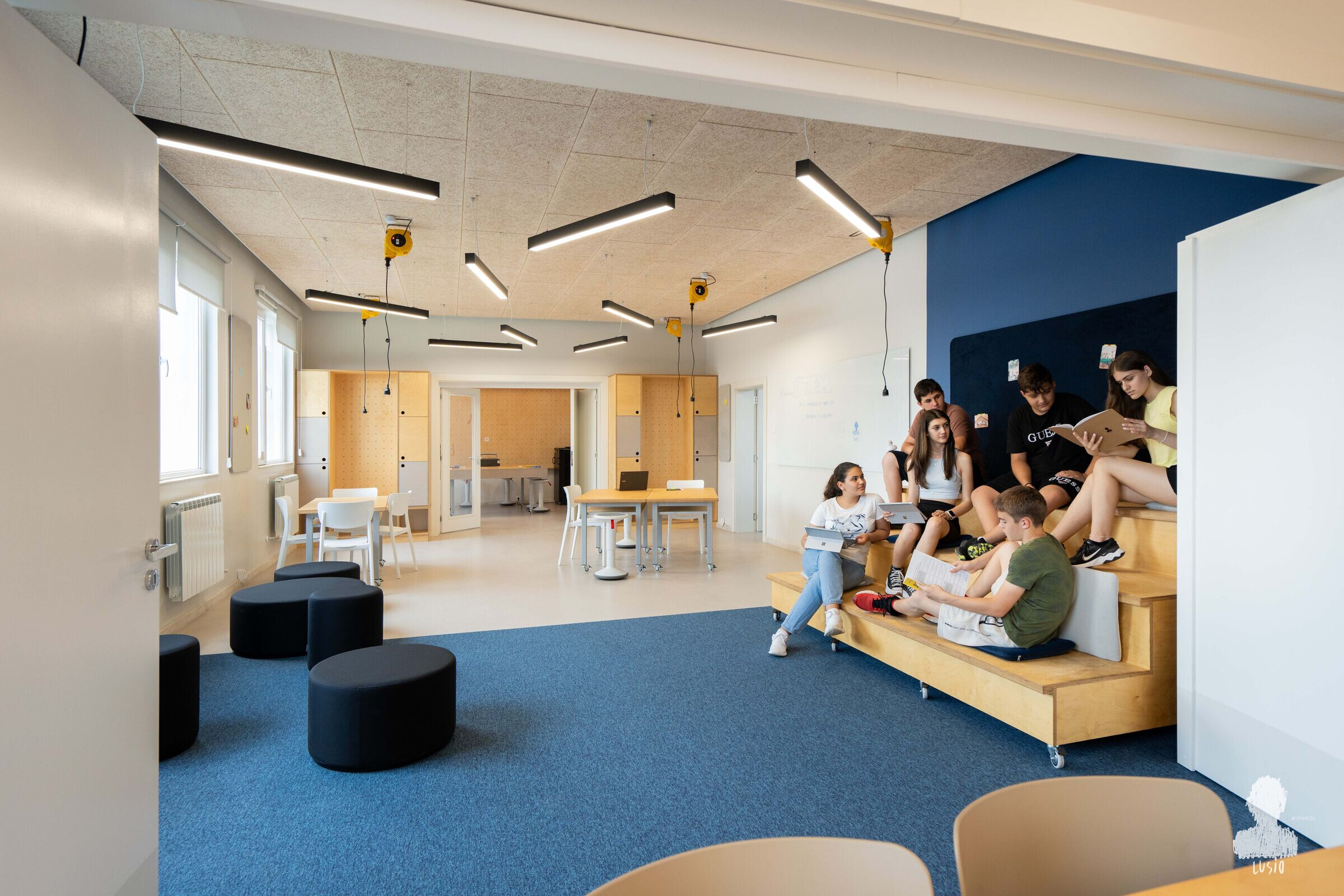
The whole feel of the space is more grown-up but at the same time remains playful and inspires the learners and teachers to experiment and design new ways of learning in their new space.
