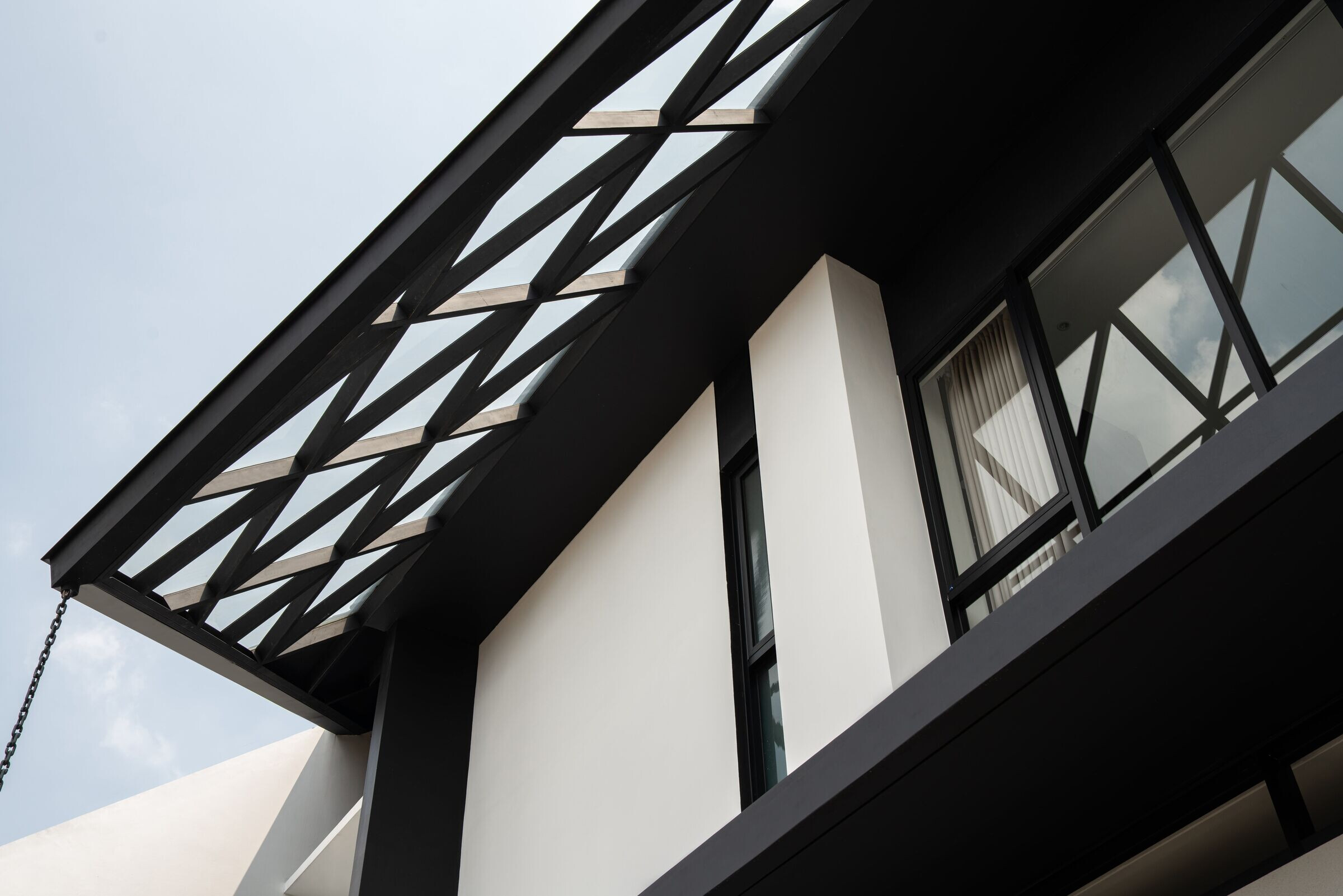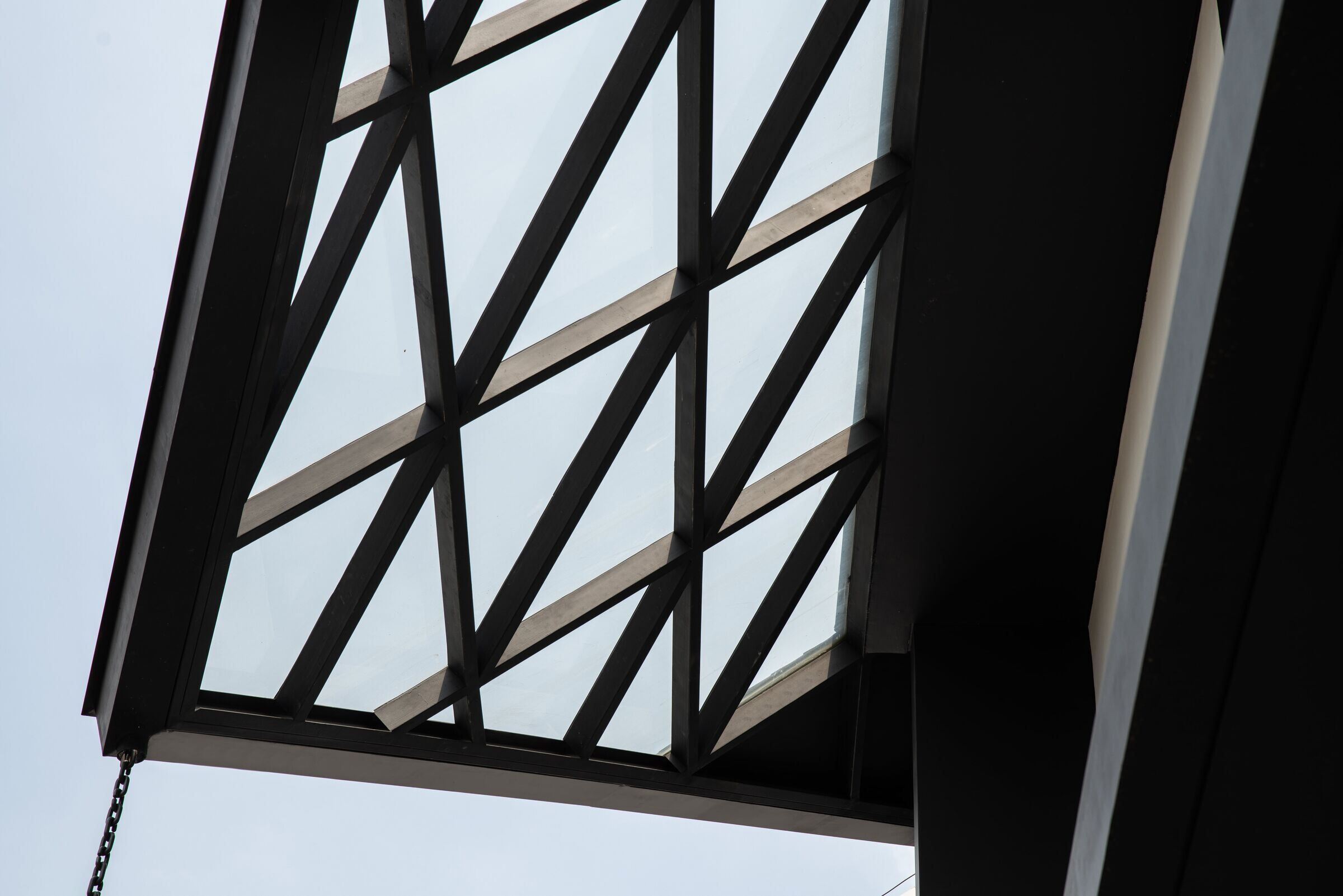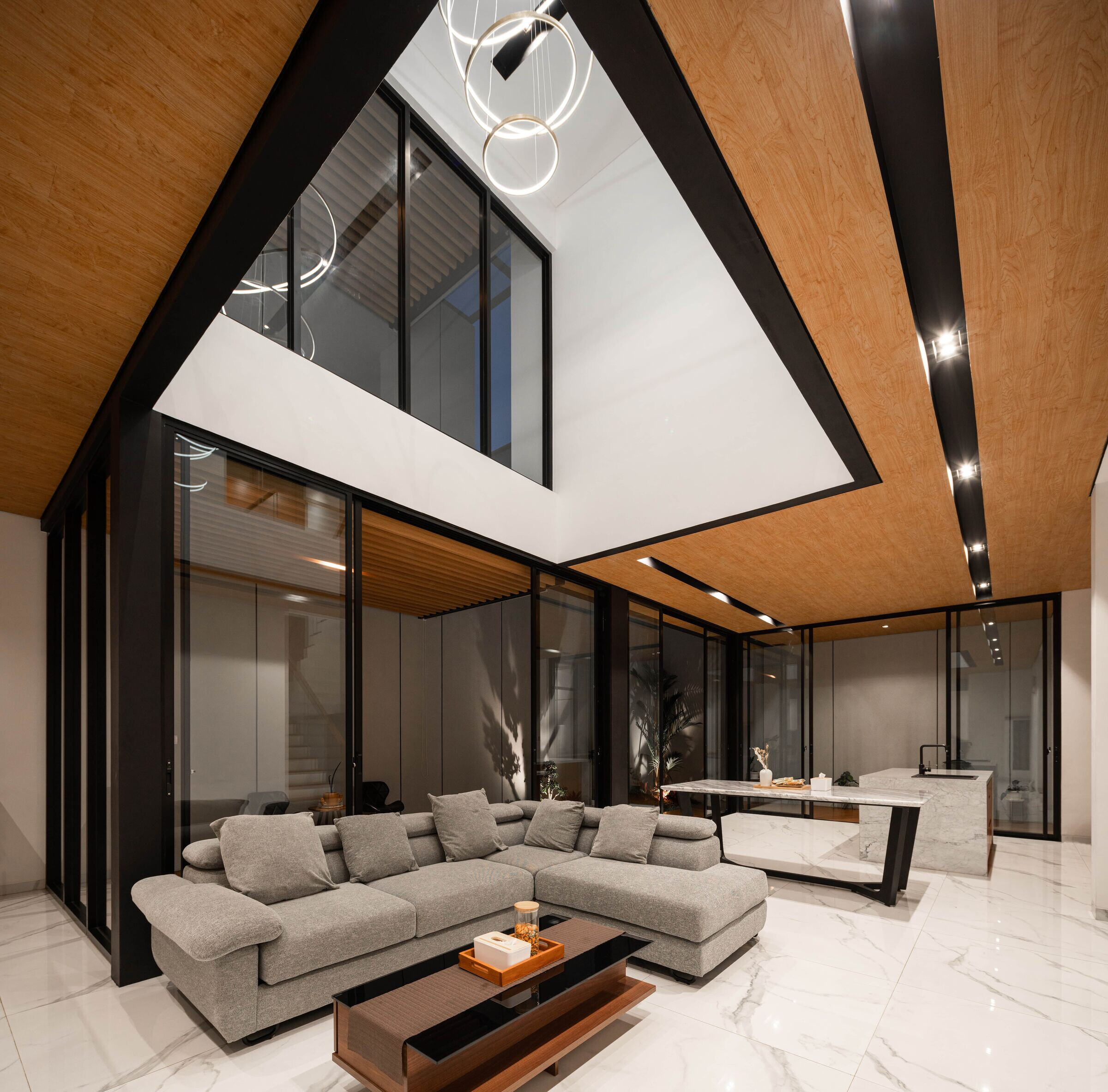Design and materials in Architecture always evolve althrough the passage of time but are still rooted from the context of the place. Re-embrace elements and principles of houses in Nusantara. Nusantara in English means Archipelago, but the term itself was to draw the islands across from Sumatra to Papua. Built by the reaction of the tropical climate in Nusantara, the roof typically becomes the dominant element for a house.

The roof is the dominant shelter element of the house. The solid plates slit open and change into the transparent plate from tempered glass to get enough sunlight through the window. Filtered by the grid lines create a patterned shadow that adds another texture to the exterior wall.
Eaves is the red line of Nusantara typological houses, used as the protector from the sunlight throughout the day and the heavy rain in the rainy season. From a straight line to be angular, the corner of the eaves pulled through the front for rainwater disposal exposed from the roof to the front gutter.

As the user went into the house, by the entrance could see the garden right away before going into the living room. The garden itself is the extension of the main area. The first floor has an open plan that runs through the living room, dining, and kitchen. The room aligned with the garden and divided by sliding and transparent glass planes framed by a minimalist frame blurred the inside and outside line.

The second floor programmed as the private area connected to the down floor by the void. It creates a large main volume that allows the space to maintain airflow all over the house, reduce the heat effect during the day, and ensure the light flows into the first floor






























