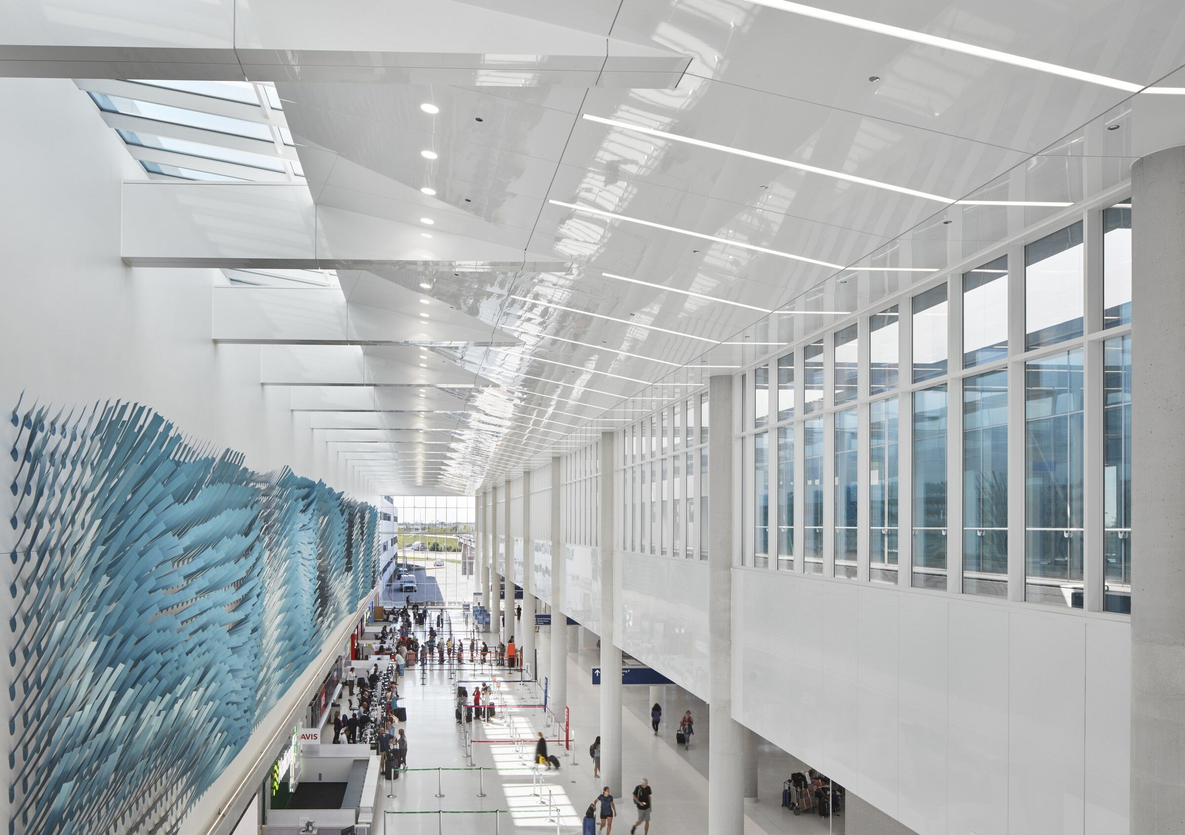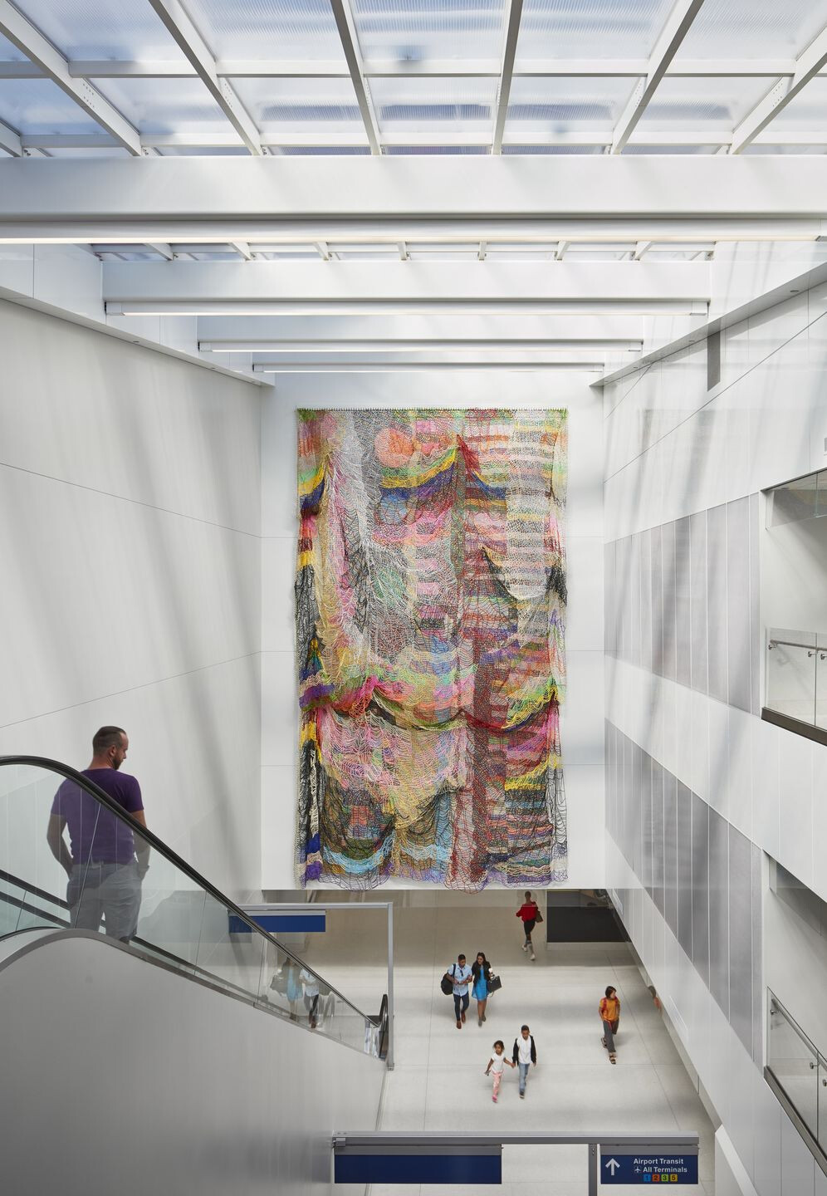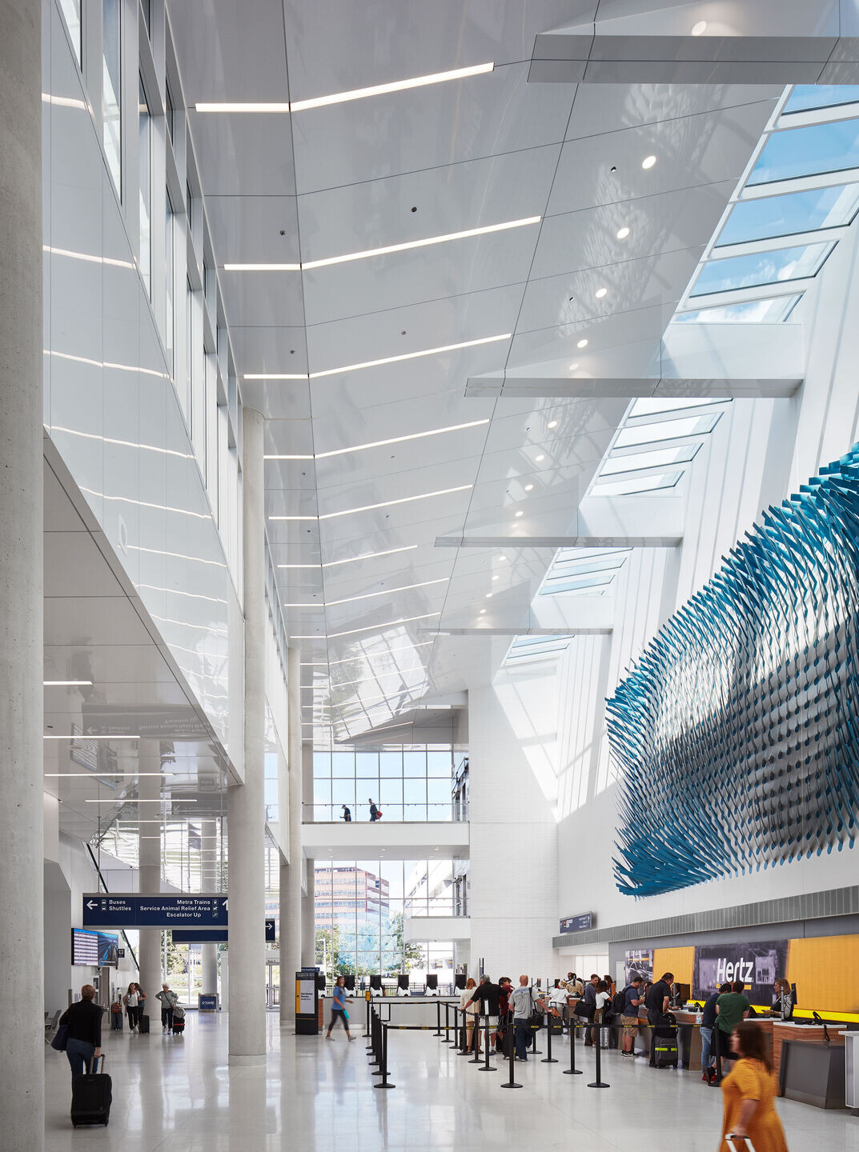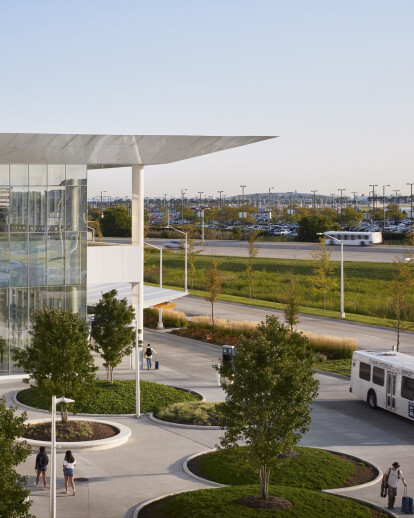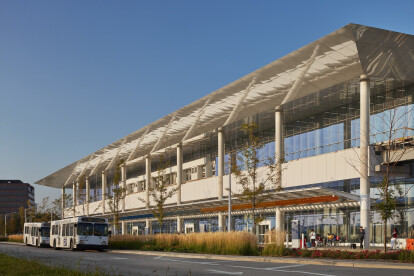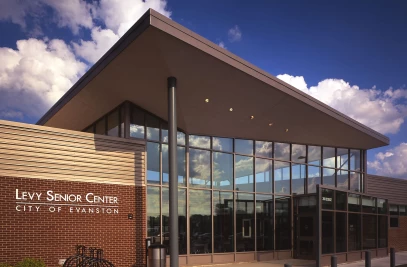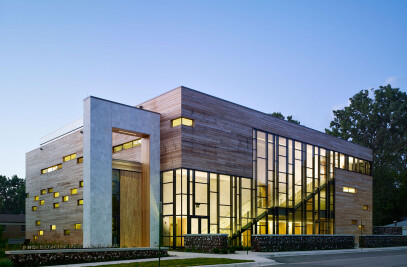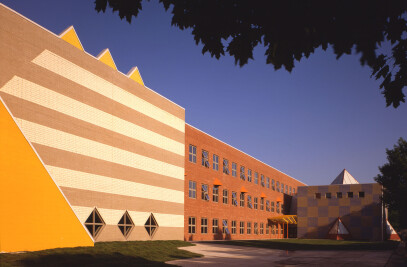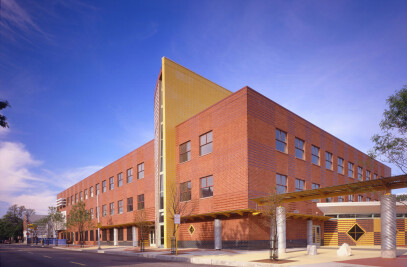The new Multi-Modal Terminal at O’Hare International Airport connects the airport’s ground transportation options in one spot. Connected to the airline terminals by a 1-1/2 mile extension of the Airport Transit System (ATS), or people mover, it is a welcoming and convenient gateway to Chicago for arriving visitors.
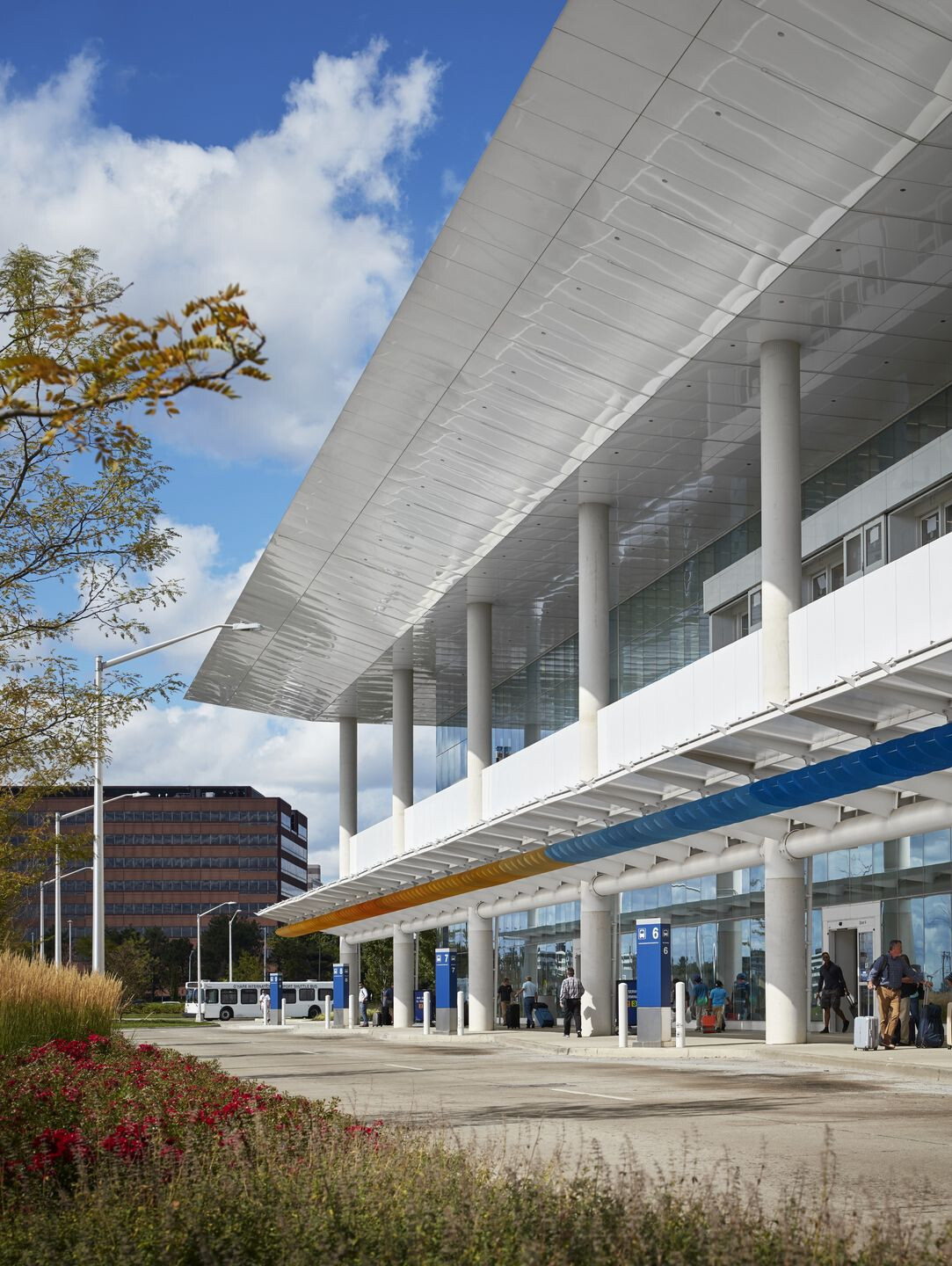
The soaring, sun filled terminal serves the customers of 13 rental car companies, regional buses and hotel shuttles. Passengers can also access suburban train services. Amenities include food, beverage and merchandise concessions. The City of Chicago commissioned original art for the project including Horizon Light by James Carpenter, Field Lines by Rob Ley and Palimpsest by Nick Cave.
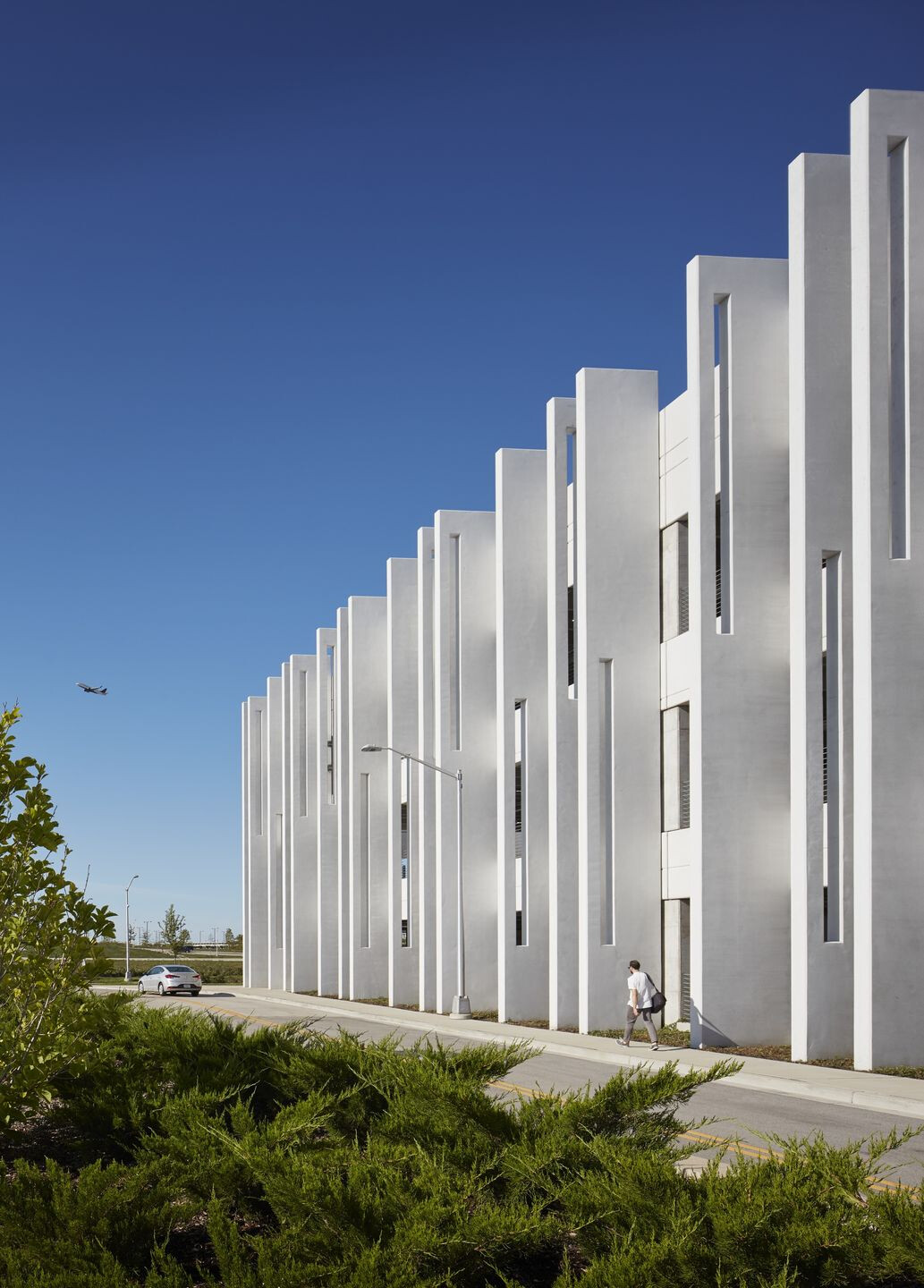
The five level , precast concrete parking structure contains a consolidated rental car center (CONRAC) with 4500 ready/return car capacity, and a multi-level, quick-turn-around fueling and wash facility (QTA), and public parking for 2600 cars.
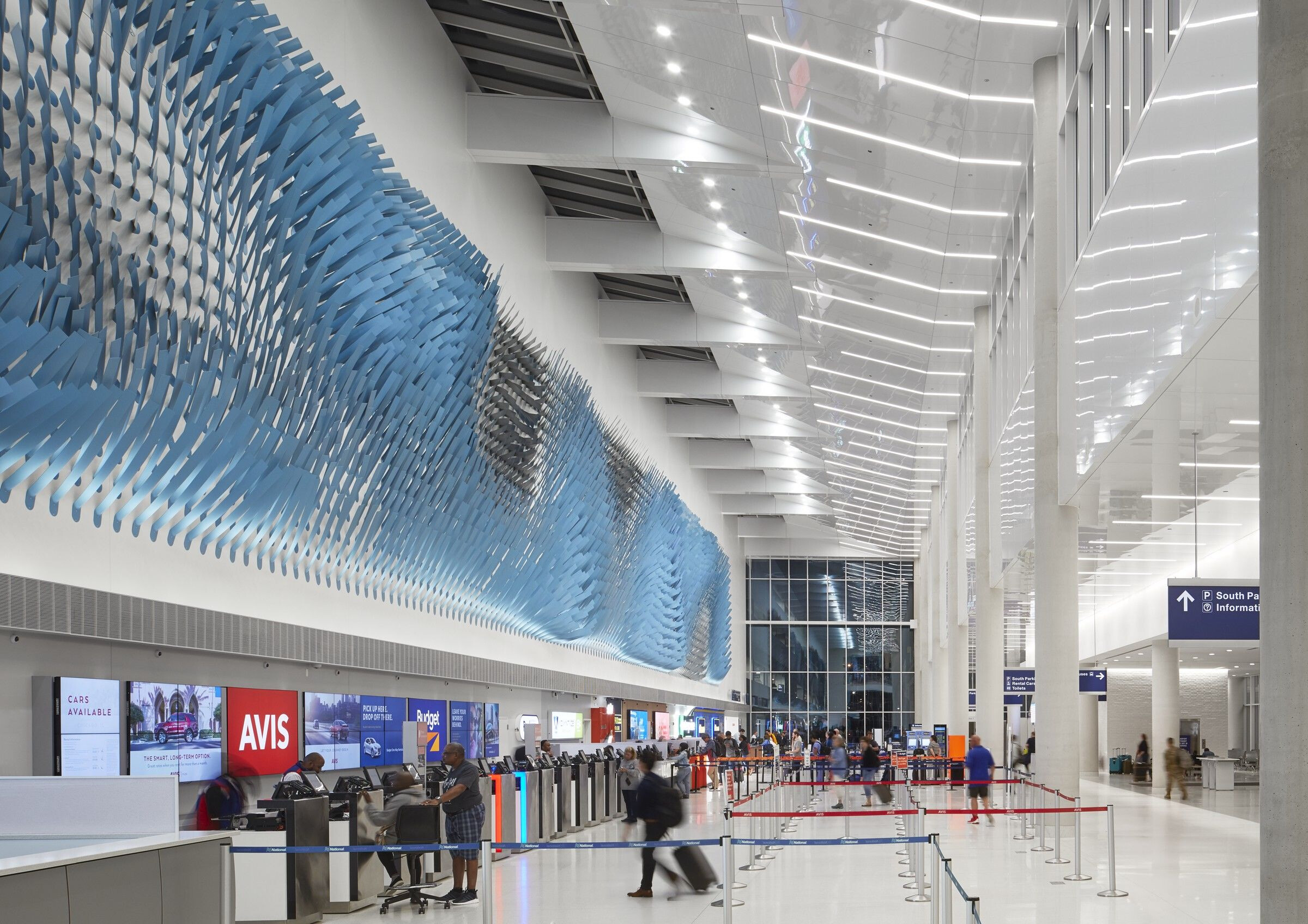
The new Multi-Modal Terminal removes approximately 1.3 vehicles each year from the central terminal roadways, reducing traffic and carbon dioxide emissions in the airport core. The completed project is expected to receive Silver Certification in the US Buildings Council Leadership in Environmental and Energy Design (LEED) program recognizing sustainable design.
