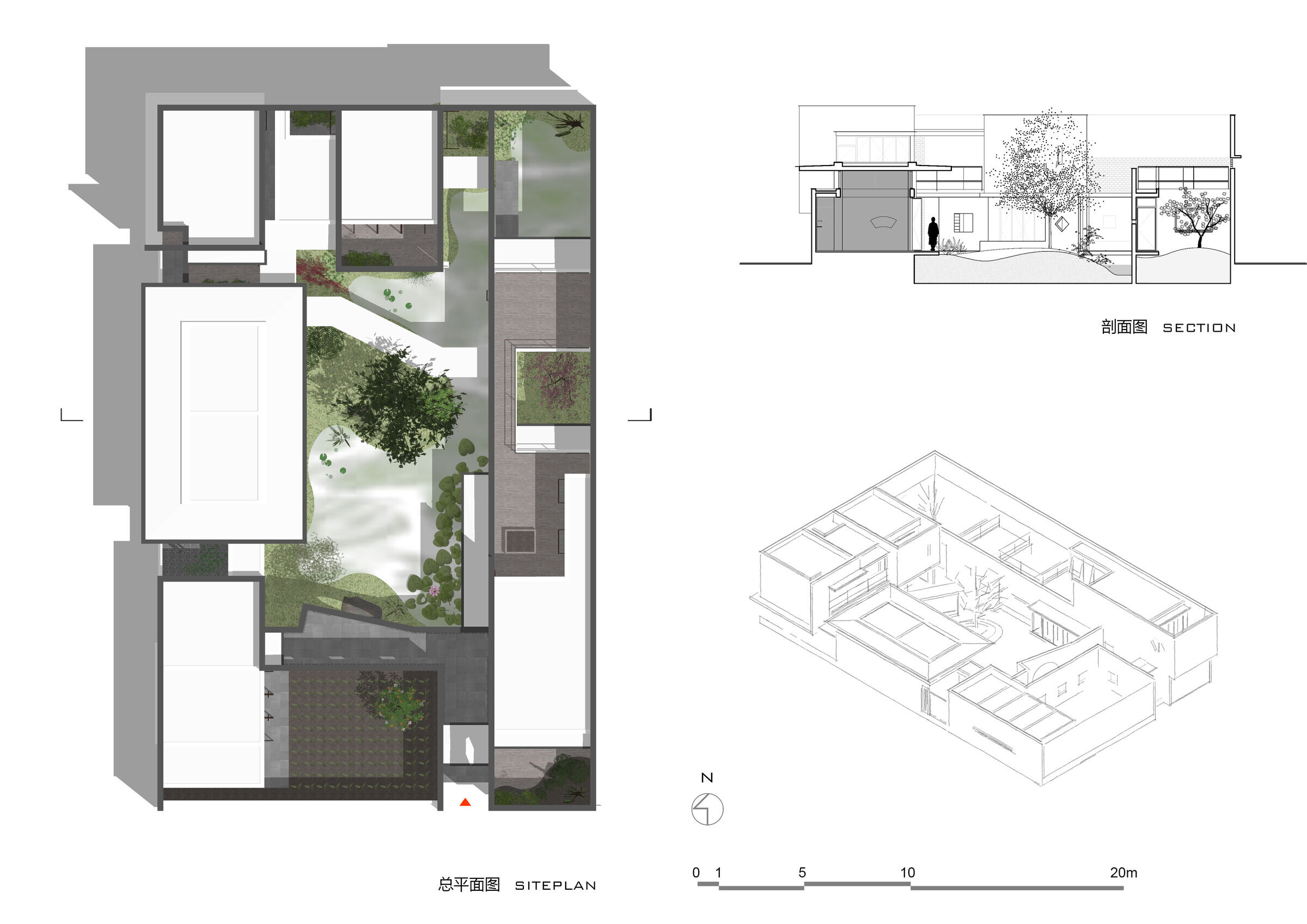In the summer of 2016, we designed One Mu Garden in Suzhou (one mu = 666.67m2). The site selected is introverted. We wanted to create a garden-residence, where the inner atmosphere is much more important than the surrounding environment.
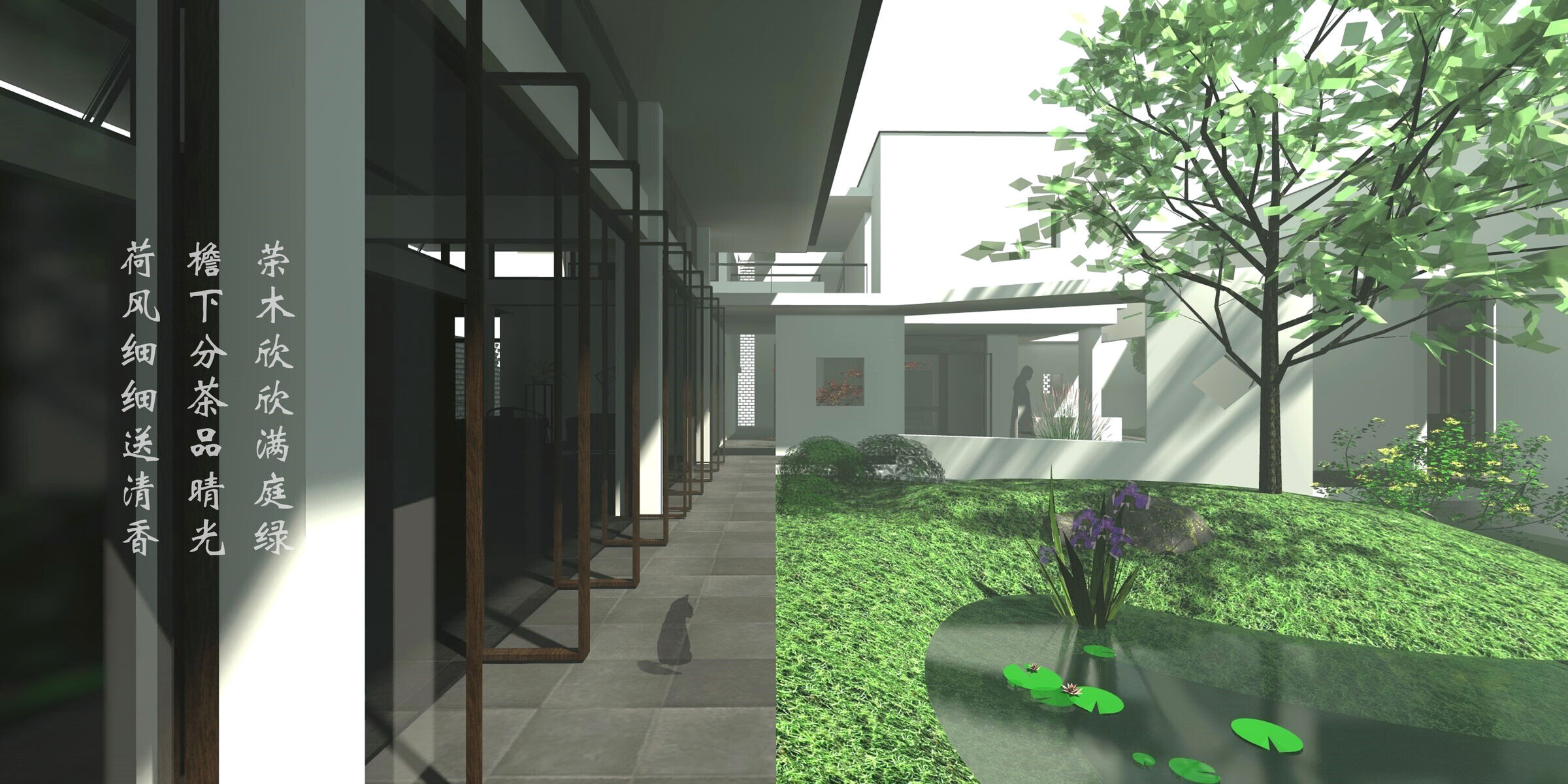
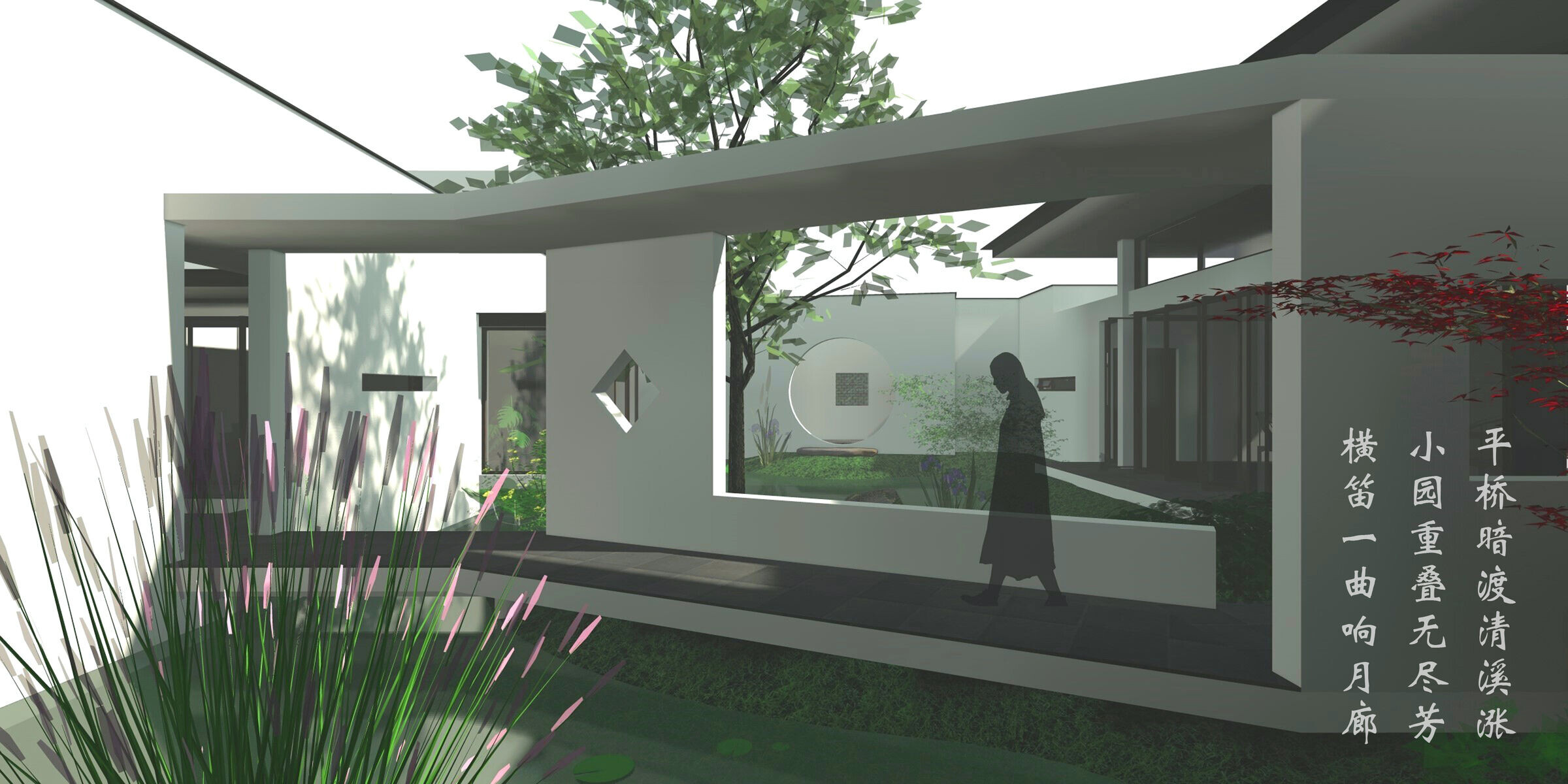
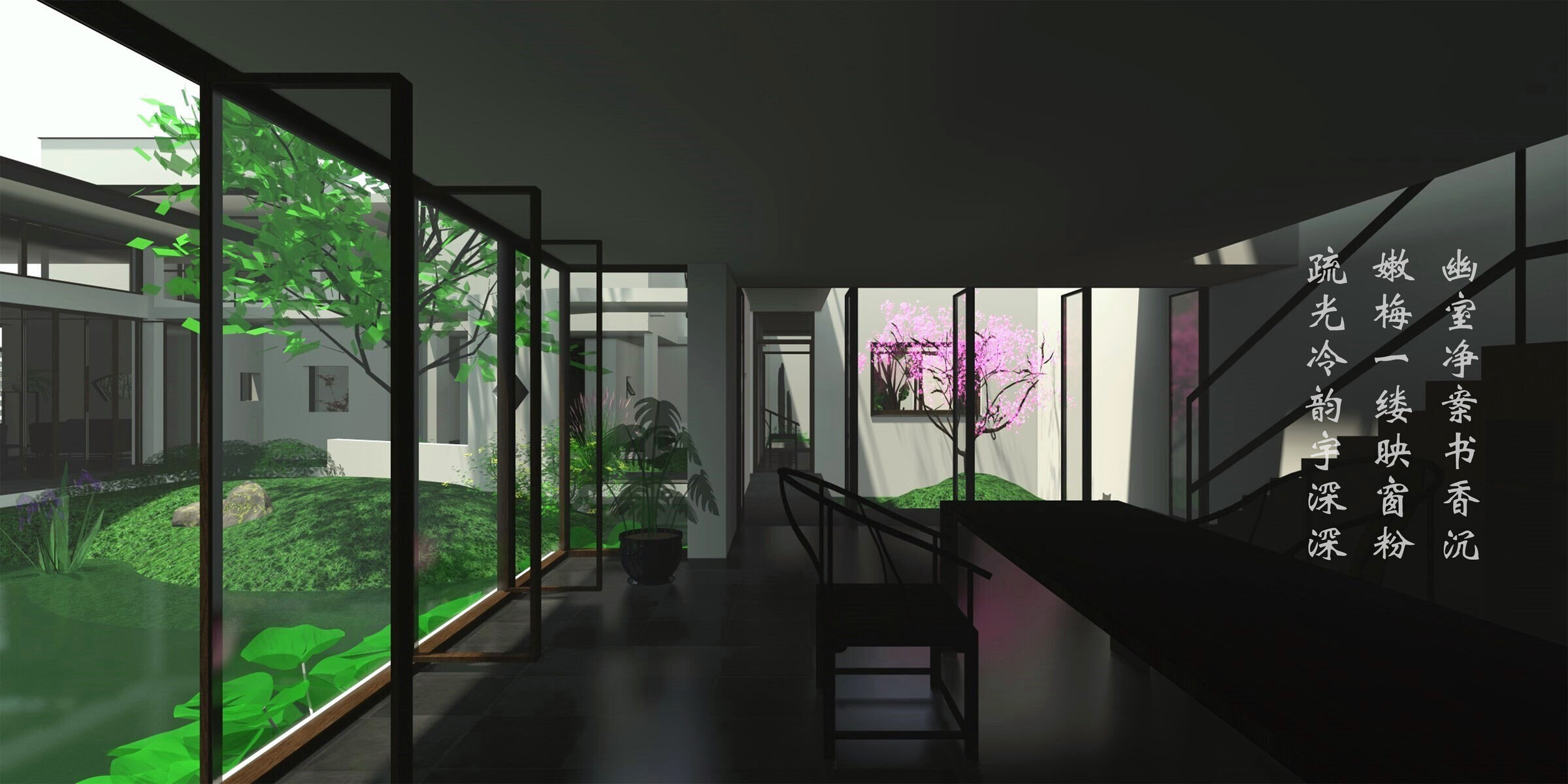
The site plan shows that buildings are distributed in the periphery,forming gardens in the center. The entrance is located on the south side with a yard for vegetable on the left and a garage on the right. When we enter the door, the path emerges between two walls, bringing the memory of the rosebush of the classic garden Yipu. After turning a corner, we arrive at a moon gate, showing a preview of the landscape of the main garden. For entering the garden, we still need to go indoors on the westside firstly, pass through the entrance hall and then arrive at the main salon.
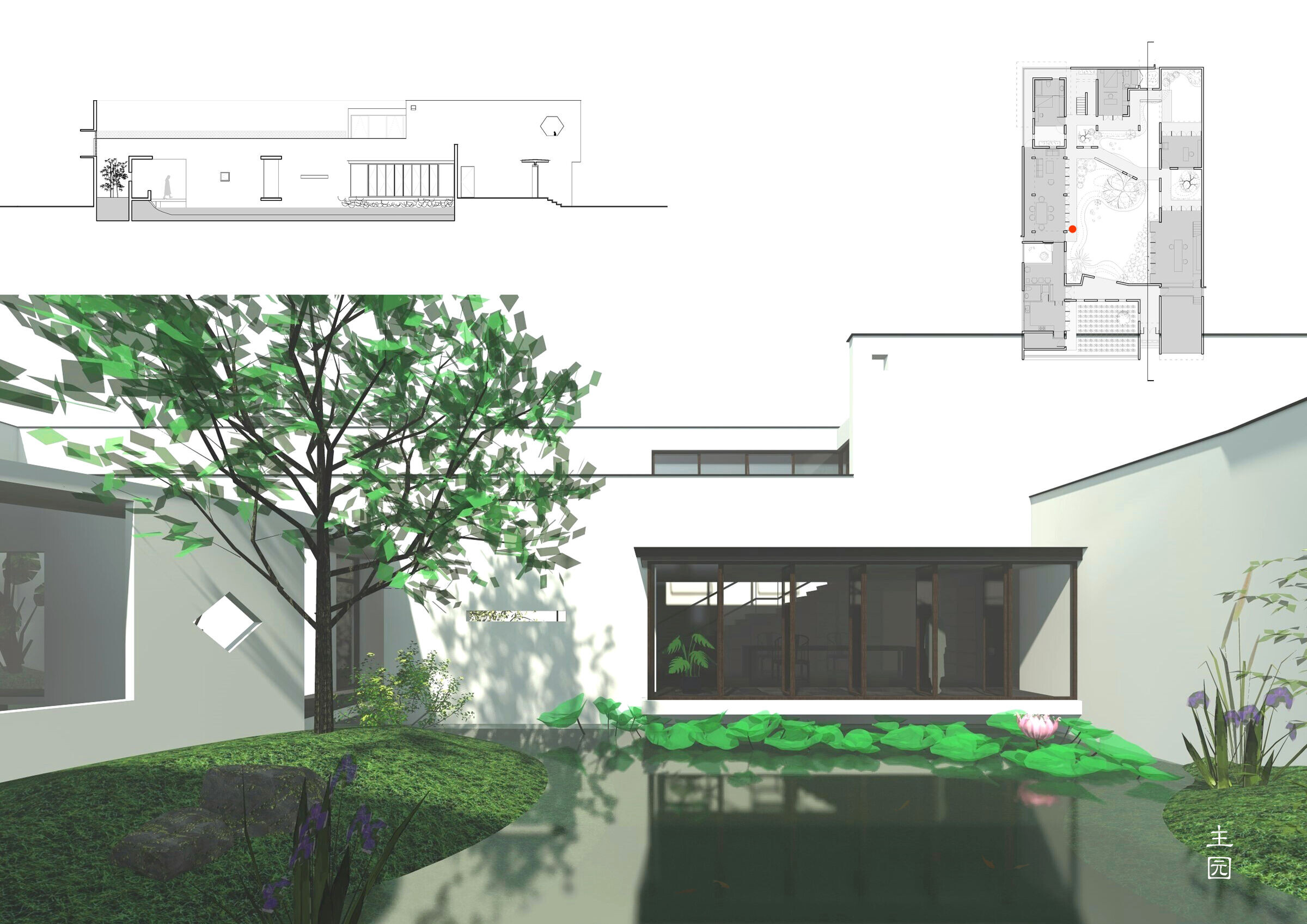
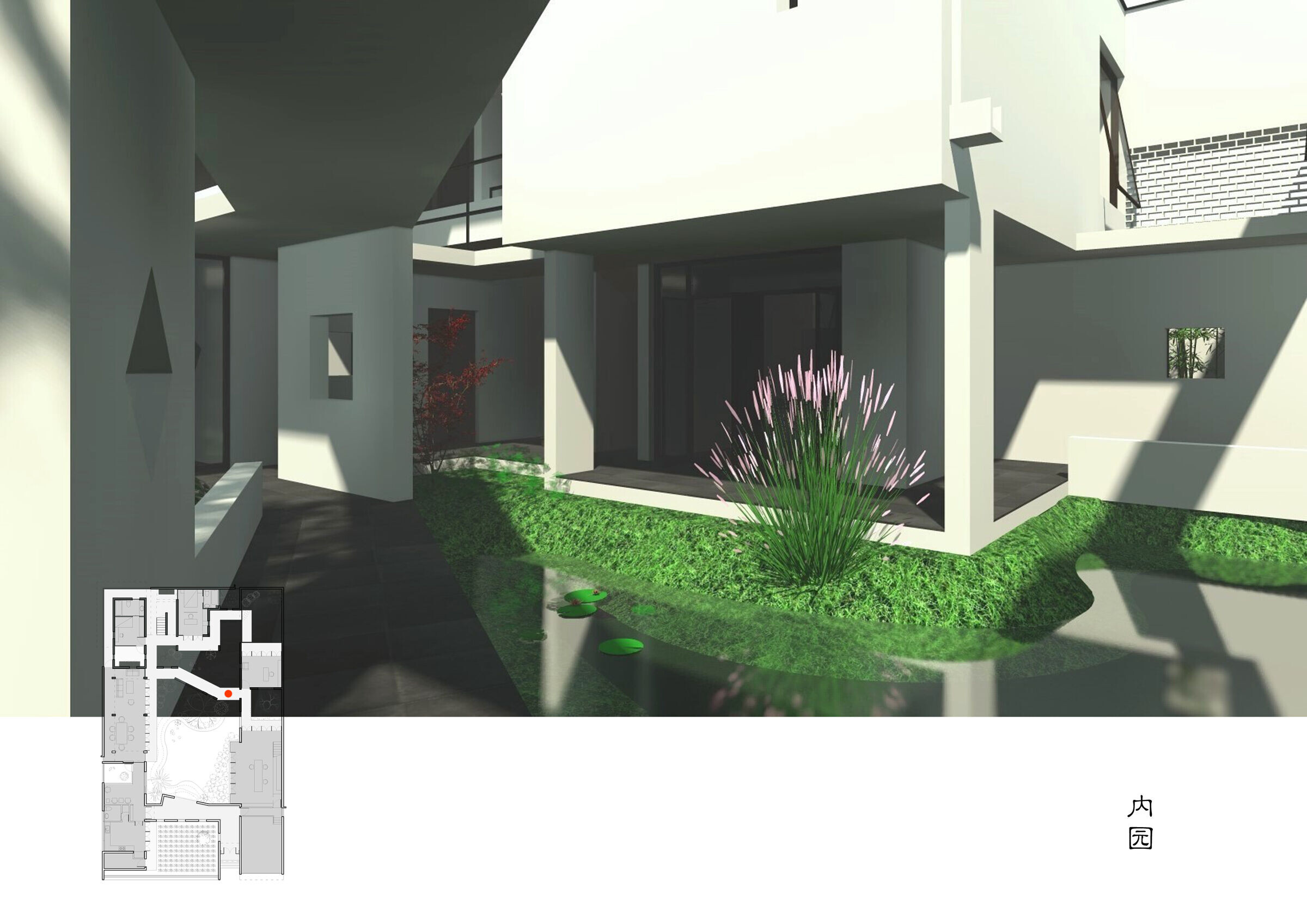
A corridor-bridge in the shape of polyline cross over the central space, dividing it into two parts, the main garden in the south and the inner garden in the north. The main garden as the public zone is more open, with the atelier on the east side facing the main salon in the west; the inner garden is more private, spaces expand circuitously to the north-east. The water of the garden is like Liu Garden, starting from the moon gate at the southmost end of the main garden, passing under the corridor-bridge, meandering inwards and finally hiding its end in a courtyard in the northeast of the site.
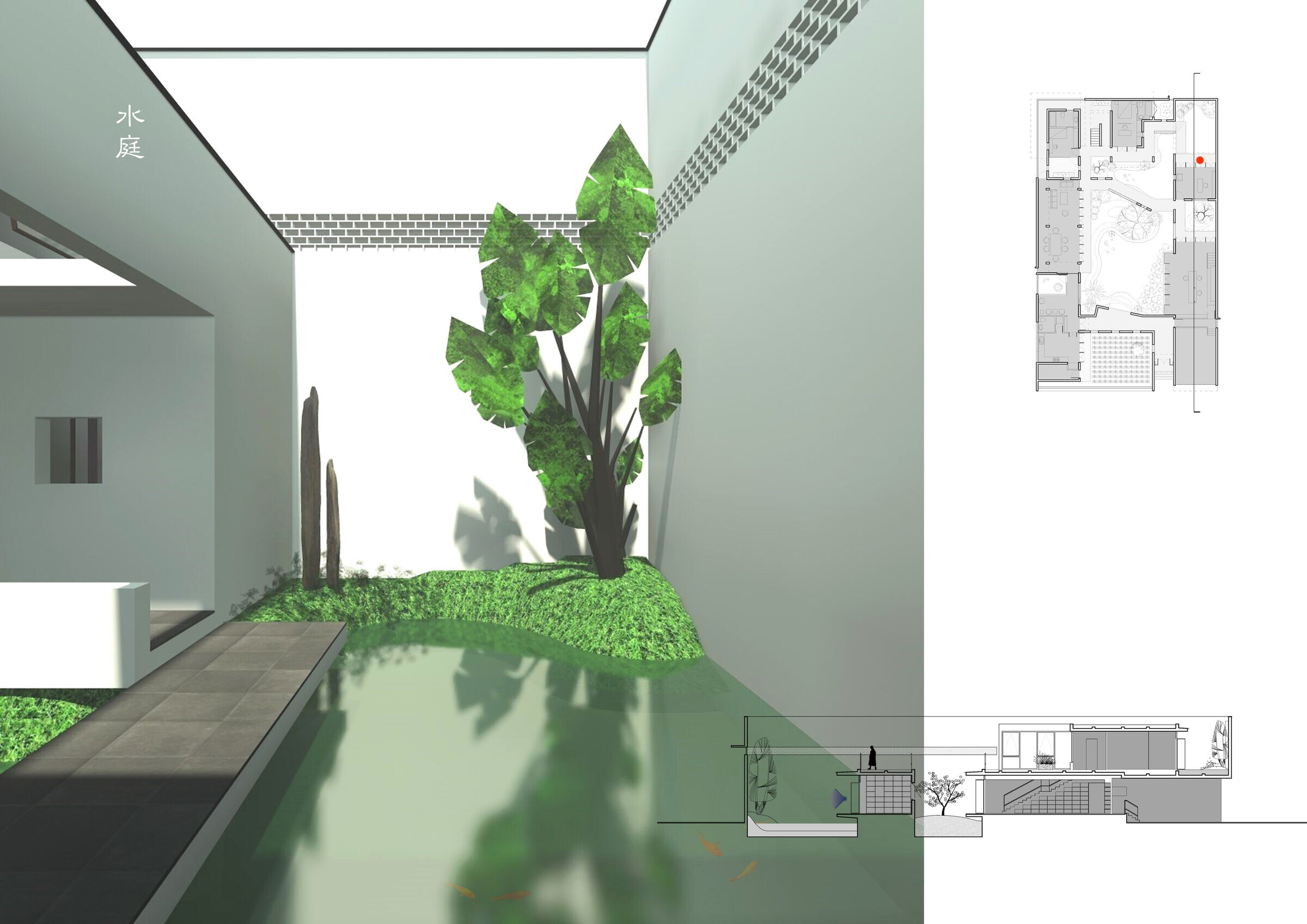
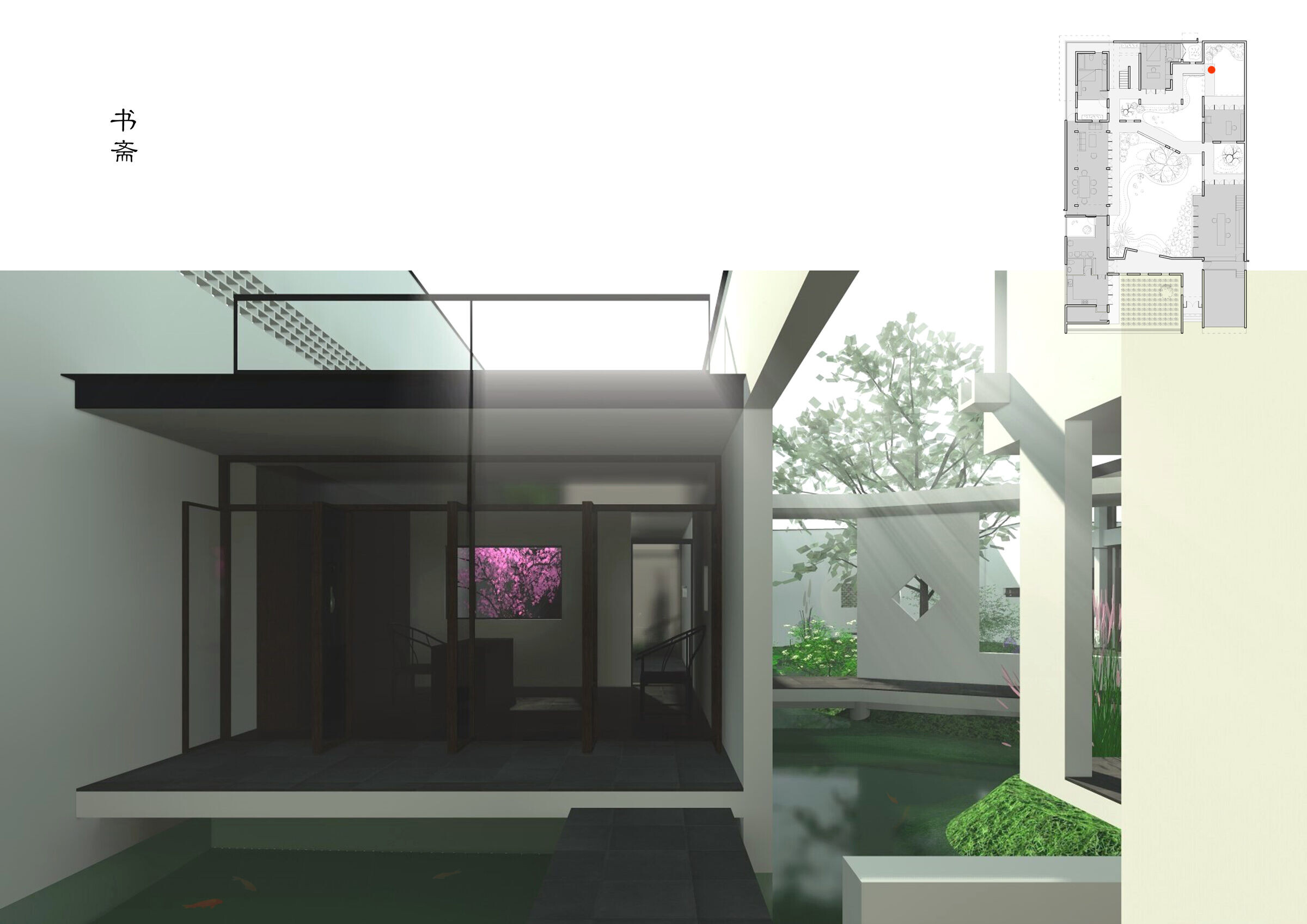
These corridors as the circulation system form interesting paths for promenade; a series of courtyards set one by one, make the limit vague between interior and exterior spaces, meanwhile the privacy increases progressively. Among these courtyards, each room has different view, forming inner atmosphere of its own. The northwestern and southeastern parts of the buildings are designed as two-story volumes. A kind of three-dimensional appeal is added to this modern garden-villa by those terraces and rooms with courtyards on the upper floor.
