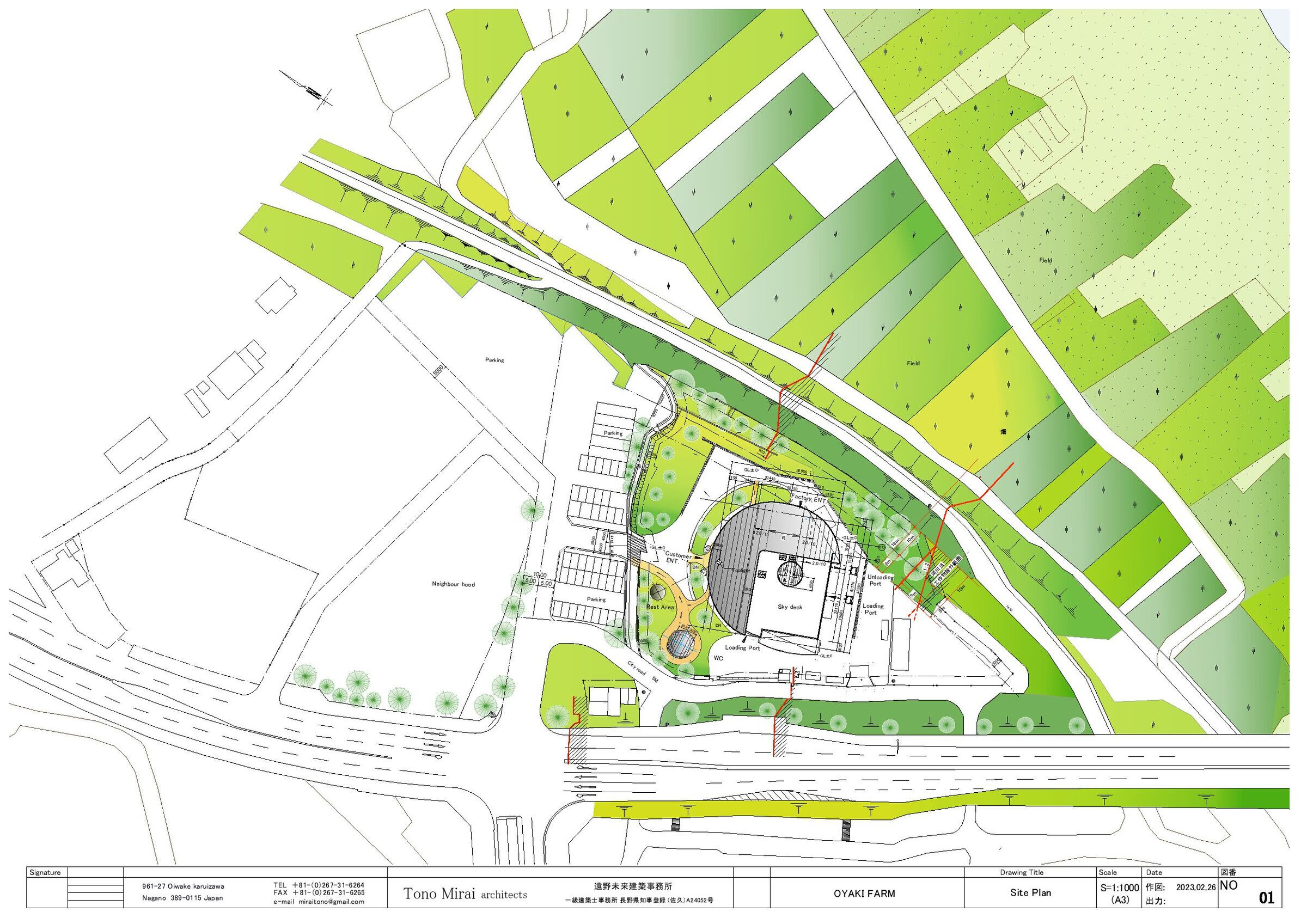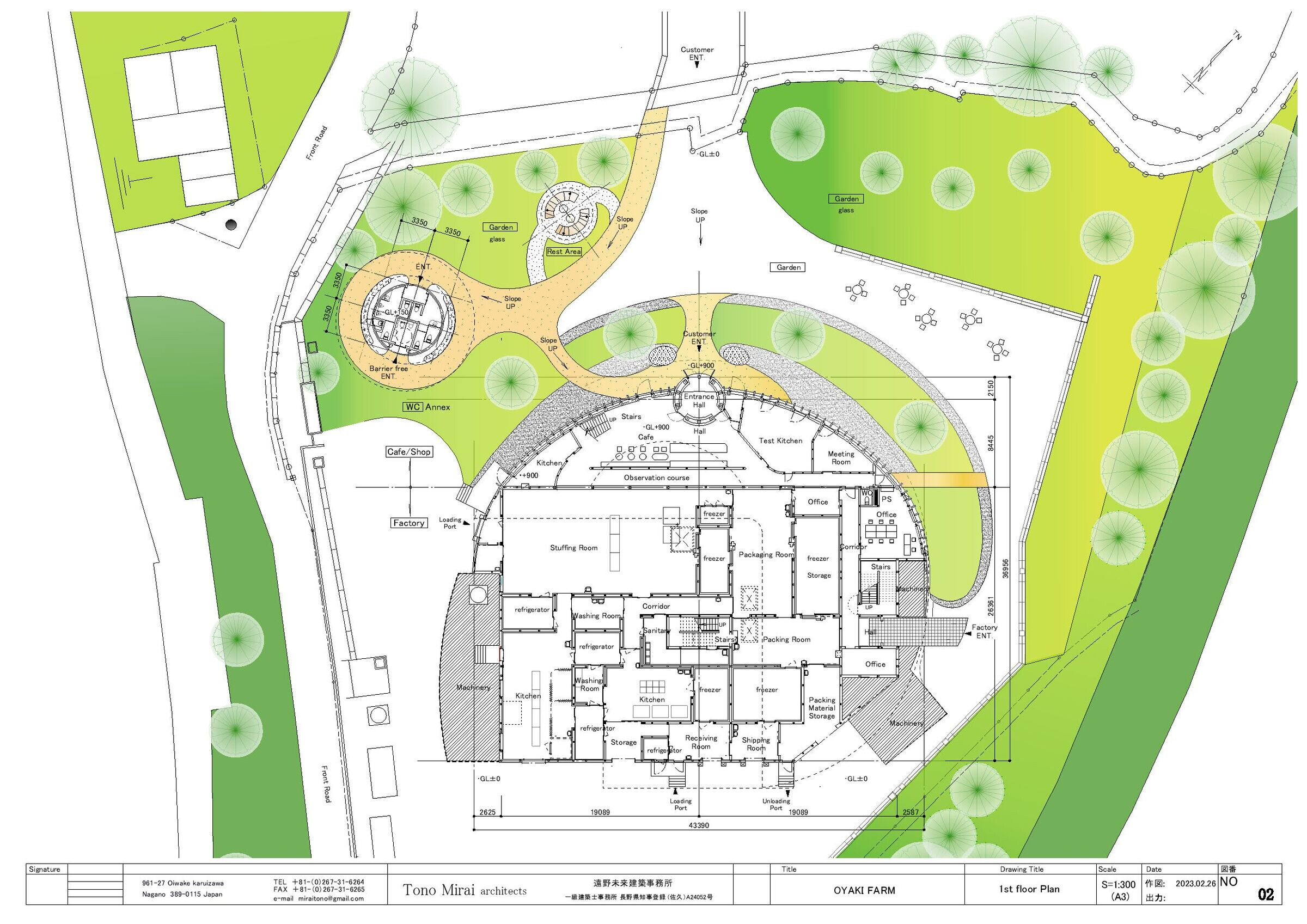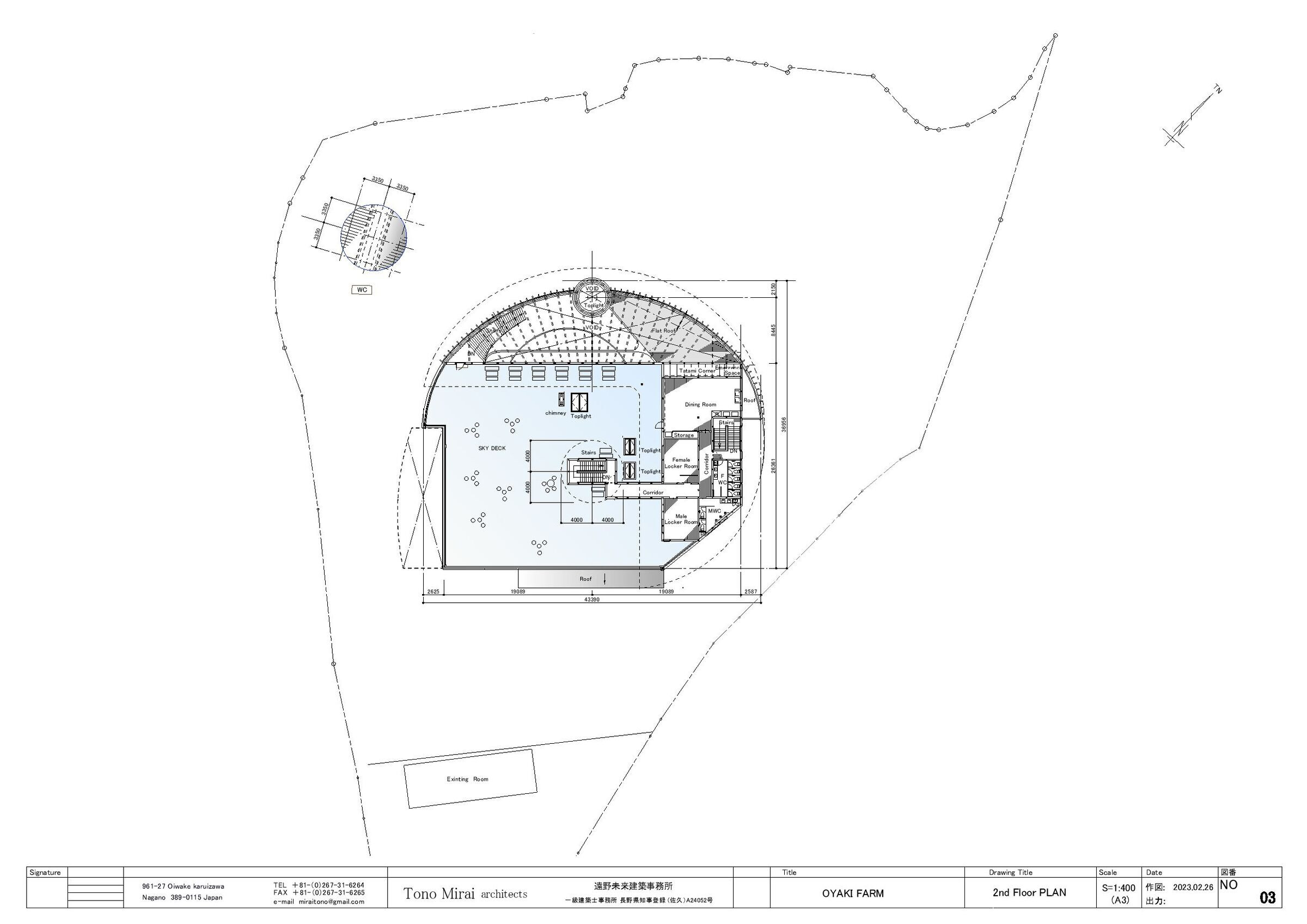A place with a life force that unites with nature
A new factory, cafe, and direct sales store were built in the city of NaganoCity, Japan as a new development of the long-established oyaki shop ``Iroha-do''.
"Oyaki" is a baked "food" using vegetables and wheat that has been rooted in the region 'Shinshu' since the Jomon period in Japan, and this architecture also aims to be a place where "the architecture that was born and returns to the earth" over a long time axis of tens of thousands of years—using lumber produced in the prefecture and surplus soil from construction sites.
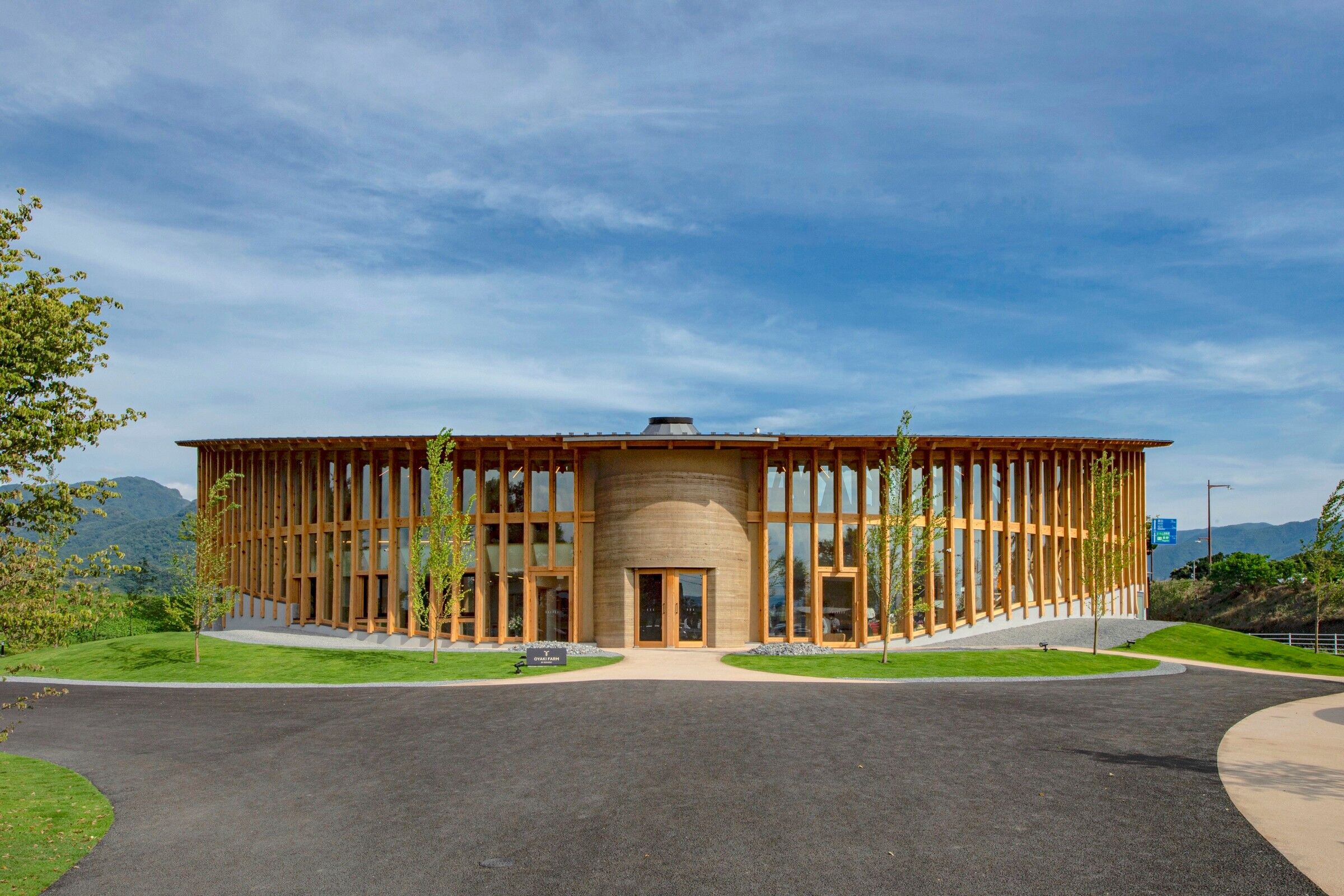
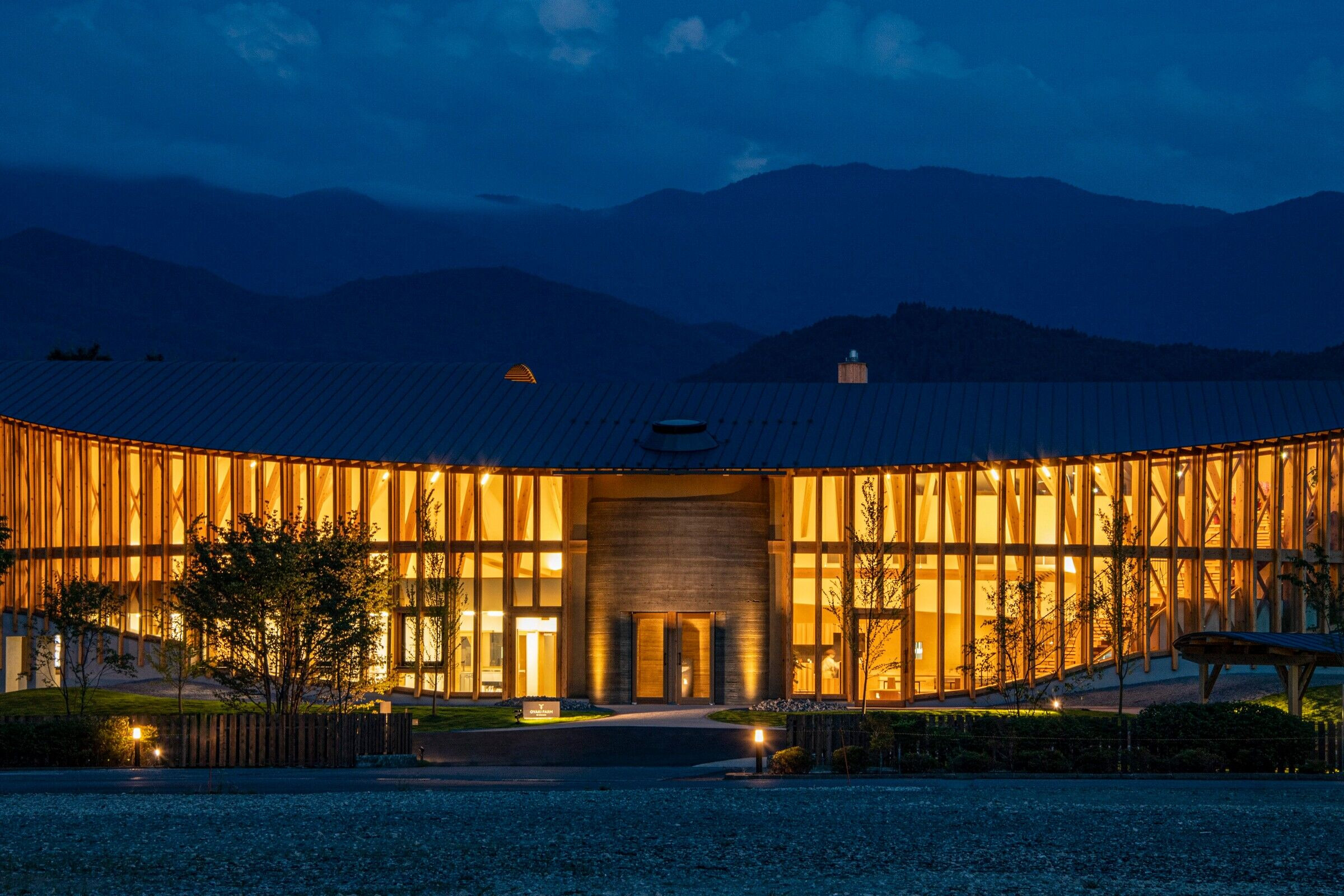
For the concept, we focused on 1 Memories of the earth. / Genius loci 2 Local natural materials and traditional techniques. 3 Making process: collaboration with design and construction. 4 Uplift of the earth. A place connected to the earth. 5 Movement as a Life-living organism: creation, change, growth, and circulation.
The two circles representing the factory/region and the cafe/society overlap and interlock, while the arc-shaped roof resonates with the surrounding mountains built to meet primary energy consumption standards in Japan.
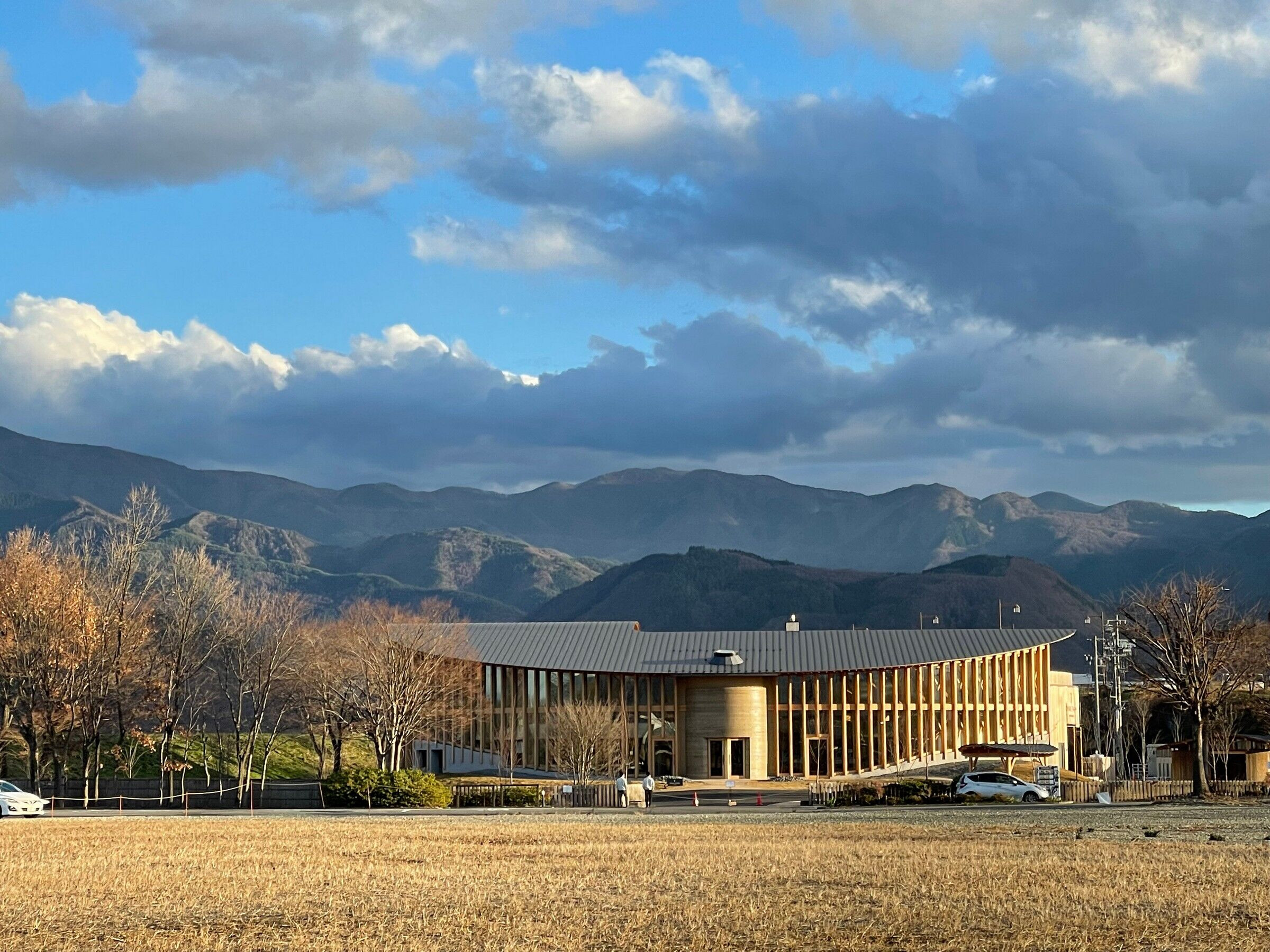
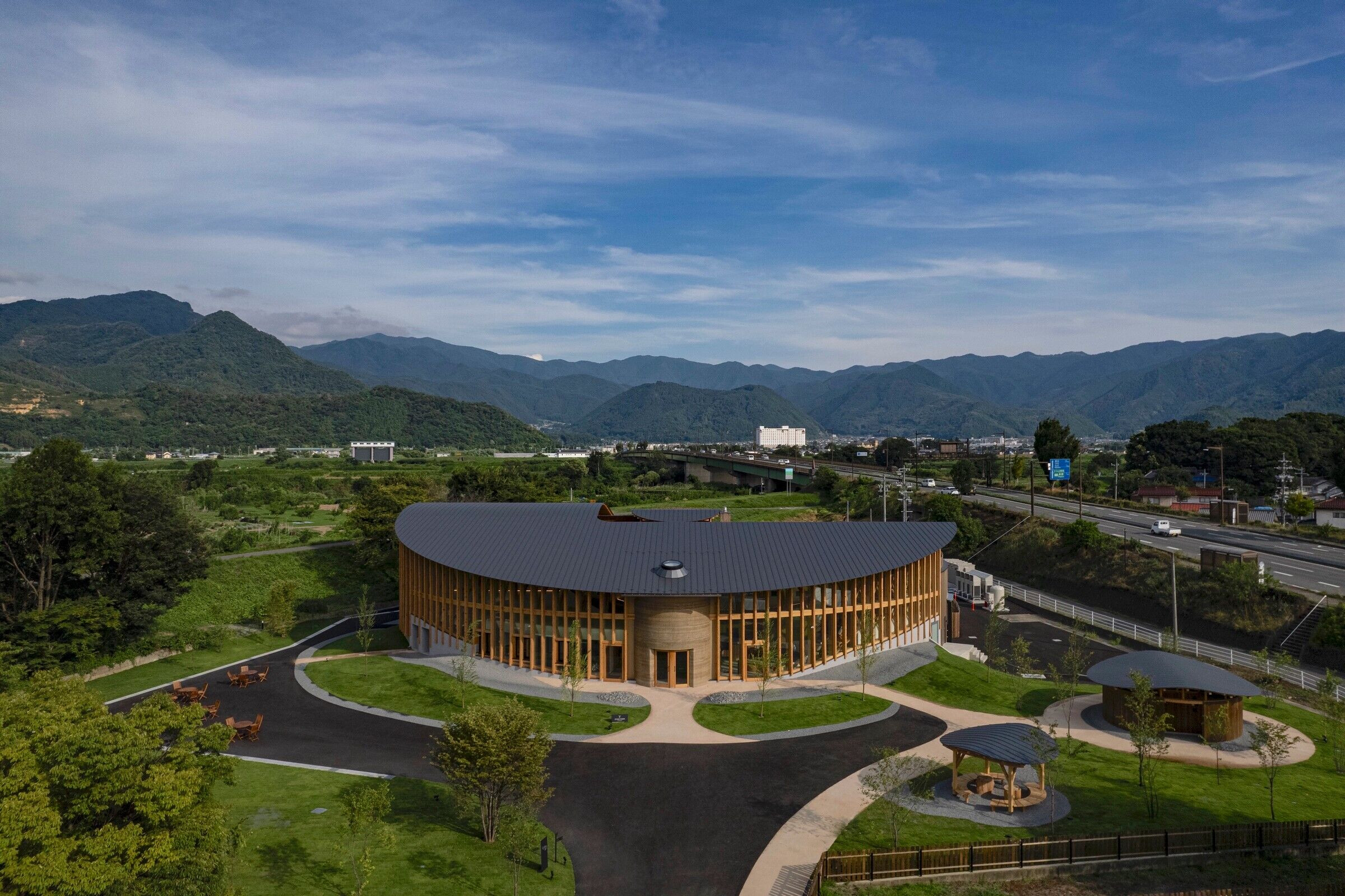
The entire building is a 1,500m2 semi-fire-resistant wooden building with structural materials of cedar and cypress. The north side is a glass curtain wall with cedar drum pillars with a maximum length 7m.
The Cedar beams and purlin on top of the radiating cypress beams, a rafter and roof with a 3m overhang of the eaves were hand-carved by a local carpenter without the use of a cane.It is done with Japanese traditional craftsmanship method fan rafters in the corner roof .
Toplight of rammed earth wall, natural ventilation high side window of the hall , falling rain water from the roof are connecting sky and earth with this architecture and landscape, reducing CO 2 and regenerating earth.
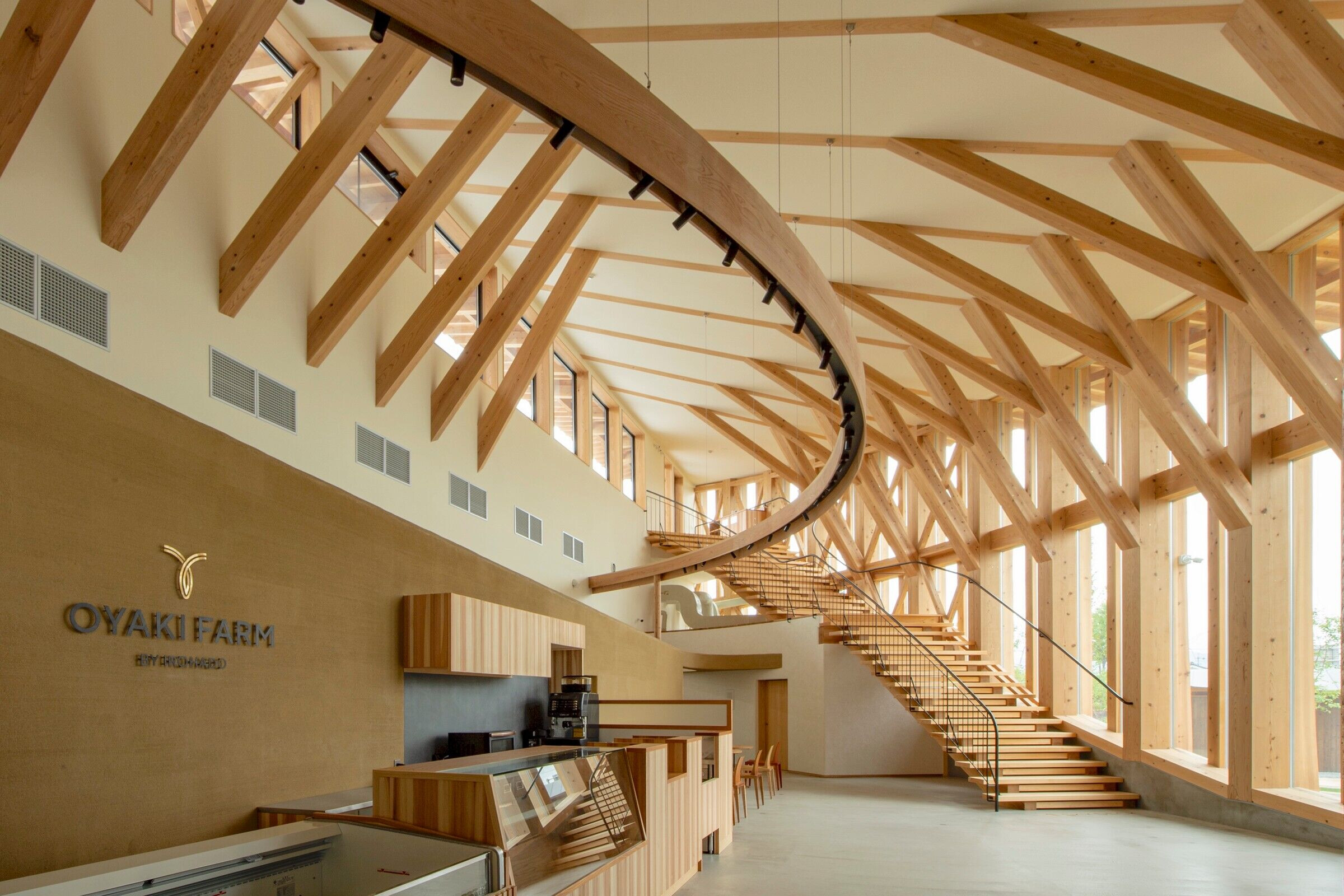
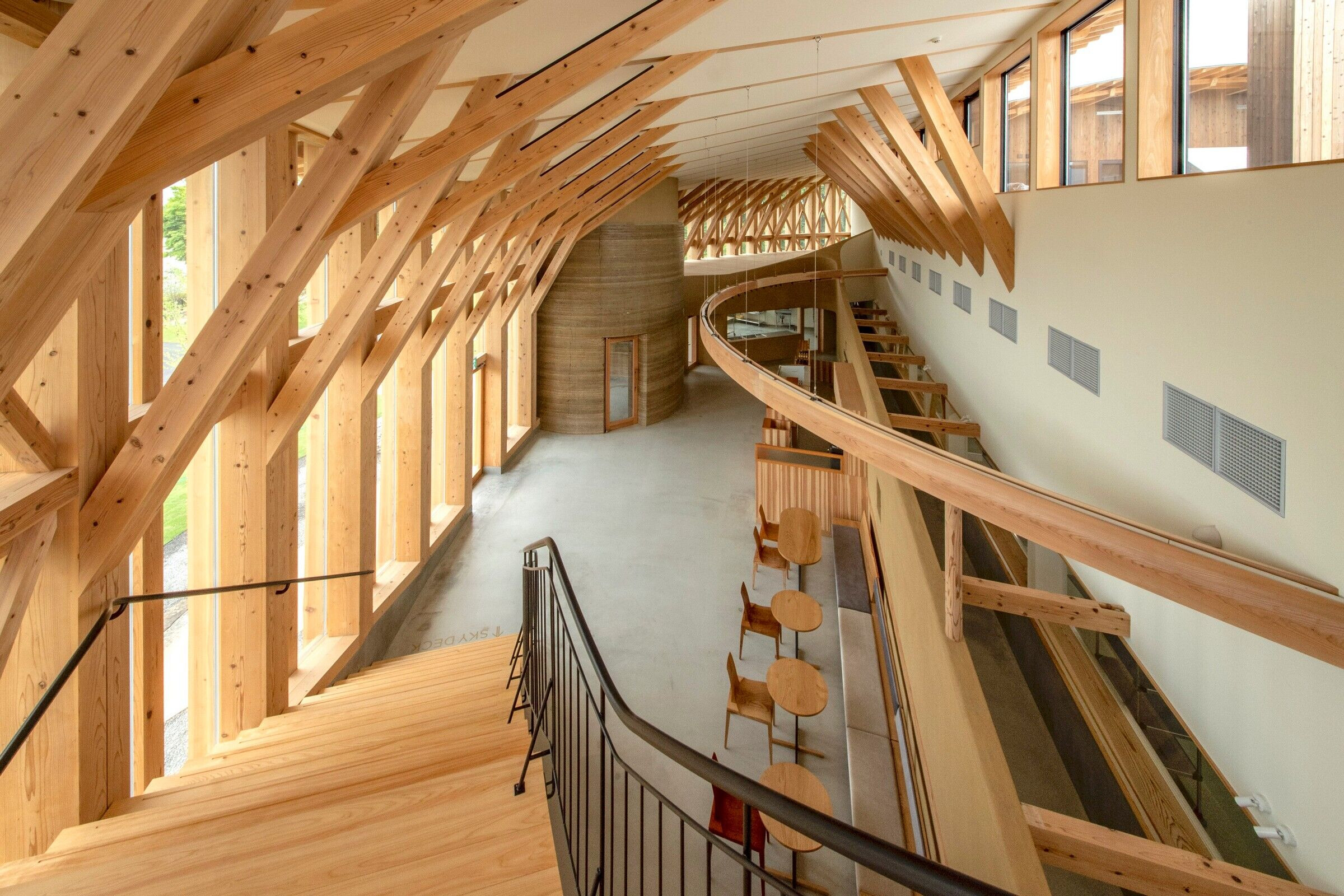
Team:
Architect: Tono Mirai architects
Client: Irohado Ltd.
Structural Design: Kishinoue structural office, Daisuke Kishinoue
Construction: Freezer system / Moriya Corp. Terashima Corp., Kyoei Corp, Miumi landscape
Photography: takeshi noguchi
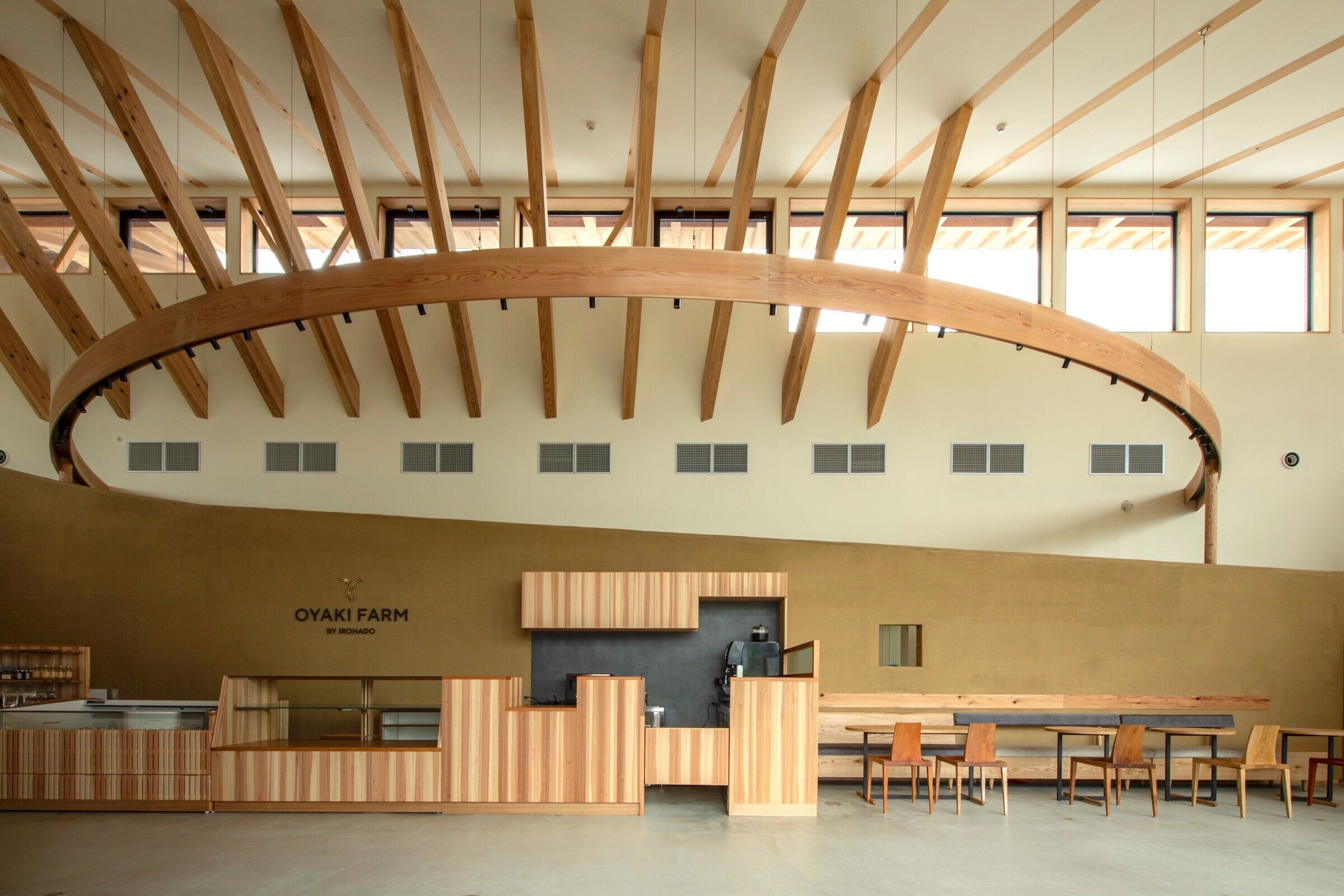
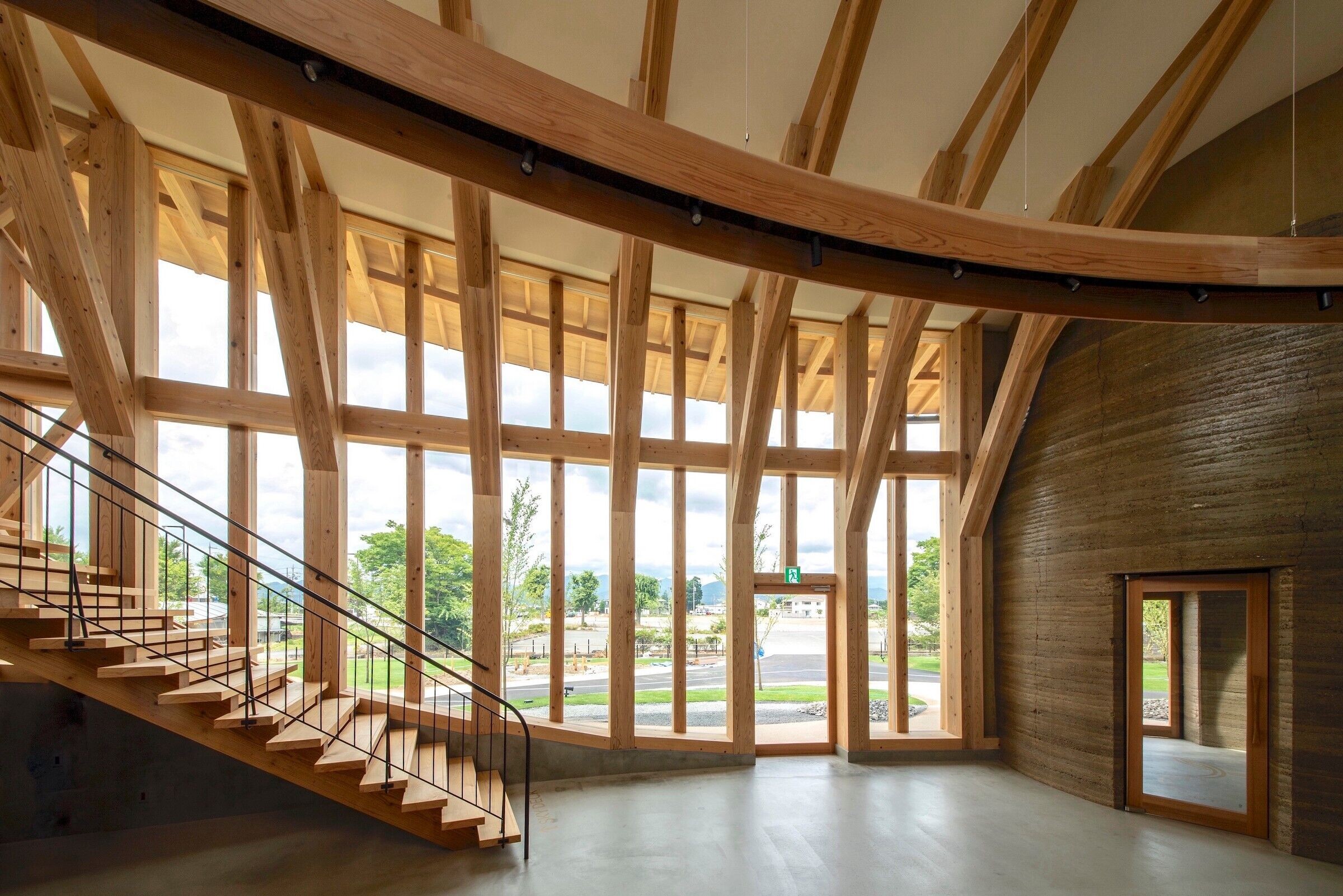
Material Used:
1. Outside wall:
Japanese cedar t15 W90,105,120 random layout
Low emissivity double glass
Entrance hall: Rammed earth wall t170〜220
2. Outsude roof:
galvalume steel platet0.4
Outsude floor Earth pavement t40, Gravel, Glass, water permeable asphalt pavemen
3. Sky deck Terrace: Urethane Waterproof
4. Inside wall Cafe:
exposed wood Japanese cedar pillar
clay wall Plaster board t15,water-based paint
5. Inside Cealing: Exposed wood Japanese cypress beam, Reinforced plasterboard t12.5 water-based paint
6. Eaves ceiling: Japanese cedar board t30
7. Inside Floor:
Cafe mortar t50 Dust proof coating
2nd floor Japanese cedart30
8. Factory: resin floor on concrete
9. Window and openings:
Fix openings: solid wood Japanese cedar
Sash openings: Aluminum resin composite sash
Door: Japanese cedar solid wood
