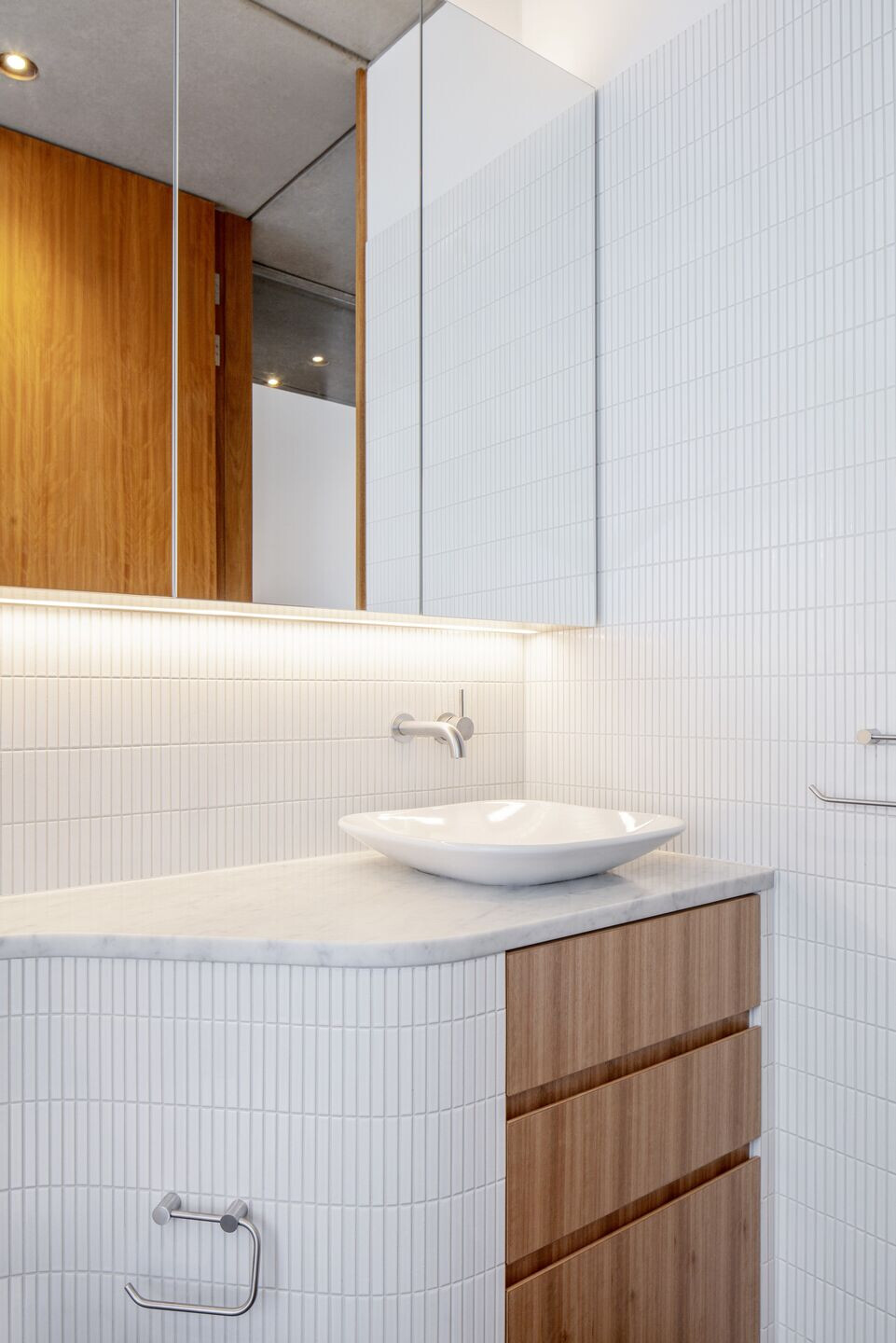Panorama house addresses the coast like a sculpture on a plinth, the building carefully oriented north on a sandstone escarpment high over Bronte Beach. The house responds with modelled specificity to its dramatic site, rising confidently from its place, capturing the spectacular views from almost every room. Privacy is preserved and neighbouring views maintained with a carefully manipulated form. The entrance from the battle-axe block down a long driveway into the building provides a compelling reveal. The dwelling interacts with the broader landscape rather than the street. The interlinked spaces below a canopy roof offer an internal landscape, terraced to align with the topography. Craftsmanship and materiality are ingrained, manifesting skill and care. The palette features natural raw materials, foregoing applied finishes. The built form is eroded to define and express levels of enclosure and dematerializes in proximity to the cliff.
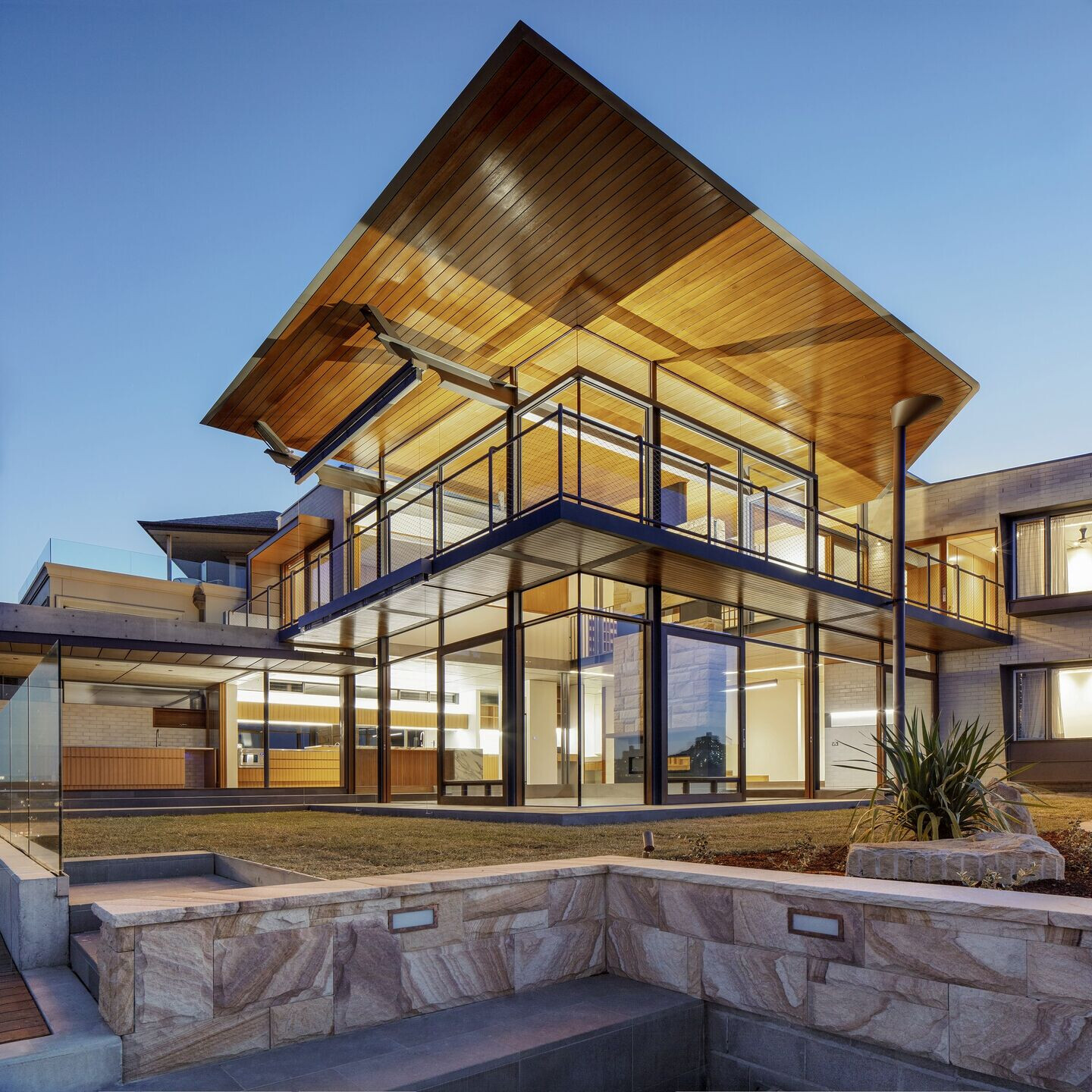
Designed to provide elemental exposure to the clifftop site, the building is an exploration of opening. Awareness of place and opportunities for harboured prospect evoke primordial associations of shelter.
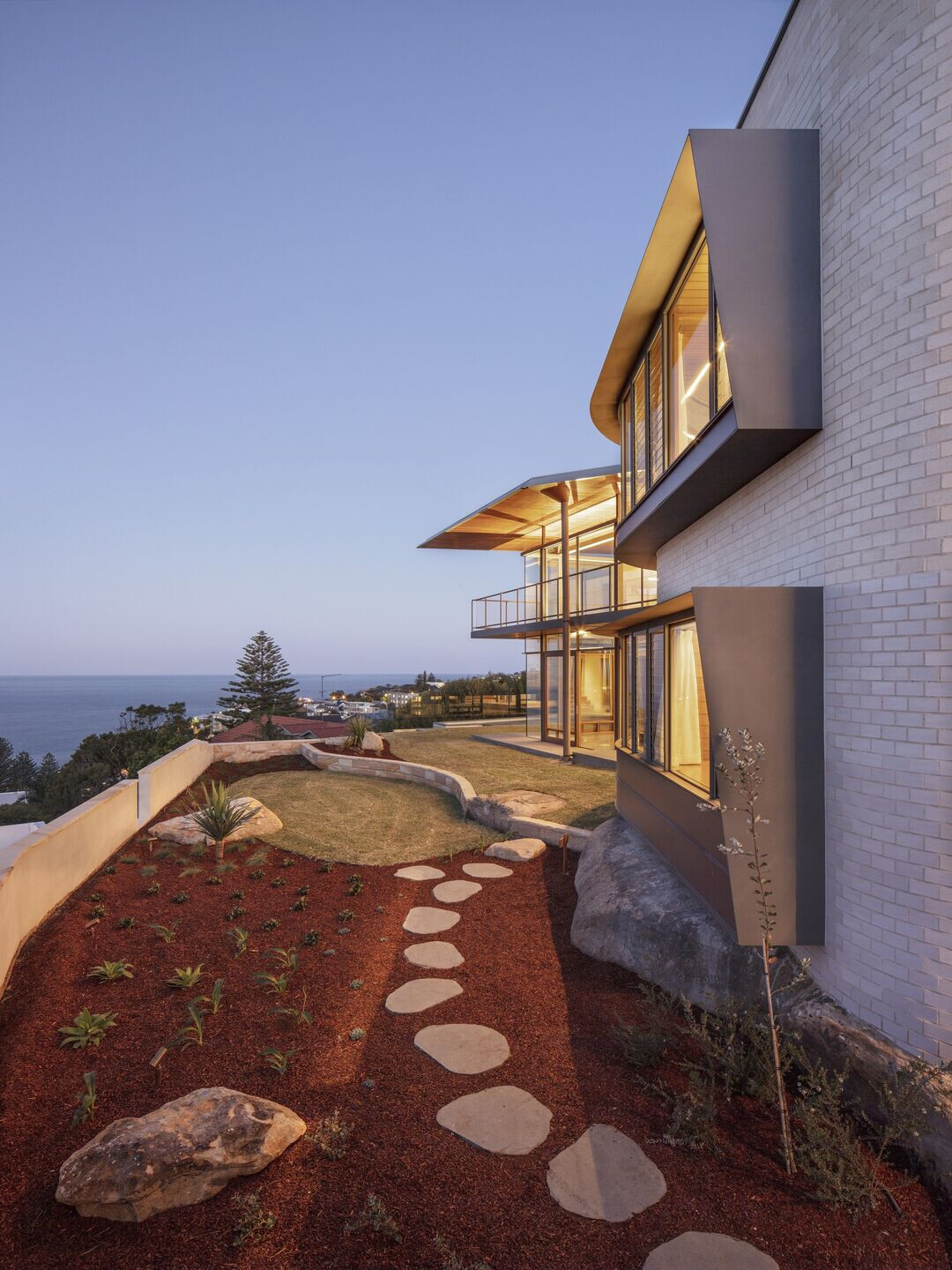
A closed curvilinear masonry form provides a solid back to the south and west and is intertwined and overlapped by the lightweight timber lined roof. The building opens to the perfect uninterrupted north east aspect. A slim sandstone hearth pierces the form with decisive anchoring. An encompassing walkway at first floor level around the double height living areas is reminiscent of a widow’s walk and provides opportunities for outlook, sun shading and maintenance access.
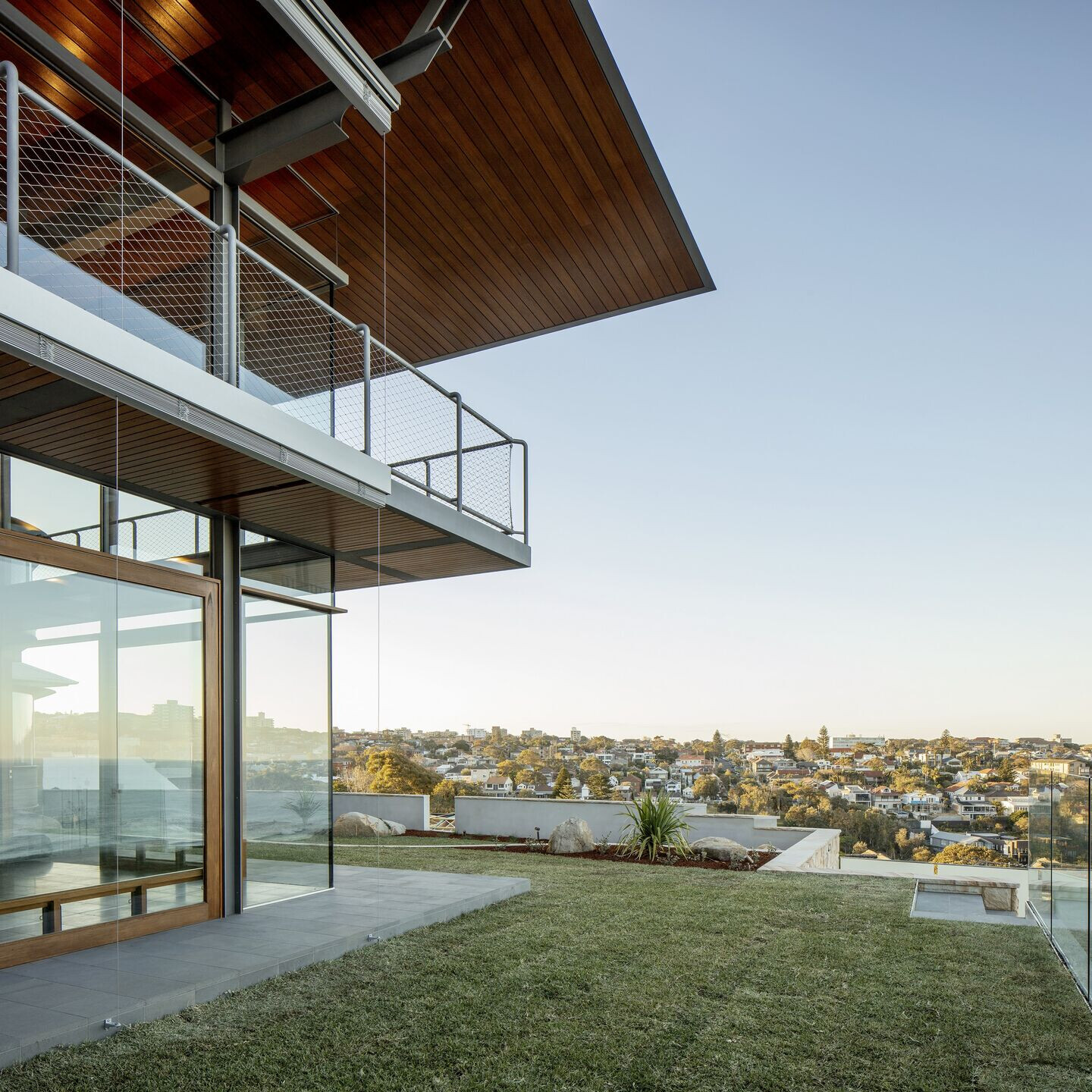
The programme for a family dwelling is resolved with places for music, study, sleeping, bathing, cooking, swimming and outdoor living all gathered around the central double height living space, providing opportunities for vertical interaction. The importance of the family unit is manifest in this space.
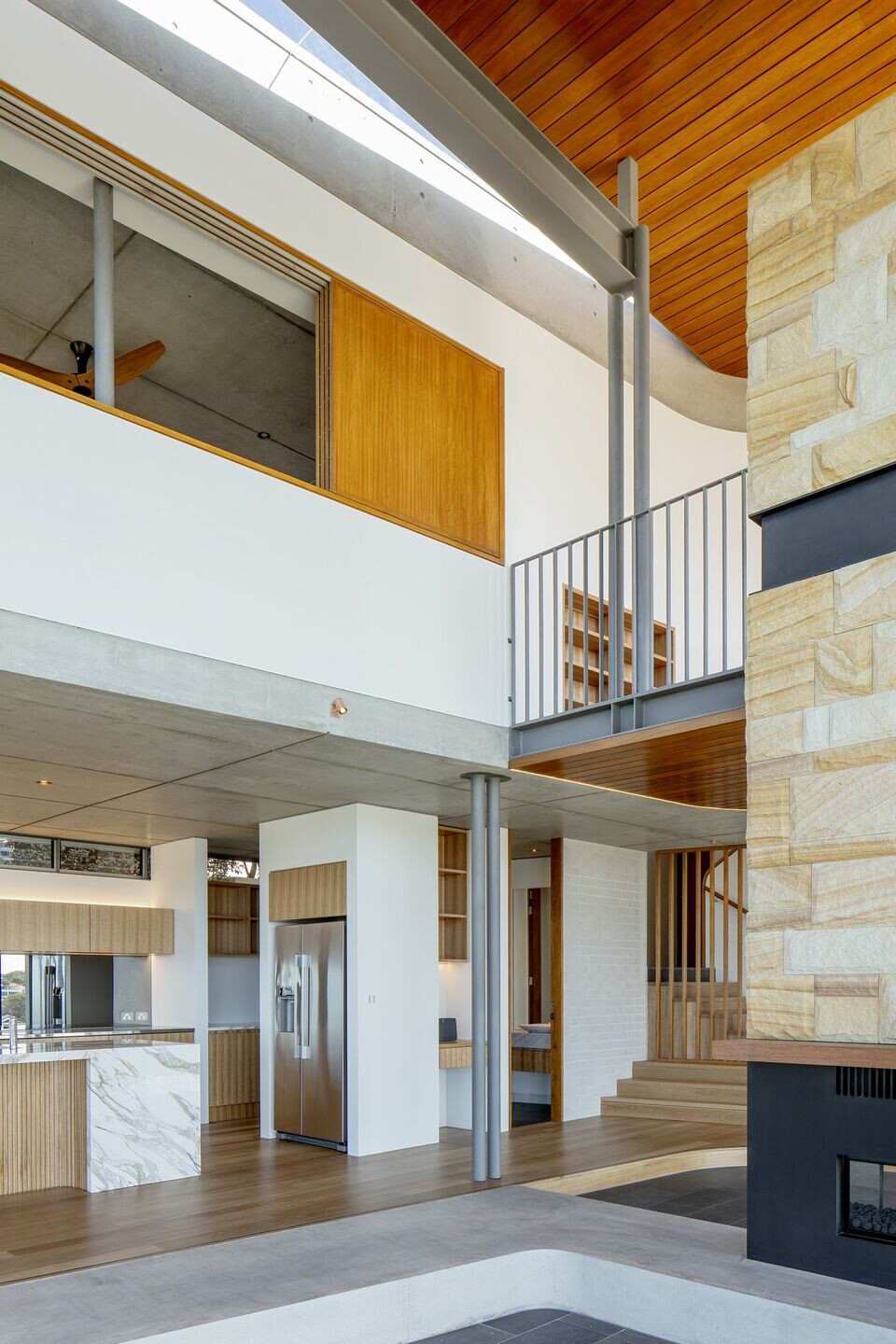
Specific environmental attributes incorporated within the building are:
· Use of natural cross ventilation and ceiling fans, no air conditioning,
· Gas boosted solar hydronic heating throughout.
· Gas boosted solar hot water heating.
· Water harvesting and reticulation
· 8.0kw grid connected Photovoltaic array.
· 10kW battery storage.
· Solar passive design with thermal mass using masonry and stone.
· Active retractable sun shading louvres.
· Maximisation of natural daylighting
· 100% LED lighting
· Blended wool insulation used throughout construction
· High quality materials selected for longevity, durability and weathering properties.
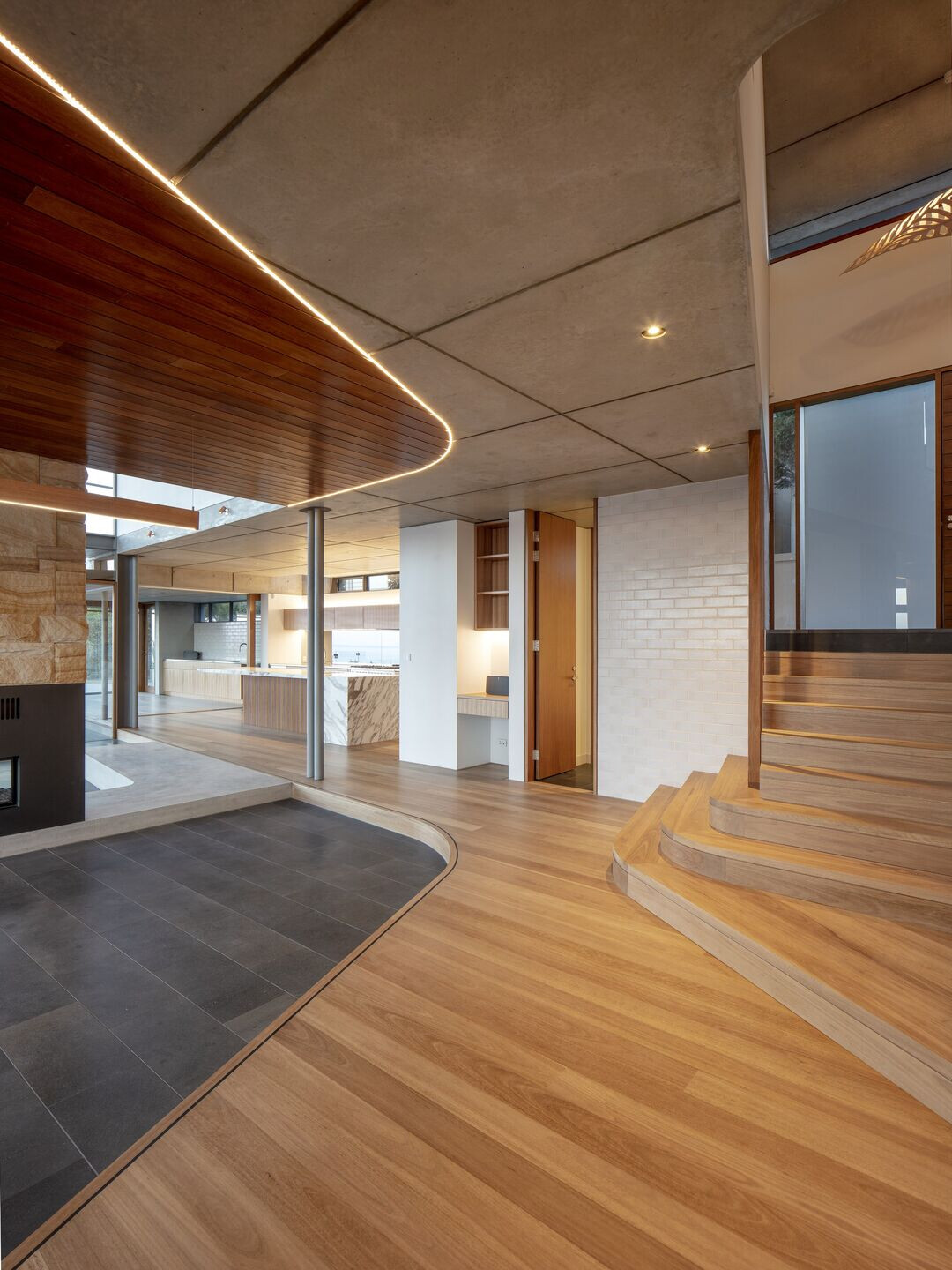
An appropriate budget was apportioned to the project considering the highly valued location. The builder committed to a legacy of quality over profit. The design required a high level of craftsmanship, minimal tolerances and close collaboration between trades. The builders rose to the challenge of the fluid form and challenging details, producing a beautifully crafted building which reveals its making.
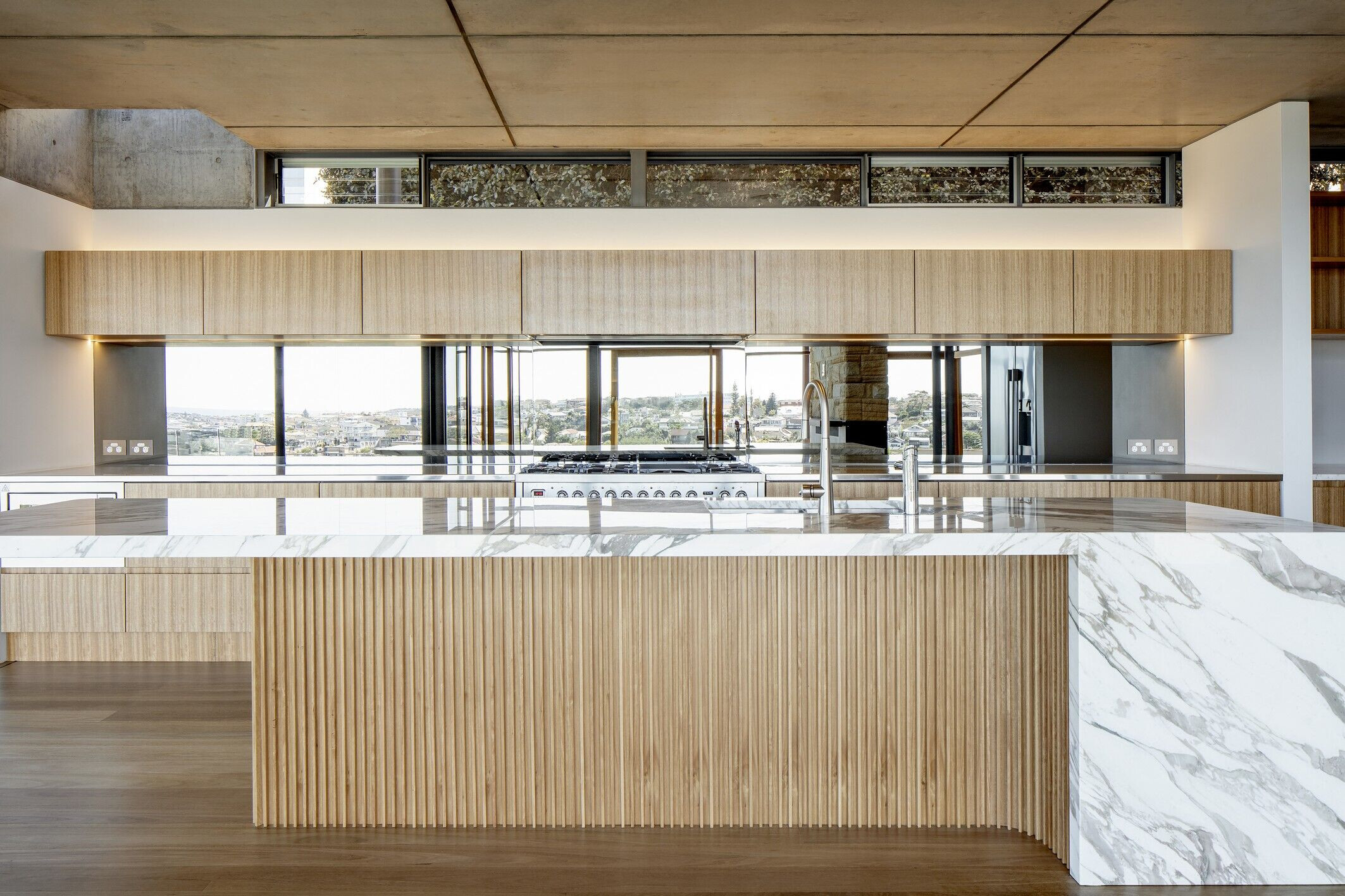
This dwelling was not designed for show, but rather to enhance the daily lived experiences and interactions of a family through graduated exposure to the beautiful coastal site.
