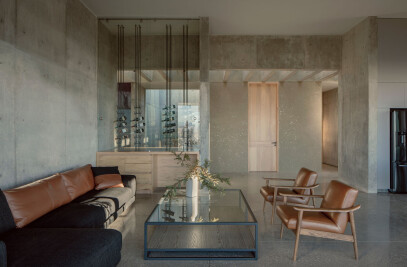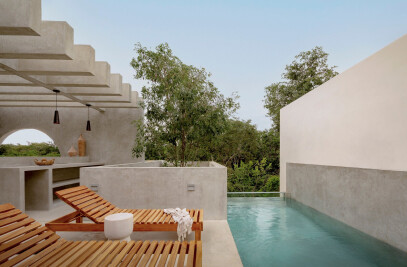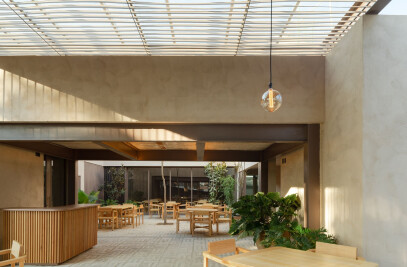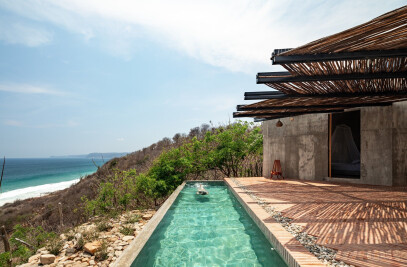Plúmula (The Plumule) is the initial process of the plants, a green miniature from which the stem, the leaves, the flowers originate...
The project is a workshop, a house, a meeting place, a refuge, and the home of a Flamboyán tree.
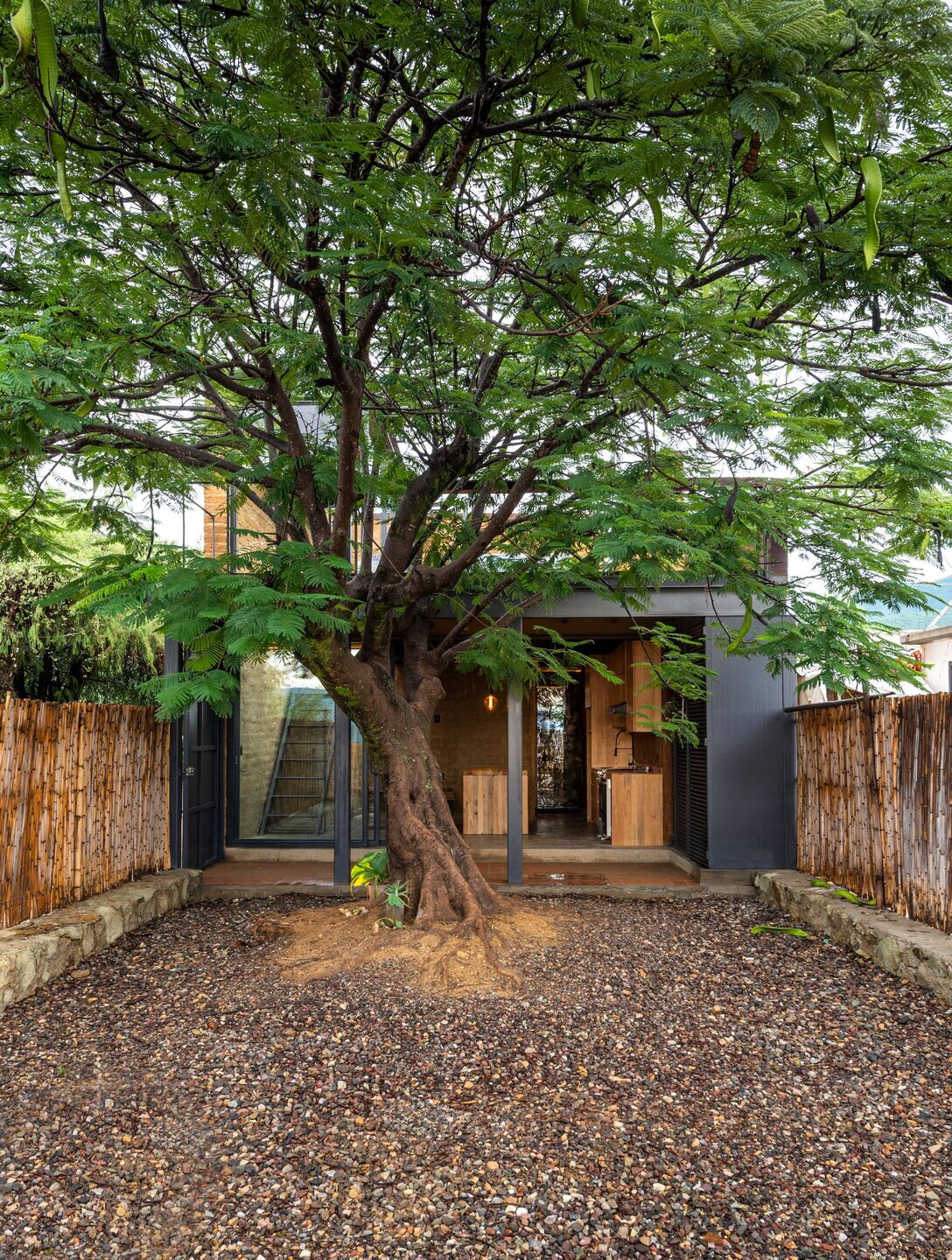
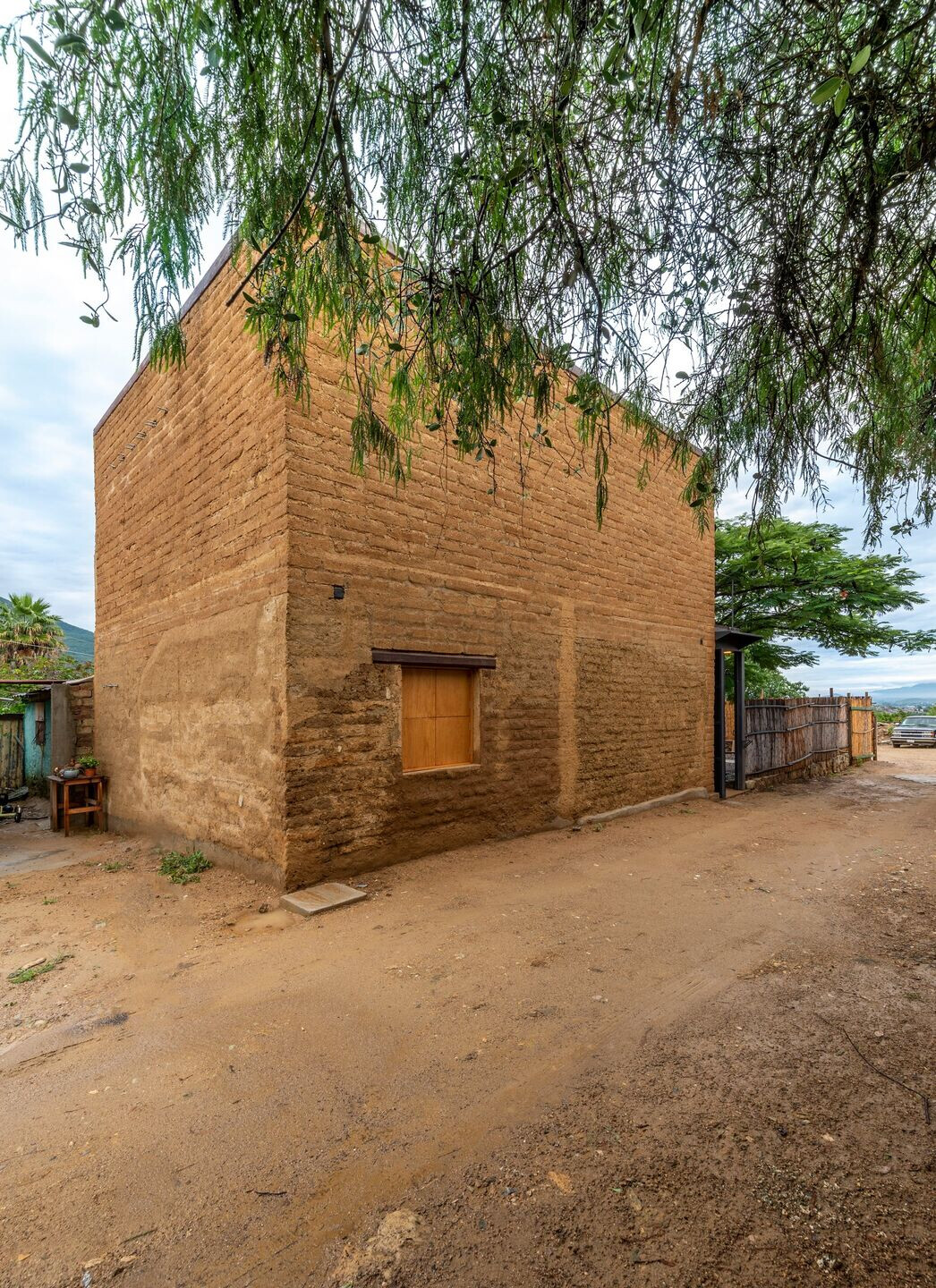
Amy, among many other things, is a plastic artist like her mother Ivonne, she acquired a small house (half a house to be more precise) in the northern part of the City of Oaxaca, which had been built for several decades and various structural problems. The request was to preserve certain pre-existing adobe walls and intervene through a structure to create leisure spaces, a ceramic workshop and a bedroom.
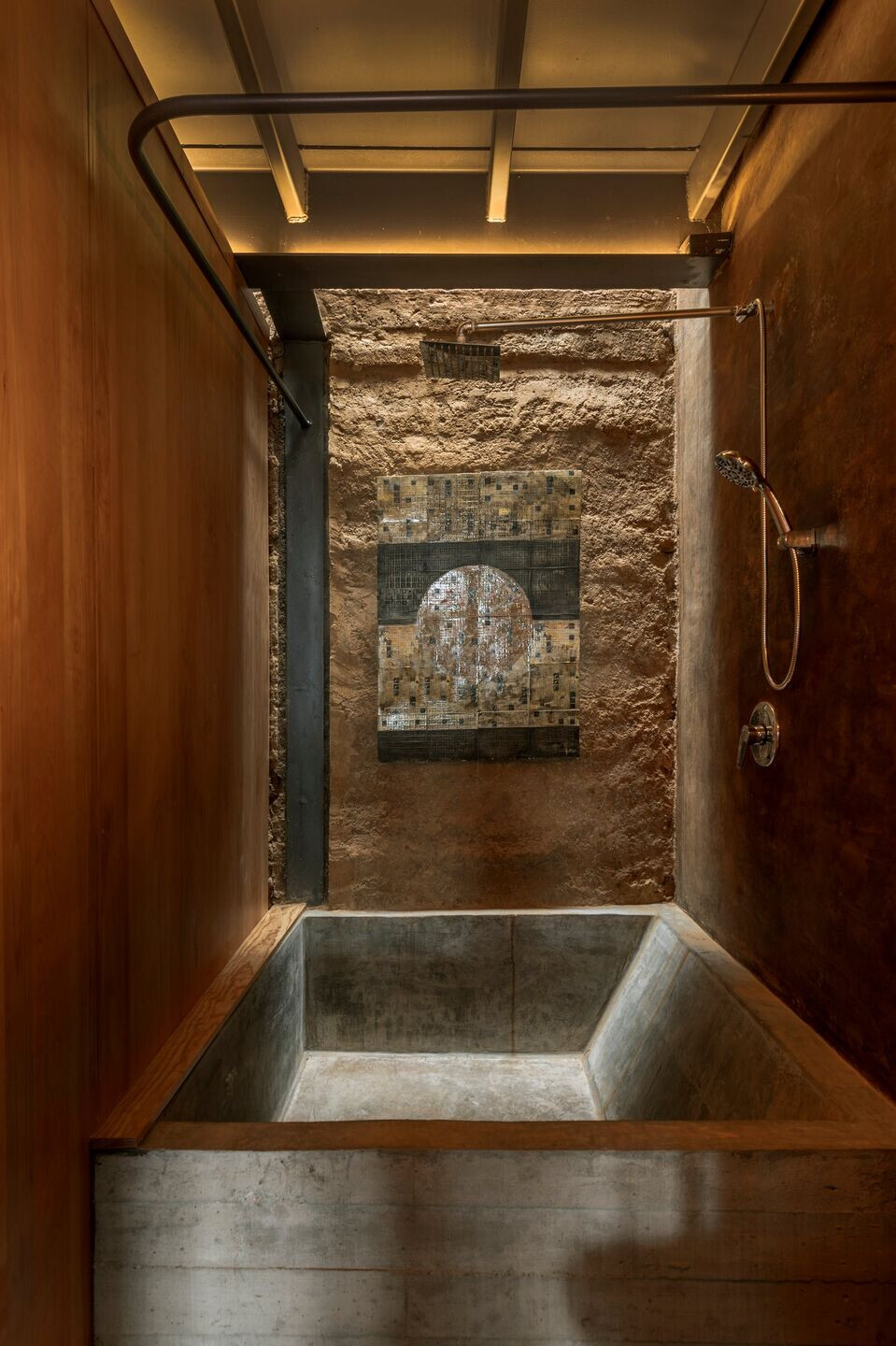

Through a light steel structure, we managed to reinforce the construction and expand the spaces, where through sliding windows we lose the interior-exterior relationship of the project. The Flamboyán tree is always the protagonist, all the visuals focus on its contemplation.
Steel, adobe, pine wood and red brick are the materials we chose for the house, they are known by the local workers and accessible to the budget allocated for the project. These materials also generate warm spaces and with a certain monochrome visually expand the interior.

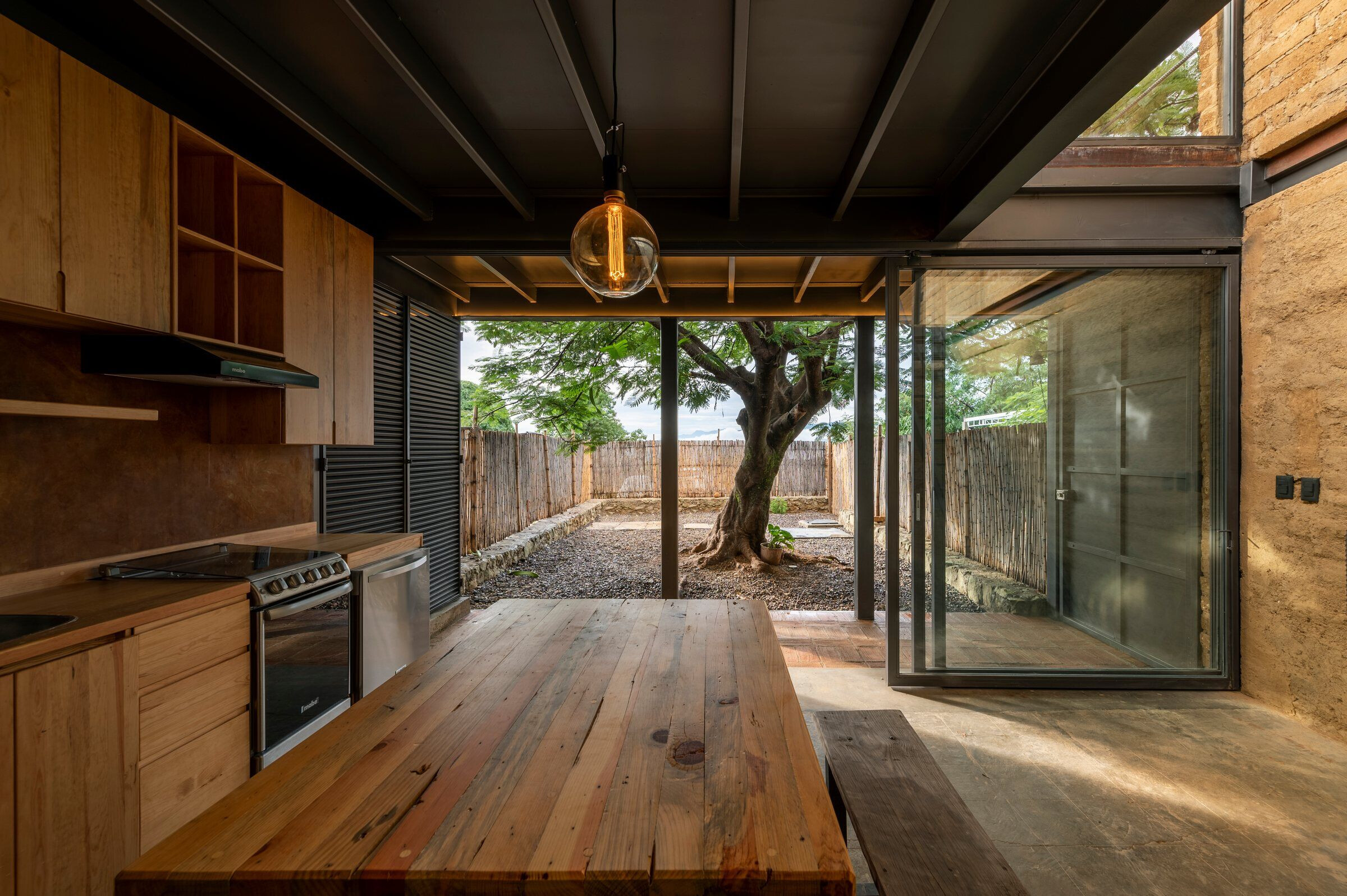
The house responds very passively to the context, it has a solar heater, a rainwater harvesting system through filters, LED lighting and adobe walls that keep you warm in winter and keep you cool in the constant heat of the city.
Finally, Plúmula is a project that responds to the context and is integrated into the urban image, being well received in the neighborhood. It is a place where Amy will spend her days off when she visits Mexico, since she works abroad. Plúmula is the beginning of many great things for those who inhabit it.


Team:
Architects: Espacio 18 Arquitectura
Photography: Camila Cossio
InteriorDesign: Espacio 18 Arquitectura
Builders: Espacio 18 Arquitectura
Landscaping: Espacio 18 Arquitectura
Team: Espacio 18 Arquitectura, Sonia Morales, Karina Flores, Paola Alavez, Renata Balseca, Aranza Toledo, Amy García Kennedy, Ivonne kennedy
Carpentry: Orvesa y diseño
Engineer: LM Estructuras
Steel work: Alfredo y Ramon
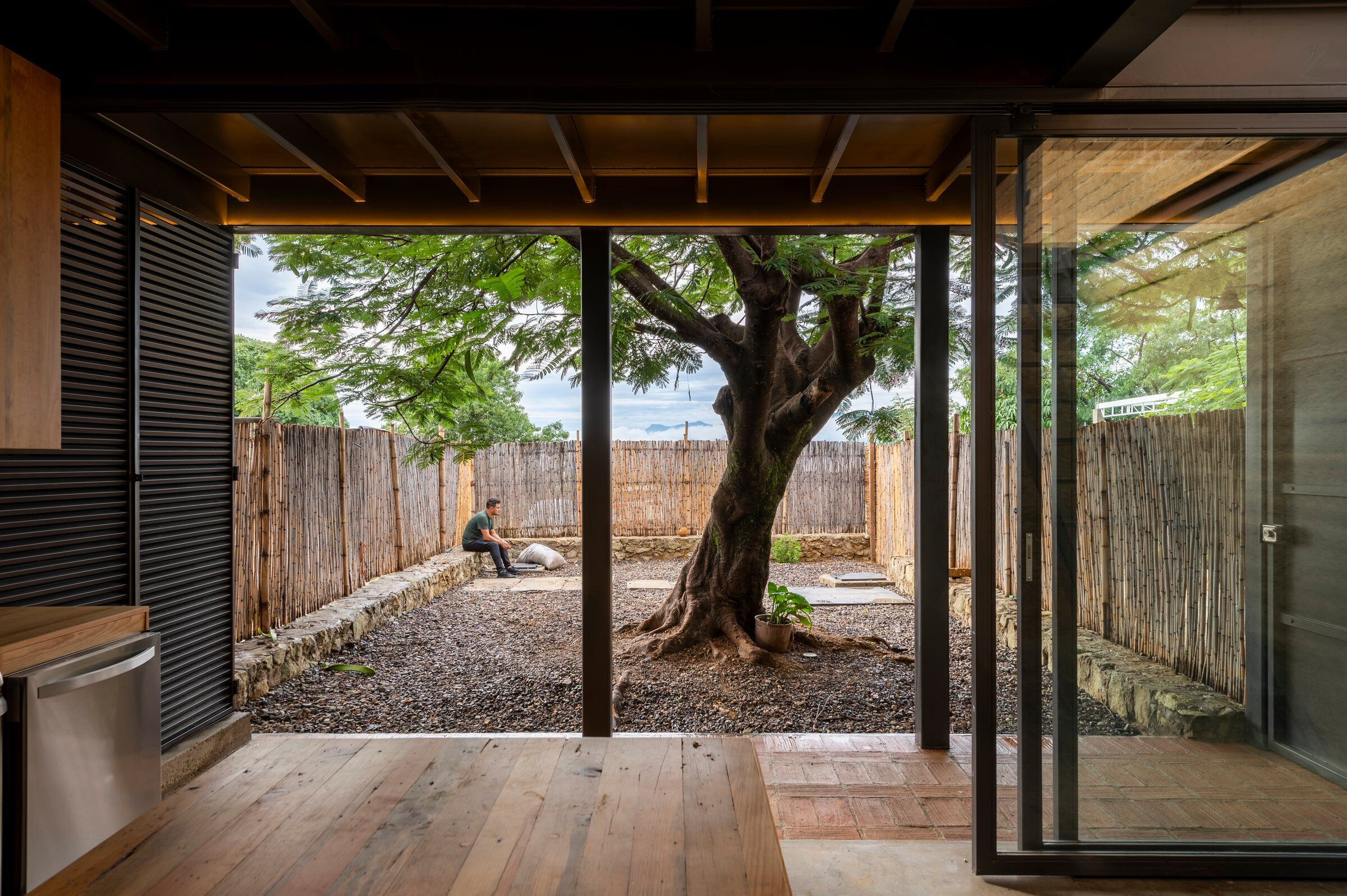
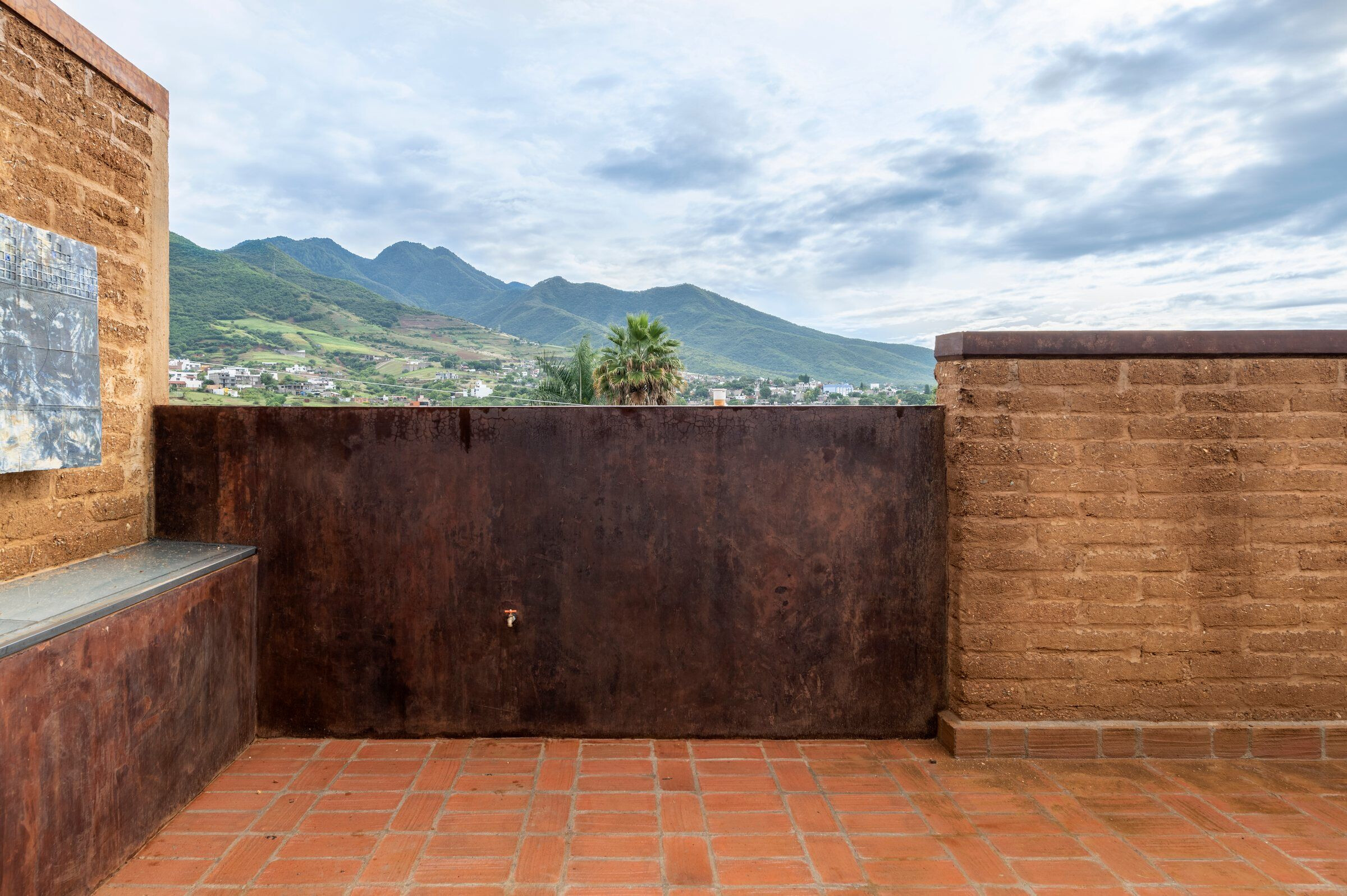
Material Used:
1. Helvex: Bathroom Furniture and hardware
2. CEMEX: Concrete
3. Tecnolite, Lumileds: Lighting




























