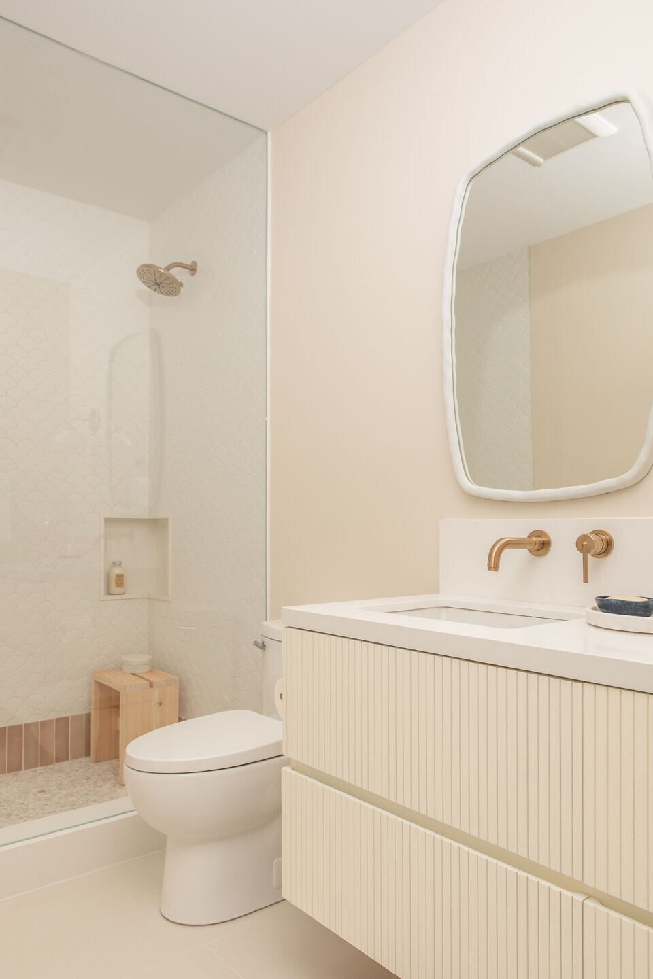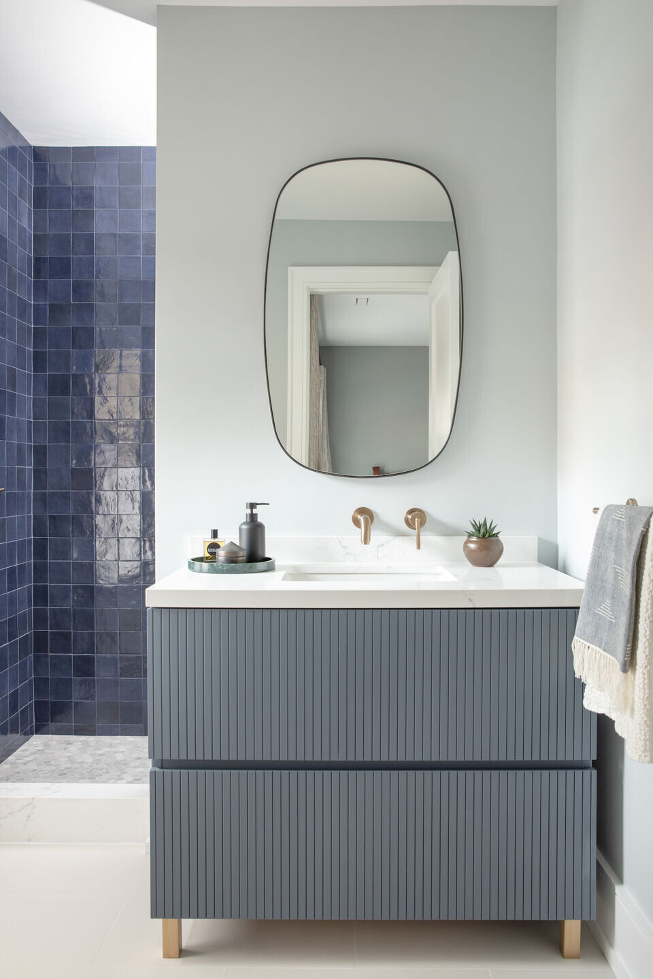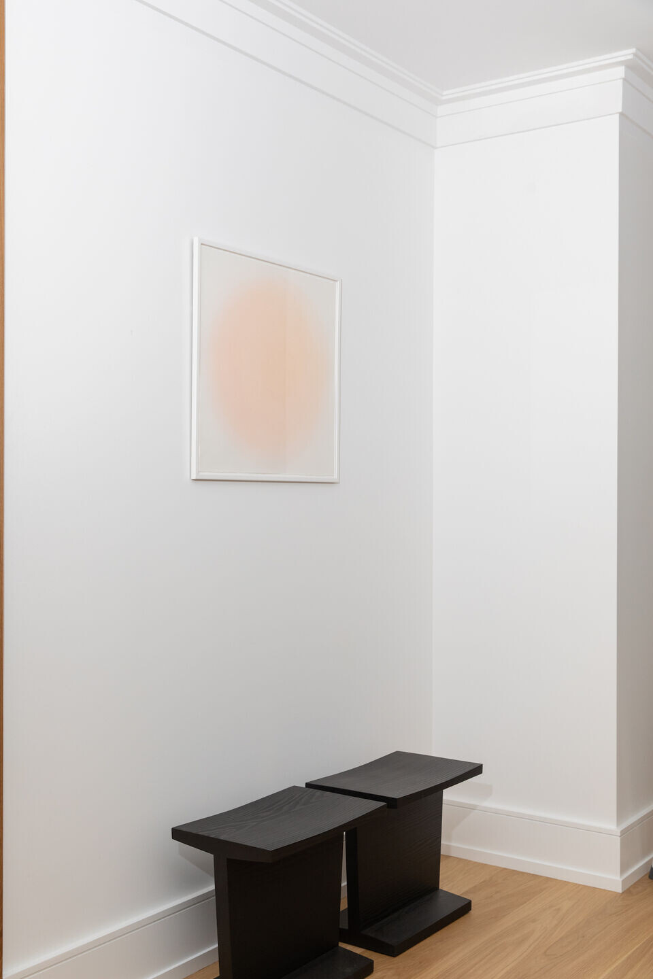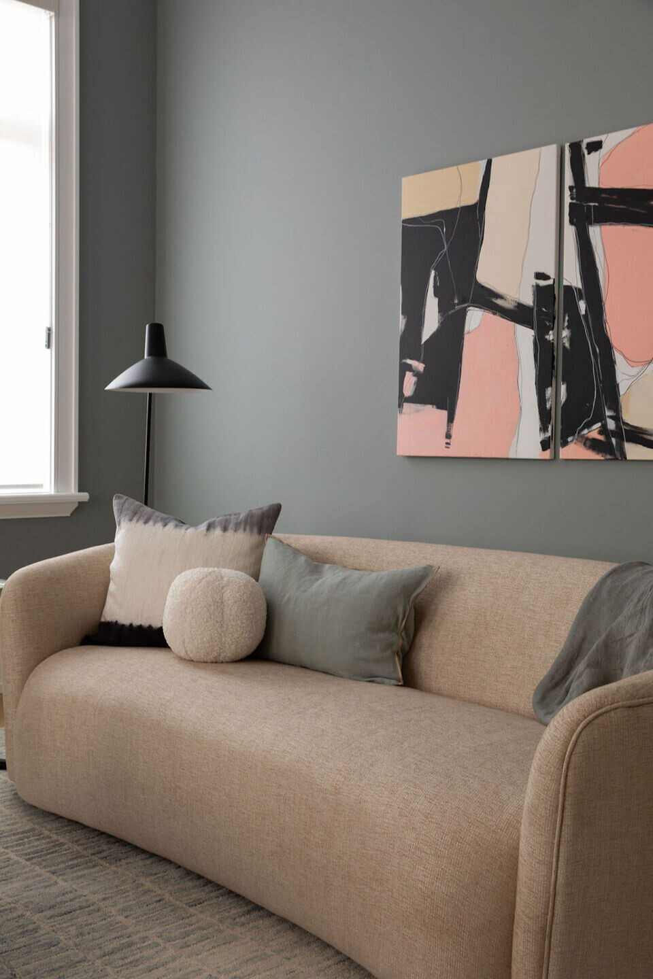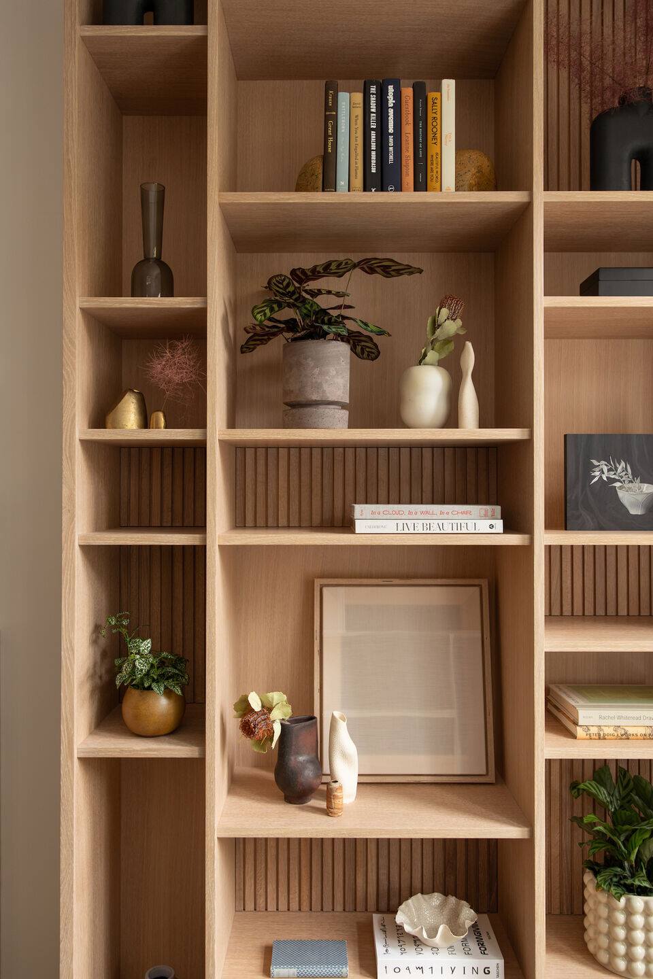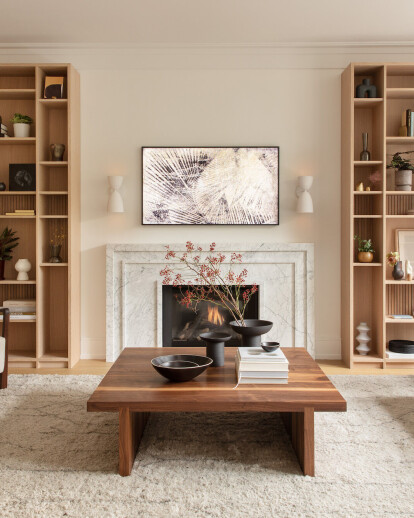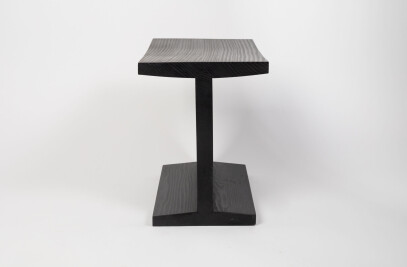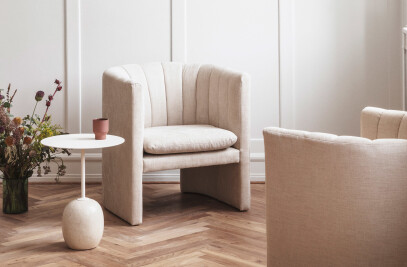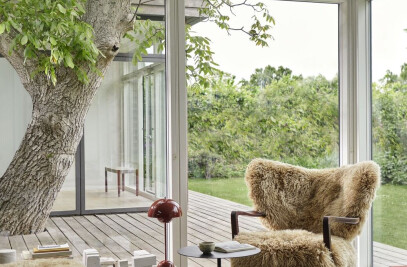Behind the stone facade, lies an expansive home for a family of four. The original layout had a double volume foyer with ornate handrails and unusable space. By filling in the void, we were able to achieve new ensuites and walk-in closets off of each bedroom at the front of the home. Cool blue gray hues flank the grand foyer beaming in crisp white walls and an oversized marble brick patterned floor. Scandinavian inspired bookcases surround a marble fireplace, which is enveloped by rich walnut furniture pieces adding warmth to the room. The rhythm of the metal pickets and bespoke white oak handrail follows your eye to the second level where an oversized oak door is recessed in to create a dramatic entrance into the principal bedroom. The washrooms share a common thread of thinly slatted drawer fronts all finished in different tones.
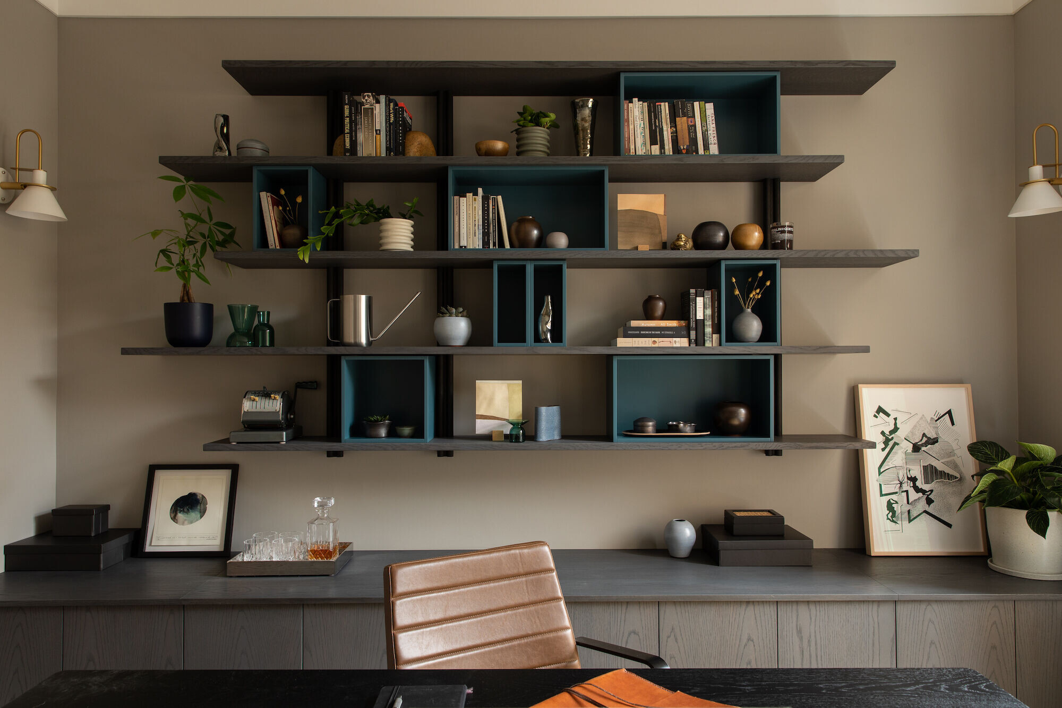
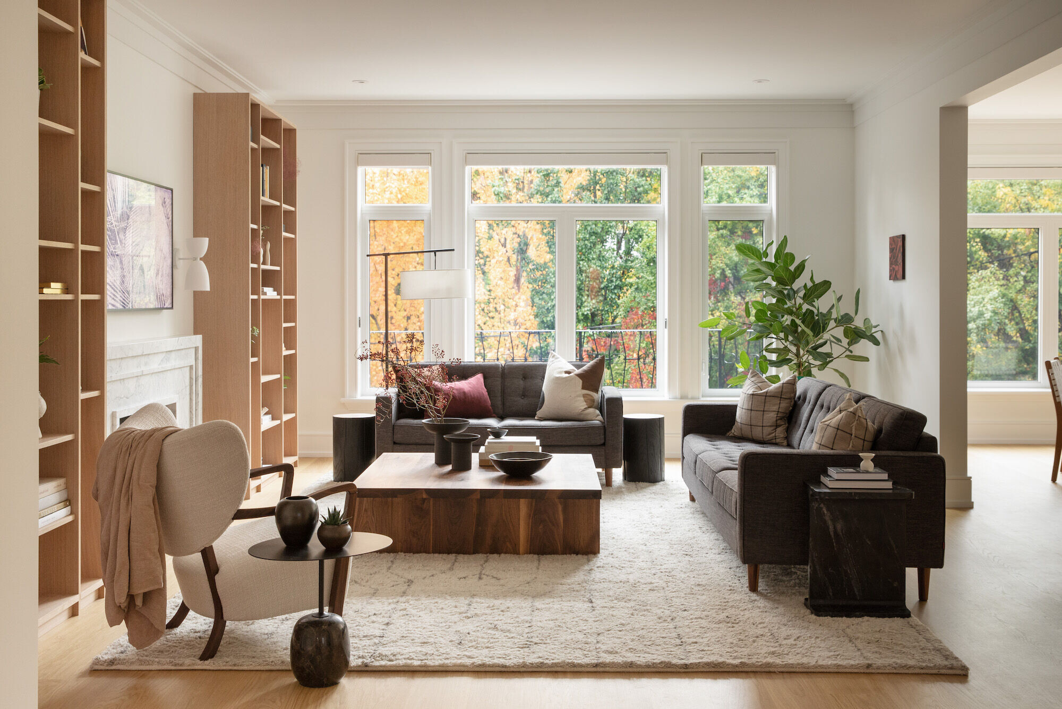
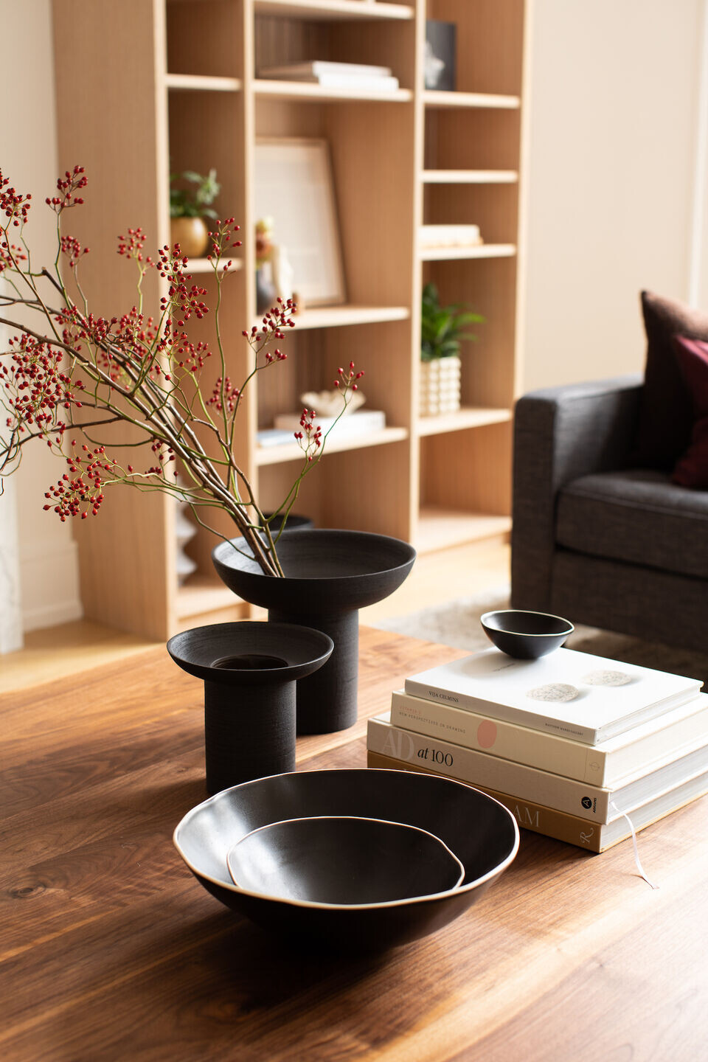
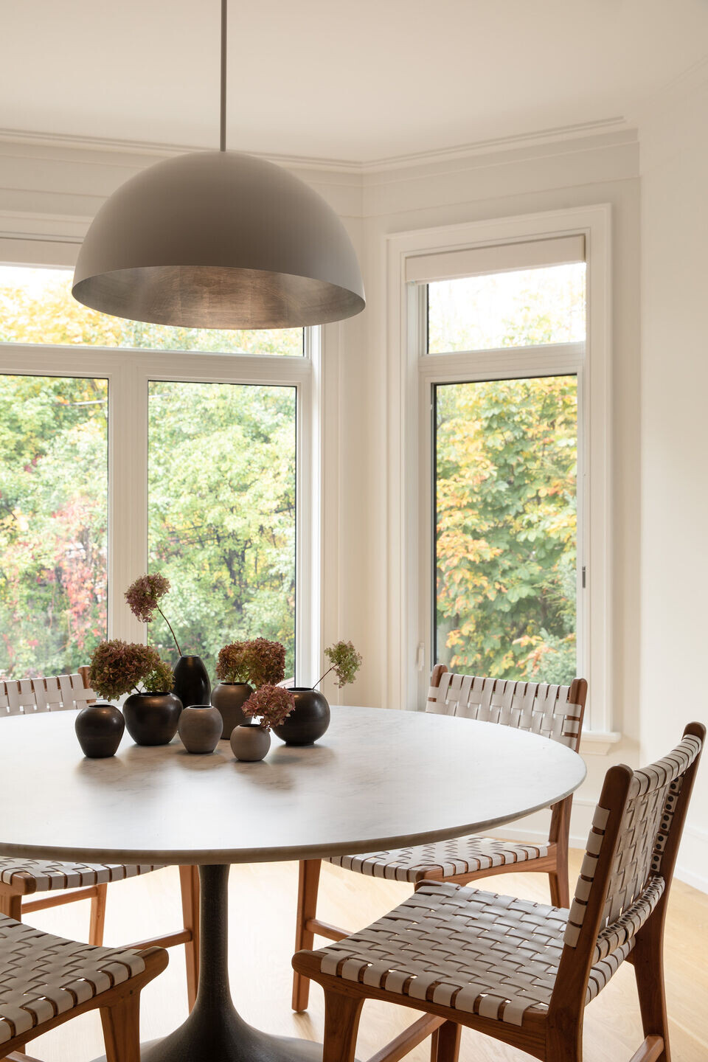
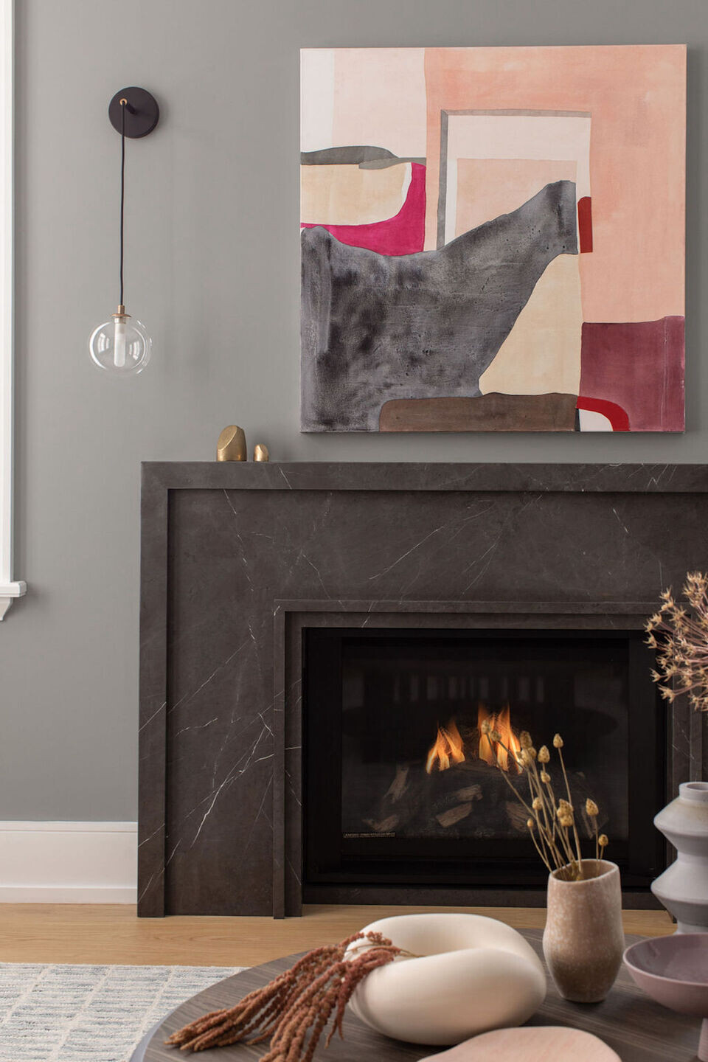
Team:
Designers: Otty
Photographer: Britney Townsend
