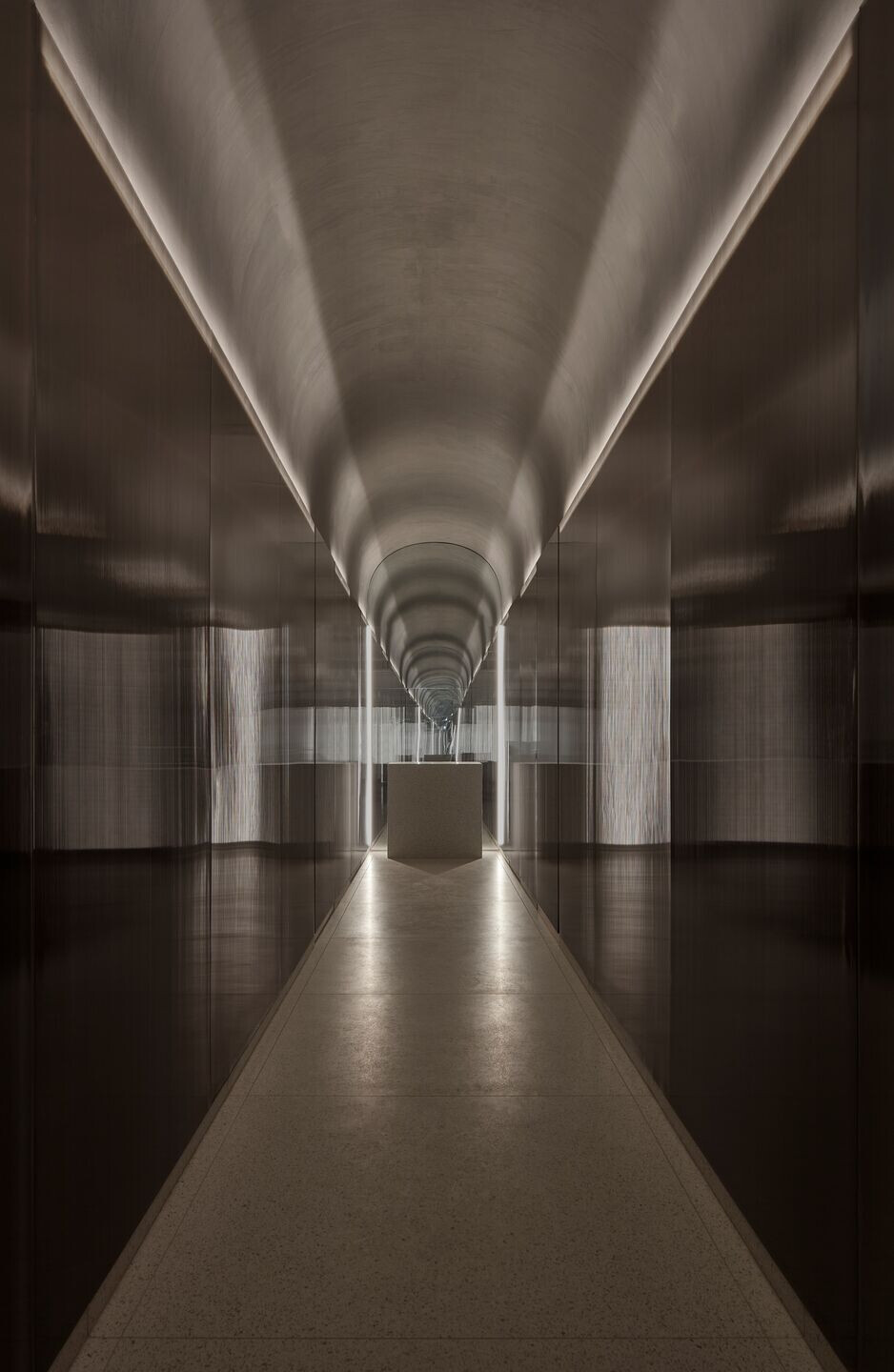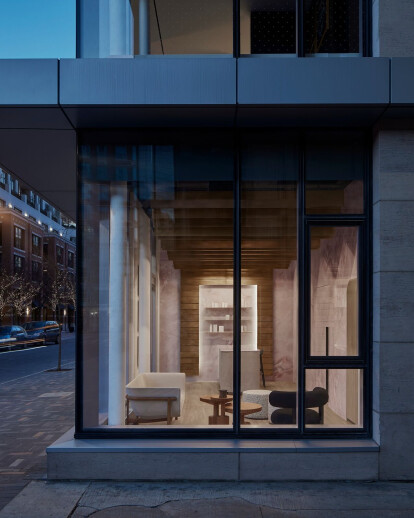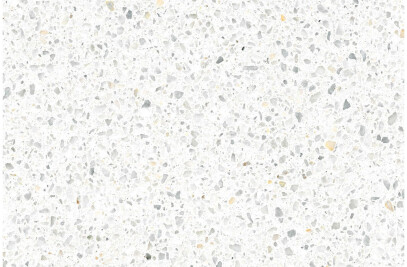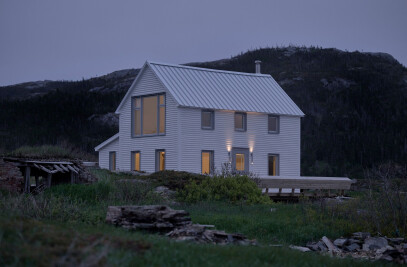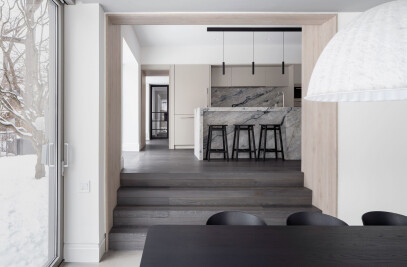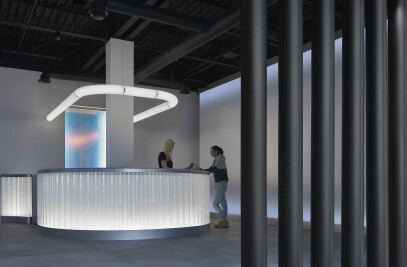Set in Toronto’s Yorkville neighbourhood, Rejuuv’s new location gives clients easy access to their specialized medical services without them having to stray too far from the 'hood.
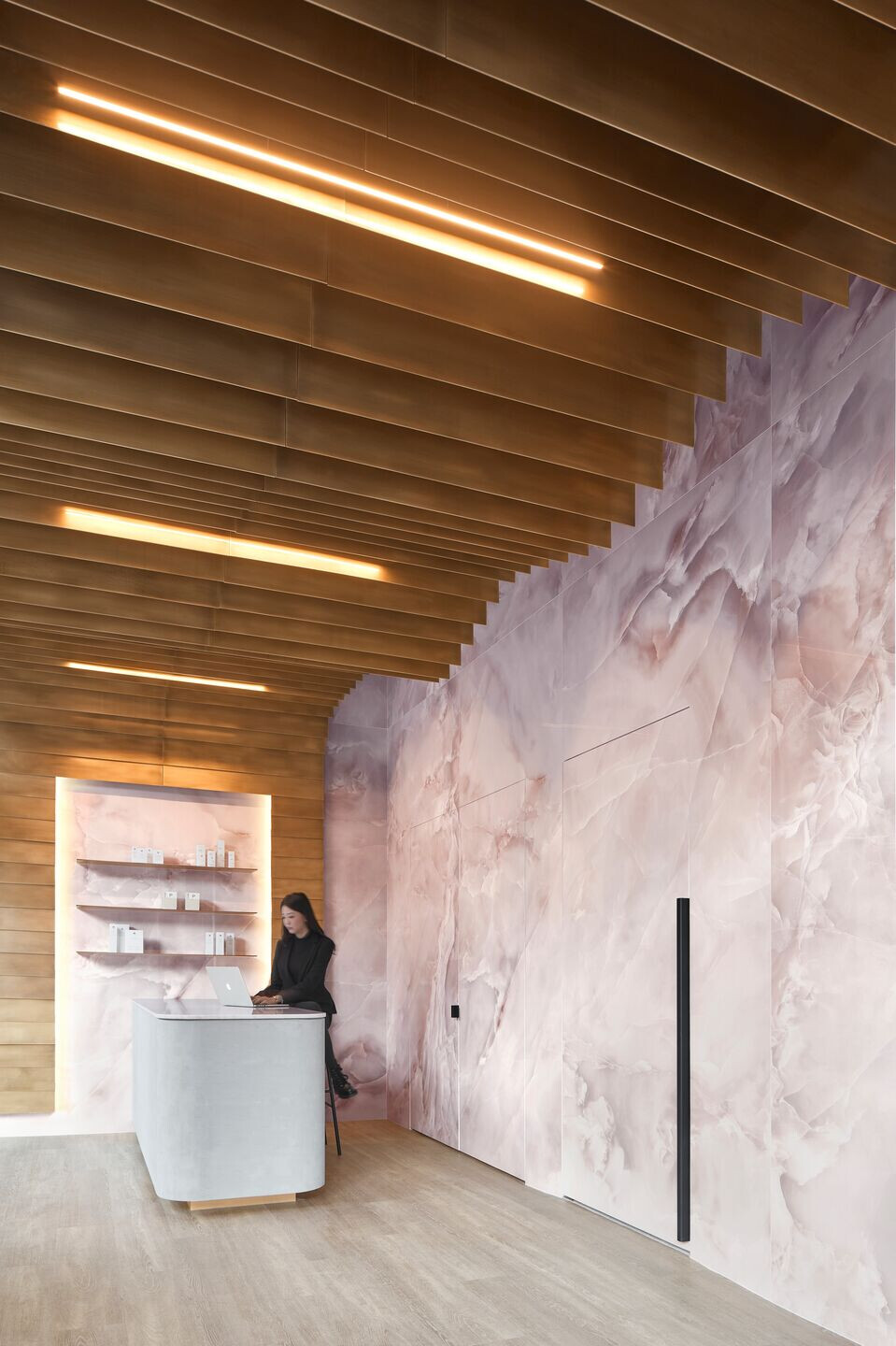
The team at Reflect Architecture designed the clinic’s retail-like arrival area to be consistent with the polished store fronts of the area, using simple and bold design gestures to play into the streetscape and pique the curiosity of passers by.
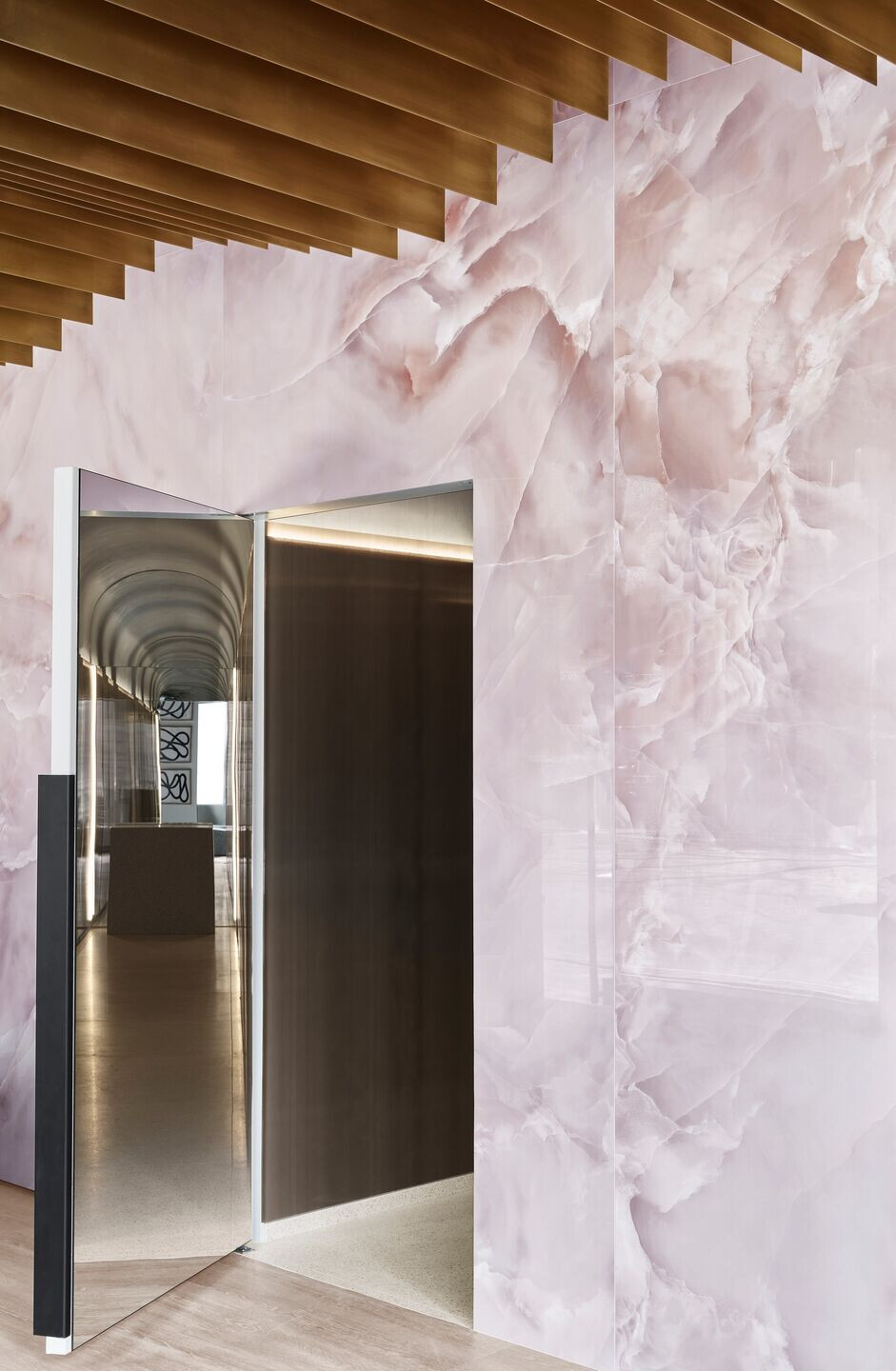
In contrast, the team wanted to ensure that a client’s treatment experience was intimate and personal. With just over one hundred square meters to work with in the unit, there was a need for a quick transition from the public-facing lobby to the private treatment rooms. As a result, the arrival area’s monolithic stone wall was used to conceal an access door for the treatment spaces beyond. Behind this door, a dimly lit and infinitely mirrored corridor leads each patient to their individual treatment room. Each room’s invisible door is denoted only by a subtle break in the linear lighting detail above.
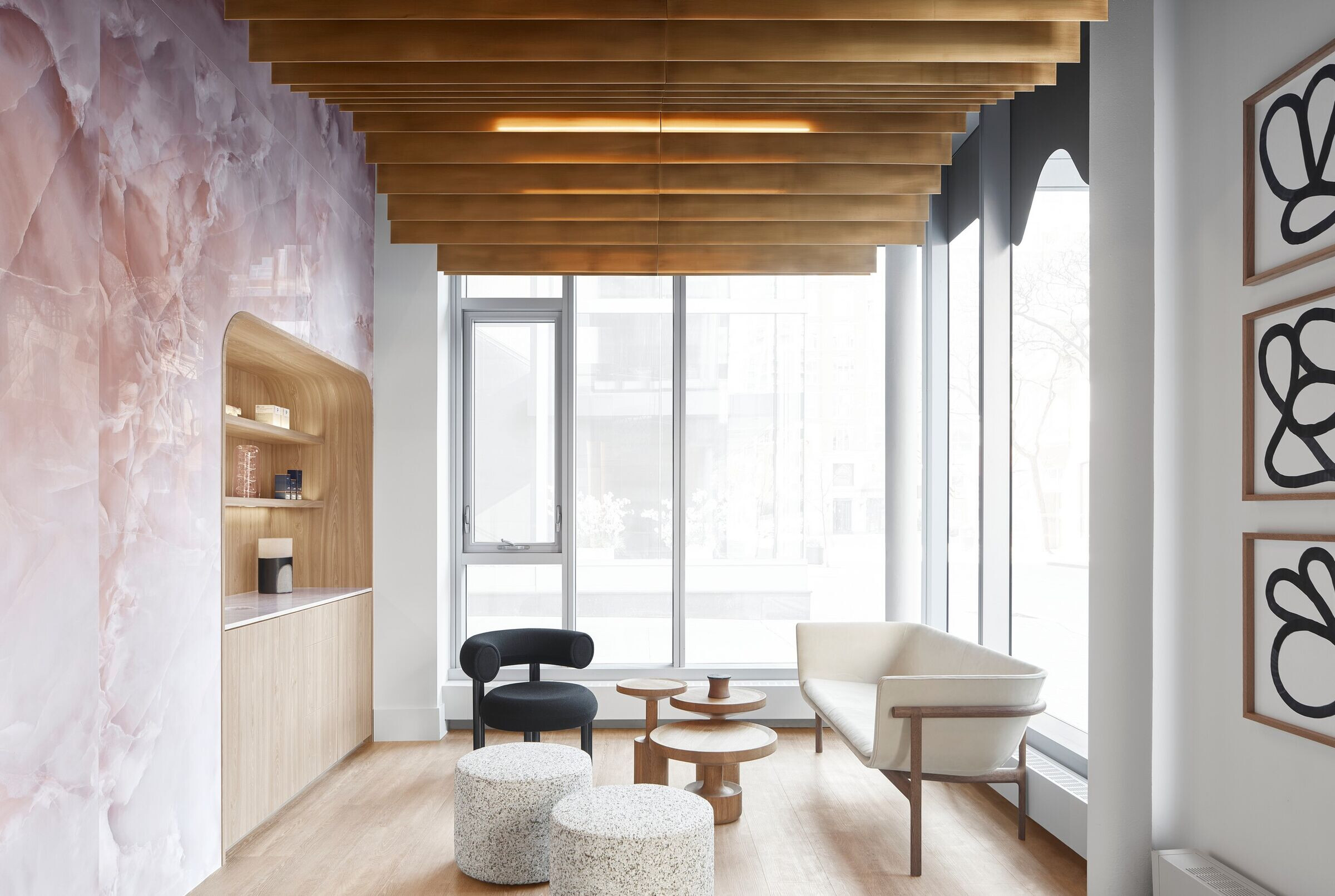

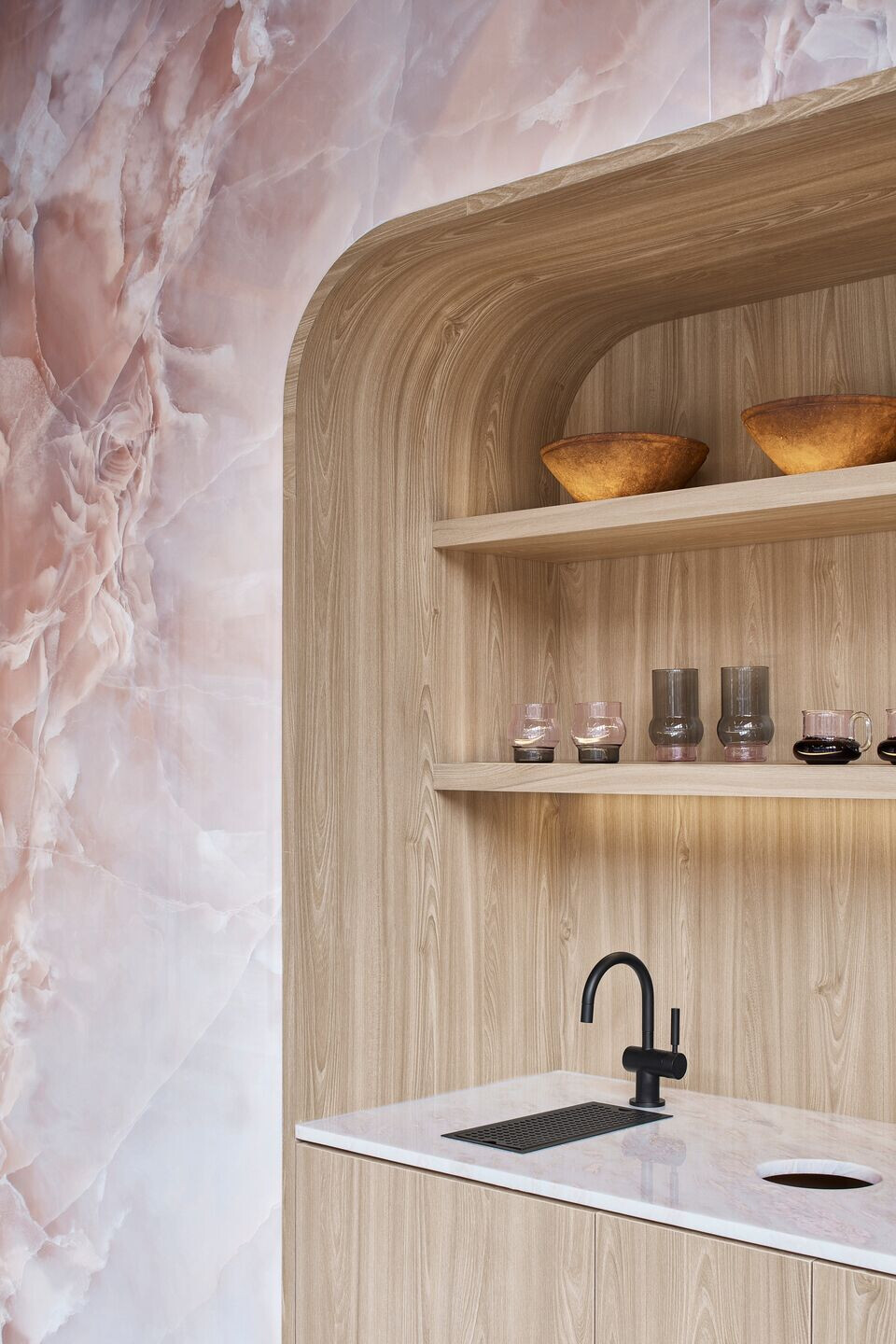
The hard delineation between the public and private realms, and the subterranean-like connective corridor, allows Rejuuv to present a bold, bright, and inviting space to the community while reserving a quiet and private enclave for its clients.
