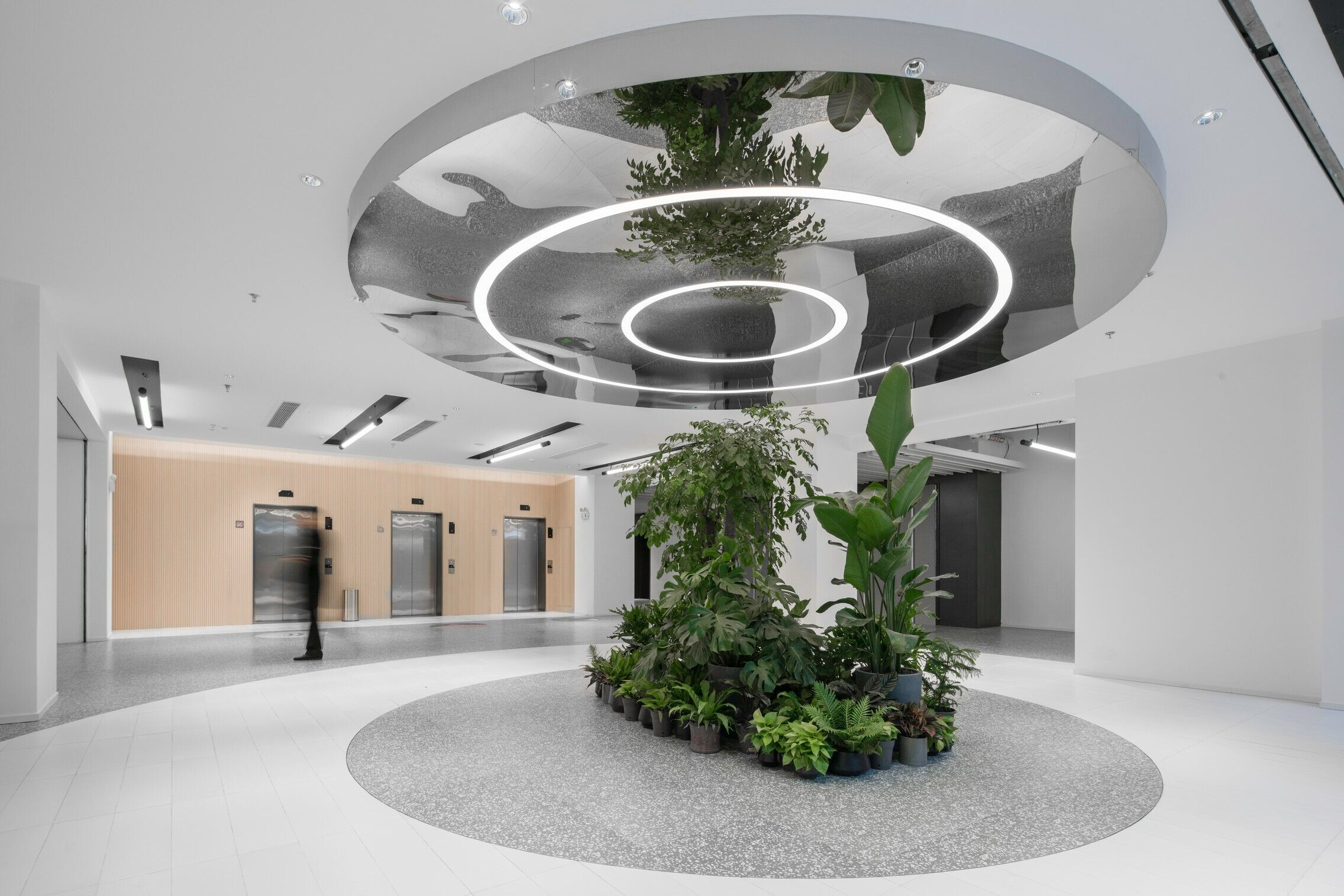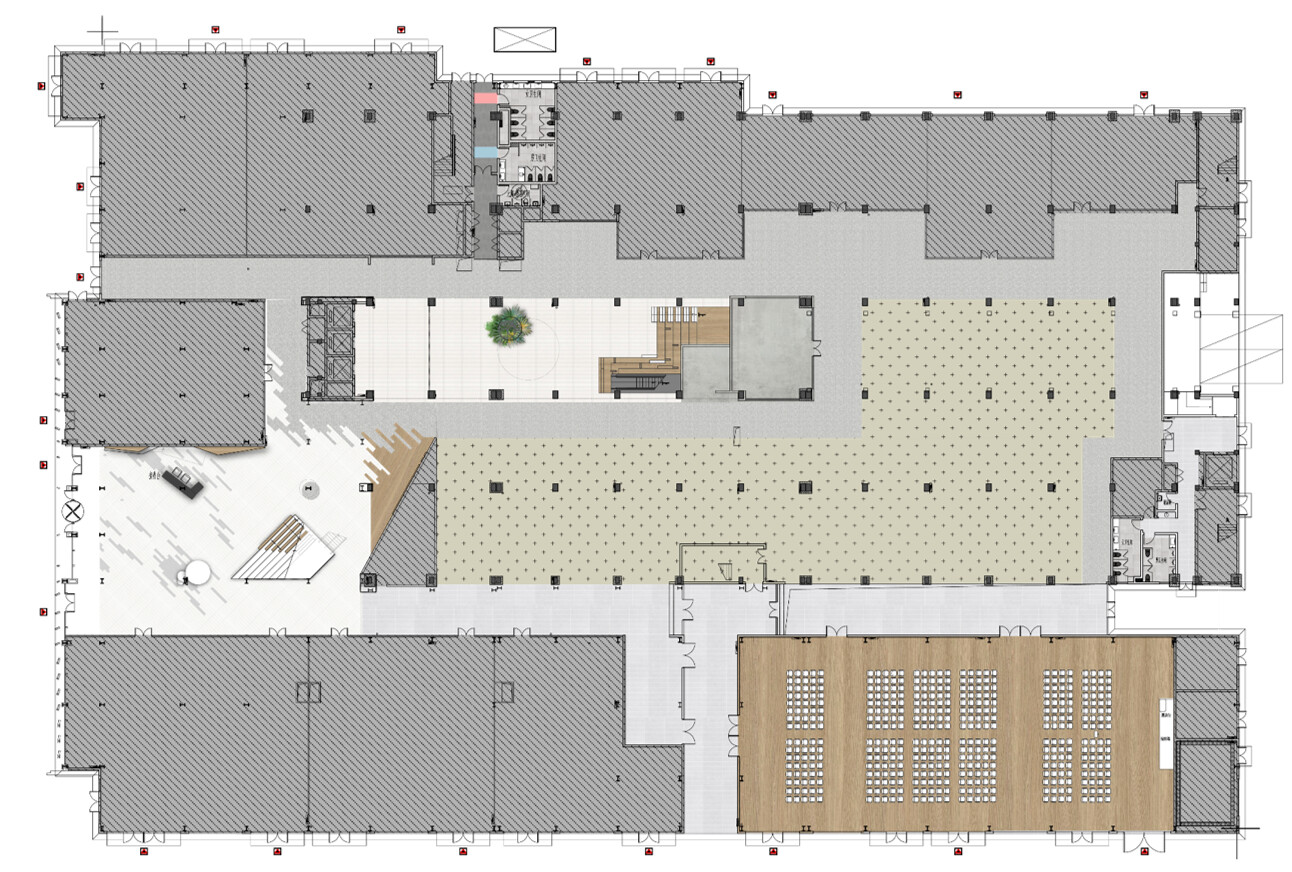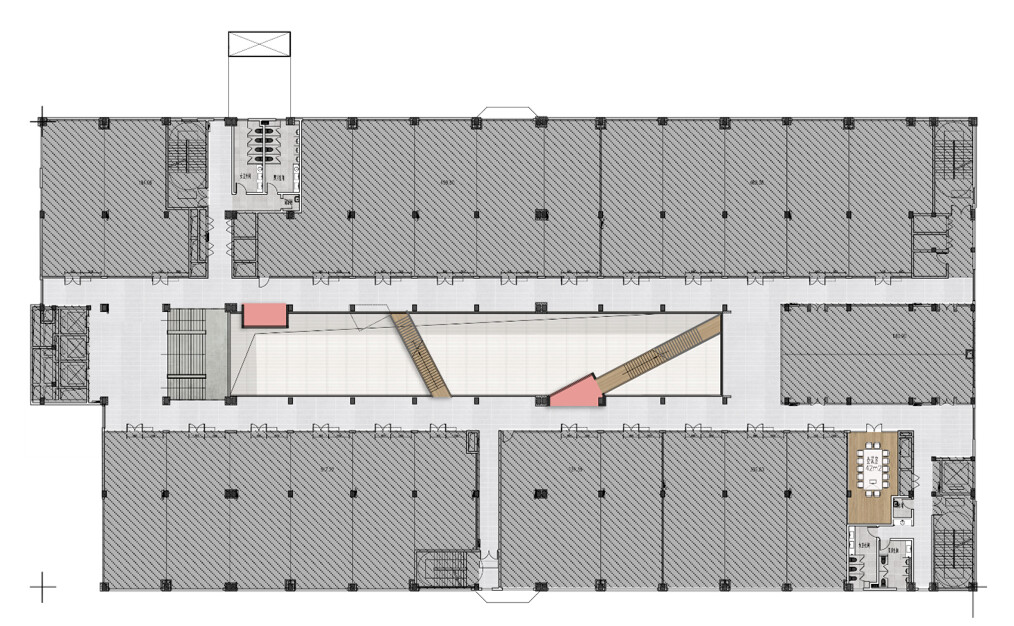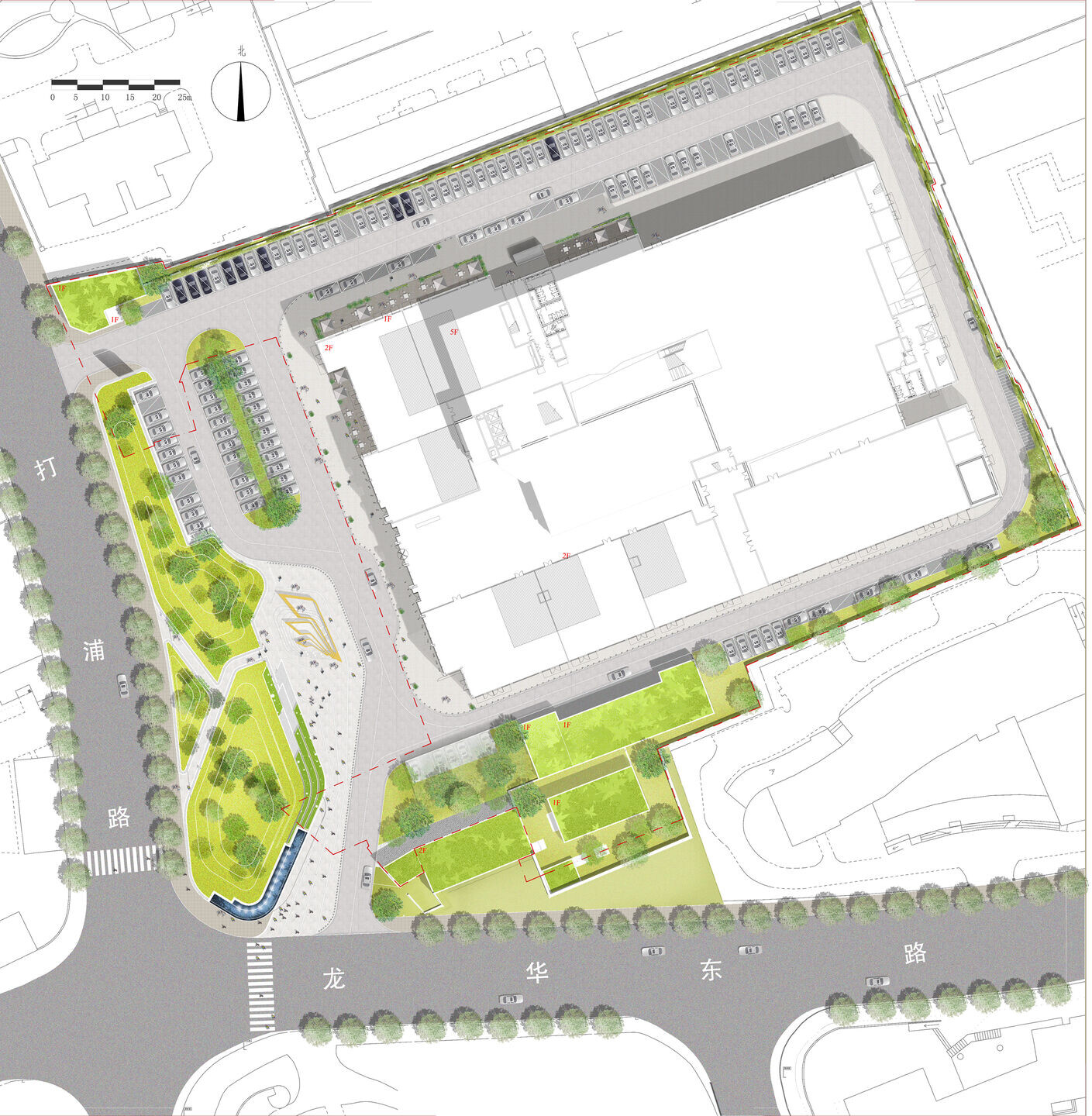Since the launching of the first phase of Bridge8 in 2004, the brand has not only been gradually expanding in scale, but also establishing itself as a leading creative industrial park operator in China. With continuous expansion and progress, the Bridge8 requires a more creative and unique workplace to meet modern demands of its tenants. The brand DNA of Bridge8 embodies important values such as innovation, connection and modern urban lifestyle. The design reaffirms these values through its interpretation of “Bridge”, highlighting communication among space, tenants and creative industry.
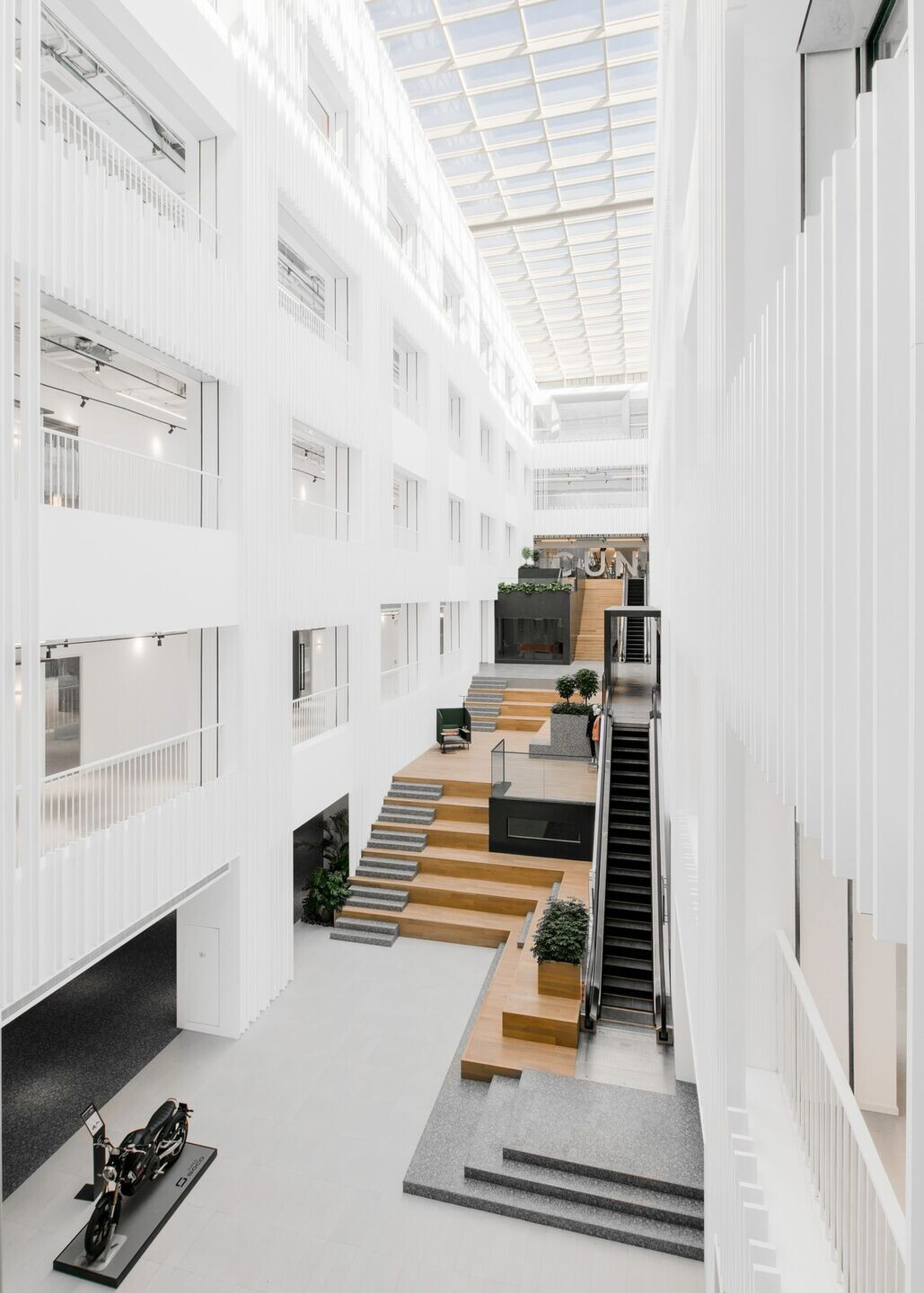
The original property was an old factory which was rented out to a supermarket afterwards before we started to transform it into a cultural and creative park. Based on the concept of “Bridge”, our design team first break the 77-meter depth dark box from the middle to form a large atrium and then connect the two parts with a glass roof to allow natural light into the building,which instantly change the architectural disadvantages into a transparent space. The interior space is all centered around the large atrium where a magnified staircase is a visual focus. Acting as a vertical circulation point, the stairs symbolize for openness and connection, offering adaptive workplace, exhibition hall, event space and pop-up space for creatives.
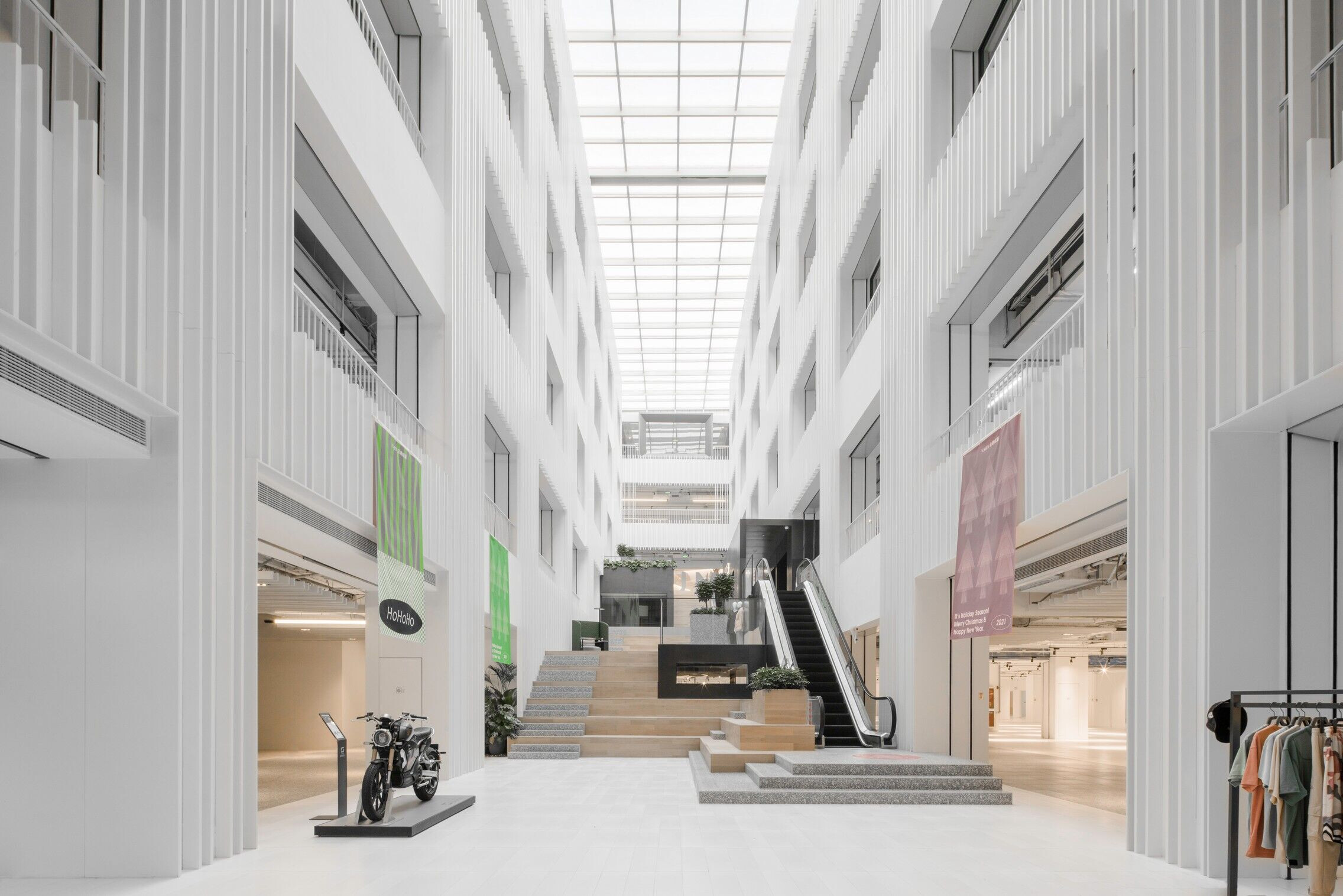
The two sides faced the atrium formed two “façades” functioned as the background of vertical showcase for the tenants’ products and service. Several black boxes are inserted into the place to provide private space for short-stay rest or conference.
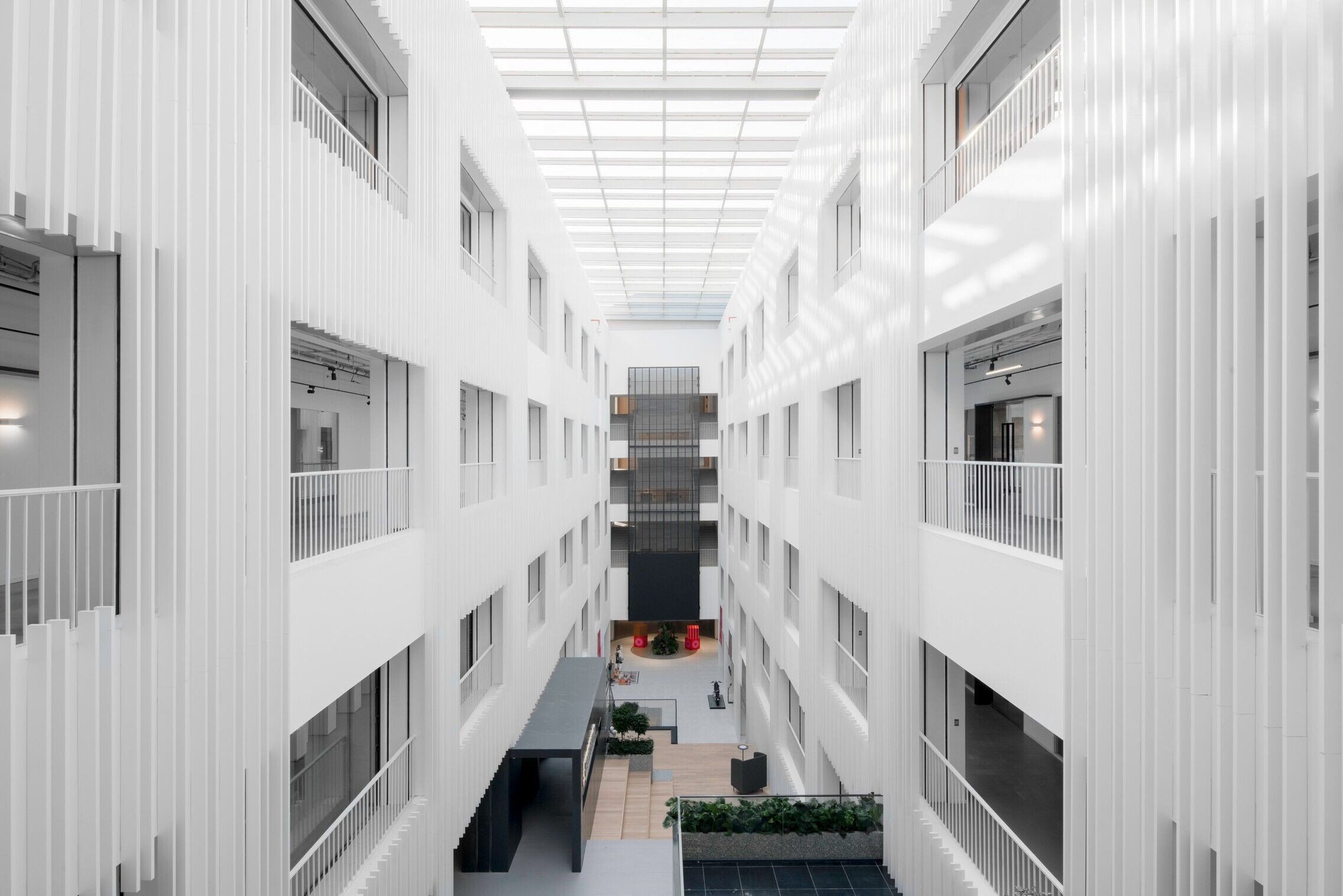
The insertion of wooden stairs and black boxes combined with different scales and dimensions enriches the pedestrian system and sense of dimensions, creating a “sense of street block” indoor to the greatest extent. The neat lines are rational and restrained, and always play a supporting role in a low-key manner, setting off the displayed objects and the people themselves. This is exactly what we want to leave an image for the settled enterprises - let the space take a back seat, so that the brand presentation and human experience are the protagonists.
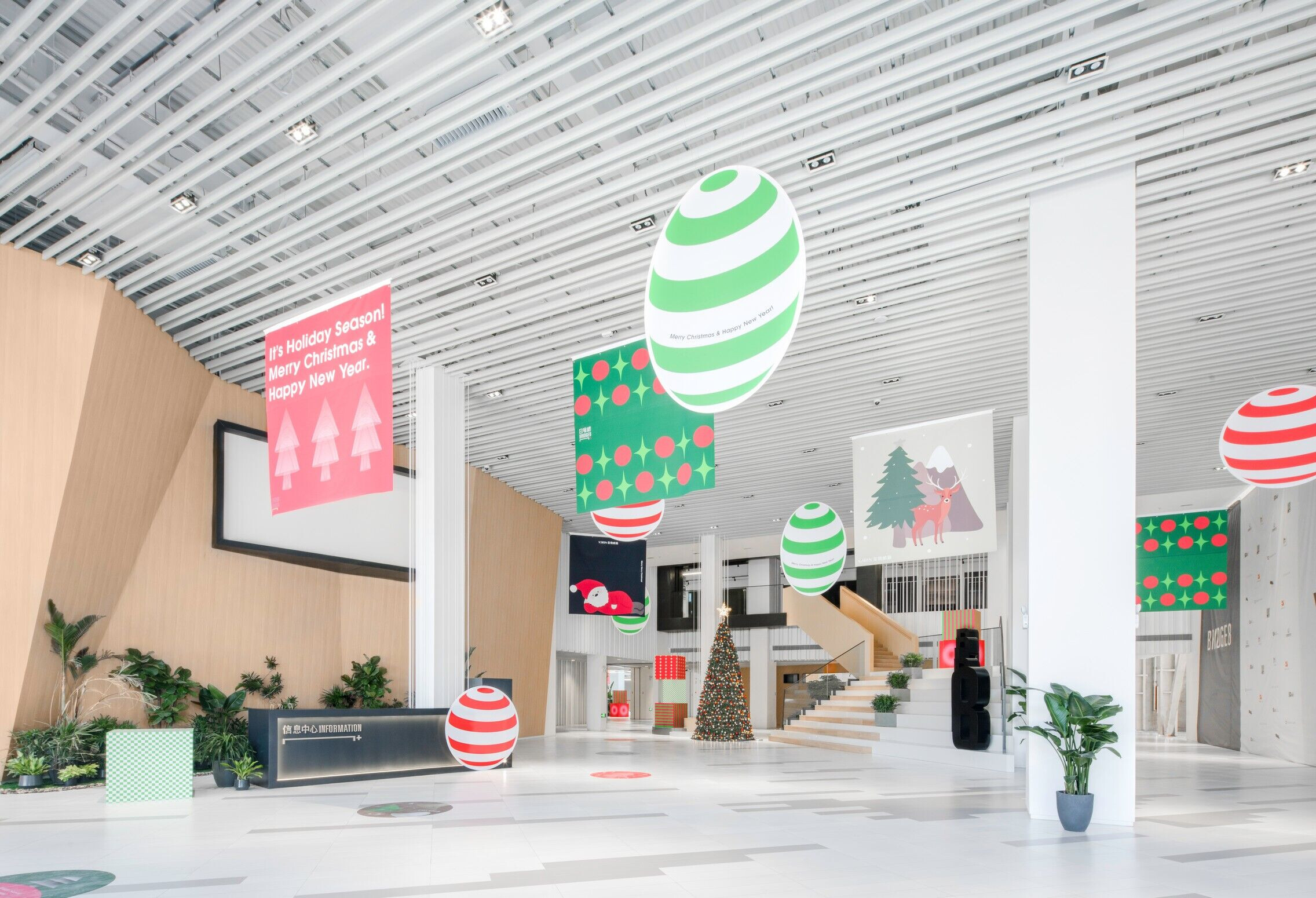
Around the atrium, the spatial narrative unfolds gradually. The first floor is reserved for public space and shops which need image display. Meanwhile, we design several functional modules for different types of activities. Simple combinations of these modules are able to meet the needs of exhibitions.
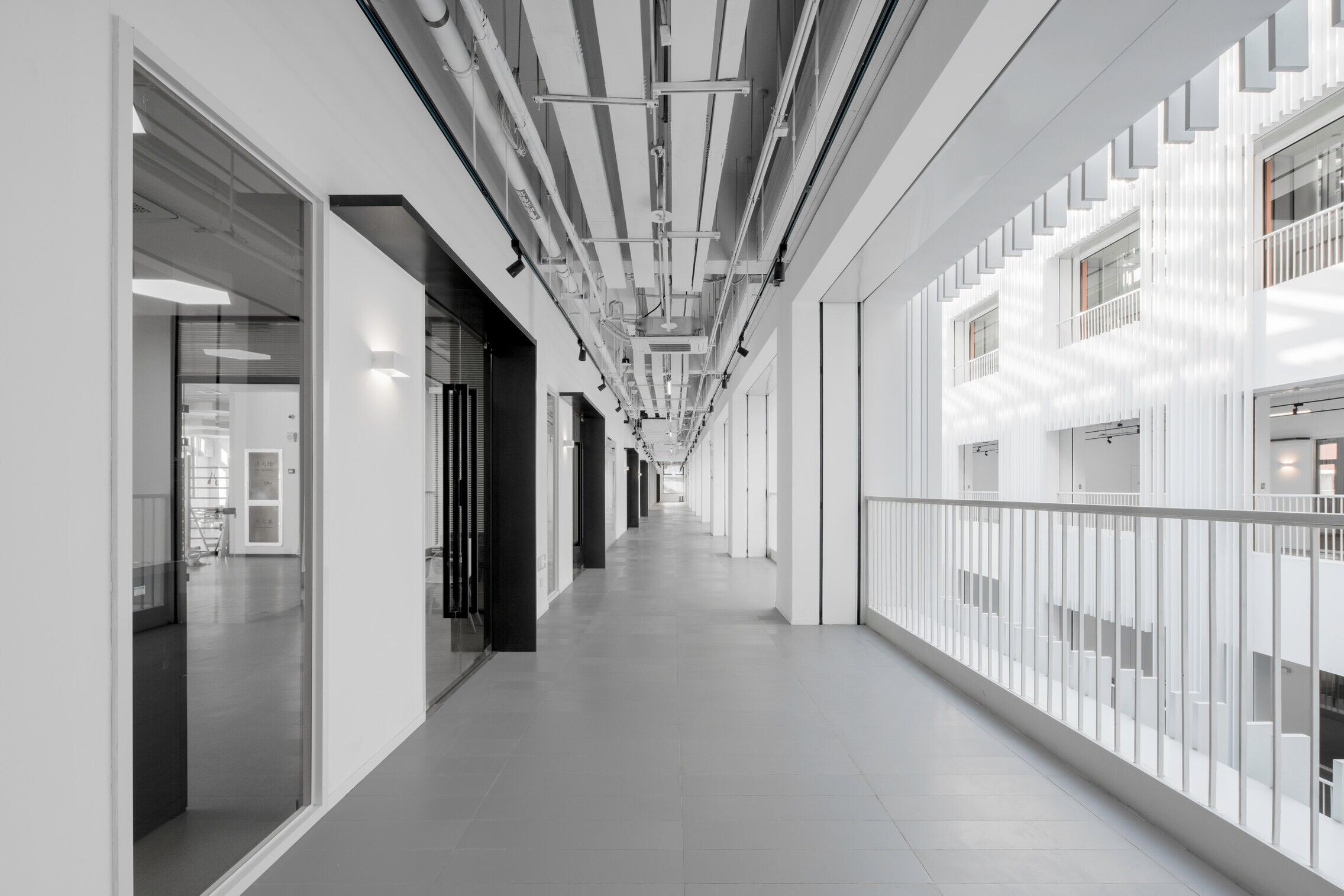
Each of the other four floors are office areas defined by the needs of start-ups. The space is designed to wrap around the atrium, which ensures privacy and also assures each office experience the different height of space changes.
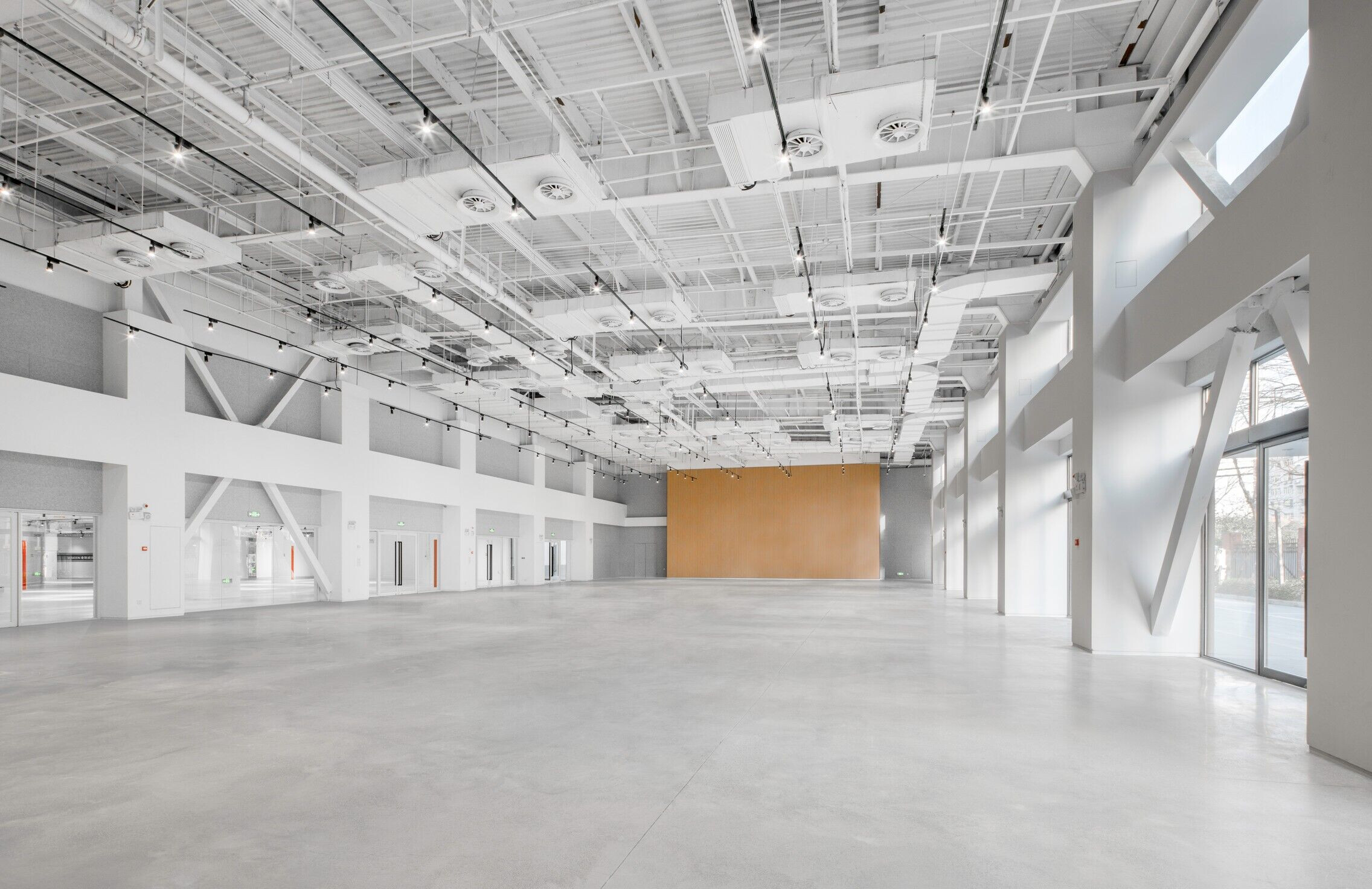
In this case, Yushe Design undertook all the design contents except architecture part, including interior design, landscape design, lighting design, logo design, etc. Each major focused on the overall design core from the beginning to the end, and jointly created a pleasant life model area which integrates display, experience, R&D, and office.

Team:
Design Company: Yushe Design
General Project Leader : Chen Xiao, Xu Yi, Li Zhiqiang, Gao Shantong
Interior Design Team: Pang Yu (PM), Tu Xiaqing, Guo Danyang, Xu Jianguo, Zhou Xueying
Landscape Design Team: Yu Haoyan, Ma Jiang, Zhu Mincheng
Mechanical and Electrical Consultant: Shanghai Sanjiang M&E Technology Co.Ltd
Structure Consultant: Wang Yi
Photographer: Fancy Image
