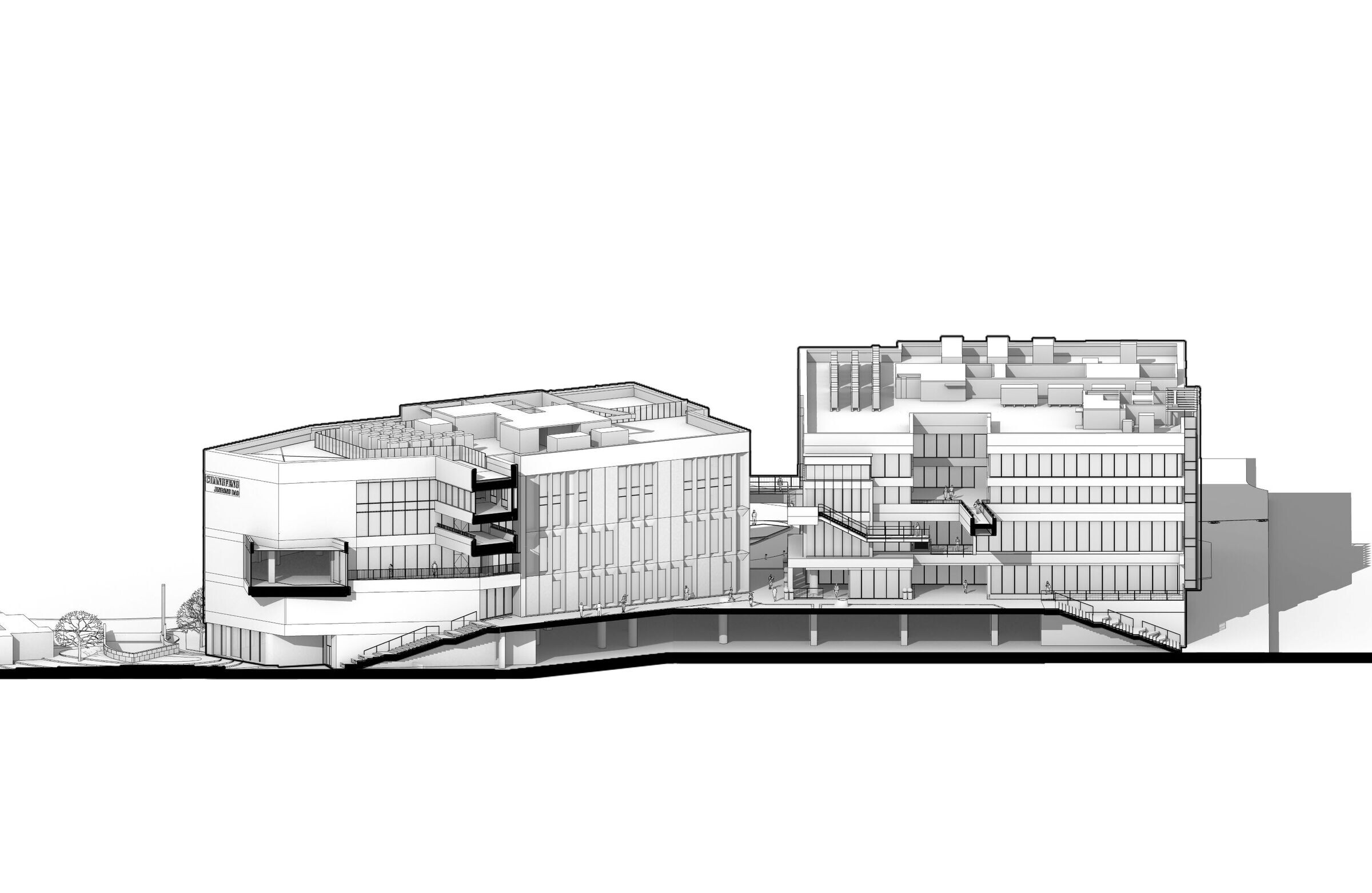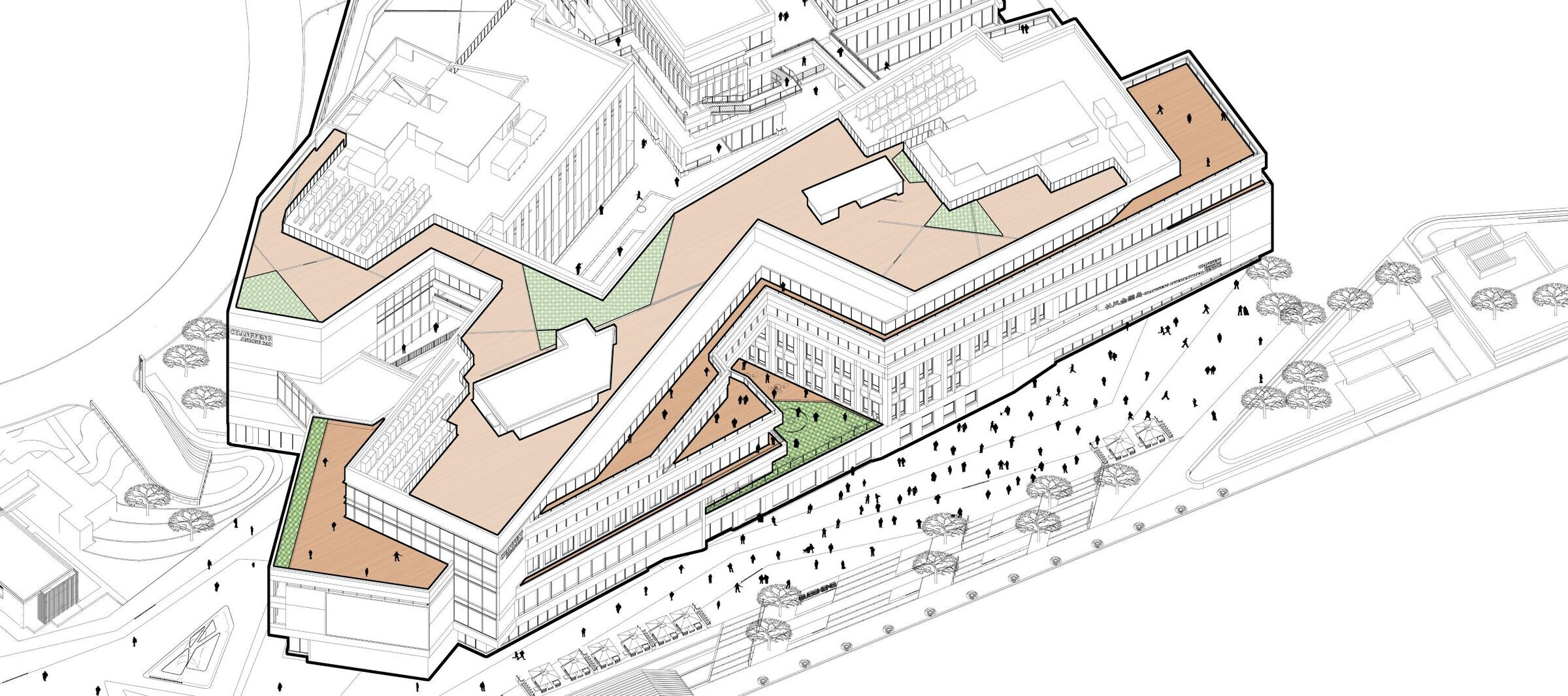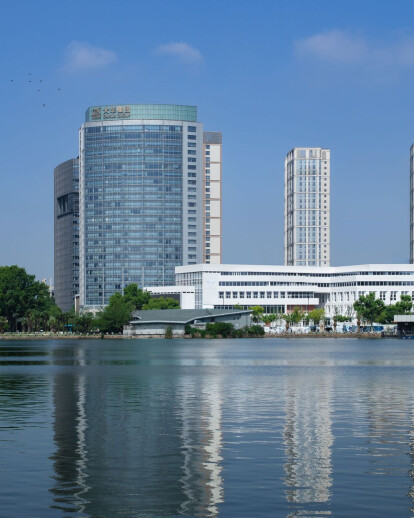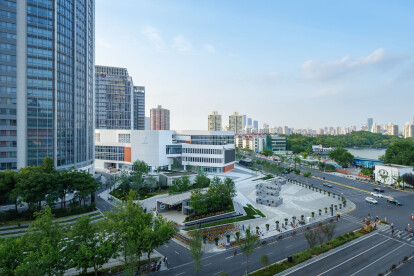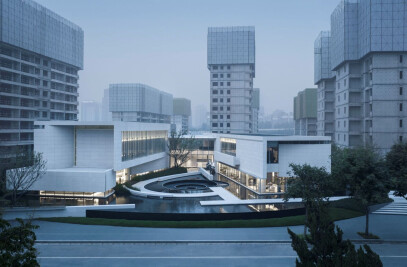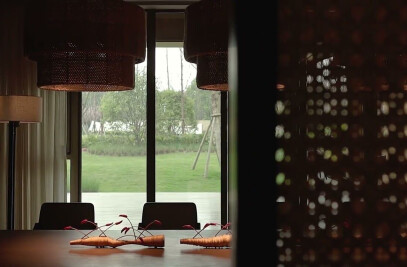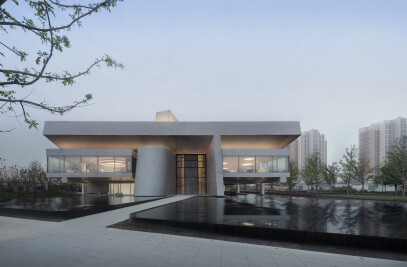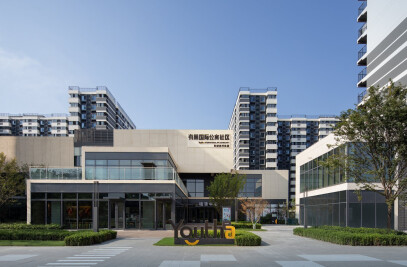The scope of the renovation is the Guosheng Lifestyle Plaza (formerly the Guosheng Fashion Center mall), a closed, large-scale, deep-plan commercial building that has been proven impractical and unable to sustain further existence. Completed in 2010, the original 4-story building, spanning approximately 30,000 square meters, followed the traditional shopping mall layout. The land use has been converted to cultural facilities, primarily for office and multifunctional space in the future.
The initial design as a shopping mall lacked considerations for natural lighting, leading to a facade devoid of adequate illumination. The conical glass box at the street corner provided a vintage touch to the mall's exterior, but beyond this element, there was a lack of attractive or distinctive design features. Functionally, the conflict between commercial and office spaces was challenging to resolve: oversized shop depths, no natural lighting requirements, and layout flow unsuitable for functions other than commercial streets. Besides functional conversion, the surrounding environment underwent changes as well. The subway system completely transformed pedestrian traffic patterns, and the street corner square became a new gathering place. This space also needs to be reimagined as a cultural leisure area, responding to the urban park across the street.
The responses to the objective issues and the contemplation and analysis of the place led us to the decision to start with the concept of "culture" + "scenery" + "utility." Enriching the relationship between cultural spaces and culture, permeating ecologically to extend the park, and reviving urban life with practical and applicable functional layouts, we aim to reconstruct a unique sense of place that belongs solely to this location.

Background
– When cities age, and buildings fade away, memories and spaces endure.
Changfeng Park embodies the memories of a generation of Shanghai residents. Despite the proliferation of parks in modern Shanghai, Changfeng Park maintains an irreplaceable position. Across from Changfeng Park stands the Guosheng Center. In the digital archives, traces of its past glory are still visible – "Guosheng Fashion and Guofeng Hotel, integral components of Guosheng Center, together with premium smart office spaces and high-end apartments, epitomize the development philosophy of 'work, live, play.' In 2010, it was honored with the 'Best Integrated Development in China' and the 'Best Integrated Development in Asia Pacific' awards at the 'International Real Estate Awards.' It was the first Chinese project to win these accolades in the integrated development category in the Asia Pacific region and enter the global final competition.” However today, only half of Guosheng Fashion Shopping Center has been constructed, and the glory of yesteryears has faded away, succumbing to the tides of time as doors closed in the wave of changing eras.
Yet while the building lies in abandonment, the city continues to grow. The government finally resolved to undertake a thorough transformation of Guosheng Center. It is this determination that gives us the opportunity to complete this regeneration design.

Transition from Traditional Mall Model to Offices
– Urban Renewal: Reviving the Place
1. Starting with Problem Solving
The scope of this renovation is the Guosheng Lifestyle Plaza (formerly the Guosheng Fashion Center mall), a closed, large-scale, deep-plan commercial building that has been proven impractical and unable to sustain further existence. Completed in 2010, the original 4-story building, spanning approximately 30,000 square meters, followed the traditional shopping mall layout. The land use has been converted to cultural facilities, primarily for office and multifunctional space in the future.
The initial design as a shopping mall lacked considerations for natural lighting, leading to a facade devoid of adequate illumination. The conical glass box at the street corner provided a vintage touch to the mall's exterior, but beyond this element, there was a lack of attractive or distinctive design features. Functionally, the conflict between commercial and office spaces was challenging to resolve: oversized shop depths, no natural lighting requirements, and layout flow unsuitable for functions other than commercial streets. Besides functional conversion, the surrounding environment underwent changes as well. The subway system completely transformed pedestrian traffic patterns, and the street corner square became a new gathering place. This space also needs to be reimagined as a cultural leisure area, responding to the urban park across the street.
Design is a process of identifying and addressing problems, and urban renewal follows the same principle. Altering the land use designation addresses the issue at the planning level. On the architectural level, we will tackle the problems caused by various objective factors mentioned above as the starting point for the design. Ultimately, the goal is to rejuvenate the urban block, breathing life back into the area and reviving the place.

2. Attempts to Rebuild the Place
After clearly identifying the objective issues faced by the project, we couldn't help but ponder: how to go from achieving to excelling? The ancient Romans believed that "all individual entities, including people and places, have guardian spirits accompanying them throughout their lives, determining their characteristics and essence." This concept embodies the spirit of a place. When discussing architecture, we begin with the concept of "place."
Shanghai possesses a unique urban space and architectural DNA, where "culture" forms the city's essence. Surrounding the site, numerous historic buildings stand, adjacent to the campus of East China Normal University. Hence, in the transformation of the project, we actively infuse cultural and historical heritage, allowing space to facilitate a dialogue between history and modernity. Although not designated as a historical preservation area, it serves to create an open, entirely new urban space within the process of urban renewal. Simultaneously, as a response to Changfeng Park, we aspire to seamlessly extend the park's greenery into the site, enabling the occupants of the building to truly "embrace" this scenic beauty.
The responses to the objective issues and the contemplation and analysis of the place led us to the decision to start with the concept of "culture" + "scenery" + "utility." Enriching the relationship between cultural spaces and culture, permeating ecologically to extend the park, and reviving urban life with practical and applicable functional layouts, we aim to reconstruct a unique sense of place that belongs solely to this location.

"Designing 'Blocks' for Change"
— Deconstructing History, Reshaping Space
1. "Decomposition" & "Reconstruction"
The original plan featured shops with depths ranging from 30 to 50 meters on the east and west sides, arranged along the sides of a cross-shaped atrium. Considering the existing structure and addressing concerns about the use and natural lighting of the transformed office spaces, we creatively deconstructed the entire building into four interconnected units based on the original cross-shaped atrium. This transformation turned "one large building" into four interrelated "small buildings," infusing vitality from commercial activities, multifunctional formats, and urban openness. This approach revitalizes the entire new environment and the future of Shanghai, resolving conflicts arising from the conversion of commercial spaces into offices.
After the deconstruction, the traffic core is placed at the central position, ensuring office spaces have a maximum depth of no more than 15 meters, with some areas enjoying double or even triple-sided natural lighting. Each sub-building has an area of less than 10,000 square meters, providing a more reasonable scale for office leasing and sales.
Structurally, the sides of the atrium are relatively independent, so the concept was to decompose the volume based on the original atrium position. Through repeated structural calculations and simulations, we aimed to achieve the design concept of splitting the building while selecting rational structural solutions for demolition and reinforcement.

2. Endogenous Block Model: Both "Inner" and "Outer"
After the architectural segmentation, an open block space naturally emerged. This space is both open and internal. To maintain an open atmosphere while distinguishing it from a purely public area, we elevated the "ground level." Three significant steps were designed at the openings in the directions other than Dado River Road, serving to guide and elevate foot traffic. The opening along Dado River Road was transformed into a landscape platform, responding to the city's main artery and facing Changfeng Park. The elevated ground floor became a cohesive space, functionally connected to the underground commercial plaza, serving as a transitional zone and guide between underground commerce and surface-level cultural spaces.
The internal block generated from the deconstruction of the original building volume introduced a unique element: the "inner" facade of the block. These inner street facades created from the removal of parts of the original structure, along with the internal block space, create diverse spatial scenes. They extend the external ambiance inward while immersing people in a distinctive internal spatial experience. Careful design and consideration for each scene within the inner block allow the essence of the place to permeate every space.

3. Reviving Urban Streetscape: Corner Spaces and Vertical Treatment
The original building featured a circular glass box at the street corner, serving as the entrance to the mall. Its distinctive structure and spatial form posed a challenge for the redesign. For this area, we envisioned two approaches: "opening up" and "recreation." First, we considered utilizing the existing structure to create a semi-real, semi-virtual circular space. Half of the circle within the main entrance area would be hollowed out, introducing pedestrian flow into this gray space. This approach minimizes structural modifications and reduces the original structure's load burden.
The second approach involved completely opening up the corner space, discarding the circular element, and emphasizing integration with the corner square. The design at the street corner followed this open approach, abandoning the insistence on preserving the circular element and instead recreating overlapping and staggered architectural volumes, fully opening up the main entrance space.
The urban interface along Dado River Road extends to Yunling East Road, forming a new corner square in conjunction with the subway station at the intersection. The square is redesigned, connecting the building and the corner square with large steps, serving as a crucial transition between the project and the urban space, enhancing the integration of the project with the city.
Due to significant height differences between the original building's ±0 level and the eastern and southern urban roads, which could not be altered, the design utilizes steps to guide the flow of space, allowing the scenes to naturally "flow in." Various levels of steps interlock with plants and incorporate barrier-free ramps, increasing spatial interest while attracting foot traffic. These steps emphasize participation and humanization, transforming the numerous stepped spaces into cultural areas for daily stays, outdoor discussions, meditation, and relaxation.

4. Urban Interface: Terraces, Rooftop Gardens, and Sympathy with Changfeng Park
Changfeng Park, as a rare scenic advantage, has been a crucial consideration from the outset of the design process. In our approach to its relationship with the park, we envisioned the building becoming a cityscape in the eyes of park visitors. A mutual enhancement between the project and Changfeng Park is the ideal relationship we aimed for. As an urban interface, the building extends horizontally along Dado River Road, gradually stepping back layer by layer to the rooftop garden. This design allows the building to grow naturally, merge, and extend as part of the park. We utilized horizontal windows and rhythmic columned galleries on the facade, creating a series of open viewing spaces, including observation platforms, balconies, terraces, and rooftop gardens, making the observer a part of the scenery.

5. "Four" as "One": Spatial Corridors
Even after the building's segmentation, the "independent" sections still need shared spaces and transportation connections. Four corridors were added in the design to link the separated small buildings. Combined with external staircases, these corridors create dual pathways connecting indoor and outdoor spaces, ensuring smooth and convenient access to various areas. Considering the overall spatial relationships and structural conditions, different forms of enclosed and open corridors were incorporated into the design.

Throughout the project, as architects we constantly pondered: What does this place truly need? The area boasts natural beauty and distinctive features but lacks the corresponding urban vitality. Therefore, through this transformation, we aim to optimize the surrounding environment, integrate the spatial elements, and harmonize with urban life. Our goal is to regenerate a pleasant urban corner for Shanghai.

Team:
Client: Shanghai Changfeng Investment (Group) Co., LTD
Architects: Lacime Architects
Principal Architect: Zhaoqing SONG
Deputy Architects: Sheng LI, Yemo REN
Design Team Members: Runyang ZHANG, Chong WANG, Fei CHEN, Zhenrui LIU,
Shenglin LIU, Yang WANG, Jichen LI, Mingming YU
Landscape Design: Lacime Architects
Structure Design: Shanghai Zhujing Architectural Design Co., LTD
Lighting Design: Shanghai Puzhe Industrial Development Co., LTD
Construction Consultant: Shanghai Zhujing Architectural Design Co., LTD
Photographs: Qianxi ZHANG, Runyang ZHANG
