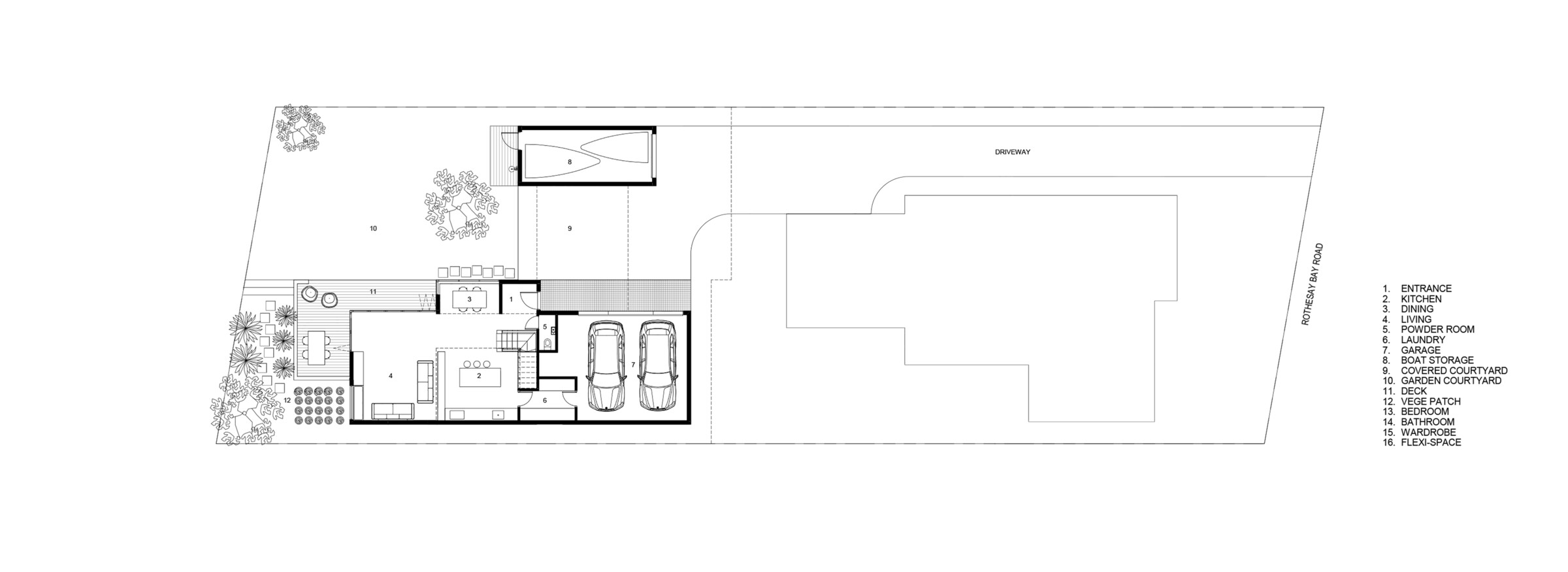The Rothesay Bay House was designed for a young family of sailing enthusiasts on a rear suburban site, just up the road from Rothesay Bay Beach.
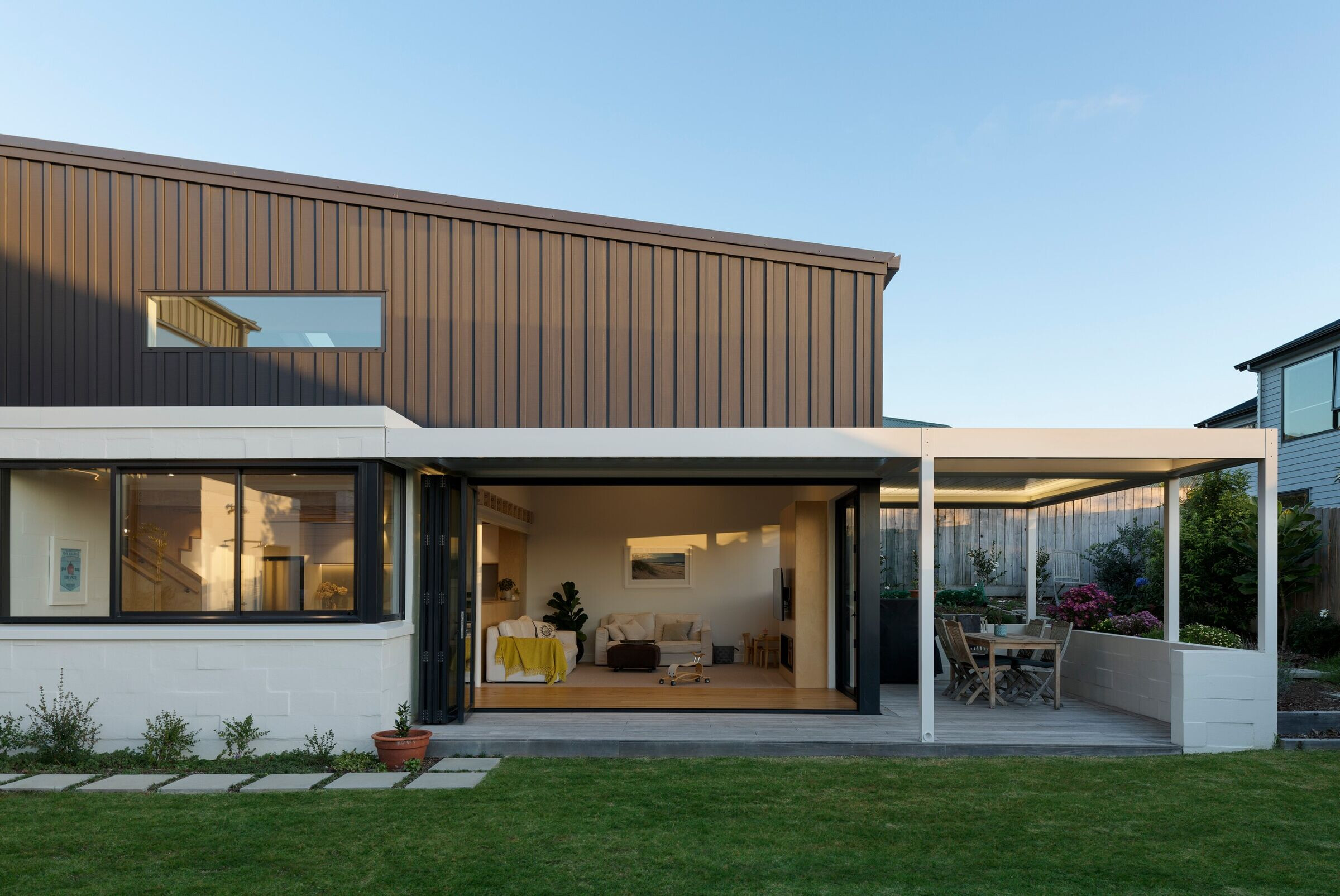
What was the brief?
The family had a big brief for the small site… capture the sea views, provide plenty of outdoor space for the kids to run around in, plus storage for a couple of sailing boats.
A key consideration of the design was to ensure that the house and driveway didn’t engulf the site, leaving minimal room for outdoor living spaces.
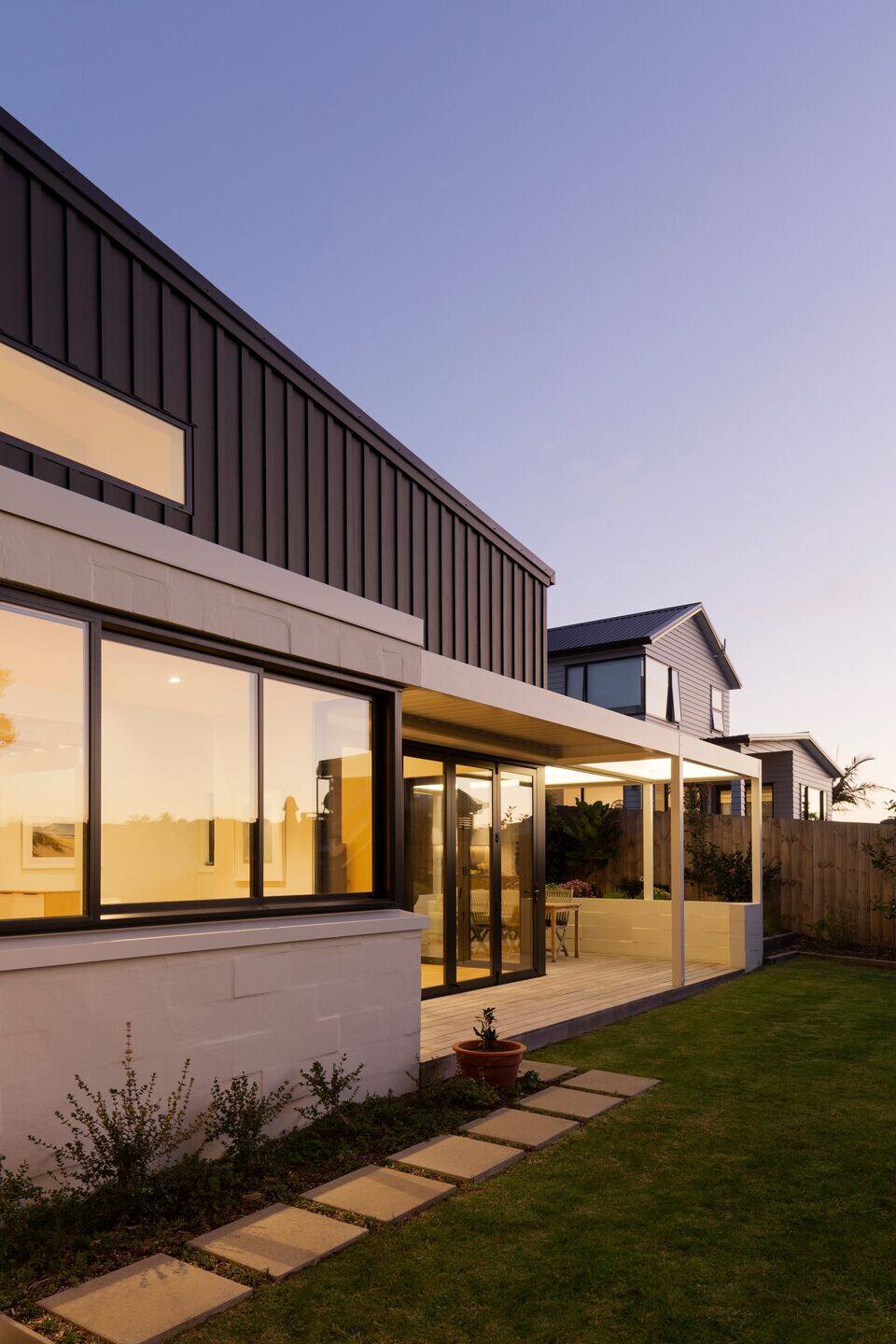
What were the key challenges?
A key consideration of the design was to ensure that the house and driveway didn’t engulf the site, leaving minimal room for outdoor living spaces.
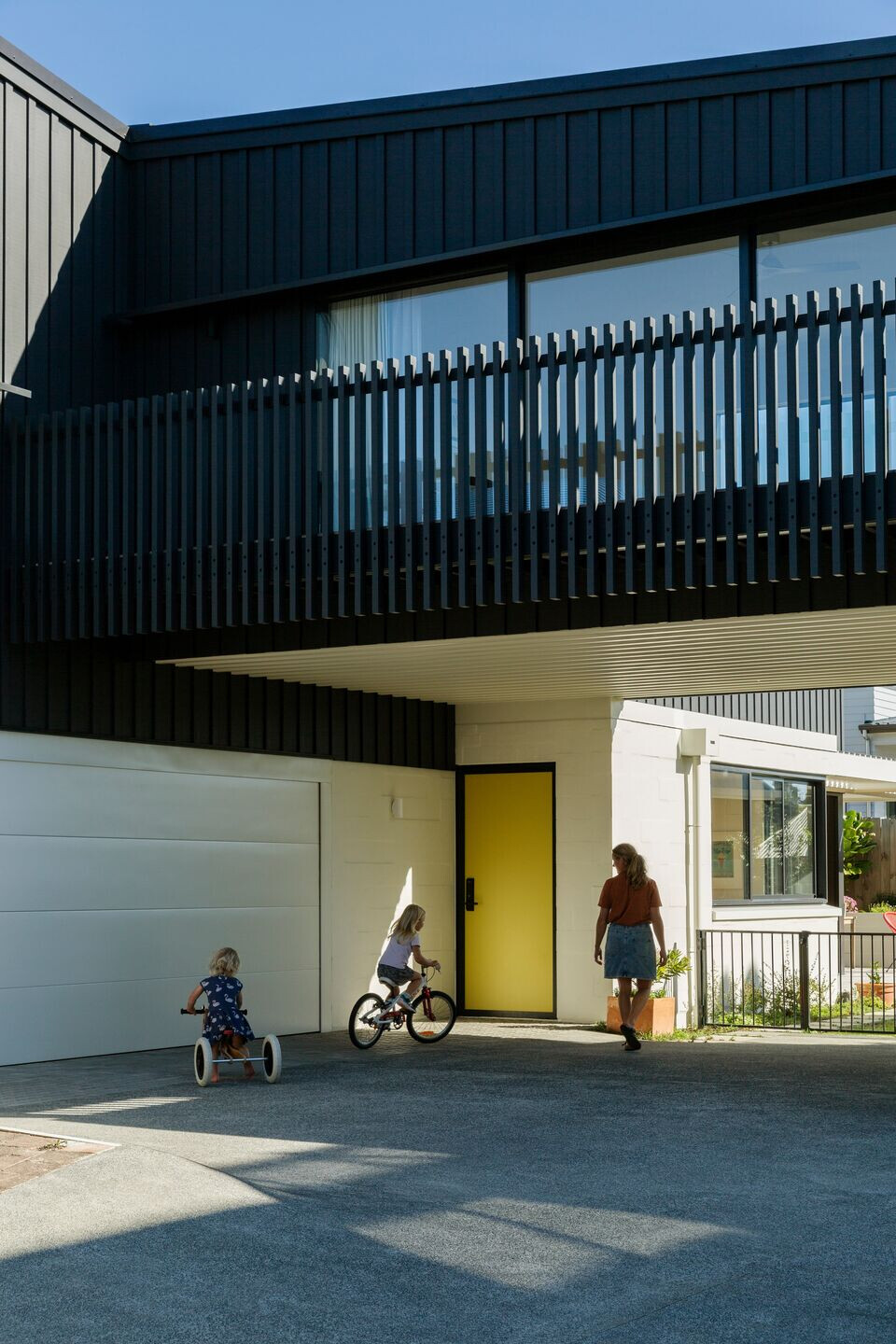
What were the solutions?
The unique shape of the house provided the solution. The ground floor is formed from two rectangular volumes, one housing the main living areas and the other for boat storage. The living area adjoins a covered deck (a modern nod to the traditional kiwi veranda) and opens onto an ample garden. The bedrooms on the upper level bridge the two volumes, resting on the edge of the boat shed. Morning sun and views of the bay are enjoyed from the bedroom, while the space underneath provides a covered courtyard and access to the garage. A flexible mezzanine space overlooks the main living area, to cater as a second family room, office and guest room for overseas family.
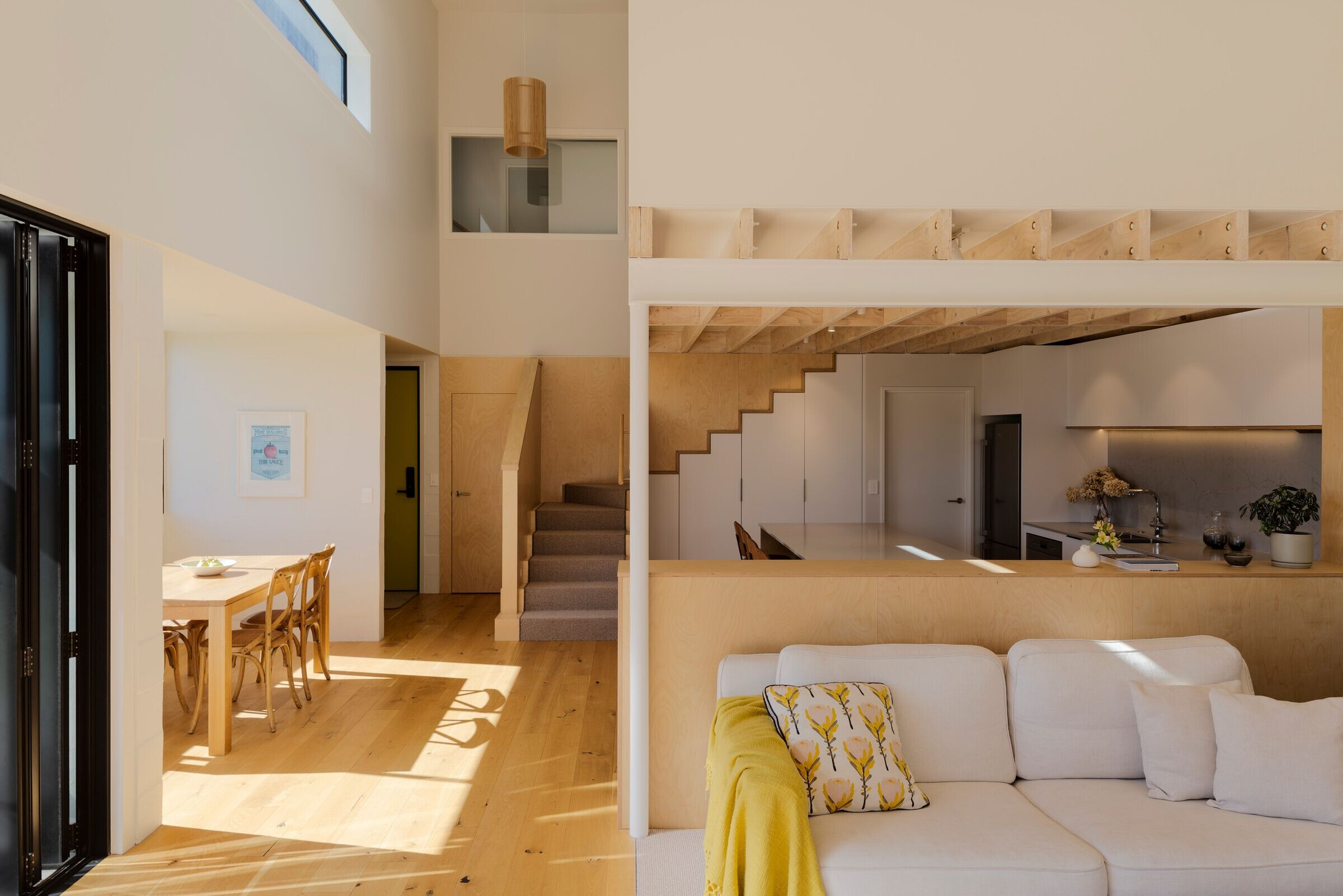
What are the sustainability features?
The house was designed as a forever home with long lasting and durable materials to suit an active family. The ‘bridge’ form of the house ensured a minimal footprint and maximised the outdoor living spaces. The garden has been planted with fruit trees and a vegetable garden for the family to enjoy and flower beds to encourage the bees.
The house is orientated to suit the natural light and accurate 3D sun modelling studies were carried out to ensure that the design provided solar gain in the winter, while minimising heat gain in the summer.
Timber is used extensively in the house for the cladding, flooring, wall linings and cabinetry. It was selected for the warmth and texture it provides, from suppliers who ensure their timber is selected from certified renewable plantation forests.
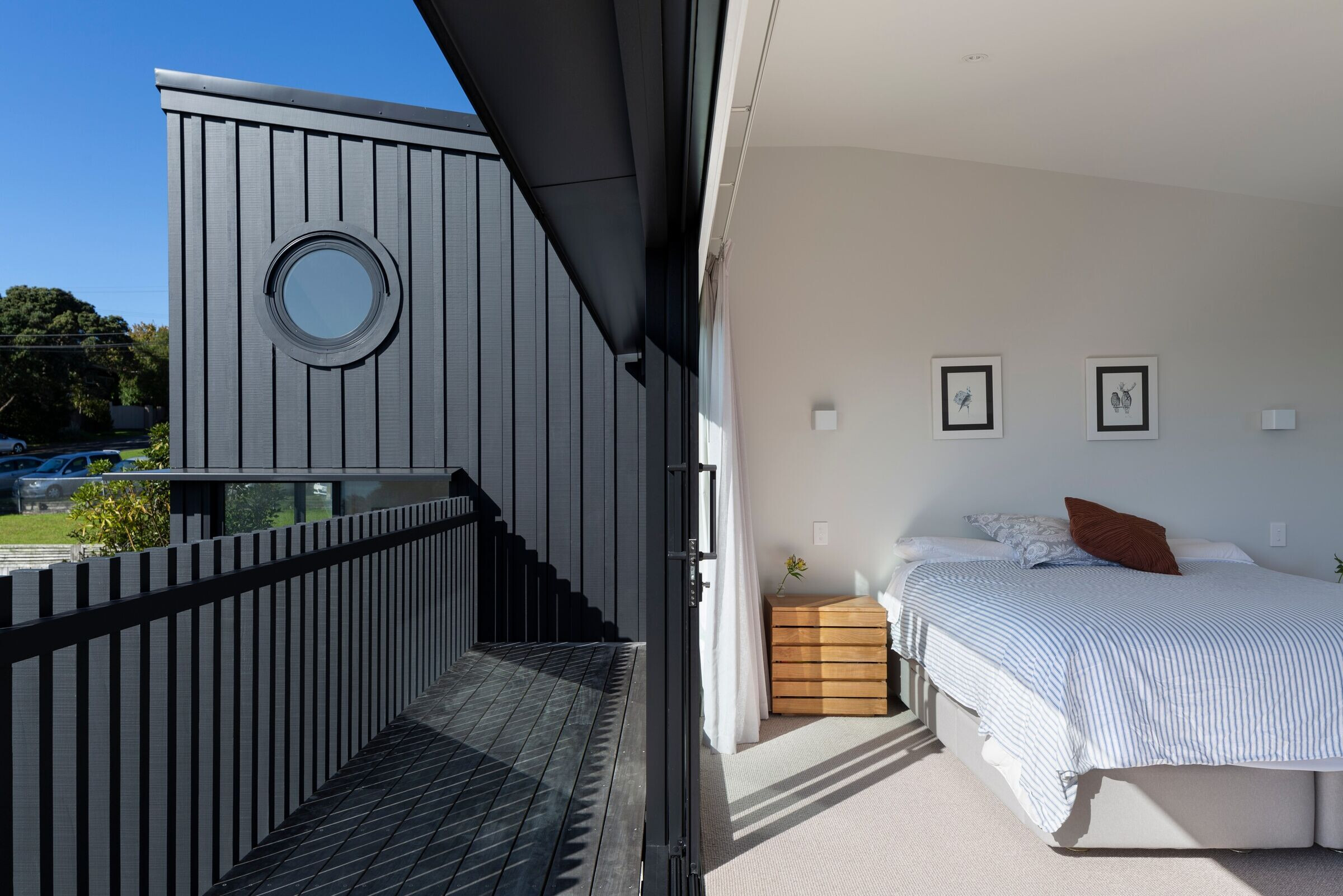
Key products used:
The home is clad in dark painted shiplap cladding which gives a textured board and batten effect, with a contrasting white bagged concrete block base. The interior has light oak flooring and birch plywood lining to give a relaxed feeling of warmth.

