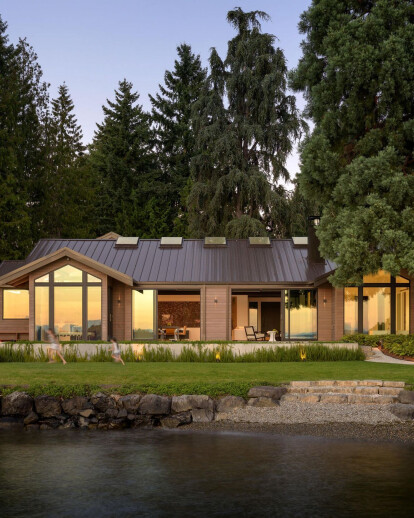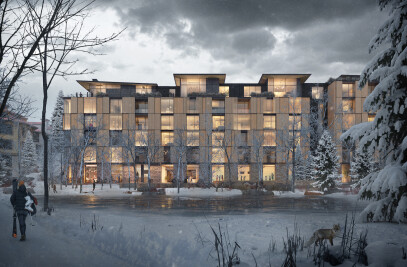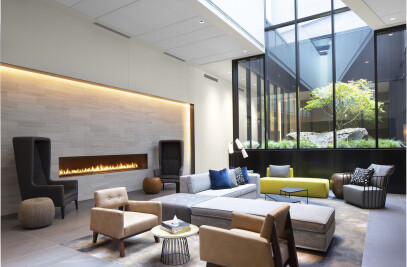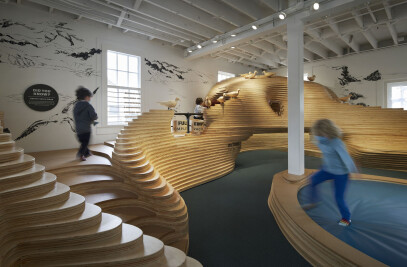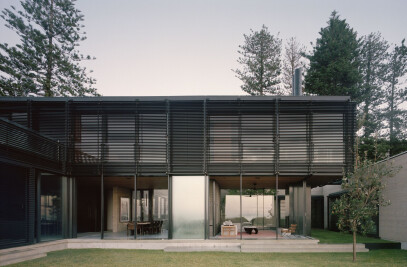The updated design for this ambitious remodel reduced and refined the language of a dated “log cabin” inspired ranch home, creating a newly open, flexible and view-oriented home for an active young family.
The building’s former rustic "lodge style" exterior was updated to a refined language of taut wood planes and a crisp metal roof and windows. Adding large operable doors and window walls helped optimize natural light and provide views to nearby Lake Washington. Extensive site improvements including native gardens, terraces and beachfront features provide new places for indoor/outdoor living.
Inside, the home is organized around a central gallery spine with skylights that draw abundant natural light into the core of the house and surrounding rooms. Heavily articulated log and timber columns and beams were removed and replaced with a thin steel framework, opening up the space both physically and visually. An interior reconfiguration and a strategic above-garage addition provide new children’s bedrooms, a study and guest rooms, better supporting the young family’s lifestyle.
A warm yet minimalist palette of white walls, light wood floors and a contrasting steel fireplace and bookcase creates a clean backdrop for the owners’ modern furnishings and art collection.
Material Used:
1. Roof – Standing seam metal roof
2. Siding – Wood, metal panels
3. Cascadia – Windows – Fiberglass, Cardinal 366 / Argon / Clear
4. Metal entry door – Custom
