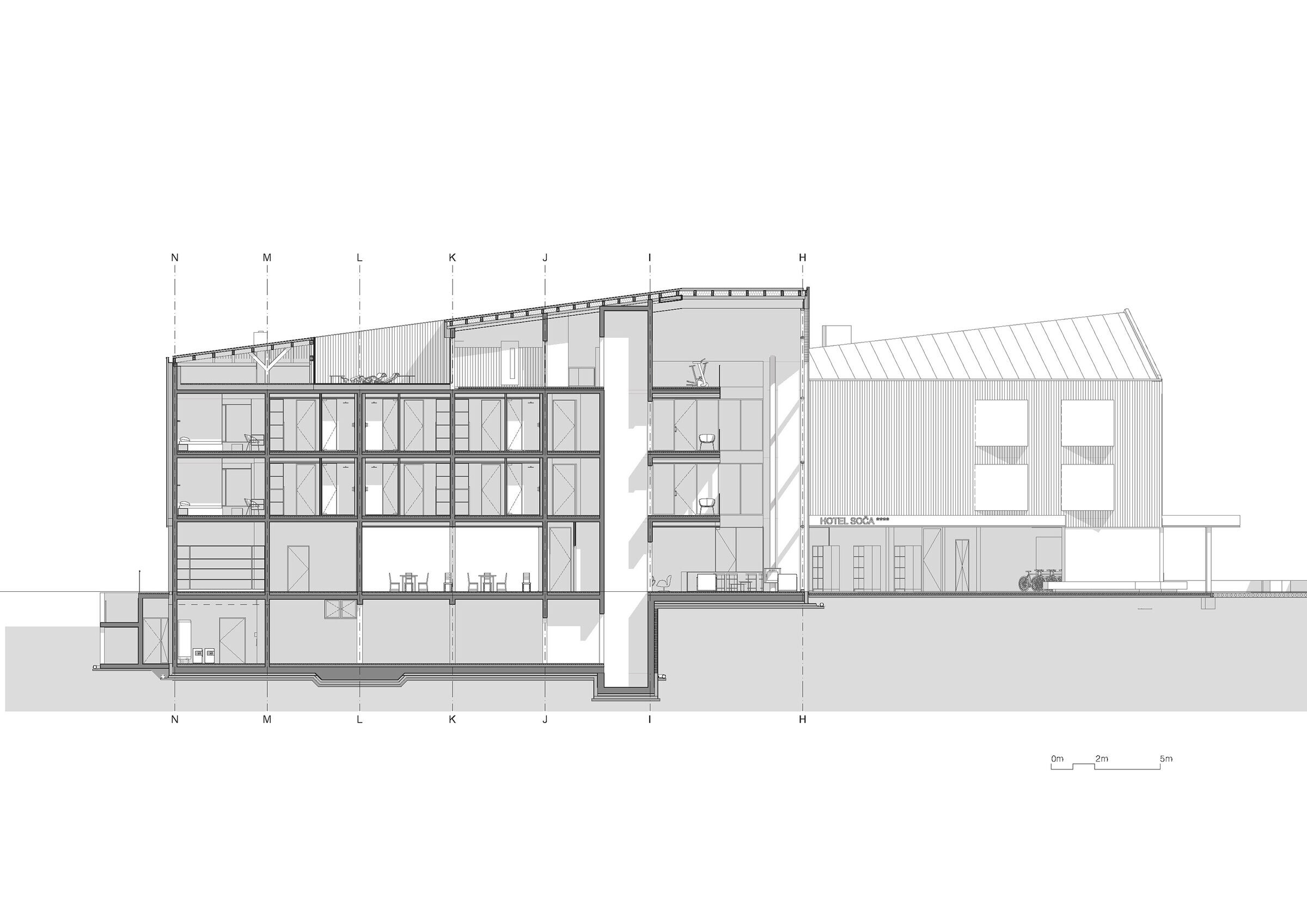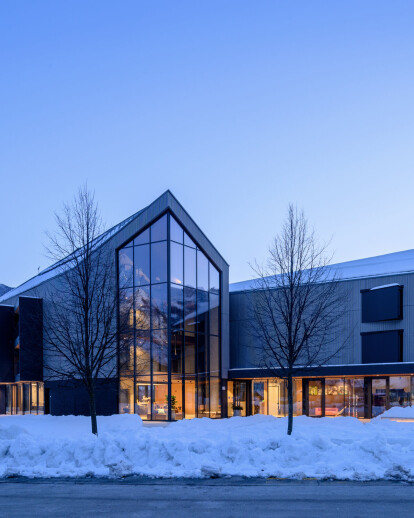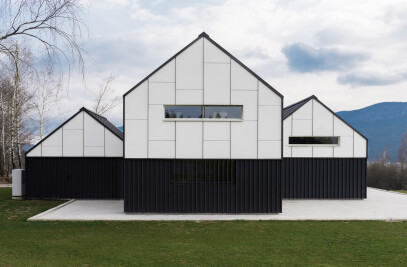In town of Bovec, a tourist center of Bovško and upper Soča valley, SoNo arhitekti designed a sport hotel. The location is surrounded by high Alpine peaks and Soča and Koritnica rivers. An impressive peak called Svinjak rises above the town and gives it a distinctive panorama.
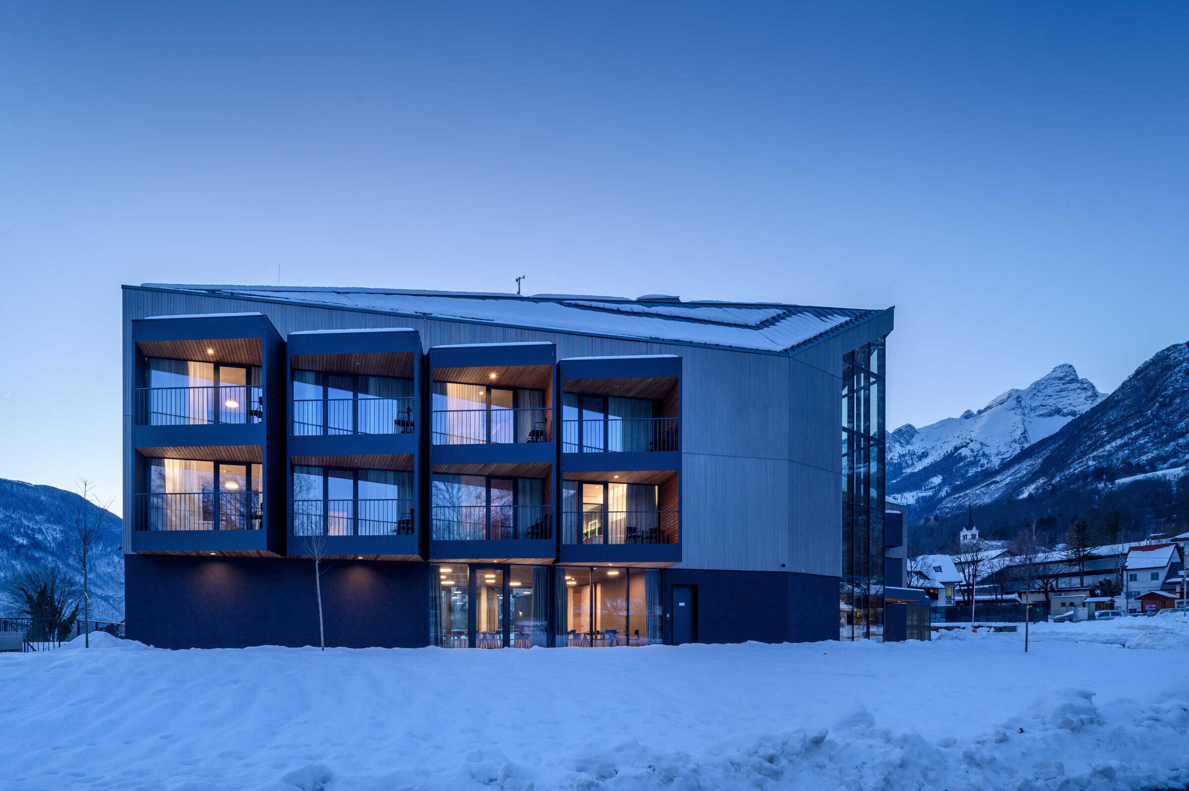
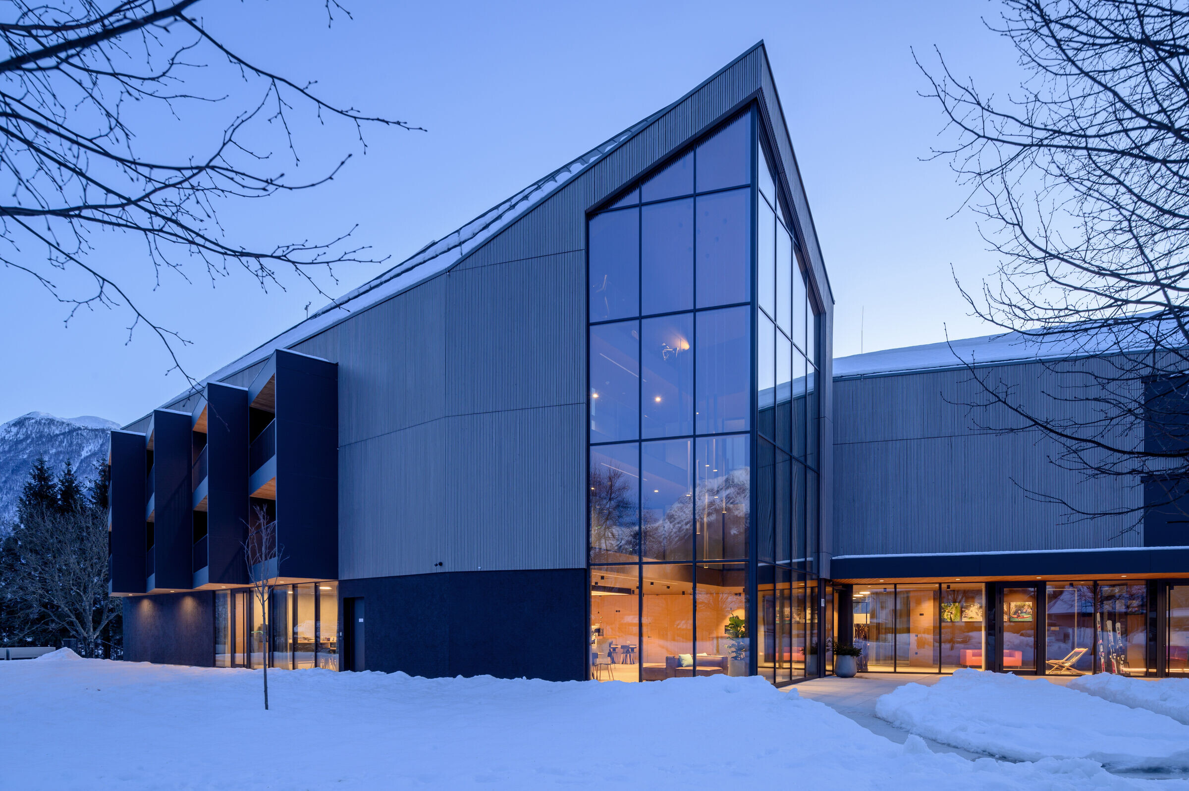
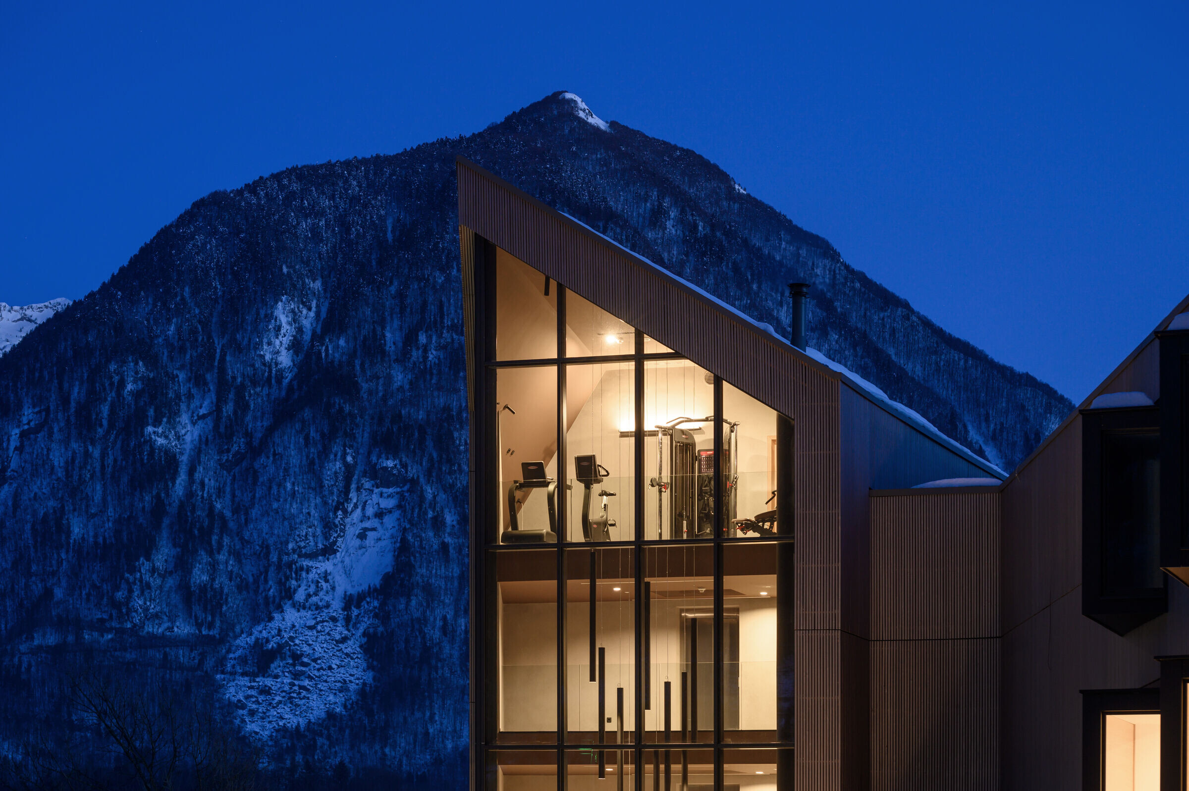
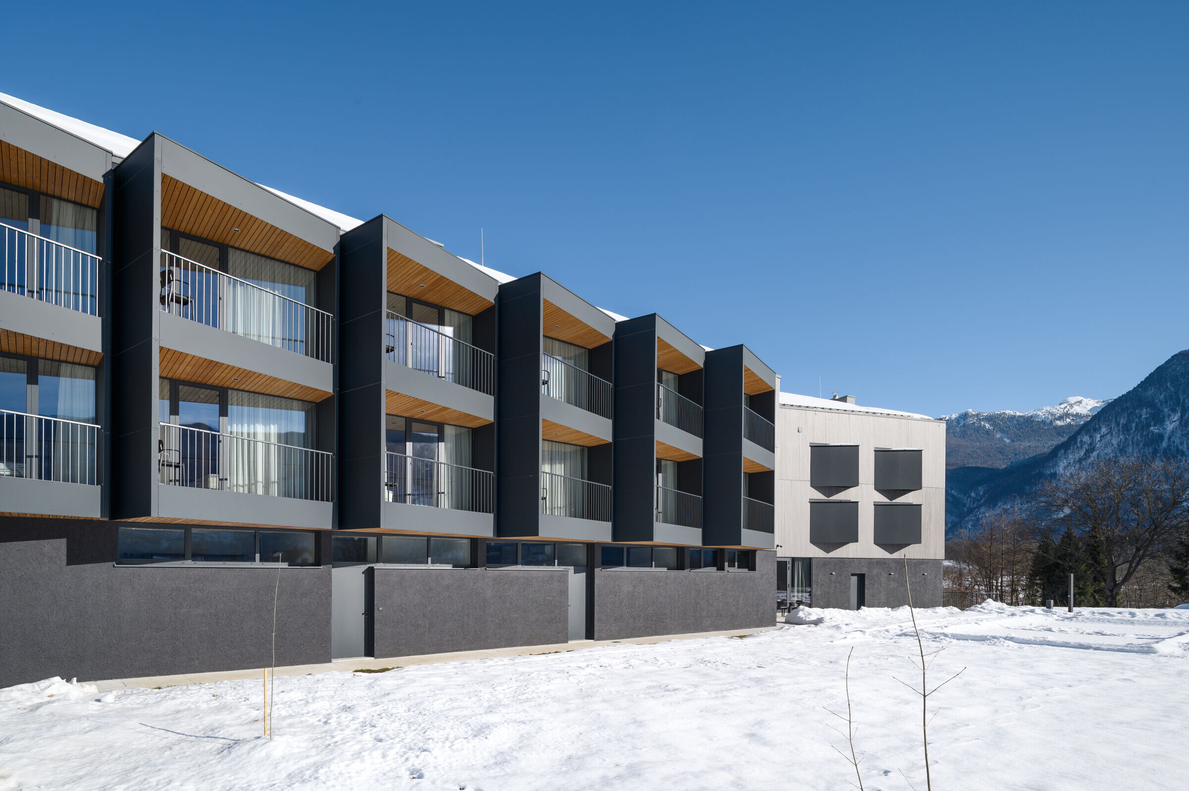
Attractive views of the surrounding mountains and the shape of the plot itself determined the design of the hotel. There are two elongated rectangular solids, one parallel to the western boundary of the plot and the other to the eastern boundary. Where the two meet, a larger open space is formed that acts as a representative entrance lobby. It makes an impression with its height, namely it spans through all four levels above the ground level.
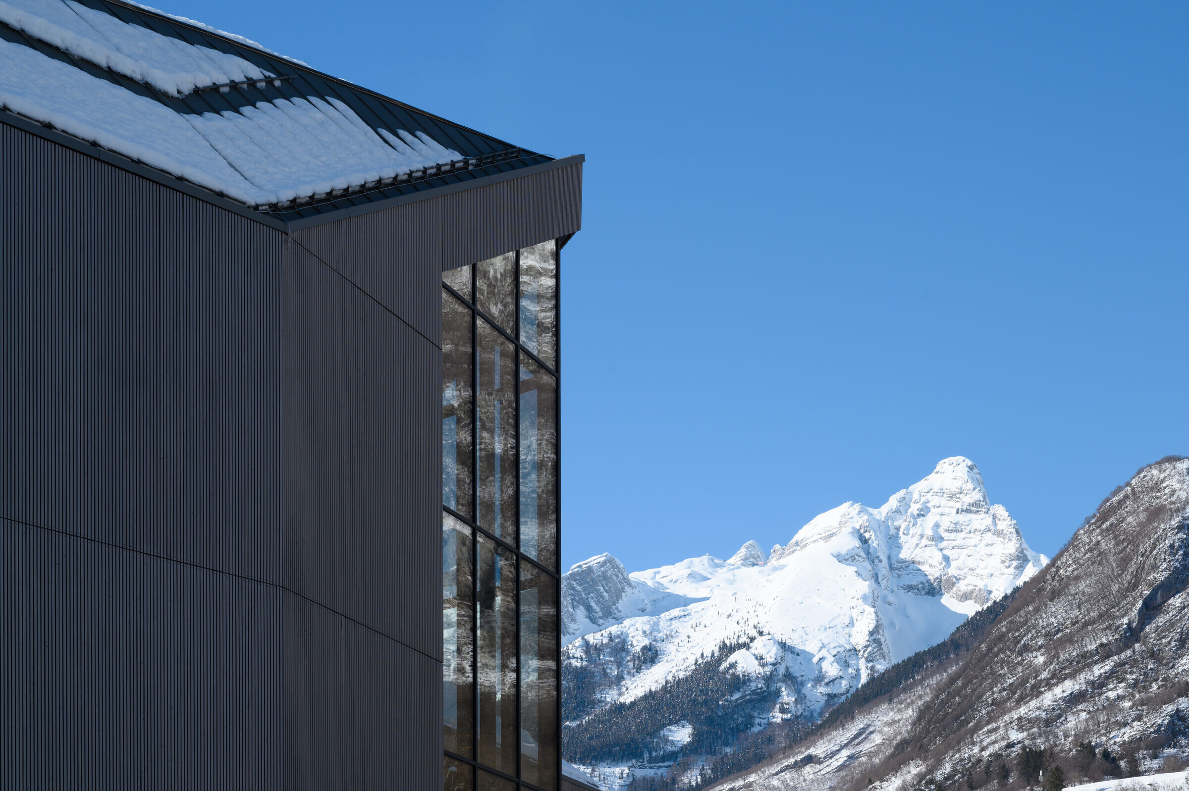
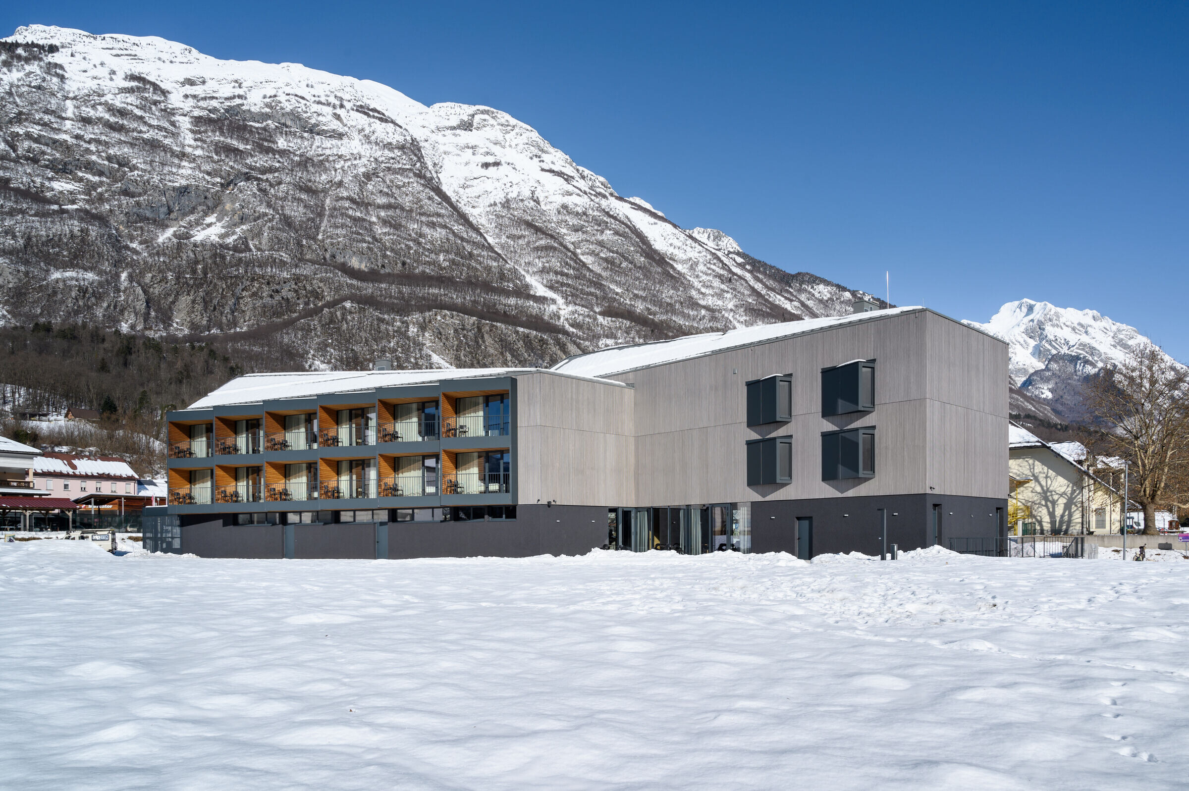
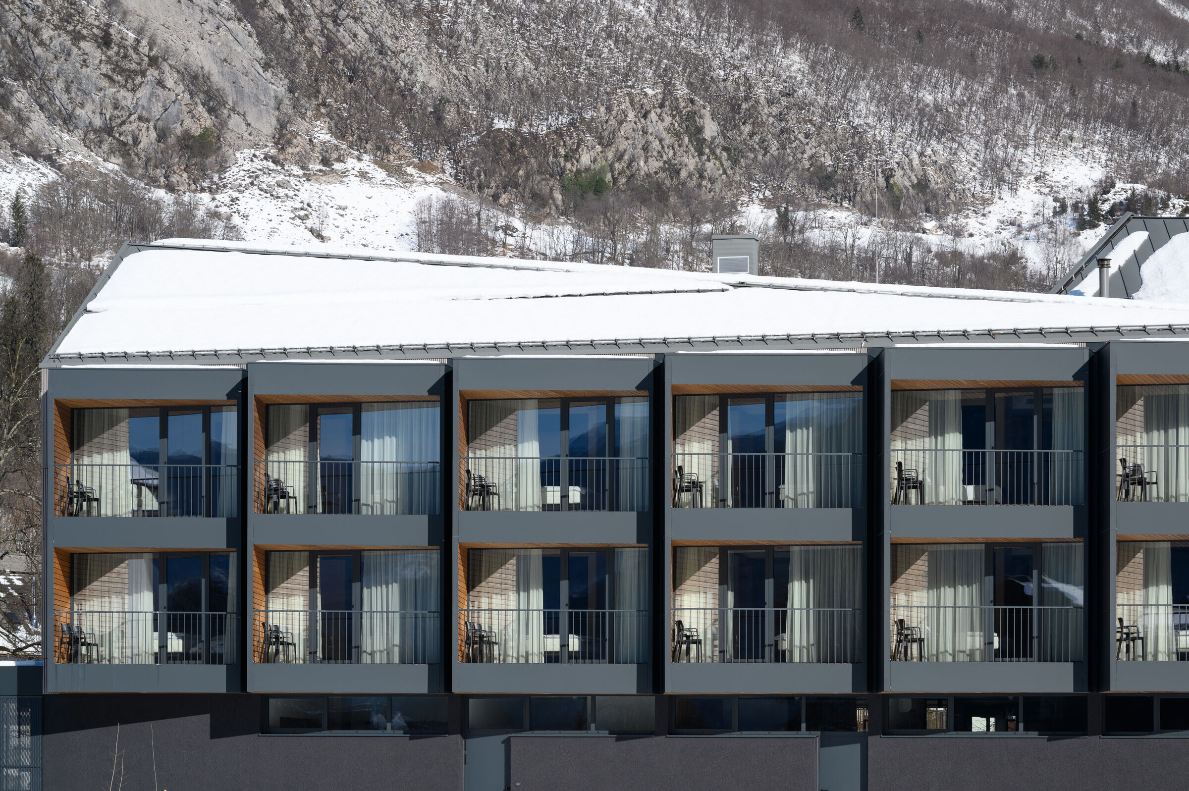
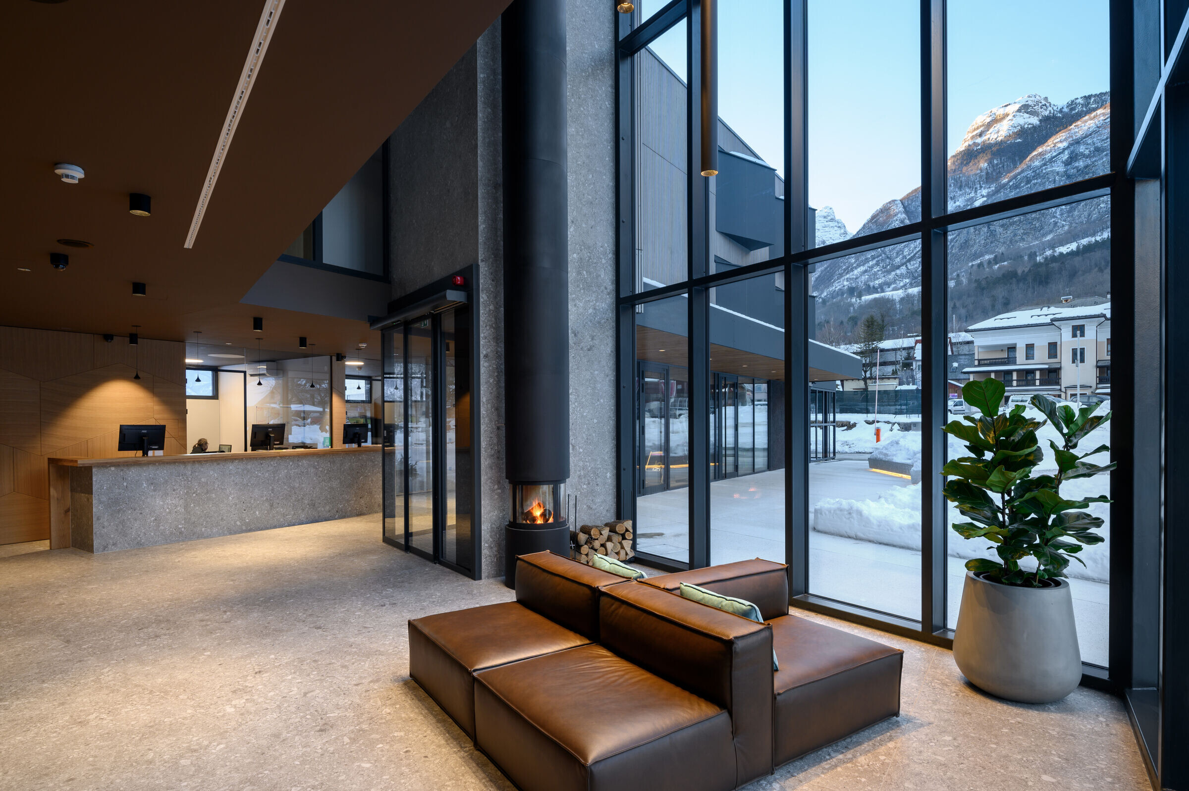
The hotel is a five-story building with a total of 20 rooms. It has a smaller basement floor used primarily for storage and installations. The ground floor is functionally well organized according to the directions of main access to the building and secondary entrances. A mixture of public and private program is implemented there. All the rooms are located on the first and second floor, that is to say 10 on each level. They have a modern interior design in which one can sense a reference to the exterior of the building. Each room has its own balcony that is oriented in such a way it offers guests the most attractive views of the beautiful surrounding mountains. On the third floor, a fitness center with a spa, a roof terrace and service areas are located.
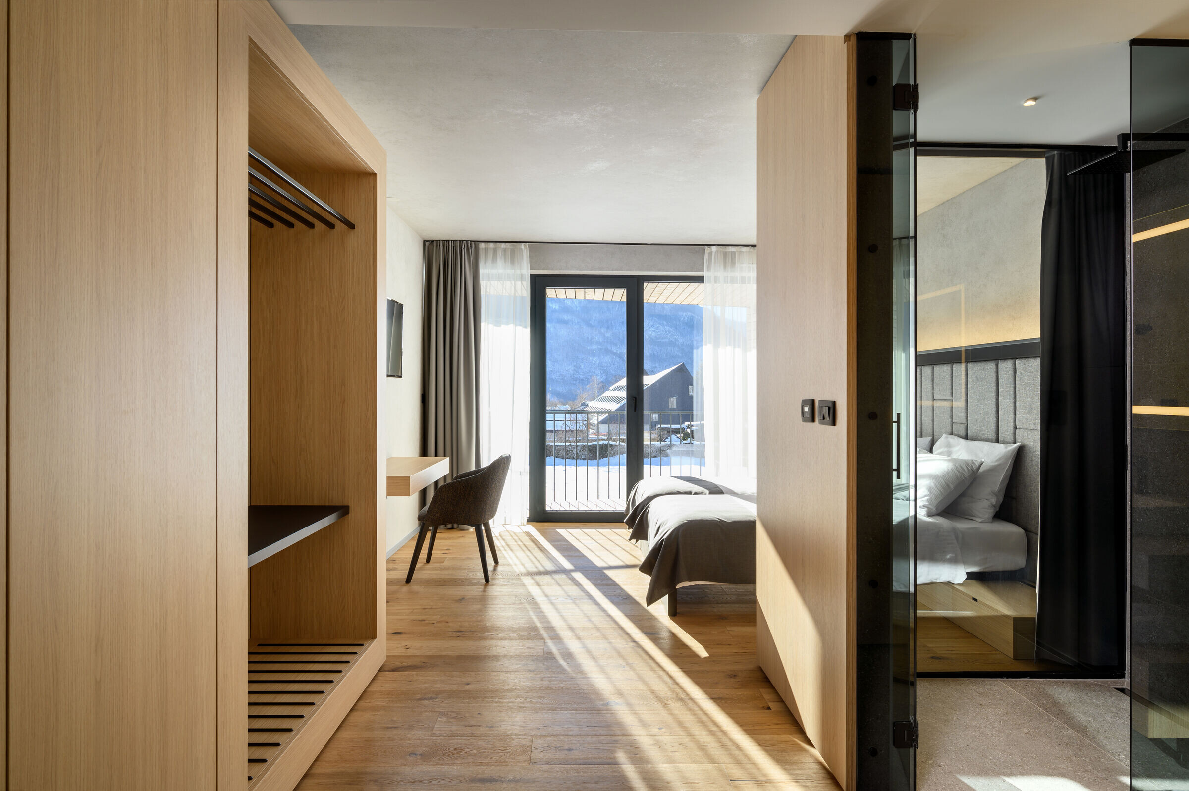
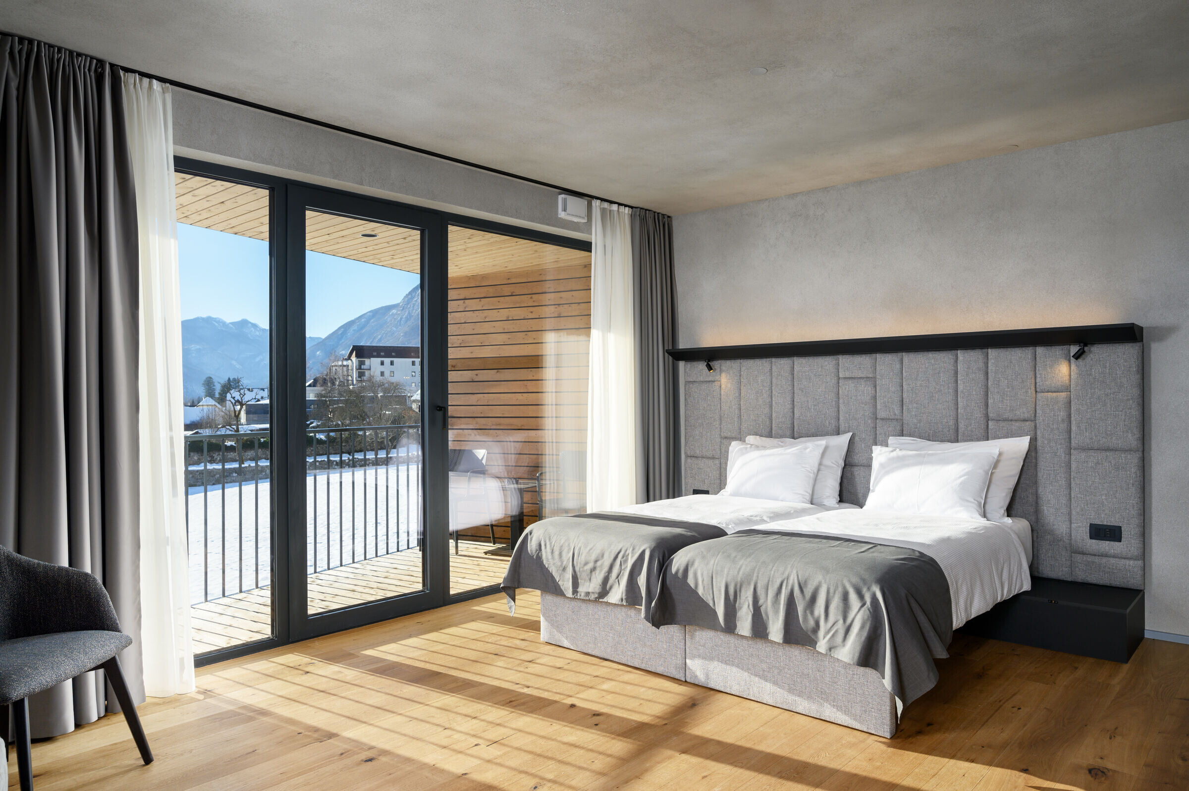
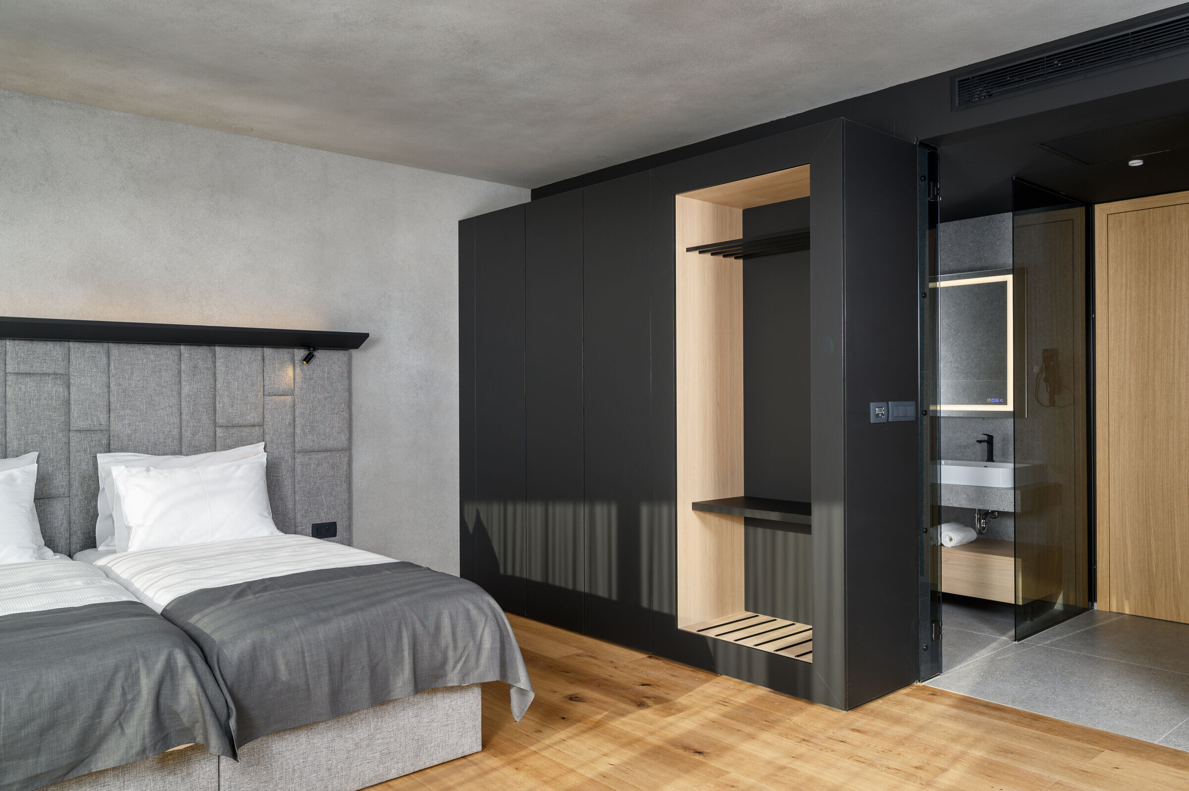
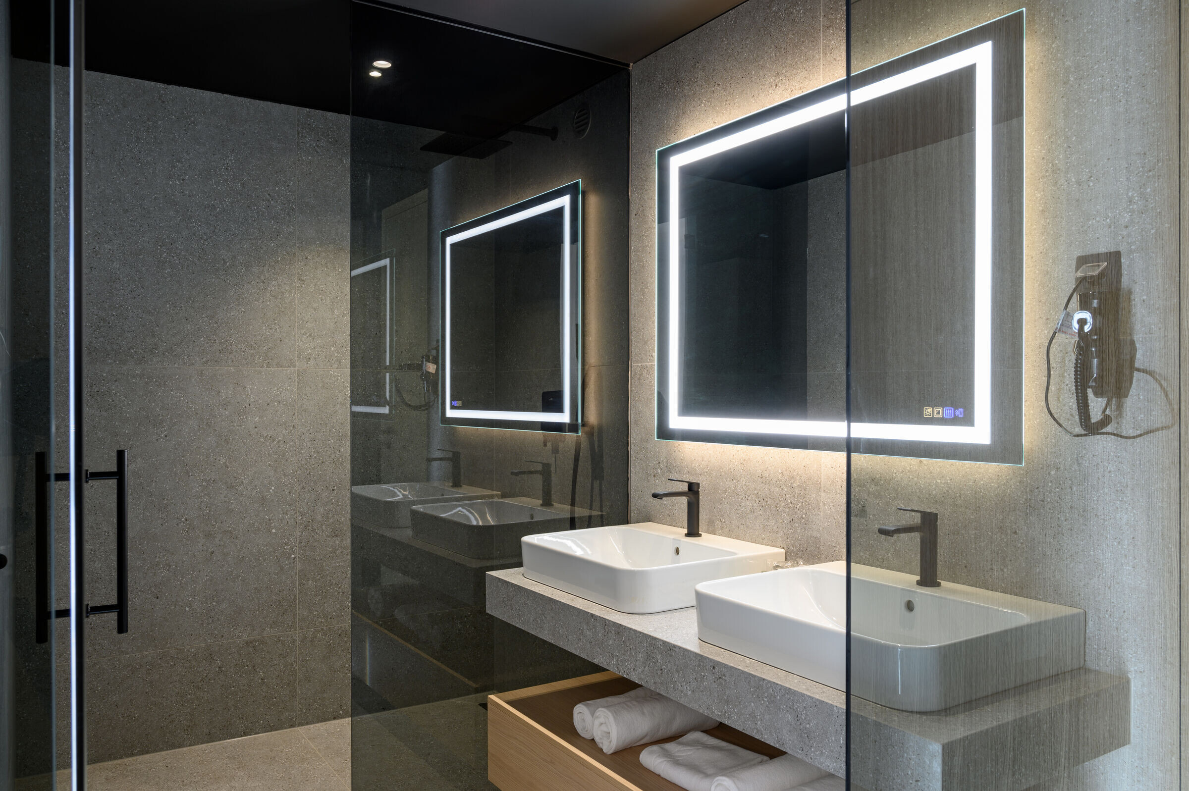
The appearance of this building is characterized by elegant shades of grey and large glass surfaces that reflect the picturesque surroundings. The ground floor represents a dark grey roughly plastered pedestal on which the upper three levels dressed in vertical wooden slats are positioned and topped with an irregular gable roof that adds dynamics to the shape of the building as a whole. The roof and the upper three floors are of light grey color with dark grey accents in form of the balconies and 4 windows that pop out of the facade plane. The hotel blends in nicely with the surrounding buildings and the mountain silhuette.
