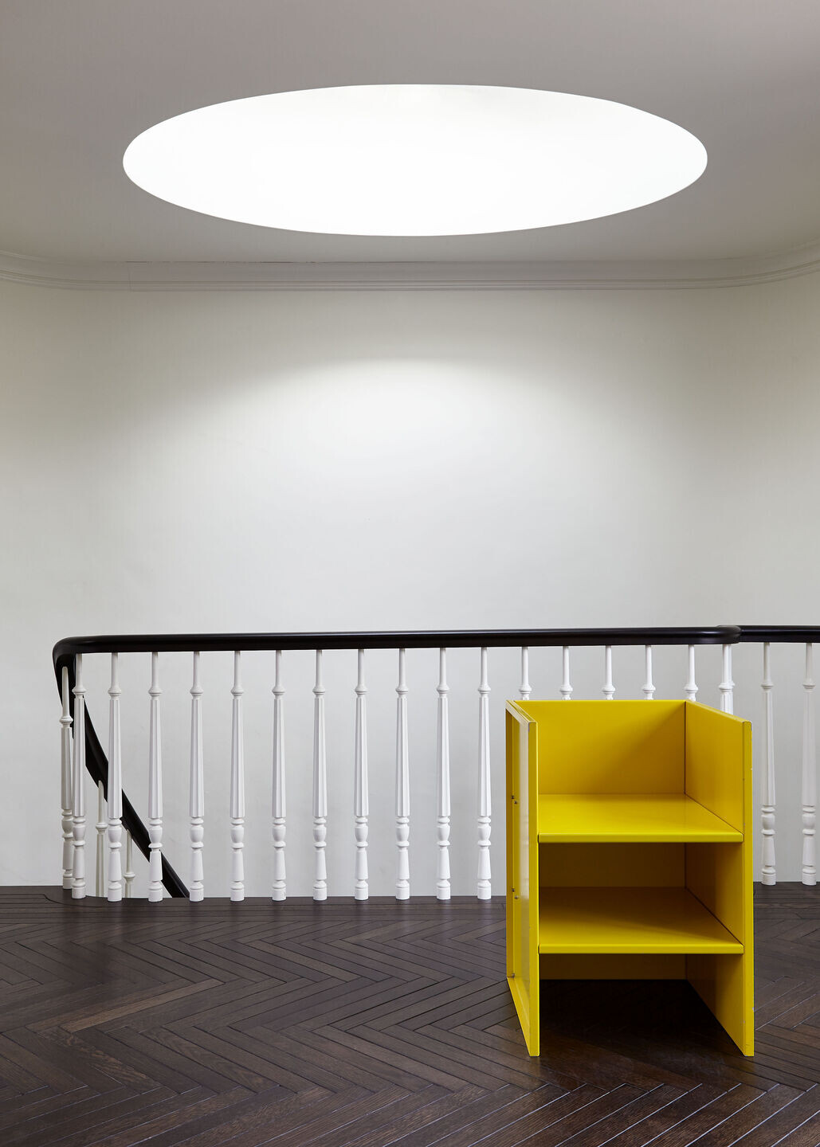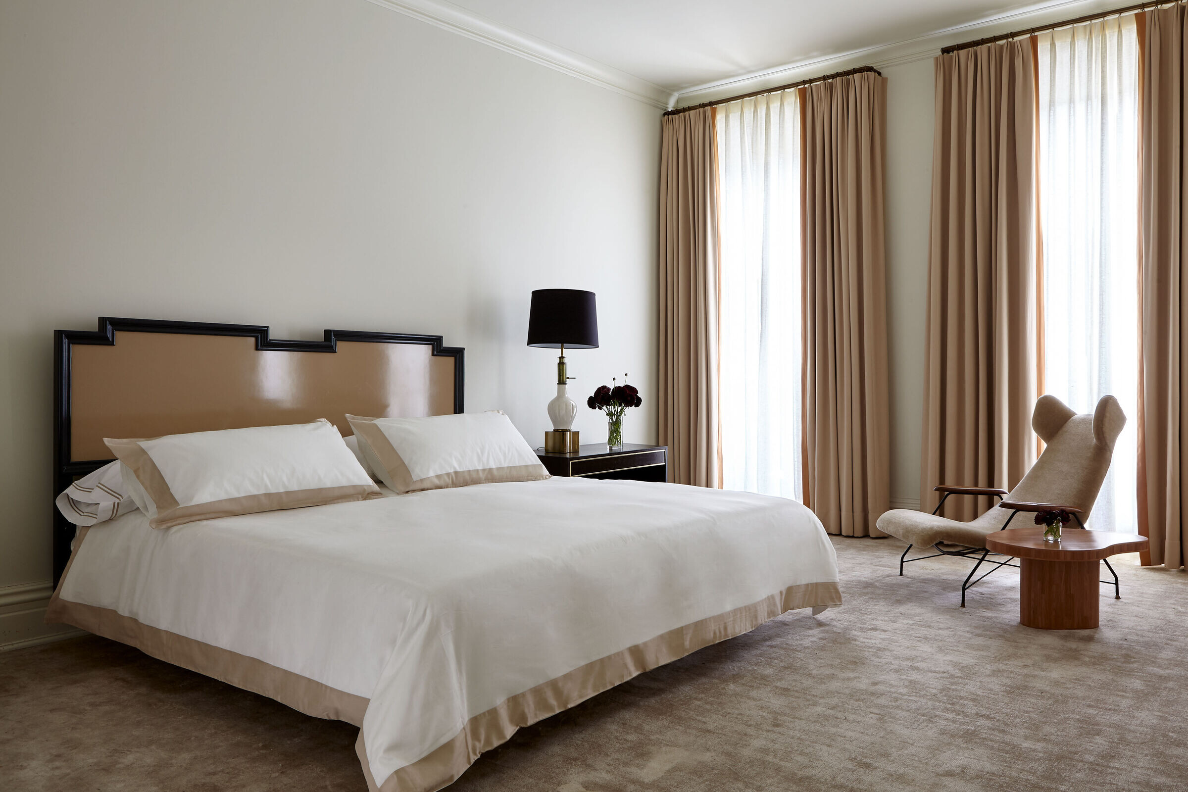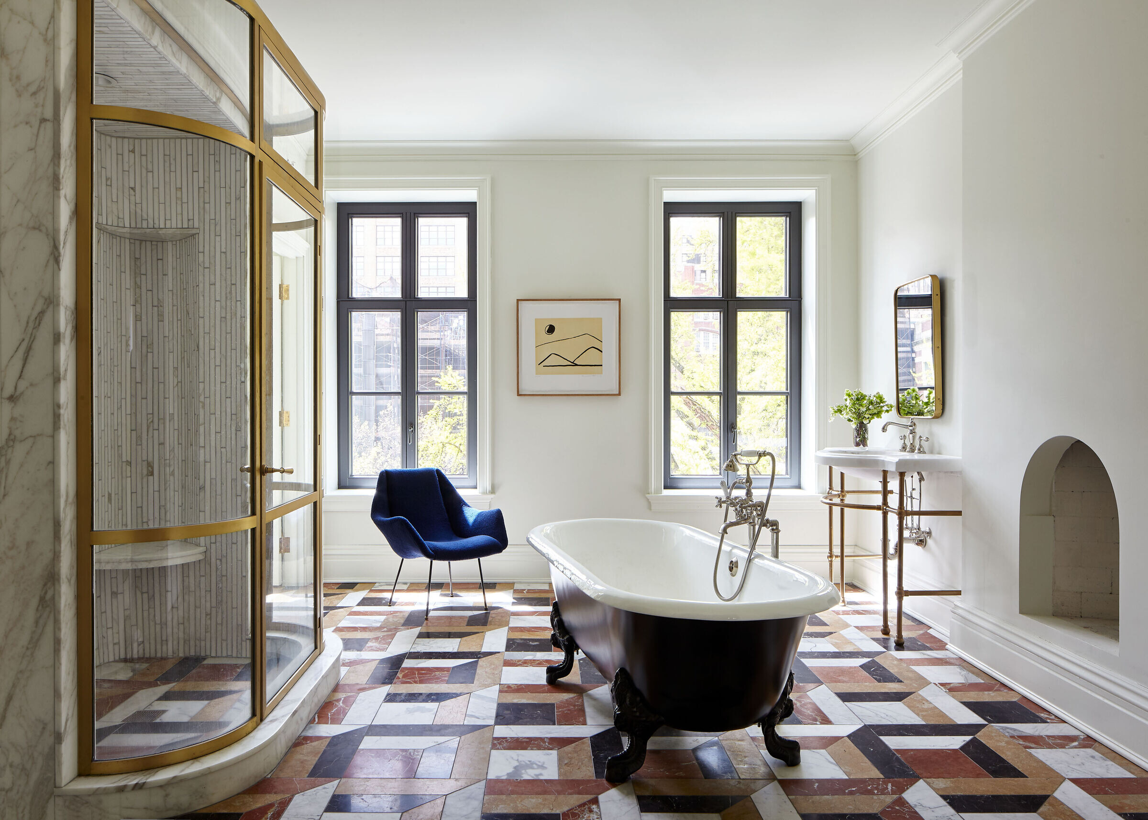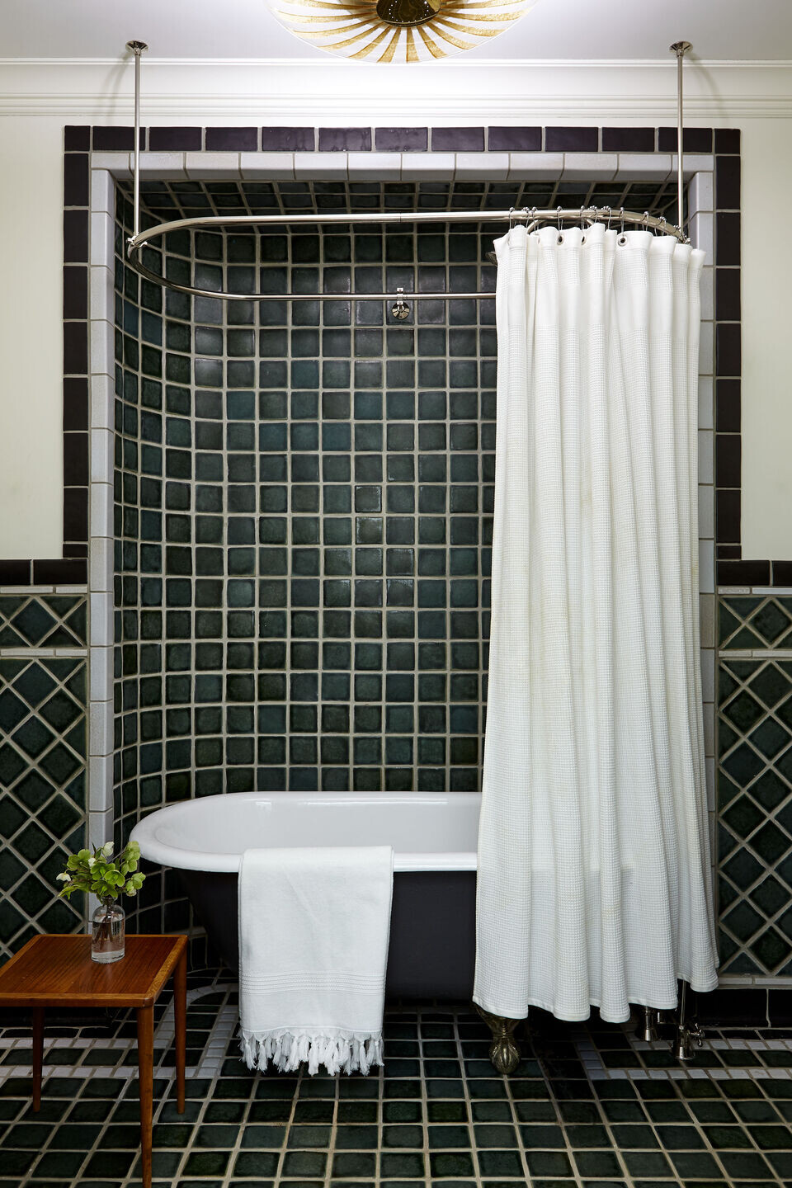The Italianate-style home, once owned for three decades by actor Robert DeNiro, is a four-bedroom, 3.5-bath single-family residence named Arbor Vitae. This “Tree of Life” theme helped guide the color palette and furnishings for the home’s interiors from the cellar to the restored original oculus, where a new Passive House-standardized skylight was installed.
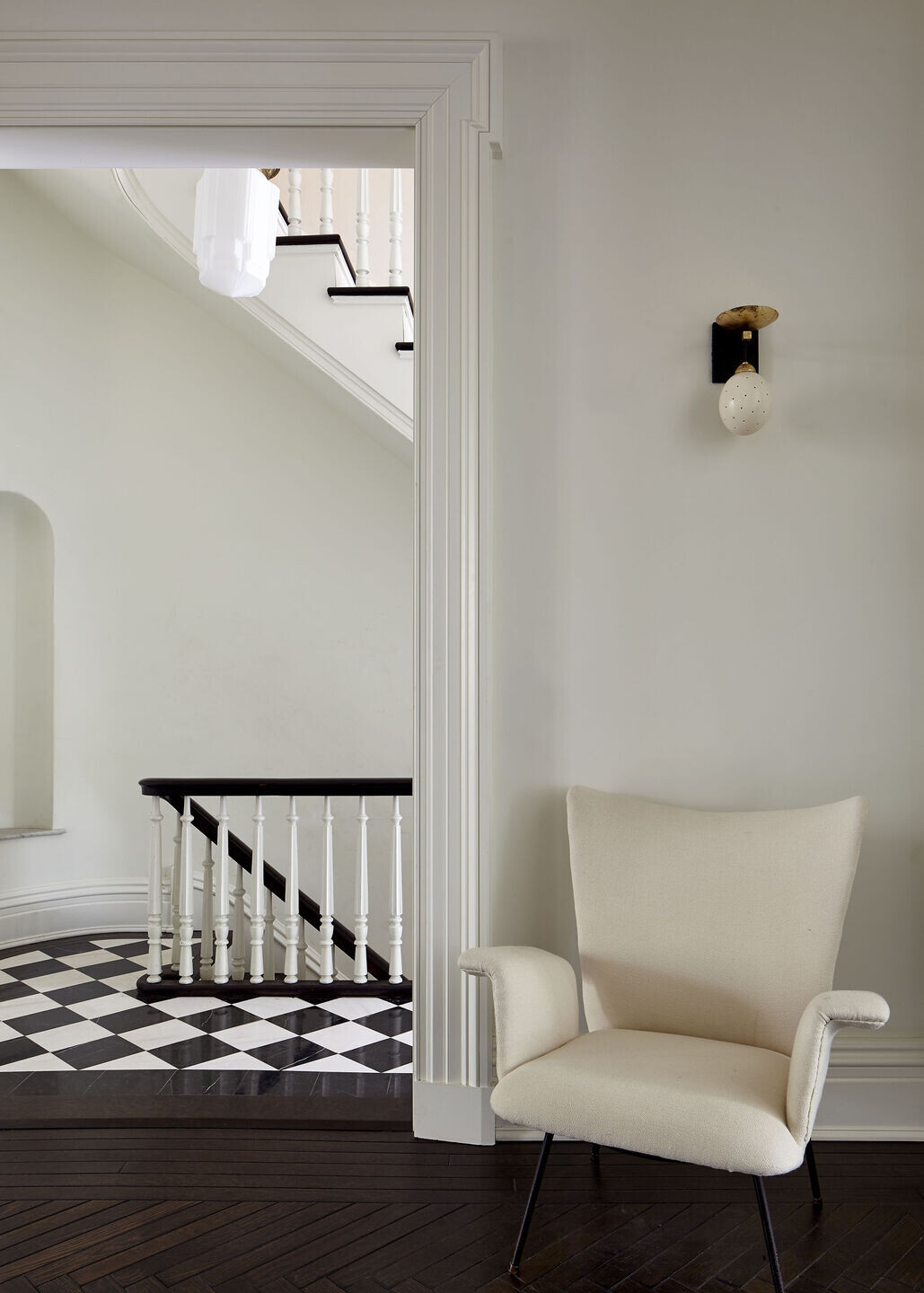
The project’s purpose was threefold: to thoughtfully meet the client’s needs; to respect the history of the building and the strict requirements of Landmark recognition; and to elevate the property’s performance thanks to a series of thoughtful and technically sophisticated design decisions that make it Passive House-certified and adhere to the world’s most exacting energy efficiency standards.
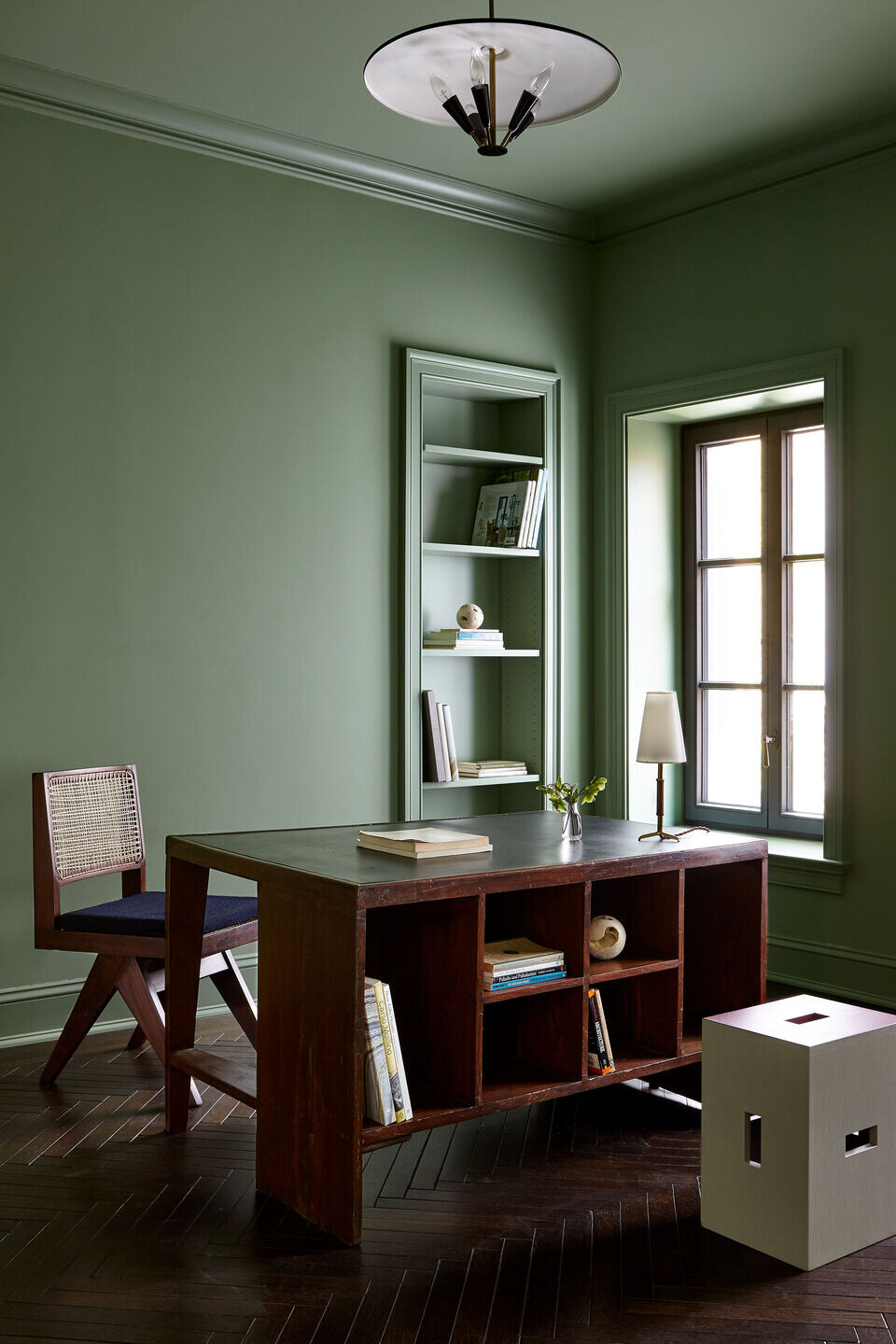
Originally built in 1852, the home features six stories, including a new penthouse level. The penthouse was required to not be visible from the street due to Landmark specifications. As a result, the BarlisWedlick team carefully set the front façade of the penthouse back from the main street façade and slightly pitched the roof, so it is taller in the back to mask the addition. Furthermore, the penthouse was designed to conceal solar panels that offset the home’s electric usage.
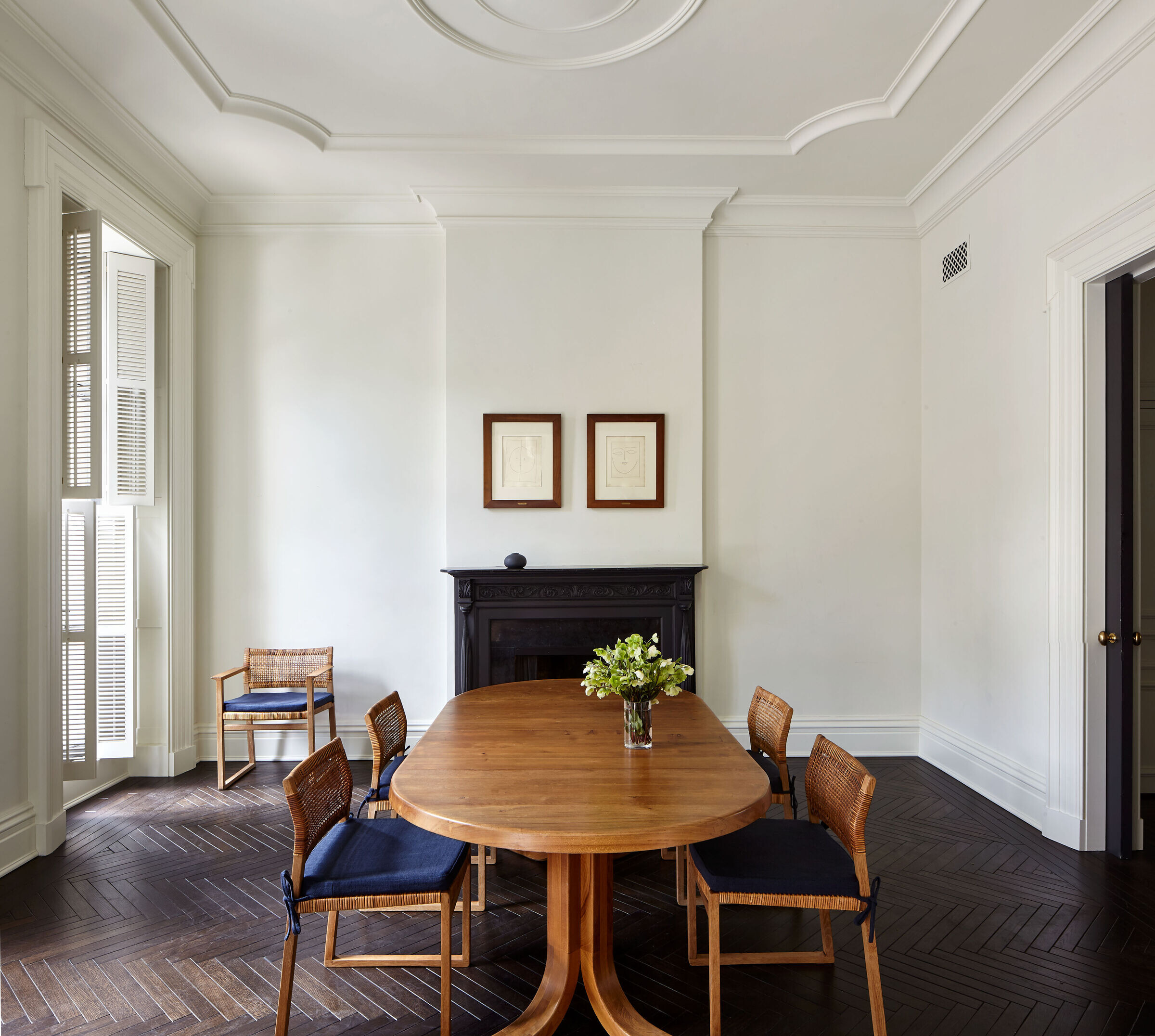
BarlisWedlick meticulously brought the home up to the strictest modern codes, installing Energy Recovery Ventilation systems, and a ducted mini-split HVAC system, among other energy-efficient upgrades. Triple-pane windows and doors, as well as lowering the cellar floor to create a higher ceiling above also helped to insulate the building’s envelope. The project created an air quality and sound abatement that is highly sought-after in urban projects.
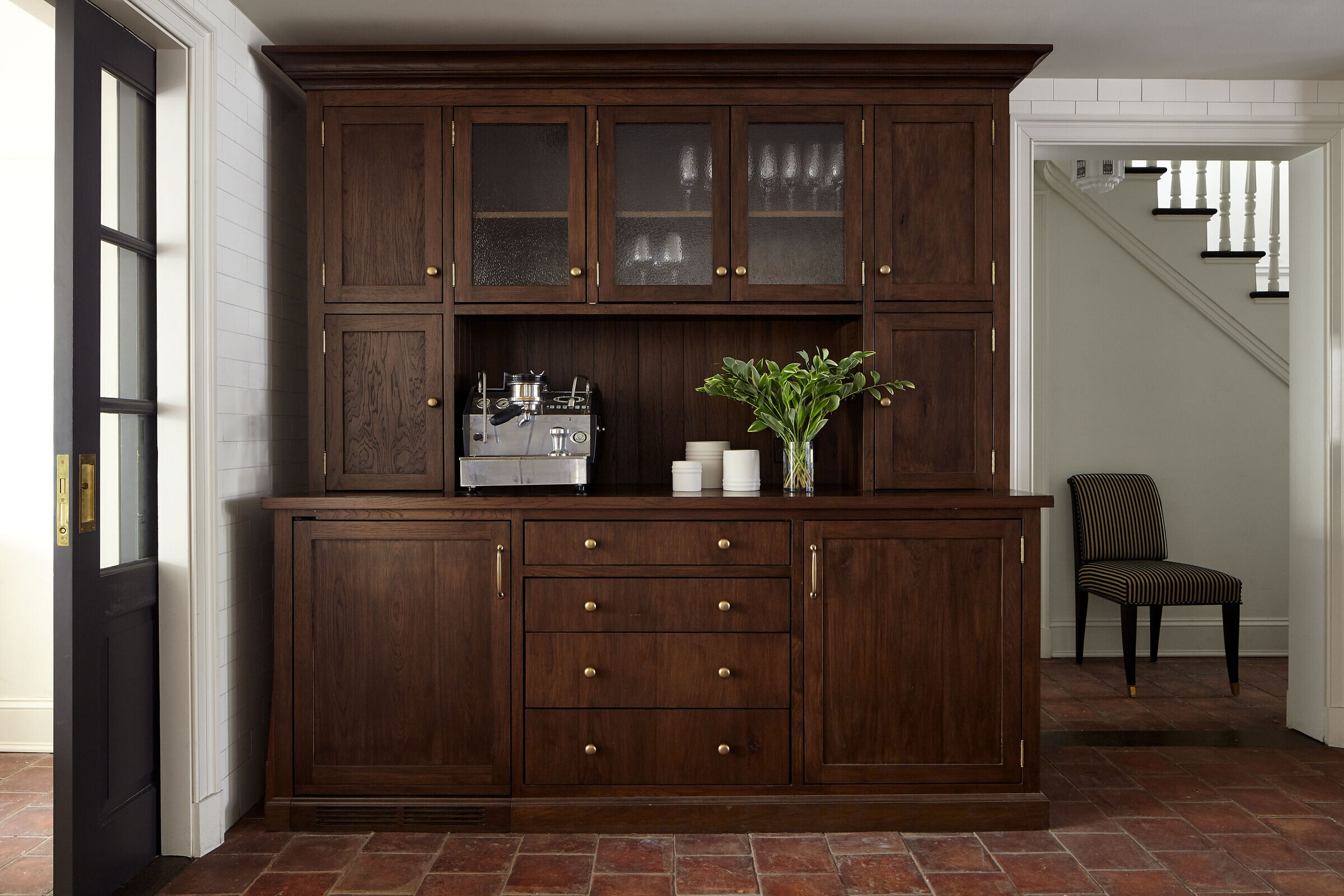
While it would have been easier to gut the building and modernize it, BarlisWedlick took on the challenge of restoring as many traditional details as possible, such as retaining the existing staircase—in many ways, the soul of the building. Original details on the stairs such as balusters and railings reflect age-old craftsmanship and would not have been easily replaced. By restoring the stair, the building’s flow connecting all the floors as one home was reinstated.
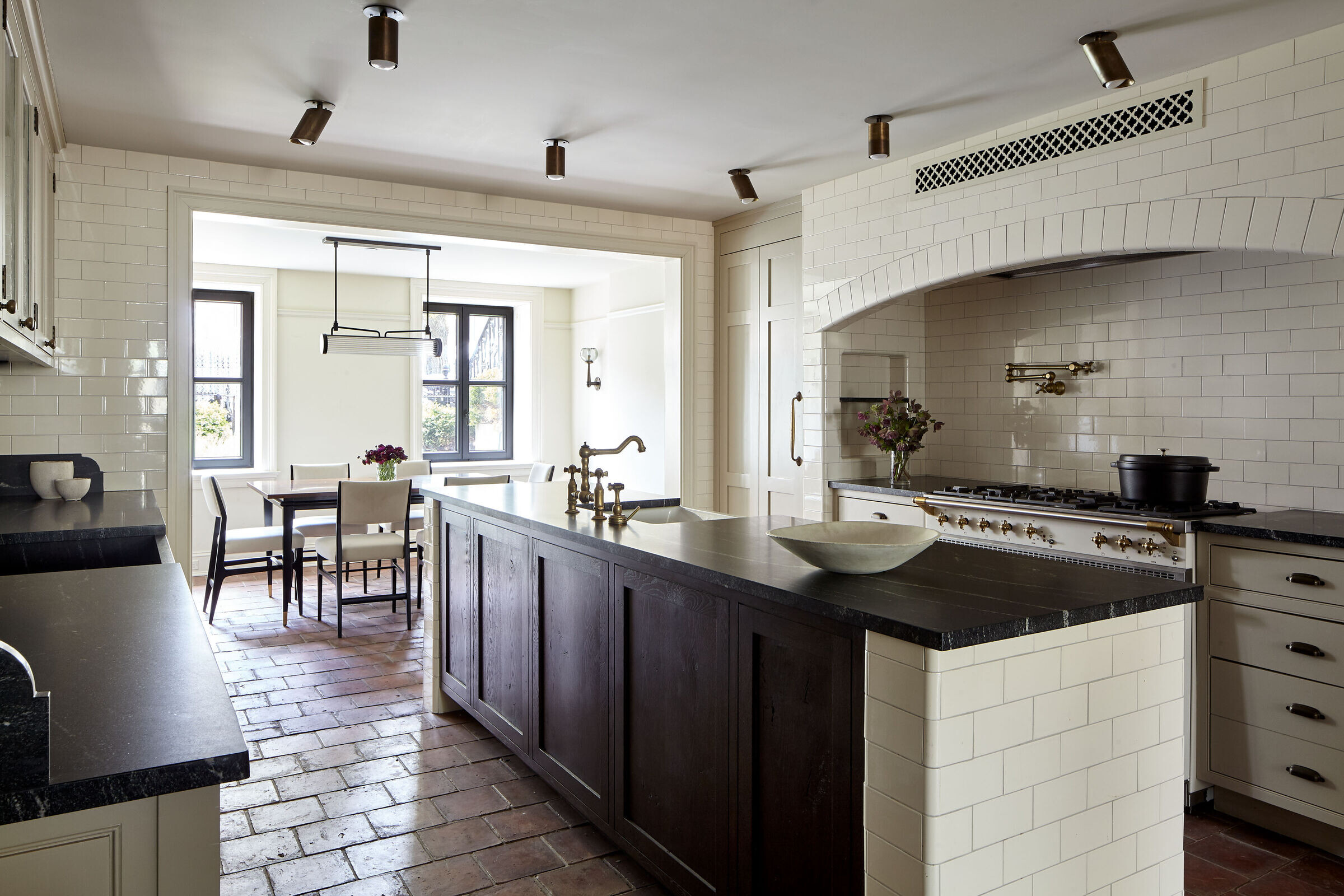
Another important dimension to the restoration was using French casement windows to simulate the double-hung window panels on the front façade. The French casement windows met Passive House standards while not violating the Landmark requirements for uniform appearance. This approval was the first of its kind by the New York City Landmarks Commission. Triple-pane windows throughout the home were adjusted to maximize views, improve solar gain, and yet remain in keeping with the historic character of the house.
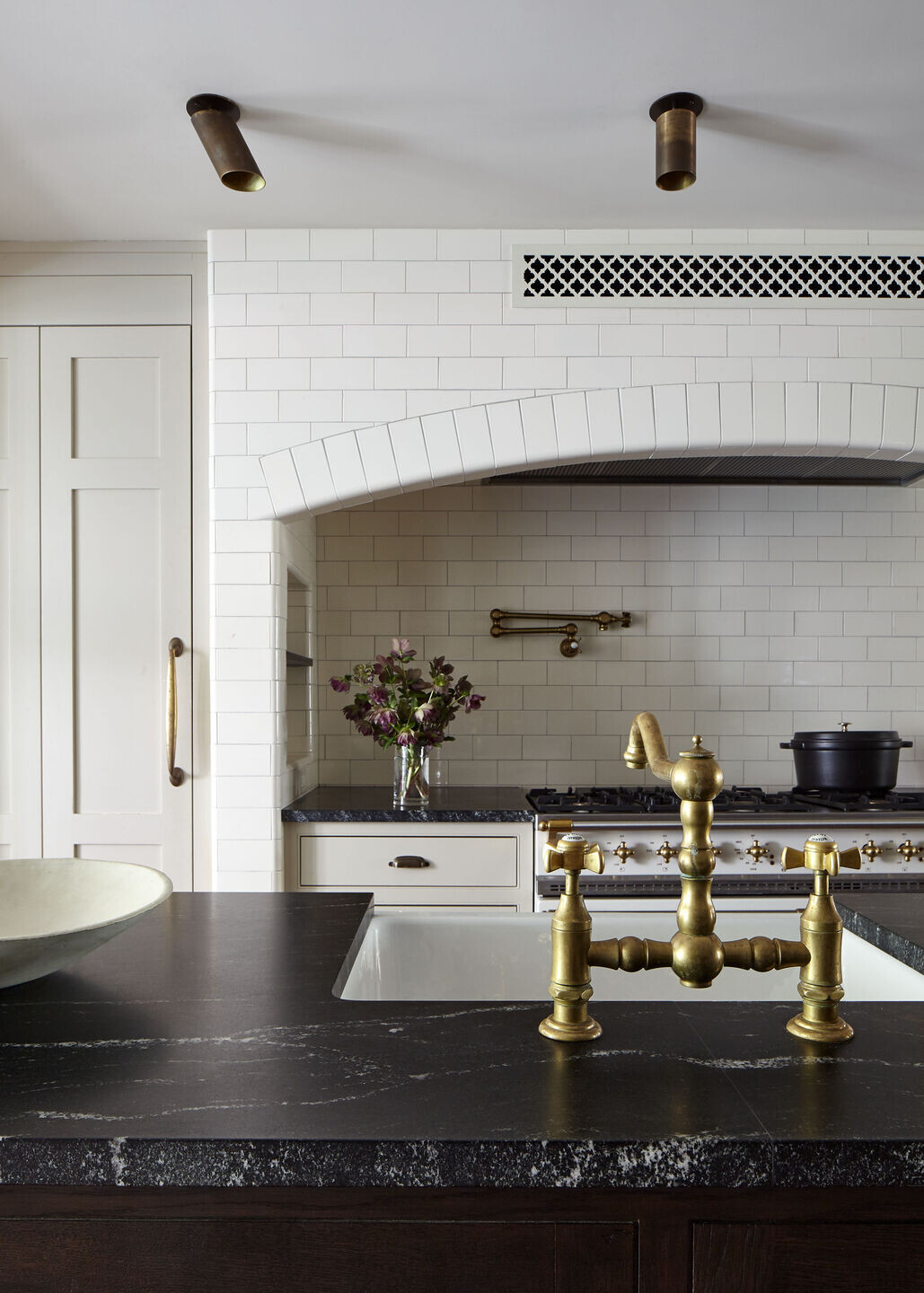
One effort to modernize the home was the installation of an elevator. Because the team was extending and matching the existing staircase all the way to the roof oculus, there was a very limited footprint for the elevator, and it proved to be a delicate installation, even involving seismic monitoring. Walls throughout the property, including a deteriorating rear wall, were either replaced or restored to meet the high-performance standards of Passive House certification. This process was complex and involved peeling back layers of the home to make Passive House upgrades, then adding layers of historical context back. The task was made even more challenging by the presence of two working fireplaces.
