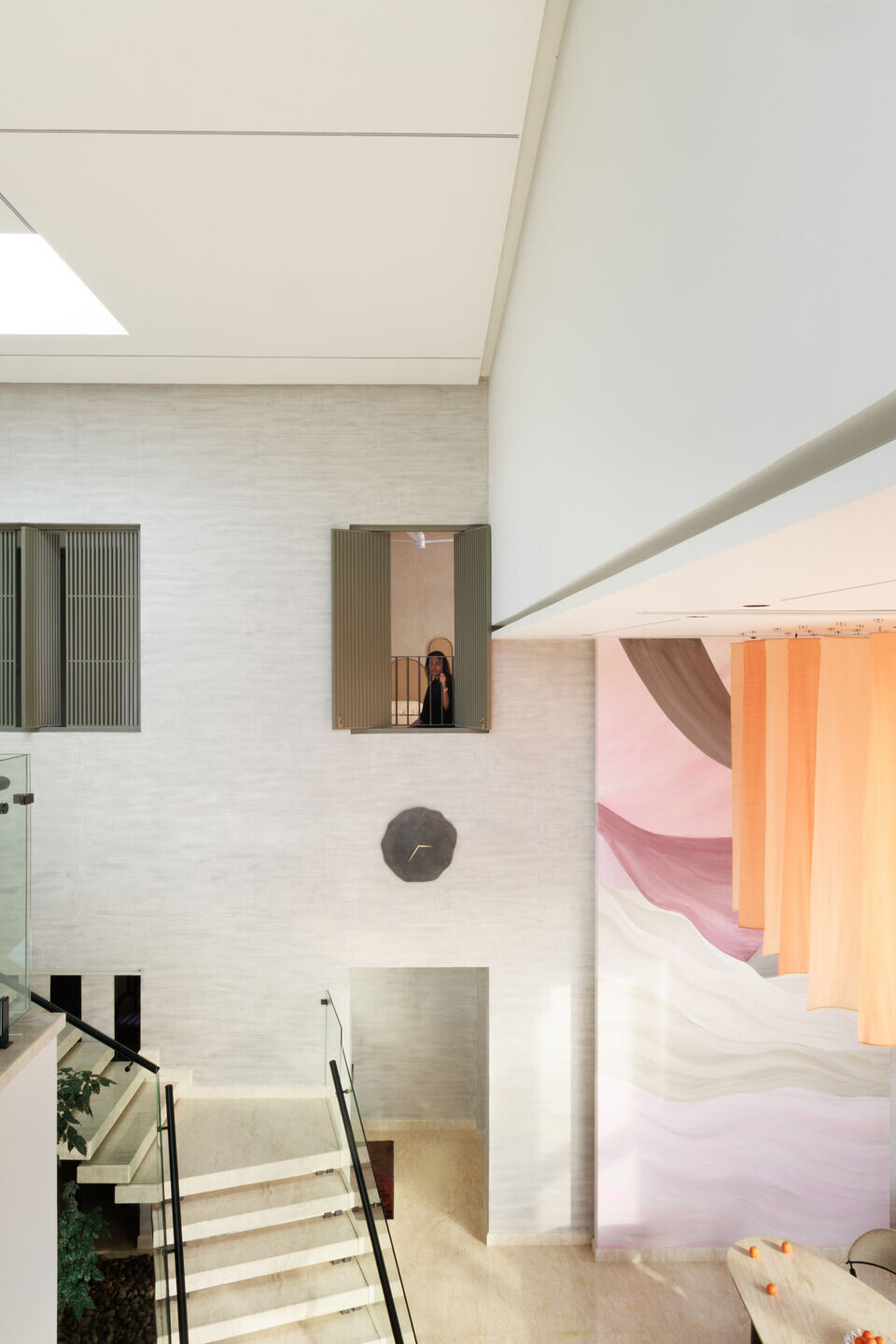Stack Villa, located in the serene landscape of Mananthavady, Wayanad, is a thoughtfully designed modern home that harmonizes with nature while embracing functionality and minimalism. Built in an exposed finish style, the villa showcases the raw beauty of materials like stone, brick, and concrete, seamlessly blending contemporary architecture with the natural surroundings.


The design is inspired by the concept of “stacking”, where architectural elements are layered to create a balanced yet visually striking arrangement. This method not only enhances aesthetic appeal but also allows the structure to adapt to the site’s elevated terrain. Positioned 4 meters above the main road and 1.8 meters above the adjacent side road, accessibility was a major challenge. This was addressed by creating a gradual, well-integrated pathway leading to the entrance porch and open sit-out, ensuring a seamless transition between levels.


The spatial configuration fosters openness and connectivity. The living, dining, and family areas are designed to flow effortlessly, encouraging interaction while maintaining distinct functional zones. A double-height living space with large glass openings enhances natural ventilation and daylight, reinforcing the villa’s connection to its lush surroundings. Bedrooms are strategically positioned to balance privacy with accessibility, ensuring a comfortable and tranquil living experience.
The exposed finish style plays a crucial role in defining the villa’s aesthetic. Instead of concealing the natural textures, materials such as exposed brick, raw concrete, and stone cladding celebrate their inherent character. This design philosophy eliminates excessive ornamentation, allowing the richness of textures, earthy tones, and natural imperfections to shine through. The combination of traditional craftsmanship and modern construction techniques further enhances the villa’s structural integrity and visual appeal.


One of the key aspects of this project was achieving a seamless indoor-outdoor connection. The home integrates large windows and open sit-outs, ensuring unobstructed views of the surrounding greenery. These design choices not only create a calming ambiance but also emphasize sustainability by maximizing natural lighting and ventilation.
Stack Villa is more than just a house; it is a testament to thoughtful architecture, contextual harmony, and sustainable living. By integrating innovative spatial planning with locally inspired materials, it stands as a reflection of modern living, deeply rooted in the beauty of Wayanad’s natural landscape.


Team:
Architects: Prakriti Architects
Photographer: ABHIMANYU KV


Materials Used:
Dry wall: Laterite stone,- Random rubble stone
Wood: teak wood
Metal: Aluminium
Interior cladding: gfrc panels - ferrocon conrete factory, kochi
Flooring: marble, tandoor stone
Stair: industrial stair with marble











































