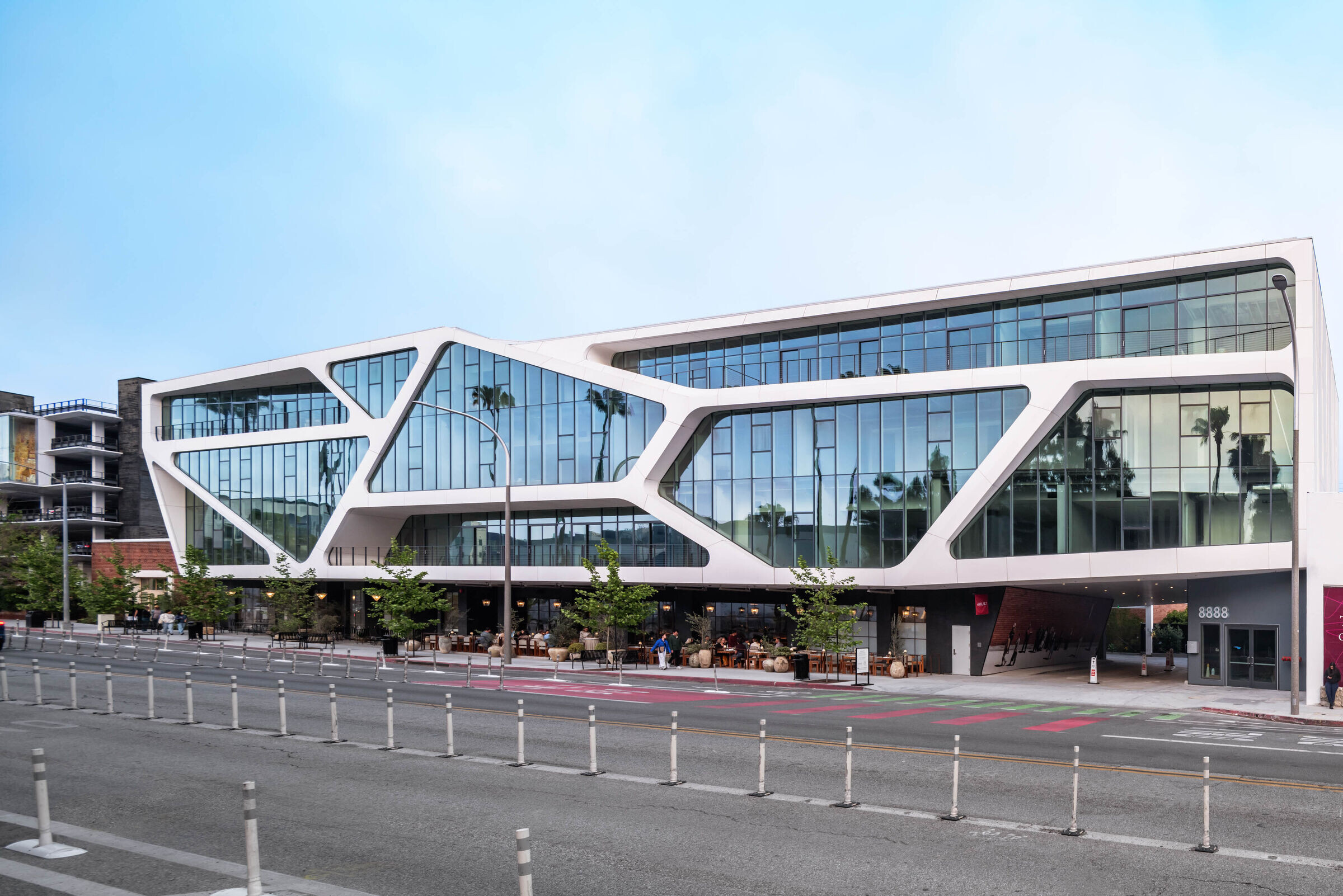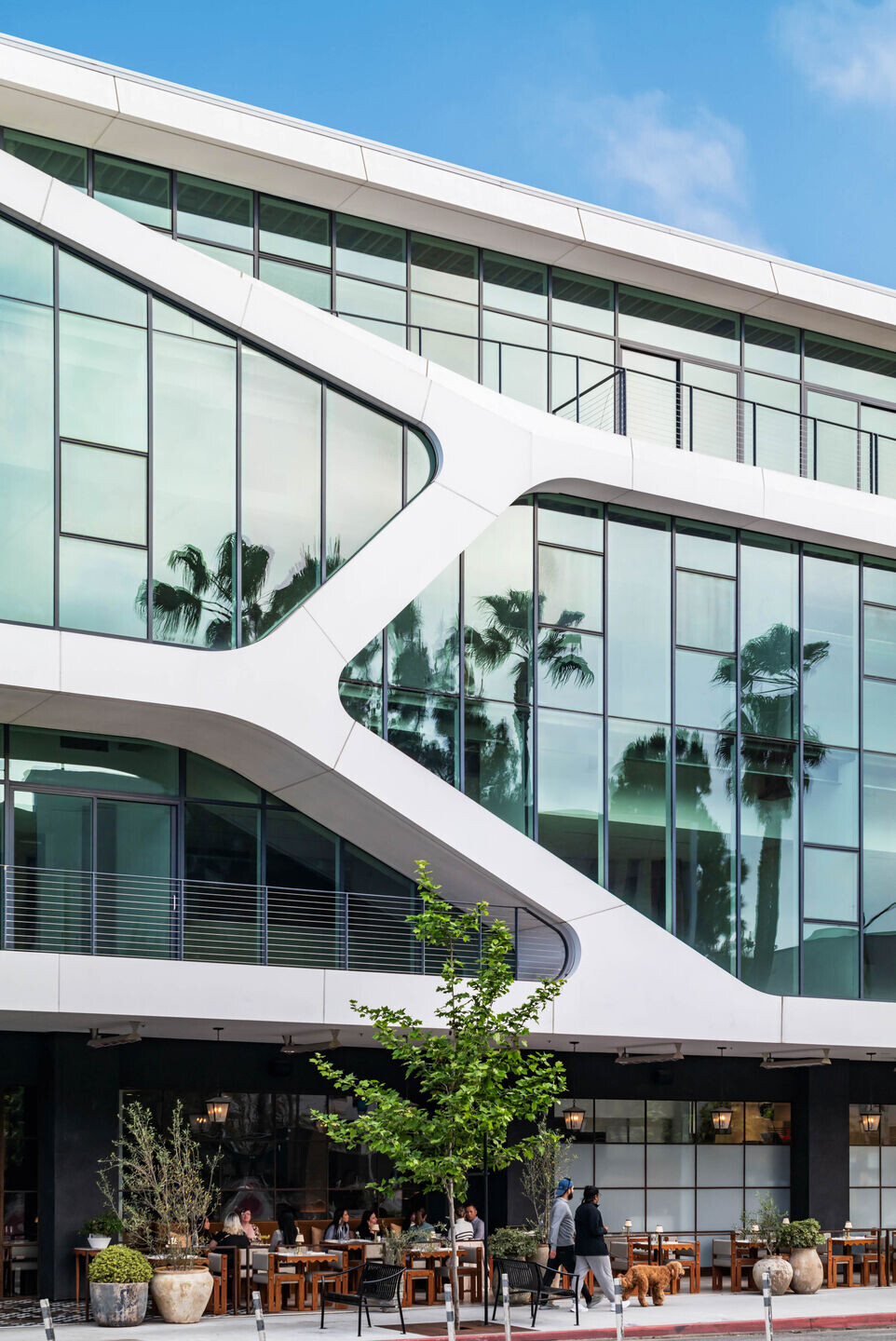Geared at attracting technology industry tenants, Synapse is conceptualized as a biomorphic representation of the rapid electro-chemical signaling mechanisms occurring in our neural networks. The angular geometry of the glossy white exterior membrane, made from custom molded glass fiber reinforced panels, gives the 92,000 sq ft creative office complex a sense of movement and purpose.The mixed-use structure celebrates the tech industry’s ability to share complex concepts and ideas through elegantly interconnected networks while also paying homage to the brain’s core components.

Improving the Public Realm
Designed as an expansion to the previously completed Platform Complex, Synapse creates a pedestrian friendly connection between the busy Culver City Metro stop and the city’s Downtown. Its upper office floors appear to virtually “float” over street-level storefronts. The boundless base houses a full-service signature restaurant and several boutiques. Informed by multiple stakeholder visioning sessions, the widened sidewalk and recessed glass storefronts promote community engagement.

The cantilevered structure shades the new seating-area and further supports Culver City’s mandate to improve their impoverished public realm. Integrated LED lighting strips weave throughout the façade, mimicking the action of neurotransmitter and reinforcing the entrances to the ground floor public spaces.

Incorporating Biophilic Strategies
The building façade is constructed out of aluminum curtain wall at the 2nd to 4th floor and conventional storefront aluminum stick construction at the ground floor level. The architectural façade expressions are comprised of light weight fiber glass reinforced resin panels. They are applied as a rain screen system to the actual building envelope and are structurally supported by the vertical curtain wall members as well as the building floor slabs. 
Designing for Today, and Tomorrow
The building maintains a small environmental footprint, utilizing both a green roof a solar power. Mechanical systems are state of the art Variable Refrigerant Volume (VRV) and each floor features fully operational windows with walk out balconies. All glazing is per latest Title 24 and Green Building Code requirements, dual pane low emissivity-glazing. Electricity and network bandwidth are sized to accommodate high demand users and are supported by true fiber redundancy.
Parking Matters
Due to the site’s narrow depth, a conventional parking layout was not feasible. Inspired by the types of innovative tenants attracted by Synapse, the design team solved this challenge by incorporating a full-automated subterranean parking system. The 3-level mechanical parking system can retrieve cars in as little as 65 seconds and will be the first of its kind in Culver City’s rapidly redeveloping downtown.




































