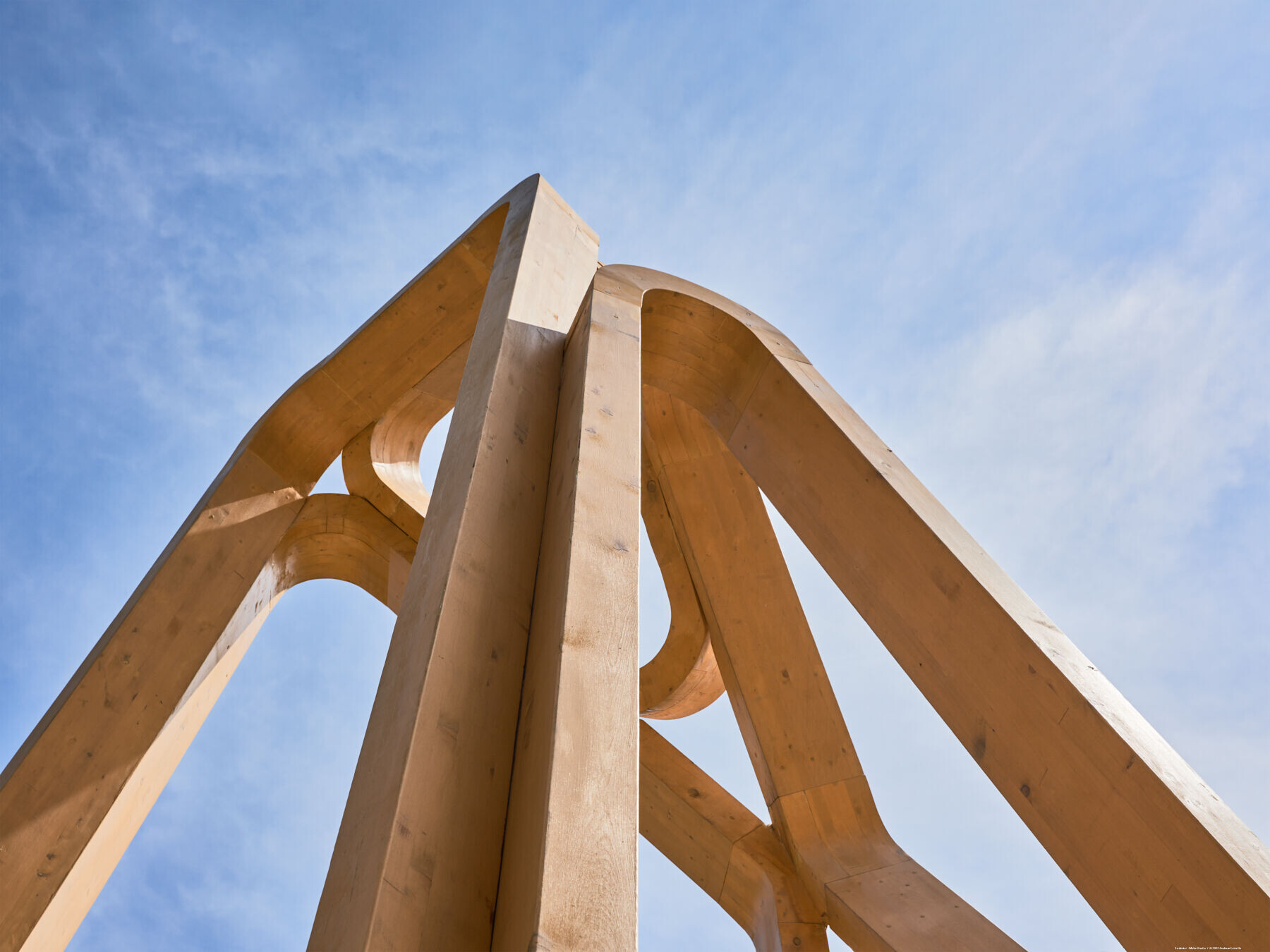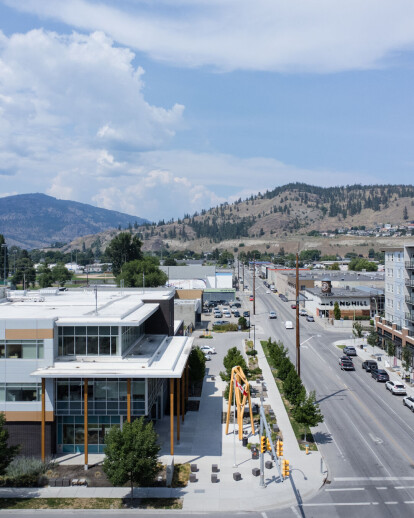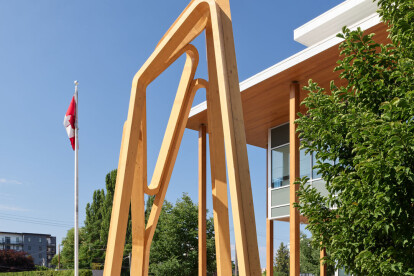DS Studio, Fishtnk, and Tom Svilans are proud to announce the completion of their most recent collaborative public art commission. Located in North Kelowna, British Columbia, this joint effort between the architecture firm, fabrication studio, and architectural design consultancy has resulted in a beacon of change for the local community. The Lodestar is a place maker and a shining example of how an age-old material can be digitally modified to suit contemporary needs.
Standing 7.5 metres tall, with a radius of four metres at its base, and weighing three metric tons, The Lodestar straddles a large portion of the previously under-used public plaza. Posted just outside a recently completed RCMP station, all roads from here lead to a vibrant mixed-use community forming among such industry relics as a mill, train tracks, and abandoned warehouses. The tall wood structure is a guide to and a gateway for this blossoming neighbourhood – with its canopy, lighting and seating, The Lodestar defines and protects the new public space. It is a colonnade that beckons the area’s latest wave of residents and provides them with an outdoor place to commune.
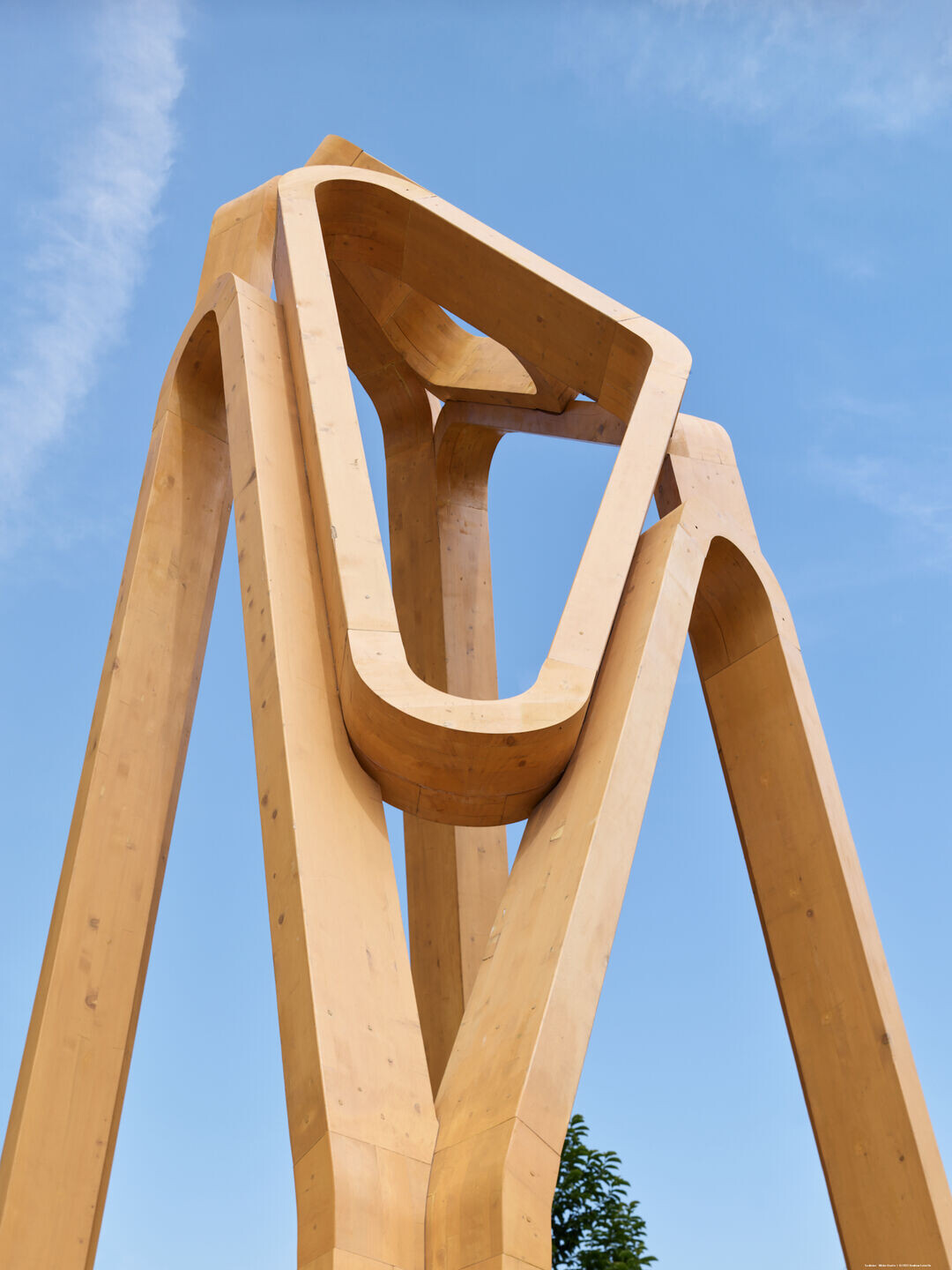
During the initial design period, Dina Sarhane, principal architect of DS Studio, leaned on academia. Sarhane, an urban design professor at Carleton University, says, “We summarized what we absolutely needed to make this a successful public space that draws people to it. The three necessary components are: an enclosed structure for protection and to bring the massiveness of the city’s scale down to the human scale; a colonnade to define space and signal that something special is happening here; and a marker so that the gathering space can be seen from afar.”
The competition-winning design was commissioned in 2018 and was no easy feat to execute, considering the material shortages during the pandemic, a limited budget, and the innovative wood and steel construction. The sculpture is made from FSC-certified and laminated Yellow Alaskan Cedar (a carbon negative material), as well as custom-fabricated steel braces. The Lodestar's design was not predetermined – the resultant shape was driven by exploring the strength limits and capacity of the wood. Through an iterative process, the size and scale of its legs and cells gradually became stretched and pulled into its now signature form of straight and curved pieces. Only braced where necessary, The Lodestar nods to the history of Kelowna’s timber industry. Its nearly vertical legs recall tree trunks merging into a canopy overhead.
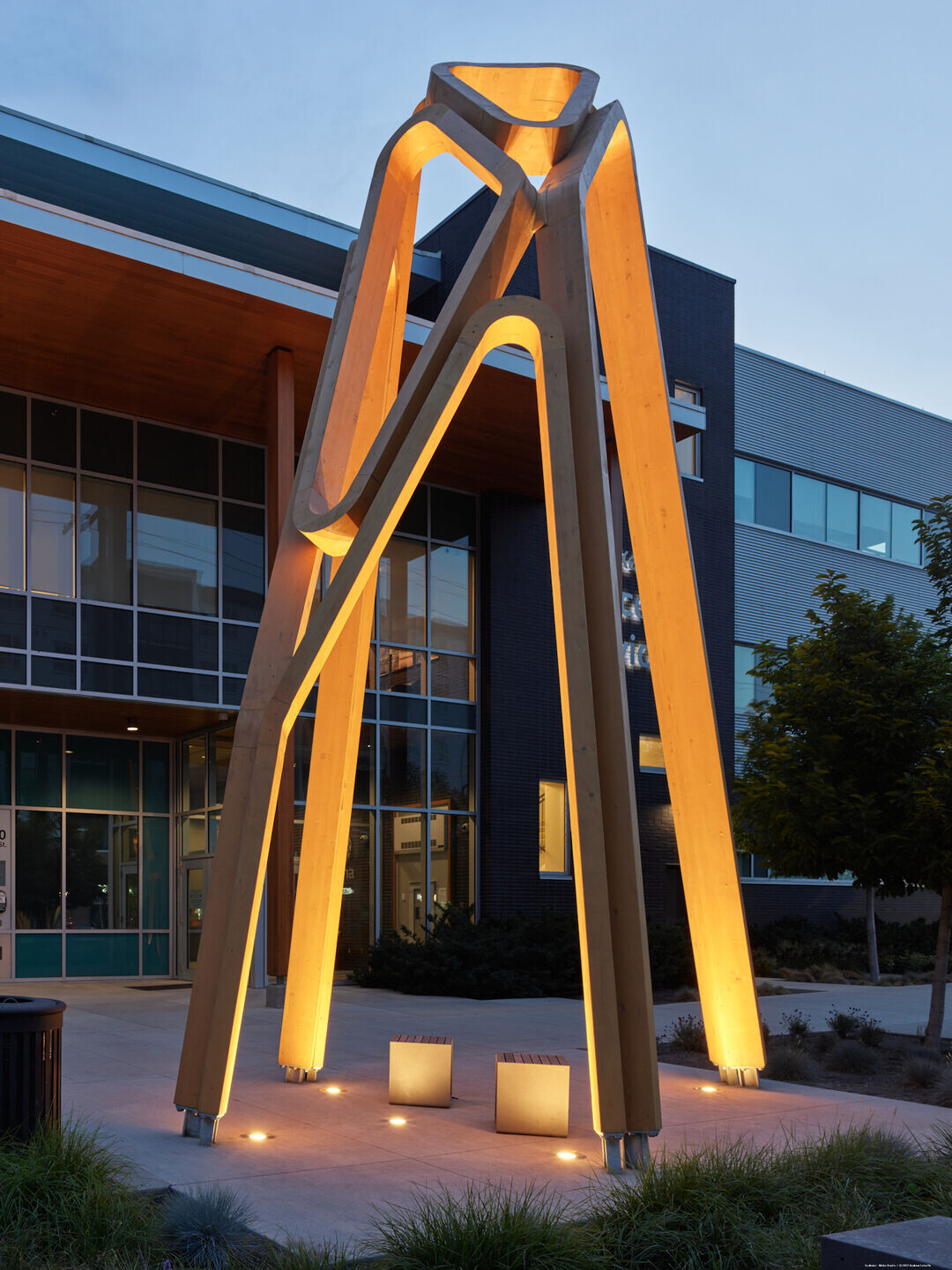
Wood is not typically used in the public realm because of challenges with maintenance and weathering but it was chosen here because it invites touch. Alaskan Yellow Cedar is a naturally durable and strong wood species, and Goodfellow Inc. applied a high-grade exterior coating to further protect it. With time, the wood will change colour and texture, and this is part of The Lodestar’s story.
Co-designer Mani Mani, principal of Fishtnk, refined the design details that allowed a non-traditional use of a conventional material. From innovation in material sciences to binding, protecting, and securing the individual pieces, Mani – along with Alexander Reiner and Anthony Mattacchione – also relayed advanced fabrication methodologies and the tools required to accomplish “something unprecedented” with structural engineer, Maffeis Engineering. Co-designer Tom Svilans, a researcher and educator at the Royal Danish Academy in Denmark, with expertise in timber behaviour and its processing for architectural purposes, contributed the computational modelling and technical development of the structure.
"Digital modelling required an exploration of different ways to shape the wood into complex forms – balancing how it looks with how well it performs structurally,” says Svilans. “Repeat prototyping and testing was key, as was developing strategies for custom joinery and detail resolution.” The finishing touch was to up light the structure with LEDs that are tucked into the ground. This both illuminates the interior faces of the elements while also creating exterior silhouettes. “The shadow play,” he says, “evokes a campfire in a dark forest, a centralized warm and safe locus for gathering. This is why it was important for us to light it from the inside and not illuminate it with surrounding spotlights. It adds to the intrigue.”
