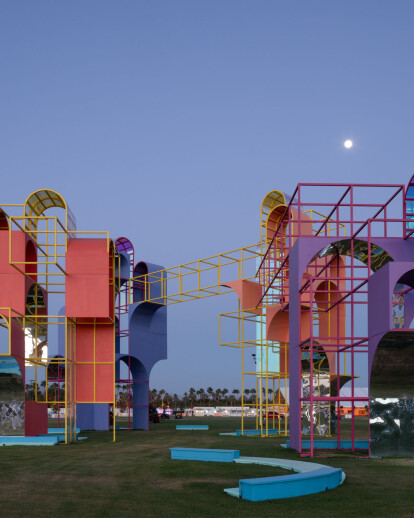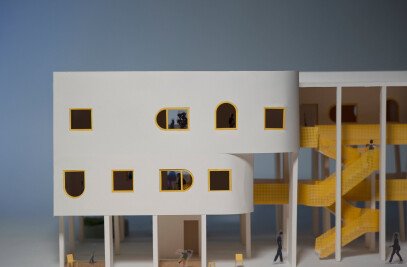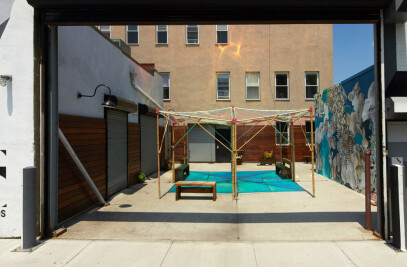Architensions, a design and research office led by Alessandro Orsini and Nick Roseboro and headquartered between Brooklyn and Rome, has been selected to design an installation for The Coachella Valley Music and Arts Festival 2022, alongside Cristopher Cichocki, Kiki Van Eijk, Estudio Normal, Oana Stanescu, and Los Dos. Augmenting the festival-goers’ experience, the installations will infuse new color, light and meaning, and a unique sense of place and discovery into the Empire Polo Club over two weekends from April 15-17 and April 22-24, 2022.
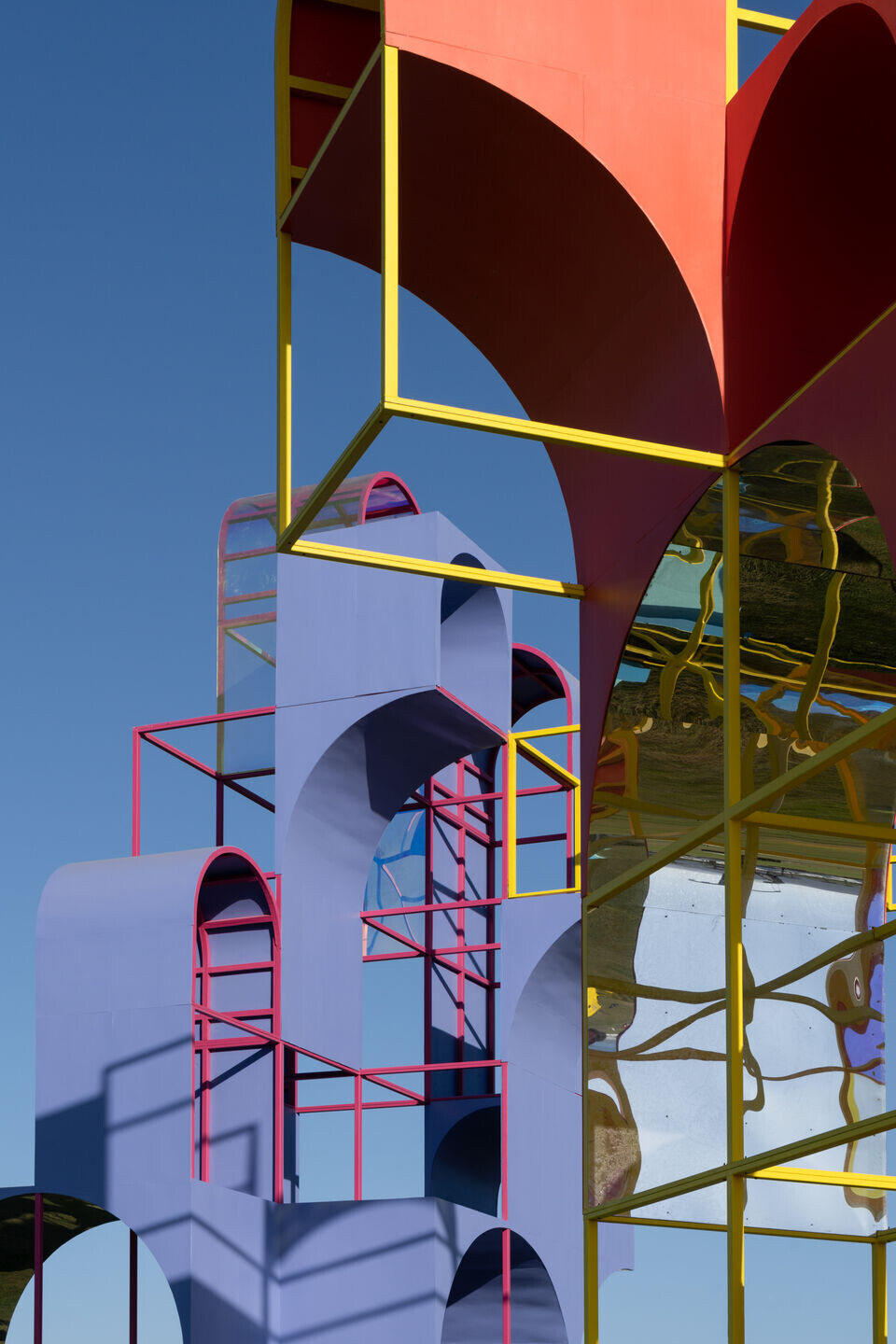
Architensions’ installation, titled The Playground, consists of four steel-framed towers ranging in height from 42’ to 56’, like modular scaffolds holding shapes of various forms and materiality. The Playground uses magenta and yellow for the vertical grid, and cyan for the piazza, colors derived from spectrum of the dichroic film used for the cladding of some of the shapes, while others are painted in solid colors chosen from the associated adjacencies of the three colors, resulting in an intentionally vibrant color experience.
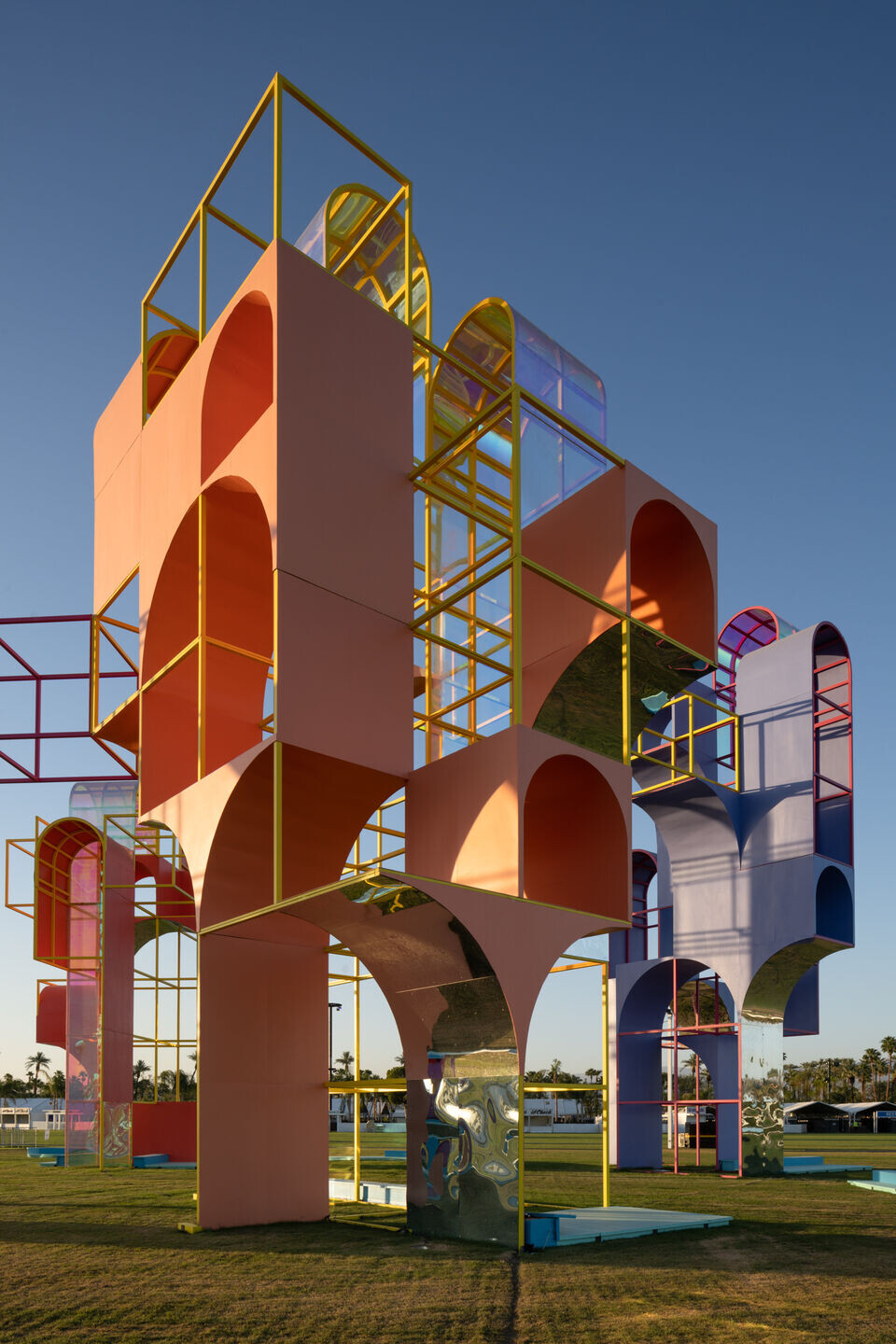
The Playground takes its inspiration from Constant Nieuwenhuys’s New Babylon, a city of improvisation, chances, and play as a critical alternative to the burdens imposed by production. The shapes themselves refer to urban typologies for leisure such as piazzas, theaters, parks, and arcades, albeit vertically arranged within a porous grid that gives an order to the landscape of different shapes. The design evokes a familiar urban landscape, where the significance of play is reverted to its original definition of free personal time, in other words, a playground. Similar to Cedric Price’s Fun Palace, the grids create a new common ground, an open space that opposes the isolation and homogeneity of technologically mediated experiences.
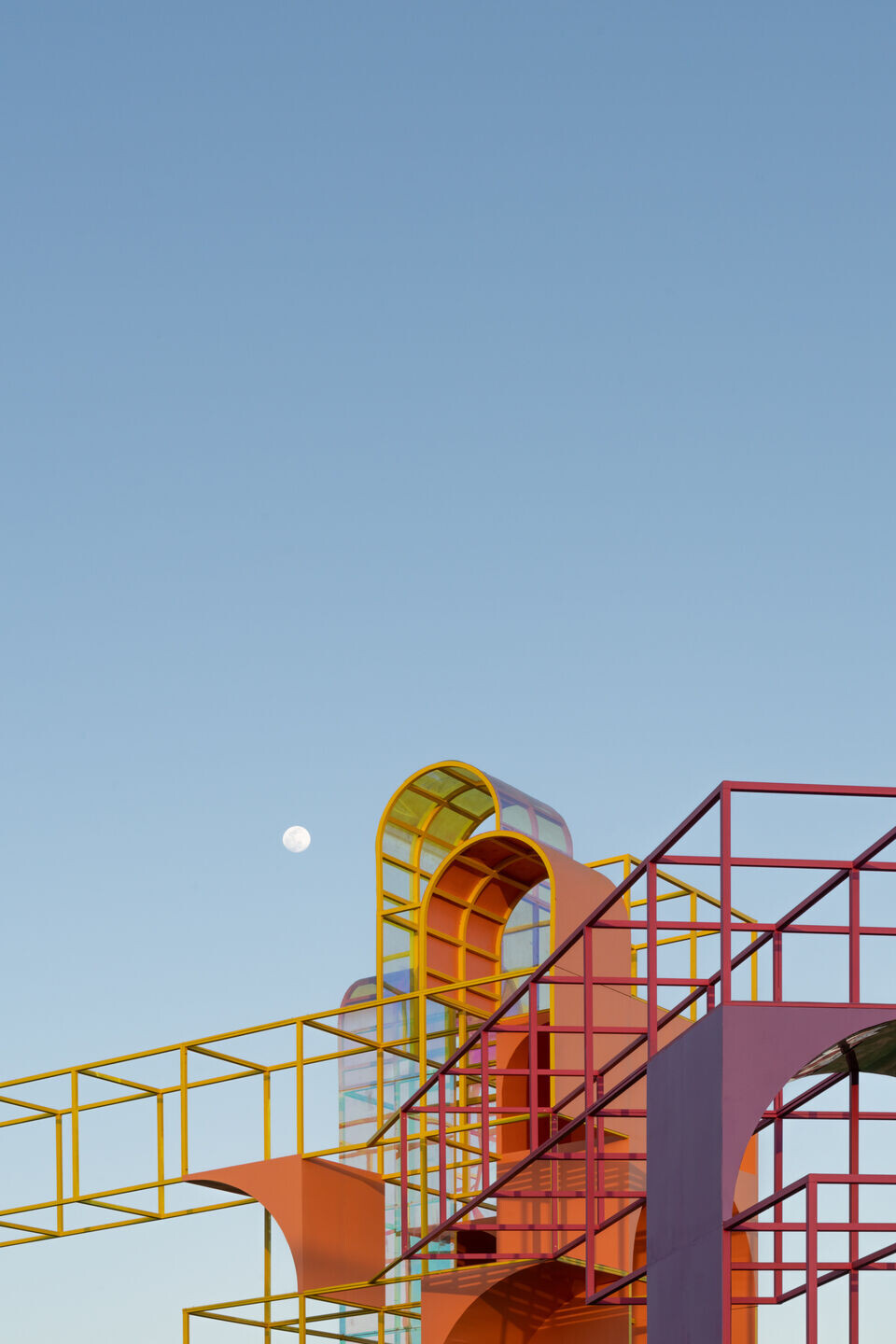
Says Orsini, “The Playground, in an analogy with Aldo Rossi ‘Il teatro del Mondo,’ creates an environment similar to a theater, in which people can interact in a sort of performance. It provides an opportunity to experience a leisure space without the use of technology, simply by interacting with the space and its materiality. The user is at the same time a spectator and performer.”
While the towers are static and cannot be inhabited, the colors and shapes invite festival-goers to interact with them visually. The materials react with the sun—the dichroic film projects colors on the ground and the people, while the mirror film amplifies the perspectives and reflects the surroundings. The height, positioning, and grid of the towers allow for dynamic shadows to be cast on the ground amongst them, in totality comprising a manufactured universe of shapes that symbolize many physical places at once. Sky bridges define the interstitial space, and benches at ground level connect the towers and form the footprint of the “piazza,” as well as provide a place to rest or to be a spectator.
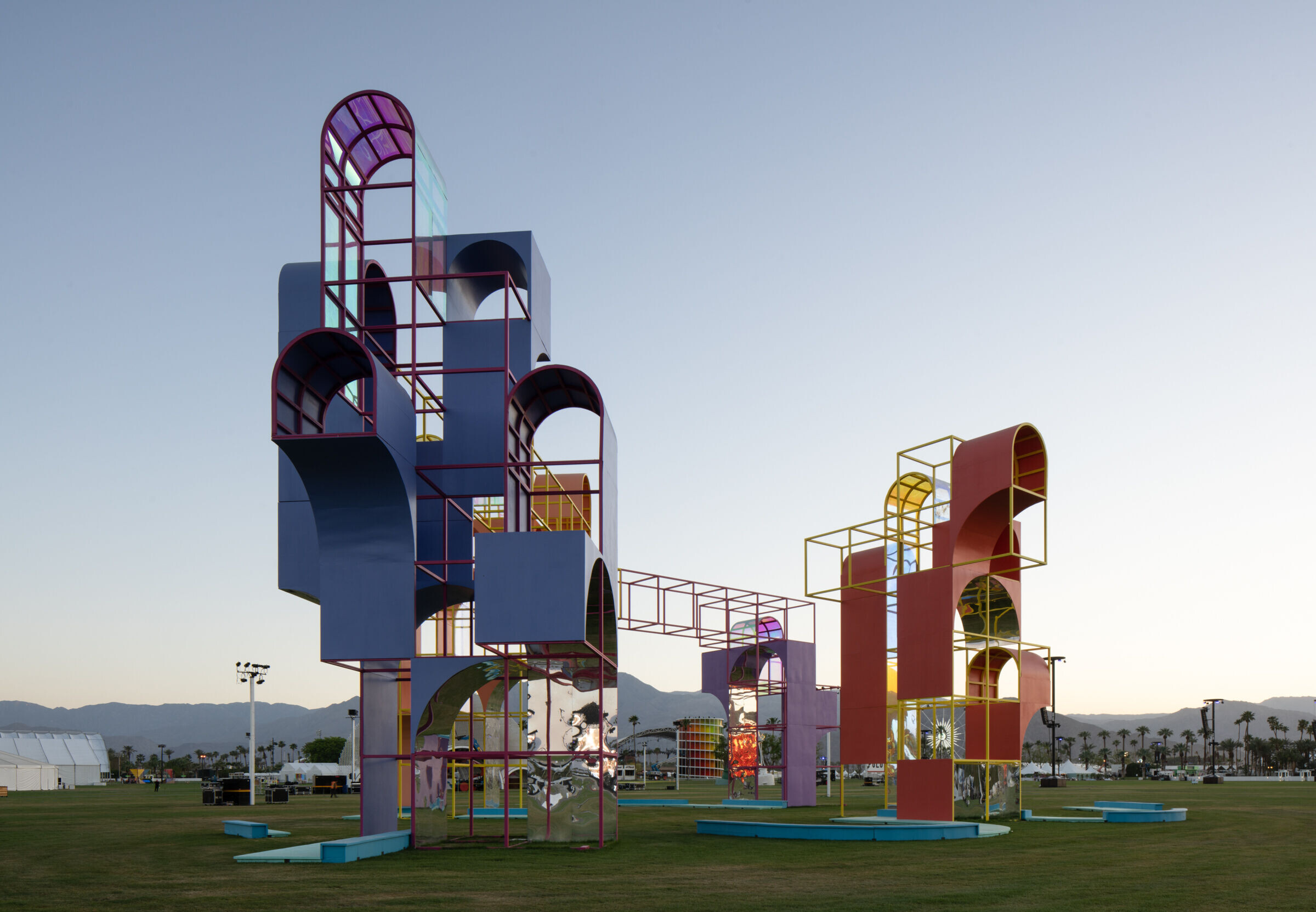
At heart, The Playground provides its audience a space to re-align the spirit, and to re-discover leisure in a way that is not inherently attached to commerce or digital interpolation. In an age when technology substitutes for real-life experiences through mediated images, the project presents a physical atmosphere that is both dynamic and enveloping, that people can use as a space to interact with one another in the real world. It also proposes a vertical city in a place where decades of horizontal sprawl have defined a certain type of leisure and suburban growth defined by apartness, instead experimenting with the possibilities of improving our environment to foster physical interaction and collectivity.
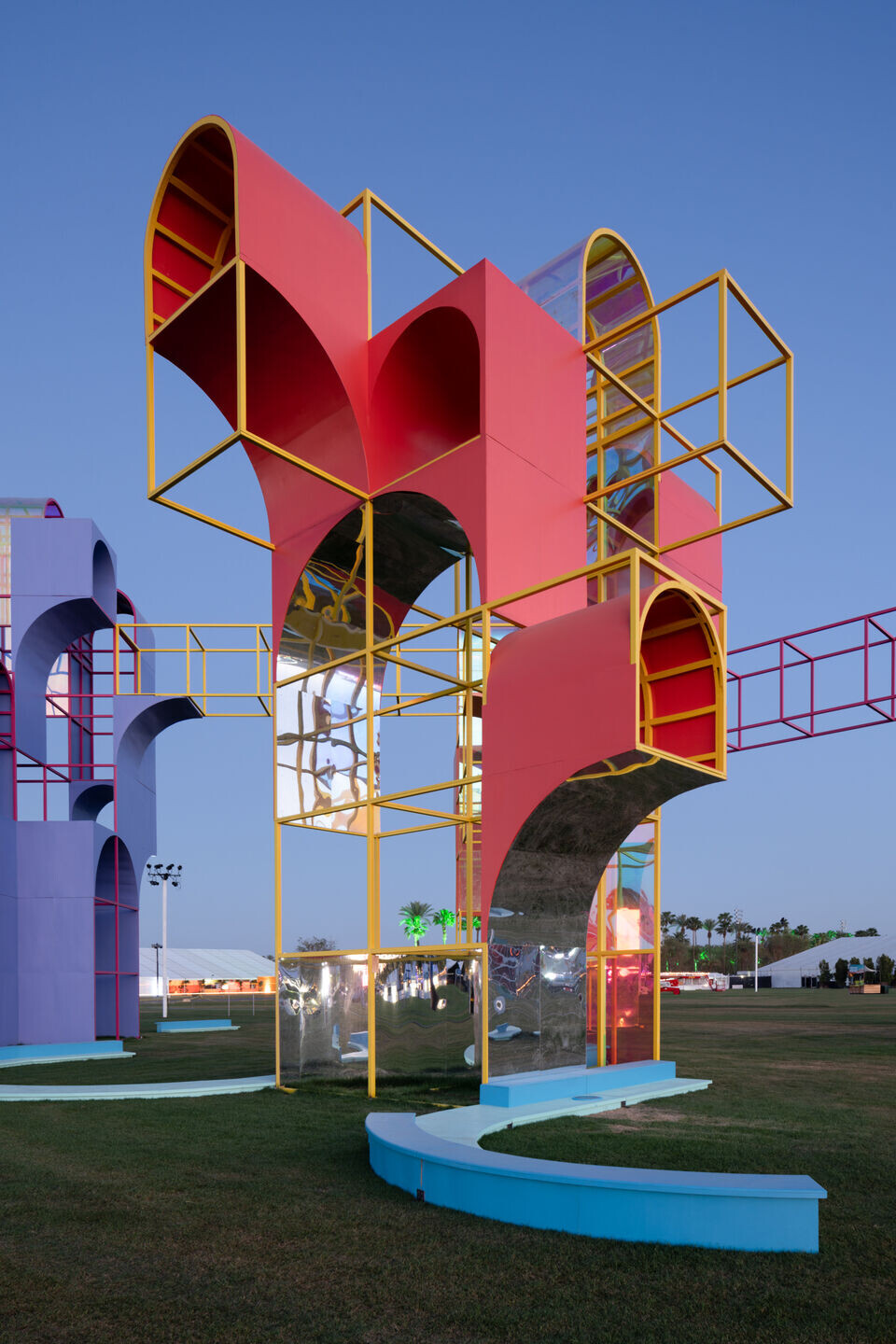
In contrast to the contemporary function of the tower as an urban luxury paradigm, The Playground proposes the tower instead as a site of fun, and a framework for promoting collaboration and freedom of movement. “The Playground is a fragment of a city,” says Roseboro, “a node for engaging festival-goers in collective interactions and in performance, relaxation, and play.”
Team:
Alessandro Orsini, Nick Roseboro, Anna Laura Pinto, Gerald Rubia, Jihye Son
Client: Goldenvoice

Material Used:
Steel frame, wood, dichroic film, mirror film, polycarbonate sheets
