Em Magnor, Noway, "a fábrica de mobiliário mais amiga do ambiente do mundo" situa-se no meio de uma floresta. Projetado pelo BIG - Bjarke Ingels Group para a Vestre, um fabricante norueguês de mobiliário urbano, o The Plus é uma nova tipologia de fábrica de mobiliário. The Plus é uma unidade de produção, um centro de experiências e um parque público com 300 acres, tudo num só, proporcionando uma verdadeira tradução da logística em arquitetura.



Um edifício sustentável, eficiente e divertido
Distribuído por 7.000 metros quadrados, o The Plus é composto por quatro zonas de produção dispostas em torno de um pátio central e de um centro de experiências. Estas zonas de produção são a fábrica de cores, a fábrica de madeira, o departamento de montagem e o armazém. Concebida sob a forma de um sinal de mais (daí o nome da fábrica), esta disposição assegura um fluxo de trabalho eficiente, proporcionando a cada uma das quatro alas da fábrica vistas para a floresta.



Construído em apenas 18 meses, o edifício é feito de madeira maciça de origem local, betão com baixo teor de carbono e aço de reforço 100% reciclado. As árvores abatidas para abrir o terreno para o The Plus foram utilizadas na sua construção. O solo florestal escavado foi utilizado nos telhados verdes do edifício e nas áreas circundantes. O Plus obteve a classificação BREEAM Outstanding, reconhecendo o edifício como um inovador internacional.
"Juntamente com a Vestre, imaginámos uma fábrica que coloca todo o processo de fabrico de mobiliário em exposição aberta. A Vestre quer mostrar e partilhar os seus conhecimentos, ajudando a acelerar a transição global para a produção sustentável", afirma Bjarke Ingels, fundador do BIG. "O Plus é um exemplo cristalino de 'Sustentabilidade Hedonista', mostrando como um futuro sustentável não só será melhor para o ambiente, mas também mais bonito para trabalhar e divertido para visitar."

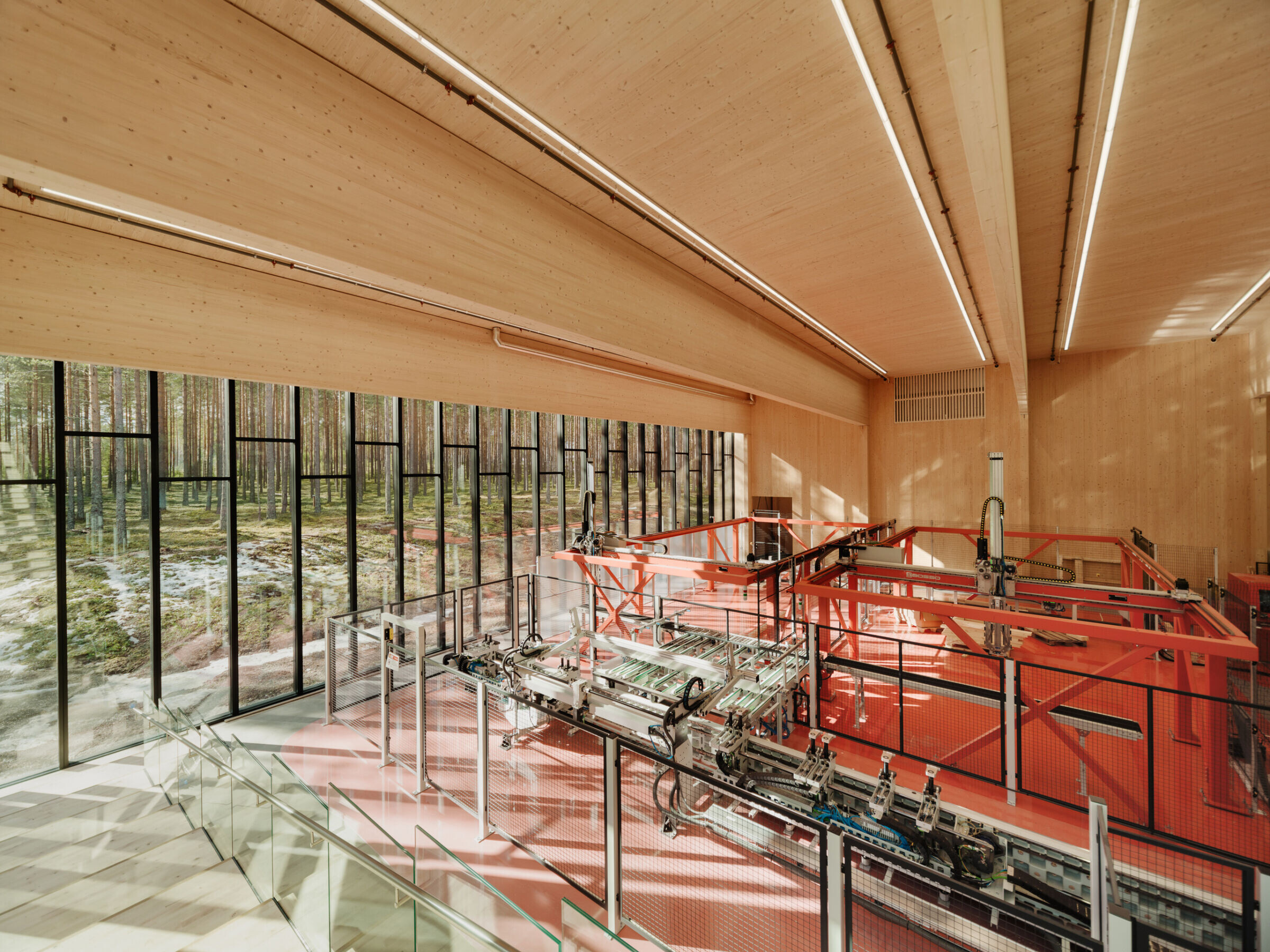

Construção em madeira maciça e sinalética colorida
As quatro alas de produção foram construídas com madeira laminada colada de 24 metros, que permite espaços flexíveis sem colunas. Os telhados, as paredes e os pavimentos são construídos em madeira laminada cruzada (CLT). Um corredor de serviço escorado com 3 metros de largura alberga as infra-estruturas técnicas e proporciona estabilidade estrutural a cada ala.
As cores RAL da Vestre são utilizadas para revestir cada máquina da fábrica, conferindo um toque lúdico a todo o edifício. Estas cores espalham-se pelas áreas do pavimento e ajudam na orientação. "Com esta referência visual, é fácil identificar, localizar e explicar o fluxo de trabalho. [Queremos criar uma nova perceção do aspeto da produção e, como parte disso, as cores destinam-se a ser particularmente apelativas para as crianças", afirma Vestre.
O edifício é revestido com madeira de lariço carbonizada, garantindo que quase não necessita de manutenção e é resistente ao fogo e aos fungos. O Plus tem mais de 2.000 metros quadrados de fachadas de vidro especialmente desenvolvidas, até 14 metros de altura, garantindo a máxima transparência e minimizando o consumo de energia.
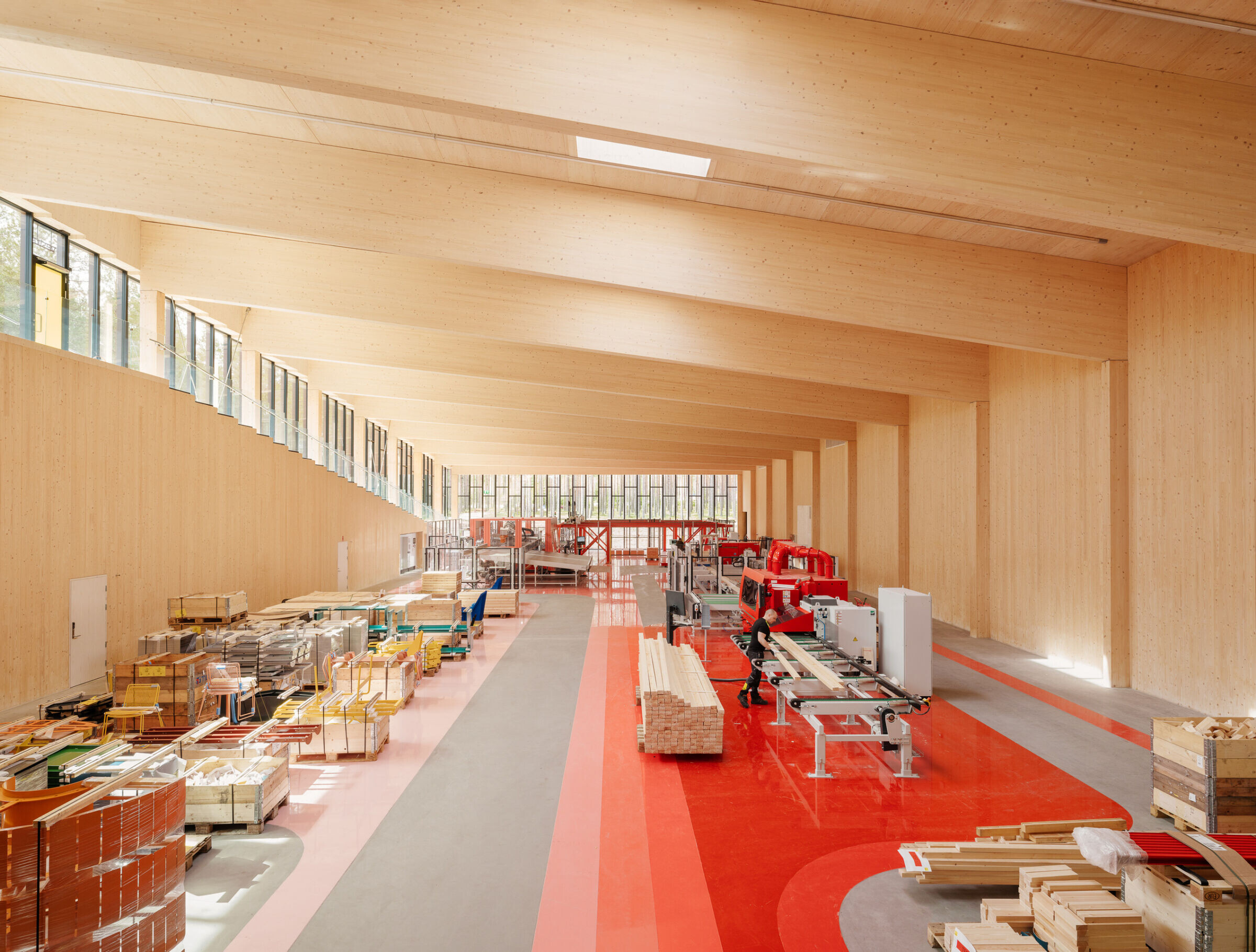



Todos são bem-vindos
O núcleo central da fábrica circunda um pátio público circular, onde as últimas colecções de mobiliário da Vestre são expostas e actualizadas para refletir a mudança das estações. A partir do piso da fábrica, uma escadaria conduz os visitantes e os funcionários até ao centro de experiências de 360 graus e a um escritório de logística.
Cada ala da fábrica apresenta um canto de teto alternado, levantado para criar telhados inclinados que oferecem vistas para os pavilhões de produção e para a floresta no exterior. Dois destes telhados inclinados estendem-se para formar um caminho para os visitantes e o pessoal, ao longo das alas da fábrica de cores e da fábrica de madeira.
Os visitantes e o pessoal são convidados a caminhar à volta das instalações, terminando o seu passeio no terraço verde do telhado. Uma rampa acessível permite que os utilizadores de cadeiras de rodas e as crianças em carrinhos de bebé desfrutem do percurso em serpentina, rodeado de pinheiros por todos os lados.
A área circundante da fábrica está aberta ao público em geral. Do ponto de vista da Vestre, o The Plus é um tributo ao tradicional "direito de andar à solta" da Noruega.
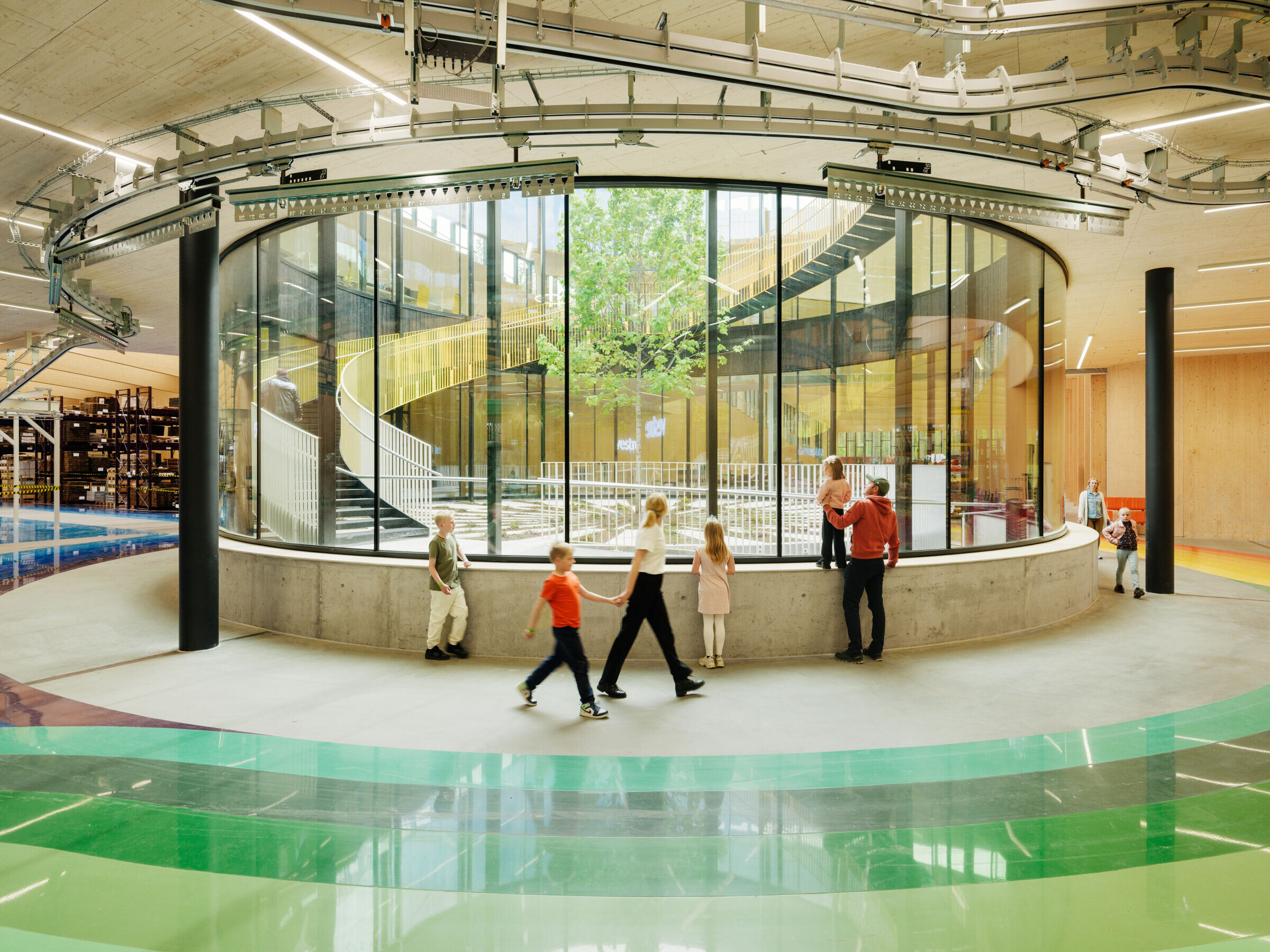
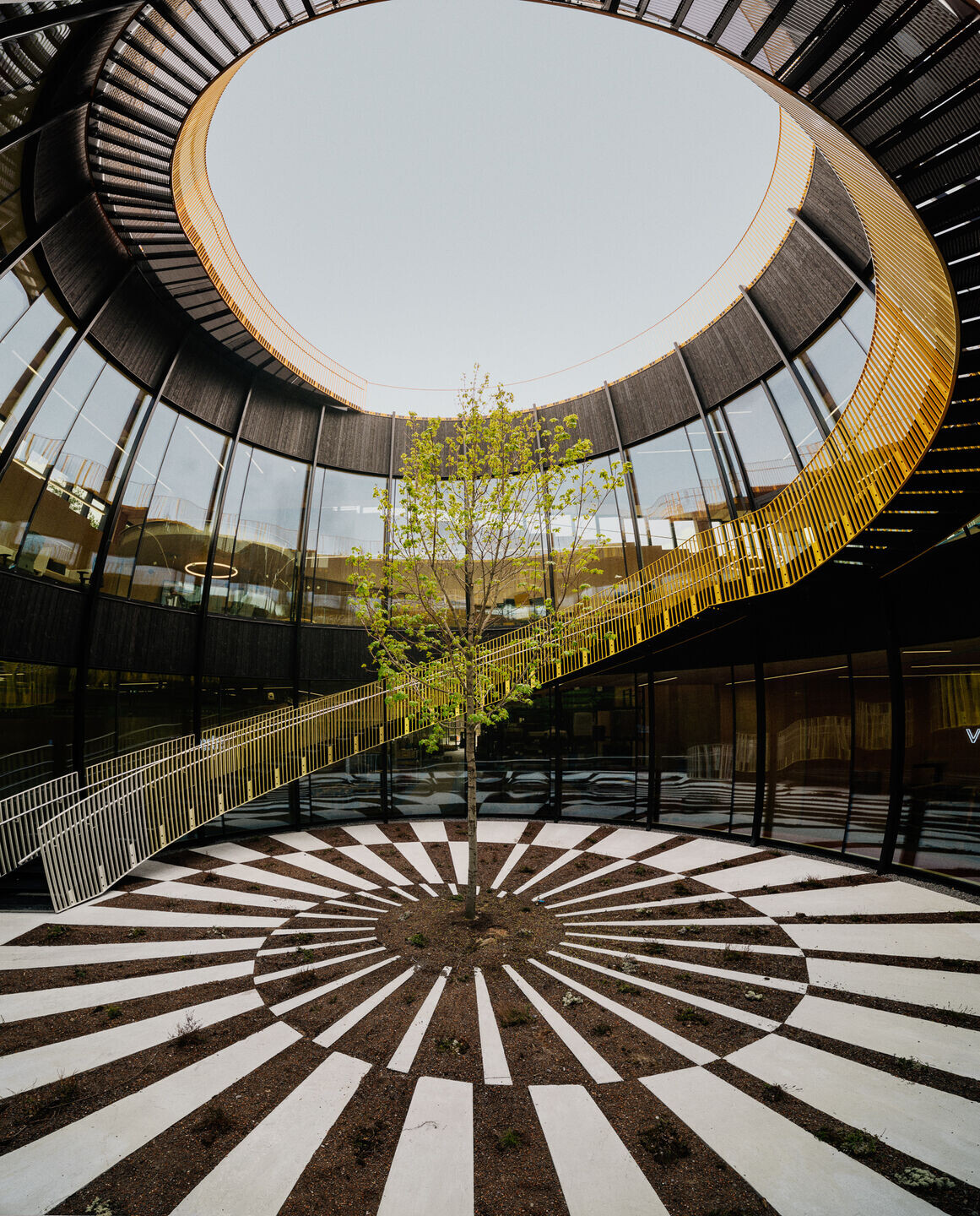
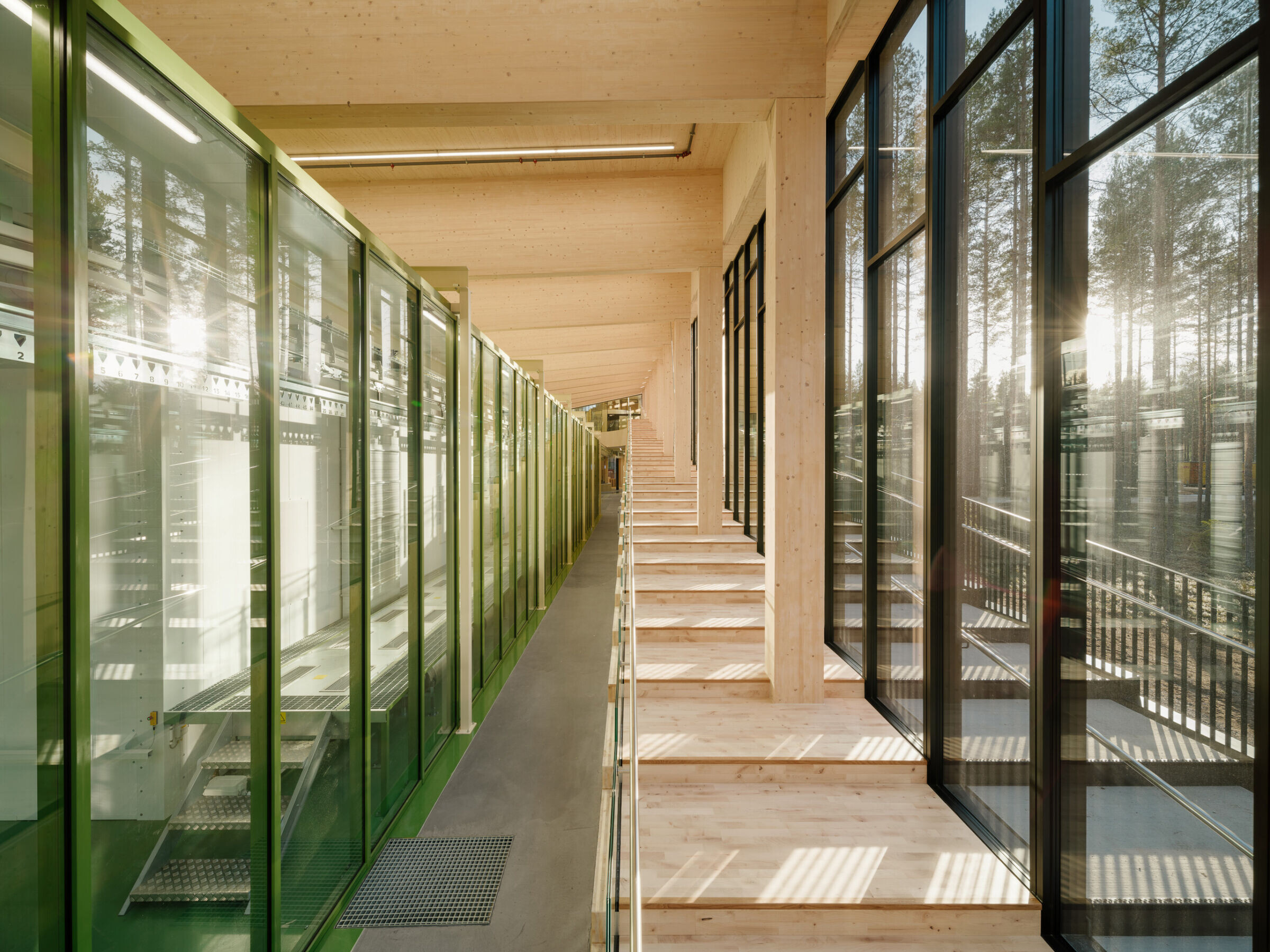

Com este projeto, a Vestre pretende demonstrar que os projectos industriais também podem ser inovadores a nível mundial no domínio do ambiente.



























































































