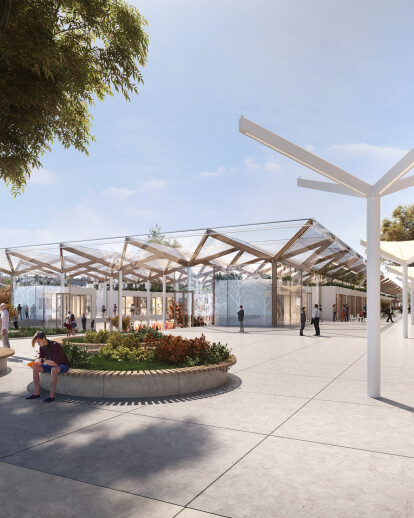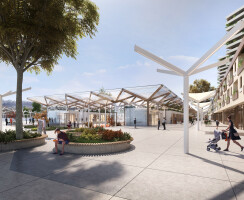The conceptual design of the 1st award winning project of an open public competition for Tresnjevka district encompasses the new marketplace (location of the previous one), public square, three parks and a couple of new residential buildings. One of the main goals was to establish a pedestrian friendly environment in interconnection with surrounding green areas. The focus of the project is on human-scale constructions, taking into consideration their positive impact on the way people tend to perceive public spaces.
Tresnjevka is an old Zagreb district, which until recently consisted of small plots with family houses and plenty of green areas. Lately, rather large apartment buildings have replaced these little picturesque detached houses leaving this part of the town both without green and public areas. Traffic is dense and badly managed. Tresnjevka district has the smallest ratio of green areas of all Zagreb districts. Nevertheless, due to the vicinity of the city centre it is still very desirable as a place to live. Therefore, the main aim of the project is to make this 8,7ha large area open to its current inhabitants and attractive to new people.
The conceptual design of the Tresnjevka district consists of the new marketplace, public square, three parks and a number of new residential buildings. The New Tresnjevka marketplace is planned on the same location as the previous one.. One of the main goals was to establish pedestrian friendly environment in interconnection with surrounding green areas. Also, main focus of our project is placed on human-scale constructions, taking into account their positive impact on the way people perceive public spaces. The transport solution represents the backbone and a starting point of its urban design. It is based on separating different types of traffic. Use of level change to zone pedestrian and traffic area is one of the main transportation design tools. Smooth traffic flow is achieved by introducing a roundabout around the existing park, where the tram line between two main streets is connected. The lack of parking spaces is solved by an underground public garage which will be situated under the marketplace.
The marketplace as the central building consists of 3 zones providing its full time use all year around. Zone 1 represents an open and uncovered space formed by placing multiple tree shaped columns creating movable protection. Zone 2 is conceived as a glass pavilion composed of rotating vertical glazing panels which provides a convertible glass envelope, which can be bot open and closed. Zone 3 comprises a fixed glass roof supported by tree shaped columns. In order to adapt its size to the needs of its users the marketplace is planned on two separate levels: the ground floor and the first semi-ground floor (-4,0m below). Even though the marketplace is organized in two levels, it fulfills the task of connecting public space. The marketplace design resulted in creation of various horizontal and vertical communications followed by more efficient connection of each element of the marketplace, as well as their interaction with the surrounding areas.
Tree shaped column is the main design element composed of steel and wood. Columns are placed by the orthogonal grid 8x8m. The grid consists of columns supporting a dynamic and airy wooden roof construction of the new marketplace. The grid extends through the whole scope of intervention. The roof construction turns the marketplace into a landmark defined with its edges and at the same time facilitates playful design of the volume beneath it.




























