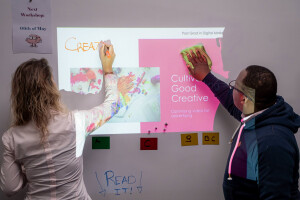Campus environment adds a bright spot to Copenhagen
A new campus environment adds a bright spot to Copenhagen’s densely populated Nørrebro district. Over a five-year period, University College Copenhagen has undergone transformative renovation. Today the college buildings, which form the setting for 1,000 employees and 10,000 students, appear as a unified entity – and as a distinctive bright spot in the area. Literally speaking.
Coherent and open
The transformation includes the addition of a new annex, interior renovation and major changes to the existing buildings. With the project, architects aimed to create a more coherent campus environment and contribute to the college’s goal of promoting cooperation and community among the many different education programmes. The process has also given the college a significant boost in capacity. Thus, it now has room for an added uptake of 900 students. Finally, the renovation has changed the formerly closed building structure into a much more open one. This has been achieved, for example, with the addition of little ’pockets’ in the facade and new access ways to interior yards that were previously closed off.
A unique urban area
The setting of the college is a varied and unpolished urban area in outer Nørrebro that is also home to small workshops, studios and small-scale industry. The buildings lie side by side with a former factory building that housed the coffee roasting plant ‘Merkur’ – a characteristic three-storey structure from 1932 and a classic example of rationalistic factory architecture. The coffee roasting plant was in use into the 1960s. Today, the building is listed.
The facade is a bright spot in the street
Today University College Copenhagen is finished, with its new adjustable luminous facade in raw Corten steel. The facade consists of perforated steel sheets, which let the light pass through. During the daytime, it lets in the sunlight, and in the evening it emits light from electric light sources concealed behind the facade cladding. In a flexible solution, the sheets that are mounted in front of windows or glazed sections act as shutters. This makes it possible to adjust the influx of light and thus prevent overheating and reduce the building’s energy consumption. The facade solution was custom-designed, and unlike many similar solutions,the shutters can be operated from inside the building by teachers and students.
The raw steel facade extends in a defining ribbon past the main entrance, tying existing and new buildings together and finally reaches into the top floor of the old practice and innovation building that has been officially categorized as being worthy of preservation. The overall facade design positions the college as a significant element in the existing streetscape. The architecture has a distinct and unique character and a clear visual identity while simultaneously managing to acknowledge and complement the unique local area that the college is a part of.
Material Used :
1. Fjelsø – Glass and aluminium façade
2. Fjelsø - Corten steel perforated sheets on façade
































