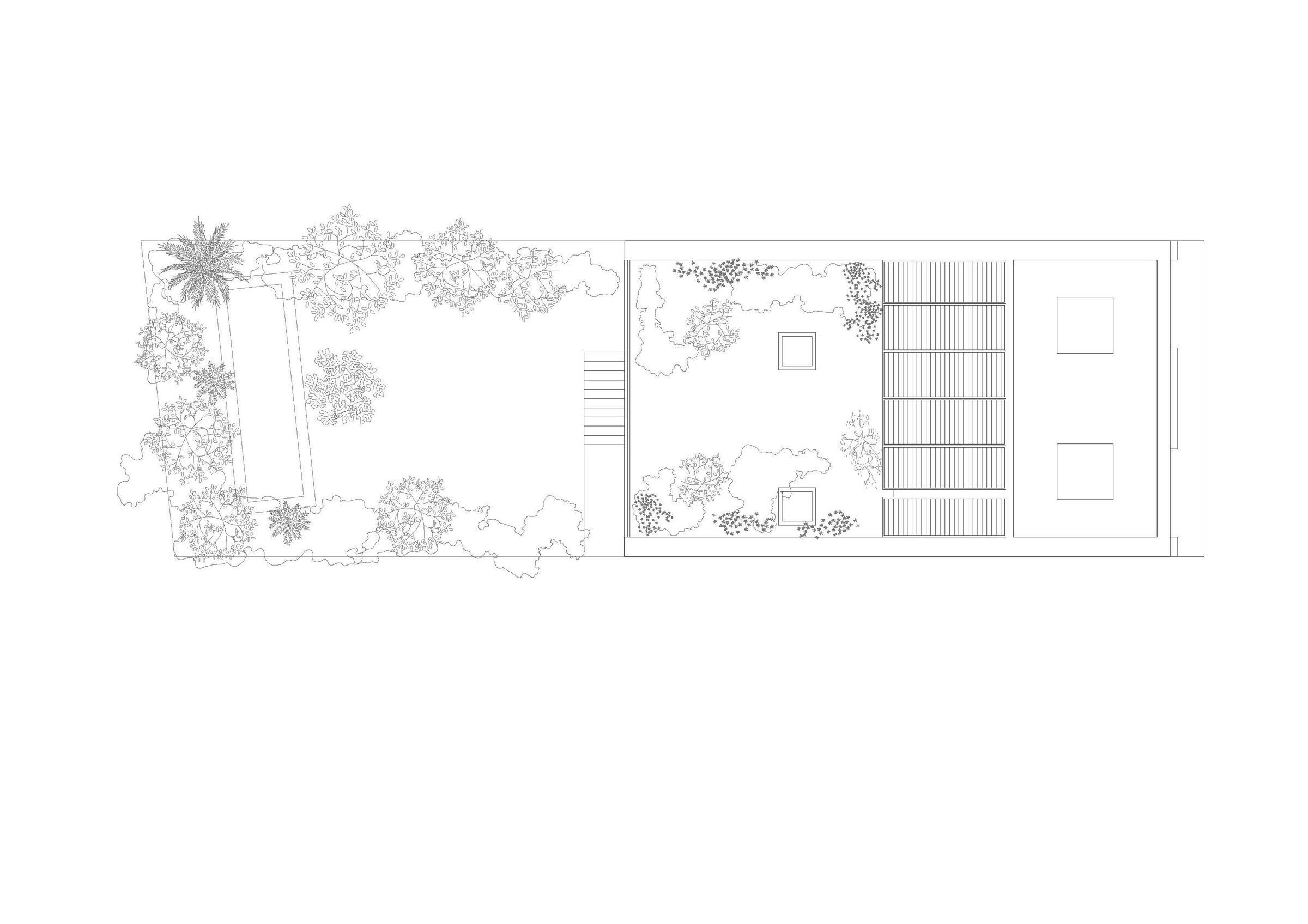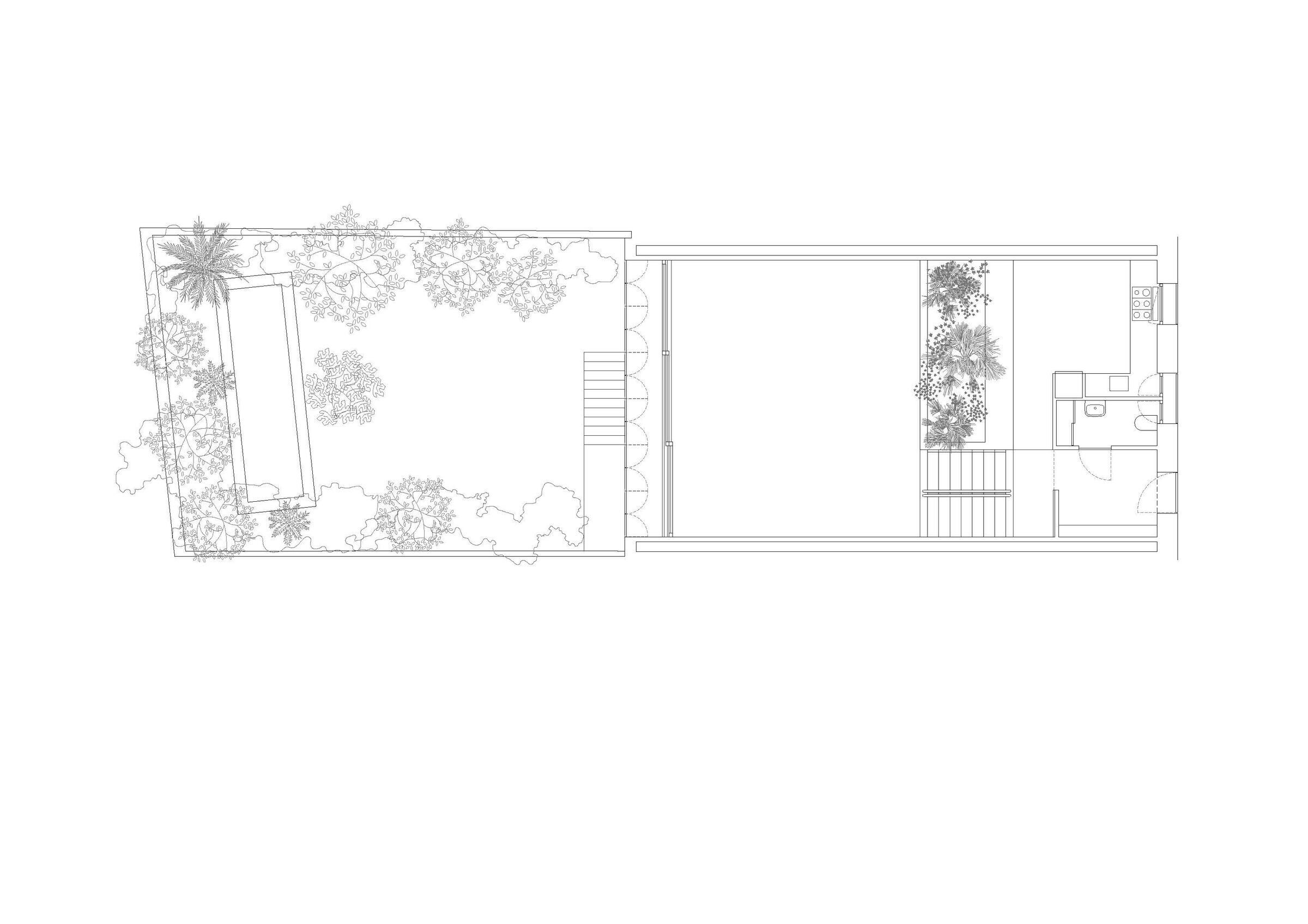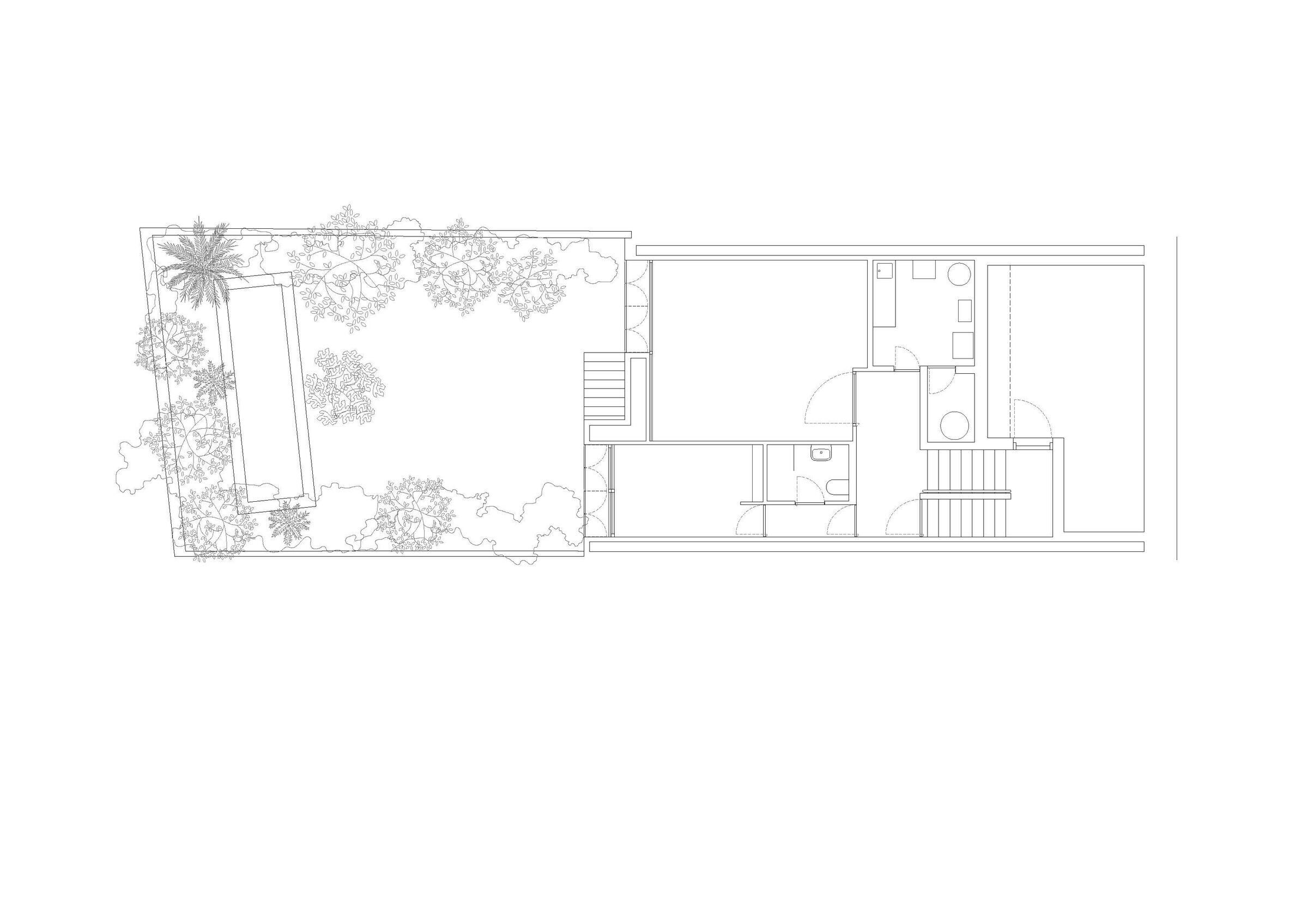This is a house behind an old façade that descends with split levels towards the back garden, where the house reveals its real size.
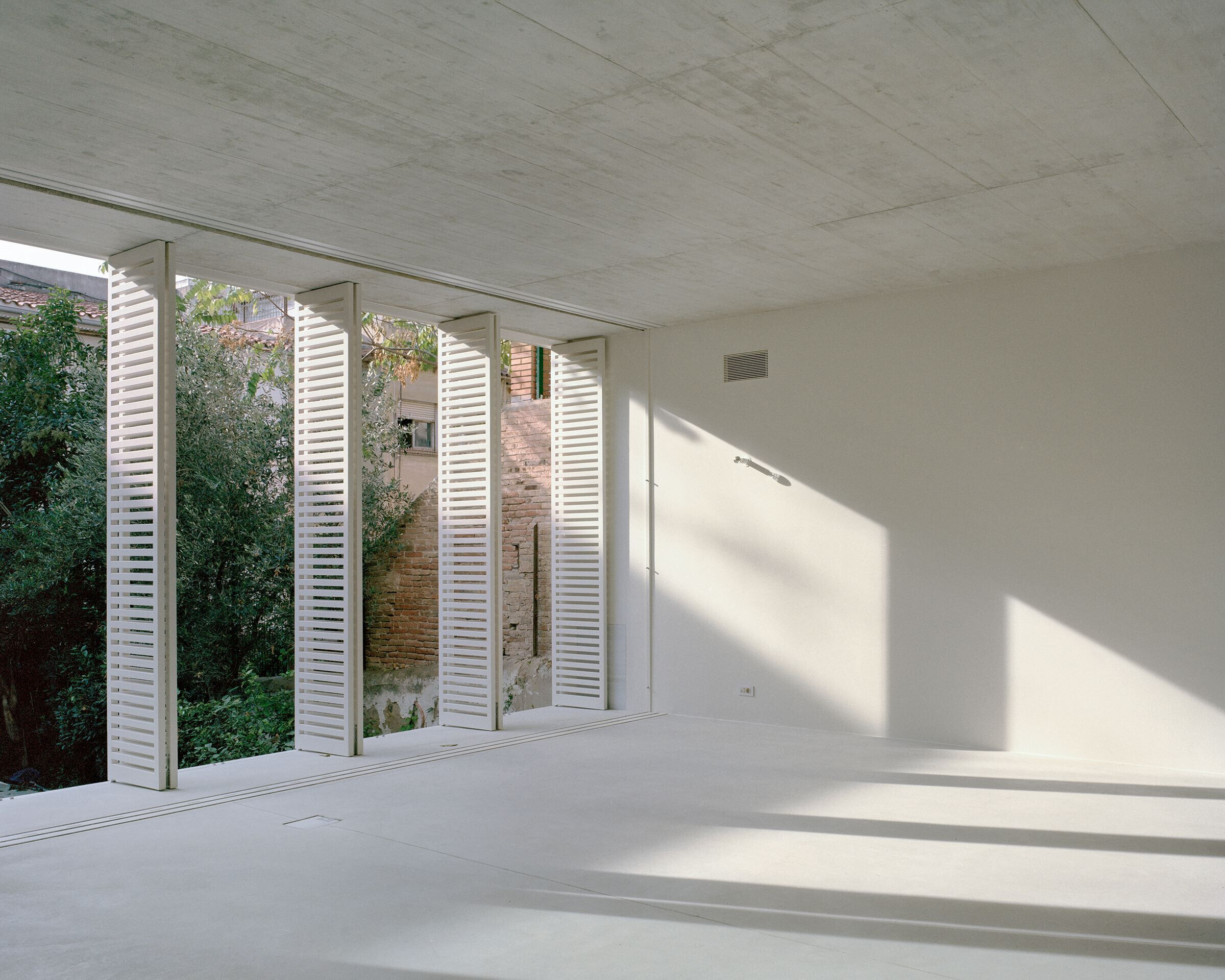
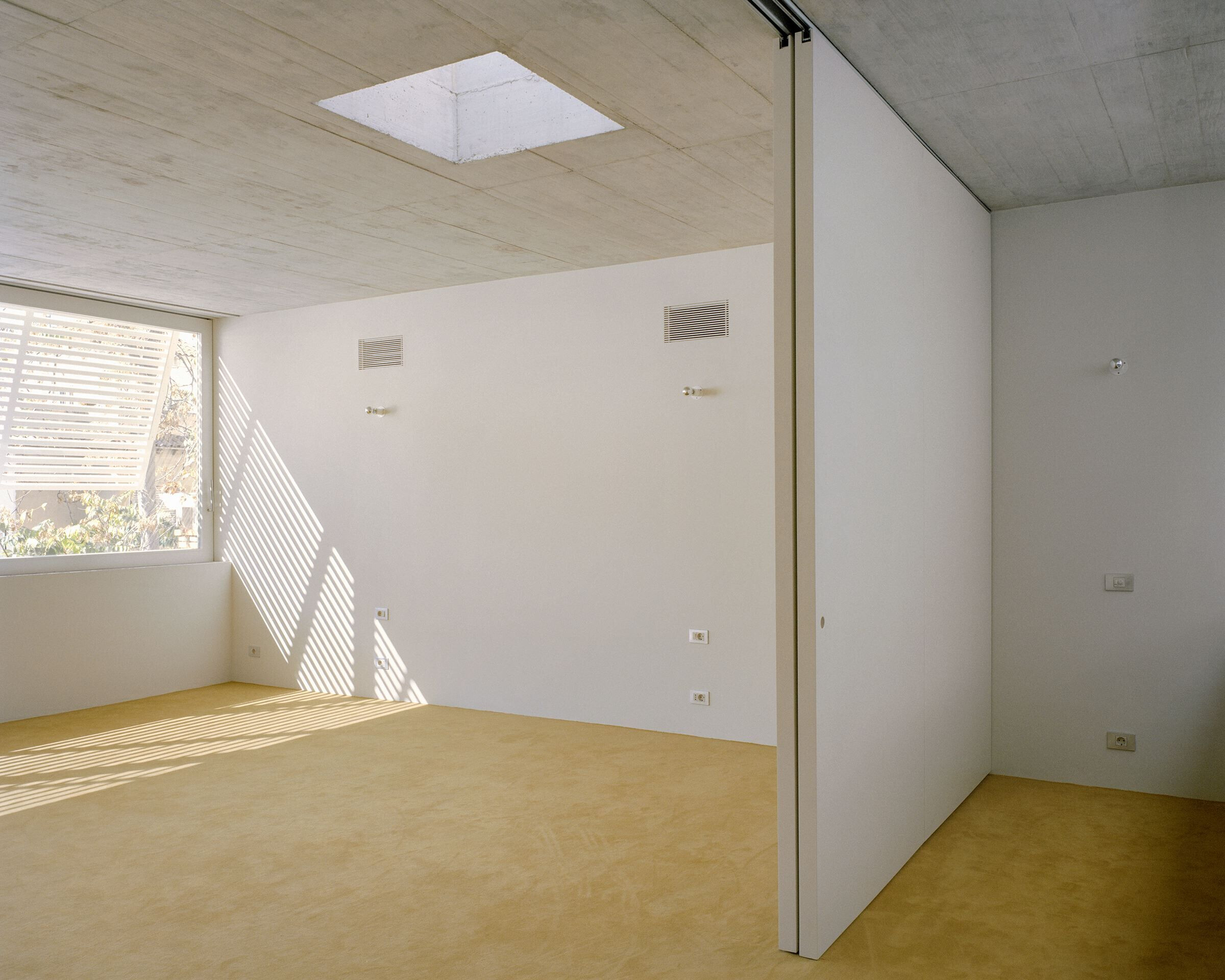
The levels are formed by slabs that cover the span between party walls so the house is fully open. The slabs are broken in the middle of the house dividing it in two parts and creating interior balconies where all circulations happen. This central area is crowned by a skylight that brings natural light to the whole.
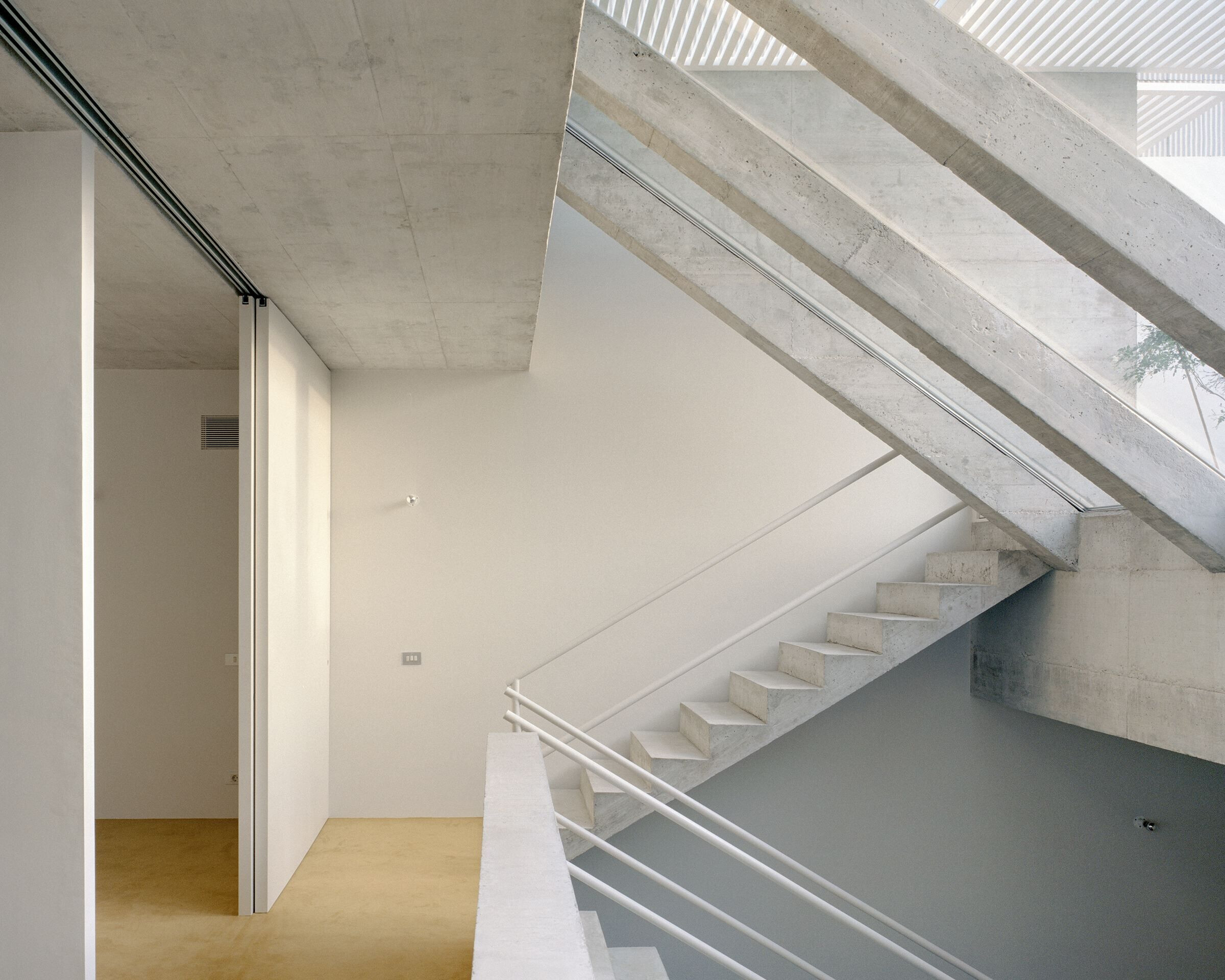
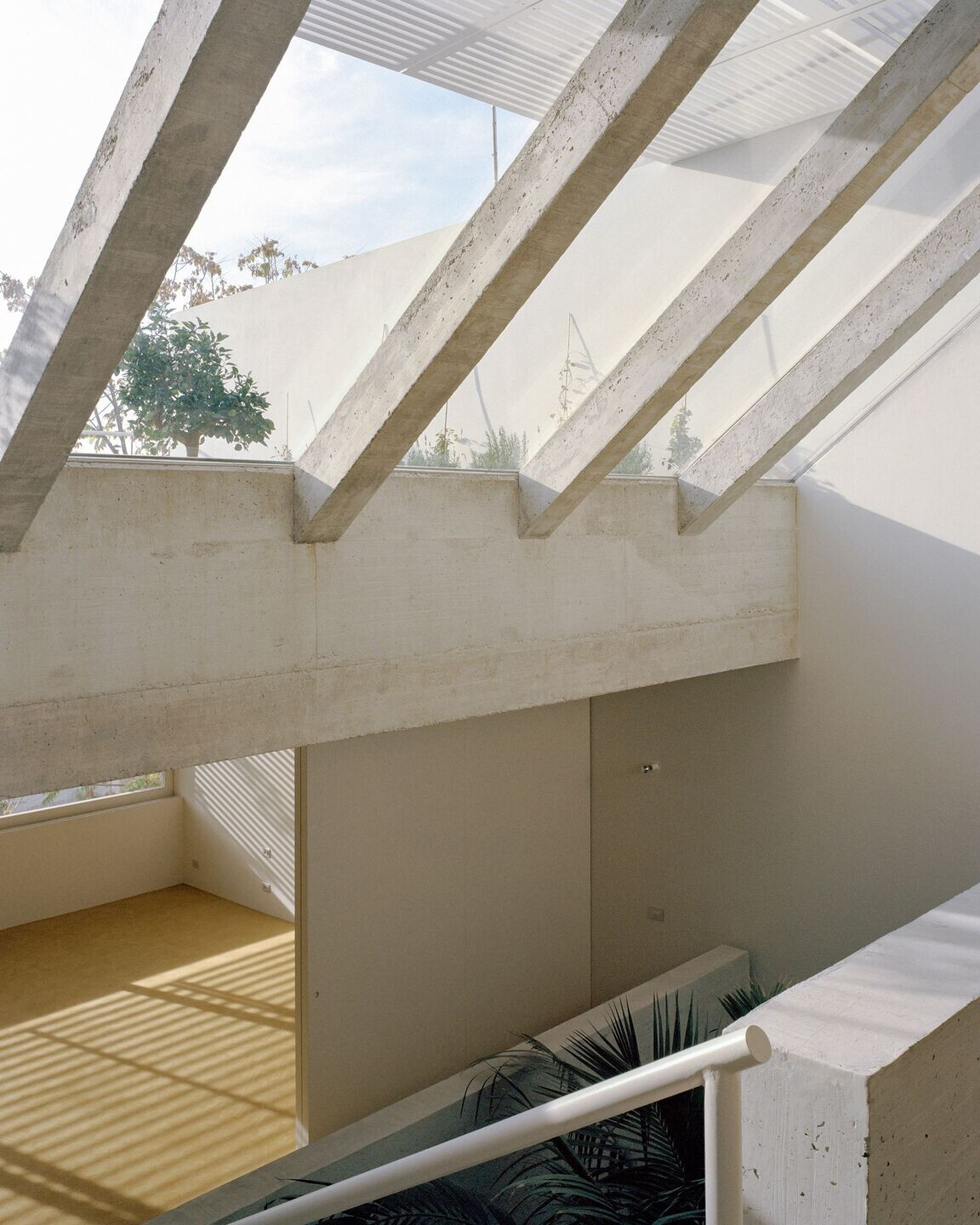
The vegetation plays a fundamental role in the house as it runs through all areas, both interior and exterior, being present in all views.
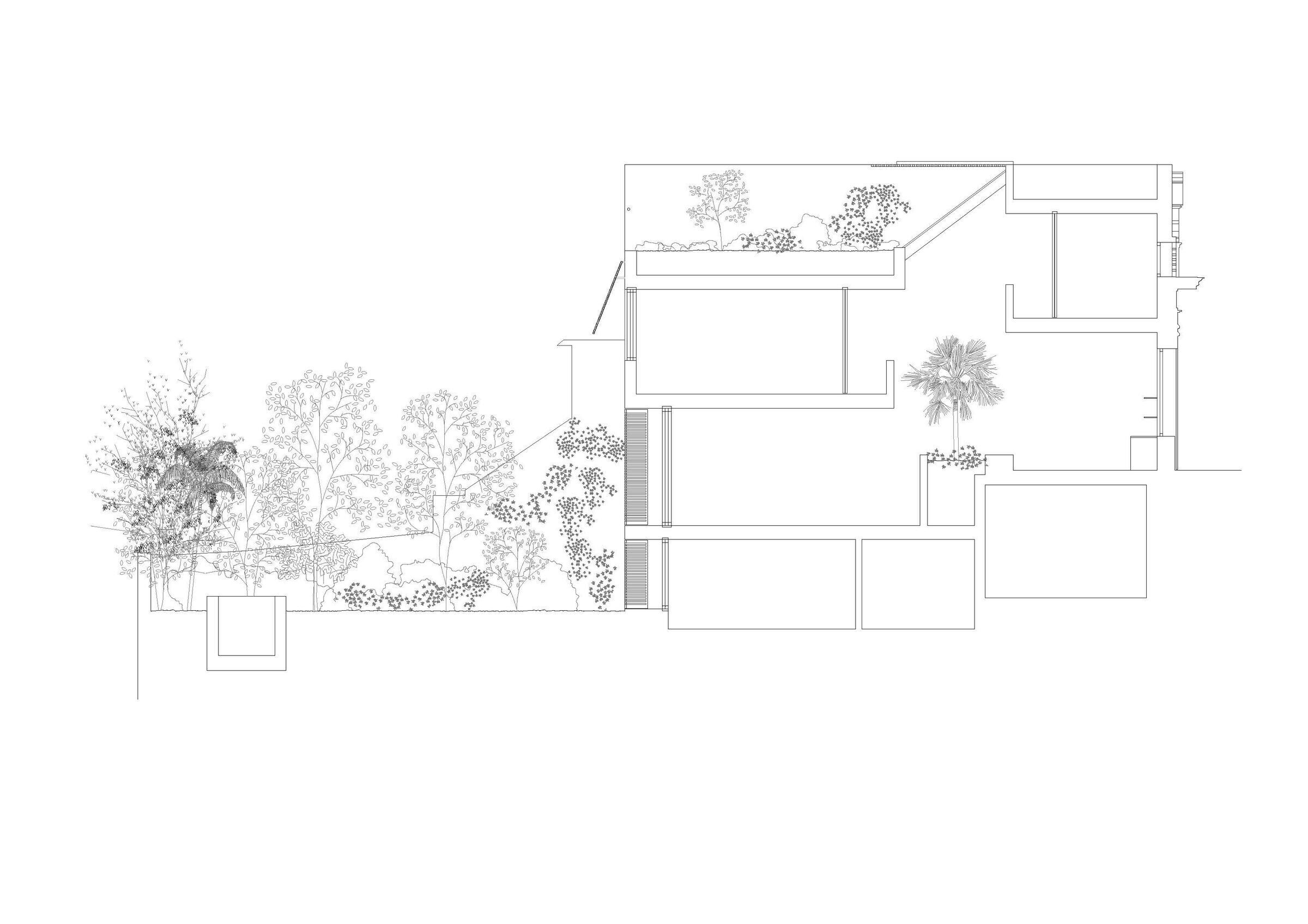
Team:
Architects: ARQUITECTURA-G (Jonathan Arnabat, Jordi Ayala, Igor Urdampilleta, Aitor Fuentes)
Photography: Maxime Delvaux
