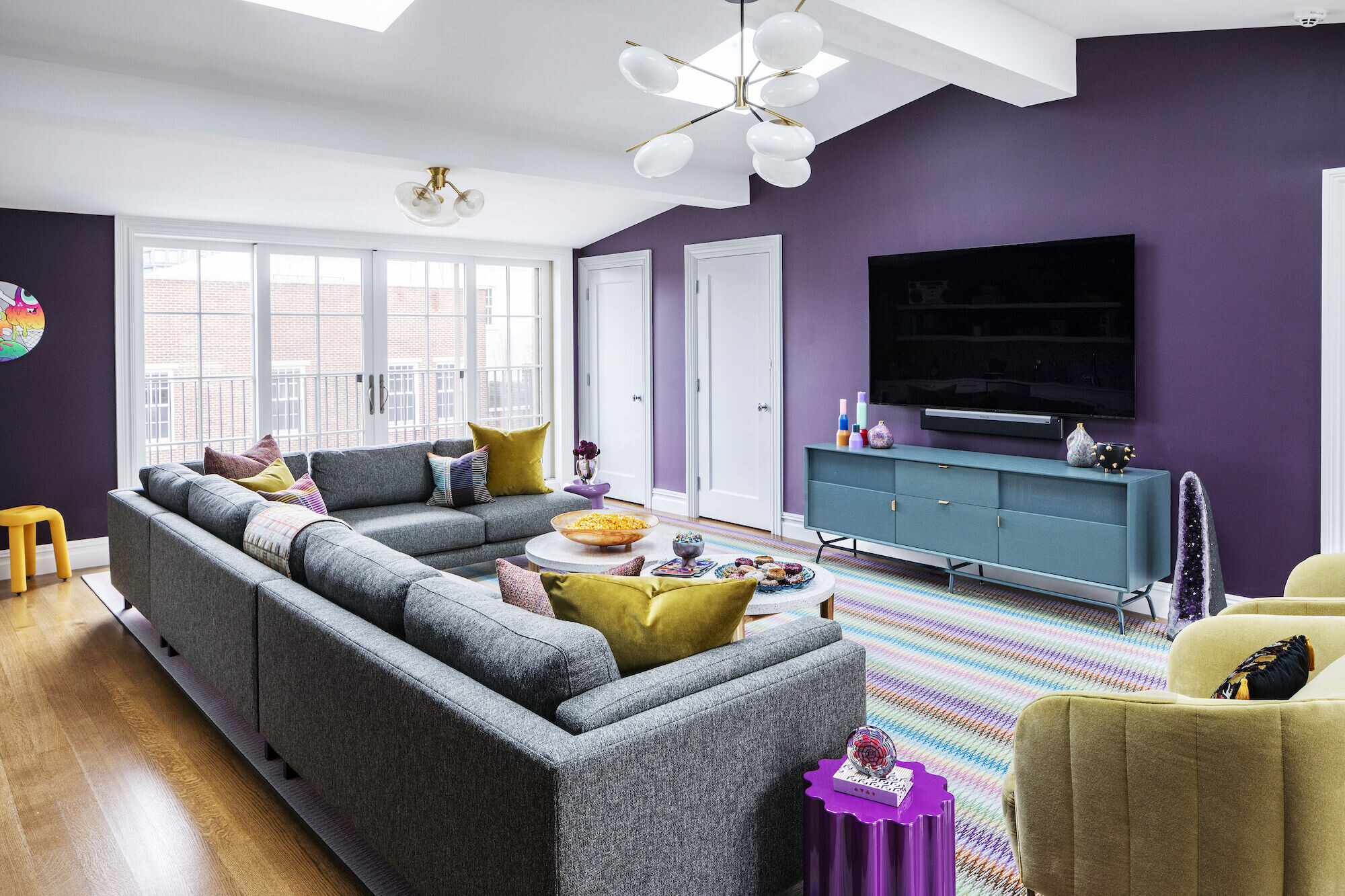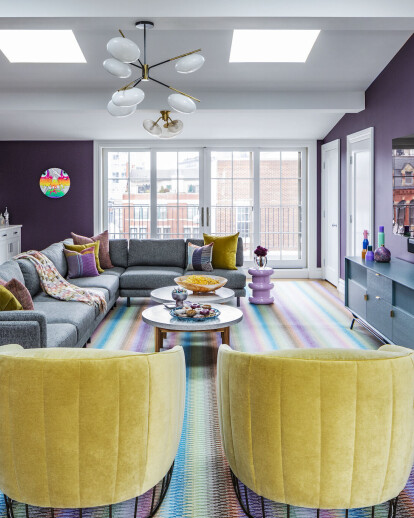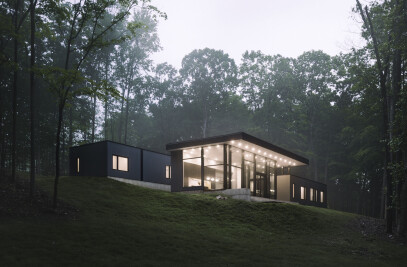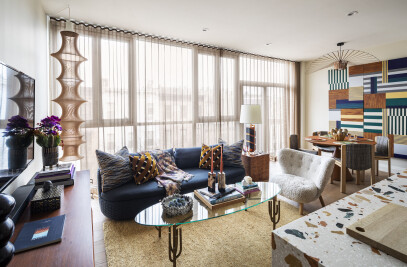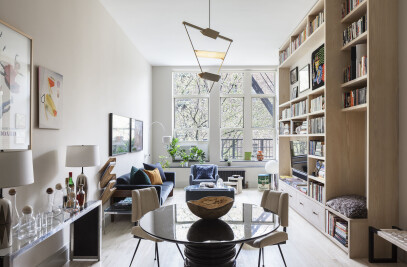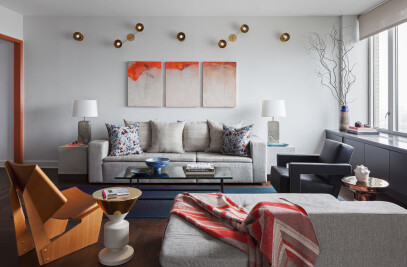Vibrant Heights is a townhouse project that was completed in 2021. A young family purchased one of the oldest houses in Brooklyn Heights that was recently restored by a developer. Weiss Turkus Projects was tasked with updating the interior envelope, specifying furniture, lighting and furnishings, and installing the entire home within six months in the midst of major pandemic related supply chain issues. Furniture was procured from a wide variety of contemporary vendors, some domestic and many from Europe. In addition, several custom pieces were made with local Brooklyn workrooms. The client's large art collection was assessed at the outset and incorporated into the design.
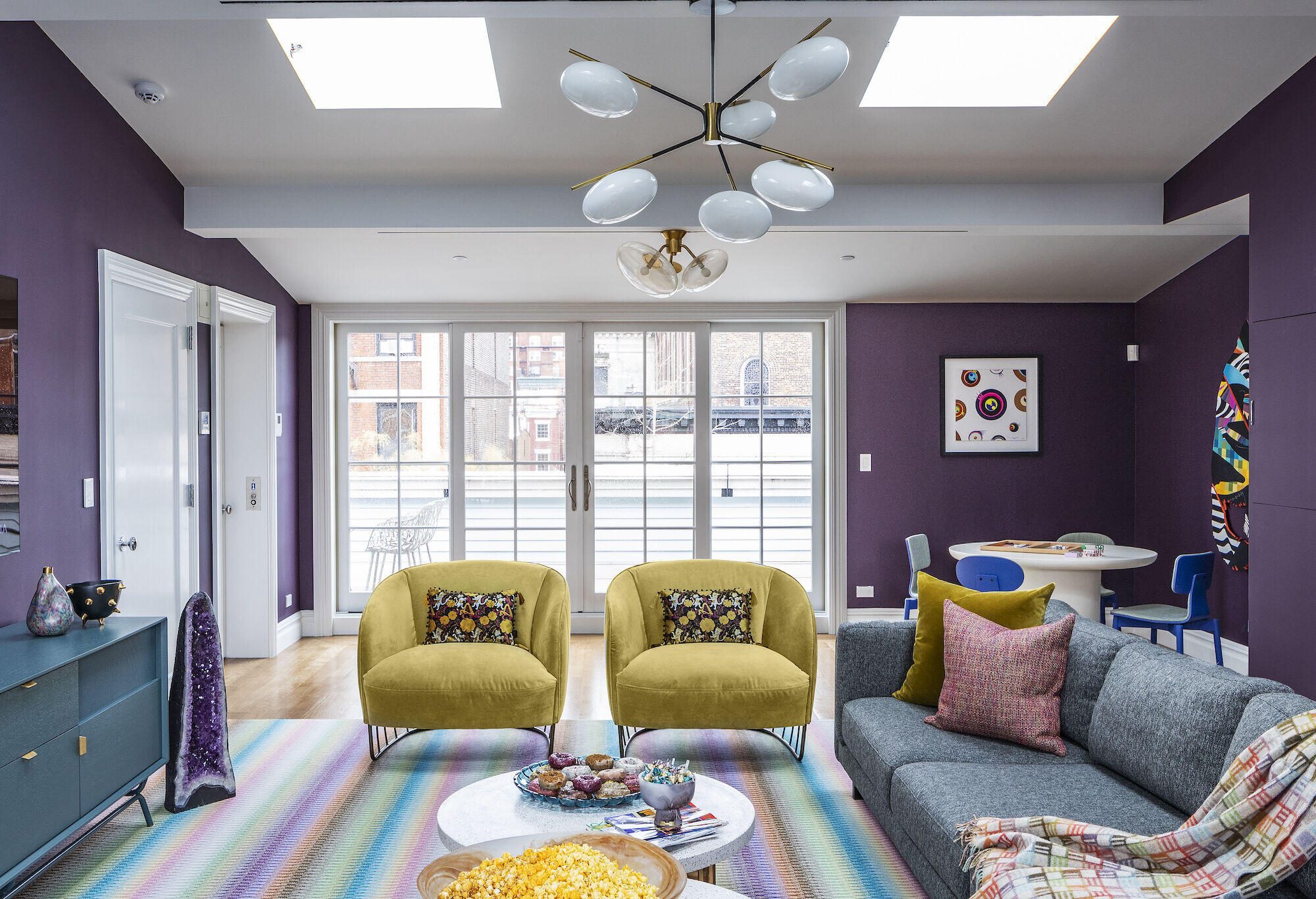
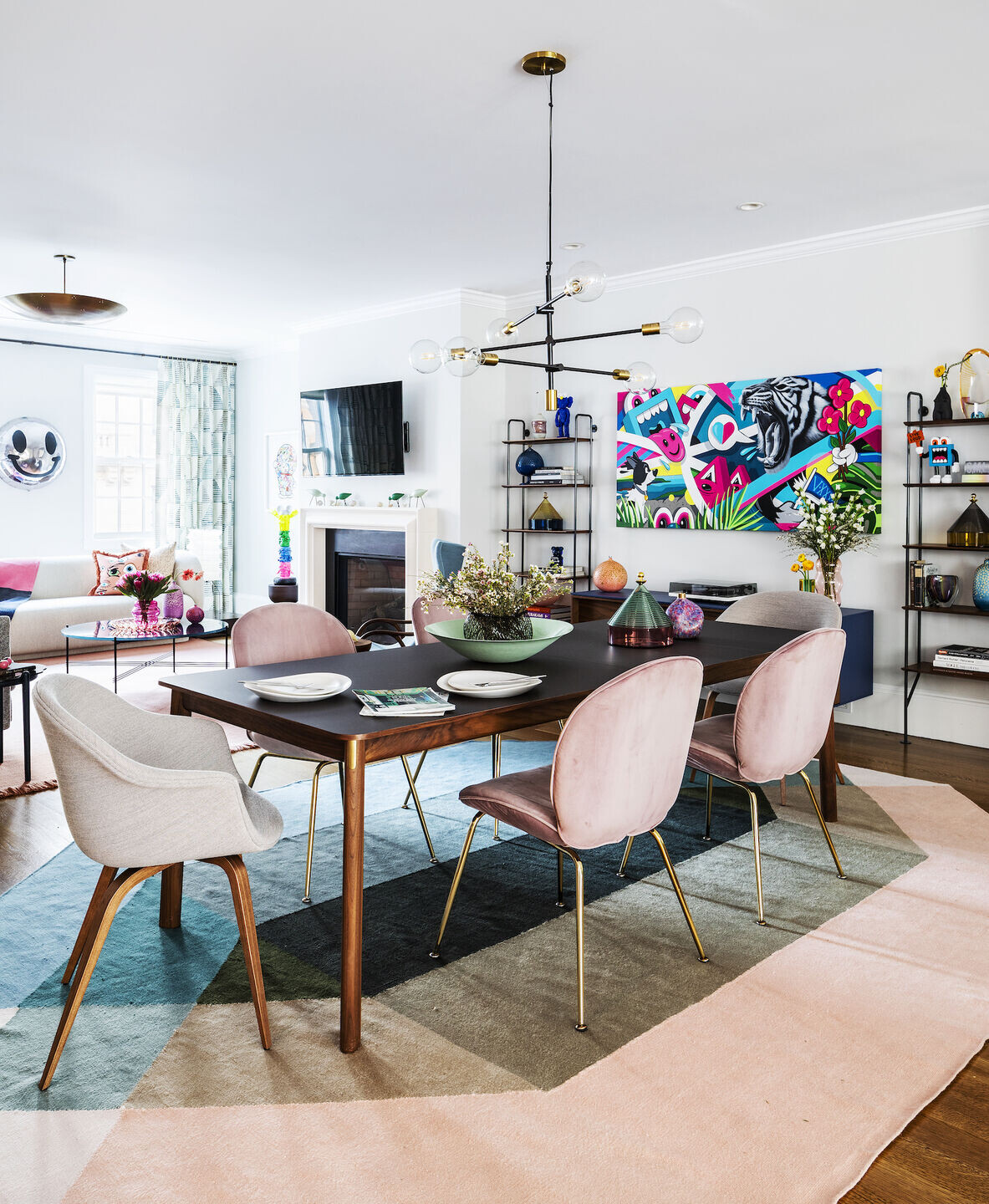
Designing all rooms of a large townhouse for a young family new to NYC. The client wanted to create upscale spaces that were commensurate with the pedigree of the property, but in a livable, approachable and fresh way.
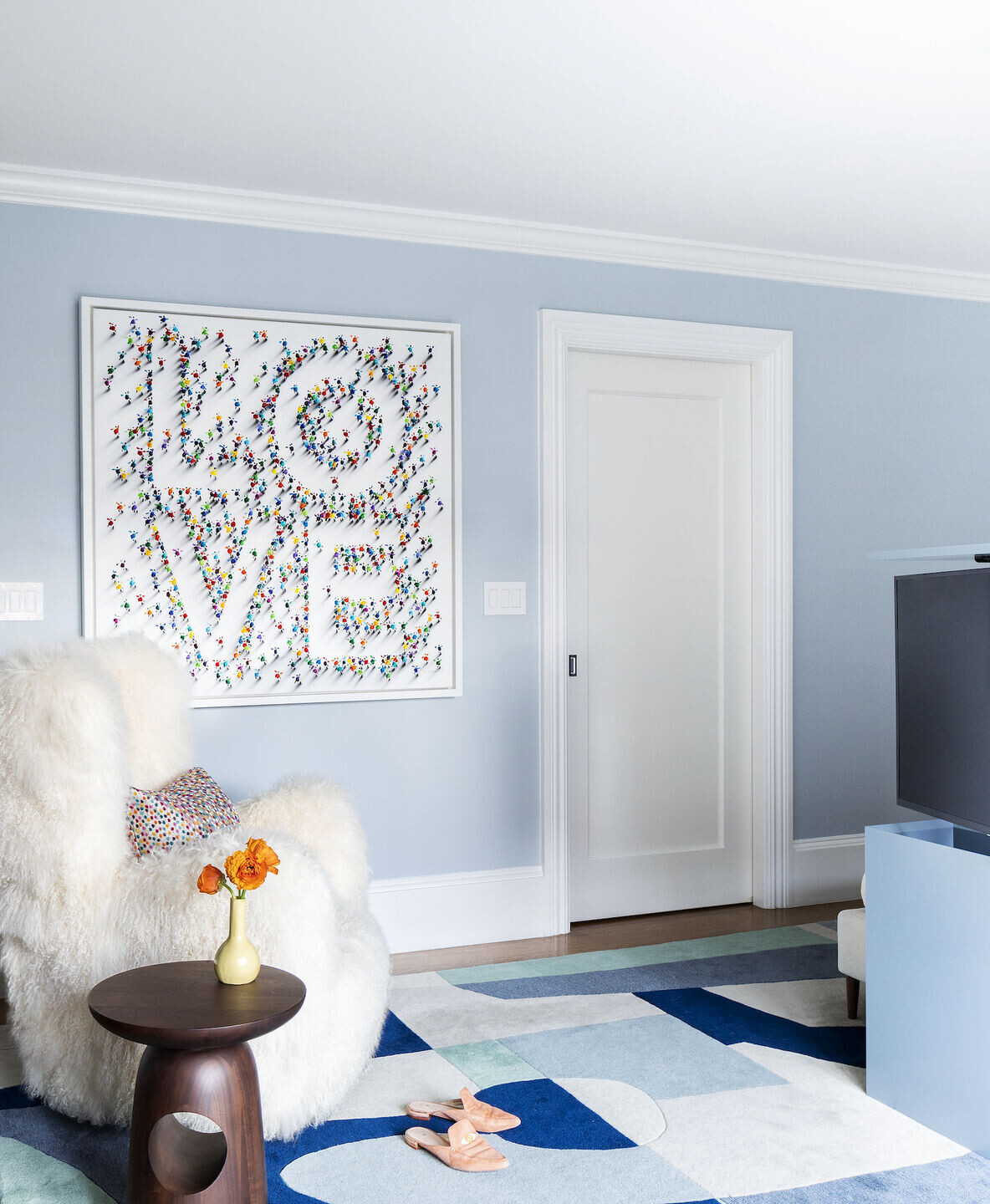
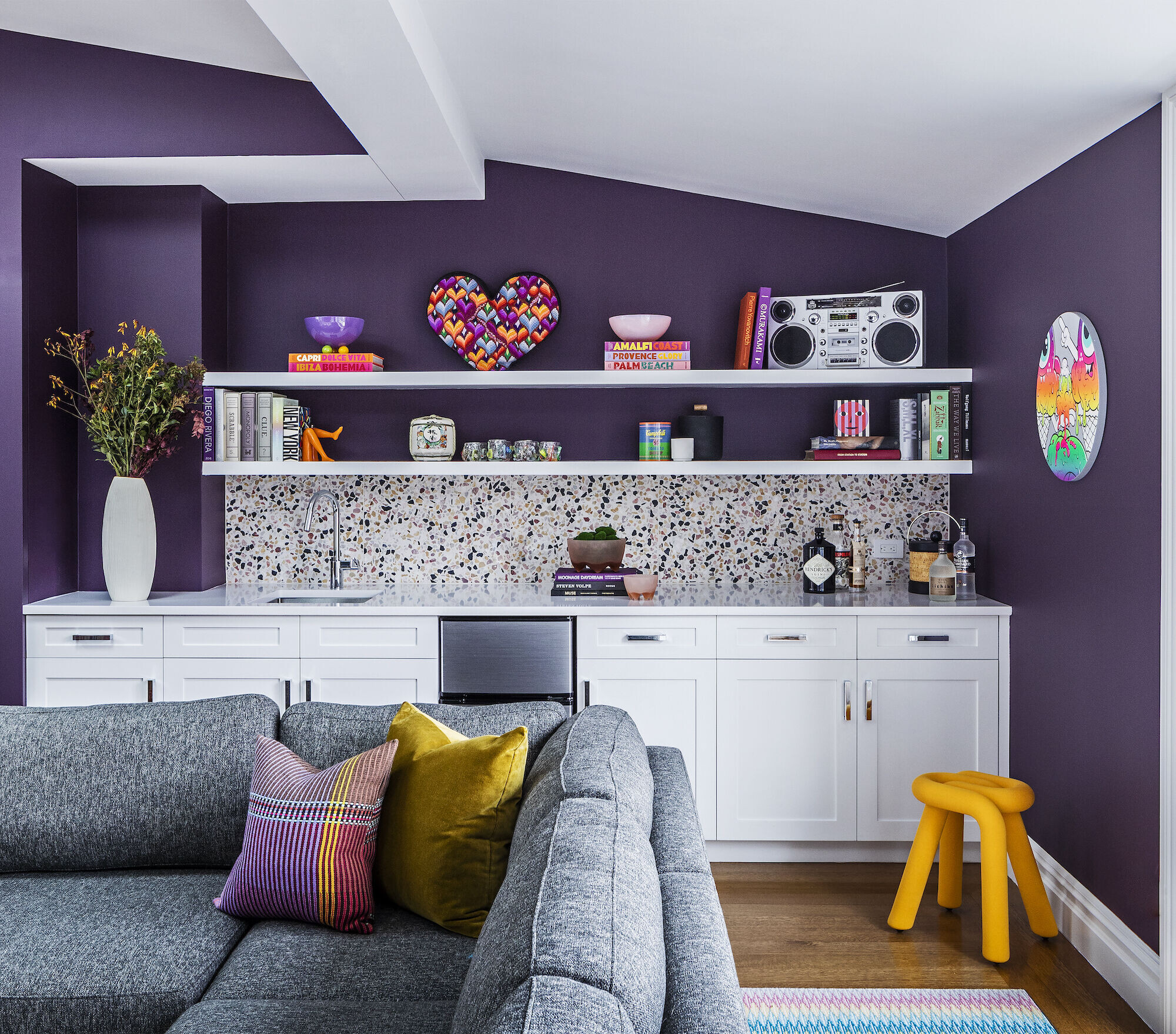
Since the clients still lived in Atlanta when the design process kicked off, one of the key challenges was walking them through the various designs on zoom, and making sure that the materials packages we mailed to them ahead of meetings were comprehensive. Another major challenge was their tight move in timeline, from the signing of the agreement we had just under 6 months to survey, design, and install the full home.
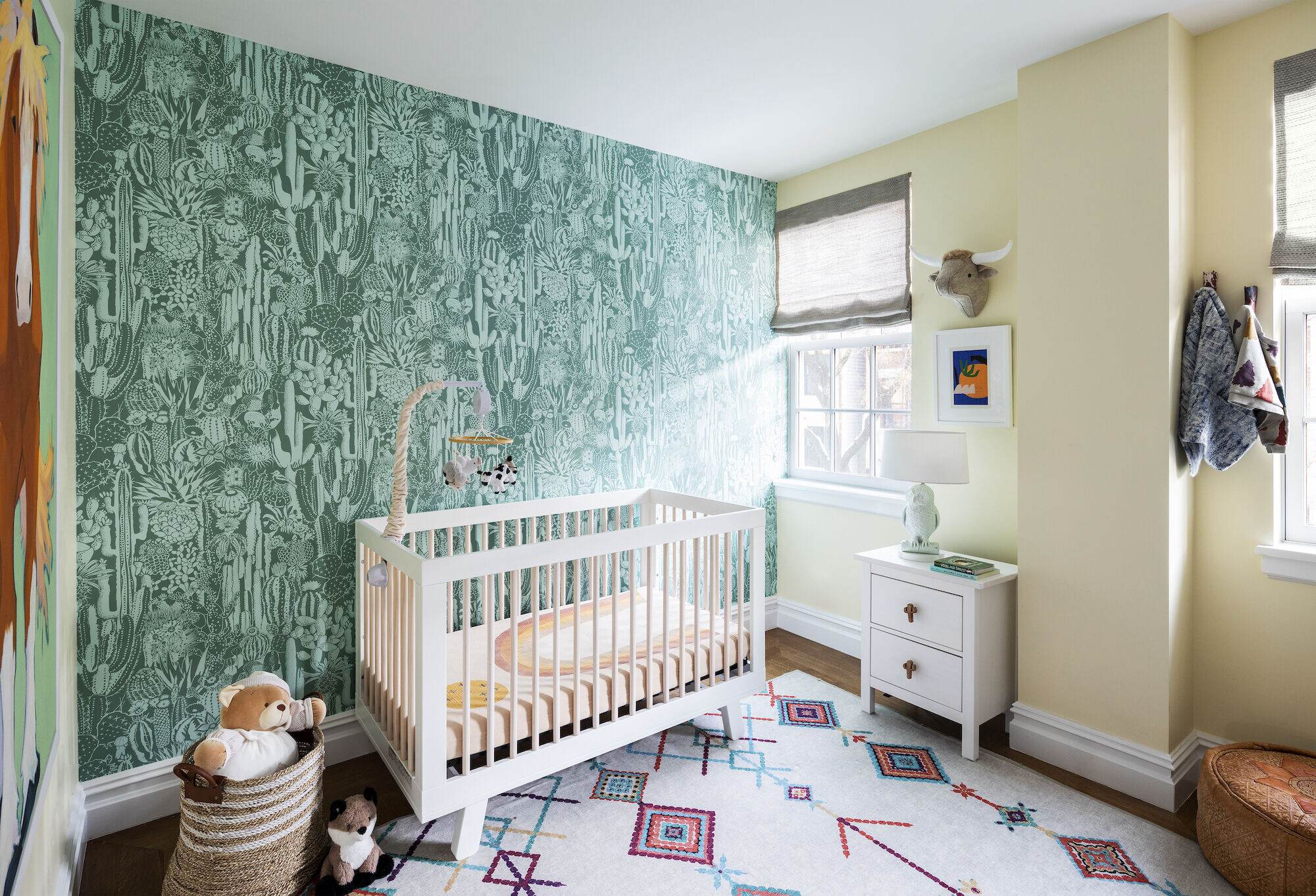
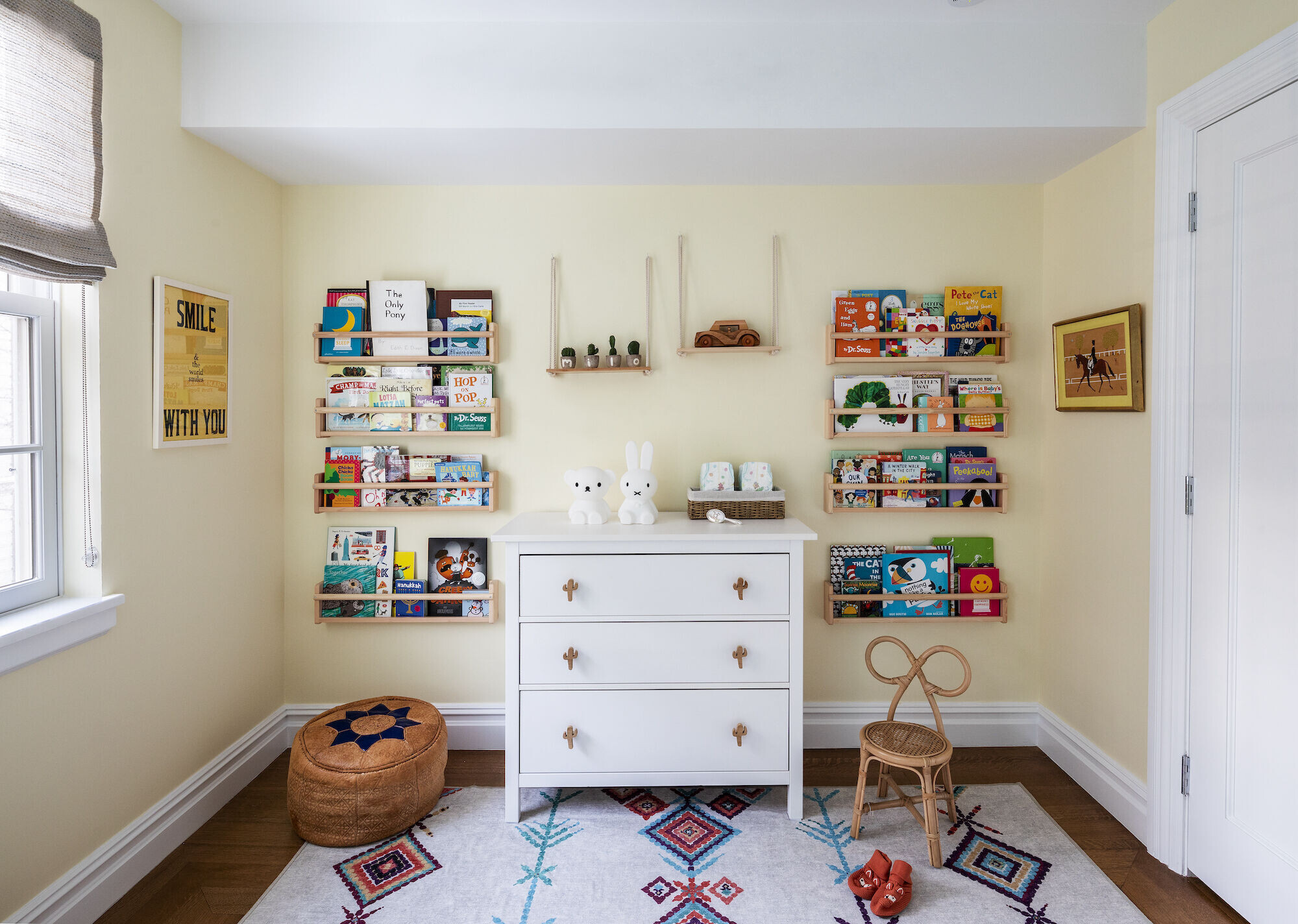
We devised several different solutions to these challenges. We opted to have weekly meetings online with the client to move the initial design process forward at a brisk clip. We frontloaded the design presentations to incorporate several iterations for a room so that the client felt comfortable making quick but informed decisions. We specifically worked with trusted vendors to confirm which pieces we would be more likely to receive in time, despite all of the covid related delays, and we made pieces custom with local resources when we knew that we could not wait for certain items.
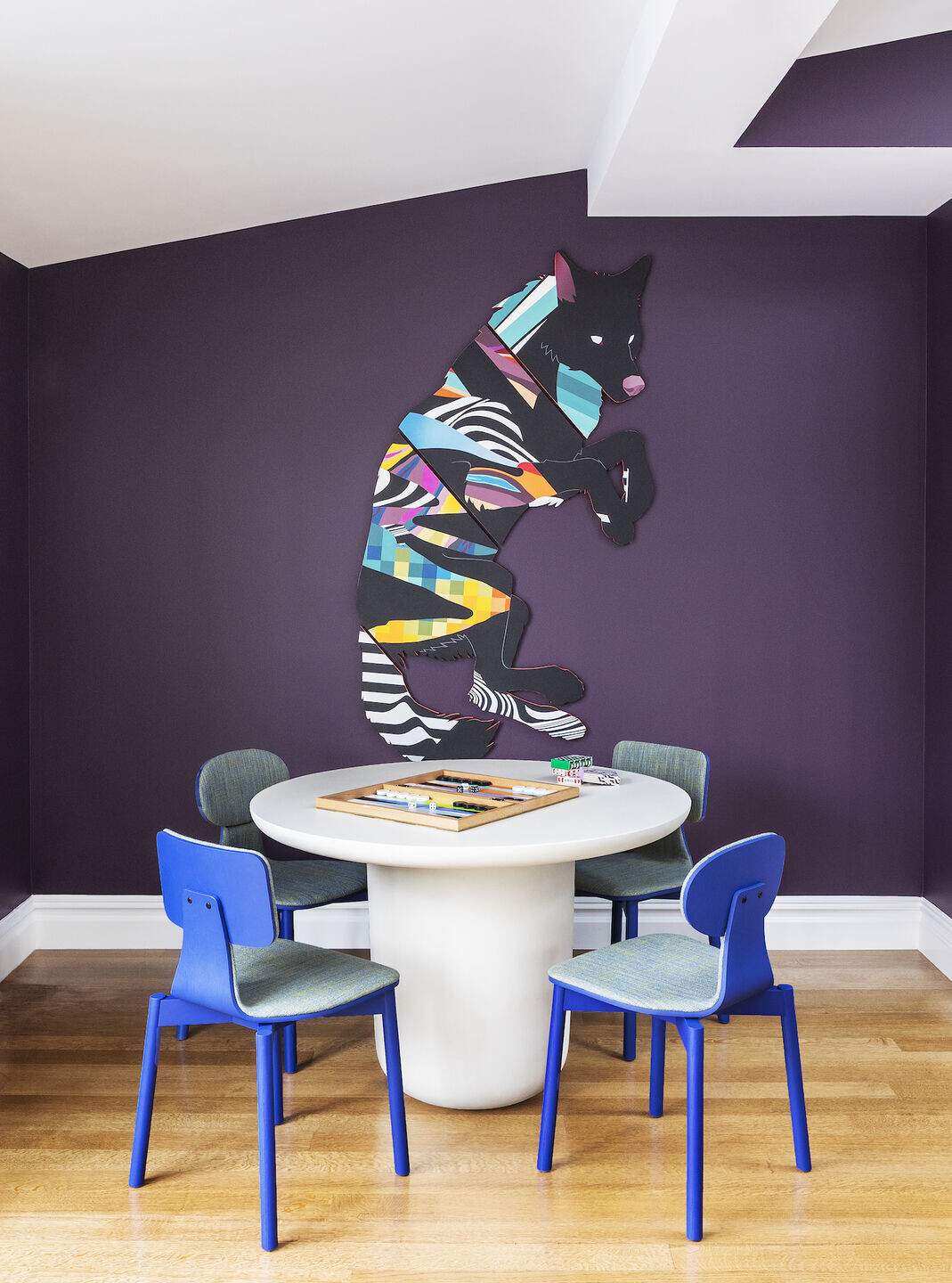
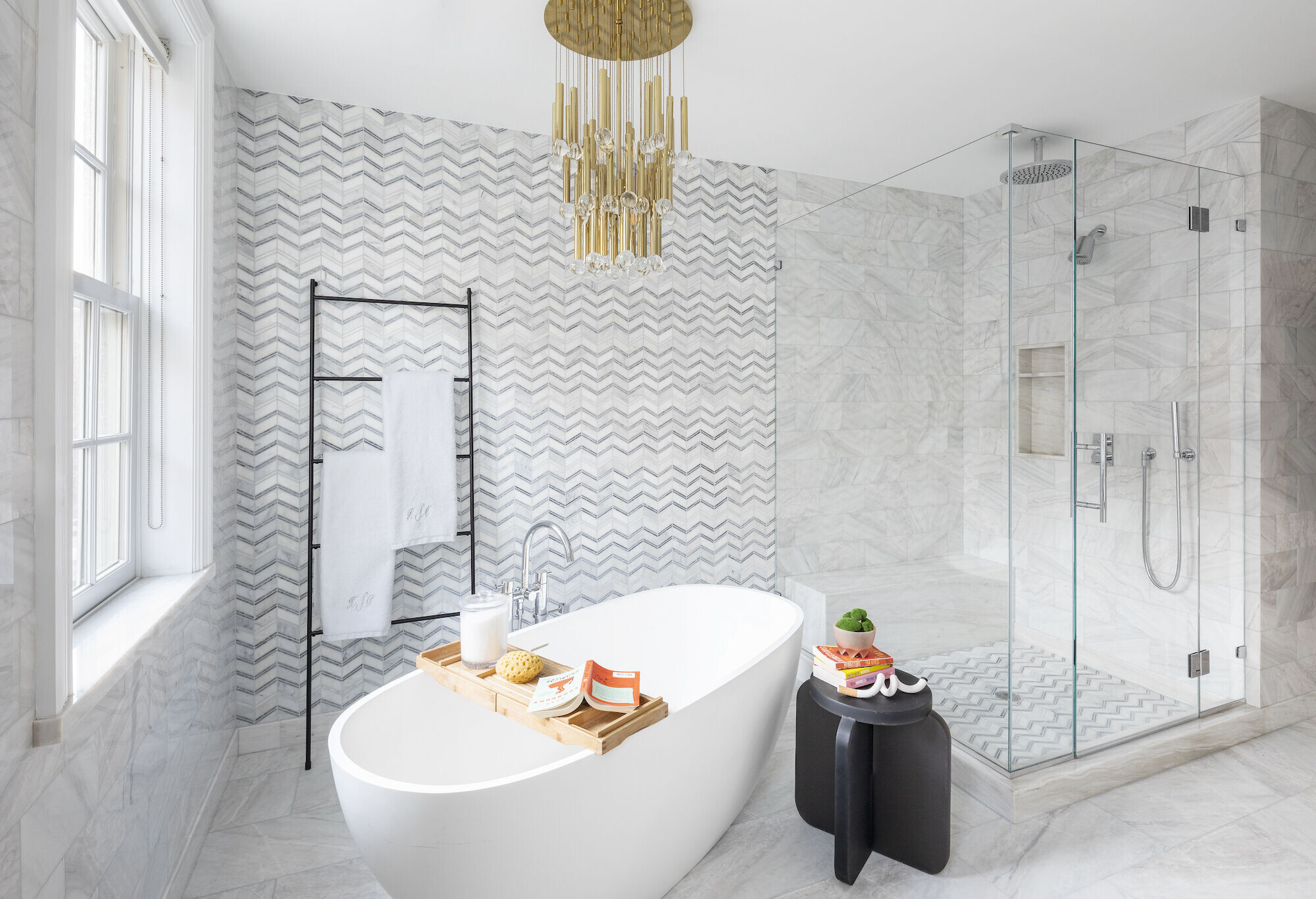
It was rare to work with within such a historic property with younger more contemporary clients. They are fearless with color and have a very fresh art collection so it was a strong collaboration on many fronts. Their appreciation of the surreal and the whimsical makes them unique and fun clients.
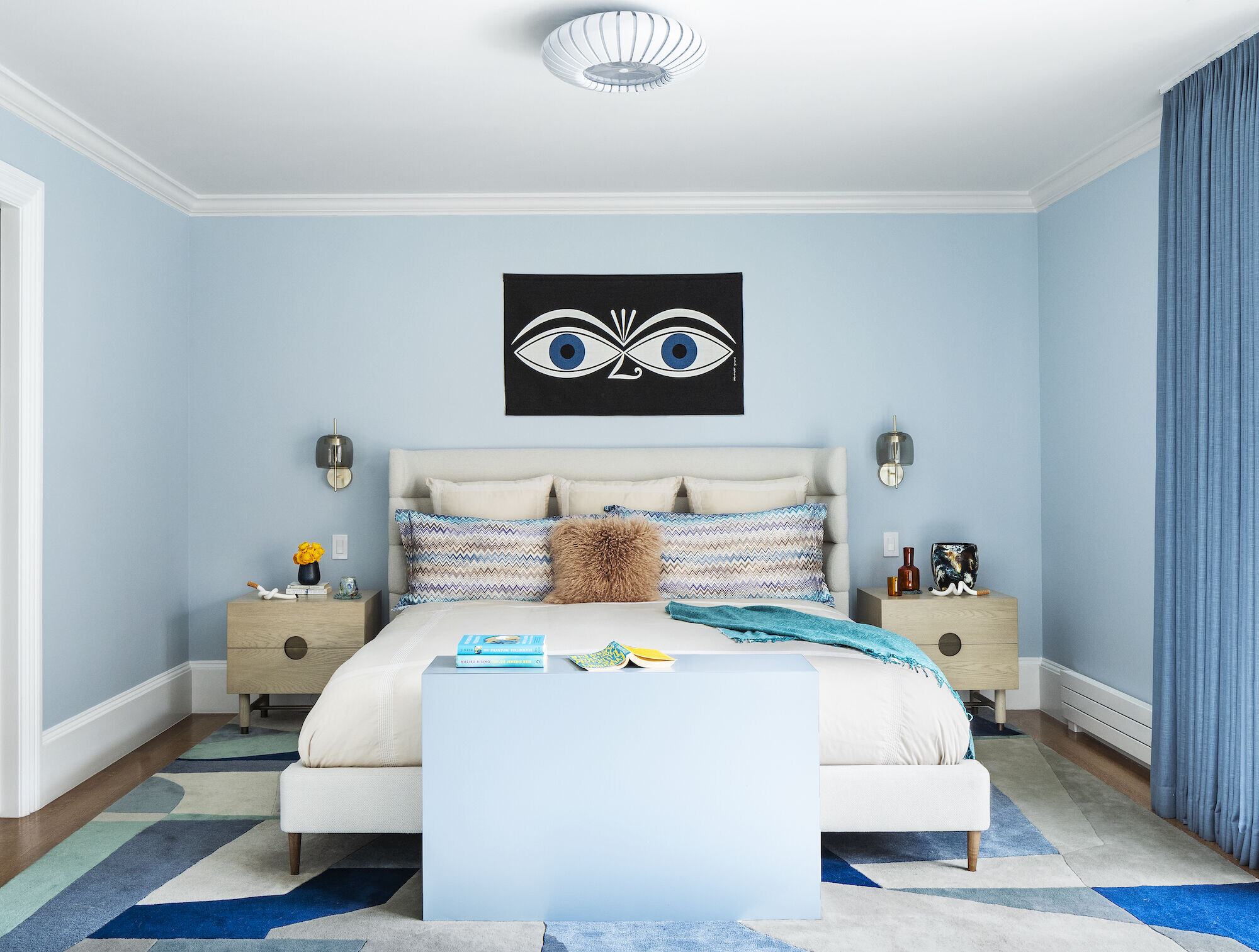
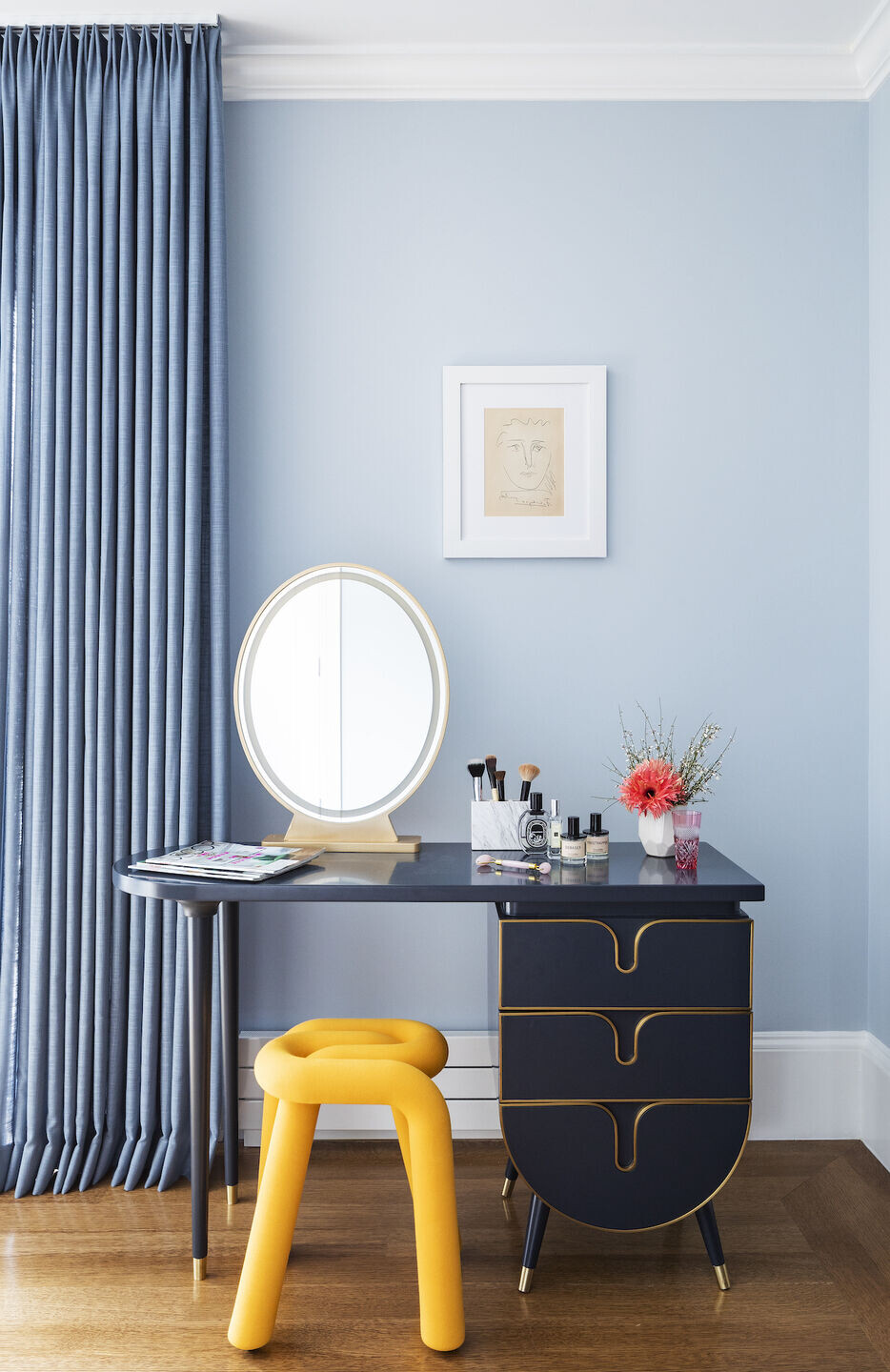
The clients are a younger couple that had their first child during the first month of this project! Still, they did not miss a single meeting.
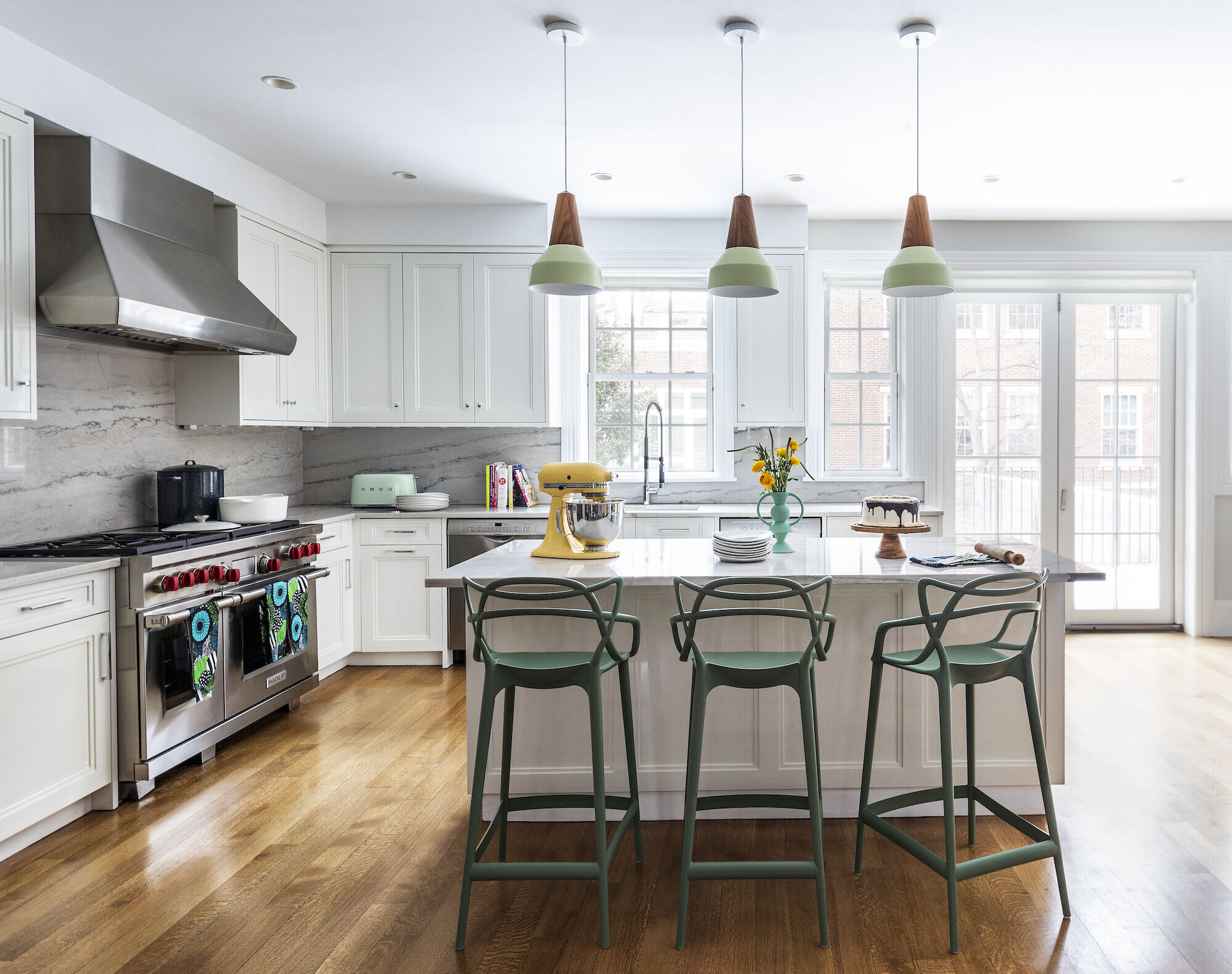
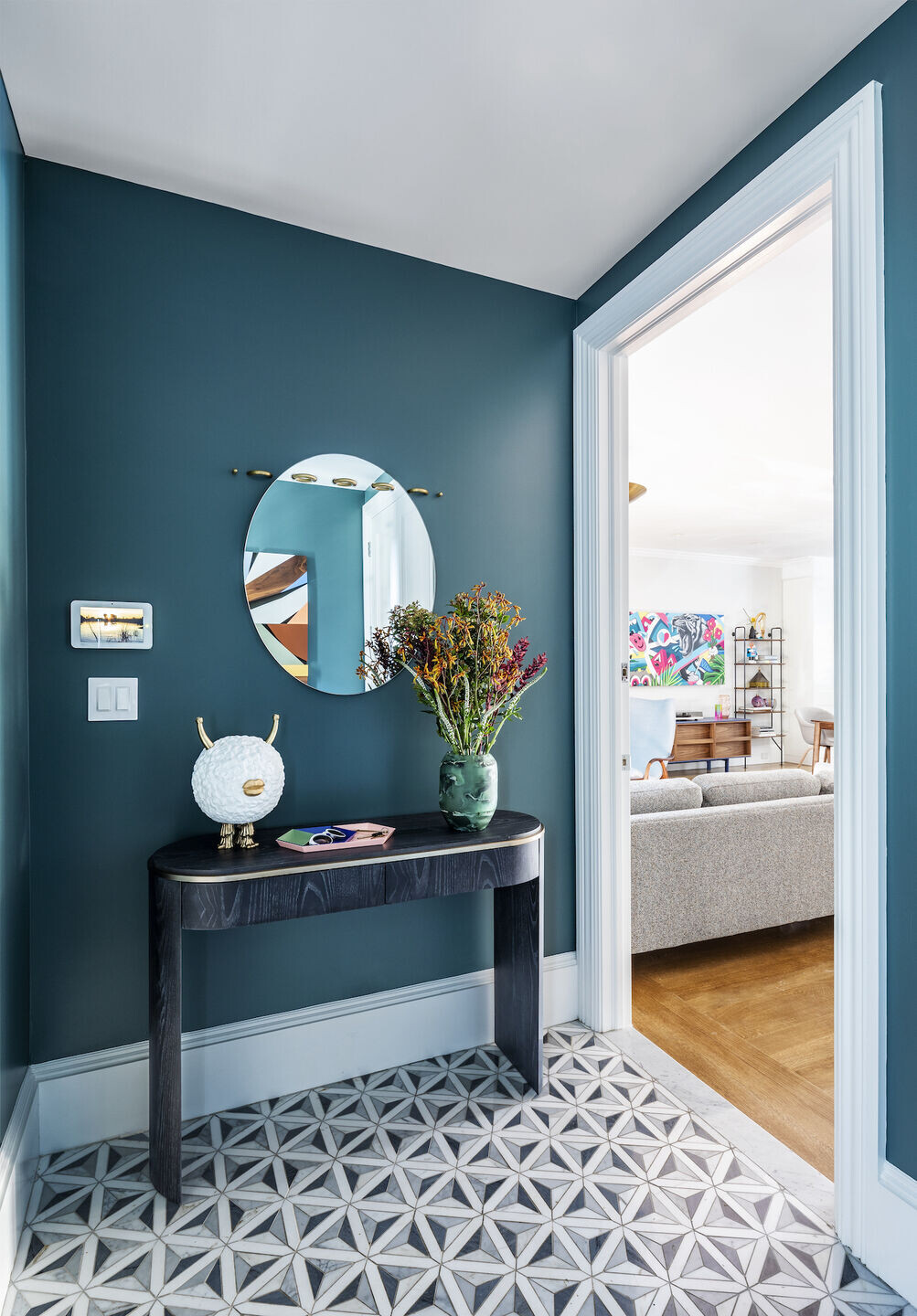
Team:
Interior Designers: Weiss Turkus Projects
Photographer: Dana Meilijson
