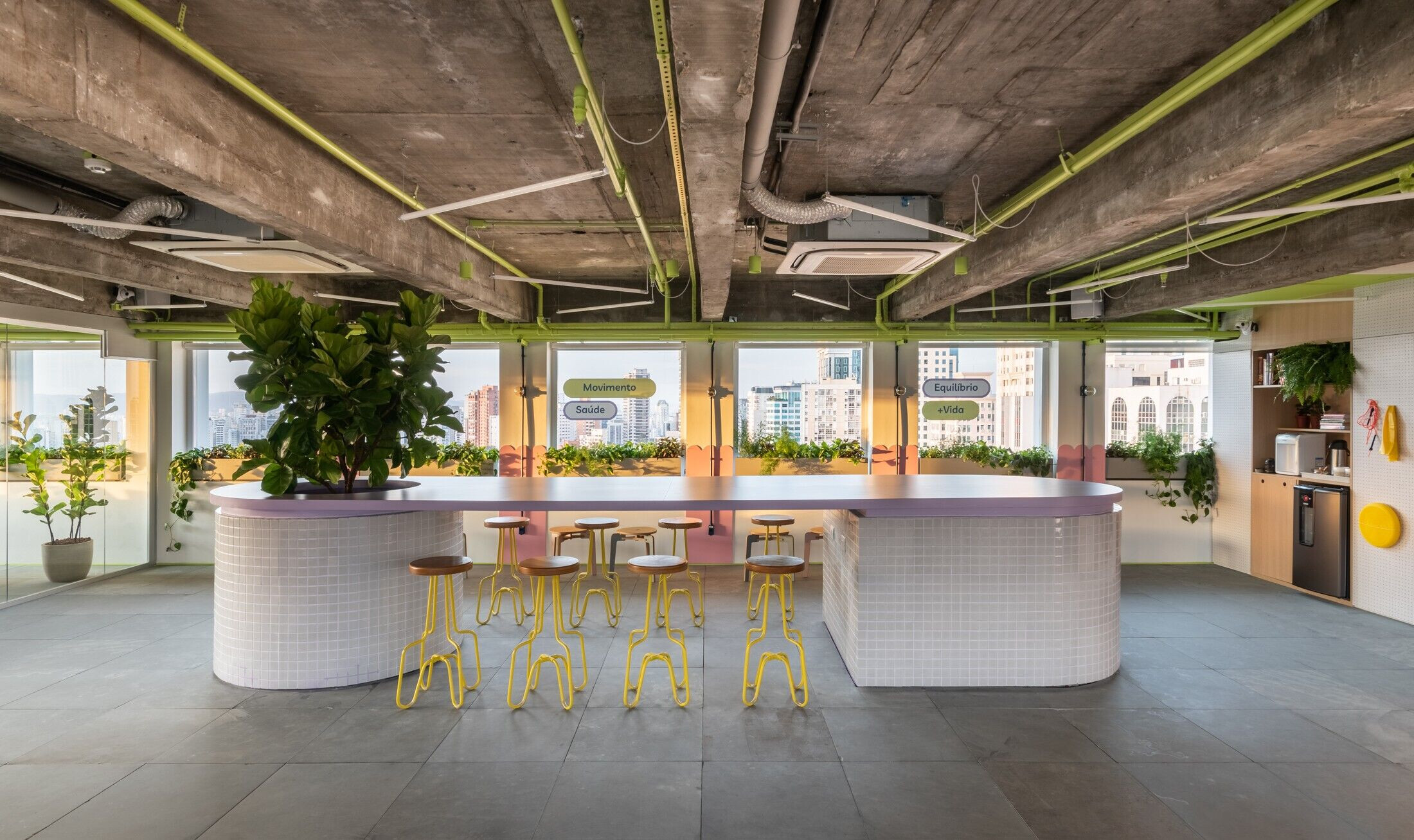Startup stands out for its vibrant colors and fluid layout in project signed by MACRO Architects
With the purpose of creating a contemporary, young, and relaxed environment, the architecture project signed by MACRO Arquitetos, headed by architects Carlos Duarte and Juliana Nogueira, for the health and welfare startup “Vitat”, was idealized to bring a layout that would translate the company's pillars and also bring low-cost solutions.

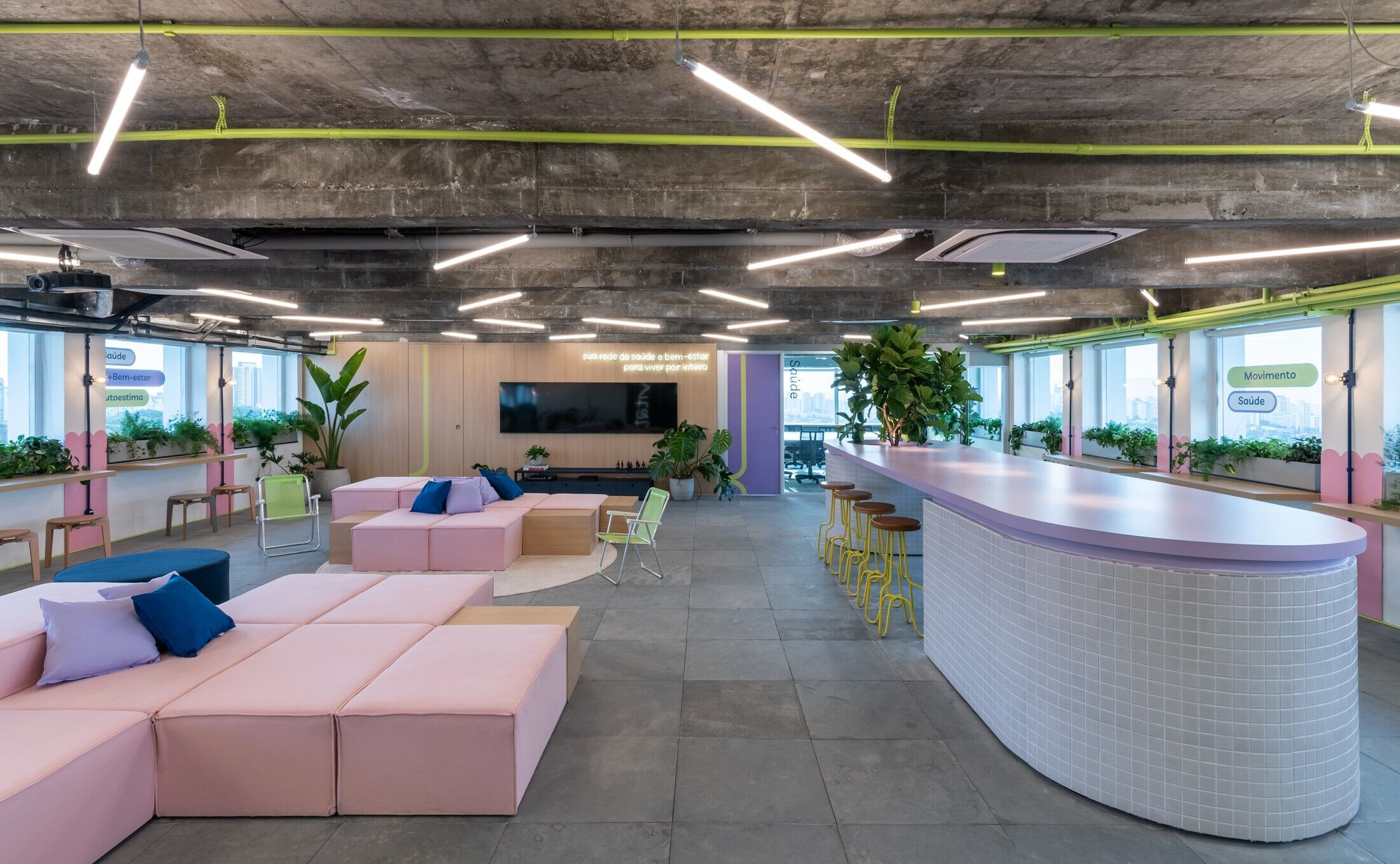
The office, which holds 200 employees, was implemented on a slab of a building, in which the core of the elevators is central. Based on this implementation, the architects designed two opposing environments. On one side, the work area, with desks and a meeting room for day to day activities. On the other, a more informal space for diverse use, with a living area, pantry, video game area, exercises, and another meeting room for meetings and lectures.

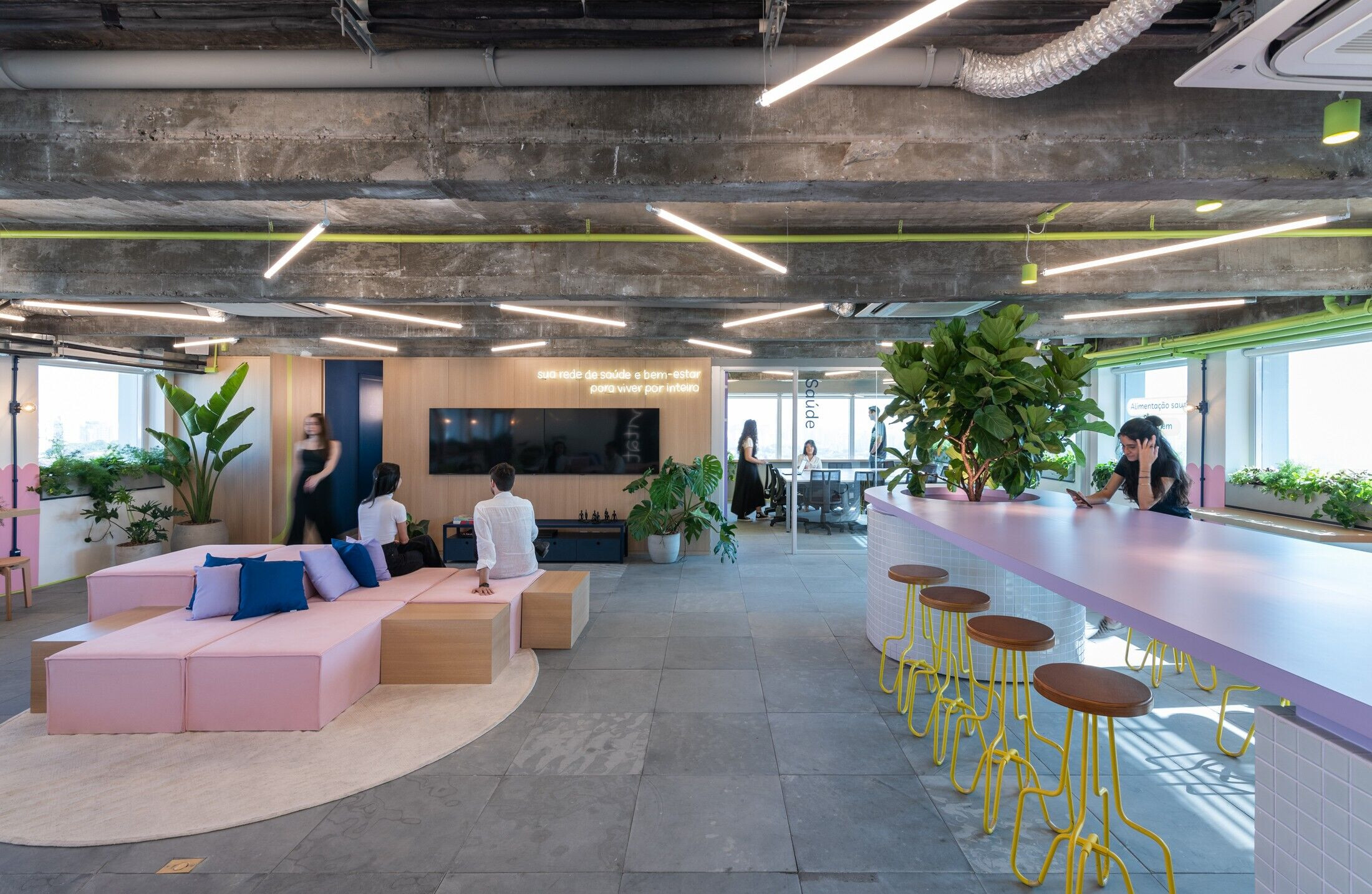
Predominant in all office environments, the vibrant colors bring personality and identity to the space. All details were highlighted with the colors of the company's palette.
The neon green is present in the baseboard, in the wiring and SPK pipes of the ceilings. The pink color is highlighted in the wave detail between the windows, with a sconce that complements the area, which in addition to strengthening the brand, brings identity and helps warm up the environment. The color purple is the complementary color, present in visual communication items, wall paintings and in the top of the island in the living area.


These details in color and the implementation of landscaping with low-maintenance plants in the space help to break the coldness of the formal visual concrete of the environment, bringing a sense of freshness in a welcoming environment.
One of the main challenges encountered by the architects was the existing ceiling, which had a flat ceiling that felt flattened by the ceiling height and was harmful to acoustics. To solve this problem and reinforce the relaxed look of the space, all the drywall was removed, leaving the slab and the existing infrastructure exposed.
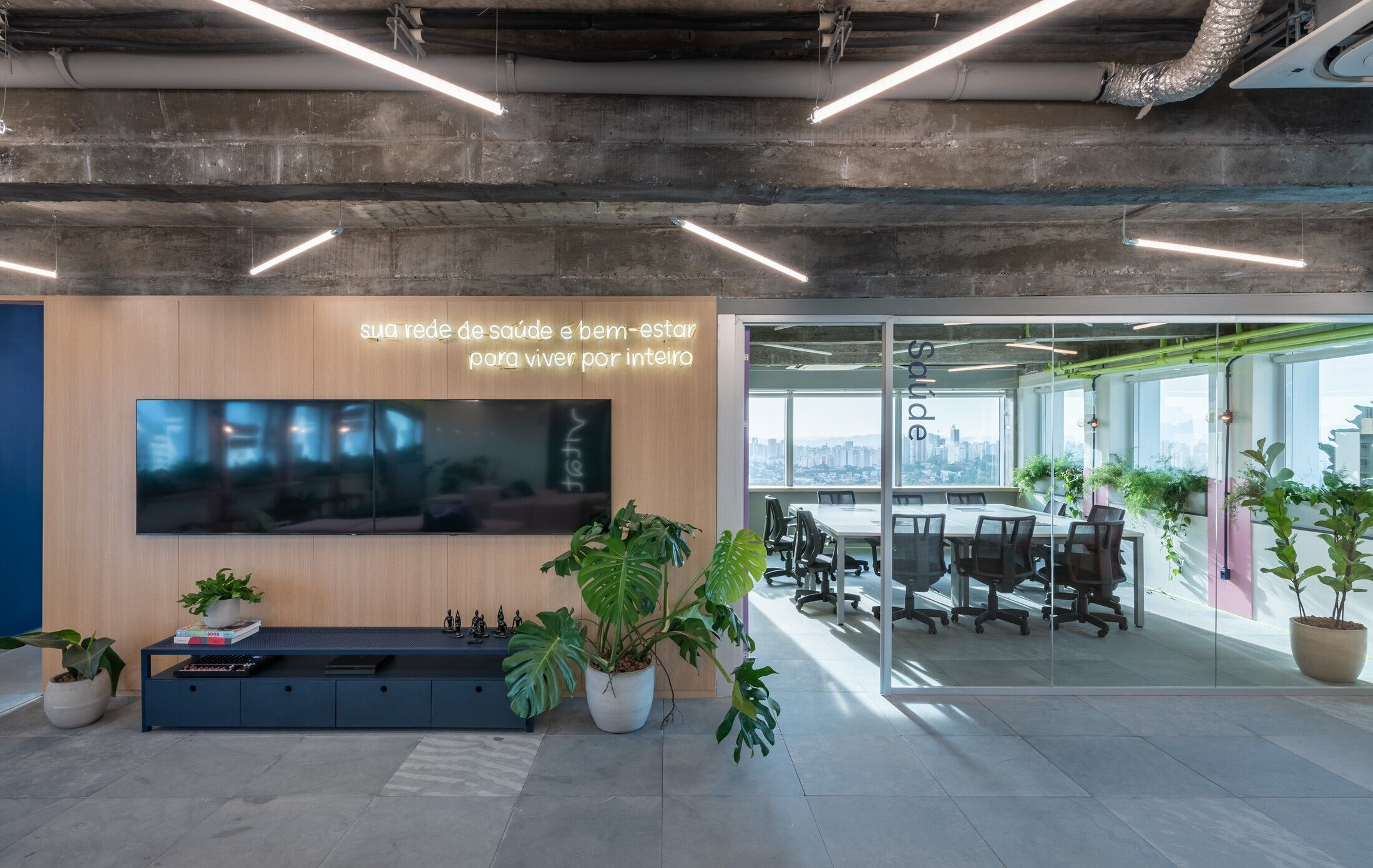

To meet the low budget, as many existing items from the previous office were used as possible, such as the workbench, as well as incorporating the natural slate raised floor in the space, without considering any coating.
In the work area, an environment with a fluid layout was implemented. The sofas in pink modules were designed by MACRO, with the intention of being a modular furniture, which can adapt to the layout as needed.
In the living area, the landscaping was also explored, bringing a large Ficus Lyrata exiting the circular shared island in purple, which also reinforces the brand's visual identity.
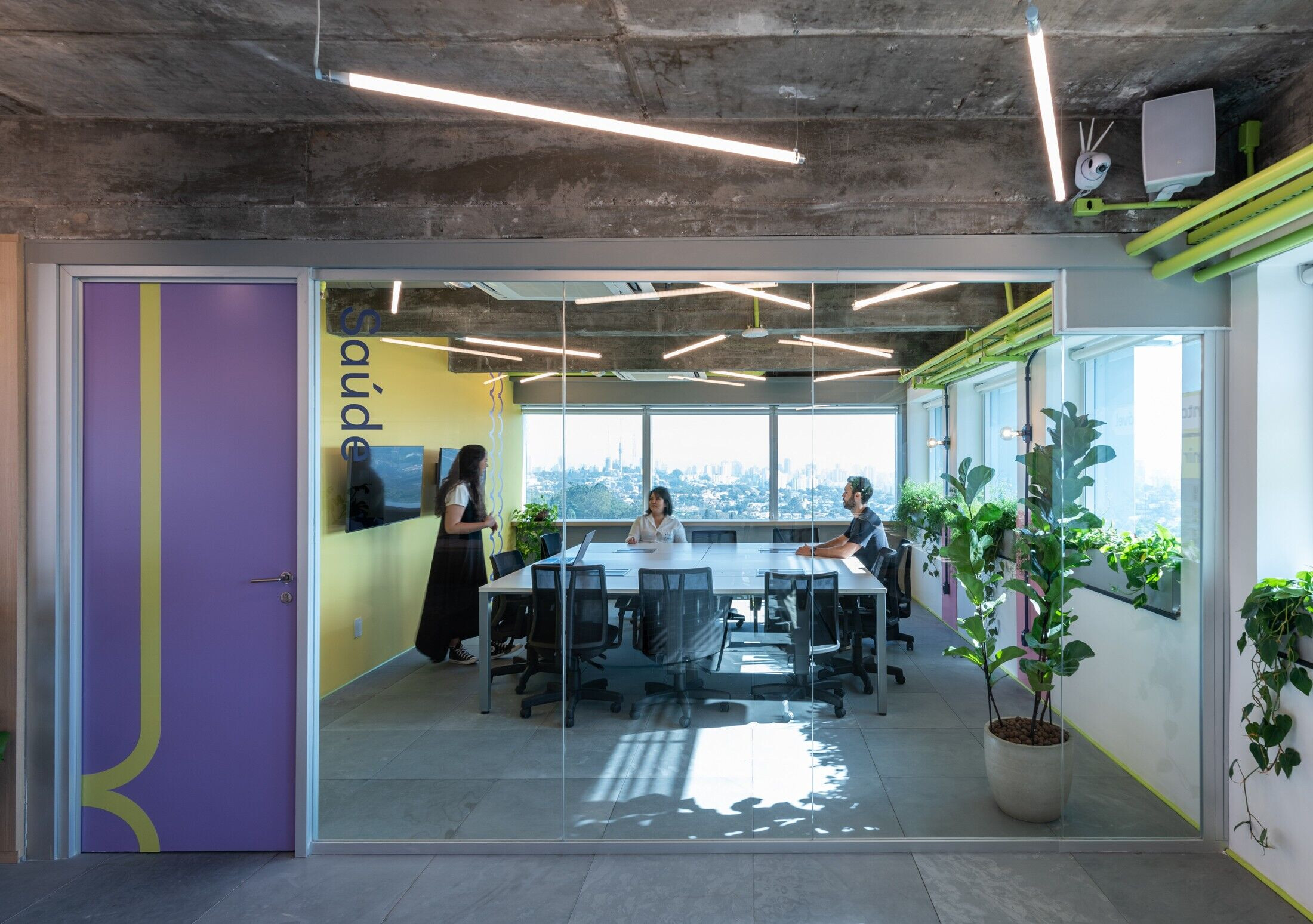
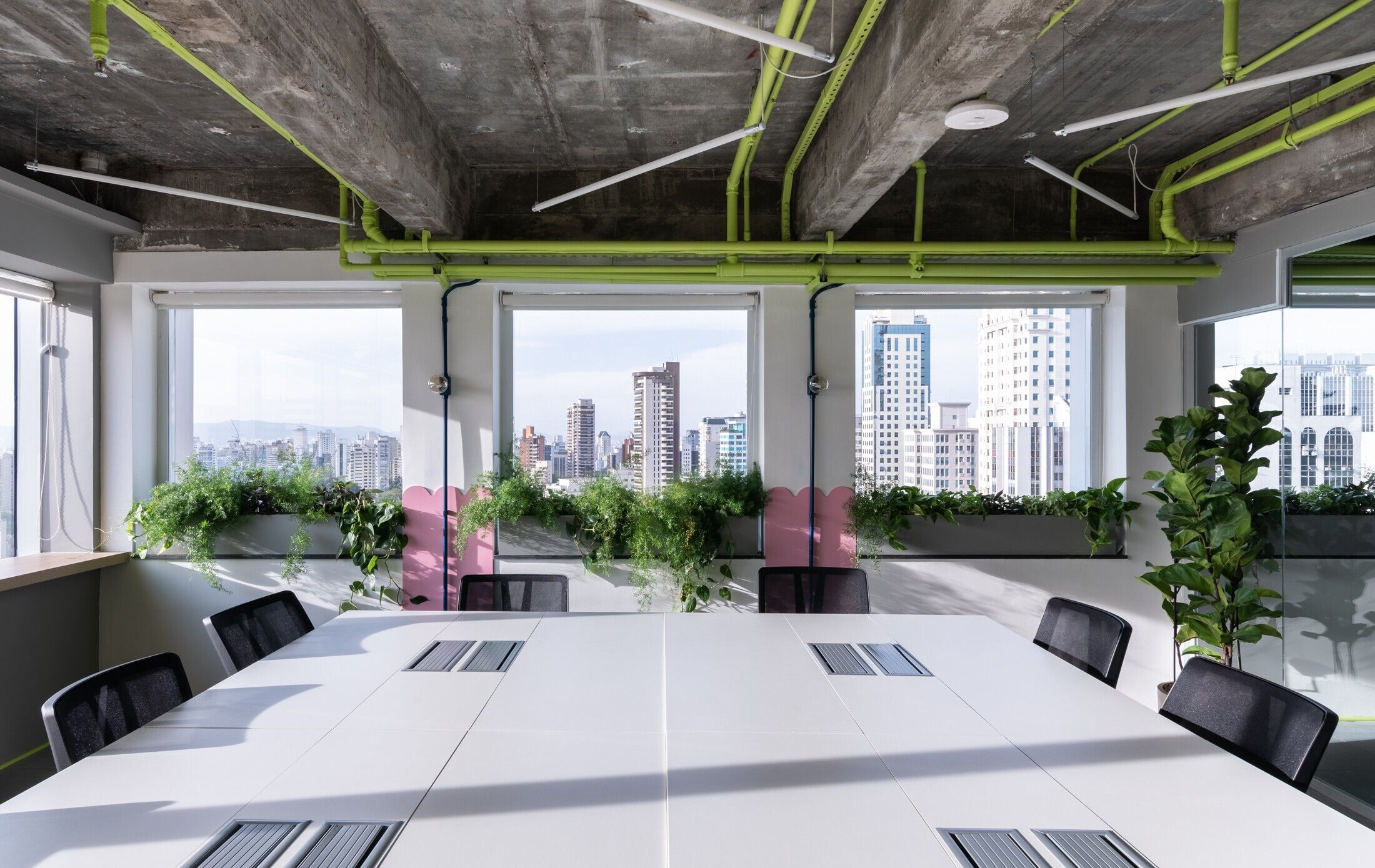
Team
Architect: Macro Arquitetos - Carlos Duarte and Juliana Nogueira
Construction: Edifar
Management/Coordination: Macro Arquitetos
Photography: Ana Helena Lima
