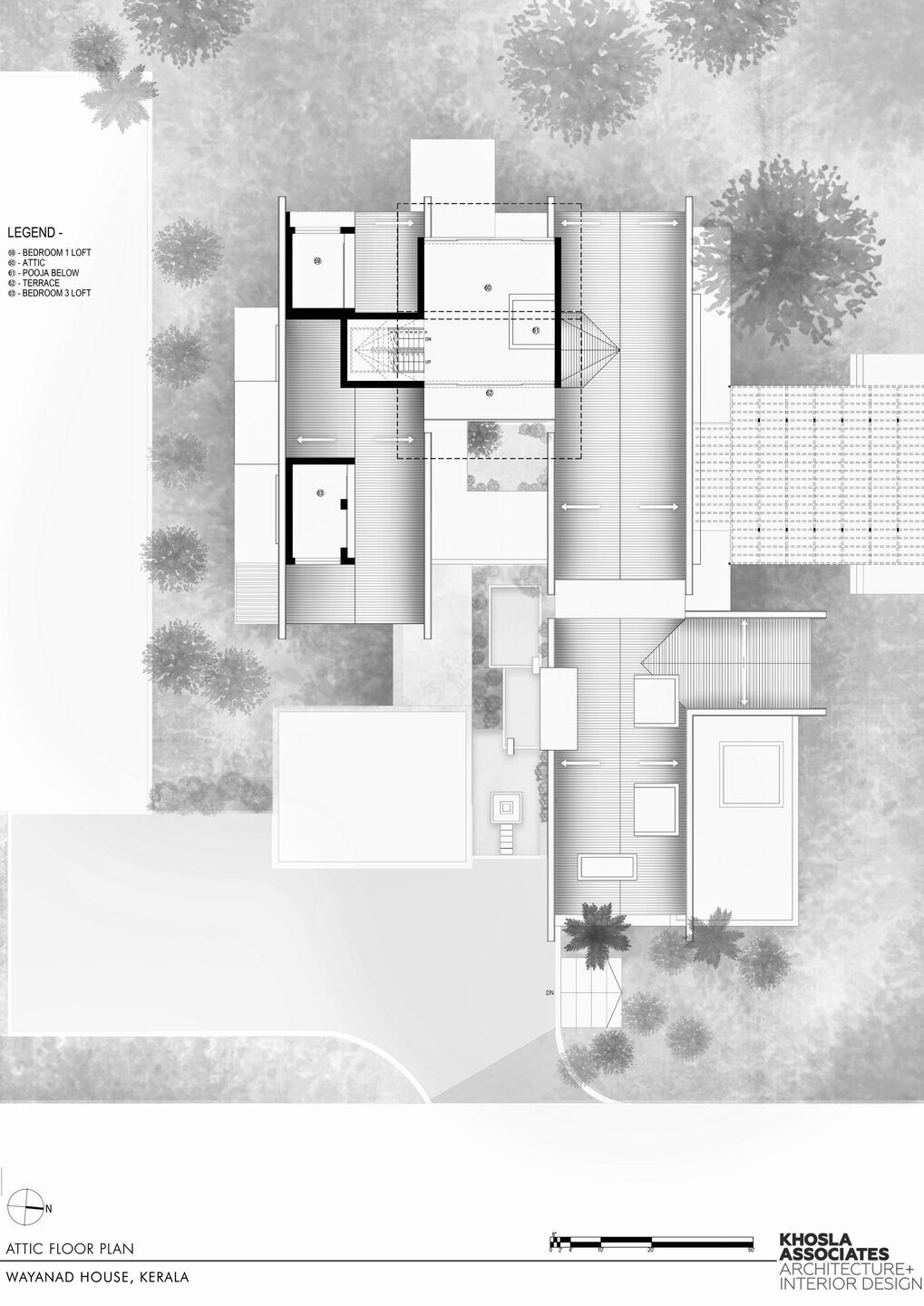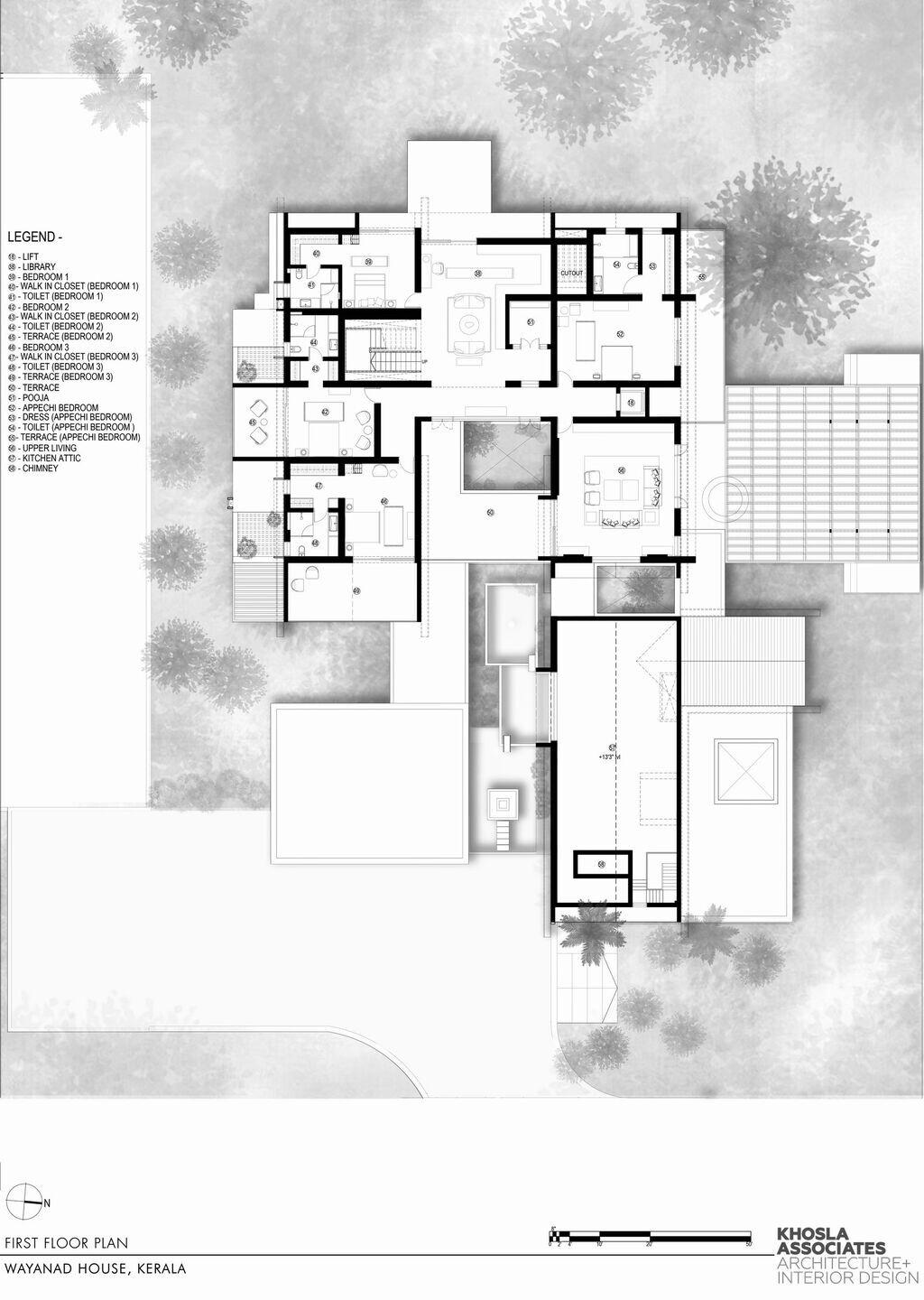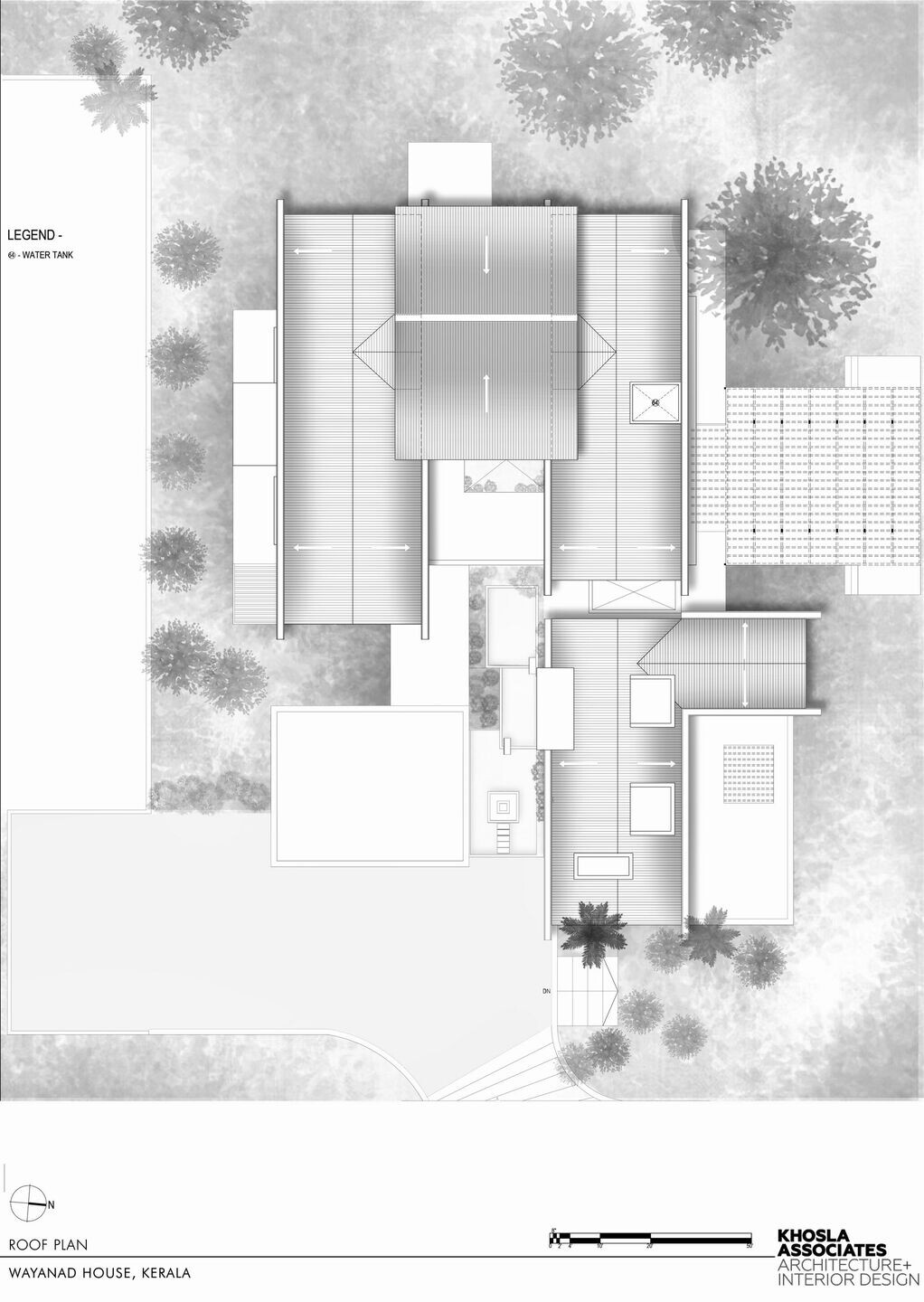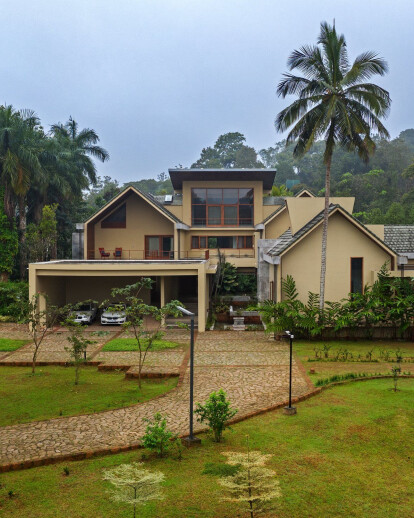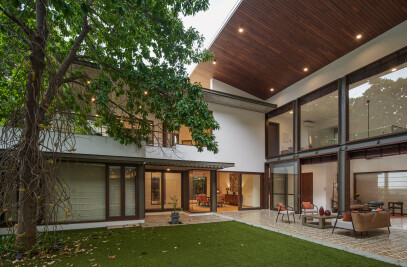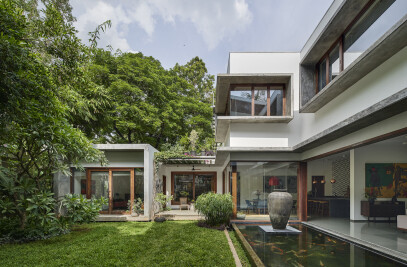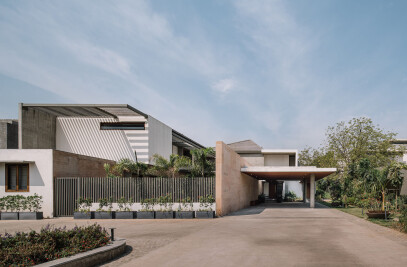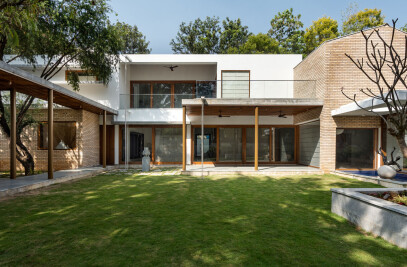Our client was the owner of one of South India’s largest printing and publishing houses and also a family of 2nd generation politicians. Along with his wife and three children they were a family of 5, but the requirement was to have close extended family visit often.
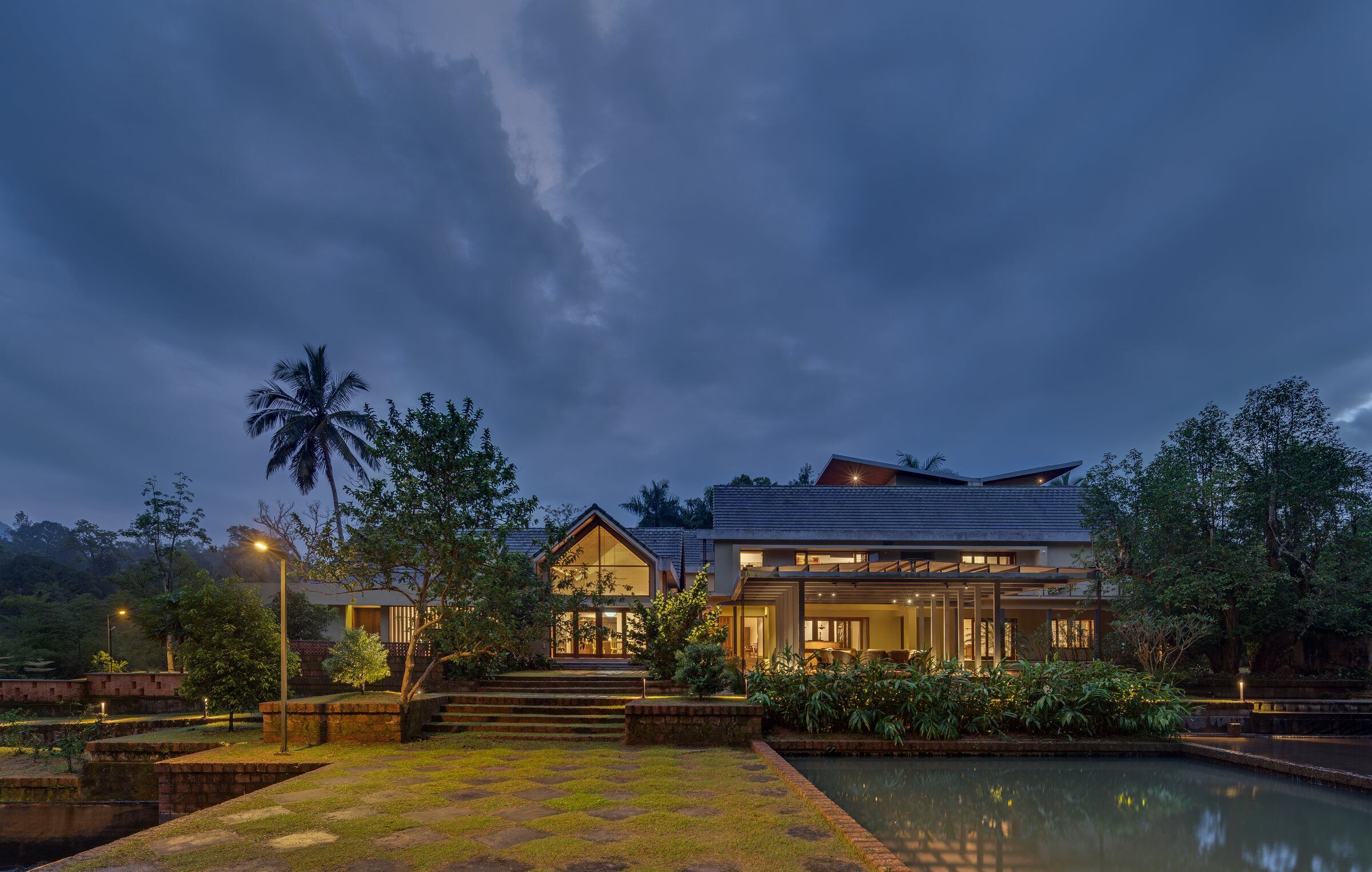

The site was on a serene hillock nestled in a clearing within 150 acres of dense coffee plantations. Our first impression was that of lush vertical trees with pepper vines growing on them and coffee plants beneath. There was an existing ancestral home on the site halfway through renovation, that needed to be re-imagined. Although the surrounding was stunningly beautiful, the existing building was far too bulky and the interior spaces were dark and inward looking.
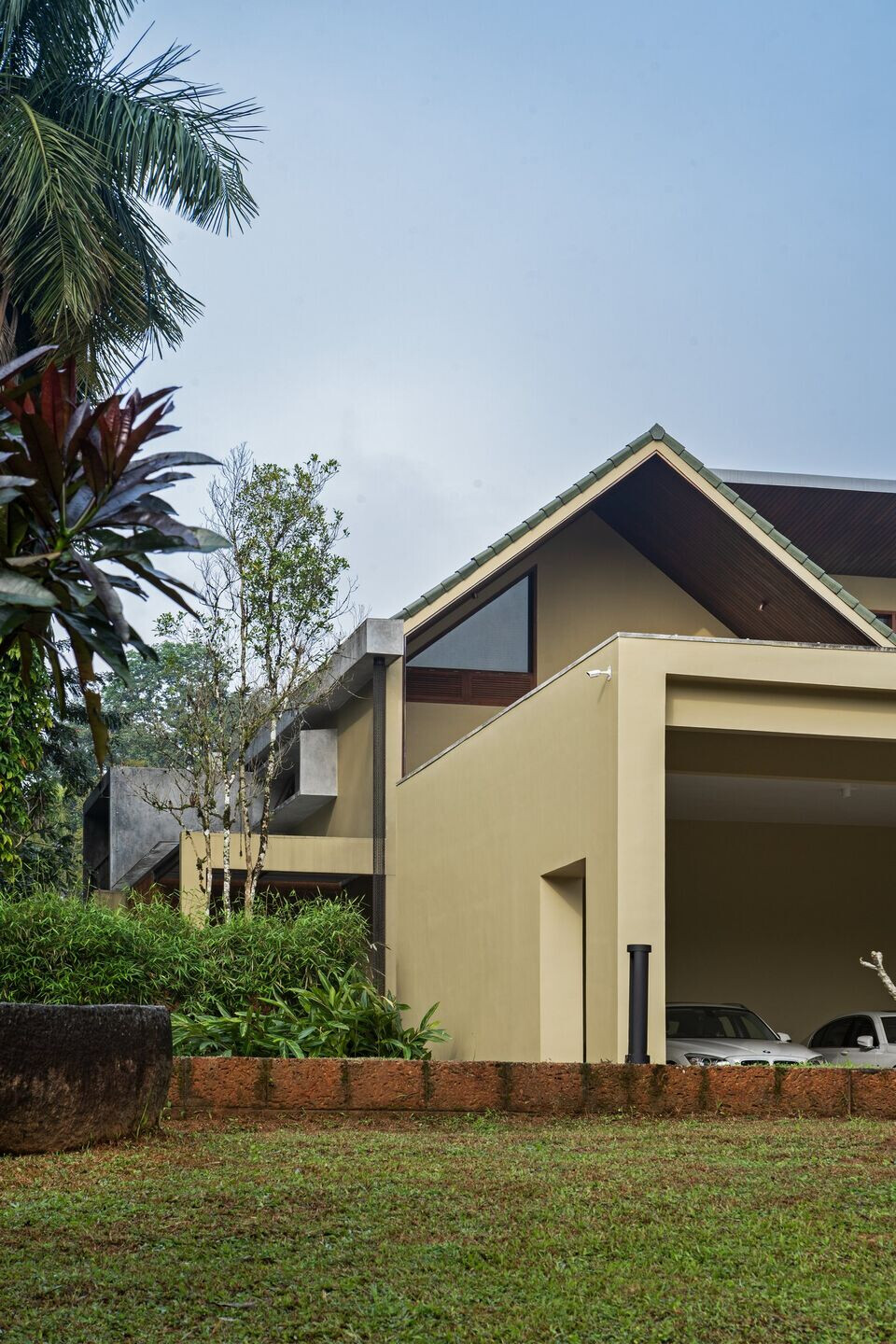
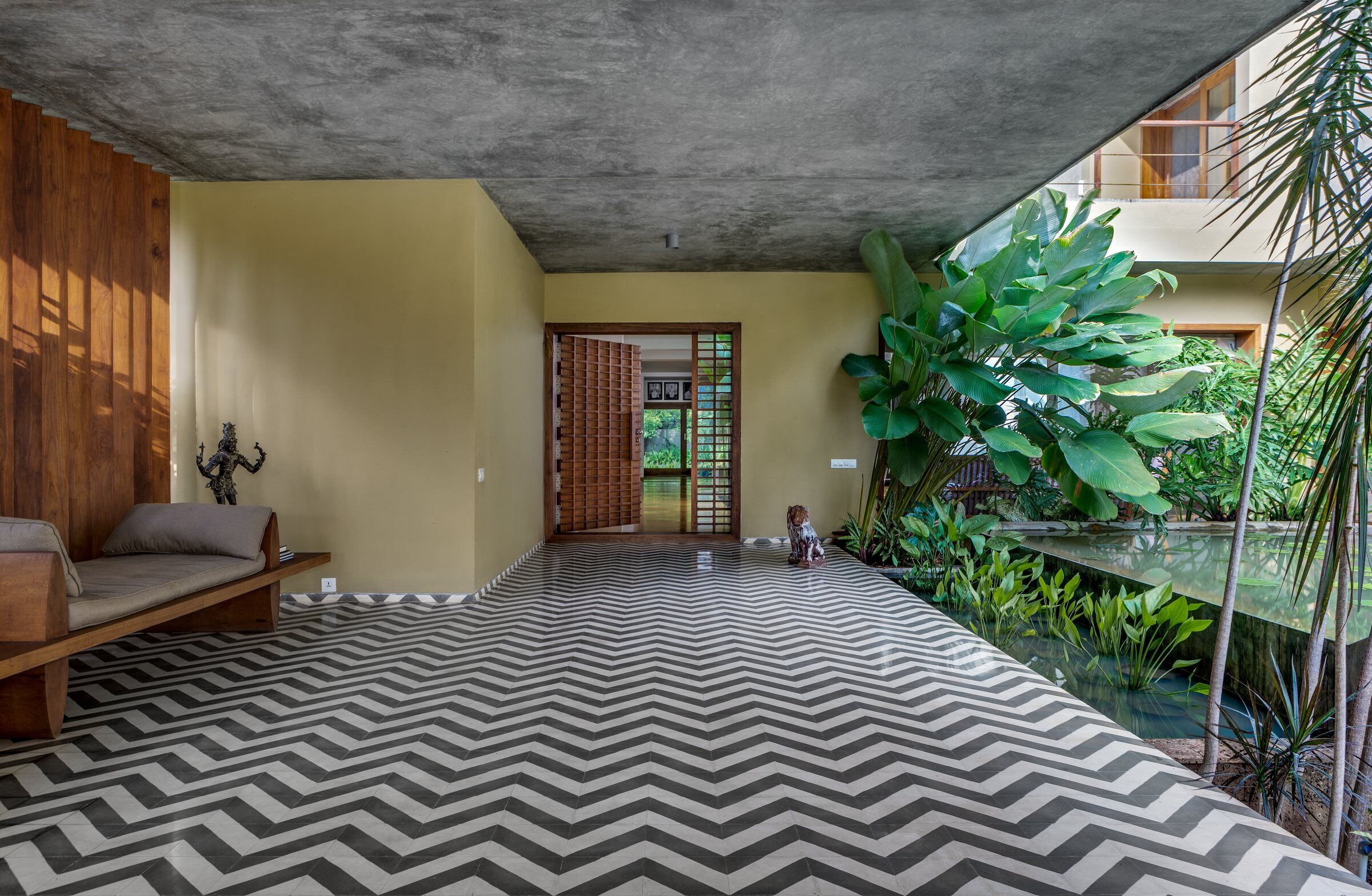
We inherited the basic form of two linear gabled roofs and decided to modify the same rather that demolishing it. Our interventions were largely in punctuating the house with skylights in strategic locations, changing the functions of certain spaces and opening the house more to the views. A crucial move was to introduce a large skylight-covered courtyard at the center of the house, allowing natural light and lush tropical planting to flow into the interior.
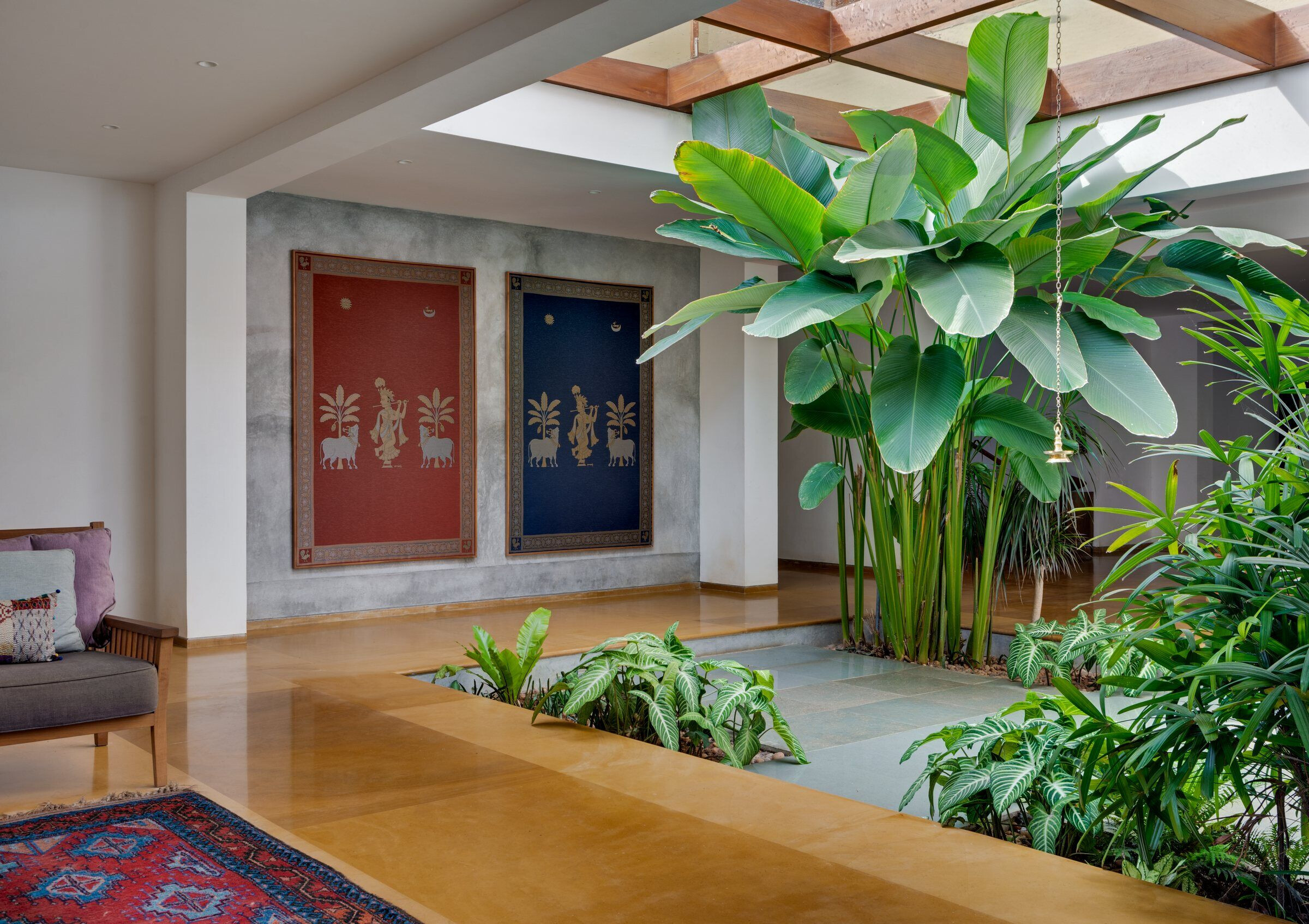
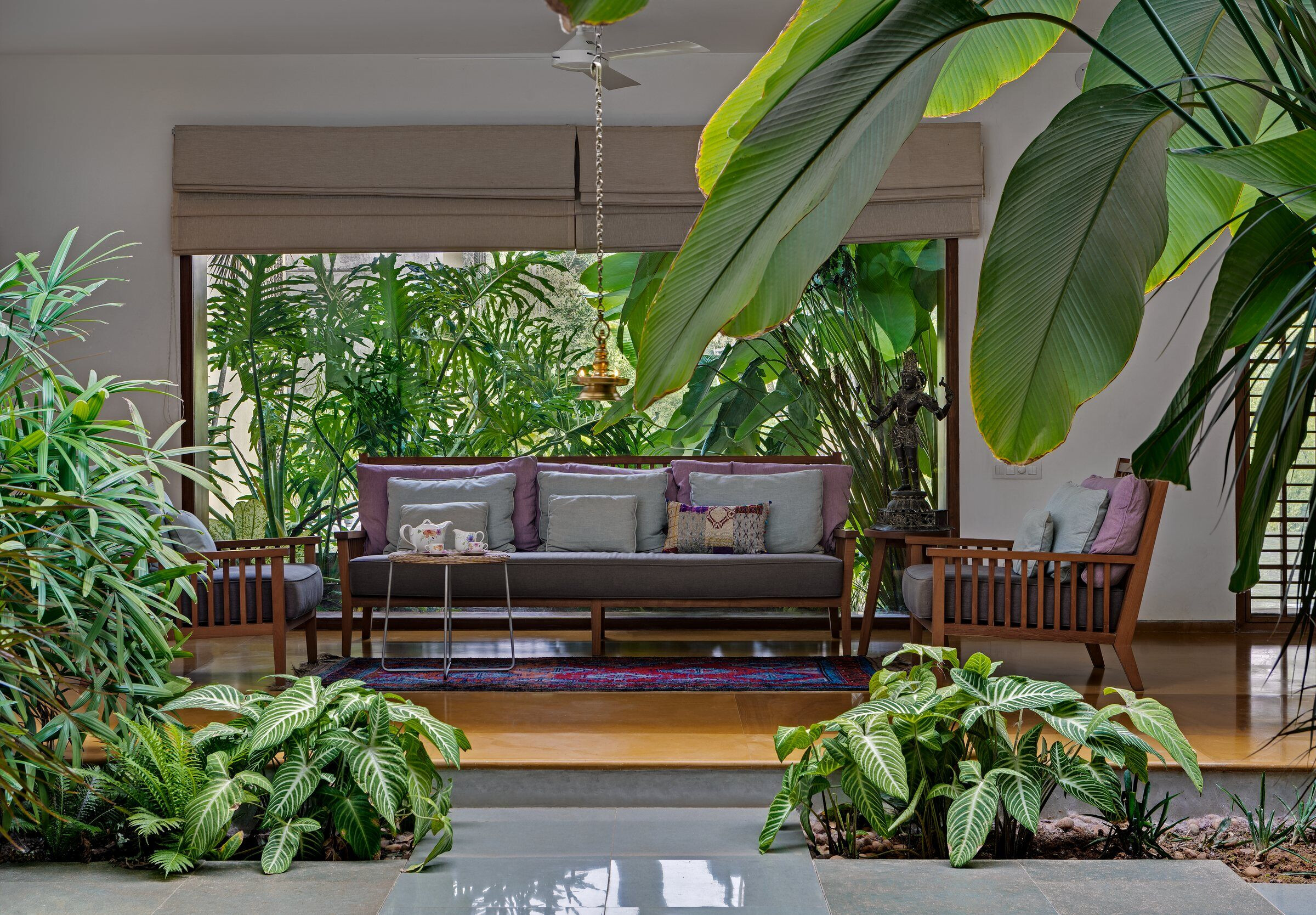
Wayanad is a hilly region and receives moderate to heavy rainfall for most of the year. We used several devices to protect the building from the rains and harsh summer sun. Wrap-around verandas on the lower floor, balconies on the first floor and ample overhangs on the roof, were all useful. The large sliding doors and windows were strategically placed so as to allow for cross ventilation in the humid environment.
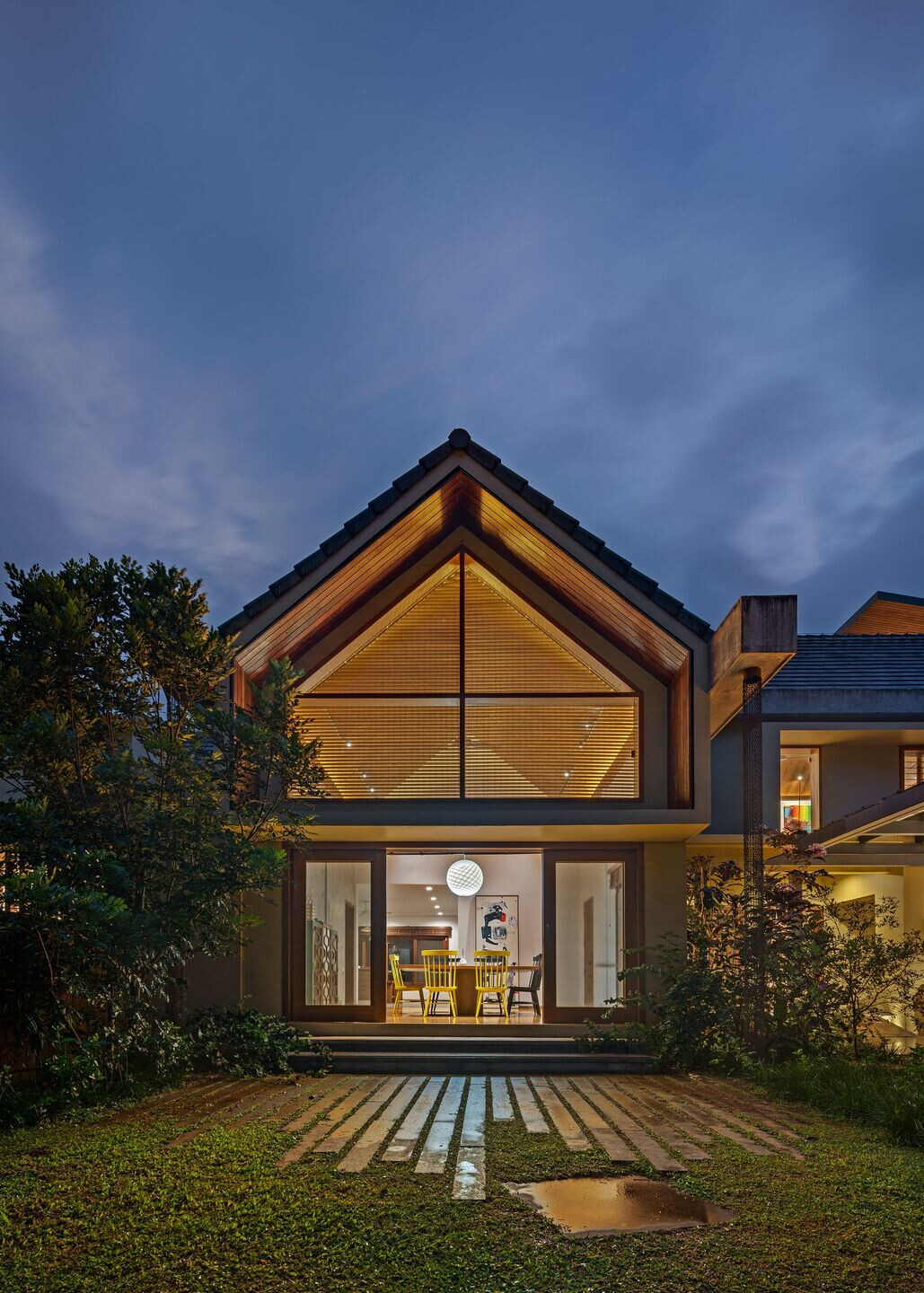
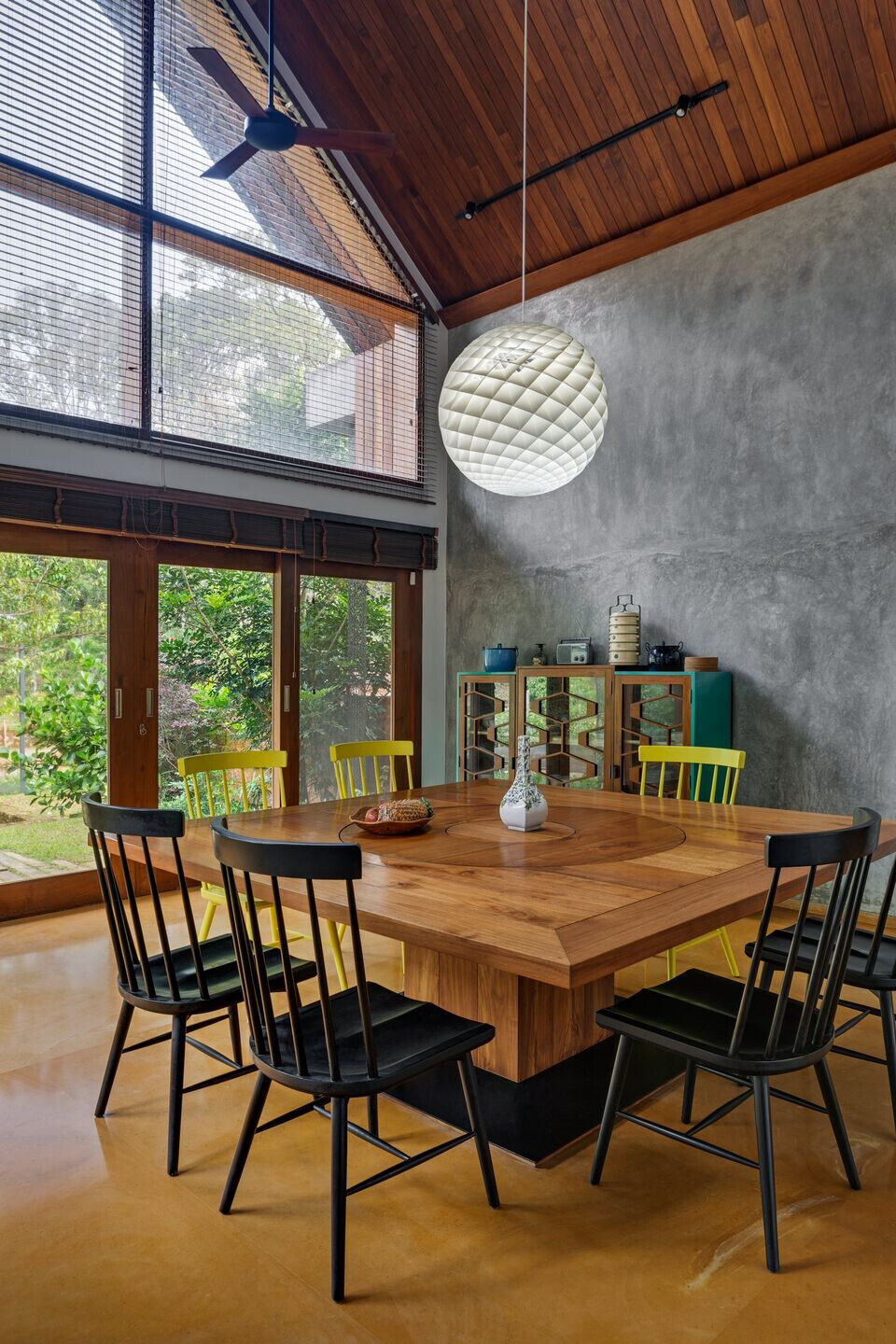
The living room towards north was expanded and opened up where there had previously been a bedroom. And we added a voluminous informal breakfast/dining space overlooking the estate where they had previously been staff quarters. The spatial layout of the ground floor consists largely of public areas. It includes an ample verandah at the entrance overlooking a cascading water feature and courtyards and verandas in the foyer to meet people visiting from the surrounding villages. It also includes the master bedroom as well as guest bedrooms for the extended family. The upper floor has private spaces for the immediate family. It has 4 bedrooms, a lounge, a library and a Puja room.
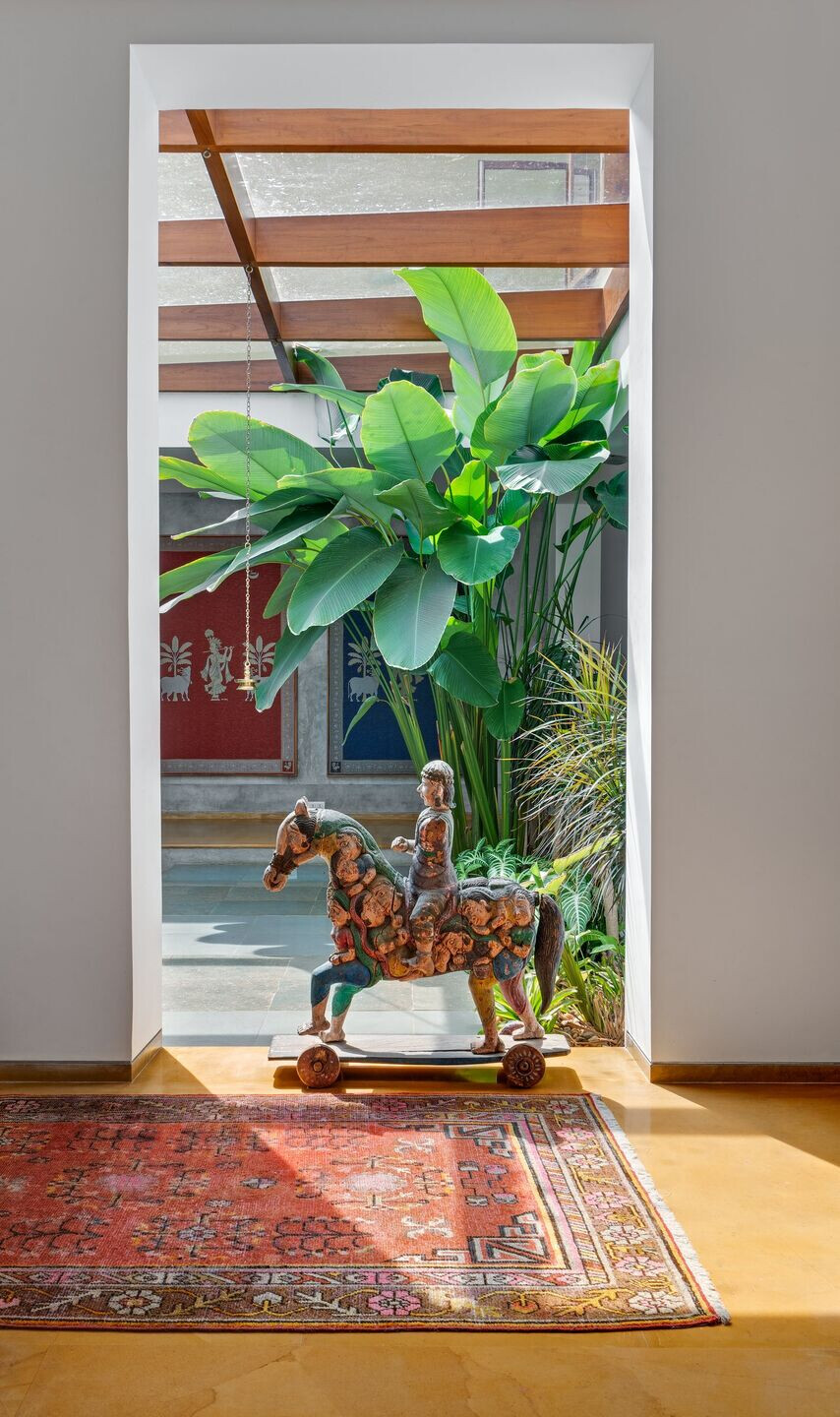
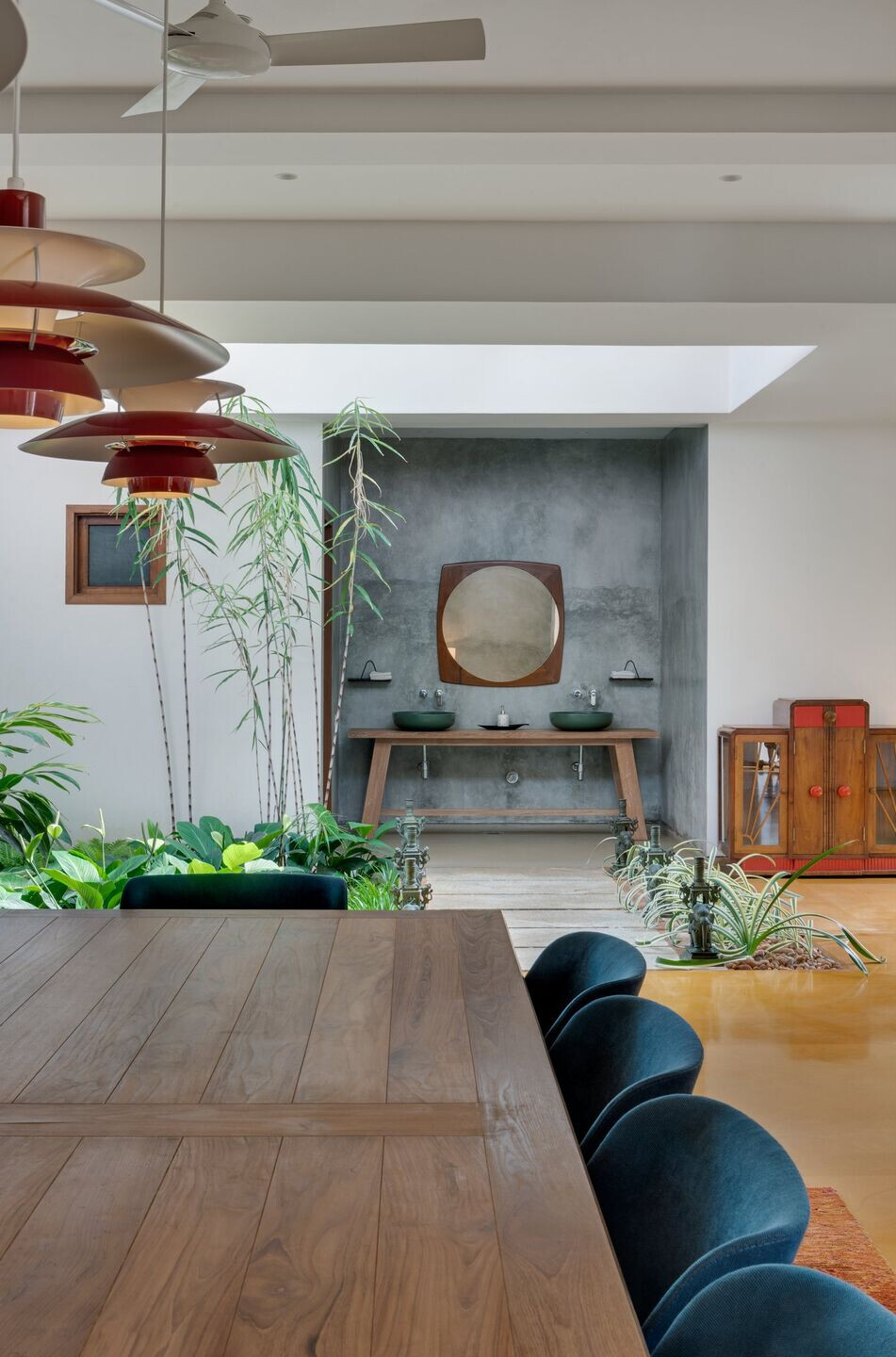
The house is Indian in its soul and we intentionally chose an earthy color palette for the floor and walls. Yellow Jaiselmer stone, timber, kota stone, polished cement and local laterite complement the verdant surroundings. On the interior furniture, accessories and artwork we intentionally chose a more vibrant palette of blues, reds and fuchsias. A majority of the furniture was custom designed by us and certain accents pieces sourced from antique markets in Old Kochi.The landscape design played a crucial role in establishing a soft connection between the house and the existing forested landscape. It was designed to feel natural and unmanicured. Hardy and local species of planting were used, and the flow of rainwater through the site was preserved.
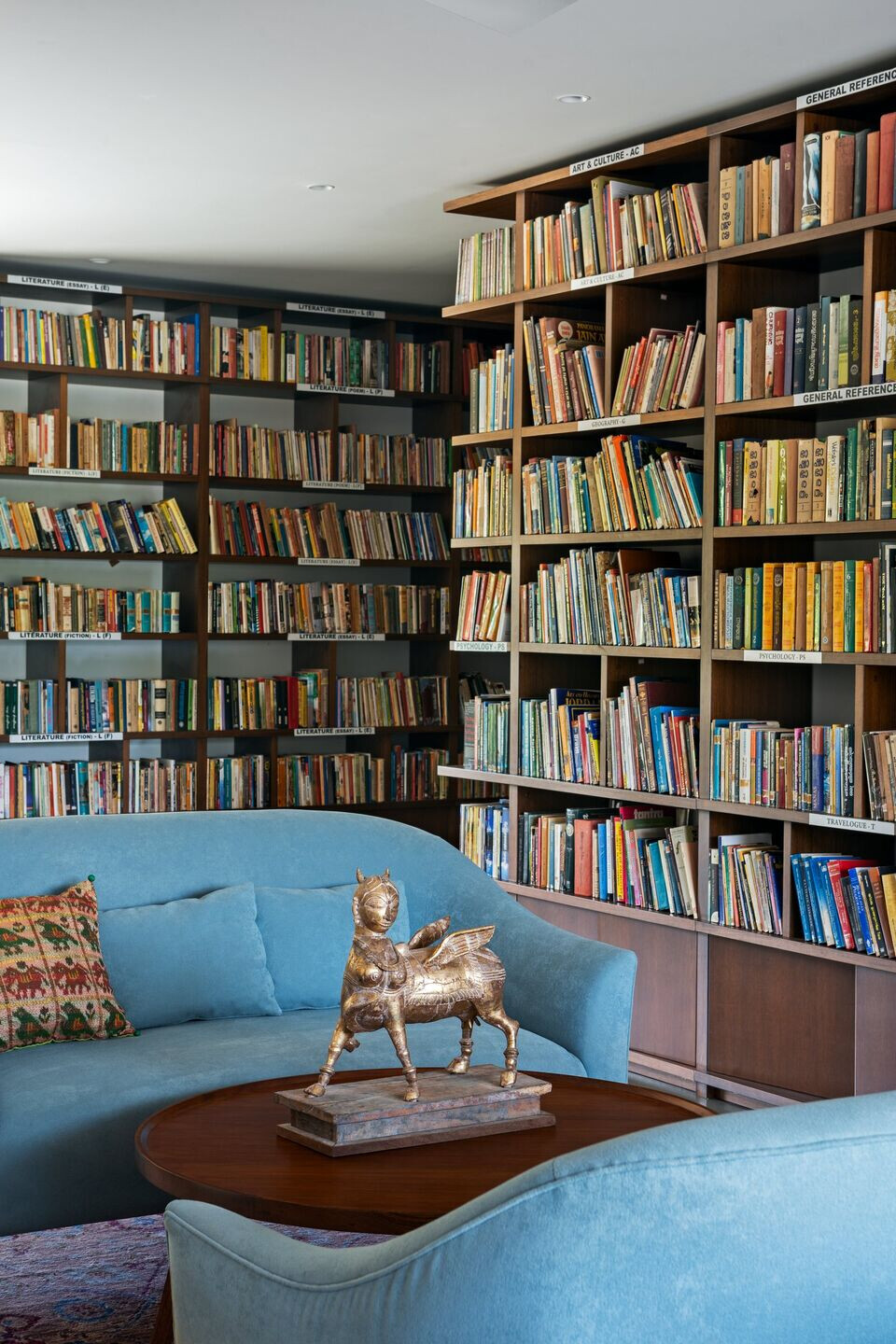
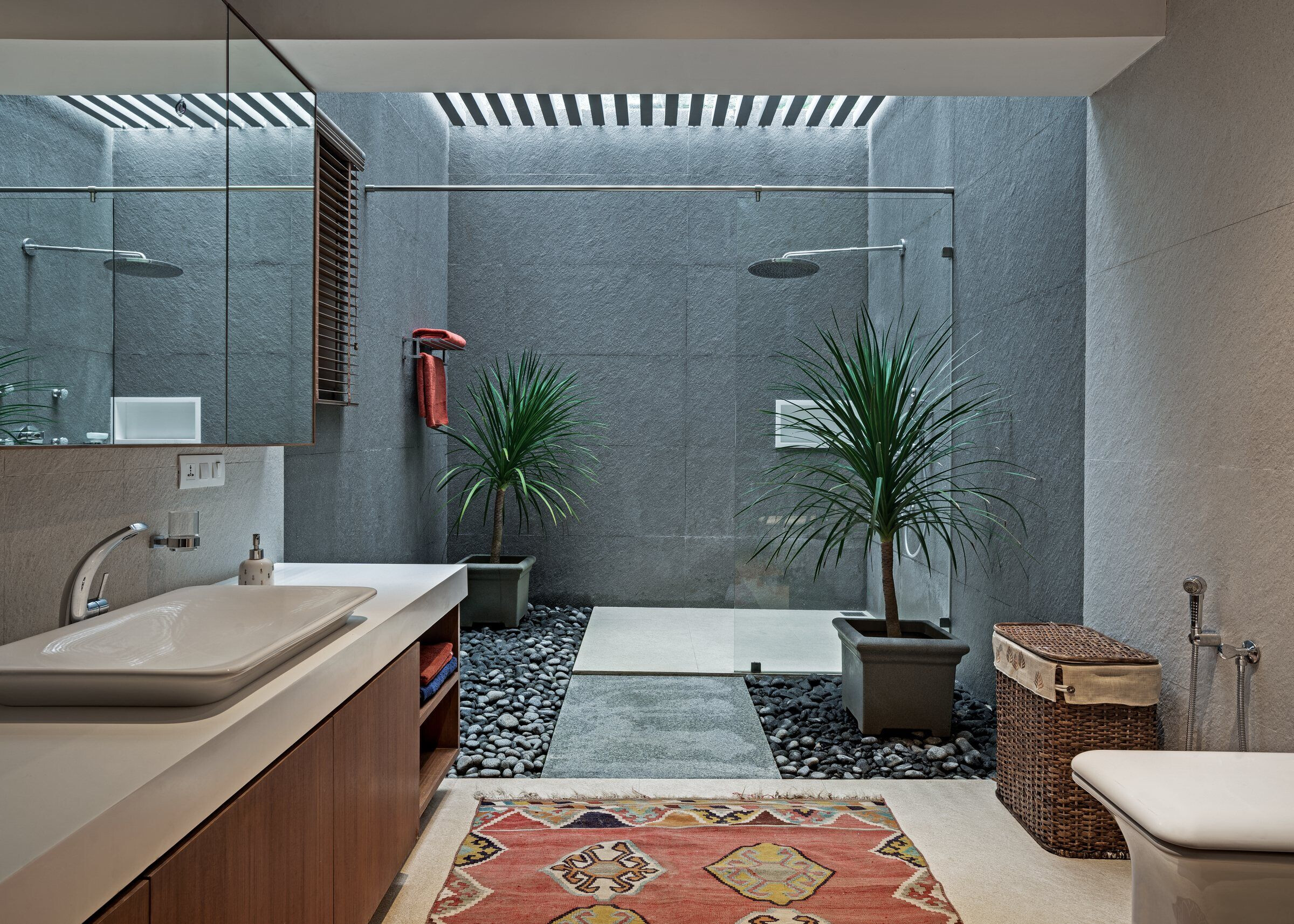
Team:
Architecture and Interior Design: Khosla Associates
Principal Designers: Sandeep Khosla and Amaresh Anand
Design Team: Sandeep Khosla, Amaresh Anand, Oommen Thomas (team lead), Merita Joy and Nikhil Shetty
Structural engineer: S & S Associates
Landscape: Prakriti Living Environment
Photography: Shamanth Patil J.
