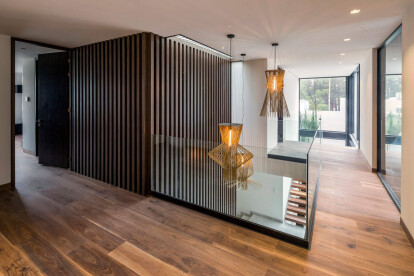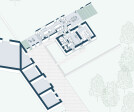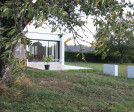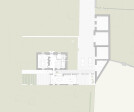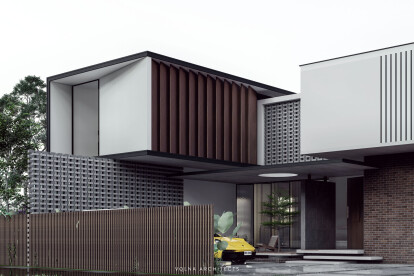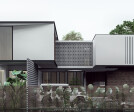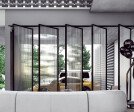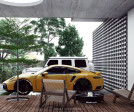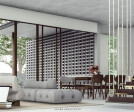#contemporary house
An overview of projects, products and exclusive articles about #contemporary house
Projeto • By NVArquitetura • Casas Particulares
Casa SB
Projeto • By Clanes Arquitectura • Casas Particulares
Casa Altamira
Projeto • By Aoki Arquitetura • Casas Particulares
Casa Apuã
Projeto • By Estudio Piloti Arquitetura • Casas Particulares
COURTYARD HOUSE GUAPURUVU
Projeto • By hethos • Casas Particulares
Maison Saint-Laurent
Projeto • By volna architects • Habitação
Minimalistic House
Projeto • By Pietro Terlizzi Arquitetura • Habitação
Casa Bosque
Projeto • By Bjella Architecture • Casas Particulares
Modern Home on a Mountain Vineyard
Projeto • By Kruk Architekci • Casas Particulares
MP_II House
Projeto • By Atelier du Pont • Casas Particulares
Son Alberti
Projeto • By Bjella Architecture • Casas Particulares





