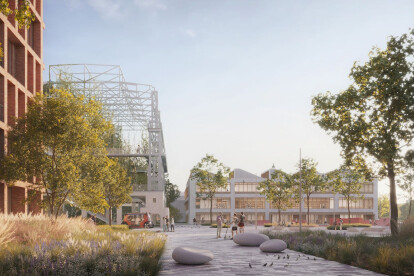Industrial architecture
An overview of projects, products and exclusive articles about industrial architecture
Notícias • Notícia • 6 jan. 2025
New bioenergy heating plant by Kivinen Rusanen Architects combines industrial vigor and high energy efficiency
Projeto • By papirus group • Showrooms
Showroom Prishtine
Notícias • Notícia • 12 nov. 2024
QARTA Architektura’s design for new Blum HQ exhibits smart industrial aesthetic
Projeto • By b720 Fermín Vázquez Arquitectos • Escritórios
Simon SWITCH - New Headquarters
Notícias • Notícia • 22 out. 2024
El Trull CV by Alventosa Morell Arquitectes longlisted for Archello Awards 2024 Industrial Building of the Year
Projeto • By MRD • Escritórios
CCI
Projeto • By Enari Architects • Escritórios
Delta Electronics HQ
Notícias • Notícia • 31 mai. 2024
FRPO designs green thermal power plant as architectural icon
Projeto • By spdg • Escritórios
E.C.Park
Notícias • Notícia • 24 jan. 2024
'Green District of the Future' to emerge on a former factory site in Warsaw
Notícias • Notícia • 22 jan. 2024
Johannes Saurer Architekt completes conscientious expansion and conversion of Thun factory building
Projeto • By AOJ Architects & Interiors • Escritórios
Ascendis Medical Office/Warehouse
Projeto • By hcreates • Restaurantes
Rock Bund Bakery
Projeto • By Indiesalon • Bares
Dosan Precision, Seoul
Notícias • Notícia • 24 ago. 2023














































