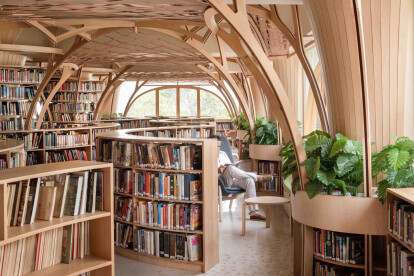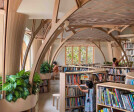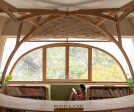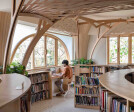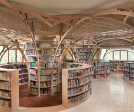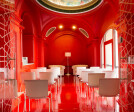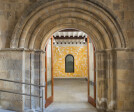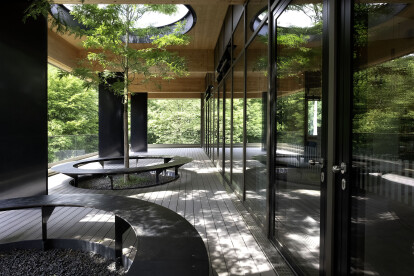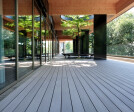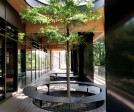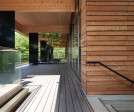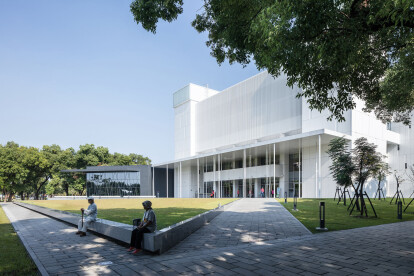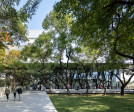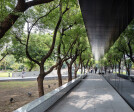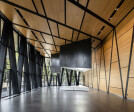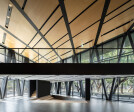#librarydesign
An overview of projects, products and exclusive articles about #librarydesign
Projeto • By studio HINGE • Bibliotecas
Forest of Knowledge
Our approach to the design of a new library for the Cricket Club Of India has been informed by our thoughts on what a library in the information age must do. In increasingly digital times, fewer people than ever visit libraries - and those that do, don’t stay, but only come to take/ return books. As the need to physically access books diminishes, the library must be seen as a house of knowledge rather than a house of books. This means activating the space by providing for exchange of ideas between people through activities. Social interaction will give people a reason to visit, and more importantly stay in the library.
Suryan//Dang
Suryan//Dang
Suryan//Dang
On a conceptual level, the design of the bookshelves dra... Mais
Projeto • By IE School of Architecture and Design • Bibliotecas
La Casa de la Lectura de Segovia
In 2016, the old city of Segovia had around 2,500 inhabitants and experienced a continuous population decline. Due to this decrease, the neighborhood was left with almost no social infrastructure. The library, hospital, elementary school, and many other public services abandoned the area, leaving its residents with limited cultural, health, or social resources.
The IE School of Architecture and Design D-LAB’s project for the Casa de la Lectura involved the adaptive reuse of the old Royal Jail, a 16th-century building with significant heritage preservation requirements.
Whit Preston
The design and construction of the Casa de la Lectura represent an important step in recovering the civic life of an area that, over the past twenty... Mais
Projeto • By MYDECK • Escolas secundárias
Gymnasium Neubiberg
Architecture: Peck.Daam ArchitektenClient: Zweckverband Staatliche weiterführende Schulen im Südosten des Landkreises München (Association of State Secondary Schools in the South-East of the Munich District)Opening of library building: early 2020
MYDECK, Jana Horn
THE STARTING POINT
The Neubiberg secondary school in the greater Munich area consists of two building blocks with an elongated entrance and school courtyard between them. At the end point of this courtyard is the school's main entrance. The extension building planned by the Munich architects Peck.Daam takes over the starting point of this spatial structure as the "head building".
MYDECK, Jana Horn
LIBRARY CONCEPT
The extension building, which hou... Mais
Projeto • By MAYU architects • Bibliotecas
Pingtung Public Library
This is an extension and renovation project of an existing cultural center built in 1983, located in the middle of the Millennium Park of Pingtung City. The main objective of transformation is to introduce transparency and accessibility to the once hermetic building and disoriented landscaping.
Yu-Chen Chao
Yu-Chen Chao
At urban scale, a transparent new lobby is proposed and attached to the western side of the existing building. It turns the architectural axis and approach 90 degree in order to make the library face the city directly. Instead of going through series of formal boulevard and plaza, the new approach guides visitors wandering through the forest and arcades before entering the library. Therefore, the architectur... Mais
Projeto • By Dietrich | Untertrifaller • Bibliotecas
Public Library Dornbirn
A biblioteca da cidade de Dornbirn foi projetada como um espaço de compartilhamento, reunião e aprendizagem entre gerações. Promove a leitura e a prática de línguas, a exploração de métodos de pesquisa informatizados e novas formas de comunicação.
O projeto conjunto dos escritórios de arquitetura Dietrich | Untertrifaller e Christian Schmoelz venceram 18 concorrentes e venceram o concurso internacional de arquitetura no início de 2016.
Albrecht I. Schnabel
O pavilhão em forma de ovo foi estabelecido de forma autônoma e parece ter sido colocado no parque de cima. Destaca-se expressivamente entre as formas retangulares das edifica&cc... Mais
