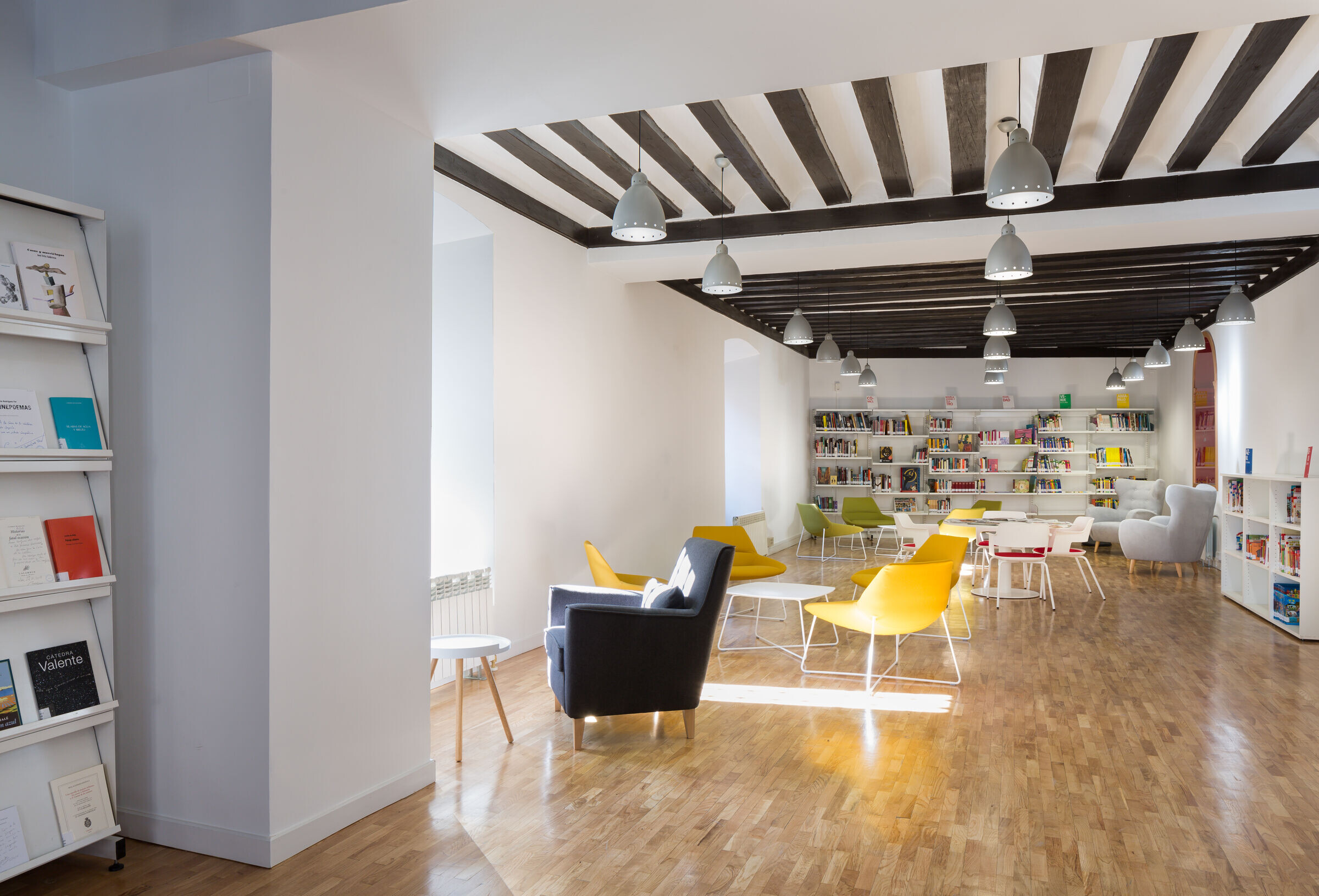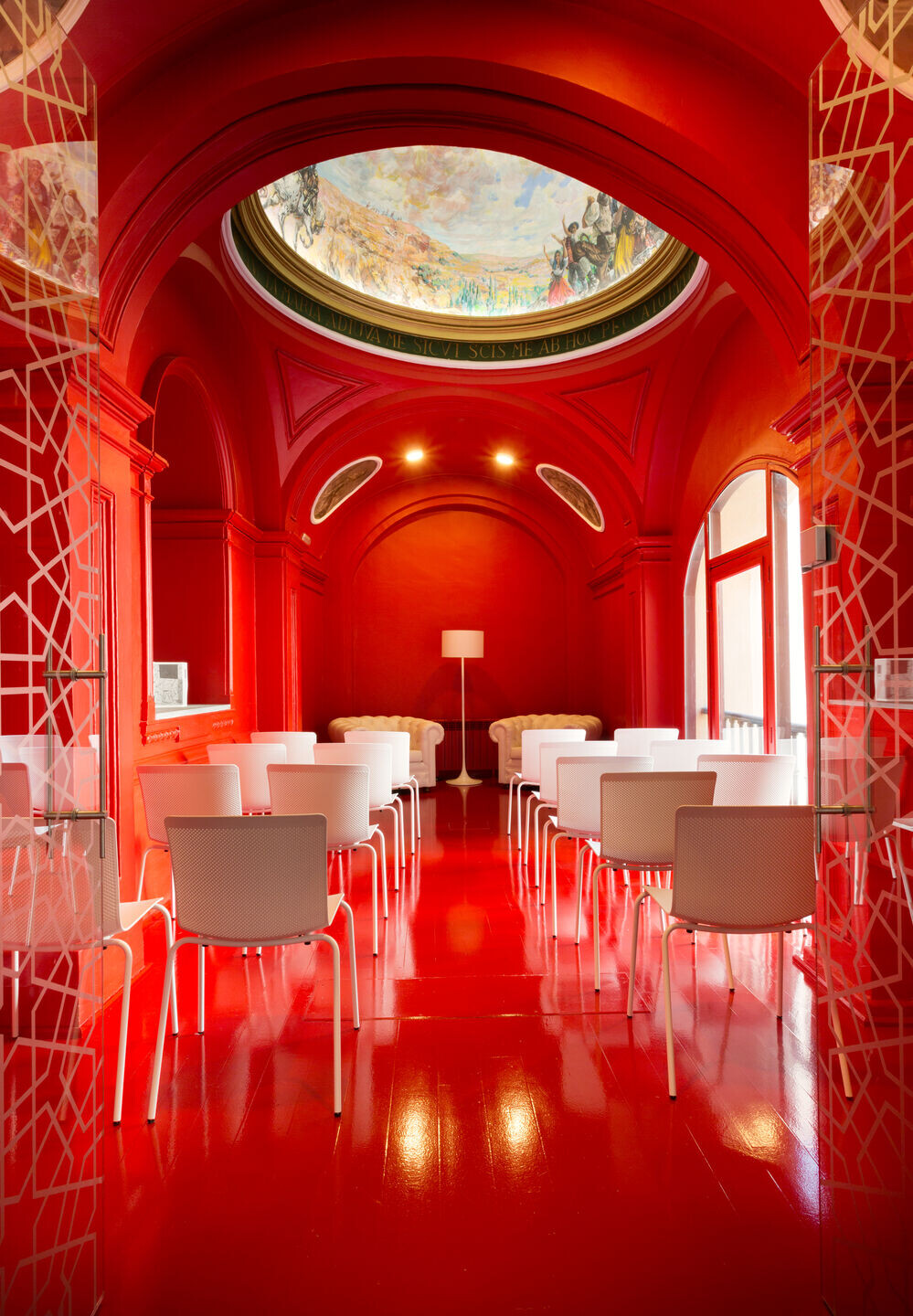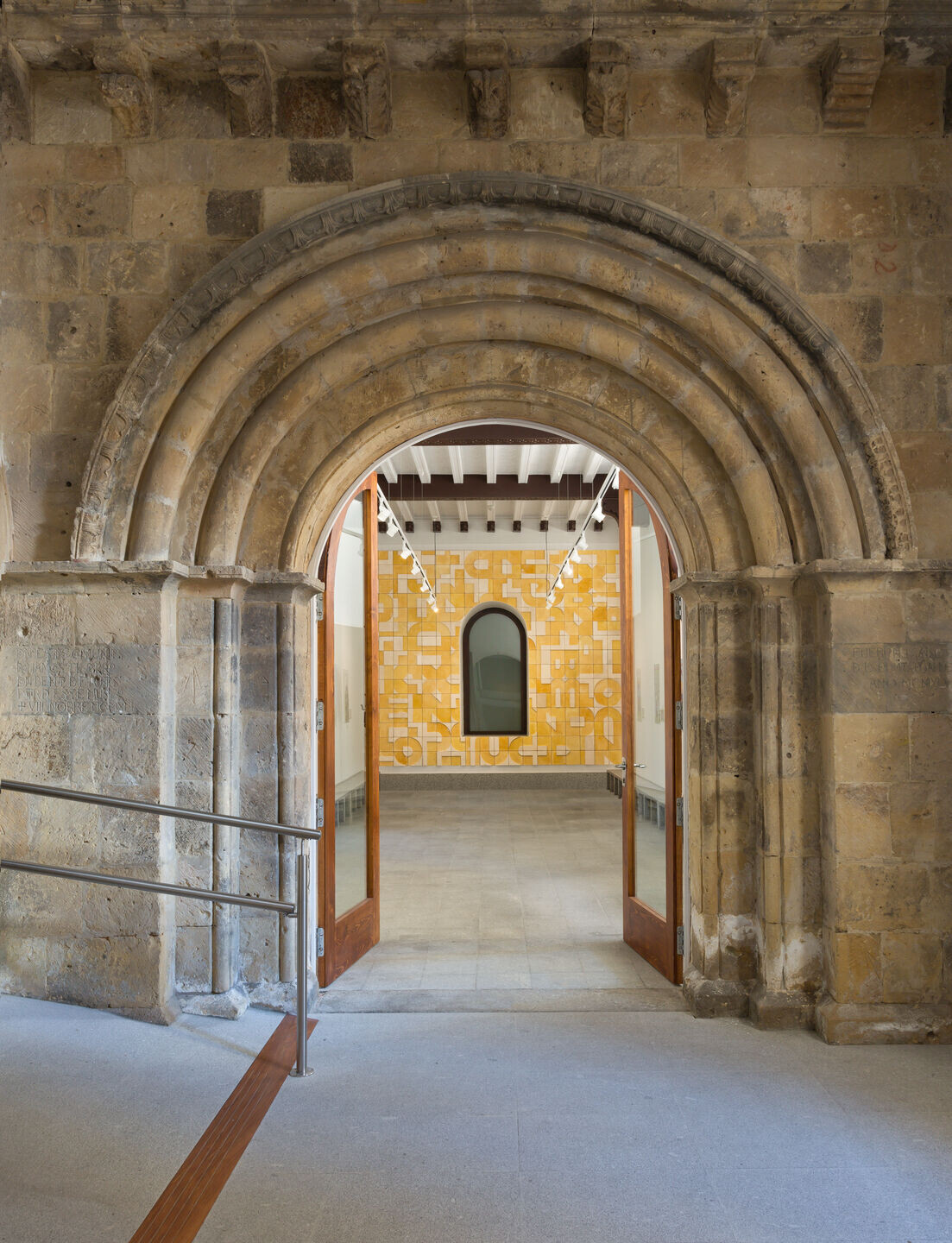In 2016, the old city of Segovia had around 2,500 inhabitants and experienced a continuous population decline. Due to this decrease, the neighborhood was left with almost no social infrastructure. The library, hospital, elementary school, and many other public services abandoned the area, leaving its residents with limited cultural, health, or social resources.
The IE School of Architecture and Design D-LAB’s project for the Casa de la Lectura involved the adaptive reuse of the old Royal Jail, a 16th-century building with significant heritage preservation requirements.

The design and construction of the Casa de la Lectura represent an important step in recovering the civic life of an area that, over the past twenty years, has been heavily affected by depopulation, the loss of urban services, and the rapid growth of tourism. The Casa serves as the municipal public library, a hub for social encounters, and a venue for various activities and events, including conferences, exhibitions, and cultural initiatives.

Project carried out for the Segovia City Council.
The project was designed by d-Lab, the Design Laboratory of the IE University School of Architecture & Design.
Head of d-Lab: Professor Romina Canna.
Permanent collaborator: Professor Maxon Higbee.
Current collaborators: Professor Marcela Aragüez, Professor Wesam Al Asali, Professor Alejandra Albuerne
FabLab coordinator: Elena Cardiel

The d-Lab (design laboratory), integrated into the IE University laboratories system, facilitates dynamic training that complements and enhances the structure of regulated educational programs. It offers graduate students in architecture and design an active and voluntary learning space, allowing them to participate in the design of real projects. d-Lab exclusively collaborates with public clients, enabling students to engage with all stakeholders involved in diverse projects, ranging from buildings and urban impact initiatives to products and communication campaigns.
Through these projects, students develop a critical understanding of the potential impact of their work on the communities they serve, as well as the broader social implications of architecture and urban development.






















