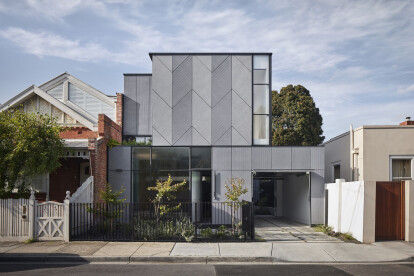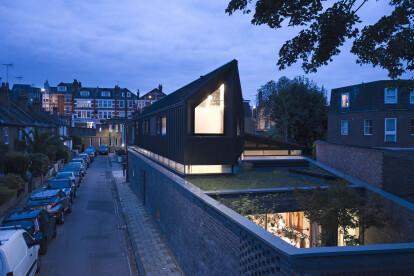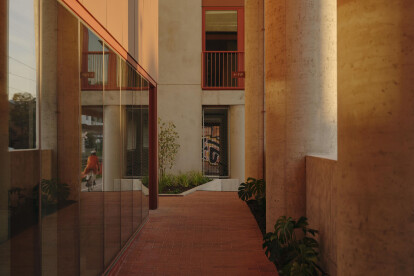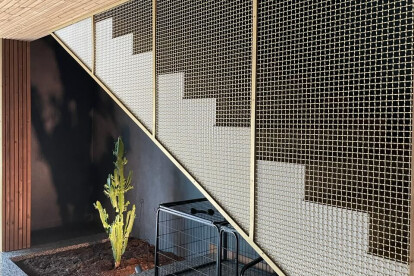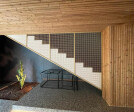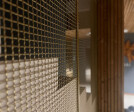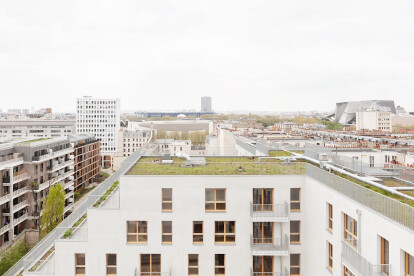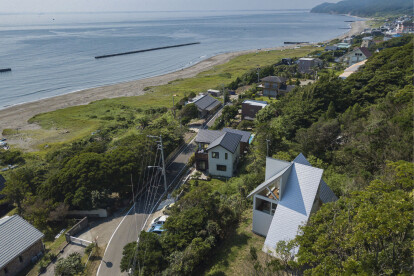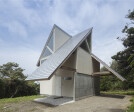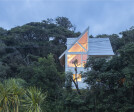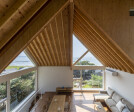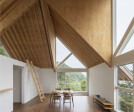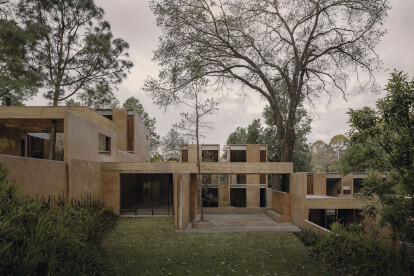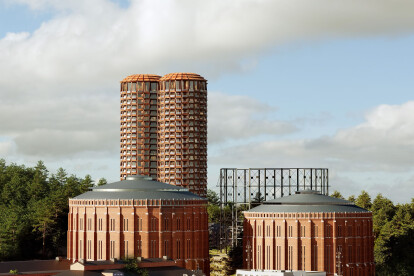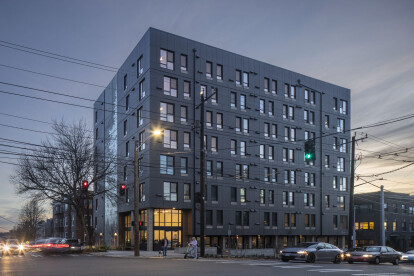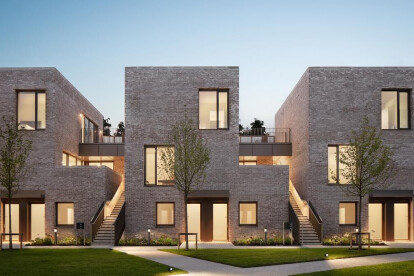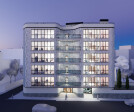Residential architecture
An overview of projects, products and exclusive articles about residential architecture
Projeto • By buerger katsota architects • Apartamentos
One Athens Apartment
Notícias • Notícia • 11 abr. 2024
Austin Maynard Architects designs a “pretty” wellness-enhancing home in Melbourne
Notícias • Notícia • 10 abr. 2024
Knox Bhavan reimagines challenging London brownfield site as contemporary low-carbon home
Notícias • Notícia • 4 abr. 2024
Kennedy Nolan’s warm Melbourne apartment building prioritizes community, affordability, and sustainability
Notícias • Notícia • 20 mar. 2024
New infill apartment building in Prague reflects an industrial heritage
Projeto • By Banker Wire • Casas Particulares
Saudi Arabia Residential Basement
Notícias • Notícia • 16 fev. 2024
Studio Razavi Architecture designs a Parisian apartment building that promotes urban densification
Projeto • By Atelier MEME • Casas Particulares
Futtsu Weekend House
Notícias • Notícia • 19 jan. 2024
Taller Héctor Barroso designs orthogonal collection of homes on forested site in Mexico
Notícias • Notícia • 28 dez. 2023
Cobe and Yellon win competition to design a new residential tower at Stockholm’s historic gasworks
Notícias • Detalhe • 18 dez. 2023
Detail: atelierjones completes Heartwood, the first tall mass timber workforce housing building in the US
Projeto • By archoffice | architecture & construction office • Casas Particulares
ShahNeshin Villa
Notícias • Notícia • 21 nov. 2023
Shay Cleary Architects completes Ireland’s first low-rise, high-density residential development
Projeto • By archoffice | architecture & construction office • Apartamentos
Behestan Residential
Projeto • By Gabrielle Vinson Architecte • Casas Particulares





