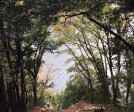View
An overview of projects, products and exclusive articles about view
Projeto • By Robbrecht en Daem architecten • Bibliotecas
Boekentoren - University Library
Projeto • By Dietrich | Untertrifaller • Casas Particulares
House D in Dornbirn
Projeto • By Dietrich | Untertrifaller • Casas Particulares
House P in Allgäu
Projeto • By ADD Architekten ZT GmbH • Casas Particulares
LOI 63
Projeto • By Alumil S.A • Hotéis
Hotel Moskva
Projeto • By BoysPlayNice • Paisagem residencial
Chestnut House
Projeto • By C&W Design + Build • Escritórios
ID
Projeto • By Ceresa Architetto • Armazéns
The powder magazine
Projeto • By Ceresa Architetto • Casas Particulares
"Young old man, old young man"
Projeto • By Ceresa Architetto • Casas Particulares
Inside home
Projeto • By SPF:architects • Casas Particulares
DOUBLE STICK
Projeto • By David Vandervort Architects • Casas Particulares
Magnolia Remodel
Projeto • By Imbue Design • Casas Particulares
Red Hawk
Projeto • By Arkan Zeytinoglu Architects • Escritórios
Rooftop MH1
Projeto • By Alumil S.A • Casas Particulares









































































