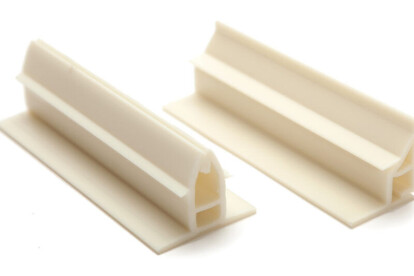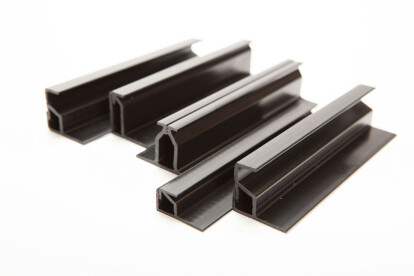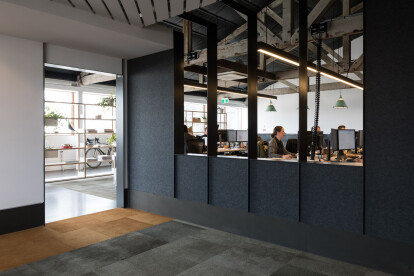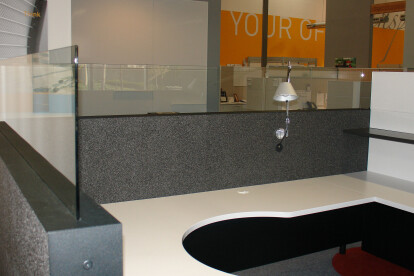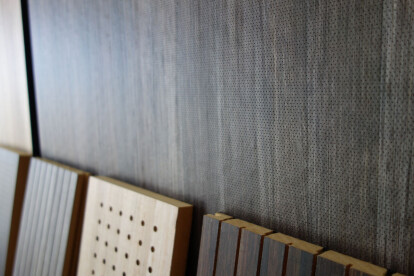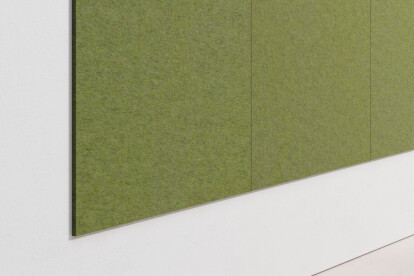Acoustic solution
An overview of projects, products and exclusive articles about acoustic solution
Product • By FabriTRAK Systems, Inc. • FabriTRAK® - Wall & Ceiling trak profiles
FabriTRAK® - Wall & Ceiling trak profiles
Product • By FabriTRAK Systems, Inc. • GeoTRAK® System
GeoTRAK® System
Product • By Vicoustic • VicPattern Ultra Wavewood
VicPattern Ultra Wavewood
Product • By Autex Acoustics • Cube™
Cube™
Product • By Autex Acoustics • Quietspace® Panel
Quietspace® Panel
Product • By Acoustical Surfaces • Sound Silencer™ Tackable Acoustic Panels
Sound Silencer™ Tackable Acoustic Panels
Product • By FIBANDCO • Green Blade® multi-surface acoustic wood cladding panels
Green Blade® multi-surface acoustic wood cladding panels
Project • By ACOUSTIC PRODUCTS • Offices
New Scotland Yard
Product • By De Vorm • Mute Flat PET Felt Acoustic Panel
Mute Flat PET Felt Acoustic Panel
Project • By HTO Architecture and Engineering • Offices
Infosys Offices
Product • By CertainTeed • Symphony® m
Symphony® m
Project • By Bean Buro • Offices
Full Circle for Grosvenor
Project • By The Switzer Group • Offices
Casanova//McCann Offices
Kreston A&CE Headquarters
Project • By Sheppard Robson • Offices
