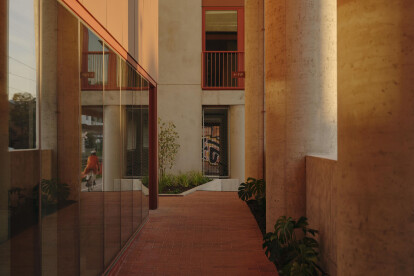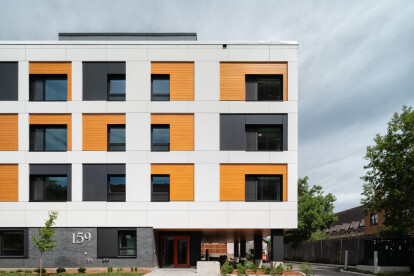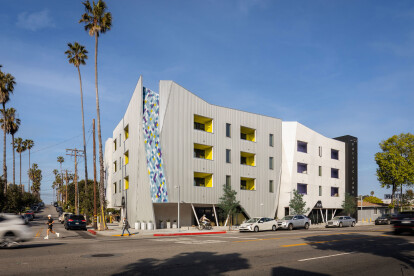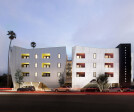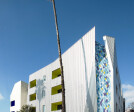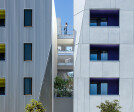Affordable housing
An overview of projects, products and exclusive articles about affordable housing
Project • By Arte Charpentier • Offices
Tour Arsenal
Project • By INARO Integrated Architecture Office • Apartments
The Cloud Block – Inclusive Housing in Postipuisto
Project • By BJ Arquitectes Associats • Housing
Emília’s villa
Project • By ARTIS HOMES • Housing
Huia treehouse
Project • By Dietger Wissounig Architekten • Universities
Student Accomodation Schönaugürtel
News • News • 27 May 2024
Studio Libeskind completes striking affordable senior housing courtyard building in Brooklyn
News • News • 4 Apr 2024
Kennedy Nolan’s warm Melbourne apartment building prioritizes community, affordability, and sustainability
Project • By onE.GLobe (EK Architecture PLLC) • Rurals
RtecH|VE
News • News • 2 Feb 2024
Figurr Architects Collective completes affordable and sustainable apartment building in Ottawa
Project • By Studio Kraft • Housing
H151 apartment house
Project • By HED • Apartments
Mariposa Lily
Project • By AEXN architects • Private Houses
UNI_07
Project • By Not a Number Architects • Social Housing
Larnaca Social Housing
Project • By Patrick Tighe Architecture • Housing
Pacific Landing
Project • By GRID Architects • Masterplans


























