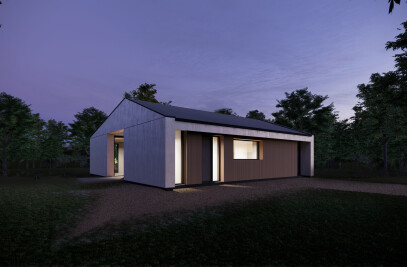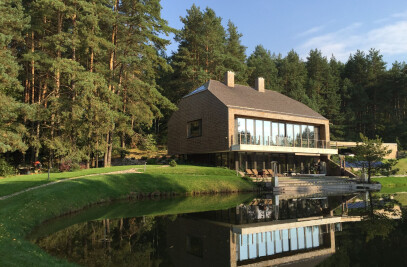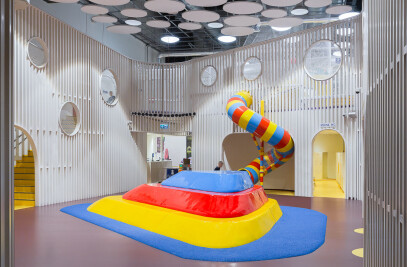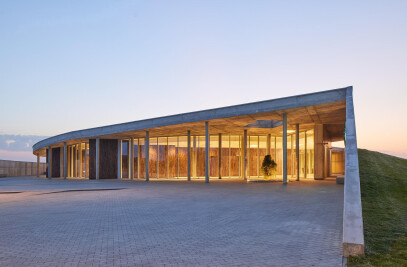UNI+house is a project presenting a variation of different single-family homes. Each project is a combination of quality architecture and innovative residential housing.
UNI_07 is a one floor, two-bedroom house. This specific design is UNIversal and has an option to be UNIquely adaptable to individual needs. Hence the name UNI.
UNI_07 comes with one spacious terrace and expressed entrance, all to boost your experience from the first steps on the site.


As any other UNI_house project, this one too can be placed in any given site. However the plan structure is a bit more intriguing. Floor is divided into two main zones: resting and family activities. Right from the entrance you can reach the living, dining room and the kitchen. All tree spaces for family bonding and communication are linked to the outside garden and a terrace. Walking further, the two bedrooms forms a calmer, more relaxing environment. Rectangular floor plan allows bedroom sizes and quantity to be modified regarding the family’s needs during the design process.






































