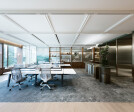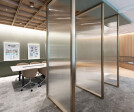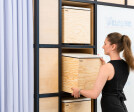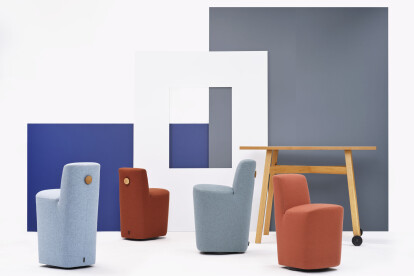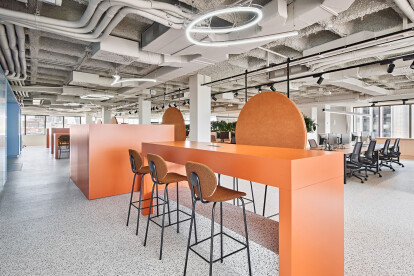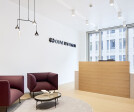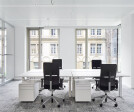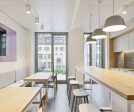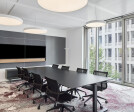Agile working
An overview of projects, products and exclusive articles about agile working
Project • By Conexus Studio • Offices
JobStreet
Project • By Bean Buro • Offices
Landmark South
Project • By Studio Banana • Offices
Realstone
Project • By Studio Banana • Offices
Johnson & Johnson workplace in Zug
Product • By Intuit by Softrend • Rolf
Rolf
Project • By Bean Buro • Offices
Warner Music Hong Kong / Music Box
Personio Madrid
Project • By CSMM - architecture matters • Offices
Oliver Wyman Düsseldorf
Project • By CSMM - architecture matters • Offices
EVERCORE Group Omniturm
Product • By Gispen • CIMO desk programme
CIMO desk programme
Project • By Kragelj • Offices
BSH Living Office
Confidential Professional Services Firm
4M & Voyager Offices
Project • By Perkins&Will • Banks






