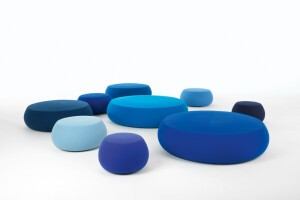Founded in Lausanne in 2004, Realstone is a prominent player in Switzerland’s real estate investment market.

Its headquarters, located in Lausanne, houses different teams and also welcomes the organisation’s clients and serves as a regular meeting point for collaborators from other locations. Our challenge was to upgrade the workspace to bring the team together organically, reinforce the feeling of belonging, and improve the wellbeing of the collaborators.

By implementing strategic spatial interventions, Realstone now provides a shared work experience for all its teams and strengthens its prestige as a prominent company in the eyes of new clients. Redesigning the circulation flows and the layout of the different areas, the space encourages interaction between collaborators and the creation of new social spaces catalyses the community building.

Different teams, one cohesive space
We improved the welcoming experience, located in the centre of the space to facilitate circulation. The project emphasises natural light and access to expansive exterior views dotted with natural vegetation, in a sober and classic way.

A panoramic gallery serves as the backbone of the space. From here collaborators enjoy spectacular views over the city and Lake Leman.

Collaborate and socialise
A priority objective for Realstone was to reinforce a sense of community. We facilitated this by developing different social spaces that served as a cohesive element, helping to break-down barriers between teams.

The cafeteria, located at the south end with access to a large terrace, not only acts as a place where everyone can take a break, but also as an informal collaborative environment.

The rest of the space is peppered with project nooks, brainstorming corners, presentation areas, and meeting rooms with locally inspired atmospheres.

Feeling at home - or at sea
The well-being of the employees was a key concern from the very beginning of the project. To convey a warm and cosy feeling, we used natural materials such as wood, natural vegetation, and a serene palette of colours. As a distinctive touch, and making clear reference to Lake Leman that can be seen from different points of the space, we implemented a way finding system inspired by nautical motifs.

Realstone’s new working habitat offers a cohesive experience for both visitors and employees, who now feel a sense of belonging to a superior organisation and are all moving in the same direction to help strengthen the company prestige.





































