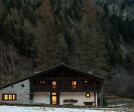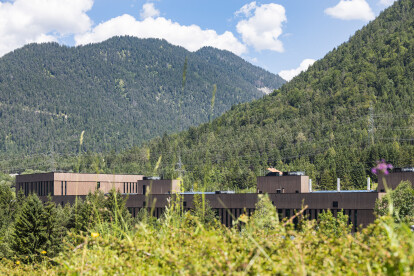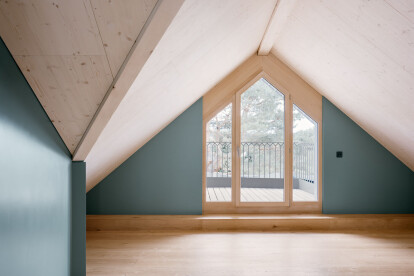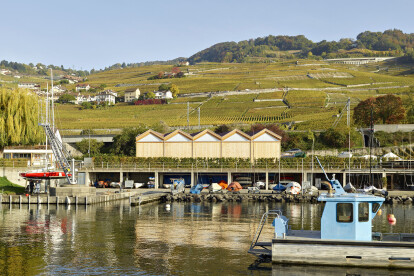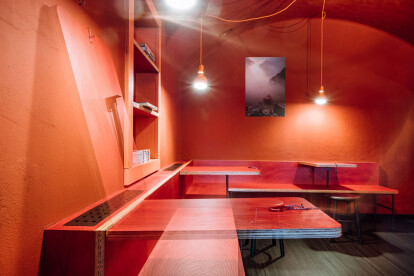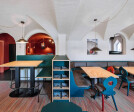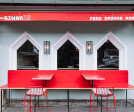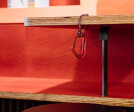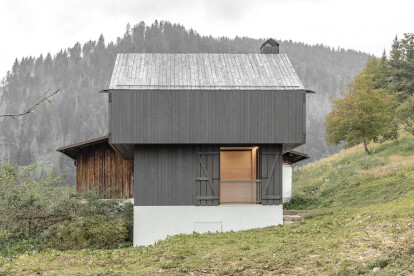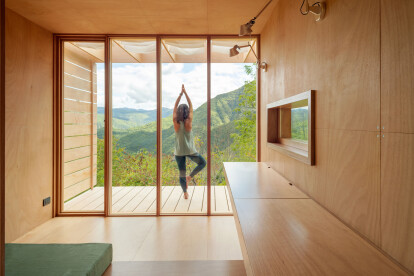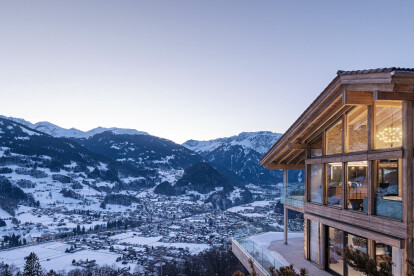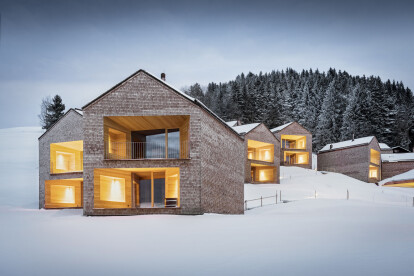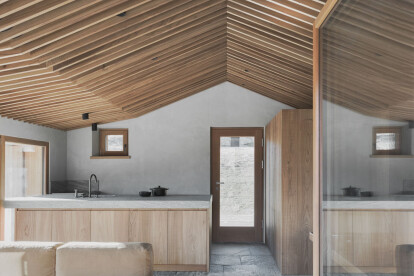Alpine architecture
An overview of projects, products and exclusive articles about alpine architecture
Project • By Zanghellini & Holt Associates • Hotels
Badrutt's Palace Bella Vista, St. Moritz
Project • By Ben Hudson Architects • Private Houses
Arran Lane Home
Project • By Ben Hudson Architects • Private Houses
Gallery House
Project • By Dietger Wissounig Architekten • Rural
Voisthaler Hut
Project • By PLUS ULTRA studio • Heritages
MCG | Casa dei Birilli
News • News • 12 Dec 2023
ATP architects engineers completes a sustainable production facility in Tyrol
News • News • 29 Aug 2023
Lacroix Chessex completes a contemporary renovation of a characterful Swiss home
News • News • 21 Jul 2023
25 best architecture firms in Switzerland
Project • By PLASMA STUDIO • Restaurants
Biwak 12
News • News • 26 Jan 2023
Contemporary renovation of a mountain lodge by SBSA maintains vernacular links with the surrounding landscape
Project • By lechner & lechner architects • Apartments
above the trees
News • News • 31 Oct 2022
llabb architects complete light and contemplative retreat in stunning Val Trebbia
News • News • 6 Jul 2022
Chalet D by monovolume architecture + design brings new life to alpine architecture
News • News • 17 May 2022
Baumschlager Eberle Architecten create an architectural statement for a natural setting in Alpe Furx
News • News • 14 May 2022





















