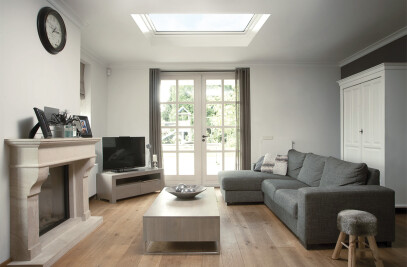Located in the Alpine region of Madesimo, Italy, Baita MV by Luconi architetti comprises an extension and interior renovation of an existing hut that was previously renovated by another owner.

Keeping much of the existing structure, external changes include the replacement of fixed wooden cladding with a system of opening doors that when in use reveal new large windows overlooking the mountainous landscape from the mezzanine level. The result is a building with two characters – one more traditional when closed and another more contemporary, light, and transparent when open.

The project is conceived at two very different levels – both in the program and in character. The upper floor is an open living space open to the landscape and a new wooden terrace. The lower level is used as a sleeping area, providing a more intimate space with limited openings.

At the base of the building, on the south and north sides, two modest extensions provide additional floorspace while allowing the identity of the building to be preserved.

Exterior materials include larch wood boards with local stone for the roof. Inside, floors are made of split local stone with interior lighting from Flos and custom wooden windows.





























