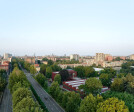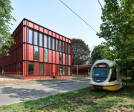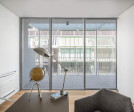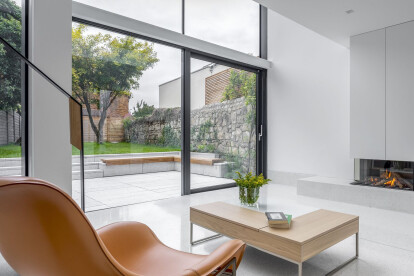Aluminium
An overview of projects, products and exclusive articles about aluminium
Ãopluspinga Pop-up Store
Product • By Impronta • EXENTIAL
EXENTIAL
Product • By Impronta • BLEND aluminium-wooden windows
BLEND aluminium-wooden windows
Project • By Impronta • Private Houses
DC House
Project • By AplusCon Architects • Offices
The Elliptic Curve
Product • By Reynaers Aluminium • MasterLight
MasterLight
Project • By OVERCODE architecture urbanisme • Hospitals
Medical Center JUVIGNY
Project • By ARW Associates (Botticini+Facchinelli ARW) • Offices
Testi 223
Product • By K·LINE España y Portugal • Adjustable Louver Blind K-Flex Z90
Adjustable Louver Blind K-Flex Z90
Project • By BASIL architecture • Private Houses
House WADD
the niu Tab
Project • By Reynaers Aluminium • Apartments
Prata Riverside Village
Project • By Reynaers Aluminium • Offices
Axis Towers
Product • By Reynaers Aluminium • ConceptPatio 130 - CP 130
ConceptPatio 130 - CP 130
Project • By Realrich Architecture Workshop RAW Architecture - • Private Houses






















































